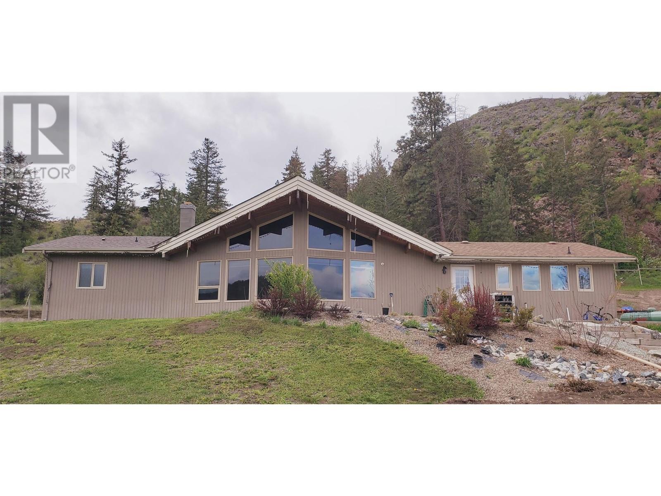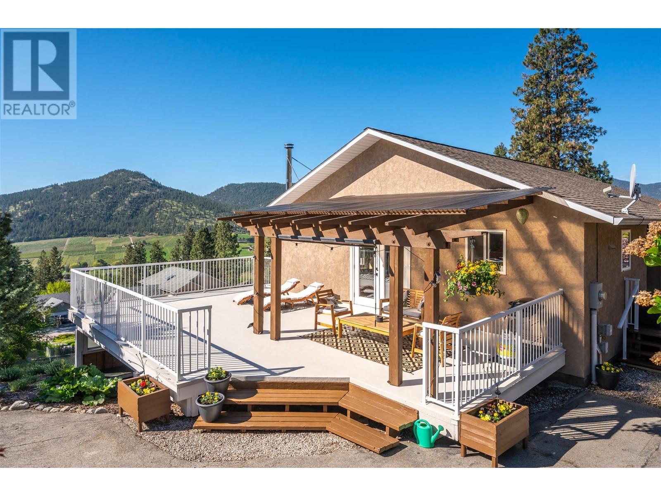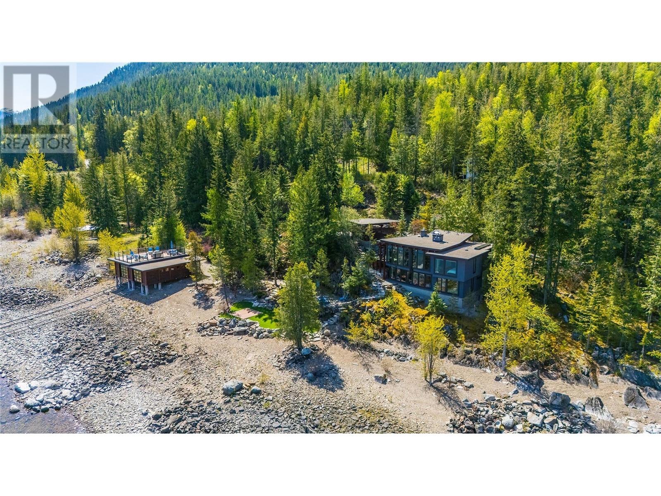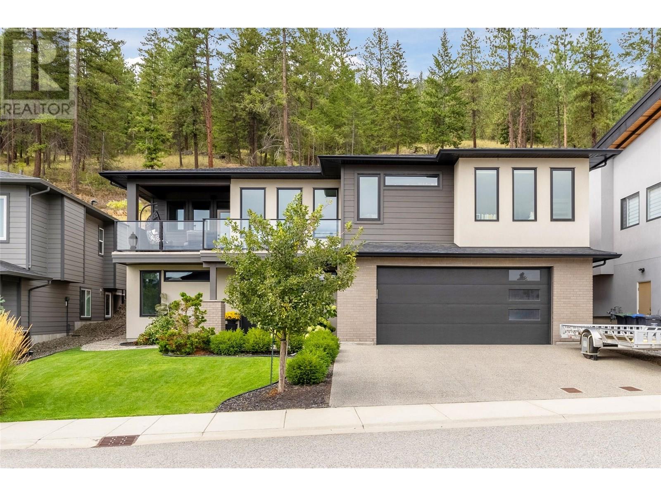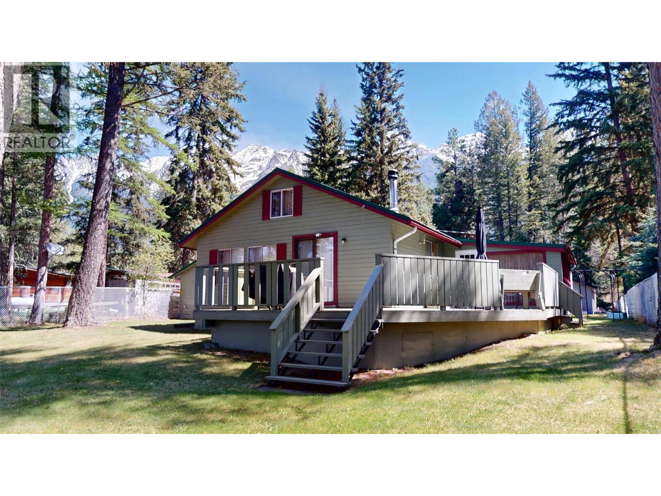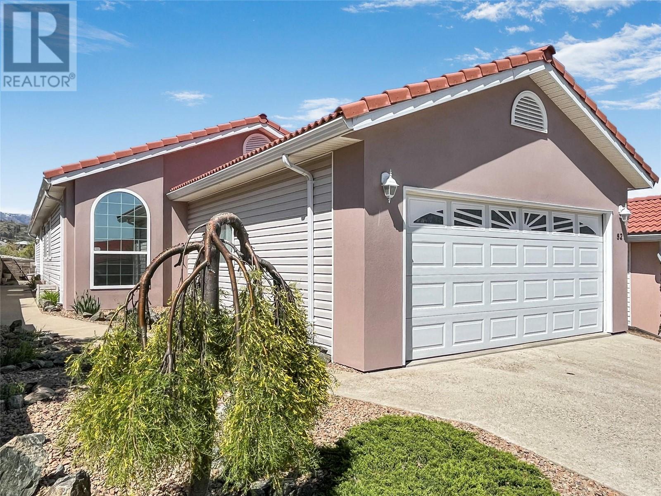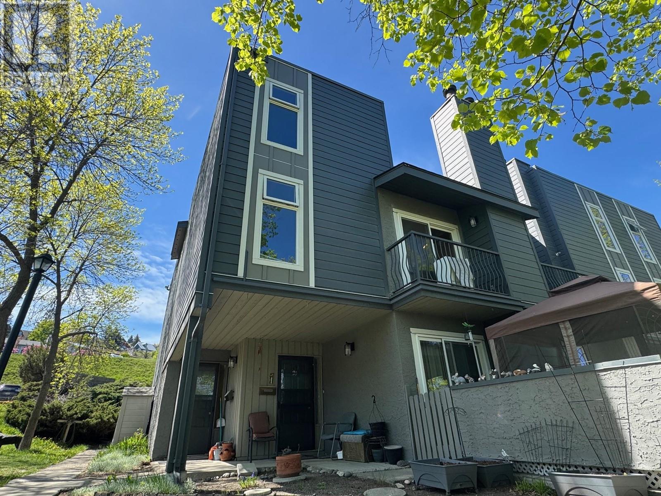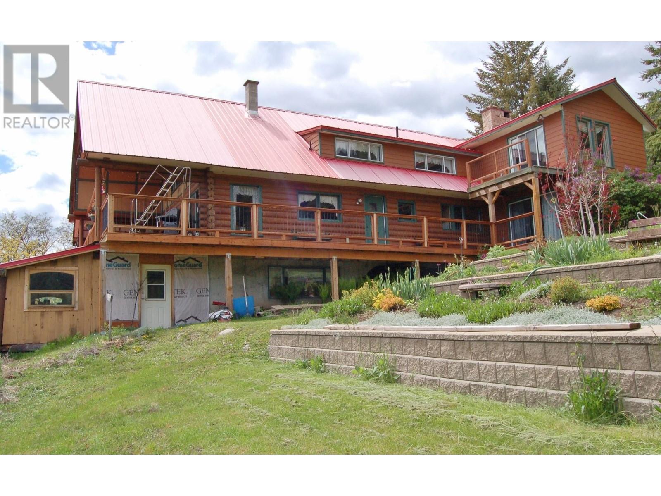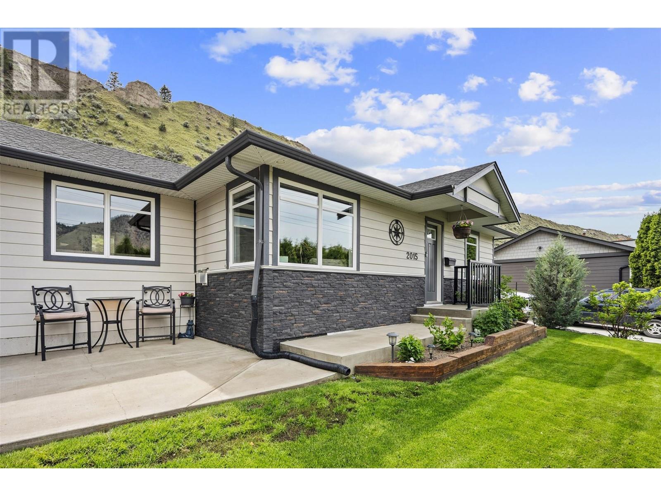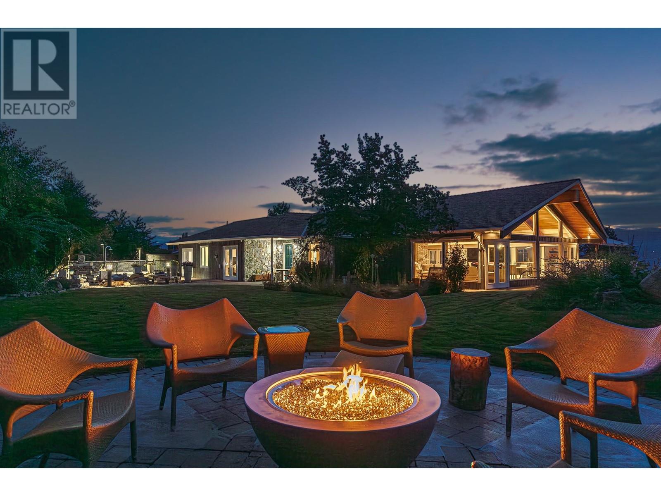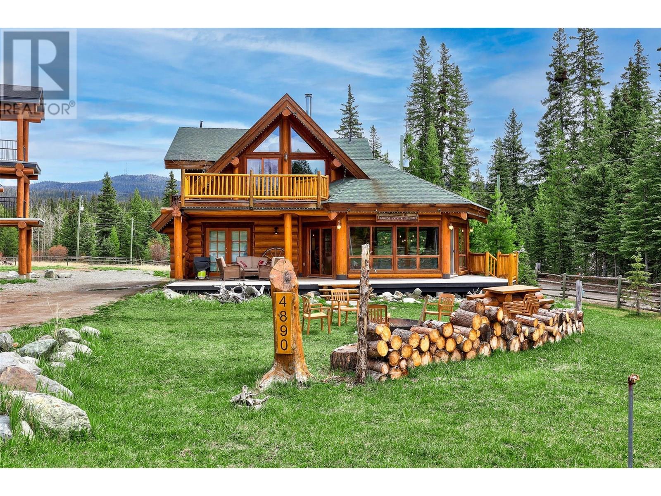13969 Old Richter Pass Road
Osoyoos, British Columbia
For those seeking a private oasis within a short drive (7 minutes) of downtown Osoyoos, this property offers a unique opportunity. This spacious rancher features 3 bedrooms plus a den and is situated on 5 acres of mostly flat and fenced land, including 3 acres of peaches. There is ample storage available for farm equipment or recreational vehicles. The property boasts a substantial workshop divided into two sections, measuring 30'x40' and 14'x40', both with durable metal siding and a metal roof. Additionally, there is a covered space on concrete, measuring 22'x33'. Pet owners will appreciate the 10'x10' insulated dog house. To arrange a showing, please contact your realtor today! (Also see Farm MLS 10346627) (id:60329)
Century 21 Premier Properties Ltd.
3830 Gellatly Road S
West Kelowna, British Columbia
Attention Investors! Here's a golden opportunity—a 0.85-acre property with Development Permits for 20 lake-view townhouses, along with valuable city DCC credits earmarked for road frontage enhancements. Everything is set for a savvy investor to step in and capitalize. Not keen on townhouses? No worries! The Official Community Plan (OCP) designates this land as MDR, Medium Density Residential. Furthermore, the $3,500 monthly rent from this well-maintained house can offset mortgage expenses. The location couldn't be better. Within a 5-minute drive, you'll find yourself at the beach or the shopping center. And in just 10 minutes, you can be indulging in the wines of the Okanagan. Situated adjacent to the new and burgeoning community Shorerise, this spot is becoming one of the most sought-after in West Kelowna. Don't delay—seize this promising opportunity today! (id:60329)
Laboutique Realty (Kelowna)
Oakwyn Realty Okanagan
13424 Hermiston Drive
Summerland, British Columbia
Enjoy the valley and mountain views from this level entry rancher with walk out basement. Located in desirable Deer Ridge Estates this 4 bedroom 3 bath home with completed basement and mortgage helper offers the Okanagan lifestyle. This home is well maintained and shows beautifully with new heat pump, new ensuite in primary and new appliances throughout. Two kitchens, two sets of washer/dryers, large lot for the kids or grandkids to play while you relax taking in the views overlooking vineyards and orchards. Massive deck for family gatherings, barbeques, sunbathing, etc. Back garden designed by Fiddler's Green Landscape Artist. This location offers easy access to the Cartwright Mountain trails for the outdoor enthusiast. Must be seen to appreciate the value of this offering. **Measurements taken from iGuide, Buyer to verify if important. (id:60329)
Giants Head Realty
285 Kootenay Lake Road
Procter, British Columbia
Welcome to this one-of-a-kind waterfront haven, where luxury meets nature. This stunning 3-bedroom, 4-bathroom custom-built home offers an unparalleled lakeside lifestyle, surrounded by lush forest and crystal clear waters. Thoughtfully designed with exquisite timber accents, a striking custom front door and a thoughtful layout that perfectly balances style and functionality, this home is a masterpiece of craftsmanship designed by David Dobie. Inside, a gourmet kitchen awaits complete with a coffee nook, two cozy fireplaces, a Japanese soaker tub and expansive windows that frame breathtaking lake views. The main living space flows seamlessly into a welcoming family room, providing a warm and inviting setting for gatherings or quiet relaxation. Outdoor living is as exceptional, featuring a spacious kitchen patio, an outdoor kitchen on the lower level and a tranquil yoga deck. The property features a double carport that offers covered parking and comes equipped with a backup generator. Enjoy lakeside adventures with a 2-slip boat house featuring a rooftop patio, ideal for sunset gatherings. This property is not just a home, it’s a lifestyle. For those seeking more adventure, inquire about the optional boat package and or furniture package, allowing you to fully embrace lake life and make this property truly turn-key. Don’t miss this rare opportunity to own a slice of waterfront paradise. Contact your agent to arrange your private showing today. See Video link! (id:60329)
Fair Realty (Nelson)
2558 Crown Crest Drive
West Kelowna, British Columbia
*OPEN HOUSE SUN AUG 17th 12-2* Welcome to a truly exceptional custom-built home that blends modern luxury with family functionality—perfectly tailored for an active lifestyle. Situated in one of West Kelowna’s most desirable neighbourhoods, this residence offers an impressive 4 car garage, providing ample space for vehicles, all of your outdoor lifestyle gear, home gym or workshop. Step inside to soaring ceilings and a striking open staircase that sets an elegant tone to the home. The main level offers a gourmet kitchen featuring stylish two-tone cabinetry, sleek quartz countertops, a gas range, and a generous island ideal for casual dining or gathering with friends. The open-concept layout flows seamlessly into a spacious dining area and an inviting living room, anchored by a cozy gas fireplace. Enjoy easy access to the flat, walk-out backyard—a private outdoor retreat framed by a natural rock wall and offering plenty of space for children or pets to play. The family friendly 3 bedrooms on the main level also includes a generous primary suite and a luxurious 5 piece ensuite. The walk-in basement offers flexibility with two large bedrooms, a full bathroom, and a massive rec room that could be converted to a suite, if desired. Surrounded by safe streets, parks, and top-rated schools, this home delivers on both luxury and lifestyle. A rare opportunity you won’t want to miss. (id:60329)
Royal LePage Kelowna
2401 Garbutts Lake Road
Fort Steele, British Columbia
Norbury Lakefront Retreat! Escape to a picture-perfect lakeside paradise on 1.13 acres of serene Norbury Lake waterfront. This all-season retreat offers 72.68 feet of shoreline with breathtaking mountain views, where loons, herons, and eagles are your daily companions. The 1,095 sq ft home features 2 cozy bedrooms and 1.5 baths, perfectly sized for family getaways or peaceful living. A massive 904 sq ft detached triple garage provides ample space for all your toys, while a 161 sq ft shed is also available to store your fishing and boating essentials. The south-facing yard, fenced on three sides, is ideal for kids, pets, and lakeside entertaining. Whether you're enjoying morning coffee on the deck or watching the sunset glisten on the water, this property captures the essence of “On Golden Pond.” Perfect as a personal retreat, vacation rental, or investment opportunity—don't miss your chance to own this rare piece of lakefront heaven. (id:60329)
RE/MAX Blue Sky Realty
9400 115th Street Unit# 52
Osoyoos, British Columbia
EXCEPTIONAL VALUE - ONE OF THE LARGEST ONE LEVEL UNITS IN THE CASITAS DEL SOL COMPLEX! This great townhouse features over 1,500 square feet of comfortable living space with a bright open living area - Living room with a warm gas fireplace, dining and kitchen with sliders to the large patio for your morning coffees and your afternoon glass of wine. 3 bedrooms and primary bedroom ensuite has a WALK-IN TUB. Substantial rear yard with views to the mountains and lake. There are recent upgrades to some utilities and appliances This friendly gated complex has a clubhouse, welcomes a small pet, allows rentals and has a 55+ age restriction policy. Low strata fees of $120.00 a month. All measurements re approximate and are to be verified by Buyer. (id:60329)
Exp Realty
1221 Hugh Allen Drive Unit# 20
Kamloops, British Columbia
Nestled in the heart of Aberdeen, this 2-bedroom, 1-bathroom townhome blends modern comfort with convenience and active living. Spanning two well-designed levels, it’s perfect for a low-maintenance lifestyle. Step up to an open-concept main floor filled with natural light. The spacious living room flows into the kitchen, featuring a brand-new dishwasher. Upstairs, the primary bedroom offers generous closet space and access to a private balcony—ideal for morning coffee or evening relaxation. The second bedroom is perfect for guests, a home office, or creative space. A full bathroom with a sleek vanity and tub-shower combo sits conveniently between the bedrooms. This pet-friendly home is in a well-maintained complex with exclusive access to tennis and basketball courts, lush landscaping, and peaceful green spaces. Rentals are allowed, offering flexibility for owners or investors. Enjoy a central location close to shops, dining, parks, and transit, with easy highway access. Additional perks include in-unit laundry, dedicated parking, and professional management. Schedule your tour today and discover easy living in Aberdeen! (id:60329)
Homelife Salmon Arm Realty.com
3975 Hardy Mountain Road
Grand Forks, British Columbia
20 plus acre property with log home and unmatched views. With room a growing family or a great B&B, all four bedrooms are large enough to have a sitting area. On one end of the main floor is the kitchen with top end appliances, solid counter-tops, eating and family room with access to the oversize wrap around decks with their stunning views, moving rearward, a main floor bedroom a full bath and then, oversized formal dining and great room with see through fireplace, perfect for lounging and entertaining. Moving to the second floor you arrive at the top of the stairs in the library, office, full bath. A true master suited welcomes with stunning bath, fireplace, and never tiring views from the master suite deck, plus two bedrooms. A crafting area large rec-room with wet bar, wine room, storage and utility complete the lower level with access to the garage and workshop. Heating? The home has Geothermal heating for the upmost in efficiency. Outside are terraced gardens and 20 perfect acres for horses or possible vineyard. Endless possibilities abound. (id:60329)
Discover Border Country Realty
2015 Valleyview Drive
Kamloops, British Columbia
Looking for your private oasis with a pool, hot tub and shop?Substantially renovated in 2014, offers modern comfort and craftsmanship throughout. This home is quaint and perfect for empty nesters or a small family. 4 bedrooms, 2 baths, reclaimed fir hardwood floors, custom cabinetry and granite countertops. A kidney-shaped inground pool is the centerpiece of the landscaped backyard, with a hot tub and pergola for year-round enjoyment. .44 acre lot with 20 x 30 detached garage with in-floor heat offers endless possibilities for hobbies. Over $200k spent in 2017 in the back yard to make it perfect. This is more than a home—it’s a lifestyle. Book your showing today and you'll be swimming in your own pool this summer (id:60329)
Century 21 Assurance Realty Ltd.
3029 Spruce Drive
Naramata, British Columbia
Nestled in luscious grounds, this sprawling over 4700 sqft RANCHER plus basement features: VIEWS, salt-water POOL, pickleball/tennis/basketball COURT, WORKSHOP and a GARAGE. Walk into your home with pouring natural light, massive wood beams and double sided granite fire place overlooking the WATERFALL. This expansive home has a grand room with vaulted ceilings, room for a 10-person table, walk-out onto your vast patio with spectacular views of the lake. Perfect for entertaining or relaxing. Primary bedroom is beautifully finished with over 190sqft, walk through closet and a tranquil ensuite. Bedrooms are steps away from the pool for ease. Downstairs you will find storage/den/wine cellar and a bathroom plus BONUS ROOM: gym/theater room or a potential suite. (id:60329)
Dexter Realty
4890 Pine Ridge Way
Logan Lake, British Columbia
Escape to the tranquility of Mile High Resort Community This stunning log home nestled amidst the beauty of nature. Crafted with 12-16 inch Douglas Fir logs and adorned with maple hardwood floors. The heart of the home lies in the large kitchen, featuring a huge island and raised eating bar, perfect for casual dining or hosting gatherings with friends and family. The kitchen is equipped with 6 burner antique looking propane stove and ample storage space, making it a chef's delight. The master suite is complete with its own balcony overlooking the serene surroundings. The ensuite bathroom with a double shower and oversized jetted, soaker tub. Murphy bed downstairs with pull out couch so could sleep 12 if needed. Crawl space for storage or kids play area. Outside, the 0.26 acre lot provides space for outdoor activities and relaxation. Enjoy shared lake access and snow removal services included in the modest strata fee of $114.79 per month (water, sewer, and management services). Contact Listing Realtor for showing availability dates due to the home being used as a VRBO currently. (id:60329)
Royal LePage Westwin Realty
