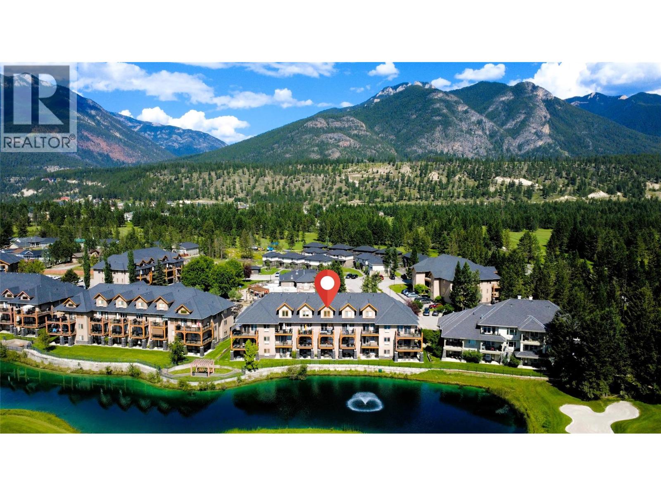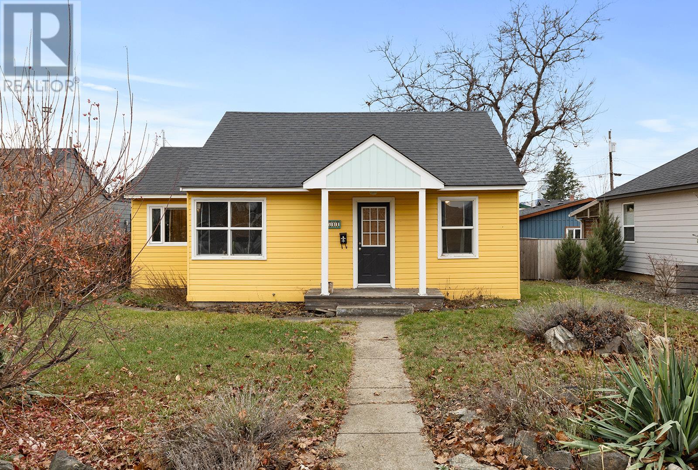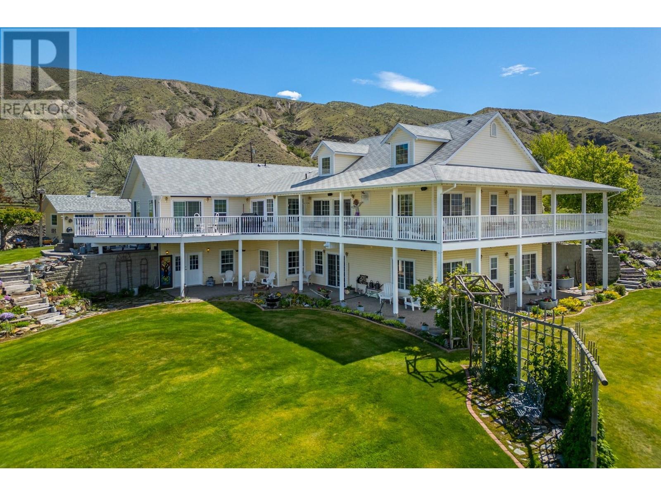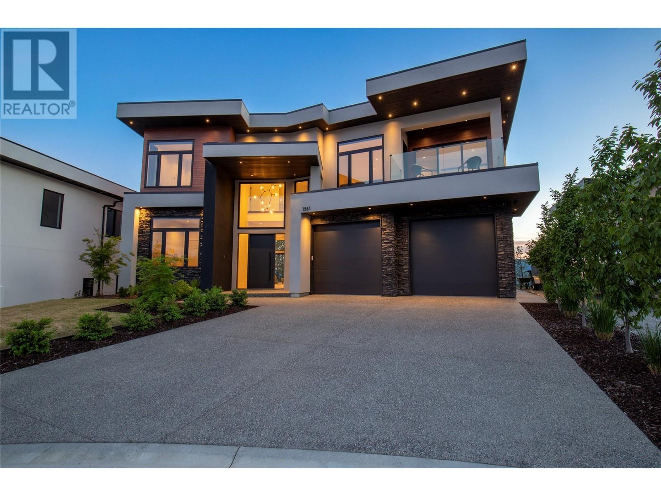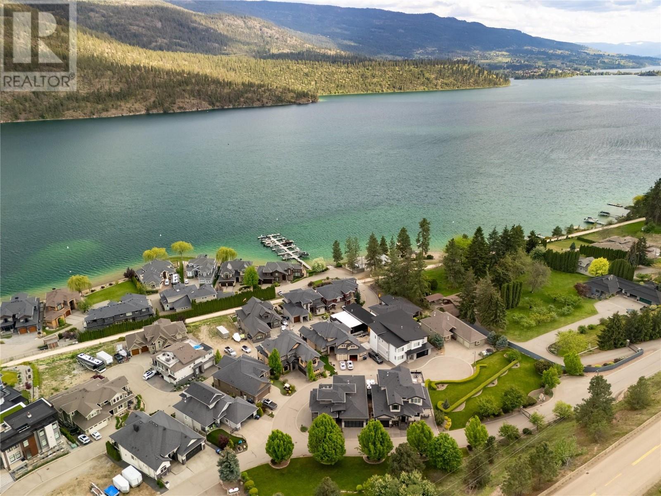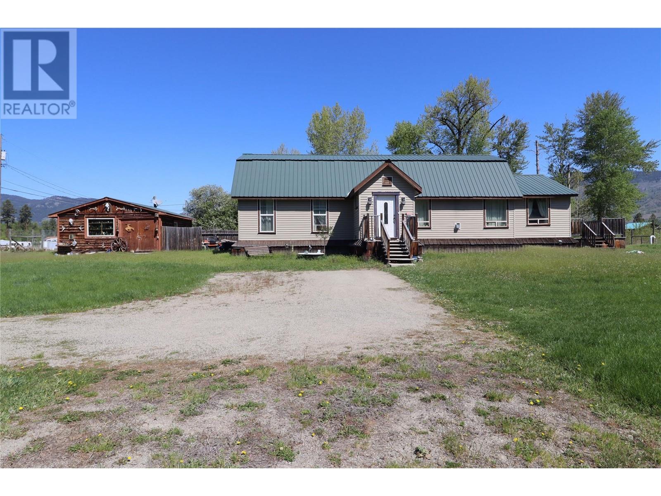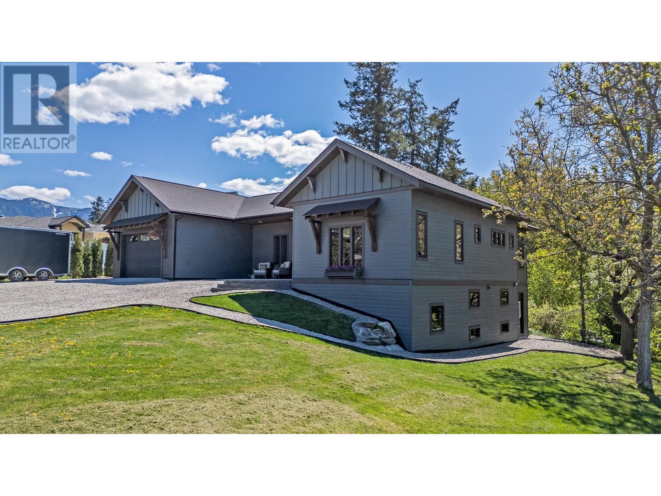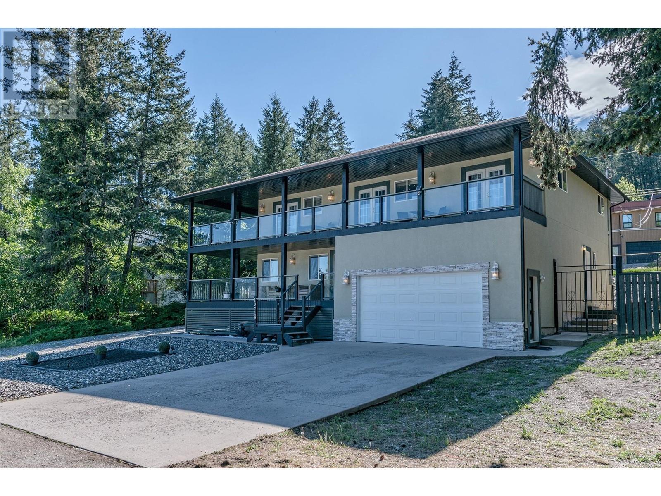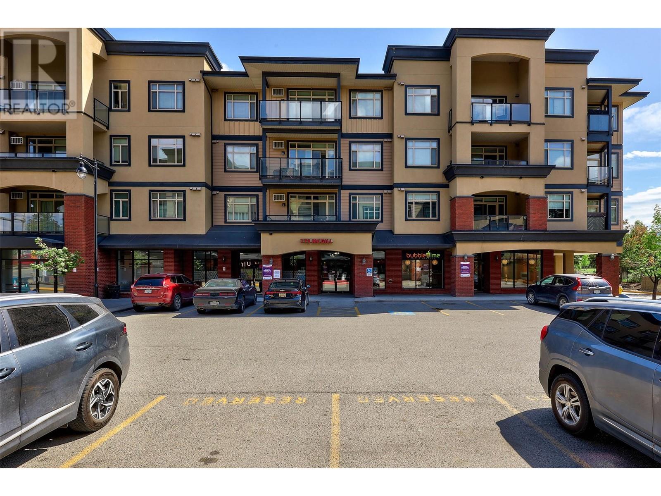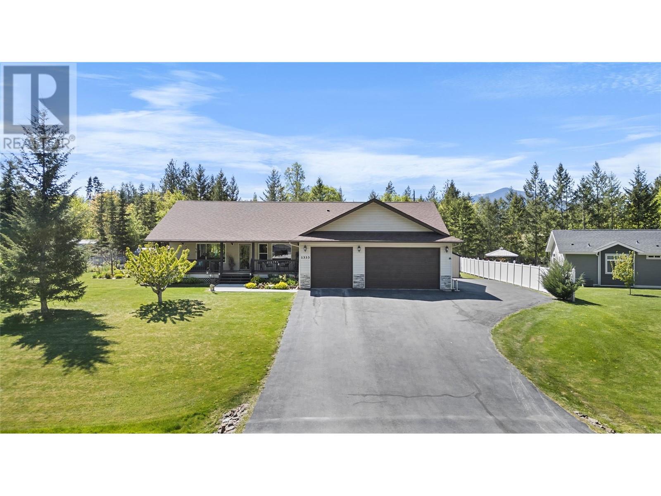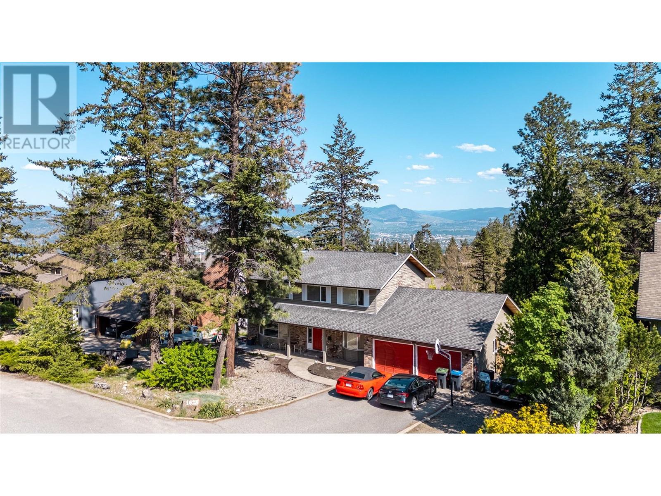200 Bighorn Boulevard Unit# 234 A
Radium Hot Springs, British Columbia
Enjoy 12-13 weeks of worry free living with a 1/4 share (Rotation A) of this top floor 2 storey, 2 bed, 1 1/2 bath condo overlooking the 9th hole of the Springs Course in the full service resort community of Bighorn Meadows Resort only 2.5 hours west of Calgary in Radium Hot Springs, BC. This turn key, fully furnished unit features two balconies, high-end designer fixtures & furnishings, granite & tile, in suite laundry, electric fireplace, BBQ & patio furniture. Watch the sun go down over the Purcell Mountain Range to the west or rise over the Rocky Mountains in the east and be right in the heart of everything that the Columbia Valley has to offer. Hiking, biking, golfing, fishing, water-sports, skiing, soaking in the world famous hot springs are all minutes away. You will also have access to all of the amenities on Bighorn Meadows immaculately-groomed 9-acre site including outdoor heated pool; two hot tubs; fitness centre; shower and change rooms; owner's lounge & children's playground. The monthly fee take care of expenses like strata fees, property tax, utilities, internet, phone and cable. Looking to generate revenue? The Resort's professional management service takes care of everything for you. Owners can also take advantage of Bighorns status as a premium resort with Interval International and exchange your weeks for time at other Resorts. CLICK ON THE PLAY/3D Showcase ICON FOR A CONDO 3D TOUR and ON THE MORE PHOTOS ICON FOR A 3D TOUR OF THE AMENITY CENTRE. (id:60329)
Maxwell Rockies Realty
541 Okanagan Boulevard
Kelowna, British Columbia
Investor Alert!!! Charming 2 bedroom, 1 bathroom cozy character home in a desirable Kelowna location! Whether you want to move in, use as investment or rebuild, this MF1 zoned property is ready for you! Located one block from many beaches making it ideal to bring your kayak or paddleboard or just enjoy the lake view. Sutherland Beach offers a FREE boat launch. Explore Knox Mountain hiking and biking trails, off-leash dog park and tennis courts. This home is a short stroll to Kelowna's popular vibrant Cultural District and downtown amenities such as Prospera Place, for a variety of events or many of the restaurants and cafes the downtown core has to offer. Backyard is fully fenced for your pets as well as offering lane access for boat and RV parking. Quick possession possible. (id:60329)
RE/MAX Kelowna
570 Mesa Vista Drive
Ashcroft, British Columbia
An extraordinary opportunity to own a spacious, custom-built home with a proven track record as a successful bed & breakfast. This stunning 6-bedroom, 4.5-bathroom residence spans over 4,169 sq ft and offers exceptional versatility for personal use, guest accommodations, or continued business growth. The main floor features vaulted ceilings, hardwood flooring, a gas fireplace, a formal dining area, and two well-appointed guest rooms with shared access to a full bathroom with a Jacuzzi tub. All of the rooms have direct access to the expansive wrap-around deck, perfect for enjoying the panoramic views and beautifully landscaped grounds. The luxurious primary suite offers its own retreat with a gas fireplace, private deck access, and a spacious ensuite including a soaker tub and separate shower. Downstairs, the walk-out basement includes three guest bedrooms, each with private exterior access—two sharing a bathroom with Jacuzzi tub, and one with its own ensuite. This level also features heated aggregate flooring, a gas fireplace, recreational space, and a coffee nook. With a spot to eat, play cards or do a puzzle. Outside, the property is immaculately maintained with perennial gardens, a pond, multiple sun-soaked seating areas, and a hot tub. Ideal for weddings, events, or simply relaxing. This property offers a rare blend of lifestyle and income potential, ready to be continued or expanded by its next owner. Not enough room to write all the highlights, check out the video tour! (id:60329)
Exp Realty (Kamloops)
1561 Cabernet Court
West Kelowna, British Columbia
Introducing a stunning, architecturally crafted residence by Endesa Homes, nestled in the sought-after Vineyard Estates. Perfectly positioned on a generous pool size lot, this home offers sweeping views of the surrounding mountains, lake and cityscape. Step inside to discover a bright, airy main floor with dramatic ceilings, oversized windows, and a striking floor-to-ceiling stone fireplace that anchors the open-concept living area. The chef’s kitchen is a showstopper - equipped with high-end appliances, rich custom cabinetry, a full butler’s pantry, and a stylish wine bar. Upstairs, a versatile lounge or games room connects to the showpiece of the home: an expansive primary retreat. This luxurious suite includes a private terrace, spa-like ensuite, and a dream-worthy walk-in closet with custom built-ins. 2 more bedrooms, 2 full baths and a large, thoughtfully designed laundry room complete the upper level. Outside, a triple car garage provides ample space for vehicles and gear. From its refined finishes to its exceptional craftsmanship, this home is truly one-of-a-kind. Yard is fully irrigated. Ideally located near premier wineries such as Mission Hill, and a short 5 minute drive to Okanagan Lake beaches, Mount Boucherie Park, and scenic trails. A must-see for those seeking luxury, comfort, and lifestyle in one! (id:60329)
RE/MAX Kelowna
18451 Crystal Waters Road Unit# 34
Lake Country, British Columbia
The ideal recreational home, tucked into the exclusive Crystal Waters lakeside community, just steps from the shimmering turquoise of Kalamalka Lake. Whether you're a car collector, an outdoor adventurer, or someone who simply appreciates exceptional design, this property delivers! The 1,750 sqft of garage is more than just a place to park, it's a heated, epoxy-finished haven with commercial-grade doors, hot/cold water, built-in vac, drainage and room for your boat or RV. Think showroom meets workshop, ready for whatever your passions demand. Step inside and you’ll find a home made for both everyday ease and elevated entertaining. The open-concept design is bright and inviting, with wide-plank vinyl tile flooring, soaring ceilings, and oversized windows. The gourmet kitchen is complete with premium appliances and is perfectly placed at the centre of the home, making hosting effortless. The primary suite offers its own quiet luxury, with custom ceiling details, a walk-in closet, and a spa-inspired ensuite to relax and recharge. Take the elevator up to your roof top patio, to enjoy long summer evenings by the fire. With rail trail access, a 12,000lb boat lift, and a location between Big White, Silver Star, and Predator Ridge—endless adventure await. This is more than a home, it’s a rare opportunity to live, play, and entertain in one of Lake Country’s most coveted waterfront neighbourhoods, where every day feels like a vacation and everything you love fits under one roof. (id:60329)
RE/MAX Kelowna - Stone Sisters
5818 17th Street
Grand Forks, British Columbia
A unique 2 bed 2 bath home on a 2.1-acre property within city limits but with a rural feel. This 2008-built residence boasts unique character throughout, with the potential to convert the spare bedroom into two rooms for a possible third bedroom. The expansive living room showcases custom wood flooring and a cozy gas fireplace. The generous primary bedroom includes multiple closets and an ensuite bathroom for added convenience. Outside, a detached workshop provides additional storage and work space. The property's rural residential zoning permits various uses, such as farming operations, making it an ideal opportunity for a potential horse property or hobby farm with some personal touch-ups. Call your agent to view today! (id:60329)
Grand Forks Realty Ltd
315 Canyon Street
Creston, British Columbia
A hidden gem in the heart of Creston! This newly built home on an acre, bordered by a beautiful year-round creek, feels like a private retreat. Built in 2020, the home features high ceilings, a spacious open floor plan, and quality craftsmanship throughout. Carefully designed for main-floor living, the layout includes no stairs at the entry points, offering accessibility and comfort —ideal for aging in place. The kitchen is a standout with custom cabinetry, an oversized island, a gas stove, and direct access to a covered patio that leads to the hot tub and overlooks the backyard and creek. It’s perfect for both everyday living and entertaining. A gas fireplace upstairs, an electric fireplace in the primary bedroom as well as downstairs living room, and heat pumps providing efficient heating and cooling throughout the home. The primary suite also includes a walk-in closet and access to the spa-like bathroom with a tiled shower and soaker tub. Downstairs offers three more bedrooms, a full bathroom, a TV room, and a flexible living space with kitchenette, separate entrance, and its own covered patio—which is great for extended family or guests. An attached garage adds convenience and storage and a private landing and fire pit by the creek make this setting truly special. This is a rare opportunity to enjoy nature, space, and privacy—all within Creston’s town limits. *BC assessment is inaccurate as this home is currently being subdivided off the original 1.99 acre lot. (id:60329)
Real Broker B.c. Ltd
13053 Shoreline Drive
Lake Country, British Columbia
Discover this stunning executive residence featuring 4 bed 3bath home, located in the highly desirable Lakes community. Step into a grand foyer with 14 foot ceilings. The open-concept design showcases a warm gas fireplace complete with a custom mantel. The chef's kitchen is a culinary dream, equipped w/ a 6-burner natural gas stove, spacious island w/ breakfast bar &pantry for all your storage needs. Enjoy the convenience of a wine fridge and SS appliances, complemented by granite countertops & timeless cabinetry. Abundant large windows flood the space w/ natural light, while the covered patio is an inviting area for seating & includes a gas hookup for BBQ. Ideal for enjoying your morning coffee. The expansive double car garage provides access to laundry room. Primary suite offers direct access to the deck, & ensuite bathroom is a sanctuary complete with a soaker tub, rainfall shower, double vanity, heated floors & walk-in closet w/custom built-ins. The walk-out basement is perfect for entertaining, boasting a generous recreation room, two more bedrooms, and a 4-piece bathroom. Partially finished space also being used as an office & storage. Step outside to the backyard, designed for low maintenance w/ xeriscaping and thoughtfully planted drought-resistant flora for privacy. Enjoy evenings around the fire pit w/ family& friends. Front yard recently landscaped with (id:60329)
Royal LePage Kelowna
10718 Pinecrest Road
Vernon, British Columbia
Have you been longing to live in the Okanagan and be close to Okanagan Lake? Westshore Estates is a family friendly little community that is located approximately 25 minutes from Vernon and 35 minutes from West Kelowna. This home is a rare find with 6 bedrooms and 4 baths open concept layout with the flexibility of 3 heating sources, loads of storage both inside and outside, details that any women would love. What is so special about this home? Well, it has a bright, large 2 bedroom suite with its own separate entrance, laundry facilities. firepit in the backyard and loads of storage. The main floor is open concept living with a pellet stove, French doors leading to a large deck, low maintenance backyard complete with firepit, water feature, bar area. Cozy up to the pellet fireplace on chilly winter days. The top floor is amazing.. ladies, get ready.. 4 bedrooms all on the same level making this an ideal family home. The main bath is a 4 piece bathroom with a jetted tub. A laundry room upstairs where the bedrooms are with a sink. No carrying laundry downstairs. The primary suite is stunning with his/hers walk in closets a 5 piece ensuite complete with soaker tub. Entrance to a large covered wrap around deck, making the evenings special, The Evely campground with a boat launch approximately 2 minutes away. Residents can also enjoy Killiney Beach, The Iconic Fintry Provincial Park. (id:60329)
Royal LePage Downtown Realty
775 Mcgill Road Unit# 408
Kamloops, British Columbia
Discover this rare top-floor southeast-facing corner unit offering exceptional natural light and privacy in the heart of the vibrant Landmark community, adjacent to Thompson Rivers University. Featuring two bedrooms, two bathrooms, and a rare two parking stalls plus a storage locker, this condo is a standout opportunity. A comprehensive strata fee includes water, sewer, garbage & recycling, management, insurance, maintenance & hot water! Enjoy peaceful living away from McGill Road traffic while being steps from restaurants, a pharmacy, grocery stores, and the university. Inside, you’ll find granite counters functional open concept kitchen with island, large laundry room, and 2 spacious bedrooms and bathrooms, plus heating and cooling. This is a unique chance to secure a premium top-floor residence with unmatched convenience and amenities! (id:60329)
Exp Realty (Kamloops)
1333 8th Avenue N
Creston, British Columbia
This property has it ALL! Impeccably finished 5 bedroom bungalow on a private, 0.65-acre lot! The mainfloor features black walnut floors, a stunning new chef’s kitchen, sunlit open-concept living spaces, mainfloor laundry, three spacious bedrooms with oversized closets including a luxurious primary suite with a private nook and double-vanity ensuite. The fully finished lower level hosts a versatile rec room with wet bar, pool table, and generous seating area, making it the perfect hub for game nights, or casual get-togethers! Two additional bedrooms, a full bath, and ample storage—including space for your home-canned produce—complete this level. Premium mechanicals include a high-efficiency gas furnace, heat pump, on-demand hot water, and a new generac generator. Dreaming of a garage with all the features? Here it is! This garage is a fully-equipped extension of the home—offering room for three vehicles, 12-foot ceilings, a vehicle hoist, built-in compressor, natural gas heating, and a private washroom. Whether you're a car enthusiast, or just love having your own space, this setup offers everything you could possibly need. Plus, there is a detached single garage/workshop which adds versatility for hobbies, storage, or creative space. Step outside and discover a yard that truly provides the ultimate outdoor paradise: stamped concrete porches, a spacious patio, gas BBQ hookup, garden, fruit trees, sheds, underground sprinkler system, RV hookups & parking space. This property checks every box—from luxury finishes to practical features—crafted for those who appreciate quality! (id:60329)
Century 21 Assurance Realty
1623 Blackwood Drive
West Kelowna, British Columbia
Family home located in Rose Valley. This property includes 5 bedrooms and 3 bathrooms across 2 levels. The main floor features an entry foyer, formal living room with bay window, updated kitchen with custom cabinets and counters, eating nook, formal dining room, family room with patio access, a 3-piece bathroom with stacked washer/dryer, and a bedroom that could serve as a home-based business/office with access to the large rear deck and the 2-car garage. Upstairs includes a 4-piece bathroom, 3 sizable bedrooms, and a primary bedroom with a 3-piece ensuite. There is a 2-level deck for relaxation and entertainment, privacy glass envelope, fenced yard, generous parking including RV parking, all situated on a private .31-acre lot with a lakeview. Additional 6 ft crawl space offers ample storage space. New furnace and hot water tank installed. Measurements are taken from IGuide. Please call to schedule a viewing. (id:60329)
RE/MAX Orchard Country
