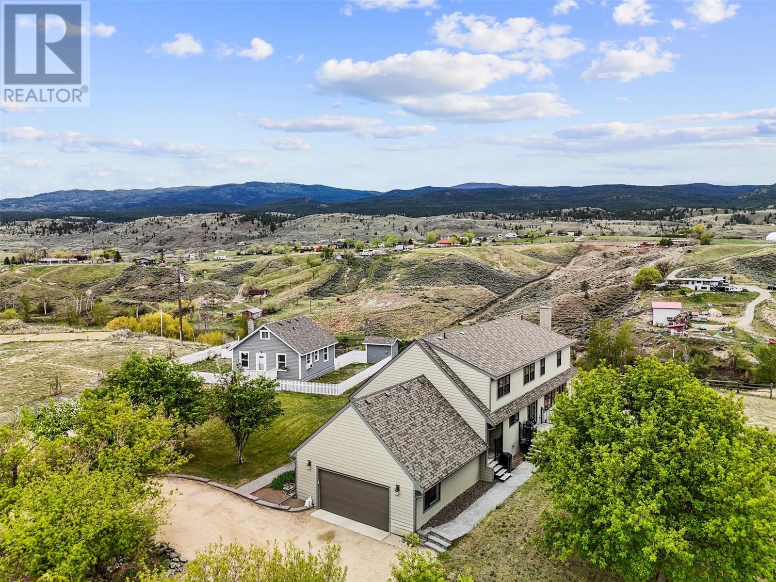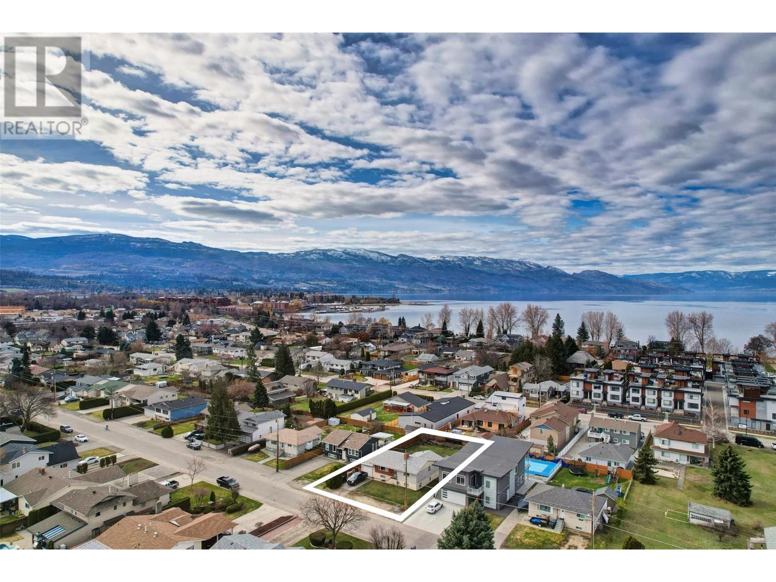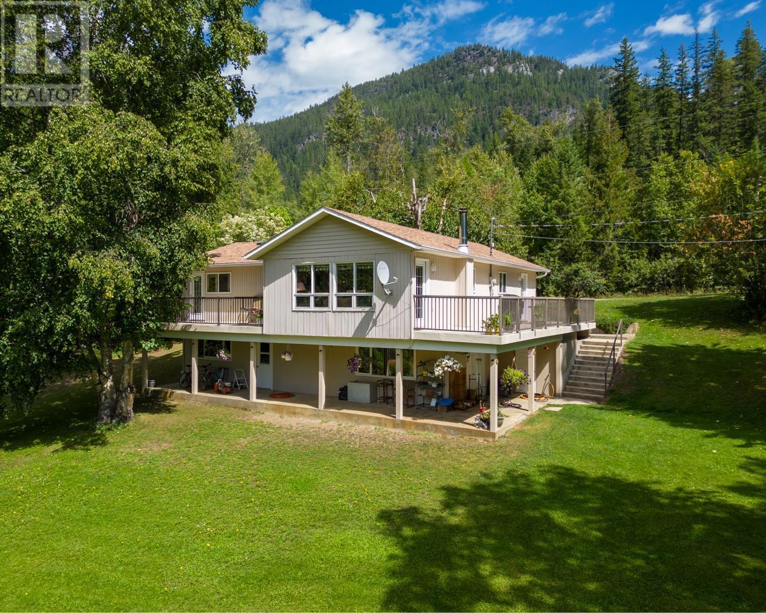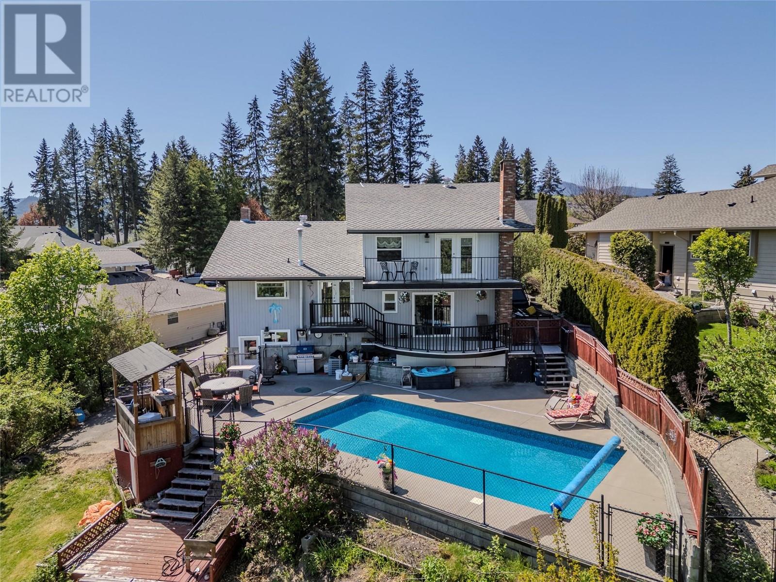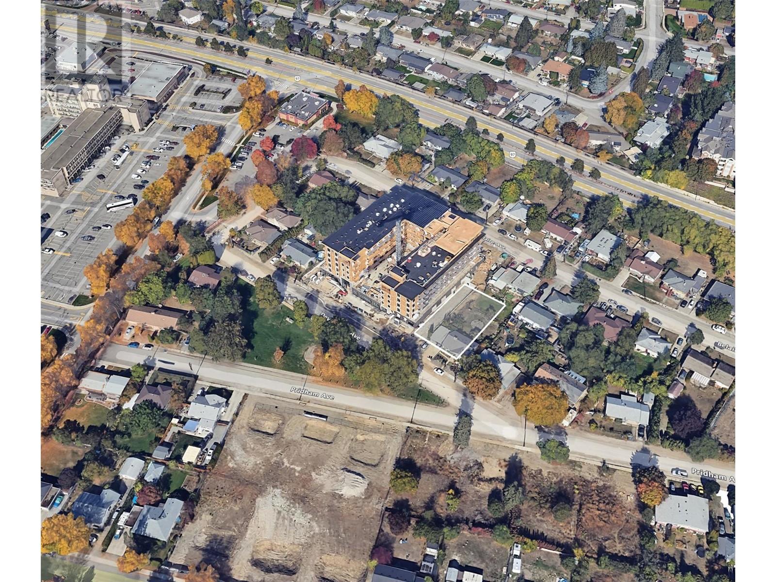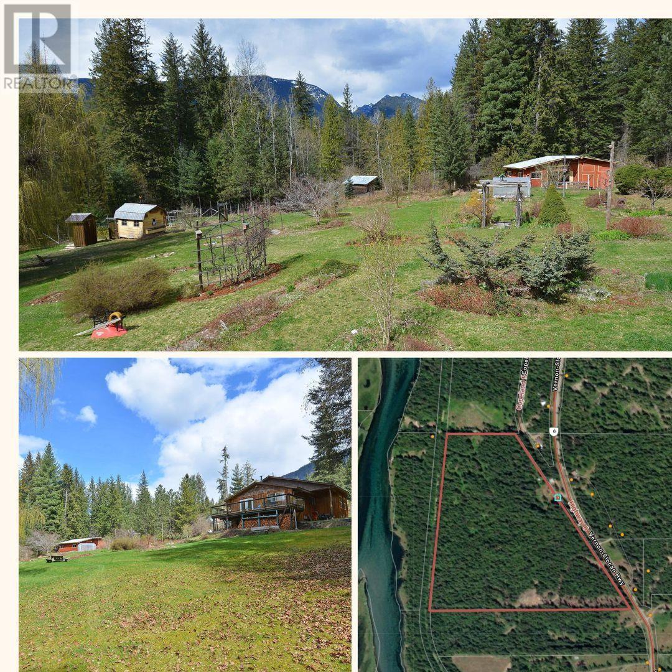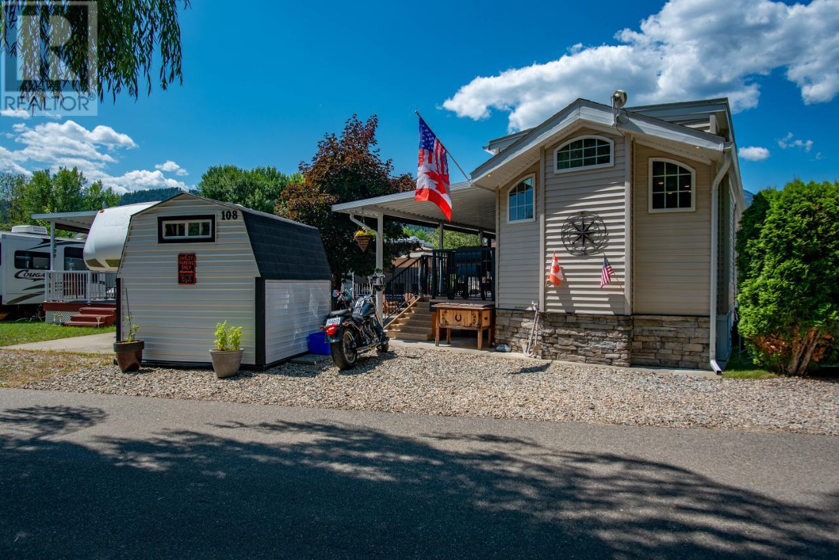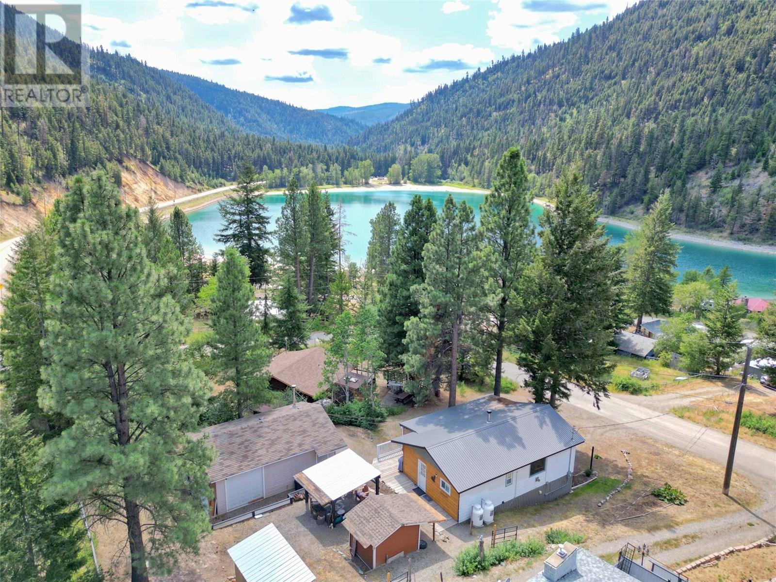6560 Monck Park Road
Merritt, British Columbia
Welcome to Nicola Lakeshore Estates, a serene year-round lakeside community that offers 4 season recreation at your doorstep! This gorgeous, 4-bedroom, 4 bath lakefront home provides a 40x23, two-door, 3-car detached garage & bonus room above, making it a perfect recreational haven or full-time residence. Upon entry, you are greeted by the commanding lake & majestic mountain views that lead you into the living room with dramatic vaulted ceilings, expansive windows, and a striking FP adorned by white ledge stone. The spacious kitchen features white cabinetry, a large island w/quartz countertops, stainless steel appliances & a bright dining area providing an exceptional space for large gatherings. The main floor primary bdrm features a sumptuous 5pc ensuite with heated tile floors, dual vanity, soaker tub, separate shower, w/i closet & French doors that lead to the sunny south-facing deck. The upper floor features 2 nice sized bdrms, 4pc bath & an open sitting area. The daylight walk-out basement is an open canvas waiting for your finishing ideas. You will absolutely love those endless summer days relaxing on your deck or private sandy beach along 122’ of waterfront. The recreation options are endless from boating, windsurfing, hiking & more. RV Parking, AC, & LR2 Zoning allow for future development. Only 3 hrs from Vancouver, a mere 15 min from the historic town of Merritt, & less than 1 hrs from Kamloops. Create lasting memories for your family & friends for years to come. (id:60329)
Century 21 Assurance Realty Ltd.
5884 Cherry Road
Kamloops, British Columbia
Imagine waking up to panoramic lake & valley views, embracing the best of rural living where farmhouse charm meets the peace of mind of a professionally renovated estate. Welcome to 5884 Cherry Road—an exceptional 11.43-acre property featuring two renovated homes, rare natural gas service, a 50 GPM artesian well, shop, school bus pick up & weekly garbage & recycling pick up. The main residence spans over 4,750 sq.ft. Renovated from stud & designed to impress with five bedrooms + office, 4 bathrooms, 2 living rooms, 2 dining spaces, & recently finished walk-out basement with suite potential, soundproof media room & 200 amp service. The high-end kitchen boasts a panelled fridge & dishwasher, commercial-grade appliances, an oversized butcher block island, & a handmade hood vent. This renovation missed no detail; upstairs bathrooms offer heated floors, while the cedar-lined linen closet helps deter moths. Enjoy sunset views over Kamloops Lake from your new sundeck or unwind in the hot tub. Other updates not to be missed include garage, HE furnace, central vac, A/C, windows, siding, concrete subfloor, updated insulation & water system. The 2nd home is a cozy & updated two-level layout with 1 bedroom & loft, 1 bathroom, & 100-amp service. A fully powered Quonset/shop with 100-amp service & dual helicopter landing pads offers even more possibilities. The property is fenced & cross-fenced with an electric gate, multiple pastures, & quality fencing designed even for the smallest pet. (id:60329)
Exp Realty (Kamloops)
3524 Scott Road Lot# 1
Kelowna, British Columbia
Lower Mission POSSIBILTY! This is a solid home, with separate access to the basement. Located in the sought-after South Pandosy neighborhood. Future Revenue Property, or Redevelop to an oversized, deluxe home with a suite, a duplex, or 4-6 unit multiplex? Own a Property set beside multimillion-dollar homes. Yes - just STEPS to 2 popular Beaches: Boyce-Gyro Beach and Rotary Beach, on Okanagan Lake. It has been well-lived-in. Tenanted currently. 3 beds on the main level, with 2 beds in the basement. 2 baths. Large, pool-sized backyard. Room for expansion! 65' x 135' MF1 Zoned and in one of Kelowna's newly designated: CORE AREA NEIGHBORHOOD's C-NHD future zoning. Close to hospital, schools, college, and shopping in South Pandosy. (id:60329)
Coldwell Banker Horizon Realty
1750 Phoenix Avenue
Rossland, British Columbia
Looking for a GARAGE, SHOP, COVERED PARKING plus space for your family? Come check out this total home package on a quiet no-through road, a quality-built 3-bedroom, 3-bathroom home sits on a spacious lot —offering rare flat yard space in a mountain town, complete with unique granite rock features and easy-care landscaping. Pride of ownership shines throughout. The main level features a bright living room with a striking stone fireplace crafted from rock specific to the site itself —fireplace is insurance-certified and ready for cozy winter evenings. Plush carpeting adds comfort, while large windows frame easterly views of the dramatic mountain skyline. You’ll also find two bedrooms, a full bath, a laundry area, and a kitchen/dining space with an elevated, uptown view. Step outside to enjoy a private, sun-filled sundeck with a sunshade for year-round enjoyment. Upstairs, the primary suite boasts hardwood flooring, vaulted ceilings, and a luxurious ensuite bath. Move-in ready with a new roof and furnace (2012), updated windows (2018–2019), fresh exterior paint (2020), a retaining wall (2022), and a premium hot water tank (2022). Major bonus alert! LARGE GARAGE AND WORKSHOP, plus a COVERED CARPORT, and additional outdoor parking. (id:60329)
Mountain Town Properties Ltd.
467 Meadow Creek Road
Meadow Creek, British Columbia
Tucked away in Meadow Creek, just 30 minutes north of Kaslo, BC, this rural retreat offers the perfect balance of comfort, space, and self-sufficiency. Set on 5 peaceful acres, the 3-bedroom, 2-bathroom home includes over 1,000 sq ft of outdoor living across a patio, porch, and balcony—ideal for those who love to spend time outside. A large, in-floor heated shop provides plenty of room for storage, projects, or hobbies, while additional features like a chicken coop, fenced garden, and outbuildings support a sustainable, land-connected lifestyle. Surrounded by natural beauty and located between Kootenay Lake and Duncan Lake, this is a place where outdoor adventure and rural tranquility go hand in hand. (id:60329)
Fair Realty (Kaslo)
9845 Eastside Road Unit# 159
Vernon, British Columbia
Welcome to ‘The Outback’ a resort inspired lifestyle for year-round or vacation living! This prestigious home sits perched overlooking the protected natural wooded landscape and spectacular Okanagan Lake and surrounding mountains. The home itself feels like an extension of the natural surroundings tucked into the natural rock and trees with large panoramic windows to capture the Okanagan Lake views. This 2800sq.ft stunning luxury filled home, comes furnished to become your turnkey vacation home. Included in the purchase are two hard to come by boat slips, making this the perfect Okanagan Lake getaway. Highlighting the natural surroundings, this executive home has natural wood beams, granite, wood lined ceilings and hardwood flooring. Featuring 5 bedrooms, 3 with full ensuites, this home offers room for every member of your family! Fully automated, this home’s lighting, security, cameras, heating/cooling, and sound system can be controlled remotely right at your fingertips. Residents and visitors also get to enjoy all the Outback has to offer with fabulous sandy beaches, communal fire pit for nights by the beach, marina, 2 pools, 4 hot tubs, tennis/pickle ball courts, owners club house w/exercise room, games room, playground! Meander thru the natural Hawaiian style cave to a second beach! Ellison Provincial Park is next door and with hundreds of acres, with mountain biking, hiking and walking trails that can take you up to Sparkling Hills Spa or Predator Ridge! NO GST. (id:60329)
RE/MAX Priscilla
2913 Bouvette Street
Kelowna, British Columbia
NEW USE and ZONING change to UC5 for this Colossal Development Opportunity! With PHASE 1 in the OKANAGAN COLLEGE TOA (Transit Oriented Area), PHASES 2 and 3 on a TRANSIT SUPPORTIVE CORRIDOR, this LAND ASSEMBLY offers a total potential of 4.331 acres or 188,658.36 sq ft of land! Each phase is now UC5, allowing 6 storey mixed use. The total Assembly has a combined FAR of 380,017.44 sellable sq ft and up to 474,346.62 sellable sq ft with bonuses up to .5 FAR added. TOTAL LIST PRICE $37,694,225 PLS NOTE: 2913 Bouvette Street is in PHASE 2 and there is the option to purchase PHASE 2 only, up to 1.507 acres or 65,644.92 sq ft. At 1.8 FAR, there is a potential 118,160.86 sellable sq ft and up to 150,983.32 sellable sq ft with bonuses up to .5 FAR added. TOTAL LIST PRICE $12,897,725 Easy walk to buses, college and high schools, beaches, restaurants, shopping, the hospital and more! Flat site, easy to build, with exceptional exposure on Gordon Dr and excellent access off Bouvette St and Lowe Ct. Buyers to do own due diligence on intended use, both municipally and provincially. Some lots not listed. (id:60329)
Coldwell Banker Horizon Realty
2617 Golf Course Drive
Blind Bay, British Columbia
Overlooking the 13th fairway of the sought-after Shuswap Lake Estates Golf Course, this classic 1977 West Coast Contemporary home offers a rare combination of character, function, and resort-style living on one of the finest streets in the area. This iconic four-level split delivers nearly 2,500 sq ft of intelligently designed space with 3 bedrooms, 2 full bathrooms, and a convenient main floor powder room. The layout offers excellent separation of space with three distinct lounging zones—ideal for growing families or hosting guests. The fully fenced yard is level and private, with a beautifully rebuilt in-ground pool that enjoys full morning sun. A paved side driveway provides valuable drive-through access to the backyard—perfect for RVs, trailers, or boat storage. Inside, the modernized island kitchen features generous counter space, ample storage, and quick access to the BBQ and pool area. Upstairs, the spacious primary suite includes a walk-in closet, private deck with lake and mountain views, and a fully renovated ensuite with a jetted corner soaker tub and a glass-enclosed multi-jet shower. Whether you’re relaxing in the pool, sipping coffee on the deck, or taking in the golf course views, this is a home designed for lifestyle, comfort, and lasting value. Close to shopping, beaches, and all that the Shuswap has to offer. (id:60329)
Royal LePage Westwin Realty
Stonehaus Realty (Kelowna)
1294 Devonshire Avenue
Kelowna, British Columbia
Opportunity for a solid 4 bedroom 2 bath income-generating re-development home in Capri Center Re-Development corridor. The City OCP currently supports multi-family re-development up to 6 stories, with a possibility of higher density. 75 X 125 lot with close proximity to all amenities, grocery store, restaurants, downtown, and easy access to Highway 97. $3900 monthly rent, Main $2500 plus utilities and Lower - $1400 including utilities (id:60329)
Realtymonx
8481 6 Highway
Slocan, British Columbia
This remarkable property is a rare 49.2 acres of natural beauty. The expansive flat land is mostly forested with some clearings and a large landscaped yard complete with vegetable gardens, willow trees, fruit trees, flower beds, and multiple outbuildings. Bordering the Rail Trail, outdoor adventures are right at your doorstep, while stunning views of the Valhallas provide a picturesque backdrop to everyday life. The inviting home is well-maintained and comfortable offering 5-bedrooms and two bathrooms including the primary bedroom with French doors onto a large deck overlooking the yard and an ensuite. The custom kitchen features warm wood cabinets and modern amenities while the living room is a bright and inviting space. Downstairs offers two more bedrooms, additional storage, laundry and a wood stove. There is a new heat pump. The property has multiple water licences and trails also throughout and is only minutes from Slocan City and pristine Slocan Lake. (id:60329)
Coldwell Banker Rosling Real Estate (Nelson)
1835 Bakery Frontage Road Unit# 108
Christina Lake, British Columbia
#108 1835 Bakery Frontage Road, Christina Lake, in Lakeside Resort is steps away from the beach and offers one of the best lots in the resort! Outside offers a newly developed custom deck with high end blinds and railings, stone patio area, and large shed for storage. With the ability to entertain inside or outside perfectly throughout the summer. Inside is immaculately kept and offers a large king master suite, bathroom with walk in shower and tons of storage, beautiful kitchen with a gas stove and a large living room. The living room also has a divider that can separate it for an additional bedroom. This home is mechanically sound and offers forced air and central air throughout, perfect for hot summers and cool spring fall time. Park model is included in the sale. And all furnishings inside and outside are included! This resort runs from early March to end of October. Many amenities such as Shower/Laundry facility, Rec Hall, off-leash pet areas, two docks and opportunity to get your own slip, storage for your boards/kayaks, and full time management! Also there is a beautiful quarter mile of sandy beaches with foreshore rights! This property includes exclusive use of lot of 108 in a shared interest of 35 shares. This property is nothing short of spectacular! Don't forget this property can be rented or used as a potential Air BNB for approx $200 a night. (id:60329)
RE/MAX All Pro Realty
2955 Crestview Road
Princeton, British Columbia
Discover your dream getaway in this beautifully updated 2 bedroom cottage offering views of Allison Lake. The property features a detached shop with guest room and a large gazebo for hosting family and guests around the campfire. Step inside where you find modern updates including a kitchen, bathroom and flooring throughout. Upgraded metal roof, gas furnace, hot water tank provides peace of mind so you can relax at the lake. Public boat launch is a short walk away. Allison Lake offers a provincial campsite, public beach a walking trail and ATV access to crown land. Easily accessible and just a 20 minute drive from Princeton. (id:60329)
Century 21 Horizon West Realty

