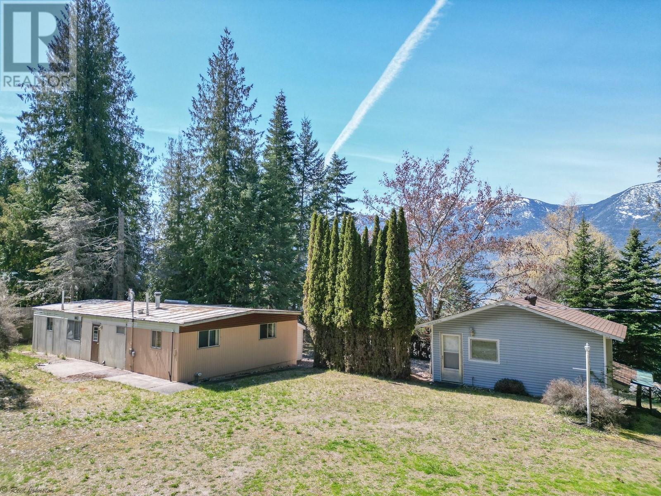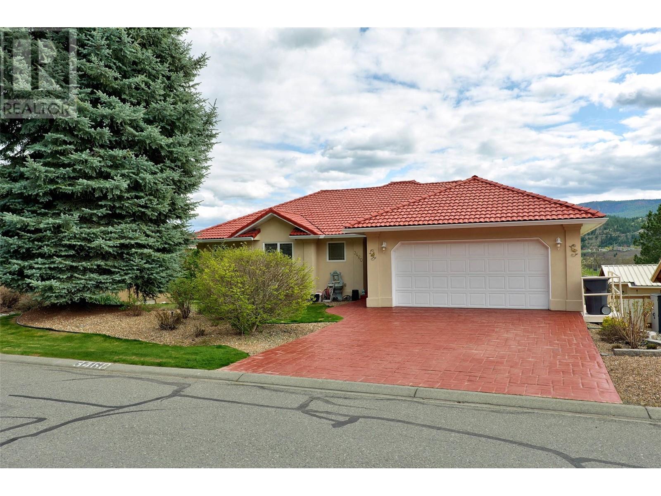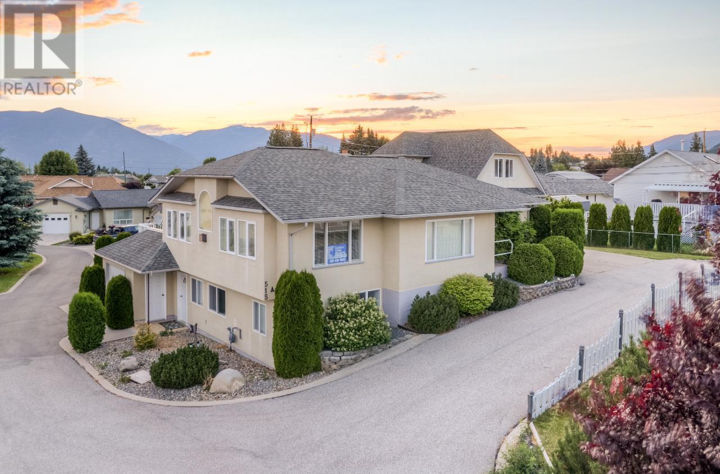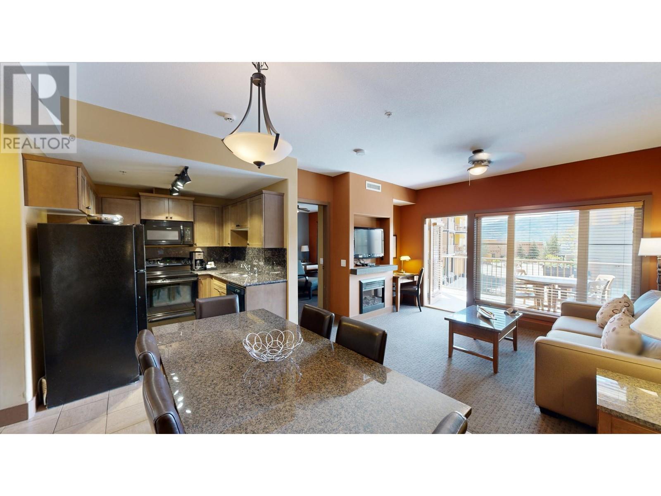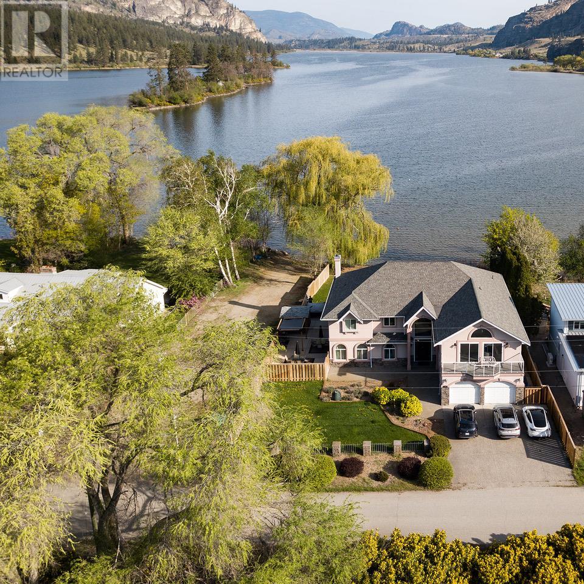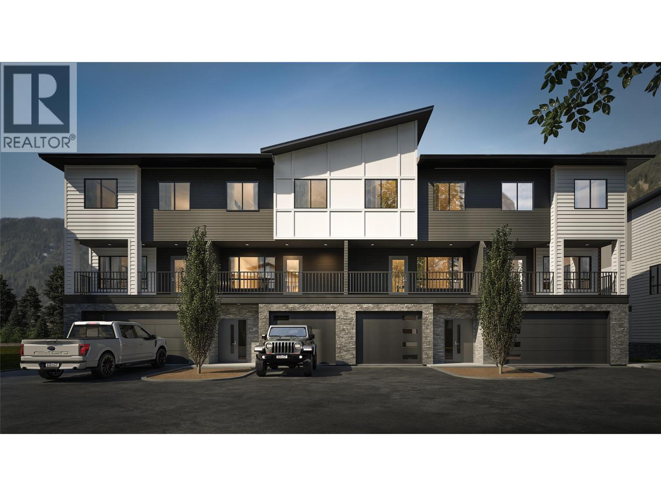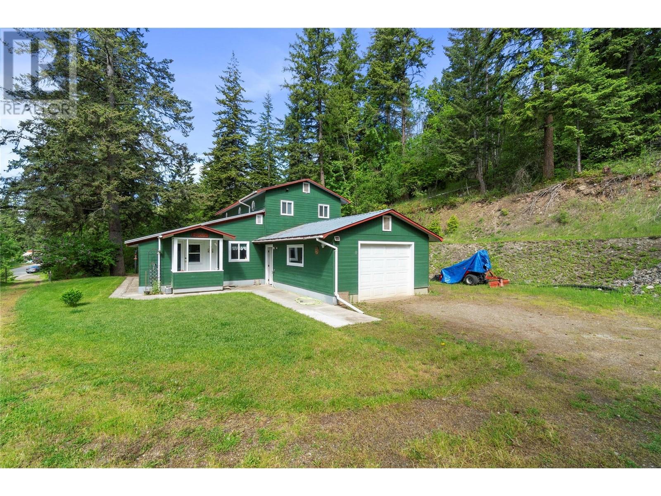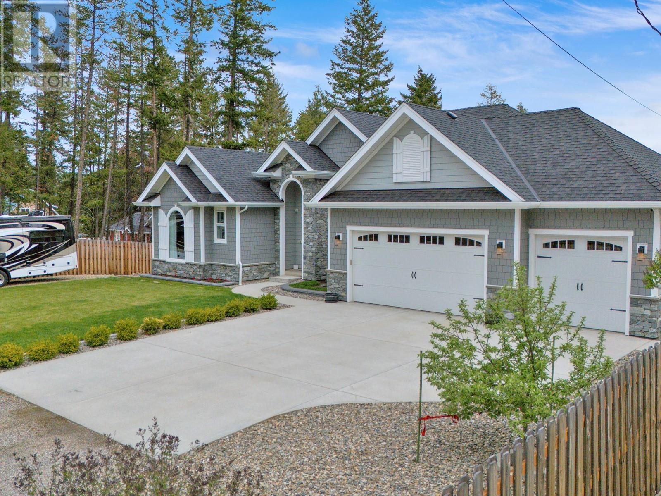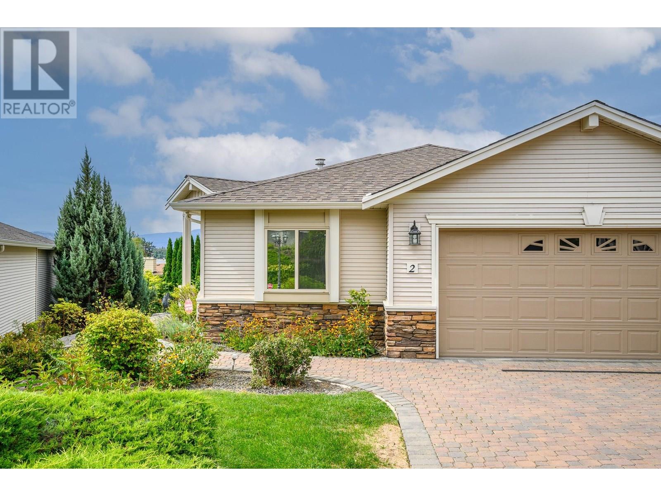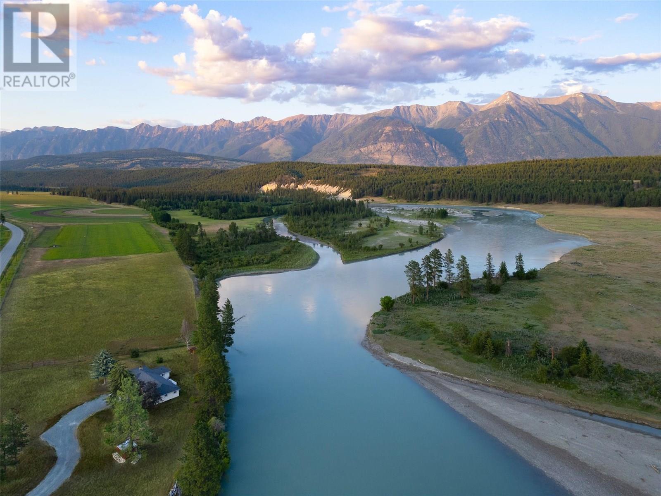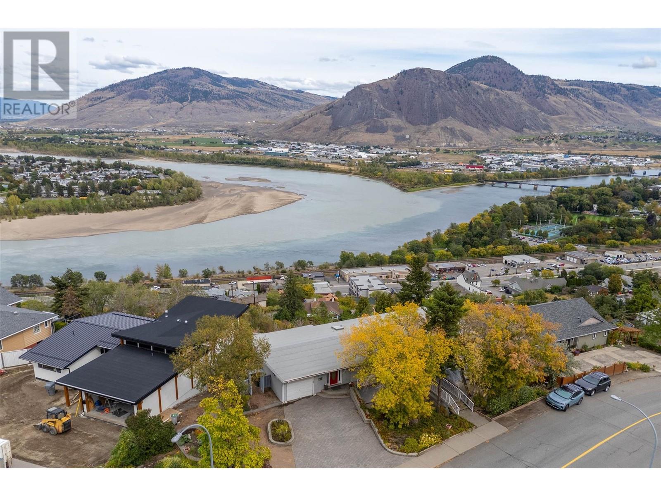12830 3a Highway
Boswell, British Columbia
Set above Kootenay Lake with panoramic views of the Selkirk Mountains, this 3-bedroom, 1-bathroom home offers comfort, space, and versatility. Stay cozy year-round with a wood-burning stove, and enjoy summer days under the natural shade of mature trees. A partially covered sun deck takes full advantage of the lake views, while the sunny backyard—complete with upper-lot exposure, a drilled well, and plenty of space—is perfect for gardening. Recent upgrades include a new hot water tank, CSA-certified electrical in the modular home, a concrete deck with railing, and siding enclosing the under-deck storage. A separate studio suite above the garage offers additional space or rental income potential. It features its own bathroom, kitchenette, and private entrance, along with beautiful lake views—perfect for guests, extended family, or a vacation rental. The 34' x 21' detached garage/workshop below offers plenty of room for hobbies, storage, or future conversion. The property also offers level and accessible RV and boat parking, two driveways, and a peaceful, private setting. Just minutes from the Boswell boat launch, close to hiking trails, and only 45 minutes from Creston. Whether you're after a full-time residence, vacation home, or investment opportunity, this lakeside retreat checks all the boxes. Contact your Realtor to book a viewing! (id:60329)
Real Broker B.c. Ltd
3460 Navatanee Drive
Kamloops, British Columbia
Nestled along the 3rd fairway of Rivershore Estates & Golf Links, this home offers a serene retreat with panoramic south-facing views. This custom-built level-entry bungalow features a full walk-out basement, seamlessly blending indoor comfort with outdoor leisure. The main level is bathed in natural light, showcasing hardwood and tile flooring, vaulted ceilings, and a spacious living area that opens onto a generous deck—perfect for entertaining or quiet reflection. The gourmet kitchen is features custom granite countertops and flows into a comfortable dining space. Two bedrooms and two bathrooms on this floor include a primary suite with a 4-piece ensuite. The lower level extends the living space with a huge recreation room leading to a private backyard oasis, complete with a heated in-ground pool. Two additional bedrooms, a full bathroom, and ample storage complete this level. Modern amenities such as a new furnace (2020), updated pool equipment (2021), central air conditioning, and underground sprinklers enhance the home's appeal. A double garage and a low monthly strata fee of $275, covering water, sewer, and garbage services add to the convenience of this exceptional property. (id:60329)
RE/MAX Real Estate (Kamloops)
17499 Sanborn Street
Summerland, British Columbia
Welcome to this absolutely immaculate Hunters Hill custom home, it offers nearly 3,000 sq.ft. of high-end living with 3 bedrooms and 3 bathrooms, all set against stunning lake, mountain, and city views. Inside, you'll find a chef's kitchen with custom cabinetry and premium Fisher & Paykel appliances, heated sealed concrete flooring, and a spa-inspired primary suite with heated floors and sensor lighting. The home also features hot water on demand, a private gym, spacious storage, and a built-in security system for added peace of mind. The Parkplace garage is fully finished with epoxy floors, Baldhead cabinetry, stainless countertops, integrated lighting, and EV hardwiring. Outside, enjoy an artistic shaded deck, hot tub connection, synthetic grass, a 42' x 10' RV pad with 50-amp service, full irrigation, and low-maintenance, drought-resistant landscaping. A turn-key blend of technology, comfort, and design — inside and out. Barely lived in, built in 2022, with no GST and a warranty in place. (id:60329)
Royal LePage Parkside Rlty Sml
515 20th Avenue S Unit# A
Creston, British Columbia
"" Creston "" - Unique Find in 55 plus Strata !! Ready to retire , semi retire or keep working ? Looking for 1 level living , but room for more space , when family and friends visit ? At just over 3000 Sq.Ft. there are lots of options for you. 4 Bedrooms/4 Baths in the main home. Could easily live on the main floor of the home and it already has an in law suite below with seperate ground level entrance . The Lower Level is already accessable from main floor if you want to use the entire Home . Hobby Enthusiast ? Do you like to putter & tinker on cars, motorcycles, or carpentry? If you have hobbies, you'll love the heated detached double garage with indoor parking and shop area . Studio above shop has potential for $1,100.00 / M Rental Income or more Family space !! . Home also has attached single car garage . Lots of storage throughout this Home . 2 - SW facing patios ! The home is filled with windows in all directions. Take in the views of the Skimmerhorn & Selkirk Mtn. ranges from the Home or the elevated Decks . Home and Decks have 270 degree views to the South , East and West . The home comes with a new high efficiency gas furnace and heat pump in 2023 . Large Living Room with gas fireplace and large dining area and sitting areas . Recent Renos to Home and Suite including Paint , some blinds , Light Fixtures and New Flooring . It's a unique home & should be seen , to understand all the possibilities. Parking for 2 cars indoors + 5 more outside. This is a rare find. Centrally located a short stroll from downtown Shopping in Creston , Rec Centre , Hospital , Library , Parks , Etc. . Kootenay Lake , Golf and Recreation all near by . Strata fee provides great peace of mind. Easy living awaits! (id:60329)
Century 21 Assurance Realty
1200 Rancher Creek Road Unit# 147d
Osoyoos, British Columbia
Welcome to your oasis in the heart of the breathtaking Osoyoos Valley! This 1/4 share unit at the Spirit Ridge Resort awaits you, offering a coveted 3-bedroom, 3-bathroom layout. Elevate your lifestyle with resort-style living, proudly presented by the Unbound Collection by Hyatt. Step into your sanctuary and bask in the natural light that fills the open concept living space, highlighting the sophisticated design and luxurious finishes throughout. The kitchen is a chef's dream, boasting stainless steel appliances, granite countertops, and ample storage, catering to your culinary desires and hosting ambitions alike. Retreat to the tranquility of the master suite, featuring a lavish ensuite bathroom and a personal haven to unwind after a day of exploration. Two additional bedrooms provide flexibility for family or guests, ensuring comfort for all who stay. Indulge in the unparalleled amenities at Spirit Ridge, including 2 pools, a fitness center, restaurant, market, conference center, and exclusive beach access along the shores of picturesque Osoyoos Lake. With renowned wineries, golf courses, and outdoor adventures just moments away, each day promises new opportunities for excitement and relaxation. When you're not enjoying your unit, entrust the exceptional team at Hyatt to rent it out for you, maximizing your investment and enjoyment. Seize the opportunity to experience the luxury lifestyle in one of British Columbia's most coveted destinations. (id:60329)
Stilhavn Real Estate Services
166 Sundial Road
Oliver, British Columbia
Breathtaking Property surrounded by nature in all it's glory! This truly is an amazing LAKE FRONT HOME on Vaseux Lake. Peaceful, serene stunningly beautiful. This 8 bed 4 bathroom with 78 feet of private lakefront. Fantastic outdoor spaces located in the sunny South Okanagan is truly a gem where memories are made. Large kitchen open concept to entertain in the living room with lake views for miles. Spacious master bedroom overlooking the lake with soaker tub and ensuite. games room for all the toys, dining room to seat 16 people, double garage. Double Geothermal heat pump air exchange Updated last year and so much more! Endless possibilities for a Large family home, generational families, or a savvy investment opportunity. The home has been a very successful fully permitted vacation rental for many years and people return year after year to spend quality time at this little oasis. Non motorized lake ensures the pristine water experience with paddle boarding, canoeing, kayaking, fishing or just a refreshing dip to cool off. The north end of lake is a bird sanctuary so be sure to grab your binoculars. Located between OK Falls and Oliver and just a 20 minute drive to Penticton this property is right in the middle of wine country with a local winery right on the lake. A couple of the south Okanagan's finest golf courses just a short drive to the south. Maybe heaven is a place on earth. Call your favourite agent. (id:60329)
Skaha Realty Group Inc.
800 Riverside Way Unit# 402
Fernie, British Columbia
Welcome to Rivers Edge II, a new multi-phase development located just steps from the Elk River and only minutes to Fernie Alpine Resort. Once complete, this development will feature 21 mountain-modern townhomes. This three-story home offers a thoughtful and functional layout. The entry level includes a heated single-car garage, a flexible bonus room with a full bathroom—ideal as a guest space, office, or home gym—and access to a private patio. On the second floor, you'll find a bright kitchen and dining area, a cozy living room with an electric fireplace, a convenient powder room, and two covered balconies—one at the front and one at the back—perfect for enjoying the mountain air. ""The top floor features a spacious primary suite with walk-in closet and ensuite, two additional bedrooms, a full bathroom, and a conveniently located laundry room. Additional highlights include an energy-efficient heat pump and modern finishes throughout. This is a pre-sale opportunity. *Renderings are for illustration purposes only, actual finishing and details may change. (id:60329)
RE/MAX Elk Valley Realty
6497 Lindsay Road
Magna Bay, British Columbia
Lake and mountain views await at this charming half-acre property with a private setting. Nestled near the lake, this home offers two bedrooms and a full bathroom on the main floor, along with a bright open-concept kitchen, living, and dining areas featuring vaulted ceilings. Upstairs, a versatile space, a 3-piece bathroom, and a bonus sitting room provide flexibility. A heated one-car garage and two sheds offer ample storage. First time on the market with only one previous owner, take this opportunity to own a property with serene surroundings and scenic beauty. (id:60329)
Century 21 Lakeside Realty Ltd.
7255 Dunwaters Road
Kelowna, British Columbia
This is a truly rare opportunity. A modern, generously sized executive rancher offering unbeatable value that, at this price, just can't be recreated. It's a 3000 sq ft smart home that blends luxury, space, and functionality into a very neat package that requires absoluetly nothing to start enjoying it's comforting attributes. Situated on a beautifully landscaped .35ac, gated lot that offers fabulous, full on lake views. Inside, you'll find soaring 13-ft ceilings, an open-concept layout, and a stunning gourmet kitchen with high-end finishes—perfect for both everyday living and entertaining. With 3 spacious bedrooms and 3 full bathrooms, including a luxurious primary suite, every detail is thoughtfully designed. Enjoy the convenience of a triple car garage, a 5-ft heated crawlspace for storage, and massive RV parking. A powder coated aluminum fence with remote gate provides privacy and security, while expansive lake views offer a peaceful backdrop. This is more than just a home—it's a superb lifestyle. All the pictures and videos won't do it justice, to fully appreciate how much this property has to offer, you NEED to see it in person. At this price, there’s simply nothing else like it. (id:60329)
Chamberlain Property Group
2100 Boucherie Road Unit# 2
West Kelowna, British Columbia
Welcome to Bay Vista – Resort-Style Living in the Heart of West Kelowna! This beautifully maintained single-family home offers the best of both worlds: the privacy and space of a detached house with the convenience of strata living. Say goodbye to yard work and exterior maintenance – the strata takes care of it all, including windows, roofing, and landscaping. Located just steps from Okanagan Lake, this home boasts stunning lake views and soaring ceilings that create a bright, airy feel throughout. The main level is completely barrier-free, with no stairs and even the laundry conveniently located on this floor – perfect for ease of living and accessibility. You’ll also find ample storage throughout the home, making it as functional as it is beautiful. The spacious walk-out basement features its own full kitchen, living space, and private entrance, and plenty of natural light – perfect for multi-generational living, hosting long-term guests, or entertaining in style. Bay Vista is a vibrant community with a mix of single-family homes, townhomes, and condos. Residents enjoy access to top-notch amenities including a pool, clubhouse, and gym – all with no age restrictions. Seller is motivated and quick possession is available – don’t miss your chance to own in one of West Kelowna’s most desirable locations! (id:60329)
Royal LePage Downtown Realty
5496 93/95 Highway
Wasa, British Columbia
Escape the Ordinary – Live the Dream on the Kootenay River This extraordinary 3-bedroom, 2-bathroom retreat sits on a breathtaking stretch of the Kootenay River, offering over 1,200 feet of private frontage on 10 acres, panoramic Rocky Mountain views, and a fully renovated home that feels as fresh as it looks. Even better? It’s being offered fully furnished, making it a turnkey opportunity with style to spare. Not planning to live here full-time? It’s all set up to VRBO or rent, so you can enjoy it when you want, and earn when you don’t. Set on a fully fenced acreage just outside Wasa, this property has been transformed from the ground up, featuring a new roof, windows, electrical system, air exchanger, flooring, kitchen, and bathrooms. You name it, it’s been updated. Inside, you’ll find a bright, open layout anchored by a cultured stone wood-burning fireplace, a custom kitchen with quartz countertops and herringbone backsplash, and spa-inspired bathrooms with double sinks and a walk-in shower in the ensuite. The versatile third bedroom/office opens directly to the outdoors with sweeping views. Outside, the upgrades continue: elk fencing, a custom metal entrance gate, and zoning that welcomes your equestrian dreams. There’s even a powered shed for toys, tools, or tack. Not in the ALR. And every inch of it feels like an escape worth holding onto. Contact your REALTOR today to experience the kind of peace and potential that can’t be duplicated. (id:60329)
The Fogel Agency
402 Strathcona Terrace
Kamloops, British Columbia
Welcome to 402 Strathcona Terrace. A rare opportunity to own this beautiful West End hilltop home that truly embodies a million dollar view. You must see this view in person to truly appreciate it. 3-level home with 6 bedrooms, 4 bathrooms and over 3,500 sqft of living space. The main floor is an entertainer's dream with an open concept kitchen, dining and living room in addition to a family room, 4pc bathroom and laundry room/entry. With vaulted ceilings and hardwood floors. Featuring one of most breathtaking panoramic views of Thompson River, Mt. Paul and the City. Step out through the patio door onto the wrap-around balcony, the perfect place to enjoy your view while you have a morning coffee or unwind after a long day. The second level has 4 bedrooms, 2 bathrooms and a wrap around balcony. Huge primary bedroom has large windows to take in the stunning views and a 3pc ensuite. The basement level is a daylight walk out and is finished with a 1 bedroom suite with separate entry and separate laundry and as well storage room for the owner. Home also features 1 car garage, HWT 2024 and 125amp service. Quick and easy access to downtown, the amenities of lower Sahali & TRU. One of the most desirable locations in Kamloops in the West End neighbourhood. Don’t miss out on this irreplaceable view - Contact the listing agent with your questions, or to book a viewing! (id:60329)
Exp Realty (Kamloops)
