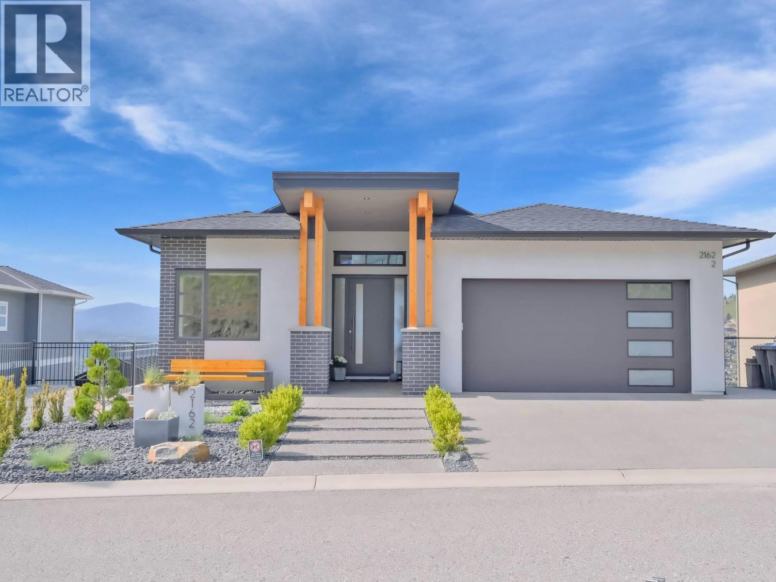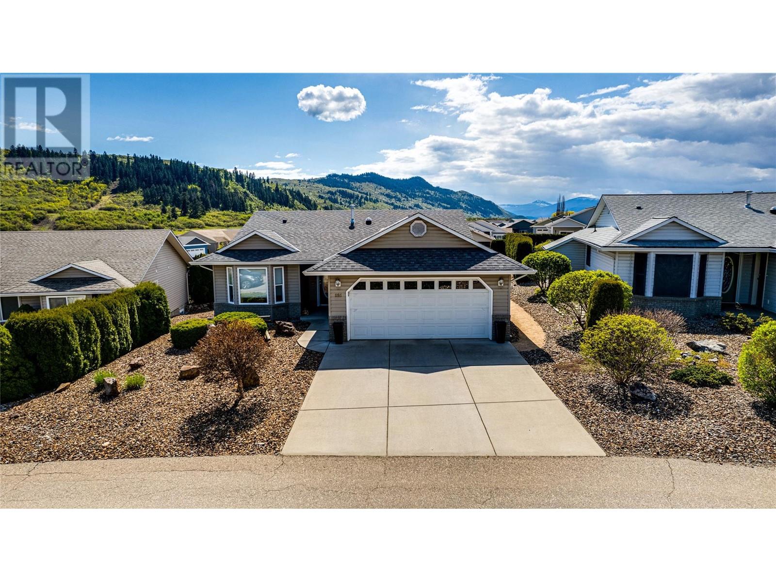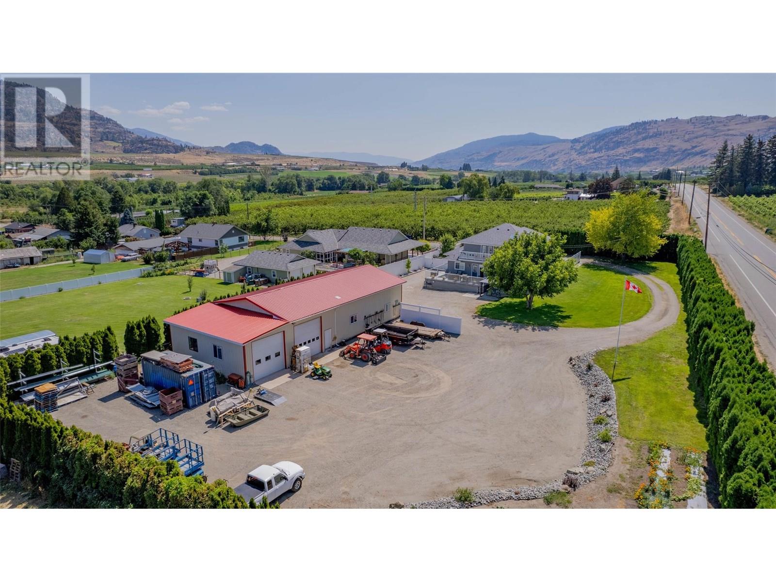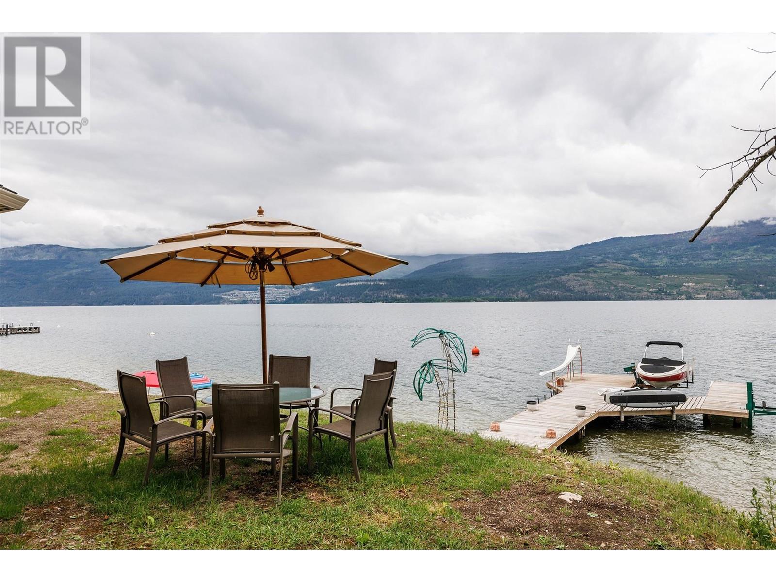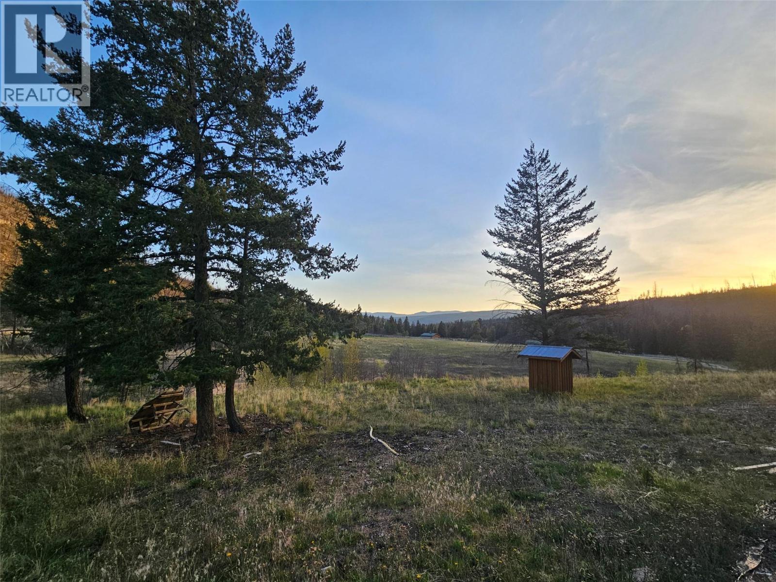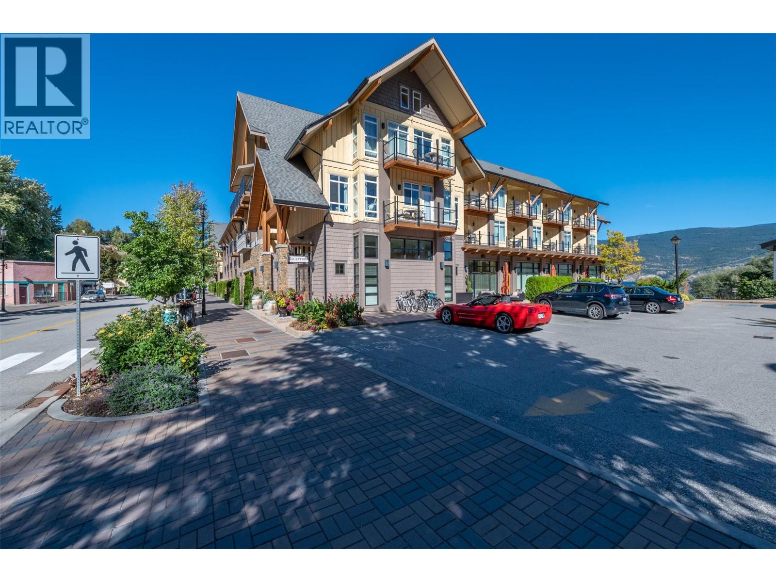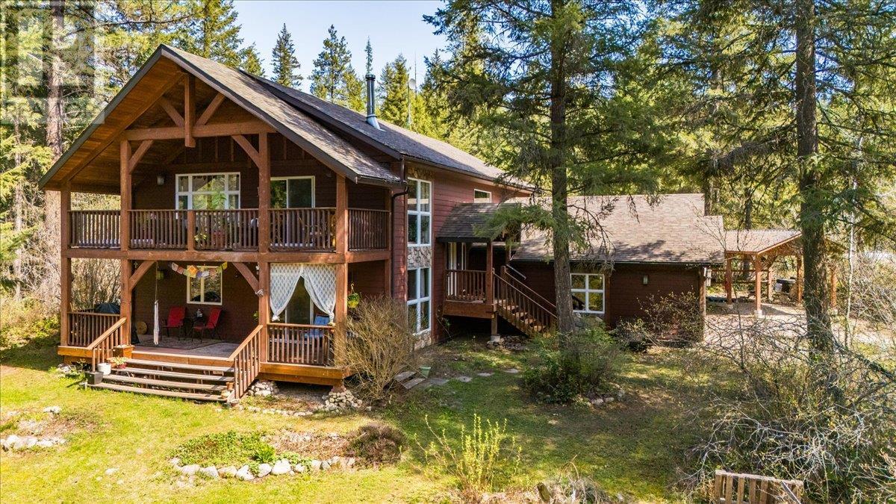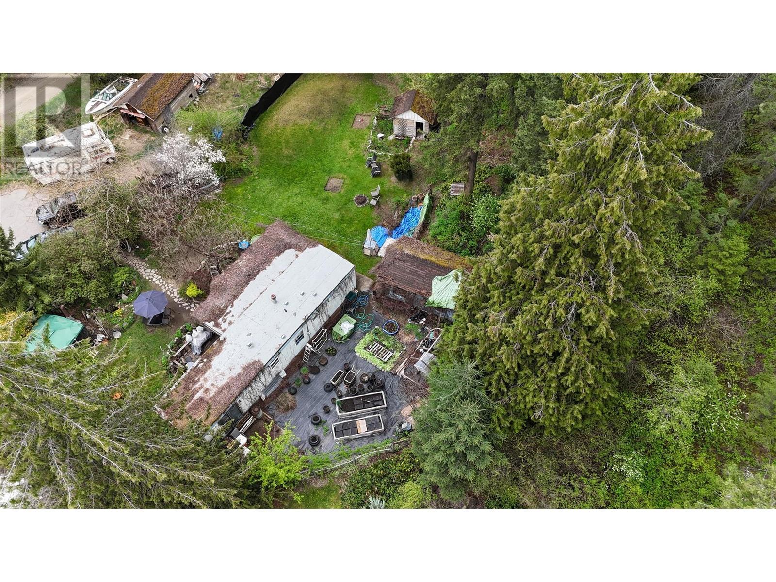117 Cliffview Drive
Enderby, British Columbia
A Very Special Heritage Home that was built to last. Dating back to 1909, with 11ft high ceilings throughout, & a 21ft dining room that resembles an early Edwardian banquet hall, true pride of ownership will be yours and at an affordable price. Modern conveniences include upgraded wiring, upgraded plumbing, recent Aircon, recent hot water heater, & clean, up-to-date appliances. The towering sash windows offer an abundance of natural light. The impenetrable reconstituted stone walls are resistant to noise vibration and to solar heat offering a cool and peaceful ambience in the summer months. At the front of the property there is a nice, detached single garage and ample space for RV parking. To the south side of the house there is a private fenced area with patio seating where you can enjoy a cool afternoon drink in the summer months. The back of the house boasts a spectacular 36ft covered deck with walkout access from the dining room and offers beautiful views toward the mountains beyond. This house also features a beautifully decorated bathroom with clawfoot tub, 3 bedrooms with the third currently used as a home office, a charming living room with feature fireplace, a walkout basement with space for extra storage, and a large attic space with dormer window that has potential for conversion to a large usable attic room. This home has been offering all the joys of its unique character for over 100 years and will undoubtedly continue to do so for many generations to come. (id:60329)
Realty One Real Estate Ltd
2162 Tramonto Court
Kelowna, British Columbia
Experience this contemporary custom home in Kelowna, boasting breathtaking panoramic views of the city, Okanagan Lake, and the majestic mountains. A unique feature is the rare extra RV parking, a valuable asset in the neighborhood. Inside, a grand 13-foot foyer welcomes you, leading to the spacious 10-foot ceilinged living and kitchen areas. The custom kitchen is a chef's delight with quartz countertops, built-in appliances, and custom cabinetry throughout the home. Conveniently located near the entrance is an office with custom cabinetry. Upstairs, the master suite offers a spa-like ensuite with heated floors. The basement provides two bedrooms, two full bathrooms, a family room, and a guest bedroom. A separate one-bedroom legal suite adds versatility. The heated two-car garage includes hot and cold water. Outside, the property is fully fenced for privacy. Enjoy a custom Scandinavian sauna, a relaxing outdoor area, an outdoor shower, and a hot tub, all designed to maximize enjoyment of the stunning Kelowna surroundings. This home seamlessly blends luxurious living with exceptional, sought-after amenities. (id:60329)
Exp Realty (Kelowna)
855 8 Avenue
Vernon, British Columbia
Resort style living with turnkey benefits. This beautifully maintained 2 bedroom plus den custom-built home boasts a location in the highly sought-after Desert Cove Estates, a premier 40+ adult community in the North Okanagan. Offering the perfect balance of comfort, style, and low-maintenance living, this home is your gateway to a relaxed, resort-style lifestyle in one of the most scenic regions of the Okanagan Valley. Inside the home itself you’ll find a spacious open-concept floor plan featuring a bright kitchen with a central island and direct access to the covered patio, perfect for seamless indoor-outdoor entertaining. The master suite boasts a walk-in closet and private ensuite, while the second bath includes a jacuzzi tub for ultimate relaxation. Laminate flooring spans throughout, and a huge 6-foot crawl space adds storage. Outside, the zero-scape landscaping and meticulously cared-for garden beds offer beauty without the upkeep. The large south-facing backyard, with lane access and stunning mountain and valley views, is ideal for gardening or simply soaking in the sunset from the covered patio. As a Desert Cove resident, you can enjoy exclusive access to a recreation center with a saltwater pool, fitness facilities, and vibrant community events. This isn’t just a home, it’s a lifestyle. Discover serene, active living in the heart of the Okanagan. Come see everything this incredible property can offer you today. (id:60329)
RE/MAX Vernon Salt Fowler
388 Road 10
Oliver, British Columbia
This is more than just a home—it's a lifestyle upgrade. Situated on a full acre of beautifully manicured property, this 4-bedroom, 3.5-bath home has been meticulously updated and thoughtfully designed for both comfort and function. The layout includes a versatile in-law suite, perfect for extended family, guests, or even rental income. Recent updates? Covered. A newer roof, siding, and complete plumbing overhaul mean you can move in with peace of mind. Inside, you’ll find a bright and spacious layout featuring modern LED lighting and hot water on demand. The primary suite is a true retreat with its own private balcony and a deep soaker tub—your end-of-day escape.The outdoor space shines just as brightly. Landscaped grounds, concrete stairs with built-in lighting, and a sunny deck set the stage for both entertaining and unwinding in style. Now let’s talk shop—literally. The crown jewel of this property is the massive 32’ x 76’ shop. Fully insulated and heated, this beast comes with a car lift and ample space for all your tools, toys, and big projects. Whether you're a car collector, contractor, hobbyist, or entrepreneur, this shop is ready to work as hard as you do. This property hits every mark: land, location, luxury, and a shop that’s a rare find. And there's still more to discover. (id:60329)
RE/MAX Wine Capital Realty
17824 Juniper Cove Road
Lake Country, British Columbia
Dip your toes in the lake a mere 40ft from your front door! This lakeshore home is only 17 years old and sits on nearly 100ft of beautiful and private pebbled beach lakeshore. Enjoy your time floating on the water or sunbathing on the 60ft licensed dock with boat lift & wiring for a jet ski lift. Great depth for diving & swimming for the kiddies too. Plenty of privacy with the adjoining 260ft of beach being DLC property and only accessible by boat. Live year round with all the amenities & comforts of home or make it a private summer retreat. 2200 sqft, 3 Bedrooms + Den, 3 full Bathrooms, Geothermal aquafer heating & cooling, 2 propane fireplaces, open concept floor plan with granite counters, SS appliances and huge dining area for entertaining. Additional features include heated floors, push button winterization of the water system, plenty of parking, gated security and more. 1.23 acres of sloping land giving it the privacy & rural feel yet only 15 minutes from shopping and 20 minutes from Kelowna International airport. (id:60329)
RE/MAX Kelowna
1180 18 Street Ne
Salmon Arm, British Columbia
Perfect family home in a terrific area close to schools, churches and amenities, very spacious home with over 3000sqft of living space, currently 4 bedrooms plus office or sitting room but could have 5 bedrooms, featuring hardwood floors and cork flooring, French doors, open concept living with a nice kitchen with gas range including new dishwasher and hood fan, good size living room, lots of windows, extra sitting room with a gas fireplace, 2 bedrooms up and 1 bath. Downstairs features 2 bedrooms 2 bathrooms and a second kitchen with a separate entrance creating a very nice in-law suite or rental, floating linoleum flooring for comfort and durability. Semi-detached double 20X21 car garage with a 10X15 bonus storage room, Stunning landscaping and garden area's with beautiful trees and flowers, manicured grass, a park like setting, this lot is flat and fully useable, attached 10X12 greenhouse and large 13X21 garden shed with garage door. Dog run, lots of parking, huge deck with durra deck to enjoy in the summer months, this is a must see with so many possibilities!! (id:60329)
Coldwell Banker Executives Realty
415 Commonwealth Road Unit# 319
Kelowna, British Columbia
Rare opportunity! Panoramic view - Lake waterfront and mountains! 319, 415 Commonwealth Road Kelowna BC (Holiday Park Resort), Winner of 4 Thompson Okanagan Housing Awards. This custom built home (2012) has all possible luxury features you can dream of: 9ft vaulted ceiling, porcelain tiles, cherrywood cabinets (with soft close) and finishes throughout, lux laminate flooring, 42 inch Malm Gas Carousel Fireplace, Backsplash, Silestone Quartz counters, Solar tubes in 3 locations and much much more! One level living is perfect fit for elderly owners. As per Systems in the house: Watersoft B.C. Econominder Water softener, Counter top faucet, U.V. Reverse Osmosis drinking water. One of the largest lot in the park offers Private Landscaped property with stone lakefront patio, unobstructed lake and mountain views facing south best exposure you can get. Fully fenced for your pets safety. Lawn and flower pot irrigation/sprinklers. 2 spacious parking for cars and your golf cart. Shed for your tools. Lease term to 2046. Annual maintenance fee for 2025 is $5188 including water, sewer, all park amenities with year round activities! NO Property Transfer Tax! Any Rental allowed (with park approval)! Golf courses, award winning wineries, world class ski hills (Big White and Silver Star). Resort offers 2 outdoor swimming pools, one inside pool, tennis & pickle ball, gym, hot tubs, billiards, 6 hole Par 3 Golf Course! What better lifestyle can you get? (id:60329)
Royal LePage Kelowna
1600 Loon Lake Road
Cache Creek, British Columbia
28 acre parcel of land with home located just minutes before Loon Lake. Bordering Crown land this private piece of land offers pasture land, your own waterfront with Loon Lake creek flowing through the middle and a 24'x 31' workshop with concrete floor. The home is rancher with a full basement and loft offering over 2400 square feet to stretch out. 2 bedrooms & 2 baths. Home is almost complete and requires, some energy and ideas to finish it up. Kitchen and bathrooms are in along with most of the flooring on the upper 2 floors. The basement is unfinished but has lots of potential to tweak it to your needs. Brand new furnace, water softener, built in vacuum etc. Lots of potential. On well and septic. (id:60329)
Macdonald Realty
13011 Lakeshore Drive Unit# 105
Summerland, British Columbia
LAKE & MOUNTAIN VIEWS! Embrace lakeside luxury in this 1-bed, 1 four pce bath, wheelchair friendly, unit at Summerland Waterfront Resort. Easy access to the pool, hot tubs, and beach from this 2nd floor suite. The unit features a granite kitchen, stainless steel appliances, a cozy fireplace, and balcony. Fully furnished with hotel-like amenities including outdoor pool, hot tub, sauna, fitness centre, BBQ area, bistro, boat rentals, spa and more! Enjoy dinner out at the popular restaurant steps away! Laundry facilities on site. Professionally managed, it offers stress-free ownership with revenue potential through a rental pool, allowing for 180 days of personal use per year. Strata fee includes: gas, electricity, water, management, garbage, sewer, recreation, parking, cable, caretaker, housekeeping (daily if wanted). Elevate your lifestyle with this turn-key LAKEVIEW retreat, blending relaxation and investment seamlessly. One of the few opportunities to have an income producing hotel like environment situated on Okanagan Lake! By appointment only. Measurements approx only - buyer to verify if important. (id:60329)
RE/MAX Orchard Country
5626 Ducksway Road
Winlaw, British Columbia
Spacious and versatile, this 1.12-acre property offers a beautiful 3000 sq ft home with attached garage surrounded by mature trees, gardens, both wild and domestic perennial fruit and trees, with peekaboo mountain views. The main floor features a custom concrete-counter kitchen, large pantry/laundry, dining room with access to a West Facing- covered deck, plus an office, media room, large mudroom, storage/utility room, and a half bath. Upstairs you'll find a cozy living room with wood stove and covered deck, vaulted ceilings, cork and wood floors, a large primary bedroom with walk-in closet, built-in shelving, a full ensuite, plus three more bedrooms, a flex space and a full bathroom. Efficient heat pump and low e windows throughout bring in abundant natural light. A detached carport offers more covered parking. Bonus: a well-kept 2-bedroom mobile home (14x68 ft) with new roof and windows provides rental income. This home is tucked away on a private flat lot a short walk to downtown Winlaw BC. (id:60329)
Coldwell Banker Rosling Real Estate (Nelson)
3044 Cedar Drive
Blind Bay, British Columbia
Modern Energy-Efficient Home with Peek-A-Boo Lake Views in Blind Bay. Experience contemporary living in this meticulously crafted 2022 home by Launch Construction. Nestled in the sought-after Cedar Heights community of Blind Bay, this residence offers a harmonious blend of luxury, efficiency, and natural beauty ! Key features is the construction of this home that comes with a comprehensive home warranty, ensuring peace of mind for years to come. Energy efficiency is an 8-inch Insulated Concrete Form exterior walls that provide superior insulation, contributing to significant energy savings compared to traditional wood framing. Milgard energy-efficient windows featuring Low-E coated panes to enhance thermal performance and comfort. High-efficiency natural gas furnace and on-demand hot water system. Open-concept kitchen equipped with a natural gas stove and elegant quartz countertops, perfect for culinary enthusiasts. Downstairs family room boasts a direct vent, free-standing gas stove, creating a cozy ambiance for gathering. Roughed-in plumbing ready for a wet bar installation in the family room, ideal for entertaining. Durable Hardie Plank siding and Integrity Installed Roof with limited lifetime warrantied IKO shingles ensure long-lasting protection. Attached heated garage with a 200-amp service panel; additional 100-amp panel in the basement. Roughed-in 60-amp breaker on the basement's exterior wall, suitable for a Hot Tub or RV. Please check out the walk through video. (id:60329)
Century 21 Lakeside Realty Ltd
1680 Chandler Road
Christina Lake, British Columbia
Escape to your own piece of paradise with this 6.45 acre property nestled in the serene town of Christina Lake. Boasting roughly 1.5 acres of useable land, the rest of the property is a stunning mountain side offering unrivaled privacy and natural beauty. A perfect outdoor oasis awaits with ample living space amongst the tranquility of nature. You'll love the cozy 2 bedroom, 1 bathroom manufactured home built in 1970, located at the end of a dead end road for ultimate peace and quiet. Enjoy easy access to nearby trails and the proximity to Christina Lake for year round recreation. This is the ultimate retreat for outdoor enthusiasts. Stop dreaming and start living the picture-perfect lifestyle you've always wanted. Call your agent to view today! (id:60329)
Grand Forks Realty Ltd

