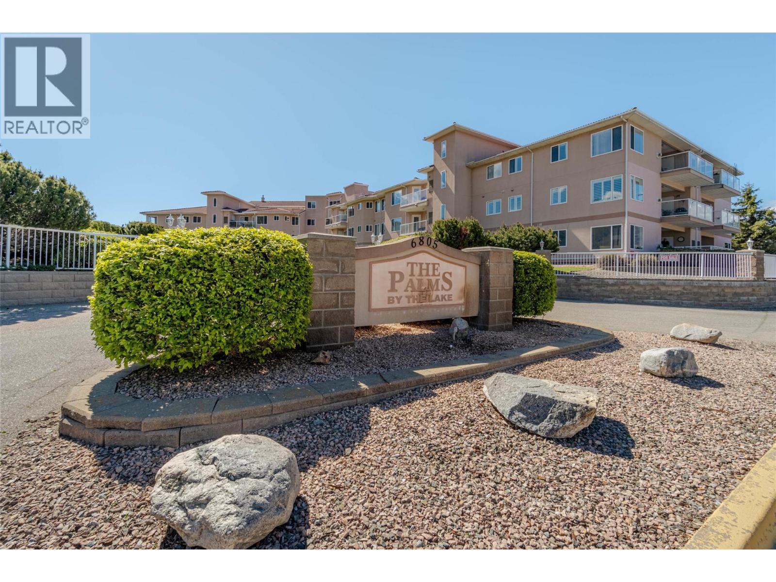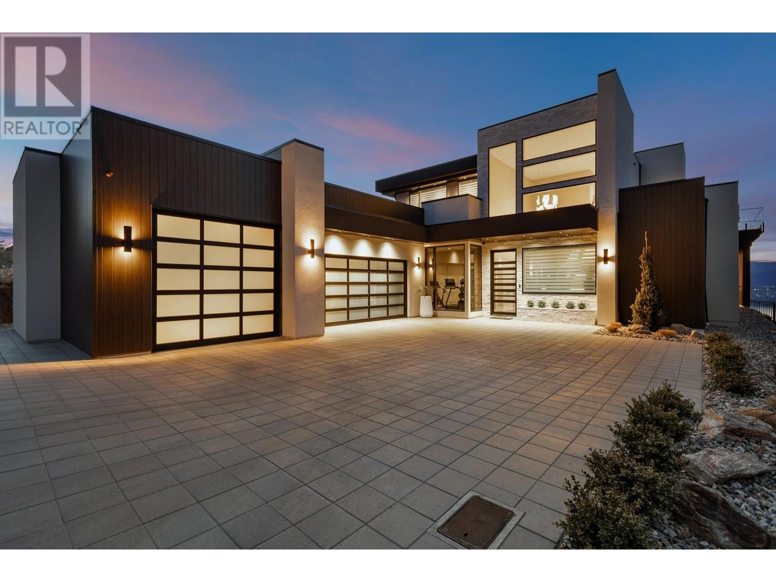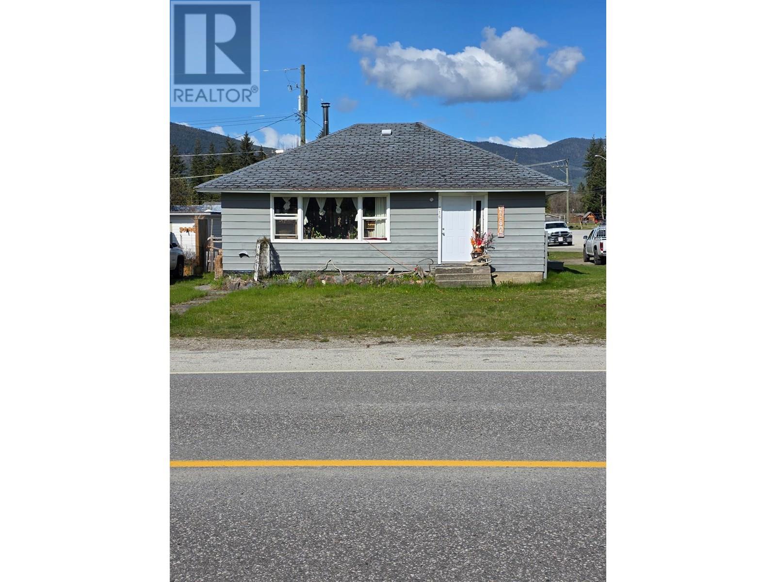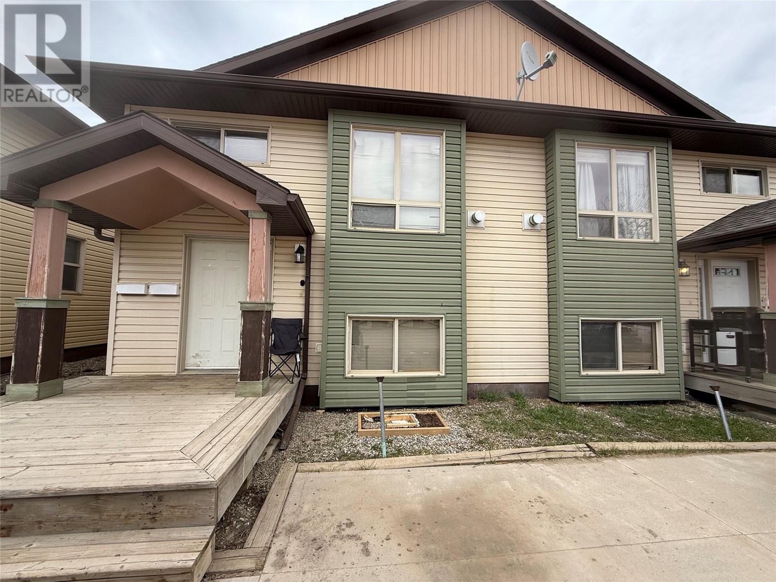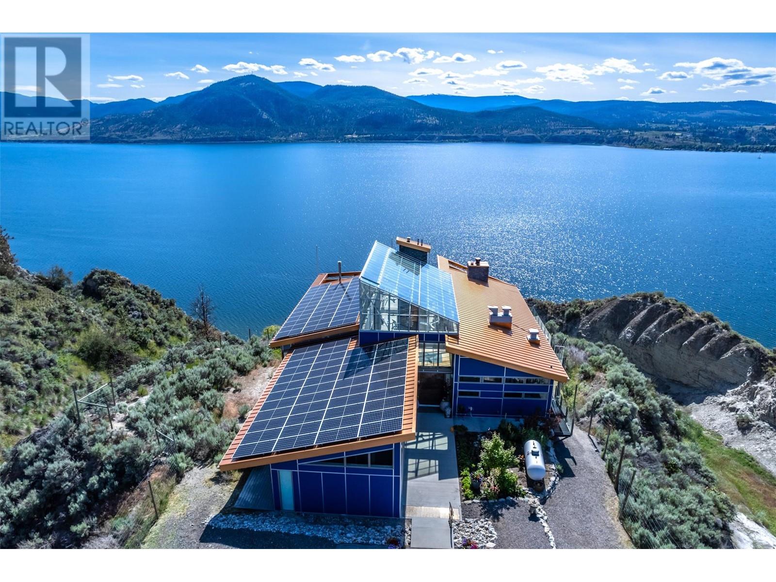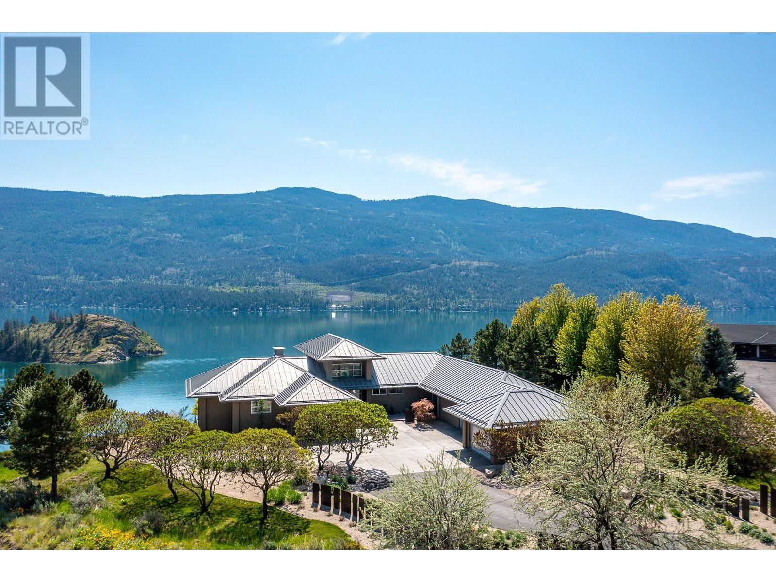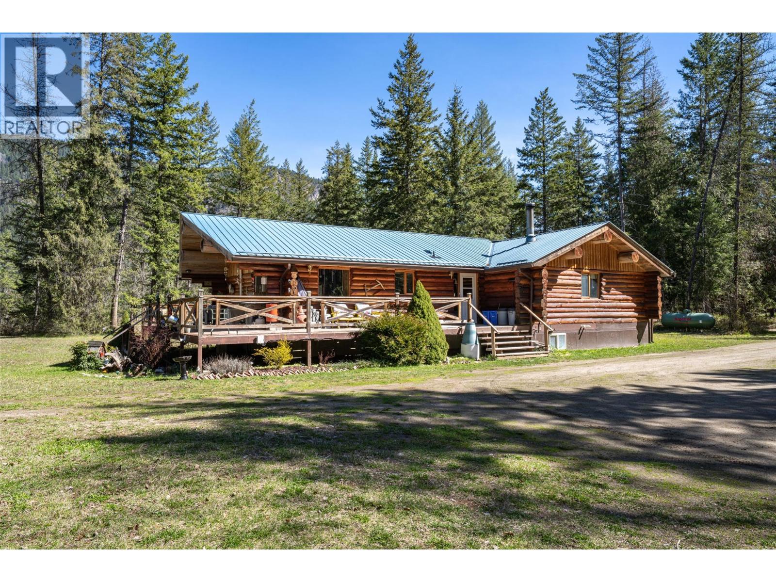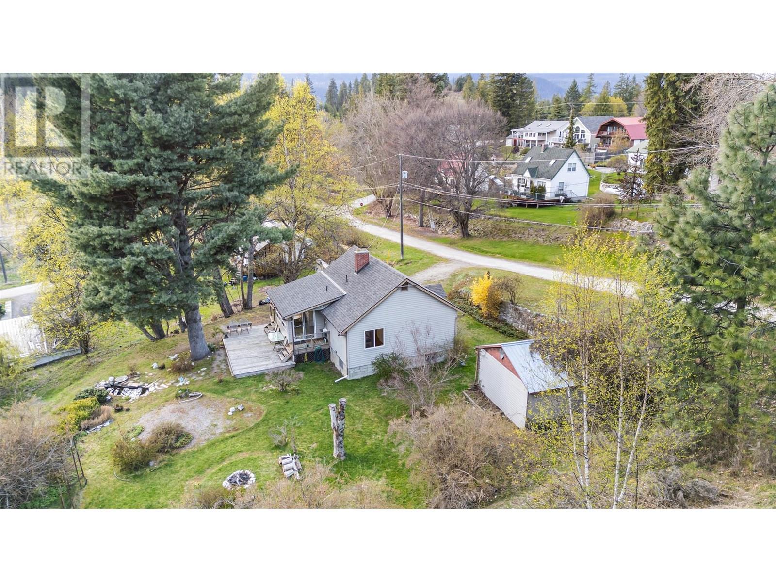6805 Cottonwood Drive Unit# 206
Osoyoos, British Columbia
Just STEPS TO OSOYOOS LAKE, welcome to The Palms. Live the Osoyoos lifestyle in this well appointed 2-bedroom, 2-bathroom condo located in the sought-after Palms by the Lake, across the street from the shoreline of Lake Osoyoos and Cottonwood Park. This second-floor corner unit features a spacious, sun-filled layout with peek a boo mountain views from your private patio. Inside, you'll find an enormous primary suite with plenty of storage and a walk-in closet. Features include tile flooring, ceiling fan, central vacuum and water softener. This well-maintained, pet-friendly complex offers some extra amenities including a HEATED OUTDOOR POOL, ROOFTOP DECK, MEETING ROOM with KITCHEN, GAMES ROOM, GUEST SUITE, ELEVATOR, UNDERGROUND PARKING. Whether you're looking for a year-round home or a lock-and-leave lifestyle, Unit 206 at The Palms delivers comfort, convenience, and unbeatable proximity to everything Osoyoos has to offer. (id:60329)
Real Broker B.c. Ltd
5538 Lakeshore Road
Kelowna, British Columbia
This newly renovated waterfront estate is tucked away in a private, quiet section of Lake Okanagan just minutes from amenities of Lower Mission, offering 98 feet of lakeshore and coveted deep-water moorage. Situated on 0.40 acres with a gentle slope to the water, this timeless contemporary home blends luxury with natural beauty. Grand arched doors open to a bright foyer and custom mud room with built-ins and one of two laundry areas. This beach inspired design has vaulted ceilings with white shiplap and wood beam accents elevate the open-concept main living space. The kitchen features JennAir appliances, including a paneled fridge/freezer with a lighted onyx interior, gas stove, and integrated dishwasher. The great room is filled with natural light and offers space for both a home office and cozy sitting area, with direct access to the upper lakeview deck. The primary suite includes a spa-like ensuite with a glass shower, freestanding tub, dual sinks, and walk-in closet. The walkout lower level features a large games room, wet bar, two bedrooms, full bath, media room, changing area, powder room, and second laundry. Outdoors, enjoy a hot tub, private outdoor shower, and updated dock. Additional features: Lutron smart lighting, bio-harmony system, and extensive landscaping. Just steps to wineries and recreation this is ultimate in waterfront living. With low maintenance landscaping gives you the option to lock and leave making it easy to travel. (id:60329)
RE/MAX Select Properties
5602 Upper Mission Court
Kelowna, British Columbia
Nestled in Upper Mission, overlooking the Okanagan, this custom-built masterpiece offers panoramic lake, mountain, and city views from nearly every room. Thoughtfully designed with seamless indoor-outdoor living, this 5-bedtoom, 3.5-bath residence showcases 12’ ceilings, wide-plank Norwegian hardwood, and floor-to-ceiling windows that flood the space with an abundance of natural light. At the heart of the home is a gourmet kitchen with a 50 sq. ft. island, Thermador appliances, built-in Miele coffee station, and a fully outfitted butler’s pantry. Entertain in style with a designer dining area, expansive living room with a linear gas fireplace, and direct access to a private backyard oasis featuring a 40 ft. x16 ft. pool with Baja bench, outdoor kitchen, sunken hot tub, and covered patio with built-in speakers. Retreat to the main-floor primary suite with spa-inspired ensuite, walk-in closet with custom built-ins, and direct patio access. Upstairs offers 3 additional bedrooms with ensuites, a private office, and a full-length deck offering expansive lake views. Additional features include: smart home automation, zoned climate control, triple garage with EV rough-in, and engineered roof for solar. Located in Kelowna’s prestigious Upper Mission, residents enjoy a peaceful, family-friendly setting just minutes from excellent schools, hiking trails, and award-winning wineries. (id:60329)
Unison Jane Hoffman Realty
316 6th Avenue
Nakusp, British Columbia
Located within walking distance of down town Beautiful Nakusp, Beaches, Parks, Schools is this newly renovated in 2016 Charmer. 3 bedrooms, 2 bathrooms family home with level lot partially fenced and Detached Single Garage/ workshop. Some perennial beds. Private backyard. One level living with unfinished basement. Newer windows. Ready for a quick possession now. Kitchen and Baths were updated. A must see. (id:60329)
Coldwell Banker Rosling Real Estate (Nakusp)
10205 17 Street Unit# 104
Dawson Creek, British Columbia
LOW-MAINTENANCE HALF DUPLEX WITH SUITE! This property features two self-contained units—perfect for multi-generational living or rental income. The main suite offers 3 bedrooms and 2 bathrooms, with a cozy layout spanning the main floor and basement. Enjoy a warm living room with a gas fireplace, an efficient kitchen, and a handy office nook. Downstairs includes a spacious primary bedroom with cheater ensuite. The 1-bedroom, 1-bath basement suite has its own entrance, full kitchen, and 4-piece bathroom—plus an optional internal access door to the main unit. FULL DUPLEX ALSO AVAILABLE—ask for details! (id:60329)
RE/MAX Dawson Creek Realty
10205 17 Street Unit# 103
Dawson Creek, British Columbia
LOW-MAINTENANCE HALF DUPLEX WITH SUITE! This property features two self-contained units—perfect for multi-generational living or rental income. The main suite offers 3 bedrooms and 2 bathrooms, with a cozy layout spanning the main floor and basement. Enjoy a warm living room with a gas fireplace, an efficient kitchen, and a handy office nook. Downstairs includes a spacious primary bedroom with cheater ensuite. The 1-bedroom, 1-bath basement suite has its own entrance, full kitchen, and 4-piece bathroom—plus an optional internal access door to the main unit. FULL DUPLEX ALSO AVAILABLE—ask for details! (id:60329)
RE/MAX Dawson Creek Realty
7551 23rd Street
Grand Forks, British Columbia
Welcome to this impeccably maintained 4-bedroom, 2-bathroom home (1 full + 1 half) offering 2,038 sqft of inviting living space in a quiet, family-friendly neighborhood. From the moment you step inside, you'll appreciate the pride of ownership—this home is spotless! Thoughtful updates include a beautifully renovated main bathroom, while two cozy wood-burning fireplaces and a built-in sauna add warmth and charm. The pristinely landscaped yard provides a peaceful outdoor retreat, perfect for relaxing or entertaining. Located close to schools, parks, and recreational amenities, this home combines comfort, convenience, and quality in one perfect package. A must-see! (id:60329)
Royal LePage Little Oak Realty
2185 Naramata Road
Naramata, British Columbia
Welcome to 2185 Naramata Road, a paradise of mesmerizing beauty and abundant wildlife. This one-of-a-kind waterfront property boasts sweeping lake and land views and showcases a distinctive, luxurious architectural masterpiece. Step into the foyer and living areas that open onto a breathtaking atrium, perfect for year-round gardening, hosting events, or finding personal inspiration. The living spaces, atrium, and master bedroom all lead to a completely private infinity pool and patio, accessible only from the house. The property features polished concrete floors throughout, a customized heating/cooling system, and extensive solar panels, contributing to remarkable energy efficiency. The house can be fully off-grid if desired. Each ensuite bedroom includes a sink, fridge, and outdoor access, offering potential rental income opportunities. The custom kitchen is a culinary delight, equipped with top-of-the-line stainless steel appliances, double ovens, a six-burner stove with a grill, and two islands. Take your elevator to the lower level, which includes a secondary kitchen with walk-in fridge/ freezer, an extraordinary wine cellar & tasting bar, workshop/storage & large office. The property’s Merlot grapes are sold to local wineries, generating income and farm status. A secondary building on the property is designed for wine production and can be converted into two rental suites, presenting enormous potential for rental income with no restrictions. (id:60329)
Chamberlain Property Group
245 Kalamalka Lakeview Drive Unit# 13
Vernon, British Columbia
Poised high above the turquoise waters of Kalamalka Lake, this stunning residence in the exclusive Kekuli Bay Estates captures panoramic lake, mountain, and valley views. Blending contemporary design with timeless quality and aesthetic, the home showcases exceptional craftsmanship throughout—featuring vaulted ceilings, custom Greystokes Millwork cabinetry, granite countertops, and expansive windows that frame the breathtaking scenery. Thoughtfully designed for both luxury and functionality, the chef’s kitchen flows seamlessly to a covered patio and an infinity-edge, heated tile pool that appears to merge effortlessly with the lake beyond—creating an unparalleled setting for entertaining. The expansive primary suite offers its own private escape, complete with magnificent lake views, a luxurious six-piece ensuite bathroom, a spacious walk-in closet, and a dedicated office space with inspiring vistas to enjoy while you work. With five bedrooms, five bathrooms, and multiple indoor and outdoor living spaces, the home also includes a woodworking-ready workshop with 220V power, a heated triple garage, and nearly five acres of private, tranquil land. Enjoy an exclusive lifestyle with convenient access to Predator Ridge Golf Resort and Kelowna International Airport—where timeless design meets modern convenience. (id:60329)
RE/MAX Vernon
1474 6 Highway
Cherryville, British Columbia
Move in ready! Park-like property with a 3 bed/3 bath offering rustic charm with modern comfort log home with several good outbuildings including a 30' x 48' Shop on 7.78 rural acres. This property would be ideal for retirees seeking tranquility or families looking for space to grow. Home is fully finished on 2 levels. Main floor has the kitchen which is open to the dining and living room with a large vaulted ceiling over the entire space. The primary bedroom is on this floor featuring a 3 pce. ensuite bath and walk-in closet. There are 2 extra bedrooms on this floor along with the main bath. Downstairs is the laundry / 3 pce. bath and cedar sauna combo, small workshop for your tinkering and a massive family room. There is a possibility of a fourth bedroom on this level with adding a window to the bonus room. The mechanical room has a propane forced air furnace ducted throughout the home for instant heat, there is also two heat exchangers, one in the living rm. and one in the basement family rm. Heat exchangers provide heat in winter and cooling in summer for A/C. The last room in the basement is a 6' x 11' cold room to store all your summer preserves. Outside the home features a partially covered wrap around deck on 3 sides. The outbuildings include a sturdy 32' x 38' pole barn used to park vehicles and RV's. The 1440 sq ft shop is divided in half about 50/50, front half is mechanical work space, back half is insulated with 1/2 bath and storage above. Log ind. 20 GPM well. (id:60329)
Royal LePage Downtown Realty
321 Golf View Street
Riondel, British Columbia
Welcome to a hidden gem where nature and comfort come together in perfect harmony! This charming 2-bedroom home offers an extraordinary lifestyle nestled in a lush, private setting just steps from Kootenay Lake and the Riondel Golf Course. Ideal for outdoor lovers, retirees, or those looking to escape the hustle, this property is a rare blend of seclusion, beauty, and convenience. Step outside and into your dream backyard—an expansive, fully landscaped haven surrounded by mature trees, vibrant greenery & a serene pond, creating an atmosphere of complete tranquility. The spacious deck is the perfect perch for morning coffee, where you can regularly enjoy the peaceful sight of deer grazing. Inside, the home features a spacious and light-filled main level with two comfortable bedrooms, a large and inviting living area perfect for relaxing or entertaining, and a functional kitchen that flows into a bright dining room where panoramic views of the lush backyard create a stunning backdrop. Downstairs, the laundry area is conveniently located and with ample square footage and a flexible layout, there’s fantastic potential to expand—whether you envision a home office, guest suite, or creative studio, the space is yours to shape. Situated in the peaceful lakeside community of Riondel, you're just a short stroll from the lake, the local marina & scenic walking trails. Whether you’re kayaking, hiking, fishing, or just enjoying the fresh mountain air, the lifestyle here is one of calm, connection, and rejuvenation! (id:60329)
Century 21 Assurance Realty
5396 6 Highway
Winlaw, British Columbia
Tucked away among the trees, the charming 2-bedroom, 1-bathroom home provides a peaceful retreat on over 18.45-acres just minutes from downtown Winlaw. Across the street (a few minutes walk) you will find a refreshing swimming hole and easy access to the rail trail. Inside, the open-concept kitchen and living room are highlighted by engineered hardwood floors, wood doors and windows, a wood burning stove and an updated bathroom. Upstairs, you’ll find two bedrooms and a convenient laundry area. Outside the home features a spacious front deck, a smaller back deck off the primary bedroom. There is an abundance of charming landscaping and a small brook through the property. Additional highlights include a garage located at the base of the driveway and a 512 sq. ft. workshop situated through the garden behind the house. The upper section of the property is accessible via a separate road and opens to a cleared area with multiple potential building sites. The seller has started the subdivision process including a newly drilled well. (id:60329)
Coldwell Banker Rosling Real Estate (Nelson)
