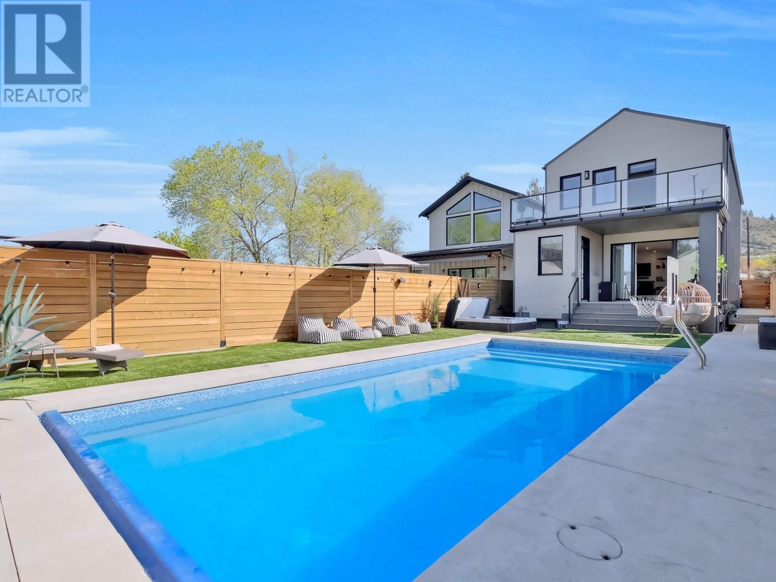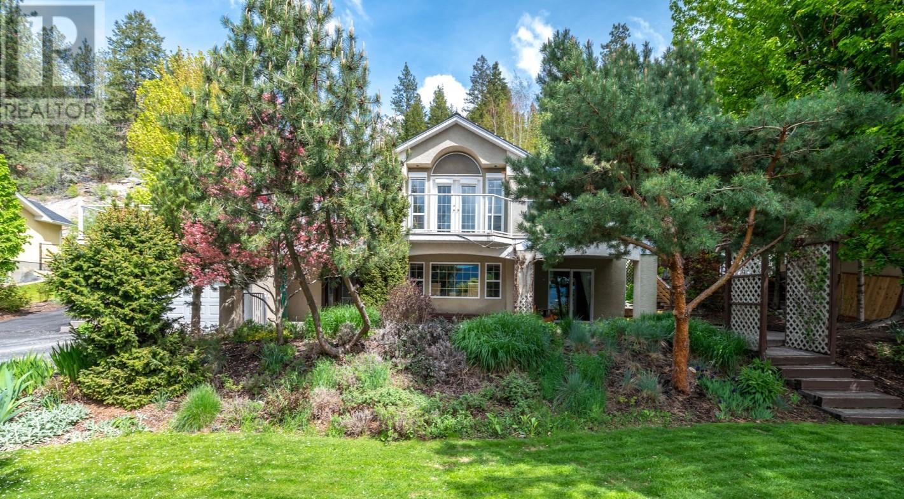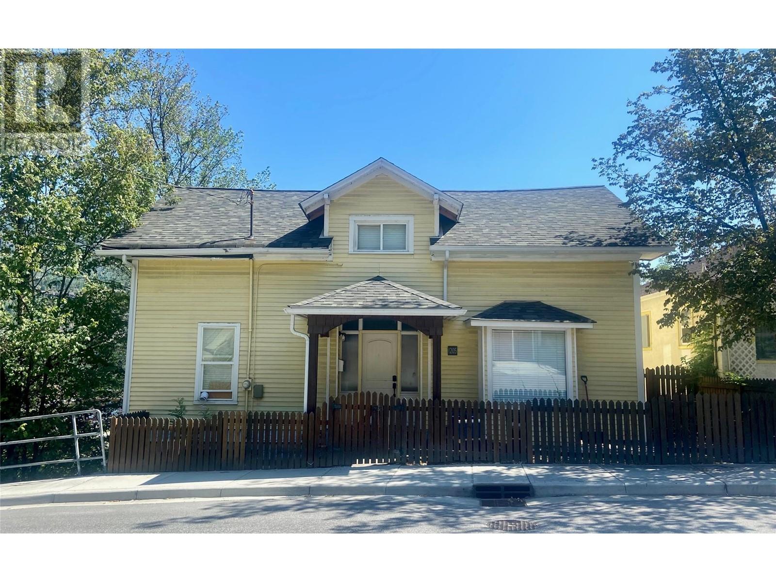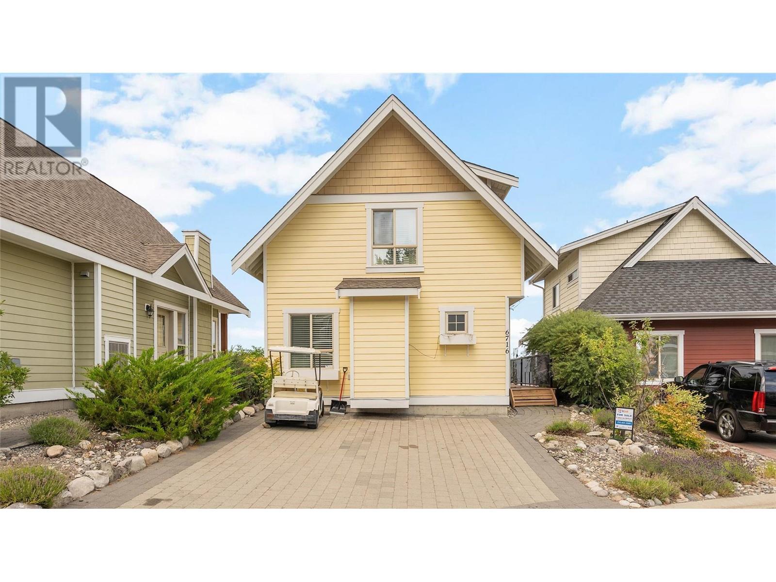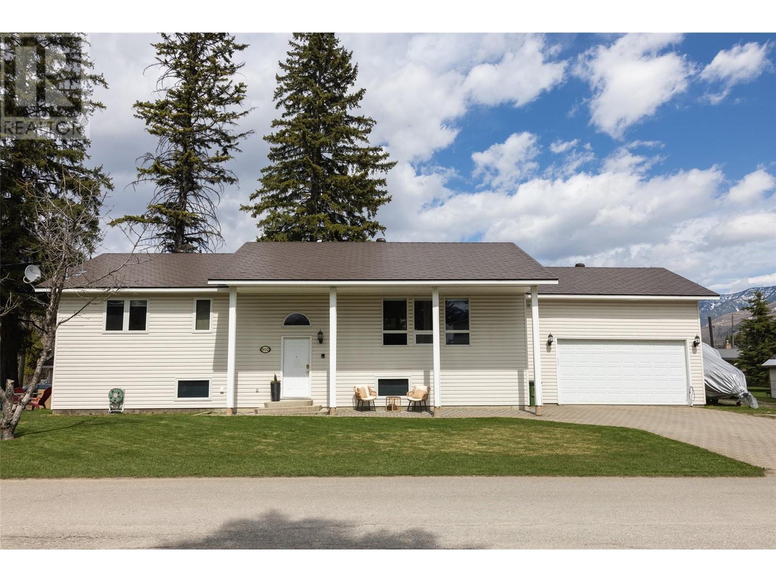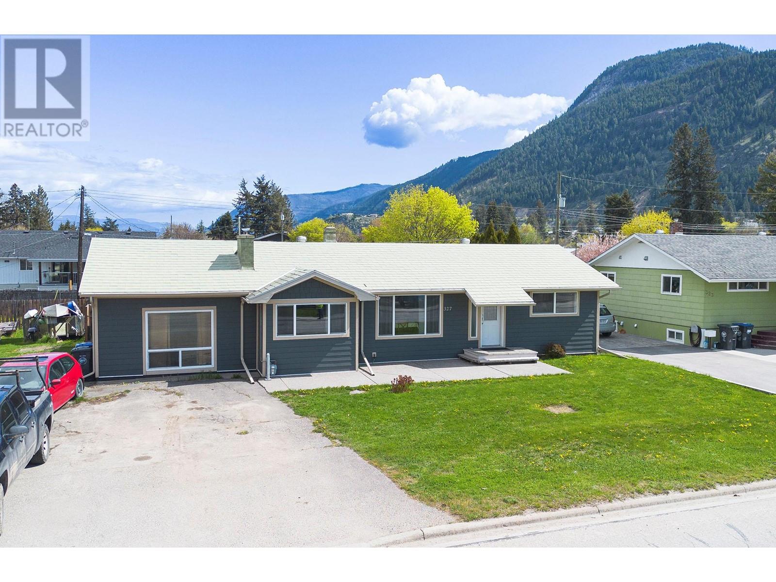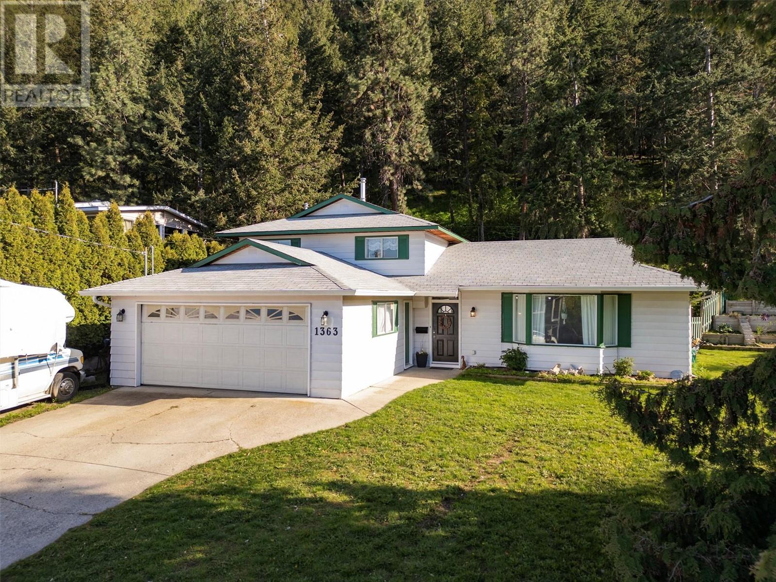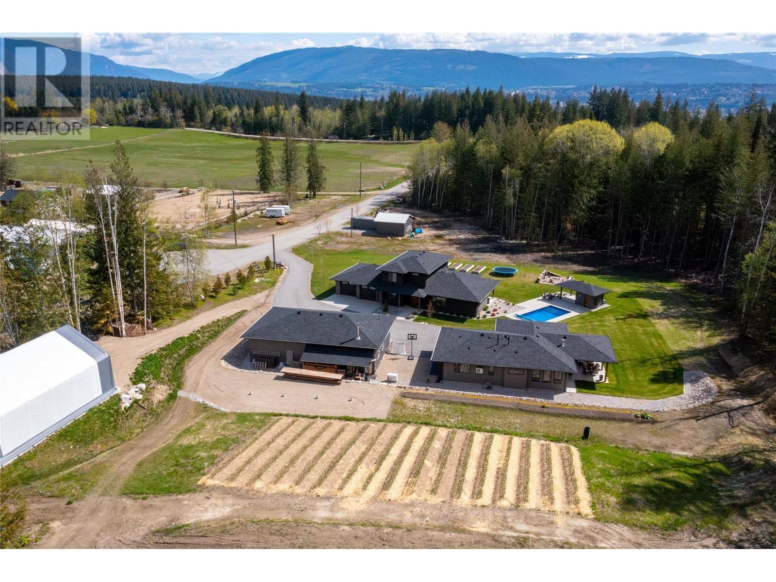1273 Edgewood Drive
Penticton, British Columbia
Welcome to 1273 Edgewood Drive – a truly exceptional property in the heart of Penticton, just steps from the Penticton Creek path and close to large fields and recreation areas. This unique offering includes a spacious 5-bedroom, 5-bathroom home (with 3 en-suites), plus a charming 1-bedroom carriage house above a single-car garage. Between the two, enjoy your own private outdoor retreat with a saltwater pool, in-ground hot tub, and low-maintenance synthetic lawn – perfect for soaking up the Okanagan sunshine. Inside the main home, the entertainer’s kitchen features a double oven, stainless steel appliances, 2 dishwashers, and an induction stovetop with built-in air fryer – seamlessly connected to the open living space, ideal for hosting and family life. Downstairs offers a versatile lower level with room for a home gym, movie area, and a built-in wet bar for ultimate relaxation. Upstairs, the primary suite is a peaceful escape with a private deck – perfect for morning coffee or an evening glass of wine. The carriage house adds flexibility and income potential with a bright 1-bedroom suite, private entrance, full bathroom, and an additional separate room with a second bath – great as a home office or to expand the suite’s living area. It's been a popular option for Airbnb, guests, or long-term rental income. This incredible package has it all – including a mortgage helper – right in the heart of Penticton. Come experience it for yourself! (id:60329)
Chamberlain Property Group
124 Big Horn Trail
Okanagan Falls, British Columbia
Love the outdoors? Looking to get away from the busyness and the noise? Look no further! Welcome to Big Horn Trail in Heritage Hills where your private oasis awaits. Mature gardens entice the senses with a multitude of color as you arrive home. Your backyard solitude includes a saltwater pool with waterfall, swim-jet and child-proof cover, newer hot tub, 20ft climbing wall/playhouse and acres of trails just out your back gate. Take in the sunsets over Skaha Lake/Kaleden from the front deck, accessible from the primary bdrm, living space and kitchen. Inside there is plenty of space for your growing family, or the family and friends that love to visit the Okanagan! Enough room for a home office too. High efficiency gas furnace 2019. Solar panels added in 2018 cover 50-60% of yearly electrical costs. Sunshades on west and south exposure keep summer cooling costs low. Septic pumped, a new HWT and UV water purification system installed 2024. Call LR for a full list of features. Measurements taken from iGuide. (id:60329)
Royal LePage Locations West
1205 Green Avenue
Trail, British Columbia
This updated home is conveniently located just a few blocks away from downtown Trail's grocery stores, pharmacies and shops. The main floor features a welcoming entrance, living and dining rooms, an updated kitchen with wood stove, laundry room, sunroom and primary bedroom with ensuite. Upstairs, you'll find a spacious landing, three additional bedrooms and a full bathroom. The basement has plenty of room for storage, plus a separate entrance that leads you to the private back patio, where you can relax and take in the city views. This home has been renovated throughout over the years and has newer windows, a newer roof with leaf-free gutters, updated electrical with 100 amp panel, updated plumbing and more. Come take a look at this charming property and its fantastic potential. Contact your REALTOR® today to book a showing. (id:60329)
Century 21 Kootenay Homes (2018) Ltd
6716 Marbella Loop Unit# 289
Kelowna, British Columbia
Absolutely stunning lake views in addition to a nice little yard make this an incredible little summer cottage get away or investment property. This cute little cottage features a bright and clean interior with two bedrooms plus a multipurpose loft that can also serve as a third bedroom and includes the primary bedroom on the main floor. With a neutral colour scheme, and a white kitchen it is ready for your own interior design ideas. An oversized ground level patio provides direct access to a yard with unobstructed lake views. It's a perfect spot to relax and enjoy the Okanagan views. Additionally, the unit comes fully furnished, making it a turnkey property ready for immediate occupancy or rental. With summer rentals already filling up this cottage offers the ability for immediate cash flow. So, if you're looking for a vacation home that also serves as an investment, this cottage is the one for you. This cottage is a family friendly location within walking distance to the general store, clubhouse, pool, tennis courts, playground, and mini-golf. This means you and your family can enjoy various amenities and activities without having to hop in your car. Whether you're seeking a resort-style getaway for your family or want to capitalize on the rental income, this cottage offers both a great vacation experience and an excellent investment opportunity. (id:60329)
Momentum Realty Inc.
802 11th Avenue
Fernie, British Columbia
""A Fernie Home with the Space Your Family Needs"" This spacious and lovingly maintained 7-bedroom, 3-bathroom home offers over 3,100 sq. ft. of comfortable living space—perfect for a growing or multi-generational family. With room for everyone, this home provides flexible spaces for play, work, and relaxation. Whether you're hosting family gatherings, setting up cozy movie nights, or creating homework zones, there's space for every stage of life. The double-car garage has plenty of room for vehicles, bikes, strollers, and all the gear your active family needs. And with Annex Park, the Elk River, schools, and downtown Fernie just a short walk away, you'll love the safe, convenient location and access to everything your family enjoys. Don't miss this incredible opportunity to plant roots in one of Fernie's most loved neighborhoods! Listed well below BC assessed value. Book your showing today! (id:60329)
RE/MAX Elk Valley Realty
4511 Crawford Road
Lake Country, British Columbia
EXTRAVAGANT WATERFRONT ESTATE! This property features agritourism zoning, permitting up to 5 permanent structure sleeping units, affording great potential for expansion and additional living structures. Professional Drawings are available for AirBnB suites over the garage. A legal carriage home offers two beds and two baths, providing flexibility and convenience. Moreover, take advantage of the grandfathered zoning allowing for the rental of six beach lots, ensuring lucrative passive income. Boasting two residences, along with a remarkable detached shop, nestled on 5+ acres of prime waterfront property, this estate is truly unparalleled. With a staggering 1000 feet of private beachfront and a dock equipped with hydraulic lifts and integrated lighting, every aspect of waterfront living has been meticulously curated. The main residence with five beds and four baths, exudes elegance and sophistication with high-end finishes, breathtaking lake views, and luxurious amenities such as a butler's pantry, theatre room, and a master suite fit for royalty, complete with a fireplace, private deck, and opulent ensuite bathroom. Ample garage space, totaling over 3200 sq.ft., includes a hoist bay and mezzanine office, catering to automotive enthusiasts and professionals alike. Step outside to discover meticulously manicured landscaping, flourishing fruit trees, and an outdoor kitchen/wet bar, perfect for entertaining guests against the backdrop of stunning lake vistas. (id:60329)
Macdonald Realty
4511 Crawford Road
Lake Country, British Columbia
EXTRAVAGANT WATERFRONT ESTATE! This property features agritourism zoning, permitting up to five permanent structure sleeping units, affording great potential for expansion and additional living structures. Professional Drawings are available for AirBnB suites over the garage. A legal carriage home offers two beds and two baths, providing flexibility and convenience. Moreover, take advantage of the grandfathered zoning allowing for the rental of six beach lots, ensuring lucrative passive income. Boasting two residences, along with a remarkable detached shop, nestled on 5+ acres of prime waterfront property, this estate is truly unparalleled. With a staggering 1000 feet of private beachfront and a dock equipped with hydraulic lifts and integrated lighting, every aspect of waterfront living has been meticulously curated. The main residence with five beds and four baths, exudes elegance and sophistication with high-end finishes, breathtaking lake views, and luxurious amenities such as a butler's pantry, theatre room, and a master suite fit for royalty, complete with a fireplace, private deck, and opulent ensuite bathroom. Ample garage space, totaling over 3200 sq.ft., includes a hoist bay and mezzanine office, catering to automotive enthusiasts and professionals alike. Step outside to discover meticulously manicured landscaping, flourishing fruit trees, and an outdoor kitchen/wet bar, perfect for entertaining guests against the backdrop of stunning lake vistas. (id:60329)
Macdonald Realty
1749 Menzies Street Unit# 16
Merritt, British Columbia
Welcome to this beautifully maintained 2-bedroom, 2-bathroom end unit townhouse in the sought-after Sun Valley Court Strata where comfort, style, and community come together. Step into a bright and inviting home featuring an open-concept main floor, where the living room, dining area, and kitchen flow seamlessly ideal for both everyday living and entertaining. A cozy natural gas fireplace adds warmth and charm, perfect for relaxing evenings. The kitchen has ample counter space, and plenty of storage to keep everything organized and within reach. Upstairs, you’ll find two generous bedrooms, including a spacious primary suite with a walk-thru closet and a private 3-piece ensuite. Enjoy the added convenience of second-floor laundry and a versatile flex space perfect for a home office, reading nook, or family room. What truly sets this home apart is the larger end-unit yard, surrounded by mature landscaping – your own peaceful outdoor oasis, ideal for gardening, entertaining, or simply unwinding in privacy. Sun Valley Court is known for its well-cared-for properties and welcoming community atmosphere. Whether you're a first-time buyer, downsizer, or investor, this home has everything you need. Contact the listing agent today to schedule your private tour and discover the lifestyle waiting for you at Sun Valley Court! (id:60329)
Royal LePage Merritt R.e. Serv
327 Pine Street
Chase, British Columbia
Come enjoy this rancher home in the Village of Chase, close to Salmon and Trout fishing on the Little Shuswap. Lot is 100 ' by 100' with lots of room to build a shop and park all the toys and extra vehicles, with ally access. Exterior is updated with hardi and smart trim and new eavestroughing. Bright interior has lots of windows, new vinyl flooring, gas fireplace in large living room, kitchen with lots of cupboards and newer s/s appliances, slider to large deck and large sunny backyard. 3 bedrooms, 1 bath with a family room that could be converted to a office, exercise or media room. So much to enjoy in a community that has golfing, swimming, boating, boat launch, shopping, government services and a park with a bandshell and golf carts are legal to drive in the community. (id:60329)
RE/MAX Real Estate (Kamloops)
1363 Ponderosa Road
West Kelowna, British Columbia
Excellent value and location for this 3 level split home in Lakeview Heights! The open concept main floor features newer laminate flooring, a stunning new kitchen with new lighting, extra cabinetry/storage and a massive island for family gatherings. There is also a formal dining area and living room on this level with electric fireplace. The upper floor has three bedrooms, main bath with new tub, tiling and sink and 2 piece ensuite with new tile, flooring and counter. The lower level features a family room with gas fireplace surrounded by built in shelving, new flooring and new lighting. There is also a newer 2 piece bathroom on this level with space and drain to install a shower and plenty of extra storage space here too! The crawl space with newer extra insulation is accessed from the family room. If you're looking for a huge private backyard look no further, there is plenty of space here for kids, pets, lounging and gardening. Lots of room for parking including RV parking. Conveniently located just steps to the high school, 2 ice arenas, hiking, and plenty of recreation. Also just a short drive to the Westside wine trail, beaches, shopping and restaurants. (id:60329)
RE/MAX Kelowna
8555 Barnhartvale Road
Kamloops, British Columbia
This architecturally stunning, near-new family estate home captures the very best of what an executive home on 26 acres can offer. Thoughtfully designed, the residence, oversized 3-car garage, and expansive shop and storage areas combine to provide over 10,000 sqft of exceptional living and working space. From the moment you step inside, you’ll be welcomed by soaring vaulted ceilings with rich wood accents in the great room — setting the tone for the elegance and warmth found throughout the home. The main floor offers two beautiful living spaces and a kitchen that truly speaks for itself, blending functionality with standout style. The spa-inspired master suite offers a private retreat with remarkable attention to detail, creating a space of relaxation and luxury. The impressive shop features 1,900 sqft on the main level, a mezzanine of over 400 sqft, a full bath, a cozy wood stove, and an additional 1,000 sqft of covered storage, offering incredible versatility for a wide range of uses. Aviation enthusiasts will appreciate the potential for a future private landing strip as well. Bordering Crown land, the property is ideal for outdoor recreation, while the long driveway adds a grand, estate-like sense of arrival. This outstanding property offers a rare combination of luxury, privacy, and endless possibilities — this is a one-of-a-kind offering that must be experienced to be fully appreciated. (id:60329)
Royal LePage Westwin Realty
6400 1 Avenue Nw
Salmon Arm, British Columbia
5 acres with two very top end solid beautiful homes built in 2022, with in ground pool, shop and coverall storage, great spot for multigenerational living, Main home 2255 finished sq.ft, 3 bedroom + Den, open Kitchen Livingroom, Large Primary bedroom with ensuite and walkin closet, Outdoor covered dining and lounge area, 2 bedrooms upstairs with a full bathroom and family room, oversized attached heated double garage, infloor heating, A/C tons of extras, 2 nd. Home almost 1000 sq.ft open plan Kitchen Livingroom plus lots of covered outdoor living space, Primary bedroom, ensuite, walkin closet, attached heat garage. Heated Shop 30x32 plus 24x32 open storage, 30x48 coverall building for extra storage, Automatic Generac Natural Gas Generator runs both homes if needed, 28x14 inground heated pool with a bathroom in the pool house, paved driveway and area between houses, 8 gpm drilled well, partially cleared 5 acres with a ¼ acre in garlic, lots of room to play, This property shows and feels brand new, excellent for two families or second home as a rental. (id:60329)
B.c. Farm & Ranch Realty Corp.
