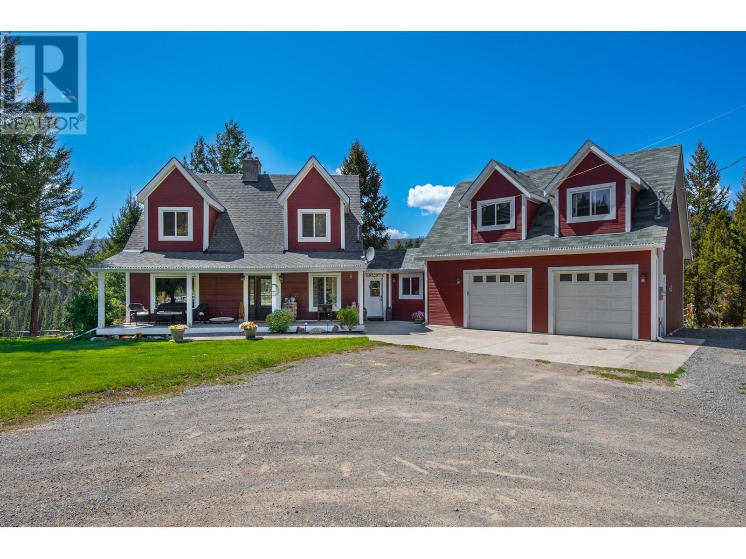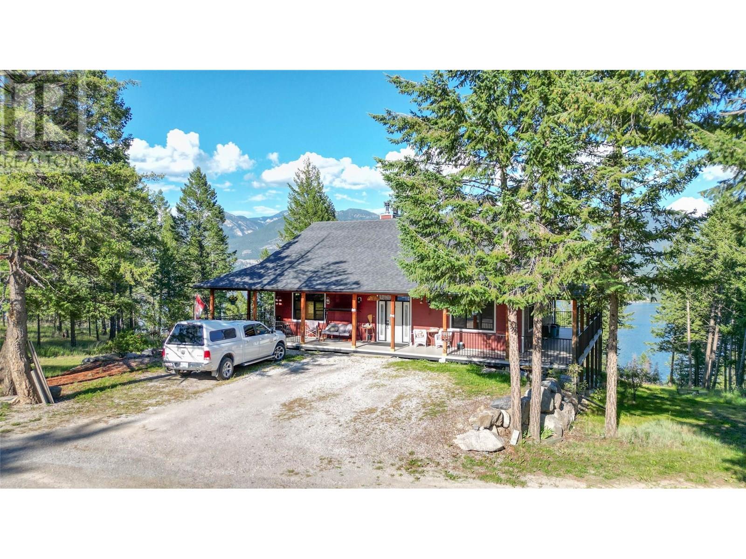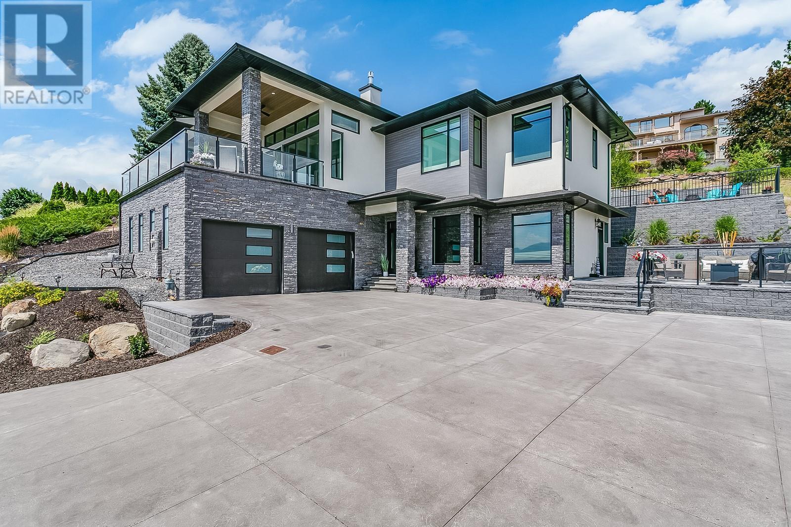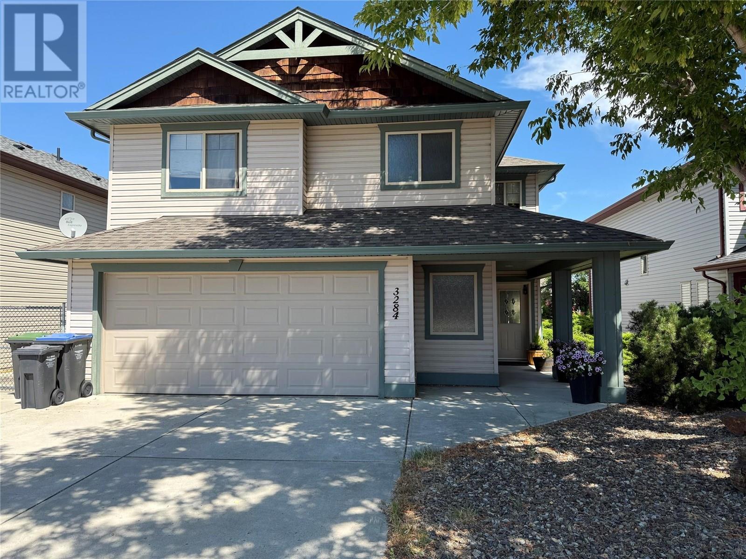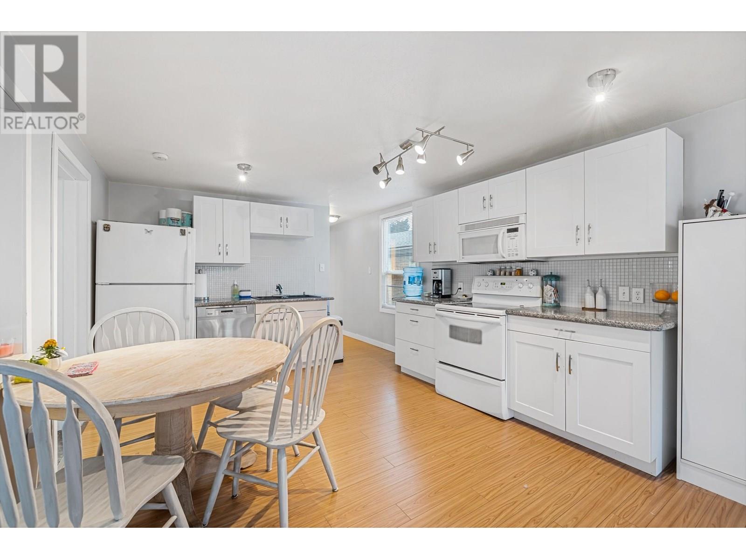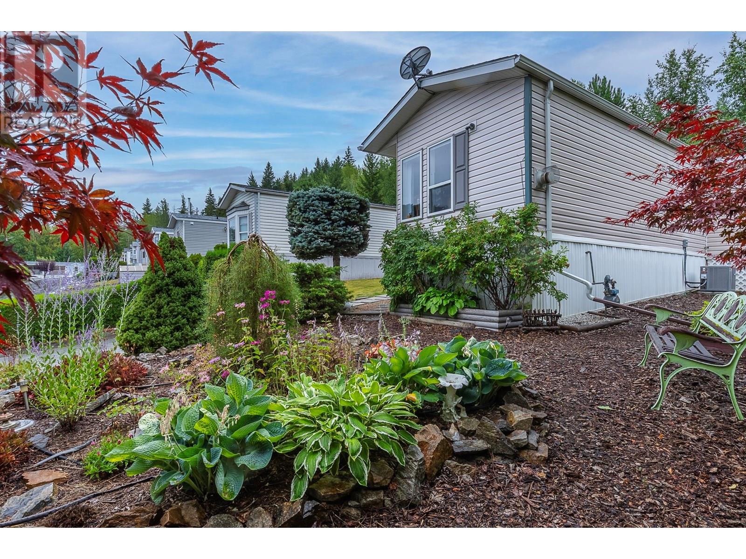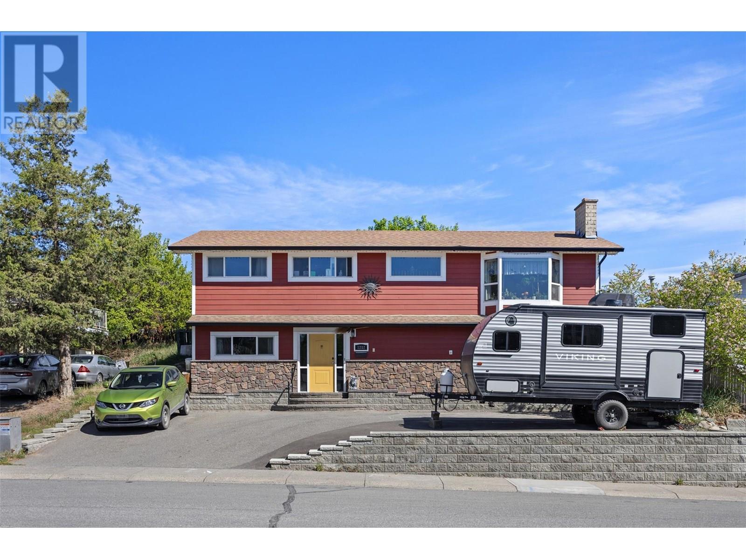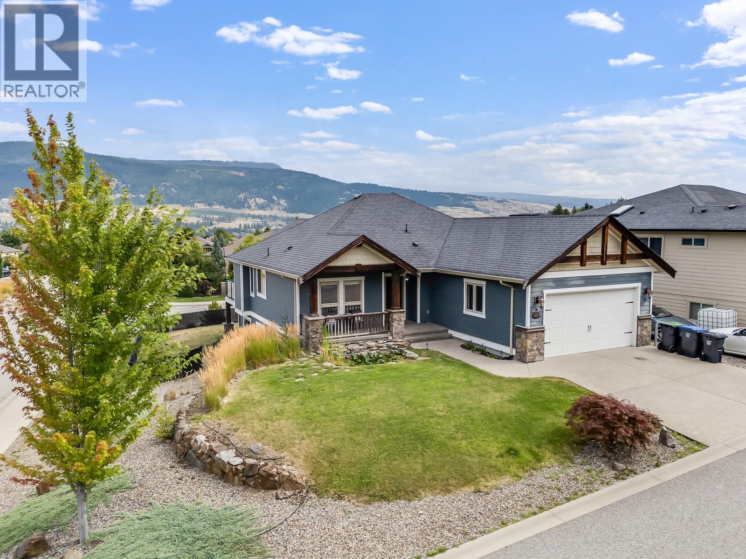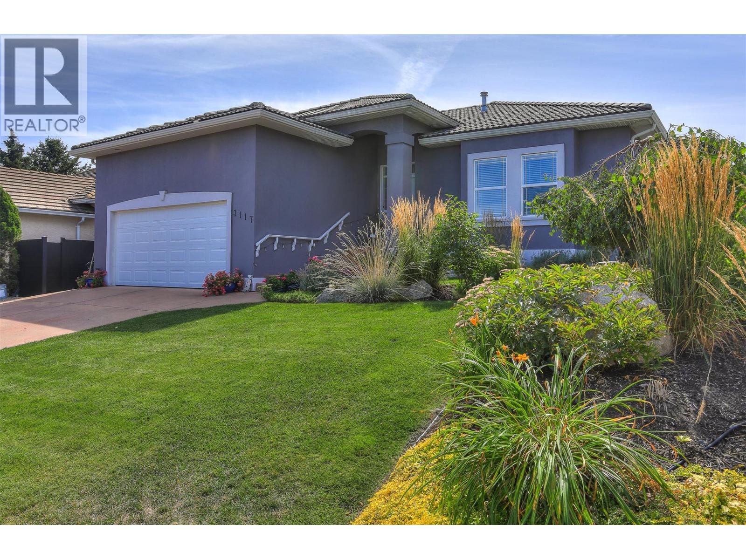7760 Okanagan Landing Road Unit# 121 Lot# 24
Okanagan Landing, British Columbia
Everton Ridge Built Home Promotion - GST included! This beautiful 3-bedroom, 3-bathroom home combines elegant luxury with family-functional features for everyday living. The large covered deck offers a perfect spot for outdoor relaxation, while the spacious kitchen with an oversized island is ideal for entertaining. Unwind in the five-piece ensuite, complete with a freestanding tub and a tiled shower. A generous recreation room with a wet bar and an electric fireplace provides a cozy retreat on chilly winter days. Additional highlights include ample storage, a convenient main-floor laundry room, and a 2-car garage. (id:60329)
Summerland Realty Ltd.
5929 Beech Road
Merritt, British Columbia
Welcome to your Majestic Country Sanctuary where Dreams Happen Here! Discover peace, privacy and endless possibilities on this incredible 5.19 acre Property with access to crown land behind. It's a perfect retreat for anyone looking to embrace country living with modern comfort. Bring it all! There is room for your horses, side-by- side, snow mobiles, RV, camper and every toy you own. This one of a kind Cape Cod style home offers 4 spacious bedrooms, and three bathrooms perfectly designed for families and outdoor enthusiasts. Stay cozy and save money year round featuring a wood stove insert in the country kitchen, open fireplace in the living room, outdoor wood boiler that heats the home and basement floors with an electric backup system. For peace of mind, home includes a new roof and hot water tank replaces in 2024. Step outside and explore your private creek side camping area and your own getaway right at home, horse ready with a tack room, horse shelter and full fencing. Plus, a double heated garage with bonus room above for guests, office or hobbies. Whether you're sipping coffee by the fire or unwinding by the creek, this property offers freedom, comfort and space to breathe. Escape the hustle of city live and embrace this lifestyle. Come see why this home is truly one of a kind! Call the listing agents today to book your private showing. Priced under assessed value. All measurement to be verified if deemed necessary. (id:60329)
Royal LePage Merritt R.e. Serv
4197 Coy Road
Invermere, British Columbia
Perched above Lake Windermere on nearly 2.5 acres, this 3,000 sq ft Woodmere-style home offers panoramic mountain and lake views. With up to 5 bedrooms, 2.5 baths, and spacious living areas, it’s ideal for the large family or entertaining. The primary suite features a 5-pc ensuite with heated floors and a jacuzzi tub. Covered decks on both levels invite year-round outdoor living. The kitchen includes granite counters, a walk-in pantry, and a breakfast nook with stunning views, flowing into a large dining and living room with an oversized fireplace. The walkout basement adds a family room with wood stove, additional bedrooms, a full bath, and cold storage. Outside, enjoy a large garden, concrete patio, and a detached workshop with its own patio and views. This private retreat is perfect for four-season Columbia Valley living. (id:60329)
RE/MAX Blue Sky Realty
1296 Menu Road
West Kelowna, British Columbia
Indoor-Outdoor Living in Prestigious Lakeview Heights Minutes off the Wine Trail. This newly built custom home boasts incredible lake views and offers a unique blend of indoor and outdoor living. Also offering ASSUMABLE MORTGAGE at 2.14%! Reach out for more info! With 3 bedrooms, theatre room and an office in the main home and a 1 bedroom + den legal suite downstairs, this property is perfect for families with added income potential. The main house and suite feature their own theatre room, soaring high ceilings, and smart home features including automated Luftron blinds in the master bedroom / ensuite, and built in indoor/outdoor stereo system. The main living space is also wired for automated blinds. Enjoy seamless indoor/outdoor living with accordion doors that fully open to a large deck overlooking the lake, complete with an outdoor kitchen. The backyard is flat, fully contained, and sized for a pool. Located on the West Kelowna wine trail and less than a 2-minute drive to the Mt Boucherie hiking trails, this home offers the perfect balance of living surrounded by nature in a luxurious setting. Proximity to the wine trail, the high quality finishings, and the large private outdoor space for the suite make this licensed Airbnb highly rated, or sure to attract high quality long term tenants. Don't miss this incredible opportunity to own a piece of paradise in one of Kelowna's most prestigious neighbourhoods. Check out our tour: https://www.youtube.com/watch?v=ZGS3DULEKOQ (id:60329)
Royal LePage Kelowna
3284 Redecopp Court
Lake Country, British Columbia
Just steps away from the beach access at Wood Lake, this spacious 4-bedroom, 3-bathroom family home is located in the charming community of Lake Country. Offering the perfect blend of comfort and convenience, the home features an open-concept living area with abundant natural light and a cozy gas fireplace—ideal for family gatherings or peaceful relaxation. The well-designed kitchen, complete with a large pantry and island, is perfect for creating lasting memories. The generous master suite includes a luxurious ensuite for ultimate comfort. Thoughtful details such as hardwood flooring in the main living areas, on-demand hot water, and central vac further enhance the home's appeal. Brand new washer and dryer. The low-maintenance, fully fenced yard provides both privacy and security. Located in a flat, walkable neighborhood, you'll find easy access to local amenities. The stunning lake is just moments away, and nearby, the famous Rail Trail and Reiswig Park—beloved by locals for its sports events, community space, and playground—are just minutes from your door. Restaurants, grocery stores, coffee shops, and schools are all within walking or cycling distance. With a spacious double car garage and an oversized driveway, there's plenty of room for vehicles, boats, or guests. Don't miss the chance to call this sought-after community home! (id:60329)
RE/MAX Kelowna
1900 Ord Road Unit# 5
Kamloops, British Columbia
Welcome to this well-maintained 3-bedroom, 3-bath rancher with a full basement, offering space, comfort, and functionality in one inviting package. Located with a sunny south-facing back yard and deck, this home features triple-pane windows that keep the interior quiet and energy-efficient year-round. Step into a bright and open main floor, where the kitchen boasts a convenient island with built-in storage - perfect for prepping meals or casual dining. Just off the living room, a spacious back deck with adjustable louvers creates an ideal space for outdoor entertaining, rain or shine. Downstairs, you'll find additional living space and flexibility to suit your needs. The one and half-car garage is more than just a place to park - it features a high ceiling, a sturdy workbench, and a sink, making it a great space for projects or hobbies. There’s even seasonal RV parking on the property for added versatility. Enjoy a backyard that’s been smartly expanded with a relocated fence to offer more usable space. The landscaped yard includes a patio with louvered coverings and sunshades, a shed wired with power inside and out, and an underground irrigation system to keep everything green with ease. Inside, the dedicated laundry room offers plenty of storage and convenience. This home combines practical upgrades with thoughtful outdoor enhancements, making it perfect for families, downsizers, or anyone looking for a move-in ready property with room to grow. All measurements to be verified by Buyer if important. (id:60329)
Royal LePage Westwin Realty
1881 Boucherie Road Unit# 54
West Kelowna, British Columbia
Welcome to this beautifully updated 2-bedroom, 1-bathroom manufactured home, located in the family- friendly section of Westgate Village. Thoughtfully renovated throughout, this home features modern kitchen cabinetry with granite countertops, and a refreshed bathroom complete with updated vanity, shower, toilet, and tilework. The freshly painted living area is bright and welcoming, complemented by a cozy wood-burning stove for added warmth and charm. The spacious primary bedroom includes a generous 65 sq.ft. walk-in closet that can easily double as a home office or den. Step outside to enjoy the covered deck, perfect for year-round relaxation, as well as ample parking and a large storage shed for your outdoor gear and extras. Centrally located near golf courses, shopping, wineries, restaurants, schools, and scenic walking and hiking trails. You’re also just minutes away from beautiful beaches and parks along Okanagan Lake. Enjoy the best of the Okanagan lifestyle; affordable, convenient, and move-in ready. (id:60329)
Oakwyn Realty Okanagan-Letnick Estates
1420 Trans Canada Highway Unit# 1
Sorrento, British Columbia
Check out the View! Situated at the top of the park, with fantastic lake views. This 2 bedroom 1 bathroom and den has parking for two cars out front, with visitor parking right beside. This end unit offers privacy and outdoor space to putter, bring your ideas for the powered workshop/hobby room located at the back of the lot. Two outdoor sitting areas, accessed off three different interior doors. The updated kitchen includes a NEW stainless steel fridge, lots of counter space, bright blue lower cabinetry, matching stainless steel appliances, with a functional layout with island. Enjoy the lakeview from the living room, complete with a the cozy gas fireplace. Spacious laundry room with newer Furnace and AC. Den located across form the laundry room, with access to the private deck at the back of the home. Second bedroom and bathroom next down the hallway, generous sized primary bedroom located at the back of the home, with lots of closet space. This park is 55+ and does allow pets with park approval. Book your showing today! (id:60329)
Real Broker B.c. Ltd
1212 Linthorpe Road
Kamloops, British Columbia
Welcome to this well maintained, nicely updated family home in the desirable Batchelor Heights. 1212 Linthorpe Rd features a large, open kitchen and dinning area that flows into the living room where you look out a large bay window featuring great views of the city. Off the dinning area, a glass sliding door opens to a large deck. Featuring a flat backyard where you have a large custom shed that could be used as a hobby shed, or plenty of storage, a play structure for the adventurous kids, small chicken coop and plenty of space for a garden with south facing sun exposure. Also on the main floor, 3 nice sized bedrooms, 1.5 bath, including a 2 piece ensuite in the primary bedroom. This basement entry home features a large foyer and large recreation room, 1 bed, 1 full bath, and kitchenette which could all be easily converted into a suite. Plenty of parking in the paved driveway, including room for an RV/Utility trailer. Recent updates include hot water tank(2 months), AC(2 months), kitchen cabinets refaced including hardware(2 months), and roof(spring of 2023). This family oriented neighborhood includes a bus stop right out front and a little hidden gem of a tot lot park just down the street. Reach out with any questions or to book your personal showing! (id:60329)
Brendan Shaw Real Estate Ltd.
1640 Ufton Court Unit# 104
Kelowna, British Columbia
This 2-bedroom, 1,310 sq.ft. condo offers exceptional value for both space and location. Quietly positioned on the north side of the building, it overlooks beautifully treed, park-like grounds and features a large enclosed balcony for year-round enjoyment. Inside, you’ll find a bright, well-planned layout with a spacious primary bedroom featuring a walk-in closet and cheater ensuite, complete with a deluxe soaker tub with relaxing air bubbles. The living room is warm and inviting, anchored by a cozy corner gas fireplace. The refreshed kitchen boasts a new island, stainless steel appliances, fresh paint, and brand new flooring throughout—including a brand new dishwasher for everyday convenience. Secure underground parking adds peace of mind. The building’s location is truly outstanding. You have direct access to the newly redeveloped Parkinson Recreation Centre—now emerging as the city’s epicentre for community life. This incredible complex features a library, daycare facilities, multiple gyms, fitness studios, and an Olympic-sized swimming pool. Whether you’re training, taking a fitness class, enjoying a swim, or dropping the kids at daycare, it’s all right at your doorstep. Plus, the scenic Rail Trail runs alongside, perfect for walking, cycling, or commuting. Shops, restaurants, and daily essentials are a short stroll away, and transit is right outside your door. Enjoy every amenity the new heart of Kelowna has to offer. See video link attached (id:60329)
Royal LePage Kelowna
13074 Lake Hill Drive
Lake Country, British Columbia
Welcome to the kind of home that checks every box for growing families—especially the rare ones. Situated on a large corner lot in a quiet, community-oriented neighbourhood, this 5-bed, 4-bath home offers nearly 3,000 sq ft of bright, functional living space and a legal suite to help offset the mortgage (or house the in-laws without sacrificing sanity). The open-concept kitchen, living, and dining area flows seamlessly out to a covered patio—perfect for backyard BBQs while kids and pets run free in the private fenced yard. Upstairs offers plenty of room to grow, while downstairs provides flexibility with a suite that’s fully legal and ready for tenants or family. Tucked into a peaceful pocket with minimal traffic, yet just minutes from schools, trails, wineries, shopping, and beaches, this location blends lifestyle and convenience with ease. Space, flexibility, and a little mortgage help? That’s a win for the whole family. (id:60329)
Vantage West Realty Inc.
3117 Capistrano Court
Kelowna, British Columbia
Located in a quiet cul-de-sac in the highly sought-after University area, this spacious 4-bedroom, 3-bathroom detached home offers 3,000 sq.ft. of comfortable living space. The open-plan main floor features a large great room with soaring vaulted ceilings, a cozy corner gas fireplace, and beautiful hardwood flooring. Walk out from the main level to a private deck and landscaped garden, ideal for outdoor entertaining. The home includes two master-sized bedrooms, with the primary suite offering a luxurious ensuite featuring a corner soaker tub and separate shower. A separate laundry room and utility room provide added functionality. The lower level boasts a second corner gas fireplace, a theatre and games area with durable laminate flooring, and a partial kitchen with a wet bar sink and under-counter fridge, perfect for guests or entertaining. Additional features include air conditioning, a gas furnace, a double garage, and a mix of hardwood, carpet, and laminate flooring throughout. Conveniently located near top golf courses, hotels, grocery stores, a liquor store, pharmacy, and post office, this home is a perfect blend of comfort, space, and prime location. (id:60329)
Cir Realty

