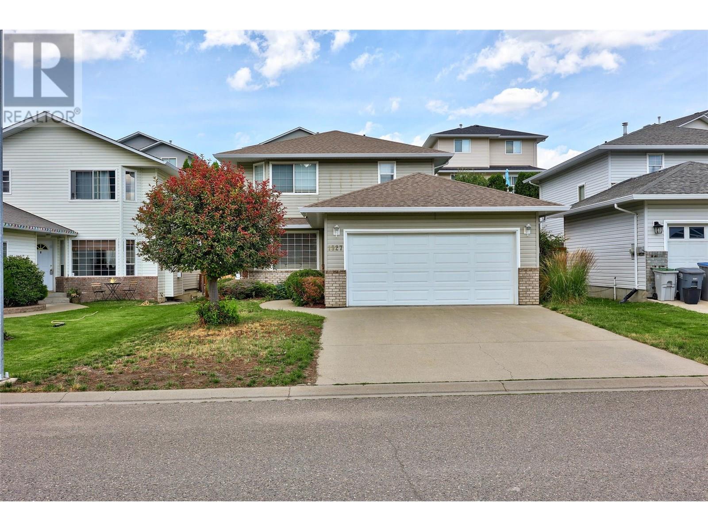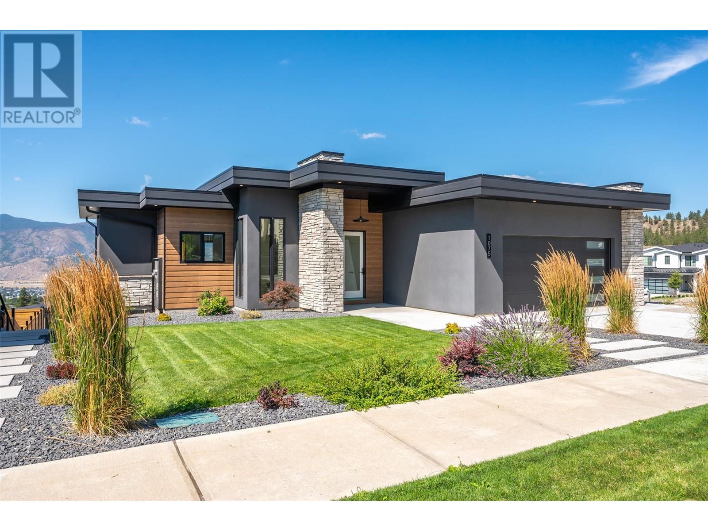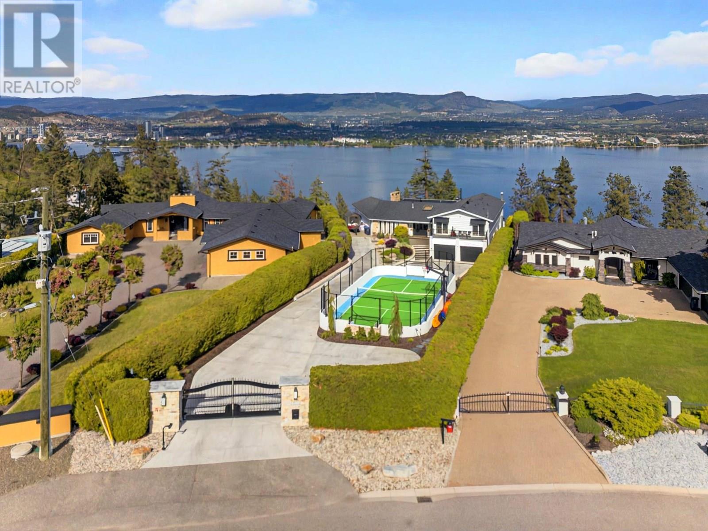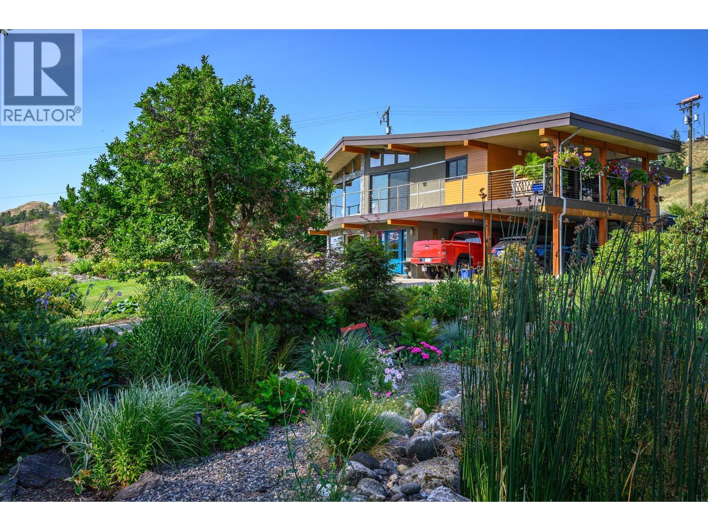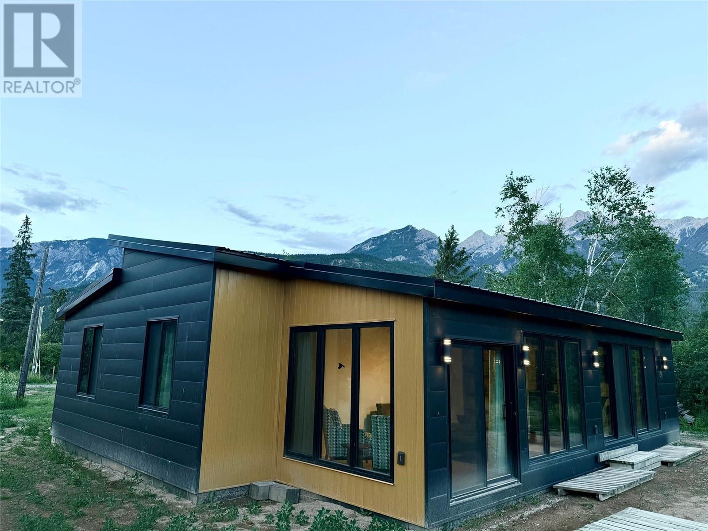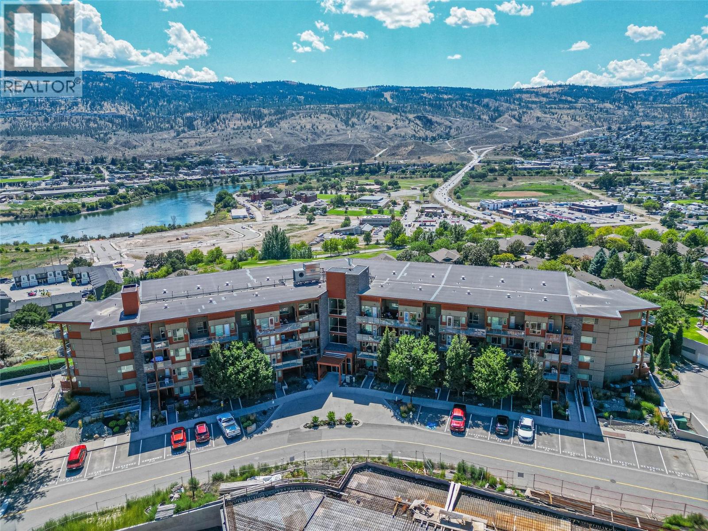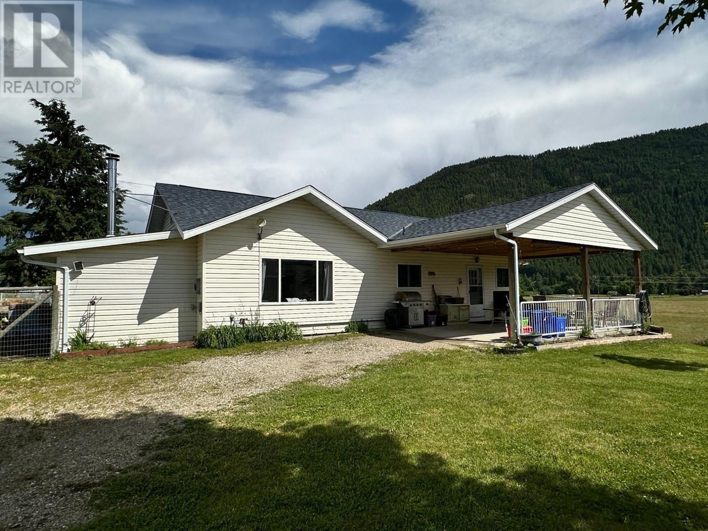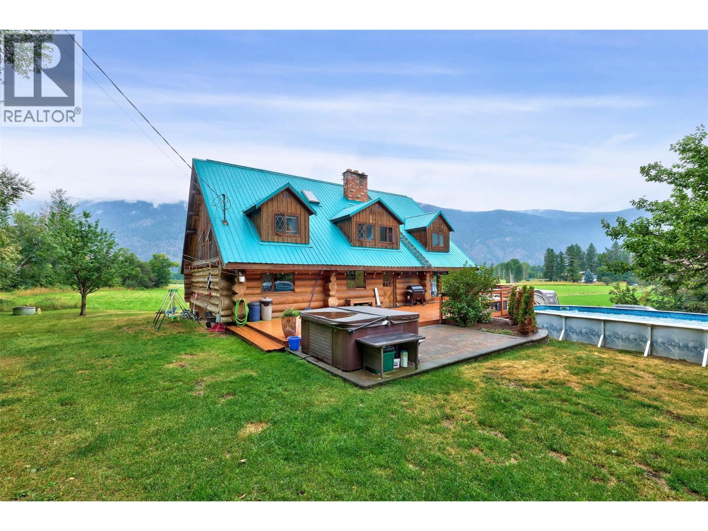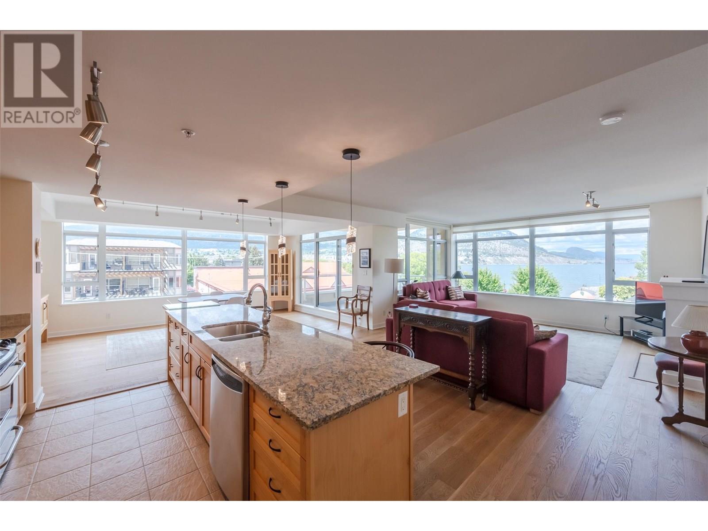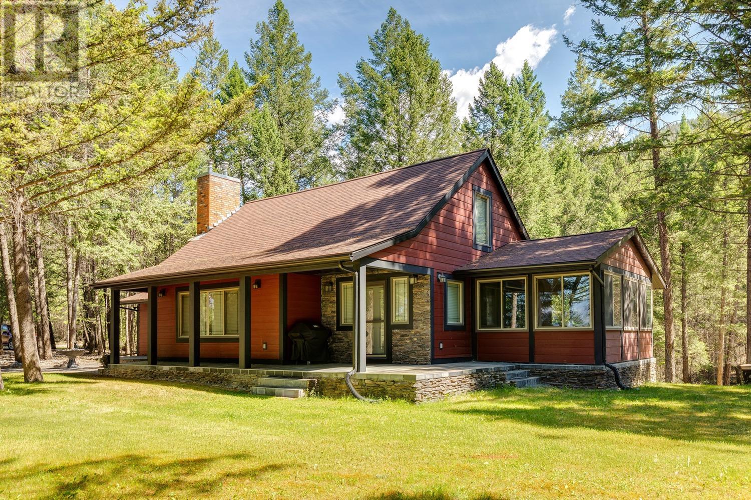1927 Fir Place
Kamloops, British Columbia
Beautiful 2-storey with a basement home in Pineview. This spacious 3-bedroom 3-bathroom home in a quiet cul-de-sac location is perfect for the whole family. The main floor features a large formal living room with gas fire place, 2-pc powder room, dining area, open kitchen and a family room with access to the backyard with covered deck. Upstairs is a huge master bedroom with walk-in closet and 4-pc ensuite, 2 more large bedrooms and a 4-pc bathroom. The basement is great as a rec space, laundry area, storage and could have another bedroom. With a large double attached garage and driveway there is plenty of parking. Desirable location with the new Pineview School opening in 2026, close to walking/biking trails, parks and bus stops and minutes from Costco. (id:60329)
Exp Realty (Kamloops)
1075 Elk Street
Penticton, British Columbia
A masterclass in refined living, this extraordinary residence seamlessly blends luxury, function, and breathtaking natural beauty. Perched to capture sweeping lake, city, and mountain vistas, the home offers nearly 800 sq ft of covered outdoor space—an idyllic setting for sophisticated entertaining. Inside, the chef’s kitchen is a statement of elegance with quartz marble surfaces, bespoke bar-height wood island, sleek Bosch appliances, a striking tile backsplash, and a built-in wine fridge. Engineered oak hardwood graces the main living areas, while the primary suite offers a serene retreat complete with a spa-inspired ensuite featuring heated porcelain tile. A dedicated home office enhances the main level, along with a beautifully crafted laundry/mudroom with direct access to the double garage. The walkout lower level reveals two spacious bedrooms, a full bath, and an inviting rec room, while a private, legal one-bedroom suite—appointed with quartz counters and chic white subway tile—provides the perfect blend of style and versatility. Every element of this home is thoughtfully curated to elevate everyday living to an art form. (id:60329)
Royal LePage Locations West
1629 Staple Crescent
Cranbrook, British Columbia
Stunning Executive Home in an Unbeatable Location! This beautifully updated 4-bedroom, 3-bathroom home blends comfort, style, and function in one of the area’s most sought-after neighbourhoods. Thoughtful upgrades include a new furnace and hot water tank (2022) and a 200-amp electrical panel to support modern living. Inside, enjoy a spacious layout with formal dining, plus large living and family rooms. The updated kitchen features a large island, stainless steel appliances, and quality finishes. A cozy gas fireplace in the family room adds warmth and charm. Upstairs, the expansive primary suite includes a walk-in closet, 4-piece ensuite, and private hot tub access. A mud/laundry room off the oversized 21x21 garage adds convenience, and interior stairs to the basement provide flexibility. The lower level offers two bedrooms (one with ensuite), a gym/flex space, and cold storage—ideal for guests or hobbies. Outside, the landscaped yard boasts mature trees, flower beds, underground sprinklers, and a garden shed. Whether hosting a summer BBQ or a cozy Christmas Eve gathering with friends and family, this home is made for creating lasting memories—all with stunning mountain views. (id:60329)
RE/MAX Blue Sky Realty
2519 Hillsborough Road
West Kelowna, British Columbia
In every real estate market, there are homes that stand out among the competition and are regarded as ‘premier’ properties. This home on Hillsborough Road in Lakeview Heights definitely qualifies as such. It starts as you enter the exclusive gated property and pass the brand new sports court. Ideal for pickle ball, basketball, hockey (it is even set up to flood and make a rink in the winter!) and more. The heated driveway makes for a breeze during any snowfall. The backyard is truly spectacular. Enormous tile pool, putting green, large grass area, hot tub and secluded fire pit all look out to Okanagan Lake and downtown Kelowna. 0.8 acres sits out ahead of neighboring properties so feel like you are all alone. Covered patio with electronic screens lets you enjoy all year round. Don’t miss the outdoor kitchen with pizza oven! Inside, the home has been beautifully renovated from top to bottom. Terrific floor plan with large family room accented by exposed beams. Chef’s kitchen leads out to covered patio. Gorgeous primary bedroom with spa-like ensuite and amazing views. Downstairs features games room that leads out to pool and patio area as well as a cozy tv space perfect for movie nights and family fun. Terrific location in Lakeview Heights. Close to amenities, hiking, beaches and minutes to downtown Kelowna. This home has everything you are looking for when it comes to living the Okanagan Lifestyle! (id:60329)
Royal LePage Kelowna
7850 Old Kamloops Road
Vernon, British Columbia
Stunning views of Swan Lake from this lovely, updated home with saltwater swimming pool and over 9 acres of private land - add on a legal separate rental home and large 30x75 insulated shop with 200 Amp 3 phase power and this property has it all! Beautifully landscaped with large self-filling fishpond and waterfall, gardens and fruit trees. Gradually sloped 9.8 acres of land with large flat area at the top that backs onto park land ensures privacy for your property. The 2 bed, 1 bath manufactured home is fully rented with long term tenants to add extra income with separated metered utilities from the main home and shop. The main house has been updated with a chef's kitchen, open main level and wonderful lake views. 2 hector water allocation from April to September which sellers have never exceeded, allows for a variety of agricultural or orchardist uses. The large, insulated shop could be used for storage or equipment with 3 phase power and overhead doors. Enjoy all the benefits of being close to town while still enjoying the rural lifestyle while generating an income from your own farm and rental property all in one! (id:60329)
RE/MAX Priscilla
4851 Willow Place
Fairmont Hot Springs, British Columbia
Rare Find! Located in the Meadows of Fairmont Hot Springs, on a quiet cul de sac of Willow Place you’ll find this fully professionally renovated, riverfront, high end furnished, 1321 sqft home with loads of upgrades. Large new windows herald a glimpse of nature’s wonder. Outside invites you with.62 of acre & storage for all the toys, gardens and dreams to be imagined. You can enjoy an unencumbered view of the Columbia River and Purcell Mountains with over 70’ of deep river frontage. Have a fire pit facing the river to enjoy a peaceful setting or lounge by the RV parking & outbuildings taking in the Rocky Mountains. Incls plug for RV with 50amp service. Property has extensive makeover giving a very modern, yet cozy appeal. Buyers will enjoy good drinking water from a new 65 gallon/min. There is an excellent septic system, lrg 30ft car shed, 2- 10x10 outbuildings and new plantings. (id:60329)
Comfree
1040 Talasa Court Unit# 3312
Kamloops, British Columbia
This 2-bedroom, 1-bath home gives you big views of Kamloops and the South Thompson River—right from your own deck. The open floor plan feels bright and easy, with custom cabinets, a tiled backsplash, a big island with a breakfast bar, stone counters, and stainless steel appliances.There’s a barn door, an electric fireplace, in-suite laundry, and a large covered deck—perfect for morning coffee or evening drinks. Geothermal heating and cooling keep things comfy year-round.You also get 1 underground parking spot and a storage locker. The $378/month fee covers sewer, water, garbage, and hot water. Live in Sun Rivers with almost no upkeep—pets and rentals are welcome. With school starting soon and rentals being difficult maybe its time to buy your own? The weather still perfect for golf, and beach days at the River. now’s the time to make your move. Book Your Viewing Today before its gone. (id:60329)
Exp Realty (Kamloops)
430 Atwood Road
Grand Forks, British Columbia
Your Peaceful Farming Paradise Awaits! Discover the perfect blend of country charm and sustainable living on this picturesque 10-acre property at 430 Atwood Road. Set against a backdrop of breathtaking mountain views, this serene farmstead has been thoughtfully updated and is ready to support your agricultural dreams. The beautifully refreshed home features new windows, elegant custom crown molding, renovated bathrooms, new flooring throughout, and a cozy WETT-certified wood stove. The bright kitchen is ideal for home chefs, complete with updated appliances and a built-in gas BBQ. Outside, the property is fully set up for farming, with cross and deer fencing, shelters for sheep, a well-designed chicken coop, and over 22 fruit trees accompanied by lush berry bushes. Enjoy the calm of your own organic herb garden, multiple garden trellises, and a pond with grandfathered water rights for irrigation. Whether you’re looking to grow food, raise animals, or simply enjoy rural tranquility, this property delivers. Additional features include spacious workshops, a metal garden shed, and an RV plug-in. Don't miss your chance to own this peaceful slice of paradise—contact your Local Real Estate Agent to arrange a viewing today! (id:60329)
Grand Forks Realty Ltd
1870 Parkinson Way Unit# 204
Kelowna, British Columbia
Top-Floor 2 Bed/2 Bath Corner Unit with 1,200+ Sqft! Bright and spacious walk-up with new flooring and an open-concept layout. Large kitchen with updated dishwasher and OTR microwave. Cozy corner electric fireplace (gas available for easy conversion). Private primary bedroom with full ensuite and generous walk-in closet. Second bedroom includes Murphy bed and double closet. Enjoy in-suite laundry and step out onto your massive, covered balcony—ideal for entertaining! Comfort all seasons with central A/C and forced air heating. Includes 1 parking stall and storage locker. All ages welcome. Unbeatable location: steps to shopping, parks, restaurants, transit, golf, Rail Trail, Parkinson Rec Centre, and Apple Bowl! ***Deck photos have been virtually staged*** (id:60329)
Royal LePage Kelowna
601 Yellowhead Highway S
Mclure, British Columbia
If you’ve been holding out for a property with serious shop space, this is it. Sitting on over 4 acres and just 30 minutes from the city, this property features a massive 40x60 shop with 600 amp service, high ceilings, and room for just about anything—tools, toys, or large scale projects. It’s a car lover’s dream, with space to work, build, and store your entire collection. There’s also a two car attached garage and plenty of open parking for trailers, RVs, or equipment. The log home is filled with natural light, thanks to its vaulted ceilings and large windows that take in wide open views of the surrounding valley. A floor to ceiling brick fireplace anchors the main floor and blends function with a strong architectural element. The main level includes two bedrooms, including the primary, along with the main living and dining areas. Upstairs, you’ll find two more bedrooms, a half bathroom, and a large loft that opens into a massive games room, ideal for entertaining or relaxing. The basement includes a fifth bedroom and another full bathroom. The property also includes a barn currently set up for chickens. With 4 acres of land in the ALR, there’s plenty of room for animals, gardening, or expanding your setup. Reach out today to book your showing. All measurements are approximate (id:60329)
Exp Realty (Kamloops)
160 Lakeshore Drive W Unit# 401
Penticton, British Columbia
Elevated living with expansive lake and mountain views! This spacious and naturally bright home features an open concept design with large windows facing north and west. The oversized kitchen island and generous dining area are ideal for entertaining. Enjoy 2 outdoor living spaces; the main deck off the living area showcases stunning views and inspiring sunsets. The primary bedroom's private balcony allows for peaceful mornings. The walk-in closet and ensuite with tile shower and deep soaker tub offer a spa-like retreat. This prime location is steps to the beach, parks, Farmers Market, restaurants, boutique shopping and entertainment. Spend an afternoon exploring wine country, boating, hiking or biking; all of which is top-tier! Complex amenities include 2 exercise rooms, sauna, putting green, outdoor pool, hot tub, 3 amenity rooms and 2 guest suites. Lakeshore Towers offers an exceptional Okanagan lifestyle. Call today for a private viewing of this impressive property. (id:60329)
Royal LePage Locations West
8566 Eacrett Road
Dry Gulch, British Columbia
This is one of those once in a lifetime properties…your chance to own not one but two welcoming and beautiful homes in the middle of TRUE privacy. Nearly 50 acres of mostly undisturbed forest ALL for you…and all within minutes of Radium, Invermere, and everything the Valley offers. This unique property is NOT in the ALR and is surrounded by the Dry Gulch Provincial Park to the north and Crown land to the east. From the moment you arrive at the unassuming gate, you are enjoying the kind of seclusion that many dream of when moving to the mountains. Winding driveway, trees all around, and unobstructed sky. This offering includes two separately titled properties, one with two homes. The carefully constructed main house offers a gracious kitchen and open living area anchored by a stone fireplace, a main floor primary bedroom with large ensuite, and an open loft perfect as a family room or office space. Additional bedroom and bathroom in the lower level, and there is a three-season sunroom perfect for those quiet mornings and long summer evenings. The one level guest cabin is a stylish and modern space with a sleek kitchenette, cozy fireplace, sunroom entry, and a large bedroom with ensuite. A covered carport and HUGE garage with workshop space offer room to park all your vehicles, tools, and toys attached to the guest residence. Secluded life in the forest, with all the shoppes, restaurants, and recreational opportunities just minutes away…could this be your perfect spot? (id:60329)
RE/MAX Invermere
