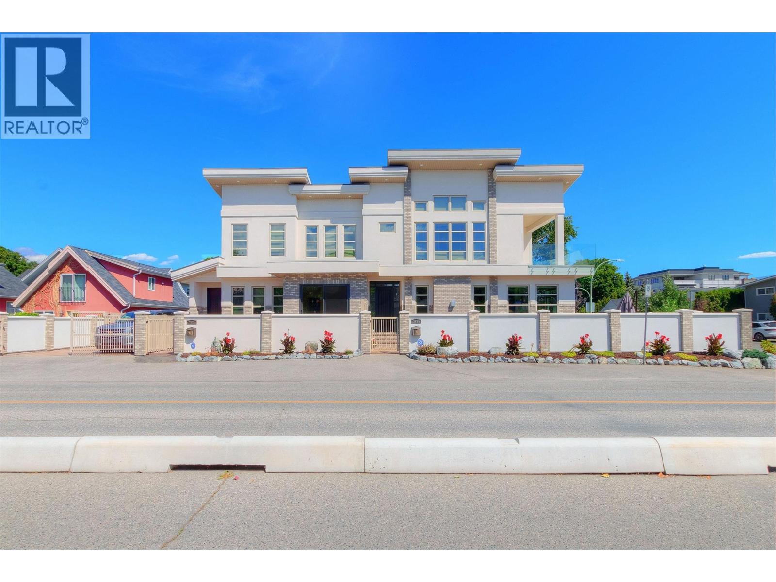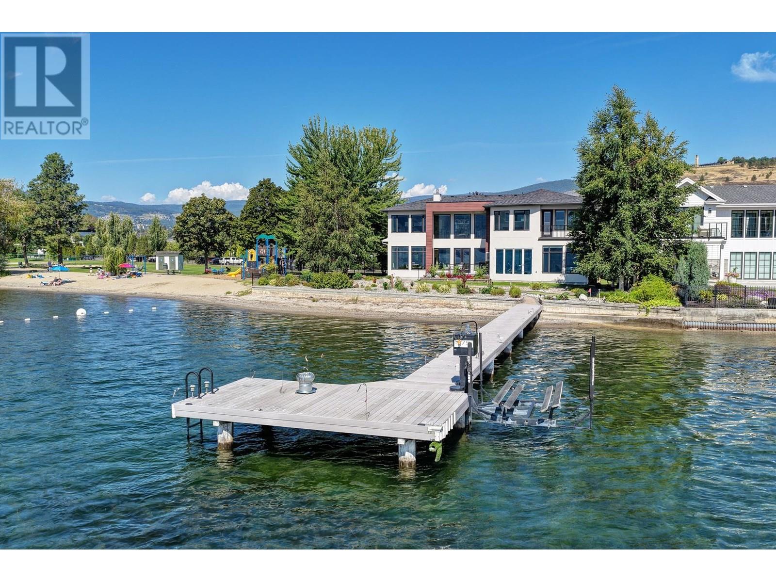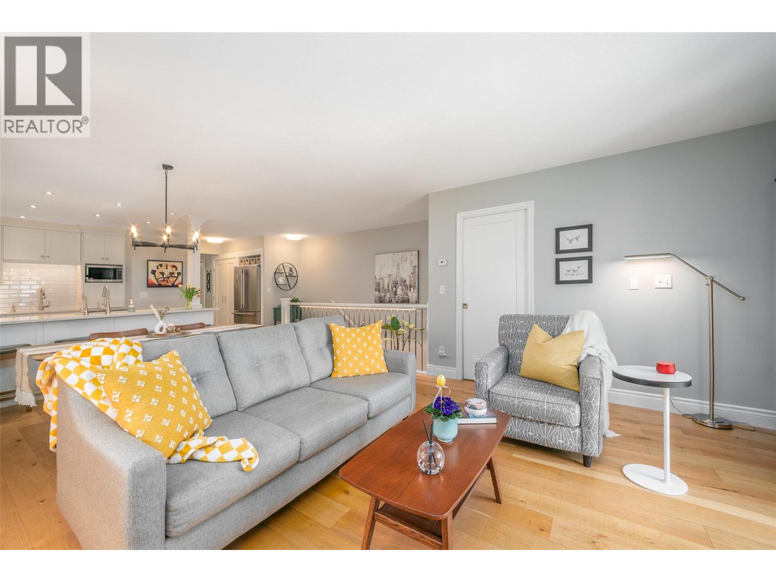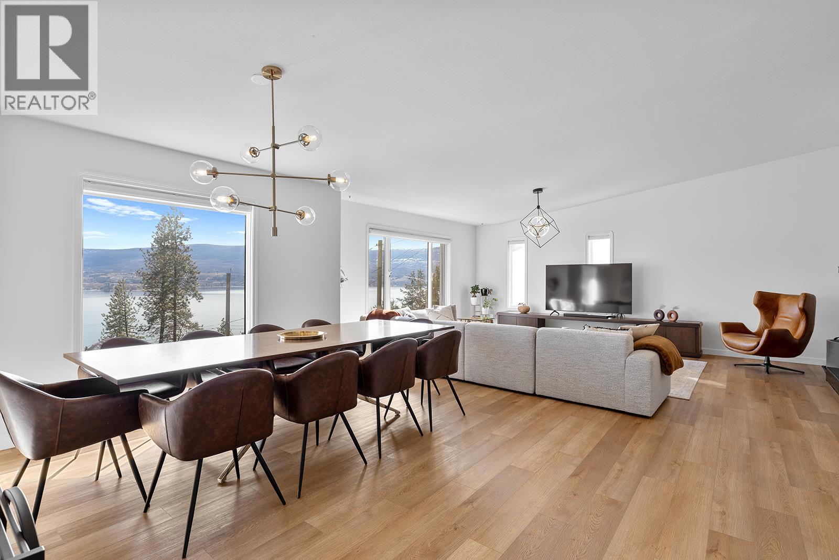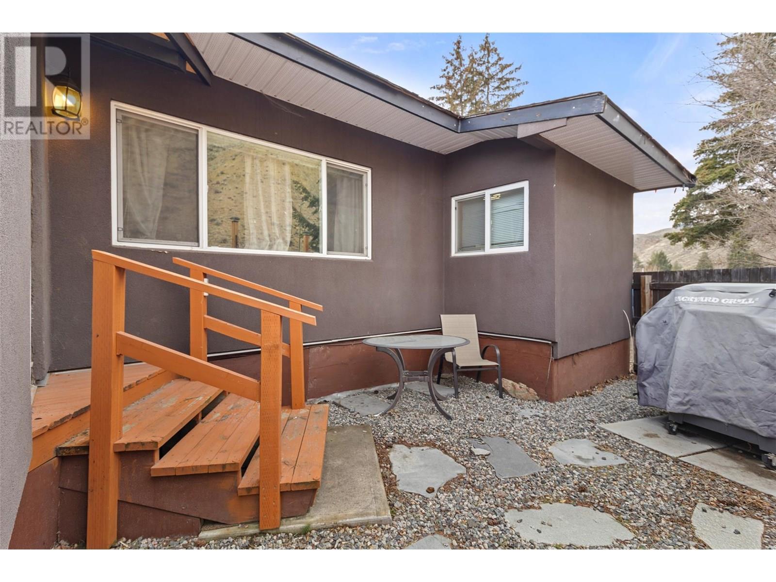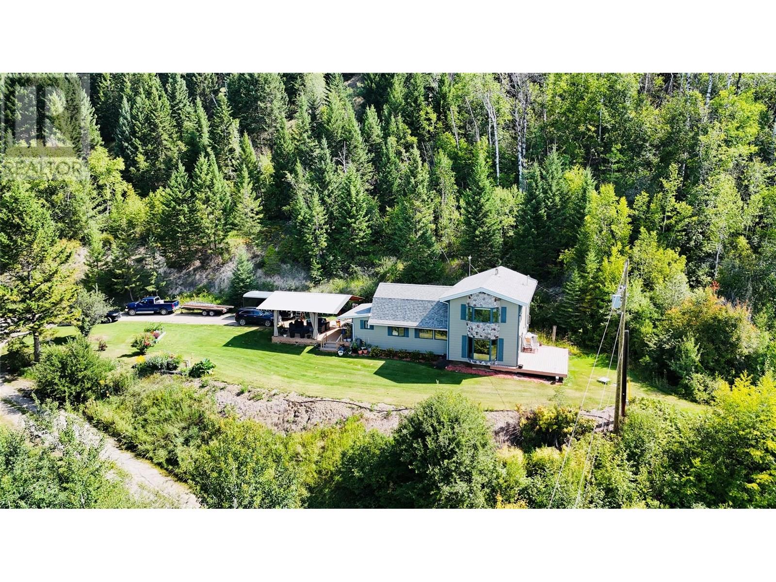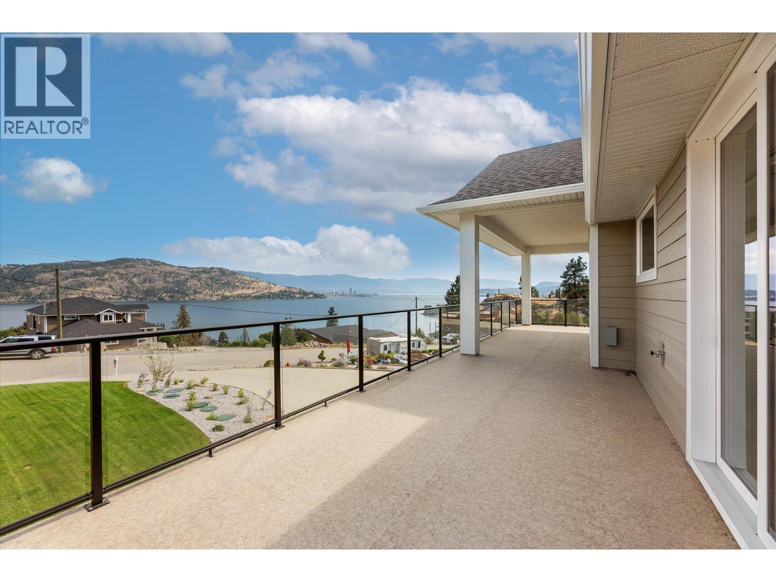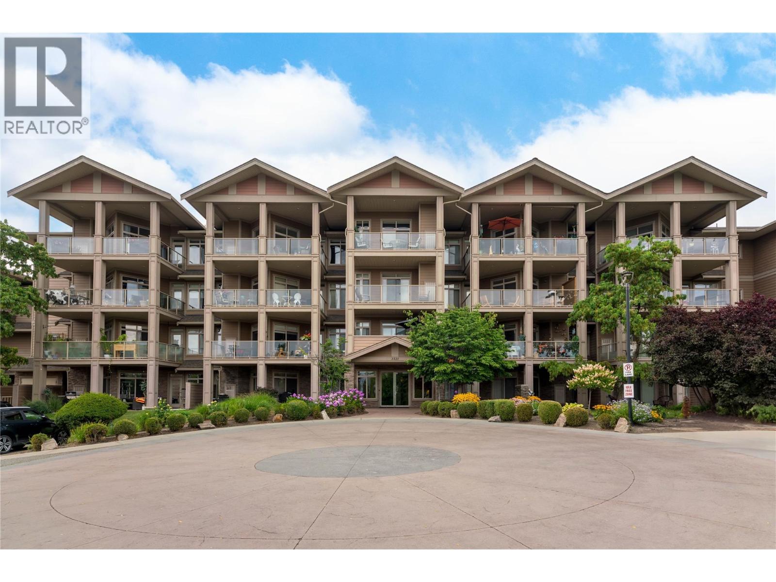2575 Abbott Street
Kelowna, British Columbia
Located along the prestigious Abbott Street Corridor, this ½ duplex executive home blends upscale design with an unbeatable location. Just steps from sandy beaches, scenic bike paths, boutique cafés, acclaimed restaurants, and KGH, this walkable neighborhood embodies the best of the Okanagan lifestyle. Inside, timeless details include crown moulding, tray ceilings, hardwood floors, rich wood cabinetry, and granite countertops. The open-concept main level flows seamlessly from the living room to the dining area and gourmet kitchen—complete with professional stainless-steel appliances, built-in wine cooler, and generous island for entertaining. Expansive windows bathe the home in natural light, while sliding doors open to a fenced outdoor living space with dining area, gas hookup, and hot tub—perfect for evening gatherings or a private retreat. Upstairs, the primary bedroom offers a private patio, wet bar, custom built-ins, walk-in closet, and a spa-inspired ensuite. Two additional bedrooms, each with walk-in closets and private ensuites, provide comfort and privacy for family or guests. A rare opportunity to own in one of Kelowna South’s most coveted locations, where refined living meets unmatched convenience. (id:60329)
Unison Jane Hoffman Realty
1579 Pritchard Drive
West Kelowna, British Columbia
Beautifully designed for lakefront living, this beach house on Pritchard Drive offers level lakeshore access and panoramic views of Okanagan Lake and the surrounding mountains. Enjoy seamless indoor–outdoor living, with floor-to-ceiling windows and sliding doors that open to the lakeside patio. The main level features a chef’s kitchen with granite countertops, premium KitchenAid appliances, and a large entertaining island. Soaring ceilings in the living room capture the view and provide ample natural light. The lower-level lakeview primary bedroom includes a fireplace and spa-inspired ensuite. A dedicated home gym features cedar walls and an indoor swim spa, positioned to take in the view. Upstairs, a second primary retreat offers a private balcony, gas fireplace, luxurious ensuite, and walk-in closet with custom built-ins. A spacious loft lounge with wet bar, family room, office, guest bedrooms, and two additional baths complete the upper level. The beautifully landscaped, low-maintenance yard is a golf enthusiast’s dream with turf grass, a 9-hole putting green, and a sandy beach leading to a private dock with boat lift. An oversized heated garage is ideal for RV owners or outdoor enthusiasts, featuring two standard bays, a 20-ft bay for a 40-ft RV, and a mini overhead door for golf carts or gear. Built-in cabinetry, ceiling fan, and EV charger wiring add versatility and function. Located just a short walk to Frind Estate Winery. (id:60329)
Unison Jane Hoffman Realty
2350 Stillingfleet Road Unit# 216
Kelowna, British Columbia
INCREDIBLE TOWNHOME OFFERING!!! Beautifully renovated 2-bedroom, 2-bathroom in the heart of Kelowna’s desirable Guisachan Village! More than just a luxe home ~ it’s a retreat! Boutique shops, eateries, groceries, a pharmacy & even a seafood restaurant just steps away, you’ll love the walkability & vibrant community feel. Inside, no detail has been overlooked! The custom kitchen features drawer inserts & slides, appliance garage, custom Pantry, Quartz countertops & 2 sinks-Perfect for entertaining. The open-concept living & dining area is bright and welcoming, centered around a stunning feature gas fireplace. Several high end touches found throughout, including custom-tiled showers in both bathrooms, craftsman finishings, in-unit storage room/den, & even clever shoe storage built into the stairs! Enjoy 2 private decks; one off the living room & another off the primary suite. The community amenities make this place even more special: relax by the outdoor pool, unwind in the hot tub or gather with neighbors at the shared BBQ pergola. Parks, beaches, the hospital, transit and the mall are all close by. Pet-friendly, top-notch renovations & ideally located - this home offers comfort, style and community all in one. An underground parking spot & convenient secure storage also come with the home. It’s the kind of place where the neighbors know your name & everything you need is just around the corner. A MUST SEE, you'll fall in love with the neighborhood as much as the home itself! (id:60329)
RE/MAX Kelowna
2658 Lakeview Road
West Kelowna, British Columbia
Welcome to 2658 Lakeview Road. Perched on the bluffs of Lakeview heights, this tastefully renovated four-bedroom, three-bathroom home offers panoramic lake views and the perfect blend of style, comfort, and outdoor living. The sleek black kitchen features butcher block-style countertops, stainless steel appliances, and modern fixtures, flowing seamlessly into the breakfast area and out onto an expansive entertaining deck, ideal for soaking in those breathtaking lake vistas while entertaining. Unwind in the lakeview hot tub on the front deck or bring your ideas to the unfinished rec room on the walkout level. Ask us about the option to purchase the furnishings, for a true turn-key home! The property is landscaped and backs onto a private wooded area, providing peace and tranquility. A secure two-car garage, ample driveway parking, and space for RV or boat storage make this home practical as well. Conveniently located just a short walk to parks, beaches, sports courts, and recreational facilities like Lakeview Heights Community Centre, and only minutes from the West Kelowna Wine Trail including great stops like Mission Hill, Quail's Gate, Frind, and more! Also located in a family friendly community, accessibility is a breeze with a transit stop within a 3 minute walk from your door, and this property is perfectly situated within the Hudson Road, Constable Neil Bruce, and Mount Boucherie school catchments. This home offers a rare opportunity to embrace a Lakeview, Okanagan lifestyle! (id:60329)
Macdonald Realty
4662 Birch Lane
Barriere, British Columbia
An exceptional opportunity awaits — this 3-bed+ den and flex space, 3-bath custom-inspired home blends timeless character with modern design in all the right ways. This property offers privacy, style, and space on a .55 acre corner lot. Vaulted ceilings, expansive windows, and newer skylights flood the home with natural light. A mix of high-end tile, including marble accents throughout, brings a sense of sophistication to every room. The kitchen is a true standout, anchored by a ZLINE dual fuel convection oven — a culinary dream for any home chef. In the main living area, striking maple live-edge wood add organic warmth and a bold design statement, perfectly complementing the custom finishes and unique layout. A flexible top landing offers the ideal space for a home office or reading nook. Outdoor living is just as impressive: the backyard deck is surrounded by mature trees for privacy and features a custom stone-accented built-in BBQ — perfect for entertaining. The primary suite opens onto its own private deck, offering a peaceful retreat. A large detached shop and greenhouse complete this exceptional property. Too many upgrades to list! Truly a must see! (id:60329)
Royal LePage Westwin Realty
2401 Ord Road Unit# 105
Kamloops, British Columbia
This 2 bedroom plus den (or 3 bdrm) Double Wide home is on a corner lot in beautiful Brock Estates! A home and space to make your very own! Private patio, and attached workshop. This home has lots of updates including kitchen with birch cabinets, windows, master bedroom with walk in closet. Plus bonus of framed in ensuite, just not plumbed yet. Furnace is 2022, and central air conditioning is newer. Electrical upgraded. Parking for 2 vehicles. 2 indoor cats or one small dog and indoor cat with park approval. Located right beside the playground! If this sounds good to you, contact now for a showing! (id:60329)
RE/MAX Real Estate (Kamloops)
2538 95 Highway
Brisco, British Columbia
Stunning 23-Acre Hillside Retreat with Panoramic Mountain & River Views Perched on a serene 23-acre hillside and perfectly oriented to capture breathtaking west-facing sunsets, this exceptional property offers a rare blend of privacy, natural beauty, and modern comfort. Enjoy sweeping views of the mountains and Columbia River, surrounded by untouched wilderness and frequent visits from local wildlife. The well-maintained home features numerous upgrades and has been lovingly cared for, making it move-in ready. Whether you're soaking up the sun or dining al fresco, the new oversized gazebo provides the perfect shady retreat to enjoy the scenery throughout the day. With a mix of sloped and usable flat land, there are several ideal spots to build a shop, barn, or guest cabin, unlocking even more potential for hobby farming, recreation, or extended family living. There is currently a fenced in garden area, ready to use. Located just 30 minutes from Invermere and 20 minutes from Radium Hot Springs, you’ll enjoy peaceful seclusion without sacrificing convenience. Whether you’re looking for a full-time residence, recreational escape, or investment property, this is a true Columbia Valley gem. (id:60329)
Royal LePage Rockies West
167 Heldon Court
West Kelowna, British Columbia
GREAT VALUE! This stunning, BRAND-NEW (NO GST) custom family home in Traders Cove offers extraordinary LAKE & CITY VIEWS, a 3-car garage and a 1-bedroom suite! Situated on a quiet cul-de-sac, it's just a quick 15-minute drive to downtown Kelowna and buses provide transportation for the kiddos to Mar Jok Elementary school. The community has access to the beach (7 min.walk), hiking & dirt biking trails, and many camping spots up Bear Creek Rd. The property has a great layout with 3 bedrooms on the upper level and a self-contained, LEGAL 1 bedroom suite downstairs, perfect mortgage helper. The downstairs bedroom could be used as an office with a separate entrance and option to have a huge rec room on the back. Ample parking is provided with a 1000SQFT of garage space. The upper level features an open-concept design, highlighting an island kitchen with luxurious quartz countertops and high-end JennAir appliances, including a gas range. The open living room is complemented by a modern gas fireplace and sliding patio doors that lead to an oversized view deck, ideal for enjoying stunning LAKE & DOWNTOWN KELOWNA CITY VISTAS. A convenient butler's kitchen offers additional workspace and storage. Throughout the home, quality is evident with custom-engineered hardwood flooring upstairs and durable “oak laminate” downstairs. The fully landscaped backyard includes a large covered entertainment deck. There is room for a small pool. This home is designed to impress! (id:60329)
Royal LePage Kelowna
1160 Bernard Avenue Unit# 712
Kelowna, British Columbia
Welcome to Centuria Urban Village - a concrete-and-brick classic with serious Manhattan vibes right here in Kelowna. This southwest corner executive suite serves up panoramic views of the city, mountains, and sunset skies from oversized windows in nearly every room. With over 1440 sq. ft. of well-designed space, the split-bedroom layout offers great flow and privacy - both bedrooms are positioned to capture the view. The king-sized primary suite features a walk-through closet and a spacious ensuite with soaker tub, walk-in shower, and dual sinks. The open-concept main living area includes a chef-worthy kitchen with an oversized island, gas stove, granite counters, and plenty of prep space. Off the living room, step out to a large covered deck - perfect for sunset cocktails and BBQs with a view. A full second bathroom, large laundry room, and generous storage round out the floor plan. Concrete construction means peace and quiet. Brick architecture brings timeless character. Residents enjoy resort-style amenities: pool, hot tub, gym, steam room, and sauna. And the location? Walkable to downtown, groceries, restaurants, and Okanagan Lake. Resort-style amenities include a pool, hot tub, gym, sauna, and steam room. Urban living, elevated. (id:60329)
Coldwell Banker Executives Realty
3521 Carrington Road Unit# 205
West Kelowna, British Columbia
Welcome to this immaculate 2-bedroom, 1-bathroom residence in the sought-after Aria building, ideally located next to Two Eagles Golf Course in West Kelowna. Positioned on the quiet side of the building, this second-floor home offers the perfect blend of privacy, natural beauty & everyday convenience. The bright, open-concept layout is designed for comfort with oversized windows that frame mature greenery and bring the outdoors in. The kitchen features rich wood cabinetry, granite countertops, a functional island & stainless steel appliances—all flowing seamlessly into the main living area with a cozy electric fireplace and access to the covered patio. Enjoy morning coffee or evening relaxation overlooking the green space below—without the maintenance. Both bedrooms are well-sized and separated for privacy, with the full bathroom easily accessible from the primary. In-suite laundry, secure underground parking & a storage locker complete the package. This is a pet-friendly, rentable building with a fantastic location just steps to restaurants, shopping, golf & transit. A smart investment or perfect place to call home. (id:60329)
RE/MAX Kelowna - Stone Sisters
3501 Tranquille Road
Kamloops, British Columbia
Rare opportunity to own this beautiful half-acre A1-zoned property in a rural setting close to Brock, complete with a dream shop with loft built for a mechanic! This 4-bedroom + den, 2.5 bathroom home offers 2,550 sq. ft. ready for your finishing touches. The main floor has an early American farmhouse style and features a bright living room, kitchen & dining room, family room, mudroom with yard access off of the small deck/porch, full bathroom and three bedrooms. Downstairs includes a spacious family and rec room, second bathroom, bedroom & den, laundry/utility room and a separate entrance — making it easily suitable. The shop built in 2014 is truly the highlight featuring basement storage, boiler system, plumbed-in compressor, a 30-amp plug for welders, powerful exhaust fan, built-in workbench, bathroom plus an upper loft with storage rooms to relax or entertain. Enjoy year-round convenience with the breezeway connecting home and shop. Recent upgrades include newer roof (2014), brand-new hardie board siding on the house (2025) & majority of windows are new. Just minutes to Kamloops Golf & Country Club, the airport, shopping, amenities and more — this incredible rural property won’t last long! (id:60329)
Century 21 Assurance Realty Ltd.
194 Poonian Court
Kelowna, British Columbia
Tucked away on a small cul-de-sac in North Rutland, this warm and welcoming home offers the space, flexibility, privacy and comfort that growing or multi-generational families need. Set on a large 0.169 acre corner lot, there’s room here for everyone—inside and out. On the main floor, ample windows frame peaceful mountain views, bringing natural beauty into everyday life. The sunlit open-concept living space features warm hardwood floors and a cozy gas fireplace. Grab your groceries and walk from the double garage through the mud room and into your island kitchen - with black appliances and a granite backsplash. Family-friendly layout offers three generous bedrooms up including a spacious primary suite with walk-in closet and large ensuite, plus an extra 4 piece bathroom. Downstairs, a full walkout in-law suite with its own private entrance and parking provides independence for extended family, guests, or older kids. Includes a large bedroom, updated kitchen and brightly lit rec room. The fully fenced, irrigated private yard is ideal for kids, pets, gardening, and gathering—complete with shed, gorgeous shade maples and access from the main floor. Central A/C and close proximity to schools, parks, shops, transit, and the local YMCA make life here as practical as it is peaceful. And quick access to Highway 33 means a little less time to get the family up to Big White! This is more than just a house—it’s a place where your loved ones can grow, connect, and truly feel at home. (id:60329)
Exp Realty (Kelowna)
