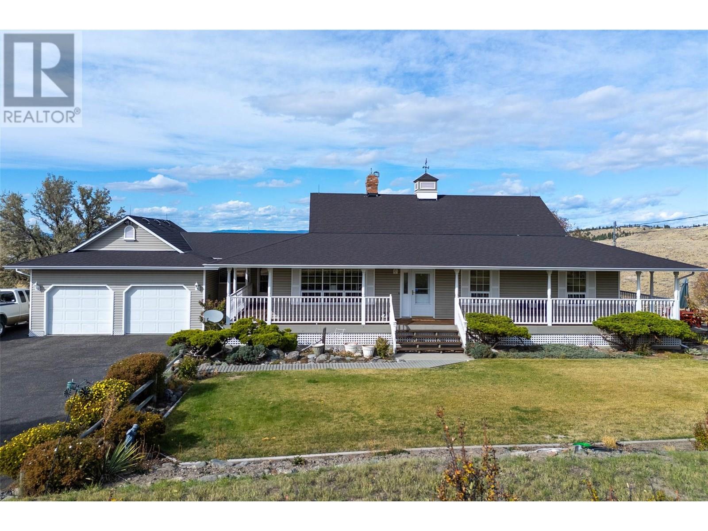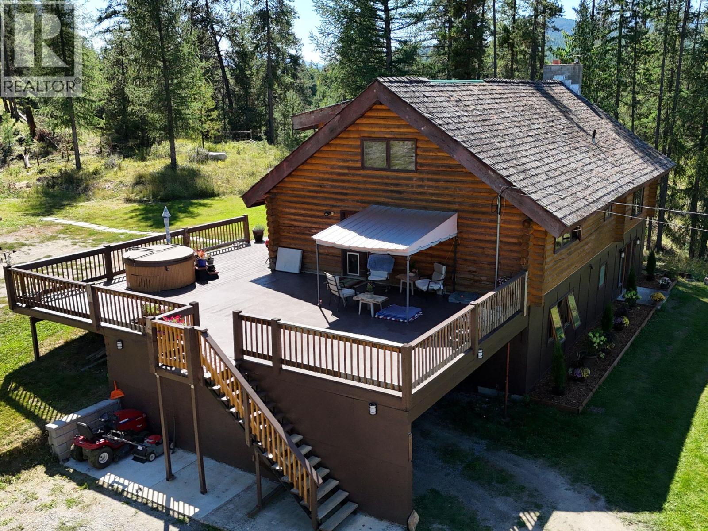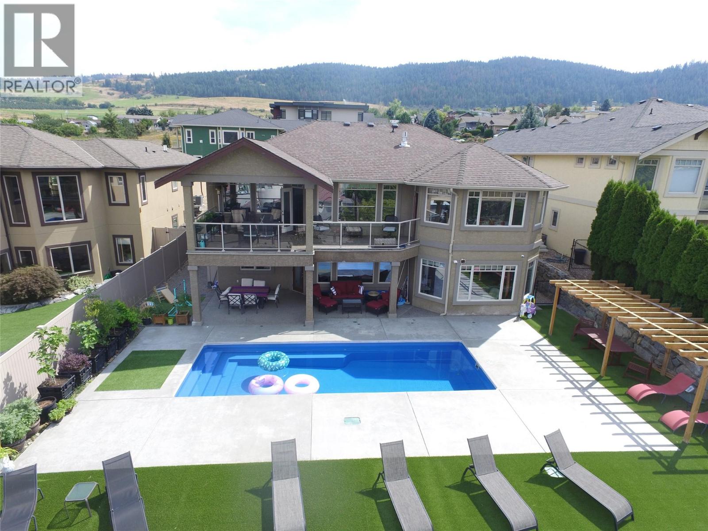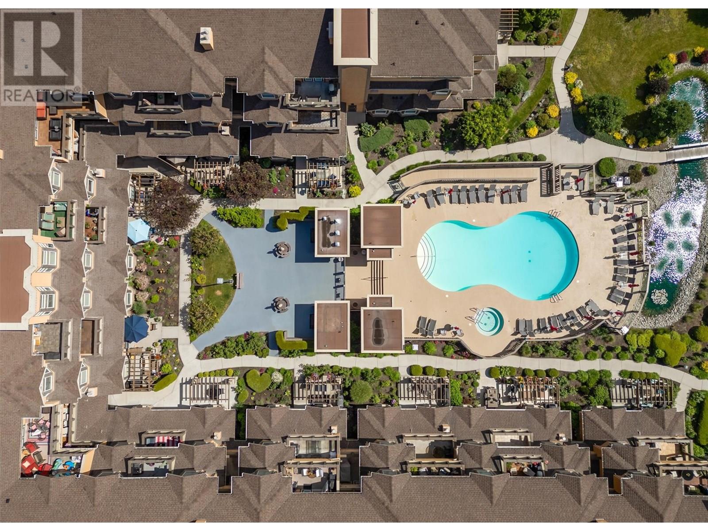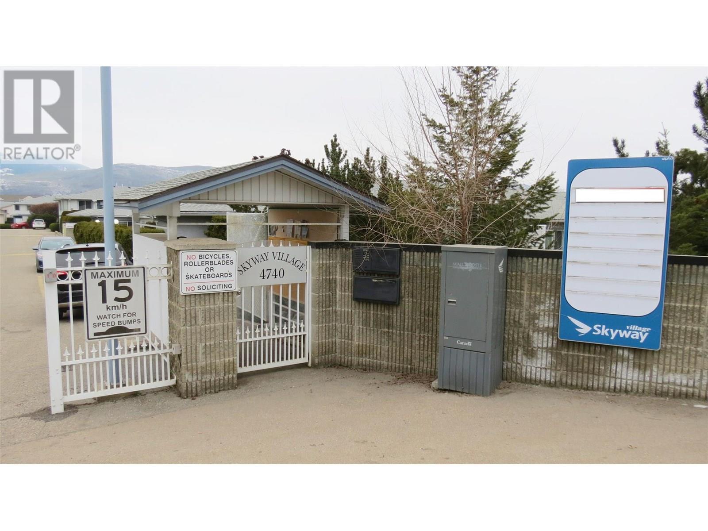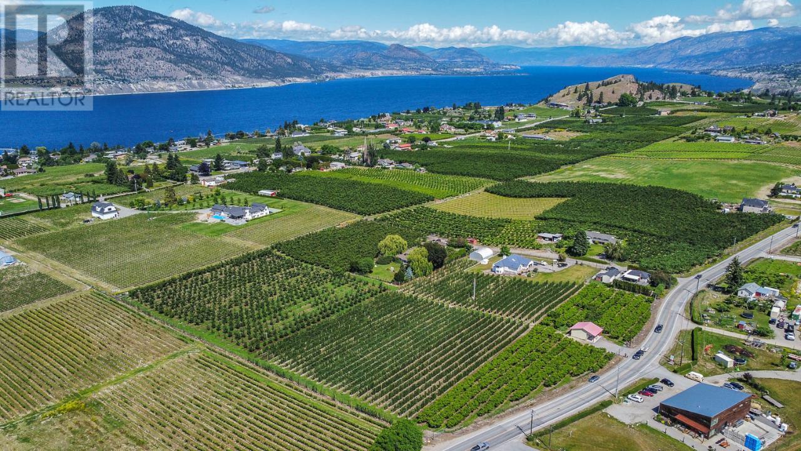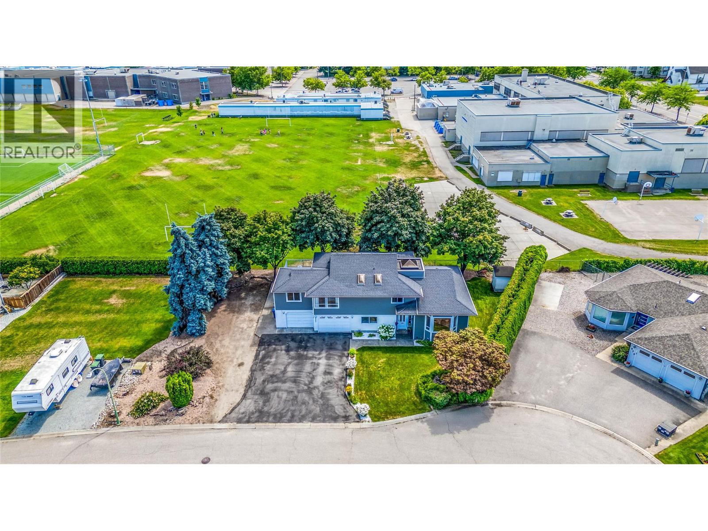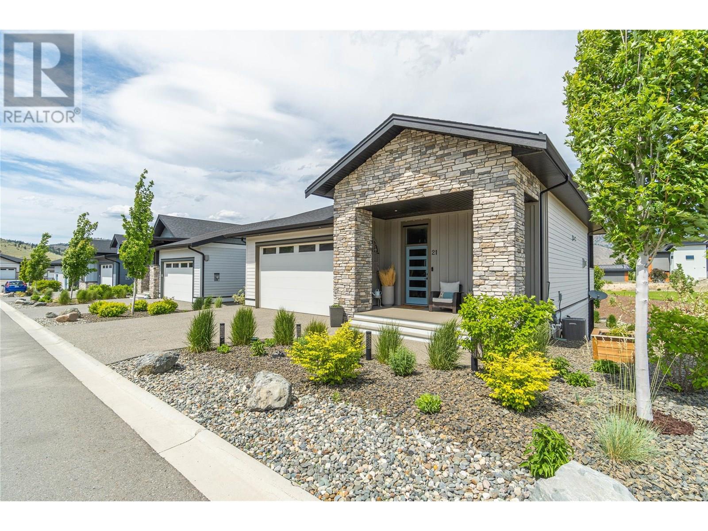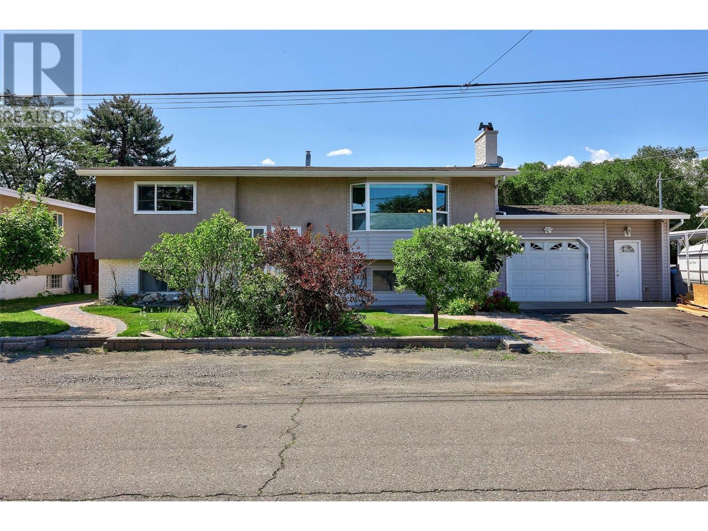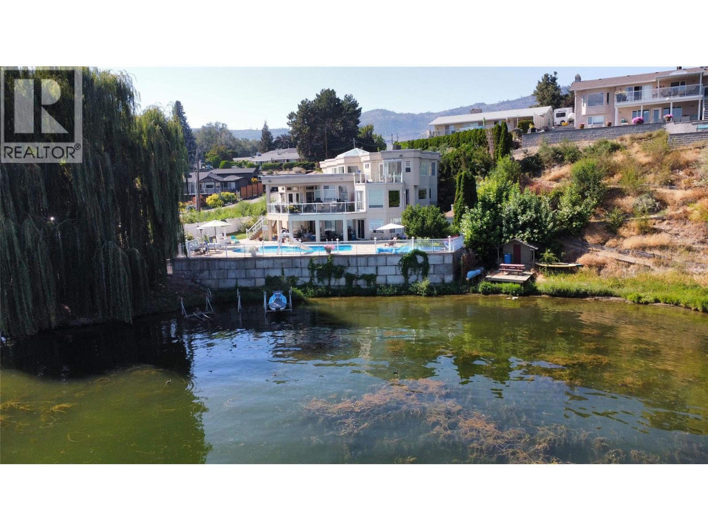3161 Rose Hill Road
Kamloops, British Columbia
A rare find—first time offered by the current owners. Enjoy your own piece of paradise just 10 minutes from the city center, and conveniently close to schools and shopping. This well-maintained, level-entry ranch-style home offers approximately 1,540 sq ft of main floor living with a full basement, all nestled on roughly 35 fenced acres with beautiful valley views. The home features 4 bedrooms and 3 bathrooms, making it ideal for a growing family. The cozy living area includes a wood-burning airtight stove. A spacious country-style kitchen provides stunning views and opens to a surrounding deck and charming gardens with a water feature. The lower floor is partially finished, offering room for expansion. Additional features include a double attached garage and ample parking. Outbuildings consist of a 490 sq ft four-stall barn and two implement sheds (approximately 357 sq ft and 128 sq ft), offering excellent utility and storage. (id:60329)
Engel & Volkers Kamloops
5698 Hidden Valley Road
Cranbrook, British Columbia
How does 11.43 acres backing onto Crown Land just minutes from town, in the fire protection area sound? It gets better...the home features a total 3,721 sq ft on 3 floors and features lofty vaulted ceilings in the living room with lovely beams and skylights. A rock fireplace with an electric plug in sets the mood. A large country kitchen with glass sliders onto a huge sundeck and even a hot tub. With a total of 4 bedrooms, 1 1/2 baths, an attached double carport and a detached double garage, and did I mention that this is a log home? The vaulted ceilings in the master bedroom make it feel like a true hideaway. All Offers received will be reviewed Friday, August 29, 2025 at 5:00 pm. (id:60329)
RE/MAX Blue Sky Realty
8161 93/95 Highway
Radium Hot Springs, British Columbia
Discover the epitome of mountain living in this enchanting haven. Nestled at 8161 Hwy 93/95, this 4-bedroom, 3-bathroom retreat sits on 4.94 acres and backs onto nature reserve. Step into the heart of the home, where a stunning stone fireplace takes center stage in the living area. Vaulted ceilings adorned with warm wood paneling create an airy, expansive feel, while large windows frame picturesque views of the surrounding nature. The open-concept layout seamlessly blends living and dining spaces, perfect for entertaining or cozy family gatherings. The primary bedroom serves as your personal oasis. With serene views, it's the ideal retreat after a day of mountain adventures. The additional bedrooms offer versatility, easily accommodating family members or transforming into a home office or creative space. The home's thoughtful design extends to the outdoor living spaces, where a spacious deck invites you to relax and soak in the breathtaking mountain vistas. This property isn't just a house; it's an opportunity to embrace a lifestyle of comfort, nature, and endless possibilities. Whether you're curling up by the fire, stargazing from the deck, or exploring the great outdoors, this mountain retreat offers the perfect balance of rustic charm and modern conveniences. Your dream of mountain living starts here – welcome home. (id:60329)
Maxwell Rockies Realty
1033 Longacre Place
Vernon, British Columbia
Your Lakeview paradise awaits! This beautiful executive home on a quiet cul-de-sac offers breathtaking Lake views from every level! Popular rancher plan with a full daylight basement provides amazing views and access to a beautiful inground pool. Plenty of parking including a double car garage as well as a single car garage attached to a self contained 300 sq. foot carriage house/guest suite. Bring the in-laws, there's even a basement suite in the lower level. Entering through a gated courtyard, the upper floor features amazing hardwood floors, high tray ceilings, chef-inspired island kitchen with granite counters and breakfast bar and an amazing master suite with a spa-like ensuite bathroom, gas fireplace and walk-in closet. The basement is vast, and features a beautiful rec room/family room as well as an inlaw suite kitchen, 3 bedrooms and a large bathroom. There's even a theatre and games room, perfect for family entertaining. Outside, everyone will enjoy the heated pool while taking in the breathtaking views of the Okanagan Lake. There's an amazing gazebo/cabana beside the pool as well as a fantastic garden area down the slope, you'll be amazed... every inch of this property is utilized to the utmost! This luxurious home is just steps from OK Landing school, plus there's lane access down to Okanagan Landing Road, and it's only a minute away from Paddlewheel Park & boat launch, Vernon Yacht Club and Kin Beach. Don't miss out, book your showing today! (id:60329)
Canada Flex Realty Group
3996 Beach Avenue Unit# 314
Peachland, British Columbia
Experience the pinnacle of lakeside luxury in this fully renovated top-floor penthouse at Lakeshore Gardens. Spanning 1,748 square feet, this 3-bedroom, 2-bath retreat offers sweeping views of the lake, pool, and gardens from an oversized double-deck balcony. Inside, vaulted ceilings and high-end finishes create an ambiance of elegance and comfort. The gourmet kitchen is a chef’s dream, outfitted with granite countertops, custom soft-close cabinetry, pull-out drawers, and a premium gas range. In the living room, a striking floor-to-ceiling gas fireplace serves as the centrepiece, while stylish vinyl-coated laminate flooring, luxe tile in the bathrooms, and plush carpeting in the bedrooms add warmth throughout. The primary suite is a private haven with a walk-in closet and spa-like ensuite featuring quartz countertops, a deep soaker tub, and a rainfall shower. A brand-new heat pump, installed in December 2024, ensures optimal climate control year-round. Residents enjoy resort-style amenities including a heated pool, year-round hot tub, full-service gym, secure kayak and bike storage, boat launch, social hall, private storage unit, and two guest suites. Just steps from the shores of Okanagan Lake, this move-in-ready penthouse blends tranquil views with upscale living—an opportunity not to be missed. Schedule your private viewing today and step into your new lakeside lifestyle. (id:60329)
RE/MAX Kelowna
4740 20 Street Unit# 57
Vernon, British Columbia
Welcome to popular Skyway Village! Wonderful gated community offering clubhouse, exercise room, games area, library, work shop, and kitchen! A big reason people love this complex is it’s great location, it is conveniently close to shopping, recreation, transit & schools are only a short walk away. Enjoy this spacious two-bedroom, two-bath entry level unit; no more stairs! A bright and spacious living room invites you to relax by the fire place, want some fresh air; step outside and enjoy your own private covered patio. Unit also offers a roomy dining room and ushaped kitchen. Primary Bedroom is spacious offering 3 piece en-suite offering walk in shower & walk-in closet. This property also boasts a generous sized second bedroom and a main 4pc bathroom with laundry and it even offers an extra in-unit storage closet. 1 covered Parking spot which includes a storage locker, guest parking right outside your door, and RV parking is available. Additional highlights: new roof (2023),healthy contingency fund and low strata fees. No age restrictions at Skyway Village & a maximum of 2 pets in any combination, dogs not to exceed 15 inches in height at the shoulder, or 2 cats. This is a fabulous opportunity to get into the market. This unit is a little tired but with some elbow grease, updating & paint it will shine like a diamond. Skyway Village is one of the most desirable complexes in Vernon; don't miss out, book your viewing today. (id:60329)
Real Broker B.c. Ltd
1260 Broughton Avenue
Penticton, British Columbia
Dreaming of living the Okanagan lifestyle? This is an amazing opportunity to own 8.74 acres of some of the most beautiful prime land in the spectacular and coveted Upper Bench area with sweeping orchard, vineyard and mountain views, all just 5 minutes from downtown Penticton. With hundreds of high production ambrosia and gala apple trees, peaches, cherries, and more. This property comes with a beautiful 3500 SF (approx.) home, a 1200 SF Quonset building and an established fruit stand fronting Upper Bench Road with good visibility from both directions, surrounded by AWARD winning wineries (on the wine route)! Property is completely fenced with 8 FT dear fence and gates. Come view this spectacular property today! Duplicate farm listing (id:60329)
Skaha Realty Group Inc.
685 Richards Road
Kelowna, British Columbia
Welcome to 685 Richards Road – a custom-designed, one-family-owned home located in a quiet cul-de-sac. Set on a wide 0.22-acre lot and zoned MF1 (Infill Housing), this property offers outstanding future redevelopment or suite potential, permitting up to 6 ground-oriented units. This unique split-level home has seen a series of major functional upgrades over the years, including a new roof, high-efficiency furnace, A/C, HWT, Hardie plank siding, hardwood flooring, duradek sundeck, and more. The bright and versatile layout features 4 bedrooms, 3 bathrooms, tall ceilings, skylights, and a spacious kitchen, ideal for family living or entertaining. There's also cold storage perfect for wine or canning, and a large laundry room with an interior awning window that opens to overlook the living space. The home includes two oversized attached single garages, both with workshop space and 200/220 AMP service, perfect for trades or hobbyists. Outside, enjoy a large RV pad, 8-zone underground irrigation, shed, and mature trees. A built-in gas line makes outdoor entertaining easy on your south and east facing sundeck. Located just steps from a walking path leading to schools, YMCA, and sports fields, this home is also on a transit route and close to all amenities. Whether you're looking to accommodate extended family, invest, or redevelop, this is a rare opportunity in one of Kelowna’s most dynamic and evolving neighbourhoods. See the feature sheet for a list of updates and improvements. (id:60329)
Century 21 Assurance Realty Ltd
3704 40 Avenue
Vernon, British Columbia
This is the perfect home for a first time buyer or a young family. There are 3 bedrooms on the main floor so you can keep the kids close. The kitchen, bathroom and flooring on the main floor have been tastefully renovated and it is move in ready. There is an additional bedroom, full bathroom and huge recreation areas in the basement. With a cozy gas fireplace on each level, lots of storage and parking, this is a great place to call home. (id:60329)
RE/MAX Vernon
260 Rue Cheval Noir Unit# 21
Kamloops, British Columbia
Showings to start Tuesday Aug.5. Welcome to 21-260 Rue Cheval Noir—an impeccably finished end-unit walkout rancher in Tobiano’s exclusive 21-home gated bareland strata. Set directly on the award-winning Tobiano Golf Course—ranked among the world’s top 100 by Golf Digest —this home offers a resort-caliber lifestyle just 15 minutes from Kamloops and steps from Bruker’s Marina on Kamloops Lake. This 4-bedroom, 3-bathroom home features quartz countertops throughout, soft-close cabinetry, stainless steel appliances, glass shower doors, and 9' ceilings, with extra height in the living room. Enjoy golf course and mountain views from your back patio, plus a charming front porch. Residents enjoy exclusive access to a pool, hot tub, and lounge area. Bareland strata fee: $290/month. Excellent hunting, fishing, and ATVing opportunities are available right across the highway! Reach out to the listing agent for more info. (id:60329)
Royal LePage Westwin Realty
1265 Barrie Drive
Kamloops, British Columbia
This beautifully maintained 4 bed, 2 bath home is close to schools, shopping, and McArthur Island. Set on a large, flat, and fully landscaped lot, the property offers a private, park-like setting—perfect for relaxing or entertaining. The spacious, extra-large single garage provides ample storage, and there’s plenty of additional parking, including space for an RV. Step out from the kitchen onto a generous 13' x 16' covered deck—ideal for outdoor dining or lounging. The basement can be easily separated to create an in-law suite or was previously used for childcare. It offers great flexibility for either income or a home based business. Book a private viewing to come and see this lovingly cared for house. (id:60329)
RE/MAX Real Estate (Kamloops)
8330 22nd Avenue
Osoyoos, British Columbia
LAKELOVERS WELCOME! Custom waterfront home on quite cul-de-sac. Open living design. Gourmet kitchen, granite counters, 2 ovens, prep sink in magnificent island with plenty of seating around to enjoy your guests while cooking with the picture perfect lake background. Huge walk-in pantry. Designed for ultimate lakeviews & privacy. Tile and hardwood flooring. Lower level has roughed in room for home theatre, gym or games room, get creative. Full 2 bedroom in-law suite(unauthorized) in lower walk out basement. you'll also find a private studio recroom area here. Spacious and pampering primary bedroom with 3 sided fireplace, and soaker tub overlooking the lake & private deck perfect spot to watch the night sky. Mainfloor deck is large enough to host the largest family & overlooks the inground pool. Lower deck is poolside and offers shade on those extra hot summer days. Pool has slide & outdoor shower plumbed hot and cold! Special features of this home are multi-zoned in-floor heating, tile flooring, amazing natural light provided by the central architectural feature skylight & fire suppression sprinklers throughout, new roof in 2024, new rooftop air-conditioner in 2023, new deck surfacing in 2020, 3 gas f/p and complete with double car garage. This private Lakefront home will not disappoint and is a must see. A great multi-generational/ family home Book your private viewing today. Measurements should be verified if important. Seller is a licensed REALTOR. (id:60329)
RE/MAX Realty Solutions
