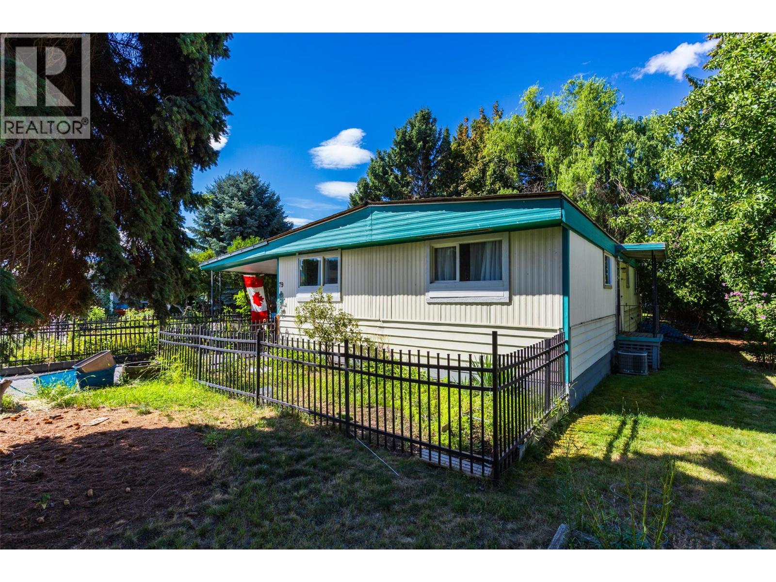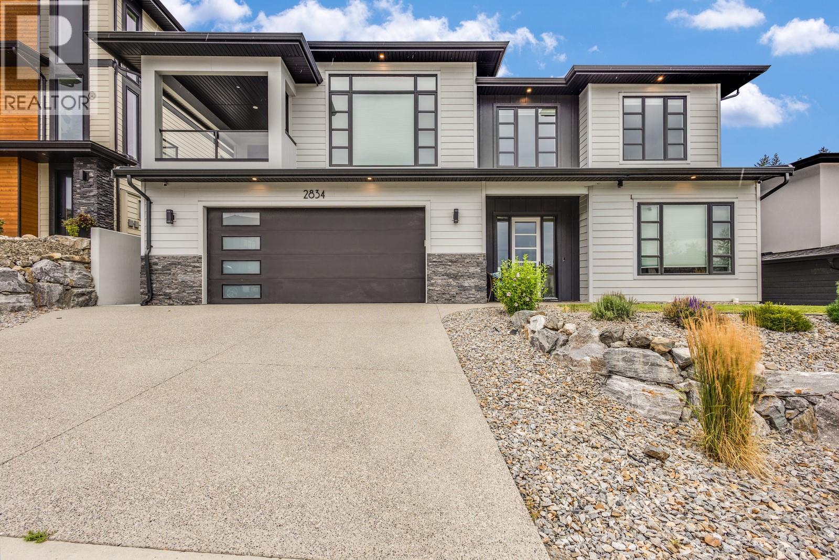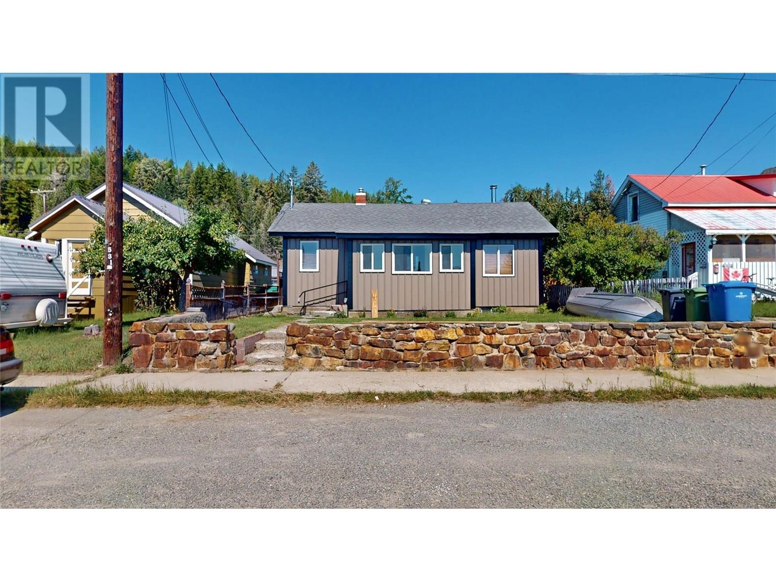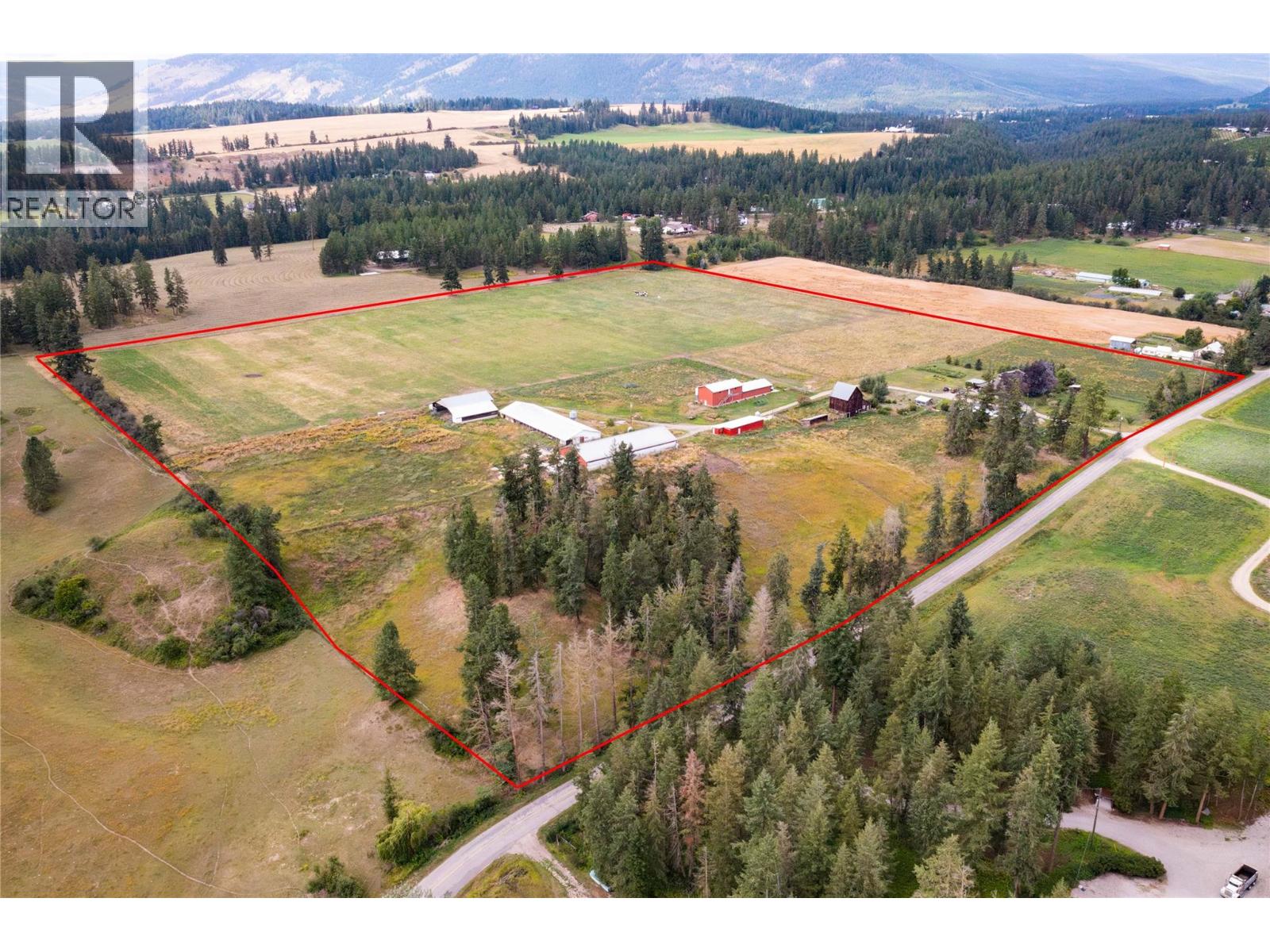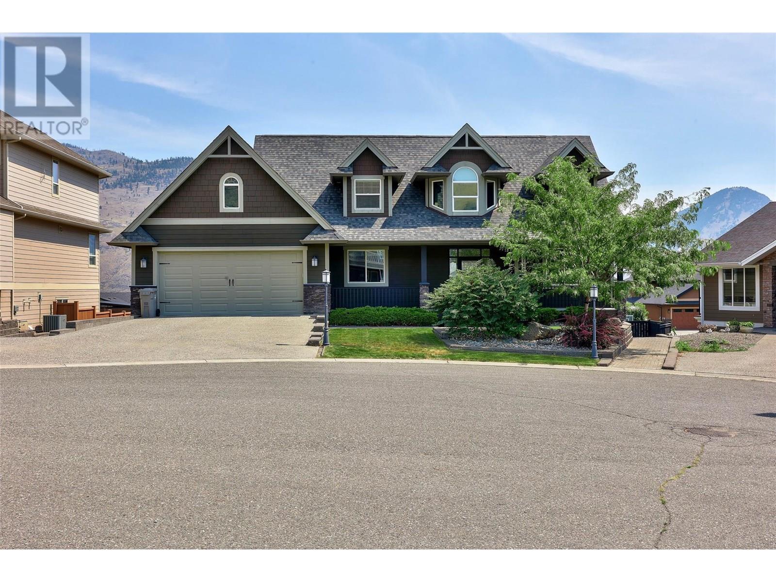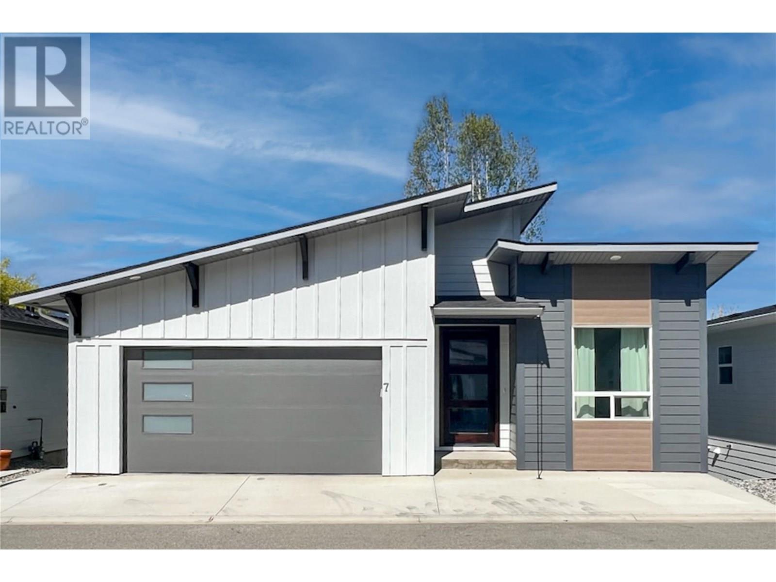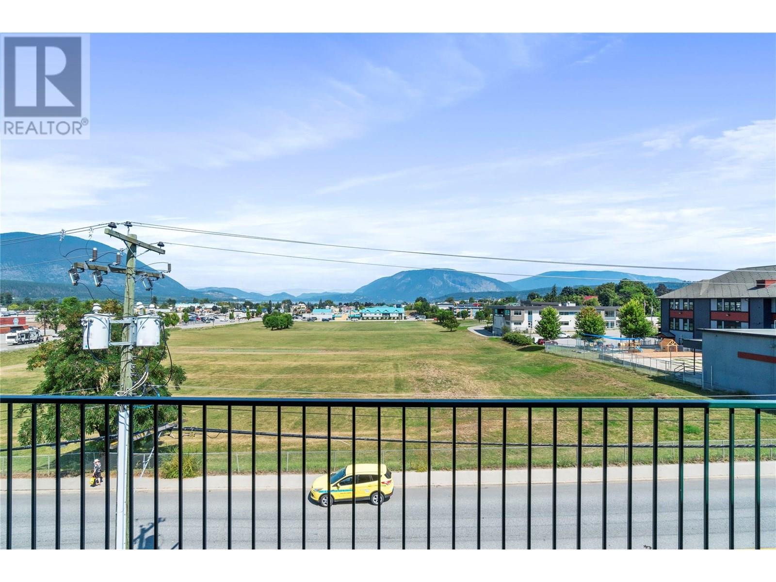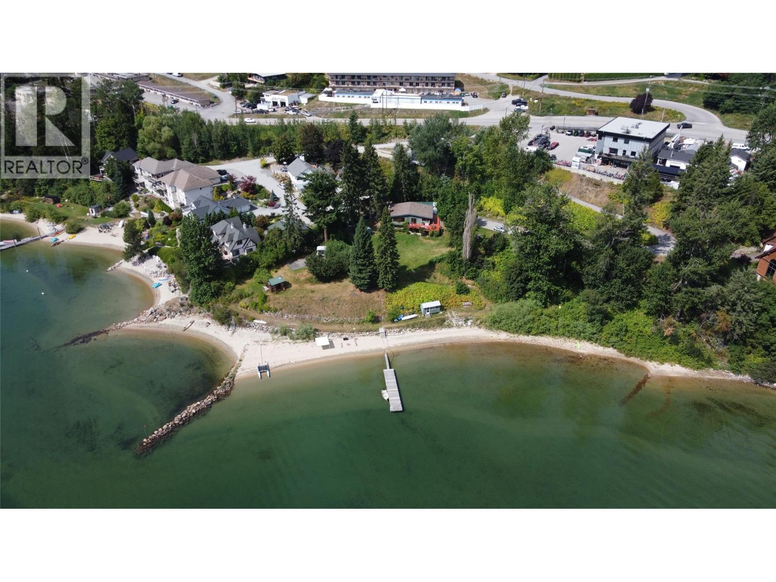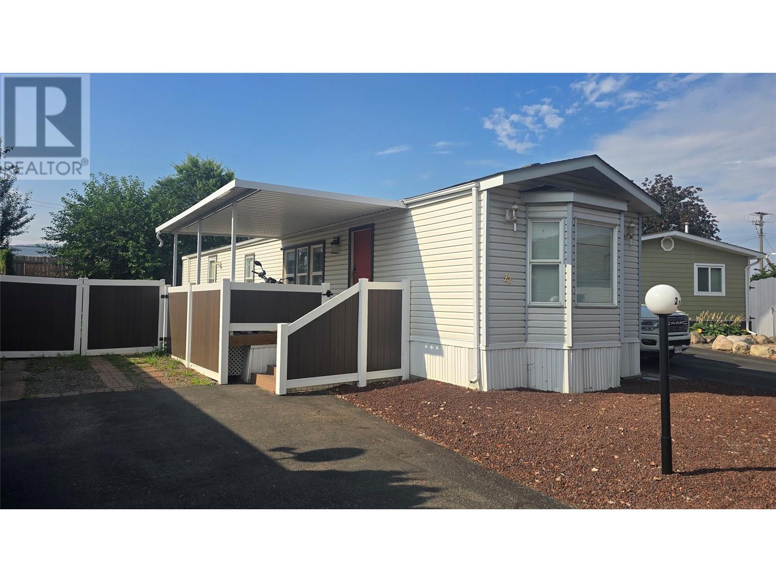2132 Monte Carlo Road
Lake Country, British Columbia
Secluded 4.53-Acre Luxury Estate – Experience the perfect harmony of elegance, privacy, and country charm at Monte Carlo Farms — a rare, turn-key hobby farm in one of Lake Country’s most coveted locations. This beautifully renovated 4-bedroom + den country cottage-style residence blends refined modern finishes with timeless rustic warmth, offering a lifestyle that feels both elevated and comfortably relaxed. At the heart of the estate, a sunlit in-ground saltwater pool is framed by expansive decks and patios, creating a private resort atmosphere ideal for entertaining or unwinding. Beyond the home, the gated and fully fenced grounds unfold into impeccably landscaped, park-like acreage with a triple car garage, multiple outbuildings, and endless potential for lifestyle or agricultural pursuits. Designated within the ALR and holding farm status, the property is fully fenced for animals and features over 70 mature fruit trees, a thriving blueberry crop, and a fully enclosed garden. For those envisioning future expansion, a second septic system and dedicated power service are already in place for an accessory building or carriage home. Whether you dream of equestrian activities, boutique farming, or simply an unmatched sense of space and tranquility within minutes of town, Monte Carlo Farms offers an extraordinary opportunity to make it a reality. (id:60329)
RE/MAX Kelowna
3535 Casorso Road Unit# 79
Kelowna, British Columbia
Great Location for the 2 bdrm & den in Central Park MHP. 55+. Laminate floors. Roof, Windows, bathrooms, kitchen, plumbing & flooring were done 4-5 yrs ago. Furnace, Gas F/p, & HWT approx. 10 years ago. Very quiet, well cared for park. Double wide with attached workshop plus a garden shed. Paved driveway, covered deck. Close to Shopping, Okanagan Lake , Amenities, Mission Greenway, Hospital, etc. (id:60329)
Royal LePage Kelowna
2834 Canyon Crest Drive
West Kelowna, British Columbia
Why wait to build when you can move right in? Welcome to a perfect family home with 1 bedroom LEGAL SUITE, in a highly sought after neighbourhood in Shannon Lake. As soon as you enter this home you will be captivated by the incredible attention to detail that is so evident throughout. The sprawling main floor has an immediate “WOW” factor! Featuring a gourmet kitchen boasting high-end countertops, stainless steel appliances that includes a gas stove, kitchen island and walk-in butlers pantry! With its open-concept design & floor to ceiling windows, this space is perfectly crafted for entertaining while enjoying outdoor views. Walk out to a covered patio out-front or to the massive backyard patio with plenty of green space for kids and pets. Retreat to the main floor primary bedroom which features a lovely 5-piece ensuite & walk in closet. Two additional bedrooms and a full bathroom complete the main floor. The lower level offers an additional bedroom (perfect as an office or guest room), bathroom, laundry room and front entrance. There is also a separate, VACANT, 1 bedroom legal suite for multi-generational living or rental income! Extra large Dbl garage and parking for 3 cars on the driveway. This home is moments away from schools, amenities, golf course & Shannon Lake. This prime location is a 5 min drive to Westbank Centre or 12 mins to Kelowna. See it today! (id:60329)
Vantage West Realty Inc.
407 Fortier Street
Kimberley, British Columbia
Move-In Ready Home with Dream Shop in Prime Central Location! Zoned RS for Home based business Use, this extensively updated property offers exceptional flexibility, perfect for a home-based business, rental potential, or multi-use living. Ideally located close to schools, shopping, and amenities, it’s a smart investment in comfort and opportunity. Inside, enjoy a bright front addition with new windows and flooring, a refreshed kitchen with soft-close cabinets, black sink,, new fridge and stove, and a 4-piece bath featuring a real clawfoot tub and new vanity. Additional highlights include: vinyl tile flooring, high-efficiency furnace (2018) with new ducting, 100-amp electrical (bagged/sealed), blown-in R50 attic insulation, updated soffits, washer/dryer, storage, fireplace in basement, metal siding, and a 6-year-old roof. All permits are pulled and up to date. Now for the shop! An absolute standout! The 20' x 30' fully finished space features 12' ceilings, radiant heat, overhead storage, 200-amp panel, 10' x 10' overhead door, 4' x 8' man door, radon mitigation, and alley access. Very close to the main grocery store. With fresh paint, trim, and updated finishes, this live-work gem is ready for your next chapter! (id:60329)
RE/MAX Blue Sky Realty
4780 Sleepy Hollow Road
Spallumcheen, British Columbia
39 acres with many possible income streams. Nicely updated 6 bedroom home, large farm kitchen. 66 x 14 Mobile home. Pullet Barn 108 x 30/ 2 feed bins, gas, 3500 pullet capacity, excellent market. Multiuse barn 150x56/ 1 feed bin, 5 rooms, gas, PVC panel walls. Livestock Barn 160x54/1 feed bin. Multiuse Barn 68x24/1 feed bin. Hay shed 62x34 with two 20x64 lean-to on each side. 20 acres under irrigation for hay or pasture, the rest cross fenced for pasture. The main pasture has K-Pod irrigation and Tumble wheel fencing system for easy grazing management. As you can see many opportunities for income, please ask for info sheet. (id:60329)
B.c. Farm & Ranch Realty Corp.
2120 Cantle Court
Kamloops, British Columbia
Welcome to 2120 Cantle Court, a wonderful 2-storey 5-bedroom 4 bath family home in a quiet cul-de-sac location. As you enter the spacious foyer on the main level, you are greeted by an open floorplan with soaring living room ceilings, loads of natural light, a large chef’s island kitchen and a generous dining/family room area. This level also includes a bedroom/office space, the laundry area with access to the garage, and a full bath. Upstairs you will find three generous bedrooms including the very large primary suite with its 5-piece luxury ensuite bath, as well as another full bath. The lower level features a large recreation/games room area, a great home theatre space, another bedroom and bath, some good storage options, and a bonus lower garage for potential tenant parking, or a rougher playroom for the kids. The lower level also offers great options in in-law suite or mortgage helper potential. Zoning allows secondary/residential suites with proper and required permitting. Excellent parking, and possible gated access from Cantle Dr. below the property as well, great curb appeal on an excellent street, and a great opportunity for the growing family makes this a truly wonderful package! (id:60329)
RE/MAX Real Estate (Kamloops)
1840 10 Street Sw Unit# 7
Salmon Arm, British Columbia
NO GST and NO AGE RESTRICTIONS HERE! Nestled in a peaceful suburban neighbourhood this home is just moments from town, is the perfect blend of comfort and convenience. Offering 4 bedrooms, and 2.5 bathrooms this home is designed with thoughtful details and high-end extras at every turn. As you step through the custom front door, the spacious entry immediately captivates with its elegant craftsmanship. Rich, high-end engineered hardwood floors run throughout the main level, complemented by custom-ordered ceramic tile and custom-built cabinetry. Nine-foot ceilings elevate the space, creating an airy and open feel, while gleaming quartz countertops add a touch of modern luxury. The dream kitchen is a true culinary haven, featuring premium appliances, a large walk-in pantry, and an expansive island that invites family gatherings and entertaining. The adjacent cozy living room boasts a gas fireplace, perfect for cozy evenings, while the dining area opens to a covered deck offering stunning views of the mountains—ideal for enjoying morning coffee or evening sunsets. The primary bedroom is a sanctuary of luxury, offering a unique handcrafted passageway door that leads into a spa-like 5-piece ensuite. Relax in the free-standing soaker tub, enjoy the tiled walk-in shower, double sinks, and an oversized walk-in closet—everything you need to unwind and recharge. For those seeking additional space, the walk-out basement is a bright and inviting area with ample natural light. A spacious rec room is perfect for crafting, hobbies, home gym, or movie nights, while two generously sized bedrooms offer comfort and privacy for family or guests. The basement also features a full 4-piece bathroom and a huge storage/utility room. The attached double garage (20’7 x 20’11) offers ample space for two vehicles. (id:60329)
RE/MAX Shuswap Realty
2011 Perrier Road Unit# 103
Nelson, British Columbia
Do you like to ski? How about hike? Or maybe you enjoy a nice dinner out in Nelson? This lovely 2 bedroom, 1 bathroom condo is only minutes away from it all! 15 mins to Whitewater Resort - now offering great summer hiking trails in addition to their world class skiing. 5 mins to downtown Nelson, BC to enjoy all this quaint mountain town has to offer. It's time to get into the market, downsize or buy that get-away home. This ground level unit features granite counter tops, quality appliances and a walkout patio to relax and listen to Cottonwood Creek nearby. At 840 sq ft, no stairs, a dedicated parking spot and storage in the crawl space, this is one to check out. (id:60329)
Wk Real Estate Co.
160 5 Avenue Sw Unit# 401
Salmon Arm, British Columbia
Welcome to The Okanagan — where comfort, style, and lakeview living come together in this updated top-floor lake facing 2-bedroom, 2-bathroom condo. Vaulted ceilings and an electric fireplace really make the light-filled living room pop. Open-concept layout with French doors from living rm to the second bedroom or easily use as a den. Step out onto your balcony to enjoy morning coffee and the Shuswap Lake and Mountains views. The primary bedroom includes a walk-in closet and ensuite w/ walk in shower. There is a full laundry room with space for extra storage, a separate storage locker in the building, and covered parking spot. The Okanagan has an elevator and the central hot water is included in strata. Located in the heart of Salmon Arm, you’re walking distance to shopping, the fairgrounds, restaurants, the Farmers Market, parks, and trails. No age restrictions, pet-friendly (1 under 14” 1 dog OR 1 cat), and rentals allowed. This is easy, living in the Shuswap community. (id:60329)
RE/MAX Shuswap Realty
706 Shutty Road
Nelson, British Columbia
A truly unique opportunity, this waterfront acreage within Nelson's city limits is irreplaceable. Spanning 1.27 acres with nearly 400 feet of pristine lakefront and direct access to 465 feet of beach, this property is just 4 minutes from downtown Nelson. Envision crafting your dream waterfront estate or embarking on a development project—R2 zoning opens up a world of possibilities. Currently, the property includes a spacious 4-bedroom, 2-bathroom home with an office, or it can be reconfigured into a 2-bedroom, 1-office, 1-bath main unit with a 2-bedroom daylight walkout suite. Additionally, a charming sleeping cottage is perfect for accommodating guests or family members, making this the ultimate retreat. The expansive grounds offer a beautiful sandy beach, beach house, basketball hoop, quonset workshop/garage, fruit trees, and exceptional privacy at the end of the road. Whether you’re seeking a private sanctuary or envisioning a waterfront development that shares the magic of Kootenay Lake with others, this remarkable property holds immense potential. (id:60329)
Coldwell Banker Rosling Real Estate (Nelson)
1525 Ord Road Unit# 22
Kamloops, British Columbia
OPEN HOUSE SATURDAY SEPT 13TH 11AM TO 1PM Don't miss this opportunity for a nicely updated home in sought after bare land strata , Foothills Estates! With a low 115/monthly fee this 2 bedroom 1 bath home offers plenty of upgrades in finishes and a nice size private fully fenced yard with a covered deck, patio, garden shed and plenty of parking. Inside you will find a modern open concept kitchen and living room with updated appliances and handy Island eating area plus 2 good sized bedrooms at either end with a generous sized 4 piece Bathroom and laundry area. This property is move in ready and quick possession is possible. Truly a must see!! (id:60329)
Coldwell Banker Executives Realty (Kamloops)
735 Ross Avenue
Penticton, British Columbia
This truly special property has so much to offer! Views, pool, legal suite with existing income potential, privacy, central location, tons of parking. Feel the warmth upon entering the main level where the architectural design is truly open concept design with a mid-century modern vibe, gorgeous exposed beams/wood ceiling and a whole wall of windows, providing views right down the valley. A huge island centers and includes the living space between the beautifully updated kitchen, the cozy living room and the large dining room. The main portion of the house offers 3 bedrooms plus a den and two bathrooms, one of which is privately located off the large den. A legal suite can be rented as a one bedroom suite or lock off the one bedroom, using it with the main portion of the house and renting out the suite as a studio layout. Each level of this four-level split design has something to offer. In addition to the beautiful indoor space, the outside is just as inviting. With a fully fenced front yard, a private fenced pool area, a patio area for the suite, a hot tub, a gardening oasis and a deck off the living area. No shortage of parking with room for 6-8 vehicles on the property. Located very close to Penticton Regional Hospital. Check out the virtual tour online and call your preferred agent to arrange viewing. (id:60329)
Royal LePage Locations West

