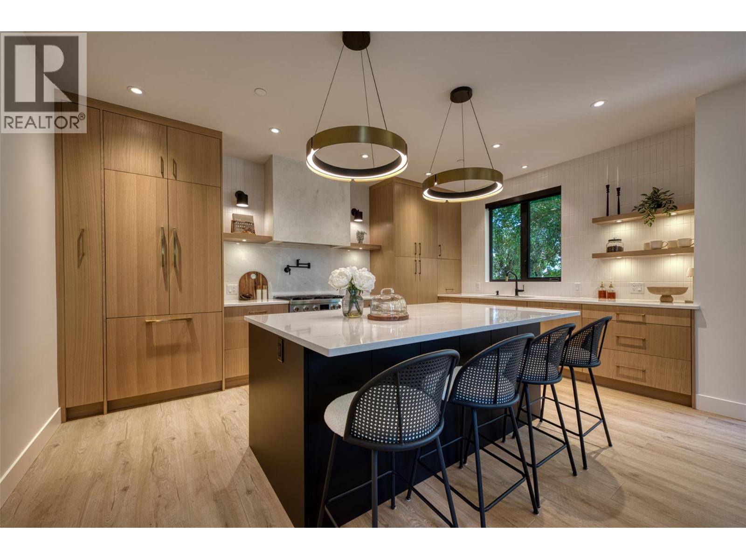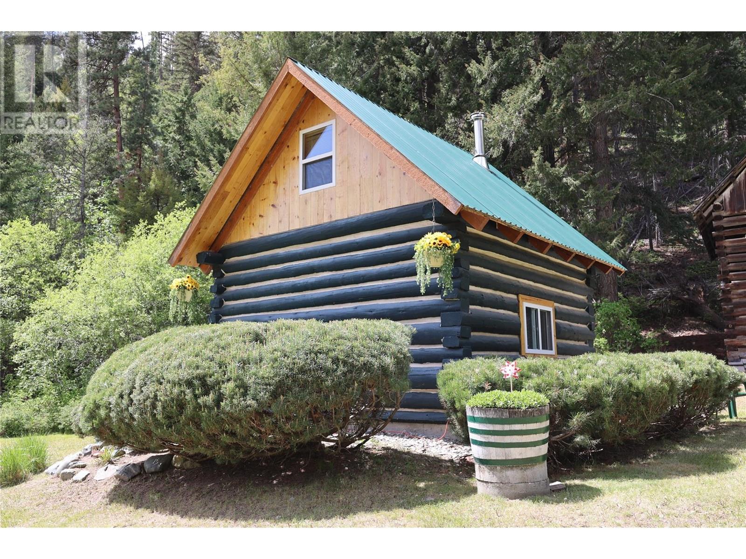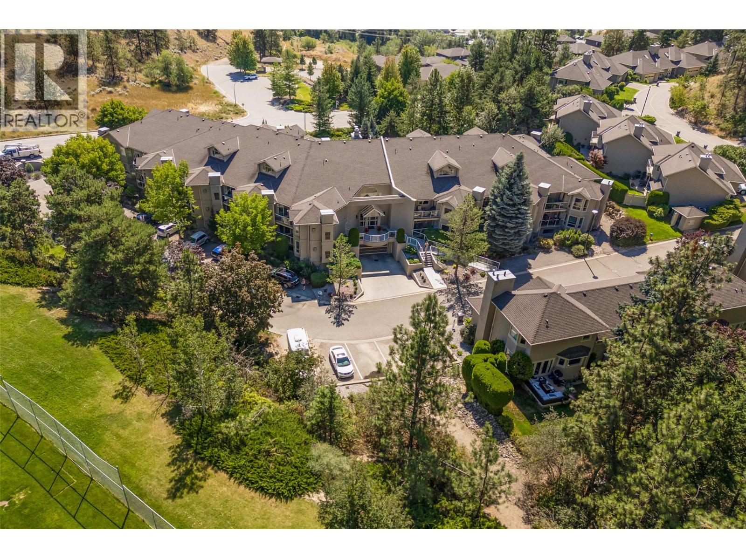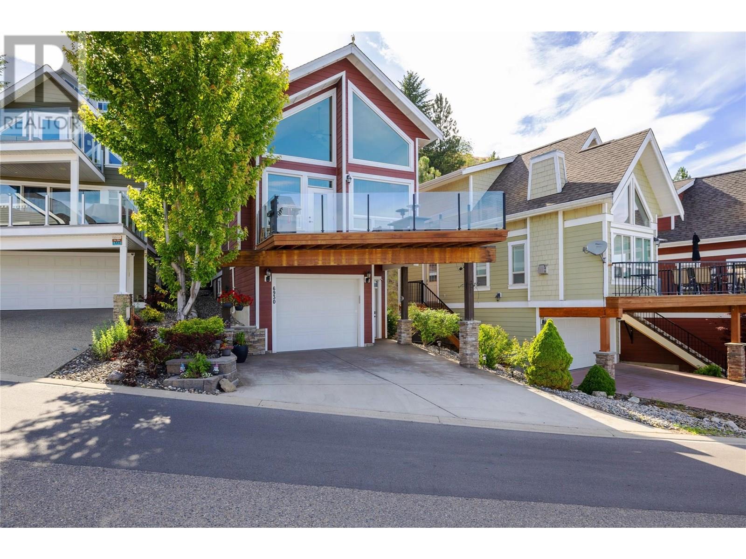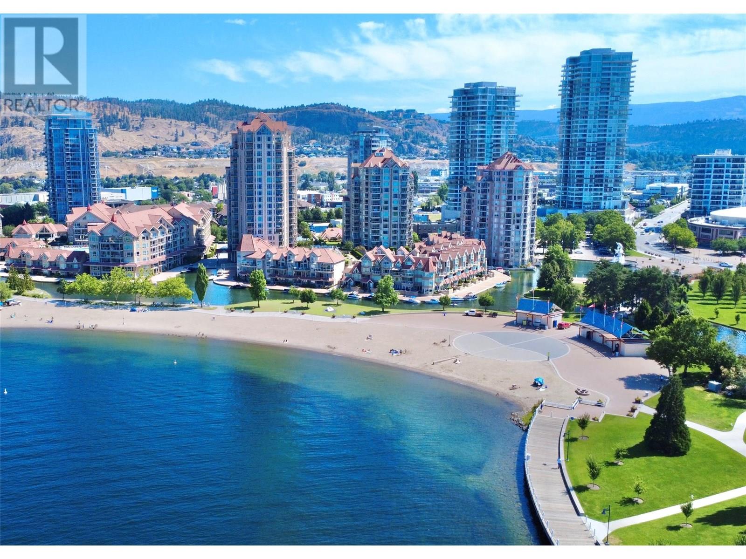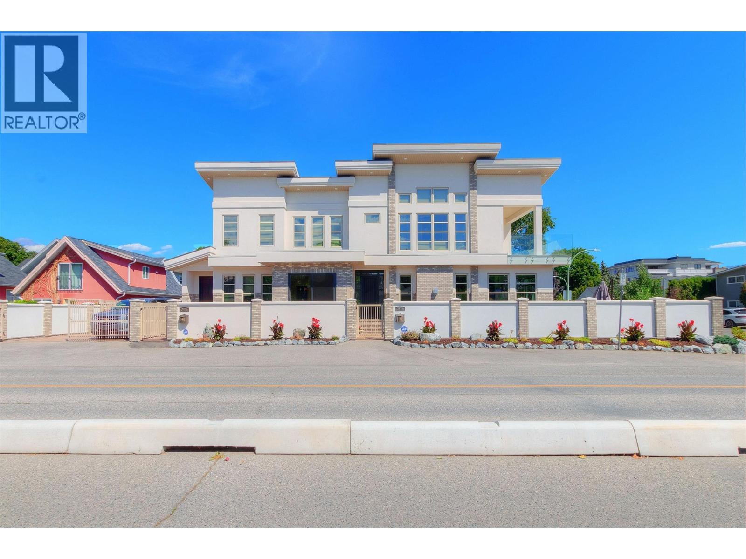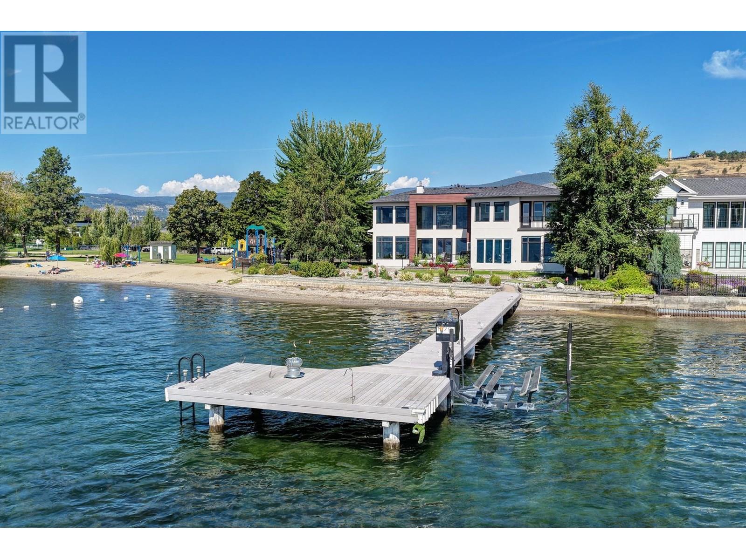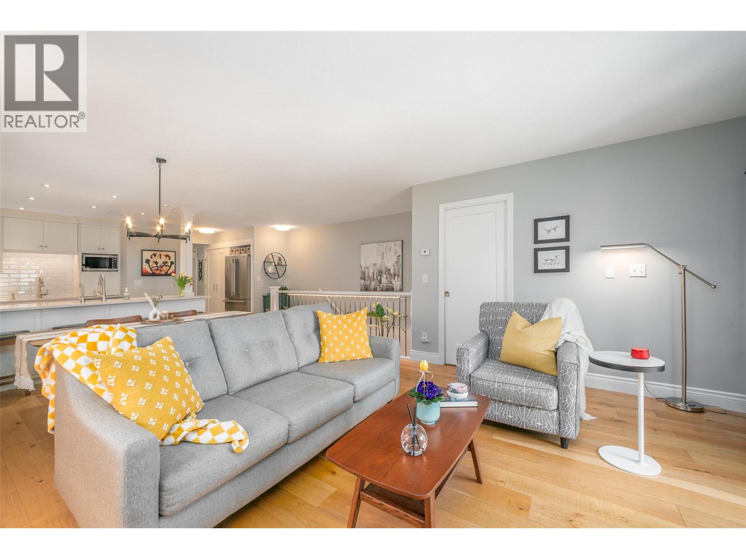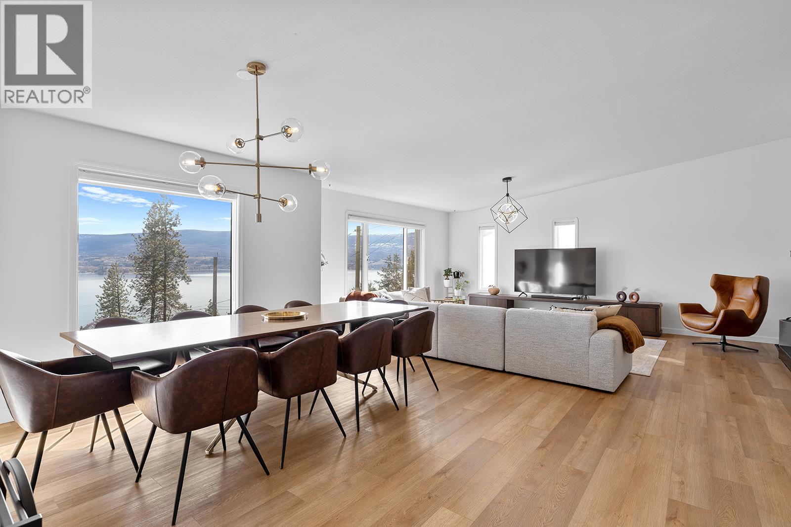103 Westridge Drive
Princeton, British Columbia
Welcome to this well kept three-bedroom, two-bathroom family home located in the highly desirable Westridge neighbourhood. Enjoy breathtaking mountain views from the deck from morning to night to catch the sun! The open-concept upper living area features classic finishes and large windows, perfect for family gatherings and entertaining. The home is equipped with radiant floor heating and a heat pump for efficient comfort year-round, while underground irrigation keeps the backyard lush and vibrant with minimal effort. The fenced yard and deck are ideal for outdoor enjoyment, complemented by meticulously maintained gardens and low-maintenance landscaping. A new mudroom area provides convenient separate access to the basement, adding functional appeal. Additional highlights include a double attached garage, air conditioning for added comfort, ample storage throughout, and a fenced area perfect for children or pets. Recent exterior updates and landscaping enhance curb appeal, making this residence practical and low maintenance. Don’t miss the opportunity to make this exceptional property your family’s new home! (id:60329)
Canada Flex Realty Group
281 Poplar Drive
Logan Lake, British Columbia
Family Home in Prime Location! Welcome to this warm and inviting 3-bedroom, 2.5-bathroom home with a den, perfectly situated on a level lot in a family-friendly neighborhood. This well-maintained property features NEW laminate flooring upstairs, a new hot water tank (2024) and newer windows, offering modern comfort and peace of mind. The spacious kitchen and dining area are ideal for everyday meals and entertaining guests, while the bright living room—with its cozy gas fireplace—provides the perfect space to relax and unwind. Downstairs, a large rec/family room offers even more room to spread out, plus a versatile den that can serve as a home office, playroom, or guest room as well you'll find another bathroom. Outside, you’ll appreciate two driveways, a single-car garage, and a covered carport—plenty of space for vehicles, RVs, or storage. Conveniently located close to schools, parks, and recreation, this home is perfect for growing families and anyone seeking a connected, active lifestyle. Potential to add a suite too!!! Move-in ready and full of potential—don’t miss this opportunity to make it yours! (id:60329)
Exp Realty (Kamloops)
3010 Holland Road Unit# 1
Kelowna, British Columbia
The Lipkovits Group is proud to introduce Holland Place, a premier five-unit luxury townhome development in one of Kelowna’s most sought-after locations. Surrounded by a vibrant mix of restaurants, local shops, parks, golf courses, and schools — ideal for professionals, students, or anyone looking to live steps from it all. Thoughtfully designed, each of the five townhomes features three bedrooms and two and a half bathrooms, including a spacious primary suite with a spa-inspired ensuite complete with dual vanities, a soaker tub, custom shower, and custom walk-in closet. Inside, you'll find an elevated level of finish throughout — from custom cabinetry and designer lighting to a striking floor-to-ceiling fireplace and more. Each home includes an attached double garage and access to an expansive private rooftop patio, offering exceptional outdoor living and the perfect setting to host and unwind. Holland Place blends contemporary design, luxury finishes, and a walkable lifestyle — a rare opportunity in the heart of Kelowna. (id:60329)
Royal LePage Kelowna
2066 Eagle Bay Road
Blind Bay, British Columbia
2066 Eagle Bay Road, Location Location! This fantastic west-facing 1.24 acres features a 1971 home with some updates including a heat pump. 4 beds and 2 baths plus a detached self-contained little one-bed cottage. Great setback from the road, this semi-lakeshore property allows you to have access to the beach directly across the road with allowances for a buoy, and there is currently a dock in place as well. Please ask for additional info. Close to the amenities of Blind Bay including restaurants, boating, golfing, grocery stores. This is a fantastic opportunity to live by the lake full-time or part-time in the Shuswap. Please note the cottage is tenanted and will require 24 hours’ notice for viewings on the cottage. Viewings by appointment only. (id:60329)
Fair Realty (Sorrento)
3172 Coalmont Road
Tulameen, British Columbia
Welcome to your ultimate recreational escape in Tulameen, BC! 14 acres of rare, private land, this iconic property offers year-round adventure, unmatched tranquility, and a slice of local history. Located Just 26 km northwest of Princeton or 12 minutes northwest of Coalmont, and just steps away from Otter Lake’s sandy shores and Park, you’ll enjoy cozy evenings around the fire pit, games of horseshoes, baseball or soccer in the large landscaped field and the soothing sounds of Lockie Creek flowing through your backyard. Originally homesteaded in 1948 and lovingly maintained since, the property features a charming 870 sq. ft. main home with 3 bedrooms, a kitchen, and an open-concept living/dining area—perfect for gathering after a day outdoors. A beautifully restored guest cabin showcases 70-year-old knotty pine, wood heat, a loft, updated electrical, and gravity-fed cold water. The historic barn, set on a concrete foundation, offers two levels of usable space—ideal for snowmobile and ATV storage, workshops, or future development. With a water license, drilled well, two composting toilets, and flat, usable land and timber, the possibilities are endless—build your dream home, expand recreational facilities, or preserve its rich history. Zoned LH-2 and one of the last large acreages in the Otter Valley, this truly unique property blends rustic charm, modern comfort, and outdoor paradise. Don’t miss this once-in-a-generation opportunity. Call to arrange a viewing today. (id:60329)
Landquest Realty Corp. (Interior)
980 Dilworth Drive Unit# 111
Kelowna, British Columbia
Nature out your window, the city at your doorstep—welcome to Cascade Falls! The perfect blend of location & lifestyle, this 2-bedroom, 2-bathroom condo offers a thoughtfully designed layout with approximately 1,018 sqft of living space. Located on the quiet side of the building, the open-concept kitchen features granite counters, stainless steel appliances, ample cabinet storage & a sit-up bar for two with extensive vinyl plank flooring. A formal dining area flows seamlessly into a cozy living room with a gas fireplace & access to a covered balcony—perfect for morning coffee or summer BBQs with friends & family! The oversized primary bedroom includes balcony access, a generous walk-in closet & a 4-piece ensuite. The second bedroom is smartly outfitted with a built-in desk & wall bed, ideal for guests or a home office setup & is adjacent to the main 4-piece bathroom. You'll also find a dedicated laundry/pantry room off the kitchen with freezer for added convenience & storage. This condo comes complete with 1 secure underground parking stall, 1 large storage locker & has a new furnace/AC unit (2024)! The pet-friendly strata features mature landscaping & is just steps from Dilworth Soccer Park & nature trails. Live above the city, but never far from it—Dilworth Mountain is located in the heart of Kelowna just 10-15 mins to everything you need—UBCO, YLW Orchard Park Mall, groceries, restaurants, big box stores, the Okanagan Rail Trail, Glenmore & more! Move in & enjoy this fall! (id:60329)
Macdonald Realty
6930 Barcelona Drive E Unit# 47
Fintry, British Columbia
This unobstructed lakeview home boasts an ideal location close to the marina and beach, and a serene garden with a koi pond in the backyard as a private oasis in this lively community. La Casa Lakeside Cottage Resort boasts a colorful community of charming properties and an abundance of amenities. Inside, an open-concept layout with hardwood floor and vaulted ceilings and floor to ceiling windows. A generously sized kitchen with wood cabinetry and large peninsula with breakfast bar overlooks breathtaking Okanagan Lake views. The dining and living areas contain expansive windows and a handsome stone-faced fireplace. Two bedrooms are split between two levels, along with a den/loft area and two well-appointed full bathrooms accompany them. La Casa Lakeside Cottage Resort is a family paradise located on the west side of Okanagan Lake, where it’s easy to escape the cares of the outside world with a variety of activities from the activity park with pool, hot tubs, tennis and volleyball courts, playground, mini-putt course, marina, boat launch, community fire pits, and beach with suntan decks and aqua parks. (id:60329)
Angell Hasman & Assoc Realty Ltd.
1156 Sunset Drive Unit# 115
Kelowna, British Columbia
Discover the epitome of luxury living in this stunning south-facing townhome, just steps from the pristine shores of one of Kelowna's finest beaches. Nestled in the heart of a vibrant, growing community, this exceptional property offers unparalleled convenience with top-rated restaurants and chic coffee shops within a short stroll. Boasting 3 spacious bedrooms and 2.5 beautifully updated bathrooms, this home is designed for both comfort and style. The open-concept kitchen, perfect for entertaining guests, and features elegant French-style patio doors that seamlessly connect to your outdoor patio and BBQ area—ideal for enjoying the Okanagan summers. Retreat to the luxurious master suite on the top floor, complete with his-and-her closets and private access to an upper deck showcasing stunning water and park views. The ensuite bathroom is a spa-like oasis, featuring dual sinks, a relaxing bathtub, and a separate shower. Each additional bedroom also offers spectacular views and direct access to the deck. Enhancing your lifestyle, this exclusive community provides remarkable amenities, including both indoor and outdoor pools, gym, and convenient moorage for your boat. Don’t miss this rare opportunity to embrace the luxurious Kelowna lifestyle! (id:60329)
Royal LePage Kelowna
Realty One Real Estate Ltd
2575 Abbott Street
Kelowna, British Columbia
Located along the prestigious Abbott Street Corridor, this ½ duplex executive home blends upscale design with an unbeatable location. Just steps from sandy beaches, scenic bike paths, boutique cafés, acclaimed restaurants, and KGH, this walkable neighborhood embodies the best of the Okanagan lifestyle. Inside, timeless details include crown moulding, tray ceilings, hardwood floors, rich wood cabinetry, and granite countertops. The open-concept main level flows seamlessly from the living room to the dining area and gourmet kitchen—complete with professional stainless-steel appliances, built-in wine cooler, and generous island for entertaining. Expansive windows bathe the home in natural light, while sliding doors open to a fenced outdoor living space with dining area, gas hookup, and hot tub—perfect for evening gatherings or a private retreat. Upstairs, the primary bedroom offers a private patio, wet bar, custom built-ins, walk-in closet, and a spa-inspired ensuite. Two additional bedrooms, each with walk-in closets and private ensuites, provide comfort and privacy for family or guests. A rare opportunity to own in one of Kelowna South’s most coveted locations, where refined living meets unmatched convenience. (id:60329)
Unison Jane Hoffman Realty
1579 Pritchard Drive
West Kelowna, British Columbia
Beautifully designed for lakefront living, this beach house on Pritchard Drive offers level lakeshore access and panoramic views of Okanagan Lake and the surrounding mountains. Enjoy seamless indoor–outdoor living, with floor-to-ceiling windows and sliding doors that open to the lakeside patio. The main level features a chef’s kitchen with granite countertops, premium KitchenAid appliances, and a large entertaining island. Soaring ceilings in the living room capture the view and provide ample natural light. The lower-level lakeview primary bedroom includes a fireplace and spa-inspired ensuite. A dedicated home gym features cedar walls and an indoor swim spa, positioned to take in the view. Upstairs, a second primary retreat offers a private balcony, gas fireplace, luxurious ensuite, and walk-in closet with custom built-ins. A spacious loft lounge with wet bar, family room, office, guest bedrooms, and two additional baths complete the upper level. The beautifully landscaped, low-maintenance yard is a golf enthusiast’s dream with turf grass, a 9-hole putting green, and a sandy beach leading to a private dock with boat lift. An oversized heated garage is ideal for RV owners or outdoor enthusiasts, featuring two standard bays, a 20-ft bay for a 40-ft RV, and a mini overhead door for golf carts or gear. Built-in cabinetry, ceiling fan, and EV charger wiring add versatility and function. Located just a short walk to Frind Estate Winery. (id:60329)
Unison Jane Hoffman Realty
2350 Stillingfleet Road Unit# 216
Kelowna, British Columbia
INCREDIBLE TOWNHOME OFFERING!!! Beautifully renovated 2-bedroom, 2-bathroom in the heart of Kelowna’s desirable Guisachan Village! More than just a luxe home ~ it’s a retreat! Boutique shops, eateries, groceries, a pharmacy & even a seafood restaurant just steps away, you’ll love the walkability & vibrant community feel. Inside, no detail has been overlooked! The custom kitchen features drawer inserts & slides, appliance garage, custom Pantry, Quartz countertops & 2 sinks-Perfect for entertaining. The open-concept living & dining area is bright and welcoming, centered around a stunning feature gas fireplace. Several high end touches found throughout, including custom-tiled showers in both bathrooms, craftsman finishings, in-unit storage room/den, & even clever shoe storage built into the stairs! Enjoy 2 private decks; one off the living room & another off the primary suite. The community amenities make this place even more special: relax by the outdoor pool, unwind in the hot tub or gather with neighbors at the shared BBQ pergola. Parks, beaches, the hospital, transit and the mall are all close by. Pet-friendly, top-notch renovations & ideally located - this home offers comfort, style and community all in one. An underground parking spot & convenient secure storage also come with the home. It’s the kind of place where the neighbors know your name & everything you need is just around the corner. A MUST SEE, you'll fall in love with the neighborhood as much as the home itself! (id:60329)
RE/MAX Kelowna
2658 Lakeview Road
West Kelowna, British Columbia
Welcome to 2658 Lakeview Road. Perched on the bluffs of Lakeview heights, this tastefully renovated four-bedroom, three-bathroom home offers panoramic lake views and the perfect blend of style, comfort, and outdoor living. The sleek black kitchen features butcher block-style countertops, stainless steel appliances, and modern fixtures, flowing seamlessly into the breakfast area and out onto an expansive entertaining deck, ideal for soaking in those breathtaking lake vistas while entertaining. Unwind in the lakeview hot tub on the front deck or bring your ideas to the unfinished rec room on the walkout level. Ask us about the option to purchase the furnishings, for a true turn-key home! The property is landscaped and backs onto a private wooded area, providing peace and tranquility. A secure two-car garage, ample driveway parking, and space for RV or boat storage make this home practical as well. Conveniently located just a short walk to parks, beaches, sports courts, and recreational facilities like Lakeview Heights Community Centre, and only minutes from the West Kelowna Wine Trail including great stops like Mission Hill, Quail's Gate, Frind, and more! Also located in a family friendly community, accessibility is a breeze with a transit stop within a 3 minute walk from your door, and this property is perfectly situated within the Hudson Road, Constable Neil Bruce, and Mount Boucherie school catchments. This home offers a rare opportunity to embrace a Lakeview, Okanagan lifestyle! (id:60329)
Macdonald Realty


