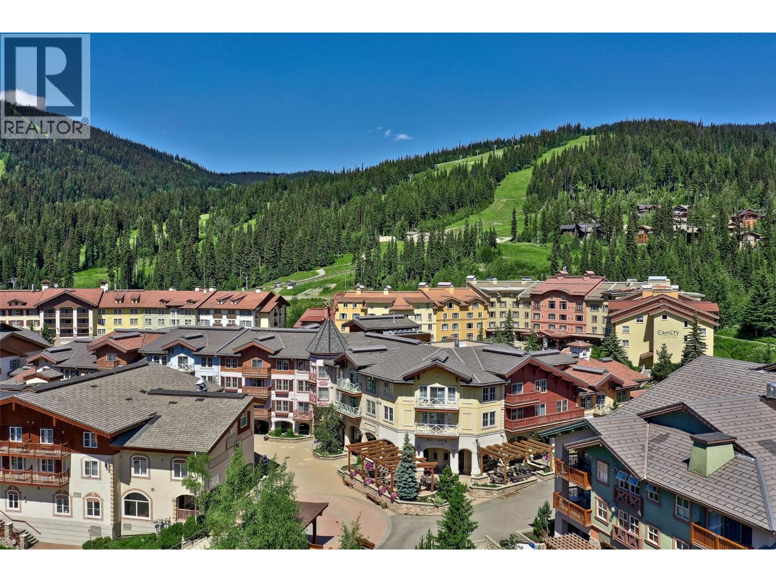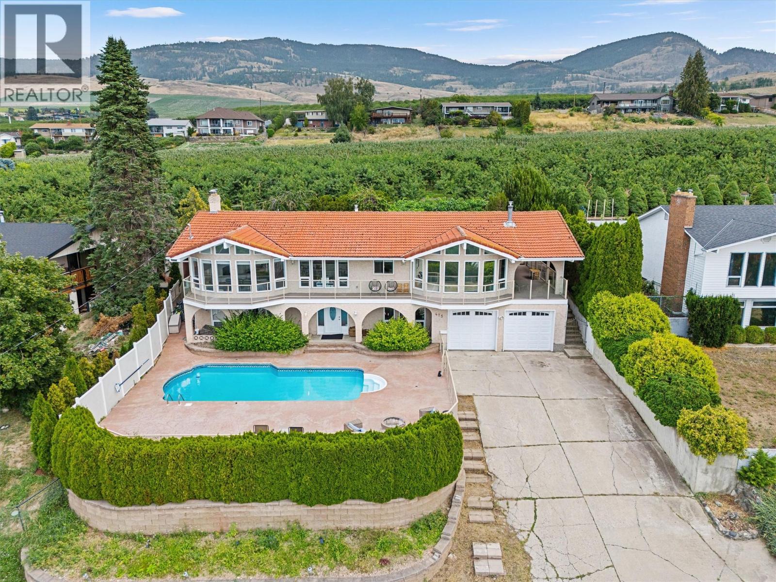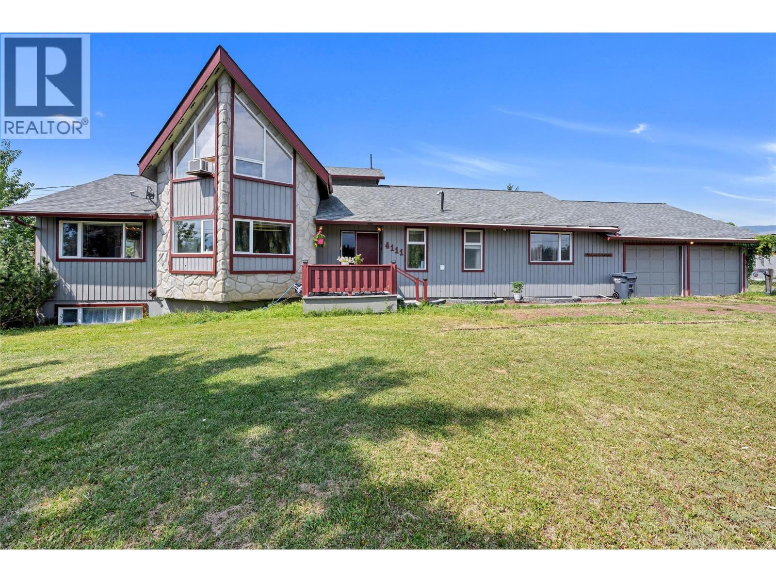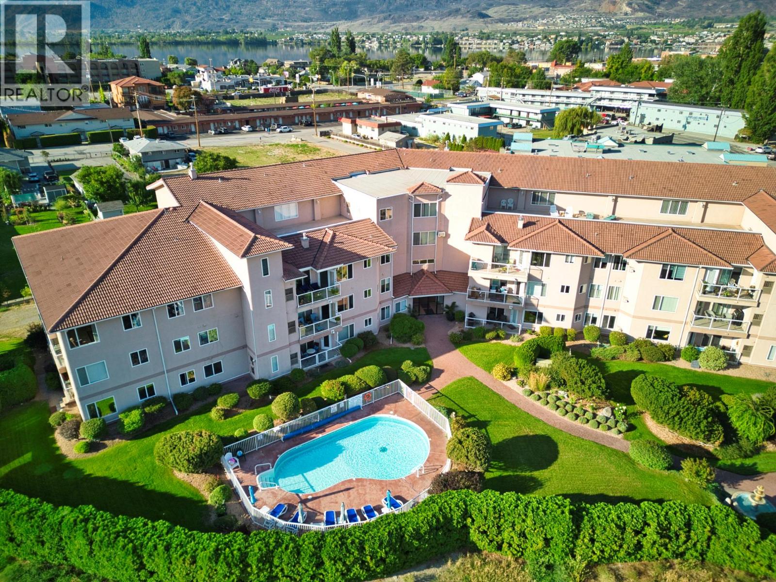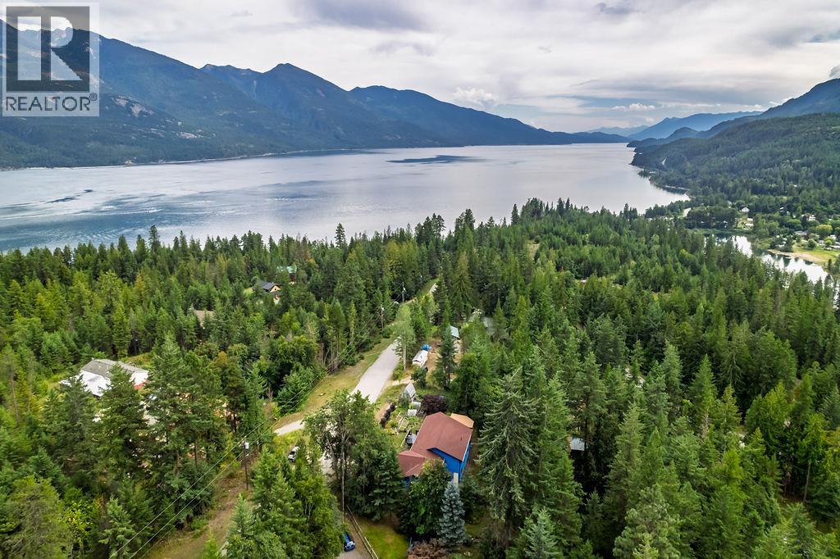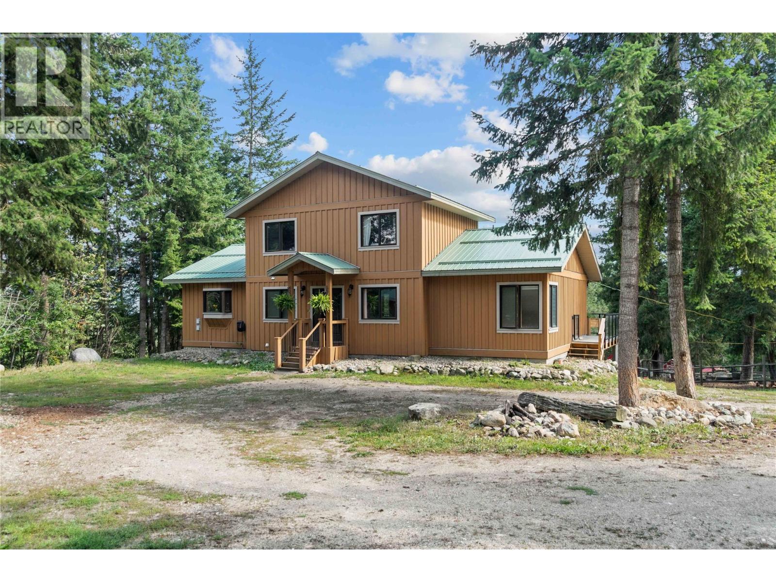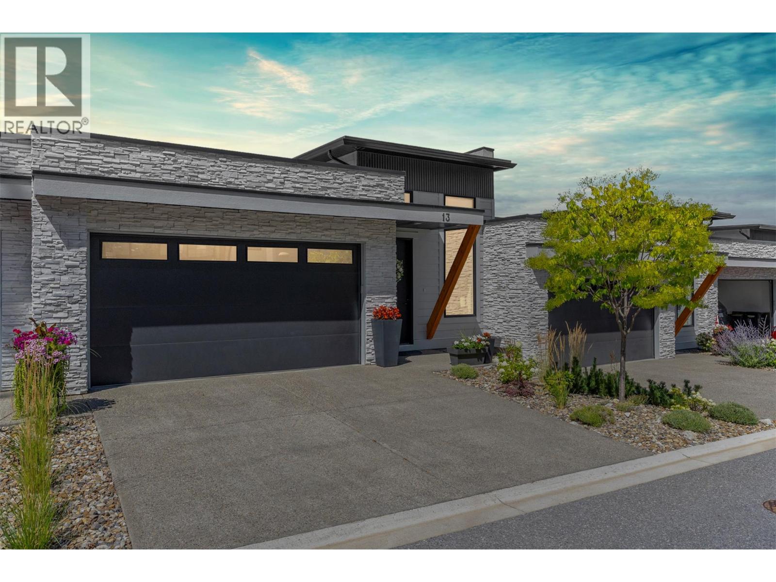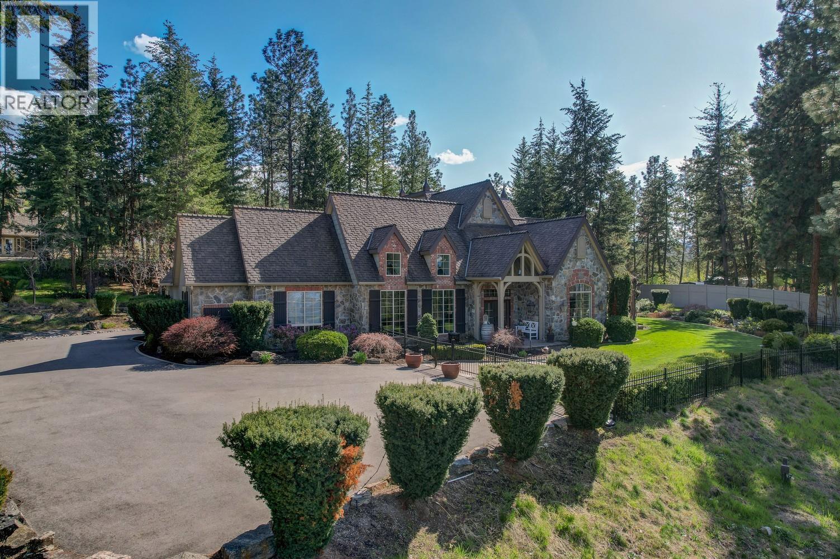3250 Village Way Unit# 1318d
Sun Peaks, British Columbia
Quarter Ownership! This luxurious end-unit 1-bed, 1-bath suite is located in the heart of Sun Peaks Resort, offering year-round recreation and unbeatable ski-in/ski-out access. A rare corner unit with no apartments above or below, it provides enhanced privacy and quiet. Beautifully appointed and fully furnished, the bright open-concept layout features granite countertops, stainless steel appliances, cherry cabinetry, ceramic tile, a cozy electric fireplace, and in-suite laundry. Step out onto your private balcony to soak in the stunning mountain views. Enjoy full access to premium hotel amenities including outdoor pool, hot tubs, fitness centre, restaurants, lounges, room service, ski concierge, and heated underground parking. With professional in-house management, everything is taken care of whether you're here or away. Owe a worry-free mountain retreat just steps from the lifts, shops, and dining in Canada's second-largest ski area. GST applicable. See listing for video and 3D tour. (id:60329)
Engel & Volkers Kamloops (Sun Peaks)
475 El Carlo Road
Kelowna, British Columbia
Perched above the city with sweeping views of the lake, mountains, and skyline, this stunning home offers the kind of outlook that never gets old. Step inside and discover a thoughtfully updated interior that blends modern style with the nostalgic charm designers are now striving to replicate in new builds. At the front of the property on the view side, sits a beautiful in-ground pool, the the home, has an elegant arched entryway, West Coast contemporary accents, and an abundance of natural light set the tone. Oversized windows frame the panoramic views and flood the living spaces with sunshine, creating a warm, inviting atmosphere that feels like home from the moment you arrive. With 5 spacious bedrooms, a versatile den, and 4 bathrooms, there’s plenty of room for a growing family, guests, or a home office setup that doesn’t compromise on comfort or style. The layout is as functional as it is beautiful—designed for real living, with space for everyone to gather or find a quiet corner to unwind. This is more than just a house—it’s the kind of place that instantly feels like you belong. The kind of place you’ll be proud to call your own. (id:60329)
Royal LePage Kelowna
4111 Round Prairie Road
Armstrong, British Columbia
Prime Acreage Minutes from Armstrong Town Center – Ideal for Farming or Multi-Generational Living. Rare opportunity to own highly desirable, fully usable farmland just 5 minutes from the heart of Armstrong. This corner lot offers excellent exposure and flat, fertile land—perfect for a wide range of agricultural ventures or animal business. The well-maintained family home spans nearly 4,000 sq.ft and features a thoughtful, functional layout. The main floor includes a spacious primary suite, while additional bedrooms provide ample room for extended family or guests. A unique loft area upstairs offers a private deck—ideal for enjoying serene country views. The large basement includes a huge rec room and an extra kitchen, offering excellent potential for an in-law suite or guest accommodations. The property also boasts fruit trees, home gardens, and a hay-producing field. Outbuildings include a 28' x 30' barn, a 14' x 16' workshop, and a 16' x 10' storage shed—everything you need to support a productive rural lifestyle. Whether you're looking to establish a farming business, enjoy country living, or invest in a multi-generational home, this property delivers space, flexibility, and exceptional value. (id:60329)
Royal LePage Downtown Realty
204 Westridge Court
Princeton, British Columbia
Discover this spacious and well-maintained 2014 built home nestled in the highly sought-after Westridge neighbourhood. Featuring four bedrooms and three bathrooms, this residence offers plenty of space for family living and entertaining. The low-maintenance yard provides a beautiful outdoor setting with minimal upkeep, perfect for busy lifestyles. Relax in the private yard with a sun-shaded pergola, with room for expansion or a hot tub. Enjoy the convenience of RV parking, ideal for weekend adventures or storing your recreational vehicles. The detached garage offers additional storage and parking options, adding to the home's functionality. Located in a safe and friendly community, this home combines comfort, convenience, and peace of mind. Don’t miss the opportunity to make this wonderful property yours—schedule a viewing today! (id:60329)
Canada Flex Realty Group
6805 Cottonwood Drive Unit# 408
Osoyoos, British Columbia
Absolutely massive, 1460 sq/ft. semi waterfront top floor condo at a red hot price in the sunniest place in the Okanagan. ""The Palms by the Lake"" is in one of the best locations in Osoyoos just steps from pristine Cottonwood beach/park. 1 small pet is welcome. This nicely updated and clean sunny southeast-facing condo with a private outlook and peek a boo lake views has many desk space options. Sip your morning coffee or have a BBQ on your balcony, offering great mountain/lake views opposite the hot afternoon sun. This unit has it's own hot water tank, furnace, built in vac and water treatment system. Love amenities? ""The Palms"" has got you covered! Dive into the outdoor swimming pool, host game nights in the banquet/games room, tinker away in the workshop, and store your extras in your own storage locker. And with heated, secure underground parking, winter won't slow you down! Best of all, you're just across the street from one of the most popular sandy beaches of Osoyoos Lake and scenic Cottonwood Park. Don't let this gem slip away – seize the opportunity to call this big, beautiful condo your new home! Priced to sell! (id:60329)
RE/MAX Kelowna
6051 Pine Ridge Road
Kaslo, British Columbia
Welcome to this charming rancher on a .63 of an acre, just 3 minutes south of Kaslo, BC. This country home blends comfort with character and features a fully finished walkout basement. The main floor offers two bedrooms and two bathrooms, including a primary suite with a walk-in closet and private half bath. Downstairs has guest suite potential with a large bedroom, full bathroom, laundry, family room, hobby/bonus room, and a wet bar area. Recent upgrades include a new pellet stove and roof shingles. Enjoy easy access off the paved road, a double garage with a workshop, and nearly 500 sq ft of extra storage below. The sunny front yard boasts stunning mountain views, a greenhouse, garden, and a variety of perennials and fruit plants. Relax on the large, covered balcony at the back and take in the peaceful, wooded landscape. This unique property offers privacy, space, and an inviting artist’s touch — the perfect blend of rural charm and comfortable living. (id:60329)
Coldwell Banker Rosling Real Estate (Nelson)
20 15th Avenue Se
Salmon Arm, British Columbia
Stunning 2020 built 5 bedroom, 3 bath, level entry custom rancher with walkout basement on a quiet culdesac in the Foothills Subdivision. Bright open floor plan with loads of natural light, high ceilings and luxury vinyl plank flooring that leads into the incredible kitchen complete with quartz counters, a huge island to gather around while entertaining with built in farm sink, walk in panty complete with a rustic sliding barn door, smudge proof gunmetal stainless appliances with beautiful gas stove and custom hood fan to complete this fabulous kitchen. 2 generous bedrooms with custom finished feature walls for the kids and an incredible 3rd primary bedroom with custom finished feature wall as well overlooking the private, and mature back yard complete with walkin closet, unbelievable ensuite bathroom with custom barn board tiled shower, dual vanities and separate soaker tub for mom. Downstairs has so much room... Huge gym/workout area, rec room big enough for a pool table, movie/entertainment zone with built in cabinetry and butcher block counter tops, 2 generous bedrooms and a full 4pc bath and separate entrance to the stunning back yard. Fully landscaped incredible yard with flawless rock retaining walls, multi tiered and complete with irrigation and a relaxing boulder fire pit de-tune zone for the family. Double car garage with lots of built in shelving and loads of parking out front. This one is a MUST SEE and shows 10 out of 10! (id:60329)
RE/MAX Armstrong
915 Front Street
Nelson, British Columbia
Exceptional opportunity in the heart of Nelson - a beautifully maintained mixed-use building on historic Front Street—steps from Baker Street, the mall, and Lakeside Park. This unique property offers the best of both worlds: an updated, comfortable residence upstairs and a versatile 1,700 sq ft commercial space below with the additional bonus of a separately titled 2,550 sq ft vacant lot next door offering future development potential. The upper levels feature 3 bedrooms, 2 full bathrooms, a renovated kitchen with new cabinetry, and an open-concept living area with a cozy gas fireplace. Character details like the exposed brick feature wall, built-in closets, and loft area create warmth and charm, while main floor laundry and a private deck add everyday convenience. Downstairs, the full walk-out level has a commercial tenant in place for mortgage help, or maybe it’s the new home of your own business? With a separate entrance, dedicated office, and flexible layout, it's ideal for generating extra income or launching a venture in a high-visibility location. Recent updates include a brand new roof, roof insulation, hot water tanks, perimeter drainage, kitchen renovation, and sump pump (2024), along with fresh exterior paint in 2022. Whether you’re an investor, entrepreneur, or a family wanting to live upstairs and rent out below, this is a rare opportunity in one of Nelson’s most central and dynamic locations—with the added upside of a buildable adjacent lot. (id:60329)
Coldwell Banker Rosling Real Estate (Nelson)
770 Argyle Street Unit# 105
Penticton, British Columbia
This bright & modern 1,541 sf 3 storey townhouse is finished with 3 bedrooms and 2.5 baths. An open-concept main floor showcases a luxury kitchen with an upgraded appliance package and beautiful quartz counters. The living room features an electric fireplace by Dimplex. The large slider patio door lets in lots of natural light and leads you to the large covered deck with room for a bbq and ample seating. White Dove painted walls with an accent of Revere Pewter are warm and inviting. The complimentary light gray cabinets and stunning quartz countertops pair well with any fabrics and furnishings making this home customizable for your liking. The third floor consists of your 3 bedrooms, primary ensuite, 1 full bath and a laundry closet. The primary bedroom is complete with an ensuite, that includes a tiled shower. A convenient full sized stacked washer & dryer are accessible from all bedrooms. The lower level has your spacious single car garage, foyer, entry closet & access to the spacious, fenced backyard. Garage comes pre wired for an electric car charger! Located within walking distance of local coffee shops, breweries, Okanagan Lake, and the hustle and bustle of Penticton's downtown core! Only a 15 minute walk to Okanagan Lake, there is something special that appeals to everyone! Peace of mind with a 2/5/10 Year New Home Warranty this home is scheduled for completion late 2025. For details on this new development contact the listing agent today! (id:60329)
Royal LePage Locations West
65 Furlong Road
Enderby, British Columbia
Rustic charm and modern comfort in this stunning 5.14-acre retreat. With 3,890 sq. ft., 5 bedrooms and 4 bathrooms, this home is designed for both relaxation and privacy. The heart of the home is the soaring A-frame style living room, where a wall of windows frames serene forest views and floods the space with natural light. Tongue-and-groove wood ceilings continue through the main living areas and inviting primary suite, adding warmth and character. The spacious kitchen is a chef’s delight, featuring a wall oven, gas range, and a peninsula with eating bar. An oversized sliding door from the dining area opens to an expansive deck, perfect for outdoor gatherings and soaking in the mountain views. The main floor also offers a generous primary bedroom with deck access, spa-inspired ensuite with soaker tub and walk-in shower, plus an additional bedroom or den, half bathroom, and laundry room. Upstairs, a loft overlooks the living room plus two more bedrooms & bathroom. The basement is the ultimate entertainment hub, with a large rec room, wet bar, and fifth bedroom with full bathroom. Outside offers abundant space for hobbies, animals, or whatever your needs may be. Outbuildings include a 24’ x 24’ workshop with attached double carport & equipment storage, 14’ x 10’ storage shed, 30’ x 22’ barn & chicken coop. The fully fenced and gated property offers exceptional privacy. This property is more than a home—it’s a lifestyle, offering peace, space, & endless possibilities. (id:60329)
RE/MAX Shuswap Realty
269 Diamond Way Unit# 13
Vernon, British Columbia
Resort-style living, elevated. Welcome to 13–269 Diamond Way—an exceptional townhome tucked inside the iconic Predator Ridge community. With West Coast architecture, modern elegance, and panoramic views, this 3-bedroom, 3-bath home is your gateway to Okanagan luxury. Soaring vaulted ceilings and expansive windows flood the open-concept living space with natural light, while high-end finishes and a neutral palette set a refined tone throughout. The chef’s kitchen is a showstopper—quartz countertops, stainless steel appliances, and a generous island perfect for morning coffee or evening wine with friends. The primary suite is pure serenity with spa-inspired touches, double vanity, walk-in shower, and access to your private patio. Two additional bedrooms offer space for guests or a home office. Step outside to your covered outdoor living area, where views and quiet evenings await. Enjoy access to two championship golf courses, a state-of-the-art fitness centre, tennis courts, pools, restaurants, and an award-winning spa—all within walking distance. Miles of nature trails and a strong sense of community make this more than a home—it’s a lifestyle. Whether you’re searching for a year-round residence or the ultimate seasonal escape, this rare opportunity in Predator Ridge delivers. Live where others vacation. Every day. (id:60329)
Real Broker B.c. Ltd
2957 Harvard Road
Kelowna, British Columbia
A rare sanctuary in the heart of Southeast Kelowna, this exquisite French-manor-inspired estate offers 5.44 acres of absolute privacy, surrounded by lush vineyards and orchards. A timeless retreat, this property offers the utmost in tranquility. The main residence, beautifully re-imagined with Tommie Award-winning renovations, seamlessly blends classic charm with modern sophistication. Thoughtfully designed to embrace indoor-outdoor living, it features multiple terraces for every time of day, ensuring serene privacy and breathtaking views. Inside the main residence, the 3-bed, 3-bath layout includes a stunning new kitchen outfitted with premium Wolf appliances, a spacious primary wing on the main floor, and two additional bedrooms with a full bathroom on the upper level. Beyond the main home, a newly built detached guest house serves as a private retreat or executive home office, complete with a bedroom, full bath, kitchen rough-in, a dedicated driveway and private setting. The estate's grounds are impeccably maintained, with vibrant landscaping, two additional acres of pasture, a 2-car garage with epoxy flooring, plus an additional detached 1-car garage, and a spacious crawl space on the main residence provides ample storage. A once-in-a-lifetime opportunity to own a truly remarkable estate in the desirable South east Kelowna district only a short drive to schools, wineries, golf courses and amenities. (id:60329)
Unison Jane Hoffman Realty
