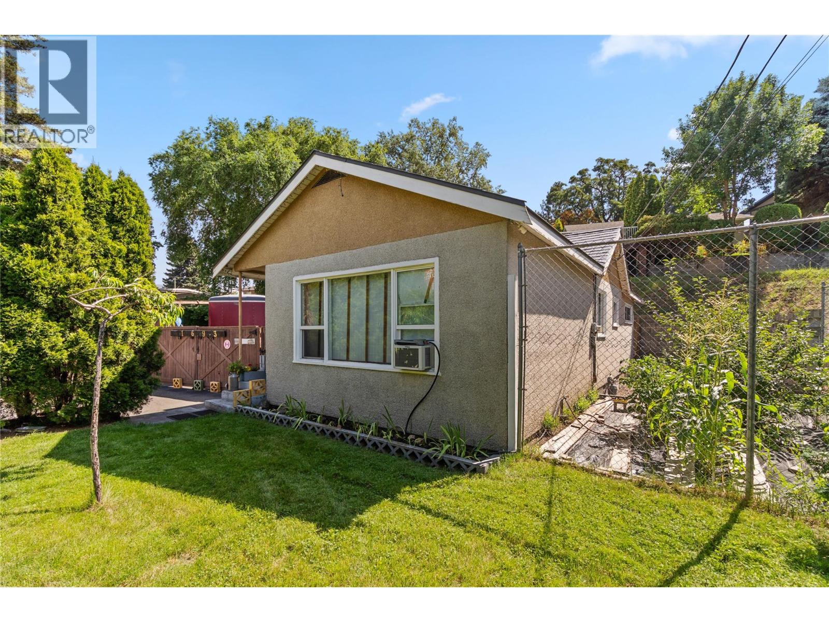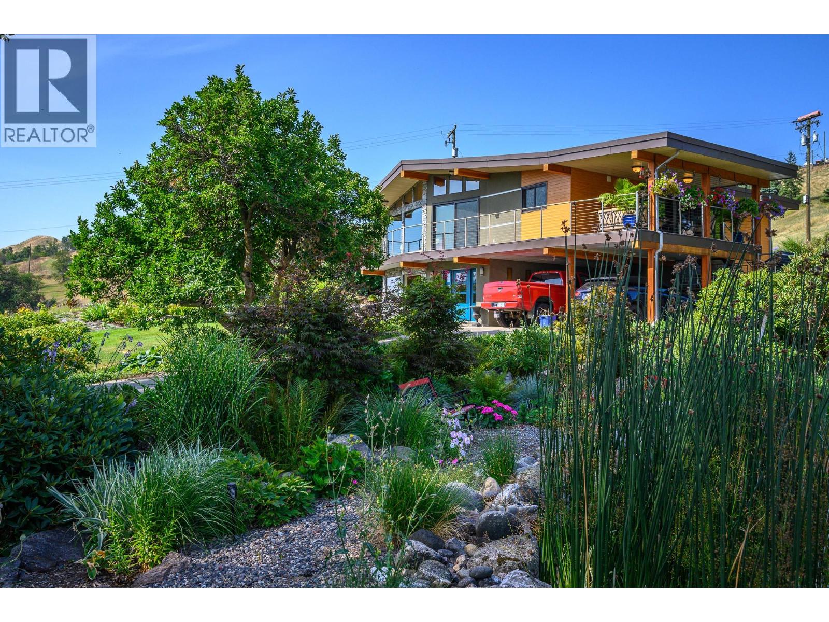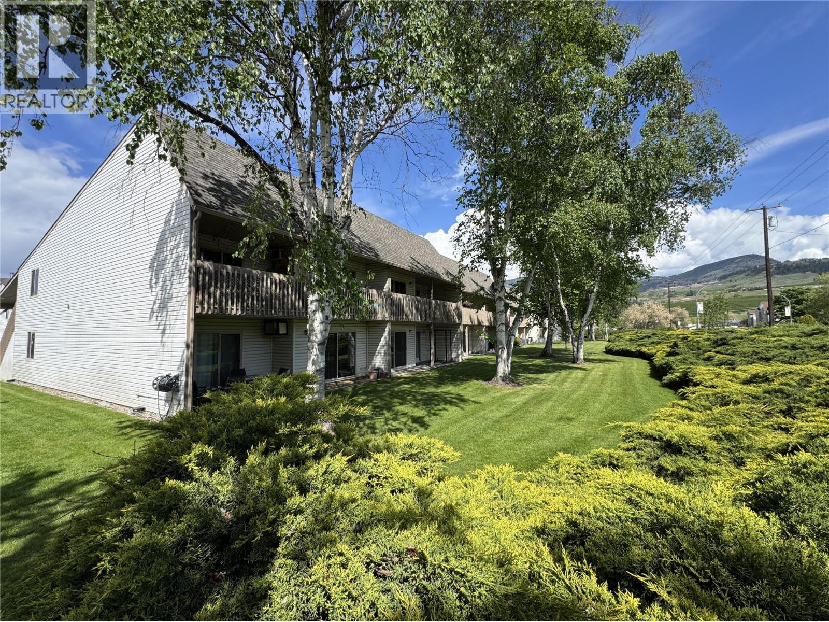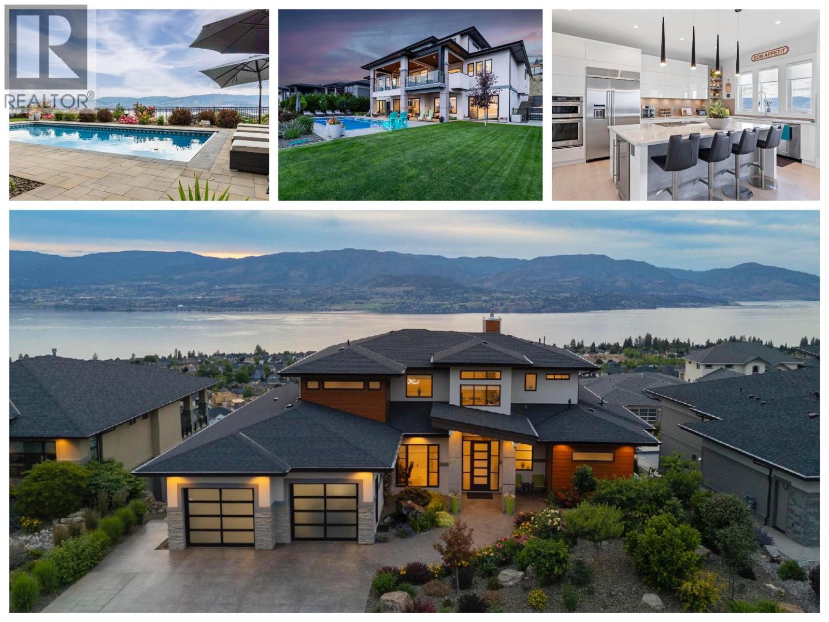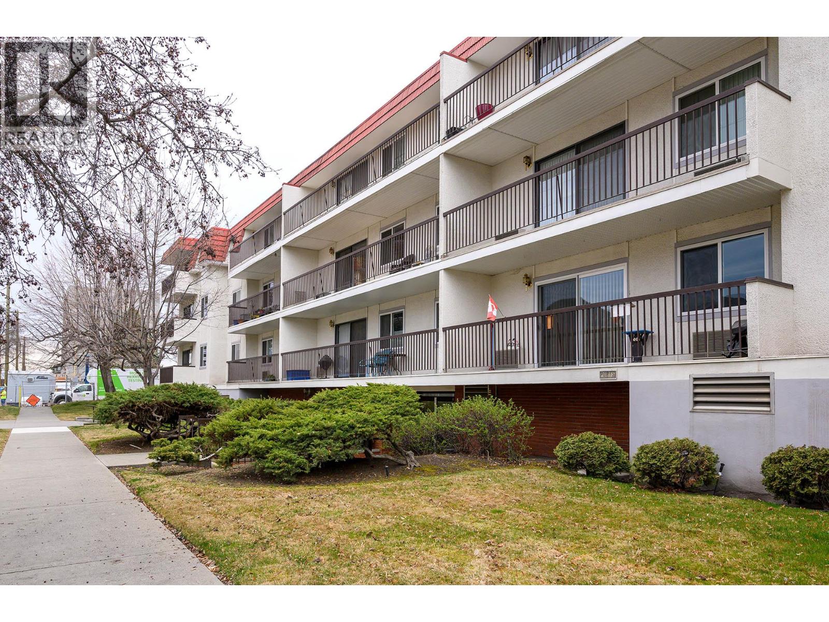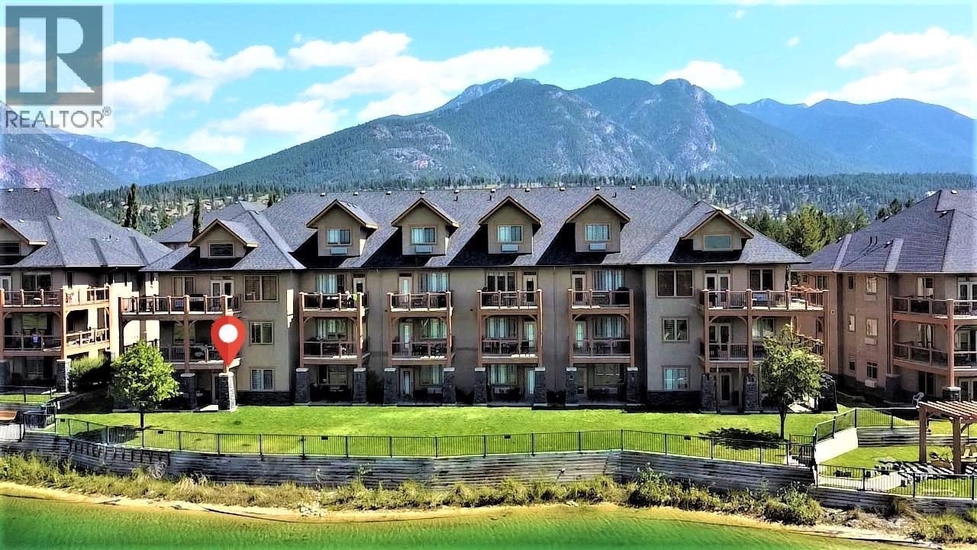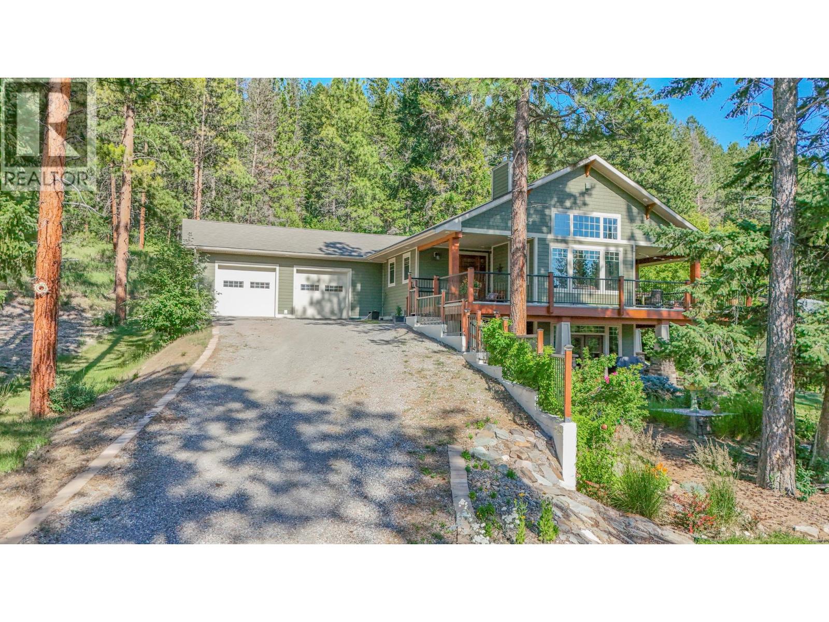1693 Valleyview Drive
Kamloops, British Columbia
Open House Sunday Aug 17th 11-1pm. Welcome to 1693 Valleyview Drive. Located walking or biking distance to all of downtown Kamloops' amenities including shopping, entertainment, pubs, restaurants, Riverside/Pioneer Park, hospital and the Thompson River. This expansive 113'x97' lot is ripe for potential redevelopment (see City of Kamloops for zoning and approvals). Cute as a button 1 bed (could be converted back to 2) 1 bath main floor home boasts open concept living and amazing outdoor living space including a detached shop and oval shaped inground solar heated pool. Covered outdoor patio space with lush flower beds and garden plot. Ample parking for 4 vehicles. Basement features large rec/family room, additonal bedroom, and utility/laundry with addition exterior access. HWT 2018. Call now for details and showings. Quick possession available (id:60329)
Royal LePage Westwin Realty
300 Richie Road
Rossland, British Columbia
Is there a better view in the Rossland area? This stunning 5+ acre property offers an unparalleled opportunity to live in your own mountain playground free from congestion, strata fees, and rising city taxes. With hydro, sewer, and water (some of the best drinking water you'll find!) installed and ready for a future 2400+ sq ft dream home, the prepwork is done. In the meantime (or permanently) enjoy life in the thoughtfully designed 2 bed, 2 bath home. Built with quality and intention, this residence is ideal for smaller families, professional couples, or anyone seeking low-maintenance, high-comfort mountain living. The home features soaring ceilings, expansive windows framing spectacular views, a custom walk-in shower, and artisan wood details thru-out including staircase and trim milled locally. A 420 sf view deck is perfect for hosting friends, or just pretending you're going to and keeping those jaw-dropping views of Red and Granite Mountain all to yourself. Cozy up with the wood stove, stay cool with AC, enjoy the efficiency of a hybrid H20 heater, electric furnace, and fire-smart metal roof and siding. The 350 sf mechanical room is self-contained with ground-level walk-out access, perfect as an office, man cave, or ski tuning workshop. The land is a beautiful, natural lot with a year-round creek, machine-built biking and GT trails that connect with KCTS, and a full RV pad with 50-amp service and sewer. —the potential here is rare and remarkable. (id:60329)
Century 21 Kootenay Homes (2018) Ltd
2350 Bramble Lane
Kamloops, British Columbia
Welcome to 2350 Bramble Lane, a beautifully updated family home in desirable Aberdeen. With over 2,200 sq.ft. of finished living space, this gorgeous property features 3 bedrooms and 2 bathrooms on the main floor, along with a stunning, fully renovated kitchen complete with brand-new stainless steel appliances and a bright eating nook. The open-concept living and dining area is warm and inviting, centered around a cozy gas fireplace and large front windows that fill the space with natural light. Downstairs offers a spacious family room, laundry with a new washer/dryer and sink, ample storage, and a large office that could be converted to a fourth bedroom with the addition of a window. Extensive updates include fully renovated bathrooms, new flooring, paint, windows, patio slider, LED lighting fixtures, trim, interior & closet floors, closet organizers in all bedrooms, and more. The 2-car garage features an epoxy-coated floor and two 240V outlets, perfect for EV charging or workshop use. The fully landscaped yard with underground sprinklers completes the package. A must-see home in a fantastic neighbourhood! (id:60329)
Century 21 Assurance Realty Ltd.
7850 Old Kamloops Road
Vernon, British Columbia
Stunning views of Swan Lake from this lovely, updated home with saltwater swimming pool and over 9 acres of private land - add on a legal separate rental home and large 30x75 insulated shop with 200 Amp 3 phase power and this property has it all! Beautifully landscaped with large self-filling fishpond and waterfall, gardens and fruit trees. Gradually sloped 9.8 acres of land with large flat area at the top that backs onto park land ensures privacy for your property. The 2 bed, 1 bath manufactured home is fully rented with long term tenants to add extra income with separated metered utilities from the main home and shop. The main house has been updated with a chef's kitchen, open main level and wonderful lake views. 2 hector water allocation from April to September which sellers have never exceeded, allows for a variety of agricultural or orchardist uses. The large, insulated shop could be used for storage or equipment with 3 phase power and overhead doors. Enjoy all the benefits of being close to town while still enjoying the rural lifestyle while generating an income from your own farm and rental property all in one! (id:60329)
RE/MAX Priscilla
290 Highway 33 E Unit# 113
Kelowna, British Columbia
Welcome to Chantal Place #113 – Affordable Ground-Level Living in North Rutland! This charming 2-bedroom, 1-bathroom townhome is the perfect entry-level opportunity for first-time buyers, small families, or investors. Located in a family- and pet-friendly complex, this home offers spacious interiors, including an oversized living room with a decorative fireplace, a functional kitchen with dining nook, and a convenient separate laundry room. Enjoy the benefits of ground-level access with a covered walk-out patio—ideal for entertaining, relaxing, or giving kids and pets space to play. The primary bedroom features a walk-in closet and sliding door to the patio. Bonus features include 2 covered parking stalls directly at your door and a large secure storage unit in the carport. Pet-friendly (2 pets allowed under 17” at the shoulder) and wheelchair accessible, this home combines comfort and practicality. Located close to schools, shopping, parks, and transit, this is a central and convenient location for everyday living. With a bit of sweat equity, you can make this home truly yours. Don’t miss this affordable opportunity—book your showing at Chantal Place today! (id:60329)
Royal LePage Kelowna
5564 Upper Mission Drive
Kelowna, British Columbia
Welcome to your Kelowna Dream Home in the heart of Okanagan Wine & Lake Country! This near-new 5 bedroom plus Den, 6 bathroom, with 1 Bed Legal Suite home has 5,600+ square feet of beautifully designed contemporary space to enjoy with panoramic lake views, bright walkout basement, private pool w/ auto cover, fenced yard with grass area and gorgeous flower gardens! The open concept Main floor features oak hardwood and 18 ft vaulted ceilings with expansive windows showcasing the lake & downtown views. Proceed to the Primary Bedroom retreat w/ spa inspired Ensuite Bath w/ extra large tiled shower, generous walk-in closet, plus auto blinds and direct control cooling/heating. Find a Den, Powder Room, Kitchen with high end appliances, large walk-in Pantry with built-in cabinets and sink, and Mudroom / Laundry Room with access to the 2-3 car oversized garage with 10’5” ceilings (fit Lifts and/or Golf Simulator). Find a spacious loft up with two additional bedrooms each with their own en-suite baths! Downstairs find an entertainer’s dream with large open Rec Room, Wet Bar, and Gym with access to the fenced back yard oasis w/ 16 x 38 ft pool & grass area, plus 4th bedroom and full bathroom (+ 1 Bed Suite)! No expense spared with multi zone heating / cooling, heated garage, Control 4 multi zone speakers, smart home features, one touch auto opening cabinets, automated blinds, Gemstone lights, Hide-a-hose central vac, and power screened deck for those sunset evenings at the fire table. (id:60329)
RE/MAX Kelowna
3525 Mckellar Road
West Kelowna, British Columbia
Nestled in a stunning valley surrounded by mountain views, this 9.67-acre property offers the perfect blend of tranquility and convenience. Enjoy the peace and serenity of a wilderness retreat, while being just a 5-minute drive to amenities such as Save-On-Foods. Zoned RU4, this versatile property is ideal for a wide range of uses — private rural getaway, a hobby farm, a base for your construction business, equipment storage, home based business, short term rental, etc. Property Features: Main Residence: A solidly built home featuring 3 bedrooms, 2 bathrooms, a spacious study/library area, and two recently added 2-bedroom in-law suites with private entrances. Detached Workshop: A fully insulated 1,500 sq. ft. shop with room for 4 vehicles. Currently rented on a month-to-month for $1,800/month. Boat/Equipment Shed: 12' x 24', suitable for storing tools, agricultural equipment, or recreational gear. Storage Building: A small outbuilding for storage. Well House: More storage capacity. Development Potential: A second dwelling of up to 3,000 sq. ft. is permitted on the property — for rental income, a bed & breakfast, or multi-generational living. Decommissioned Mobile Home: Still on site, no longer in use. Additional Highlights: Not in the ALR (Agricultural Land Reserve), offering greater flexibility in land use. Backs onto 10 acres of Crown Land, enhancing privacy and recreational opportunities. All measurements are approximate. Please verify if important. (id:60329)
Royal LePage Kelowna
411 Nicola Street Unit# 302
Kamloops, British Columbia
Rarely offered top floor, corner unit with view to the City and Mountains. This 2 bedroom 2 bathroom unit is clean and plenty of light flowing into the main living area. Updated kitchen with mosaic style backsplash and includes stove, fridge with water and ice, b/i microwave and Bosch dishwasher. The hardwood floors carry throughout the unit. Spacious dining room opens into the living room which has an attractive stone faced gas fireplace which is serviced annually and sliding doors leading to the sundeck which has tiled flooring. The main bathroom had the tub replaced with a large w/i shower and also has the stacking washer and dryer for convenience. The primary bedroom is spacious and has w/i closet with built in cabinet as well as a 2-pce bathroom with another b/i cabinet for additional linen and toiletries. This unit also has several closets for additional storage. Enjoy the security of u/g parking and the convenience of having the designated parking spot right beside the door to the garage. This building has an additional dedicated storage unit, library, workshop and car wash. Property is exclusively for residents aged 55 and over. Pets are not permitted, with the exception of approved service animals. (id:60329)
RE/MAX Real Estate (Kamloops)
995 Mt. Ida Drive Unit# 9
Vernon, British Columbia
Turn-key, corner-unit townhouse in desirable Upper Middleton Mountain — perfect for first-time buyers or busy professionals. This 3-story home offers a bright, spacious layout with extra windows flooding the space with natural light, 9-foot ceilings, and all-new lighting throughout for a warm, modern feel. Upstairs features two large bedrooms each with their own ensuite, while the main level boasts an open-concept kitchen, living, and dining area — ideal for everyday living and entertaining. Entry level includes laundry, powder room and a versatile finished flex space that could be used as a home office, gym, guest room, or studio. Enjoy added privacy and a level backyard/side area that backs onto a tranquil park belt — with quail, pheasants, and deer as your quiet neighbors. Freshlypaint throughout with a peaceful, move-in-ready atmosphere. Located in a quiet, family-friendly neighborhood with beautiful views, this is an incredible opportunity at a great price in one of Vernon’s most sought-after communities. (id:60329)
RE/MAX Vernon
400 Bighorn Boulevard Unit# 416 J
Radium Hot Springs, British Columbia
Enjoy 3 weeks of worry-free vacation each year, including one guaranteed week in July or August, with this 1/17 share (Rotation J) of a ground-floor corner condo at the full-service Bighorn Meadows Resort in Radium Hot Springs. This spacious 3 bedroom, 3 bath (w/ in-floor heating) condo in the desirable 400 building (steps away from the outdoor pool, hot tubs, fitness centre and owners’ lounge) sleeps up to 8 and offers the flexibility of a lock-off suite featuring its own private entrance, sitting/dining area, en-suite bathroom and convenient mini kitchen, perfect for guests or rental income. Step outside to a large, covered wraparound patio complete with BBQ and patio furniture overlooking the tranquil pond on the 9th hole of the Springs Golf Course and soak in sweeping views of the Purcell Mountains. Inside, the unit is fully furnished with stylish, contemporary decor including a sofa bed, stainless steel appliances, granite countertops, tile flooring and in-suite laundry. The open-concept kitchen, dining and living area is highlighted by a cozy electric fireplace, perfect for relaxing after a day of adventure. All-inclusive monthly fees include strata fees, property taxes, insurance, utilities, cable, phone and internet. Can't always make it out to the Valley? Owners can join optional programs to exchange time to travel to another destination or earn income with Bighorn's Professional Rental Management Services. Click on the 3D Showcase/Play icon for a 3D Tour. (id:60329)
Maxwell Rockies Realty
6308 Ash Road
Wasa, British Columbia
Take a walk through our 24/7 Virtual Open House and experience the craftsmanship, luxury, and pride of ownership that set this home apart. Nestled on a quiet, picturesque street and just a short stroll from the sandy beaches of Wasa Lake, this stunning custom-built home sits on over half an acre of beautifully landscaped property—easily one of the most impressive homes in the area. Step inside to soaring timber-framed ceilings and a breathtaking two-story stone fireplace that anchors the main living space. The open-concept layout flows into a chef-inspired kitchen with silstone quartz countertop and custom cabinetry, plus a cozy dining nook and enclosed sunroom—ideal for morning coffee or afternoon reading. The primary retreat is tucked away for ultimate privacy and features a spa-style ensuite, custom walk-in closet, and its own private deck. You’ll also love the main floor guest room, laundry, walk-in foyer closet, and mudroom with a dog shower. A heated oversized garage is a mechanic’s dream with soaring ceilings and reinforced slab for a car lift. The walkout basement offers a large family room with wood stove, another guest room, storage, and a luxurious spa bath with steam shower, soaker tub, and dual vanities. Enjoy year-round adventure—boating, hiking, swimming, skating, artisan shops—and only 25 minutes to Kimberley, the international airport w/ expanded schedule and 4 hour drive from Calgary. Too many upgrades to list, request an upgrades sheet to learn more! (id:60329)
Real Broker B.c. Ltd
2714 Tranquille Road Unit# 13
Kamloops, British Columbia
This well-kept townhouse offers versatile living with 3 bedrooms and 3 bathrooms across two fully finished levels. The main floor features two generous bedrooms, including a primary suite with its own jetted soaker tub for ultimate relaxation. The kitchen boasts updated cabinets and direct access to the private rear yard, where you can enjoy sweeping valley views. A bright, open-concept living and dining area makes entertaining easy. The lower level is ideal for extended family, guests, or potential mortgage-helper income—complete with a summer kitchen, spacious living room, full bathroom, bedroom, and laundry. Additional highlights include a double garage with a dedicated workshop area for hobbies or storage, and a great location close to amenities, recreation, and transit. This property blends comfort, functionality, and potential—perfect for those seeking a flexible home in Kamloops. (id:60329)
Stonehaus Realty Corp
