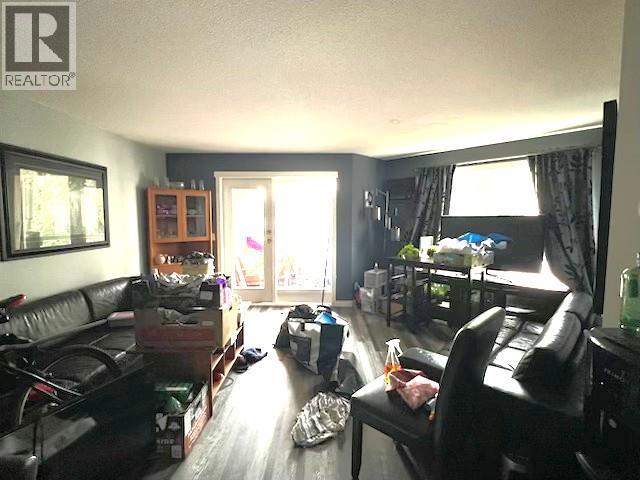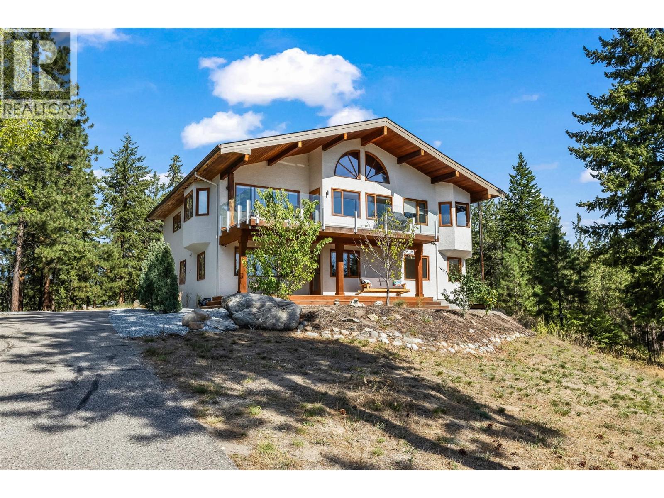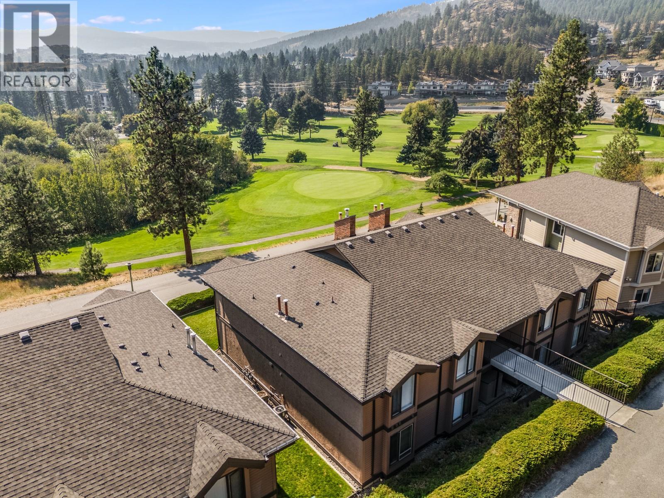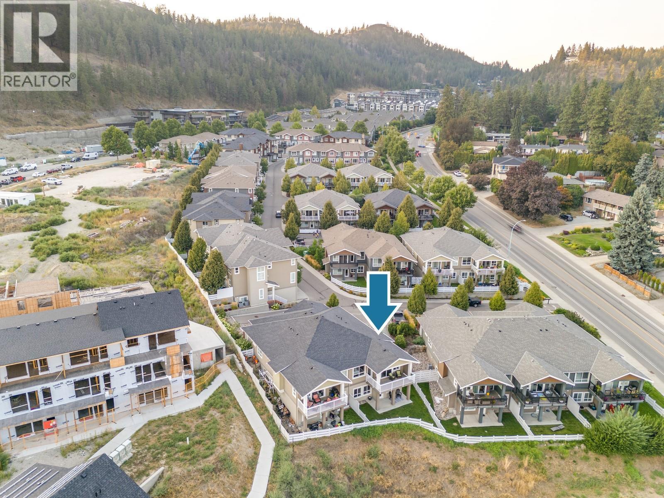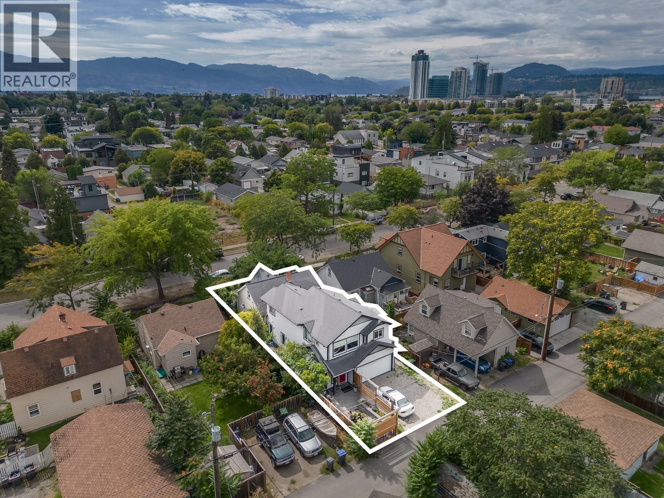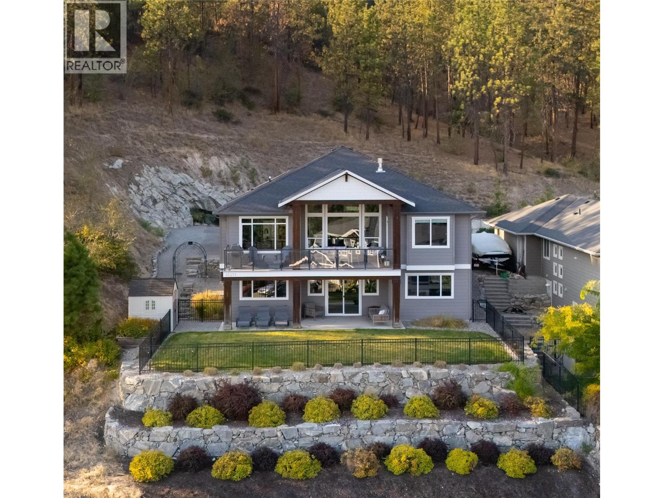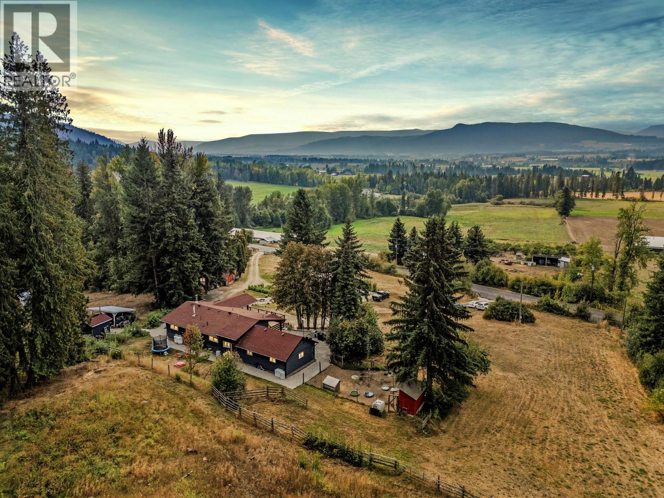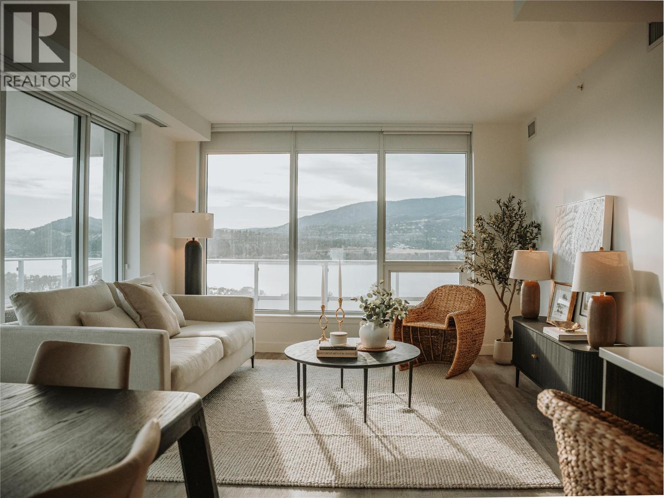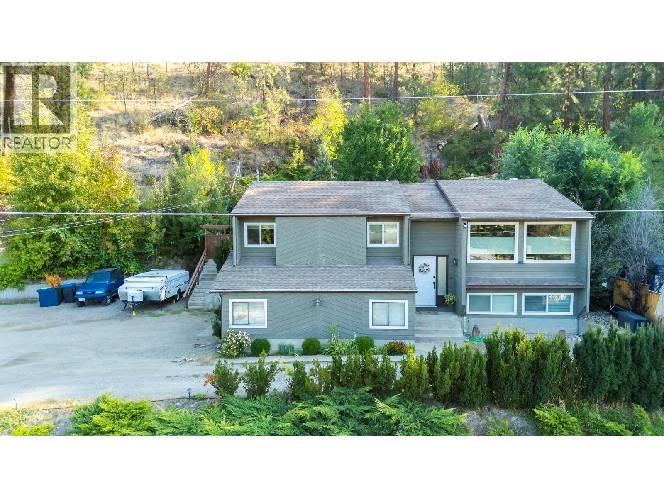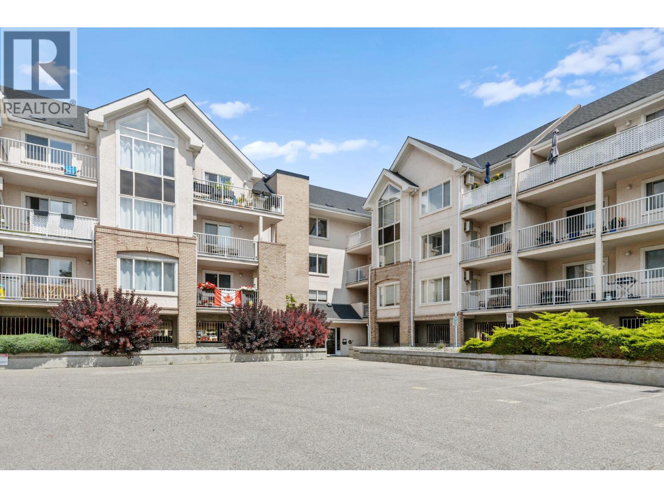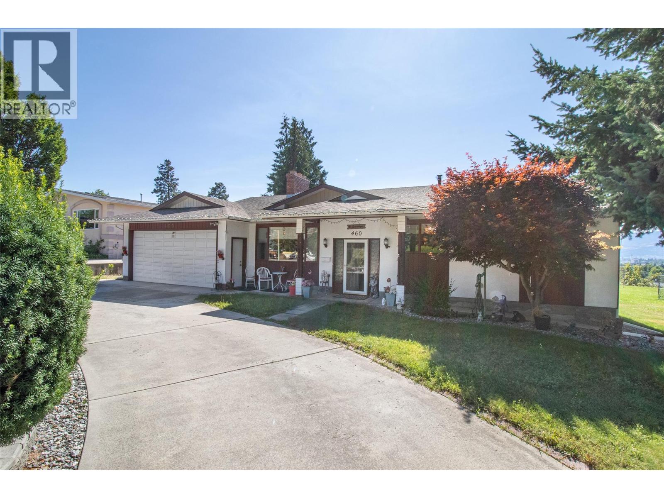709 Houghton Road Unit# 206
Kelowna, British Columbia
Opportunity in Orchard Hills II – Bright & Spacious 2 Bed / 2 Bath Condo Don’t miss this incredible opportunity in the desirable Orchard Hills II complex. This vacant and move-in ready second-floor condo offers over 1,000 sq. ft. of bright and spacious living, featuring 2 bedrooms, 2 bathrooms, and an enclosed balcony for year-round enjoyment. The primary bedroom includes a walk-through closet and a private 4-piece ensuite. A second 3-piece bathroom with a walk-in shower offers added convenience. You'll also find a generously sized laundry room, and the unit comes complete with 5 appliances, window blinds, wall-mounted A/C, and is roughed-in for a built-in vacuum system. Court ordered sale. Schedule A required for all offers (id:60329)
Royal LePage Kelowna
3700 Jean Road
Kelowna, British Columbia
Luxury Acreage in Southeast Kelowna! This stunning 4.35-acre property offers unmatched privacy and elegance just minutes from Gallagher’s Canyon Golf Club. Meticulously renovated, this 3-bedroom + den, 3-bath home features soaring wood-vaulted ceilings, rich new hardwood floors, and a cozy gas fireplace that sets the tone for warmth and sophistication. The gourmet kitchen is a chef’s dream, complete with updated appliances, ample counter space, a breakfast bar, and an adjoining servery with a second fridge and generous cabinetry. The thoughtful design continues with a spacious mudroom, convenient laundry room, and abundant storage, including a huge crawlspace. Unwind in the sauna, enjoy the bright reading nook surrounded by windows, or utilize the loft for extra guests or creative space. The luxurious primary suite boasts a spa-like ensuite with a soaker tub and standalone shower. Outdoors, enjoy forest and mountain views, a gated driveway, an attached 3-car garage, a detached shop, and ample parking. This property is a rare opportunity to embrace both elegance and tranquility. (id:60329)
RE/MAX Kelowna
2230 Golf Course Drive
West Kelowna, British Columbia
Imagine waking up with the fairways of Shannon Lake Golf Course as your backdrop—without ever worrying about a lawn mower. This top-floor, 2-bed, 2-bath townhouse offers 1,224 sq. ft. of stylish, stair-free living, fully renovated in 2020 with modern kitchens, bathrooms, flooring, paint, and appliances. The open layout feels fresh yet inviting, while large windows frame peaceful views of the 4th hole. With two covered parking stalls and two storage units, downsizing here doesn’t mean compromising on convenience. The small, eight-unit complex is exceptionally quiet and enjoys rare turnover, so opportunities like this don’t come often. Golfers will appreciate being steps from the course, and everyone can enjoy nearby walking trails, wineries, and beaches. Whether you’re teeing off or toasting a glass of Okanagan wine, this home sets the scene perfectly. Book your showing today—properties this turnkey are like a hole-in-one, rare and worth celebrating. (id:60329)
Vantage West Realty Inc.
625 Boynton Place Unit# 46
Kelowna, British Columbia
Perched in one of Glenmore’s most desirable enclaves, this Mission Group Built Green® semi-detached walkout rancher combines quality construction, thoughtful upgrades & a lock-and-leave lifestyle. Owned by the original homeowners & freshly painted in 2025, this home offers rare peace of mind & timeless design. Enjoy open living, 9’ ceilings & expansive windows framing STUNNING unobstructed city & mountain views—with land below never to be developed. The gourmet kitchen features quartz counters, upgraded fixtures & stainless appliances, flowing to a covered deck perfect for evening sunsets. The main-level primary retreat offers deck access, a walk-in closet with built-ins & spa-inspired ensuite with dual vanity, heated floors, soaker tub & walk-in shower. The walkout lower level is designed for flexibility with a huge rec room, wet bar/in-law kitchen, large second bedroom with walk-in closet, full bath, storage galore & access to a fenced yard for pets. A third bedroom can easily be added if needed. Upgrades include a new hot water tank (2025), built-in vacuum, elevated window coverings & touchless faucet. Parking is a breeze with a double garage PLUS additional stall. Winsome Hill residents enjoy true low-maintenance living with snow removal, landscaping, attic/eaves inspections, window cleaning & more included in fees. Minutes to downtown Kelowna, Knox Mountain trails, golf, beaches, shops & future $242M Parkinson Rec Centre. Don’t miss your chance—this one is a showstopper! (id:60329)
Vantage West Realty Inc.
980 Coronation Avenue
Kelowna, British Columbia
Unlock the perfect investment at 980 Coronation Ave! This gem offers a rare opportunity in Kelowna North with a newer carriage house. Imagine living steps from downtown while your mortgage is being helped along by rental income from the back lane-accessed carriage home. These homes provided a great living environment and potential, with future land value on the rise, this could be your golden ticket. The main house has that downtown charm. Three bedrooms, one bathroom with a fenced front yard. The carriage house sits upon a triple garage (tandem one side). It has 3 bedrooms, room for an office space and plenty of storage. Whether you’re an investor or just craving the urban lifestyle with some extra financial padding, this property combines prime location and rental income into one unbeatable package. Walking distance to everything downtown, including Kelowna's best waterfront beaches, cafes, restaurants, and shops! (id:60329)
Vantage West Realty Inc.
3616 Big Horn Curl
Ashcroft, British Columbia
This unique property in Spences Bridge could be a homesteader's dream or a gardener's delight. The lot is large and the house has been recently renovated. There are 6 finished outbuildings, 3 of which can serve as guest cabins. The 2 smaller ones are 9' 4"" square, and the container is 7.5' x 15'. There are also three outdoor deck spaces and a professional greenhouse. You could easily have a home based business . There are over 24 mature orchard trees including cherry, pears, plums, crabapples, peaches, hazelnuts and walnuts. Also shrubs and vines including blackcurrants, redcurrants, raspberries, grapes, kiwis and gooseberries. There are large raised garden beds, and many flowers and herbs. The small farm is walk-in ready, is completely fenced and includes the irrigation system. The present has made many new updates which include a split heat pump, new fridge, washer and dryer, indoor and outdoor plumbing repairs, installing 3 windows in the outbuildings, and new front room flooring. She is willing to include a lot of the furniture and tools, so that the home is move-in ready. The previous home inspection report can be included, with all the recommended work having been done. This is a true Gem in beautiful Spences Bridge. Call today to book a private showing. (id:60329)
RE/MAX Real Estate (Kamloops)
13271 Apex Lane
Lake Country, British Columbia
Unmatched privacy, sweeping views & direct access to nature—this residence at The Lakes is truly one-of-a-kind. Set on a no-thru road with absolutely no traffic, only one neighbour & space for 8+ vehicles, it’s a retreat designed for both relaxation & entertaining. From sunrise over the mountains to twinkling town lights at night, the panoramic views stretch across Lake Country, the lakes, orchards & rolling hills. The backyard has been recently fenced, offering room for a private pool & is wired for a hot tub. Backing onto 10 acres of parkland with access to the Spion Kop trail system, adventure is quite literally at your back door. Inside, craftsmanship shines—custom wood beams, built-ins & timeless millwork provide warmth & character throughout. The main level boasts a chef’s kitchen with granite counters, stainless appliances & walk-in pantry, seamlessly open to the dining & living areas where floor-to-ceiling windows capture the views. The primary suite is a peaceful escape with a spa-inspired ensuite featuring heated floors. The lower walk-out level is designed for family living, offering a spacious recreation room, two bedrooms, a full bath & direct access to the covered patio & yard. Extensive landscape upgrades include a tranquil running stream, ornamental fencing & expanded parking areas. Hot water on demand ensures comfort & efficiency year-round. A rare offering that balances natural beauty with refined living—this is where Okanagan lifestyle dreams come true. (id:60329)
RE/MAX Kelowna - Stone Sisters
1274 Mountain View Road
Spallumcheen, British Columbia
Freshly updated yet still brimming with potential! This stunning property is where modern living meets country charm. This perfect-sized acreage and home offer endless possibilities with an attached extra living space complete with its own kitchen and bathroom, currently being enjoyed as a luxurious primary suite. Perfect for multi-generational living, a guest retreat, or a future rental opportunity, this flexible layout adapts to your lifestyle. Set on a thriving hobby farm with a flowing creek running alongside the pastures to allow for growth and abundance with water rights in place. The property is alive with abundance: lavender fields, apple and plum trees, hardy kiwi, blueberries, haskaps, strawberries, raspberries, and a flourishing vegetable garden with asparagus, onions, and tomatoes. Horses, chickens, and ducks already call this property home with fenced paddocks, a round riding pen and 3 stalls for the farm animals, adding to the charm and potential of the acreage. Inside, the open-concept kitchen and living space are designed for entertaining, flowing onto a massive deck that feels like an extension of the home. With a hot tub hookup ready to go, you’ll enjoy breathtaking views of the mountains and farmland in every direction. A large, convenient driveway provides ample parking and space to build the shop or garage of your dreams. This is more than a home, it’s a lifestyle property with endless opportunities to create your vision. (id:60329)
Real Broker B.c. Ltd
238 Leon Avenue Unit# 1507
Kelowna, British Columbia
Water Street By The Park, Downtown Kelowna's newest completed high rise tower, where unparalleled amenities meet 180 degree views from this ready to move in luxury 1418 square foot residence. Offering three bedrooms and a flex or storage room, two full bathrooms, two secure side by side parking stalls, plus 500 square feet of private outdoor patio space overlooking 15 stories above City Park, Okanagan Lake, Downtown Marina and Kelowna Yacht Club. Beach access, vibrant Bernard Avenue and Water Street, waterfront promenade, and quick access to Highway 97 and the W.R. Bennett Bridge make this one of the most accessible and amenity rich locations in the city. On-site concierge and security, dedicated parcel delivery room, outdoor pool, two hot tubs, sauna, steam room, games room, hobby and kids room, cardio space and exceptional equipped fitness room, lounge, golf simulator, putting green, and theatre room are all included with your low strata fees! Family and pet friendly, this home brings the epitome of the Okanagan Lifestyle literally to your doorstep. Refined finishings, such as durable vinyl plank hardwood style flooring, gas cooktop, built in oven, integrated fridge and dishwasher, washer, dryer, and gas hookup for your BBQ on your southwest corner wrap around patio. Access your patio by the primary and second bedroom, as well as the dining area. Seller has never moved in, so condition is like new and with warranty! No size restriction on dogs. (id:60329)
Sotheby's International Realty Canada
1525 Hollywood Road S
Kelowna, British Columbia
Welcome to this beautifully updated home in the heart of Rutland, just steps from scenic Mission Creek. Situated on a generous lot, this home offers space, comfort, and versatility for today’s modern lifestyle. The open-concept kitchen and living area is perfect for entertaining, featuring a stylish kitchen renovation with concrete countertops, stainless steel appliances, and newer tile flooring. The spacious living room offers plenty of room to gather, with warm vinyl plank flooring throughout. With 4 bedrooms and 3 bathrooms, there’s room for the whole family — including a spacious primary suite with a walk-in closet and ensuite. Downstairs, a 1-bedroom basement suite offers a fantastic mortgage helper, complete with its own laundry. Enjoy evenings in the private backyard with a hot tub and plenty of room to relax or play. An attached garage provides secure parking and storage. Recent upgrades include newer windows, and a brand new furnace and A/C (2025), offering year-round comfort and peace of mind. A perfect blend of functionality, style, and location — this home has it all. (id:60329)
Chamberlain Property Group
400 Sutton Crescent Unit# 209
Kelowna, British Columbia
Welcome to Orchardbrook Village! This updated 3-bedroom, 2-bathroom corner unit offers plenty of room to live and grow in the heart of North Glenmore. A spacious entryway welcomes you into a bright and open layout, featuring an airy kitchen with newer cabinets, countertops, a tile backsplash, and a pass-through to the dining area. The living room is full of natural light, and all three bedrooms are comfortably sized, especially the primary which includes a walk-in closet and its own ensuite bathroom. Enjoy the outdoors on your large, wraparound corner patio, great for relaxing or hosting friends. With two parking stalls, easy elevator access, and a pet-friendly policy (1 cat or 1 dog, no size restrictions), this home checks all the boxes. No age restrictions and just a short stroll to groceries, coffee shops, restaurants, and everyday essentials. Living in Glenmore means enjoying a friendly, established community with schools, parks, and walking trails nearby. You’re only 10 minutes from downtown Kelowna, 15 minutes to the airport, and just a quick drive to UBCO or Okanagan Lake. It’s the perfect blend of suburban comfort and urban convenience. (id:60329)
Macdonald Realty
460 Dougall Road S
Kelowna, British Columbia
Welcome to this spacious 4 bedroom, 4 bathroom home in Rutland offering over 3,000 sqft of living space. Plenty of room for your family to grow. The main level features a bright and open layout with a generous living room, kitchen, dining area, 3 bedrooms, 2.5 bathrooms, and convenient main floor laundry. The fully finished basement, with its own separate entrance, is easily suitable for potential extra rental income or extended family living. Downstairs features a large family room, an additional bedroom, a den, and full bathroom. Situated on a massive half acre lot with MF1 zoning, this property offers endless potential. The circular driveway makes access easy, while the detached workshop provides space for hobbies, storage, or projects. The pool-sized backyard is a gardener’s paradise with room to create your dream outdoor oasis. Don’t miss out on this rare opportunity - book your showing today! (id:60329)
Royal LePage Kelowna
