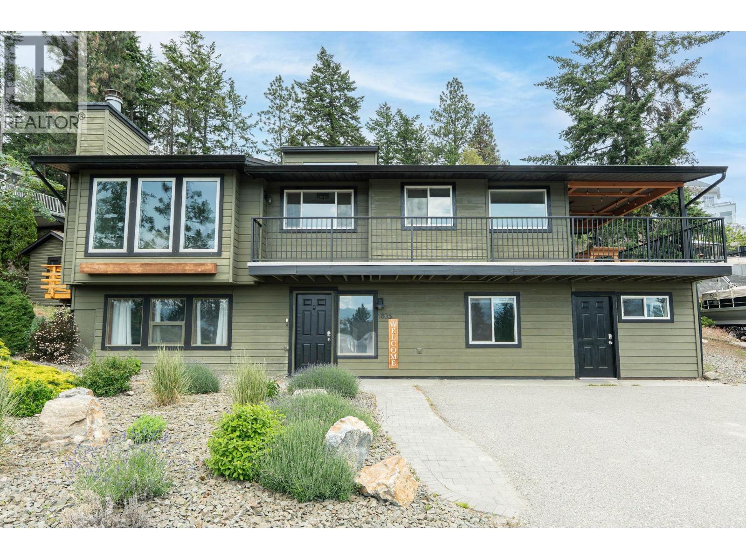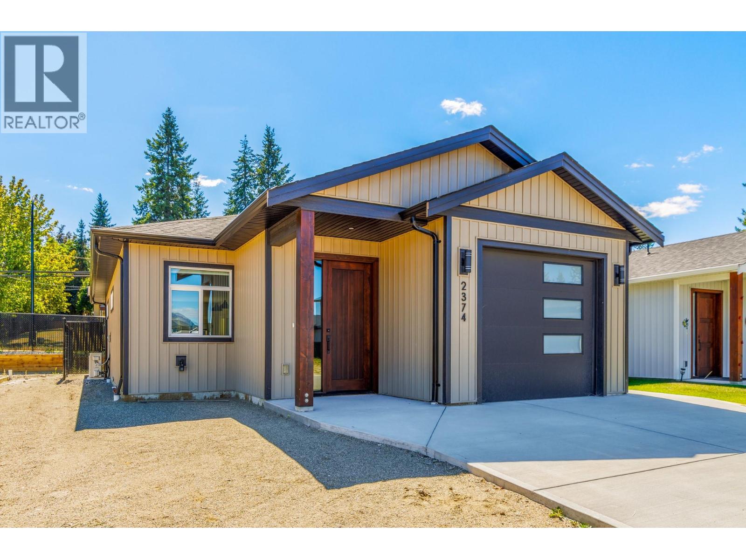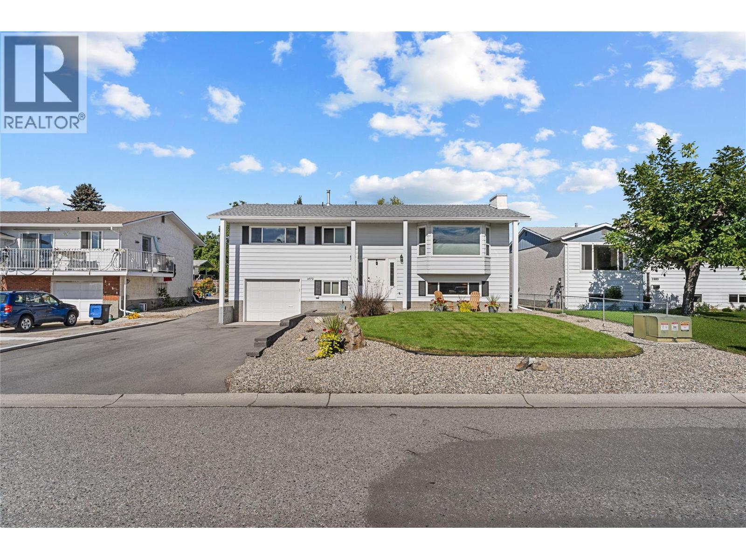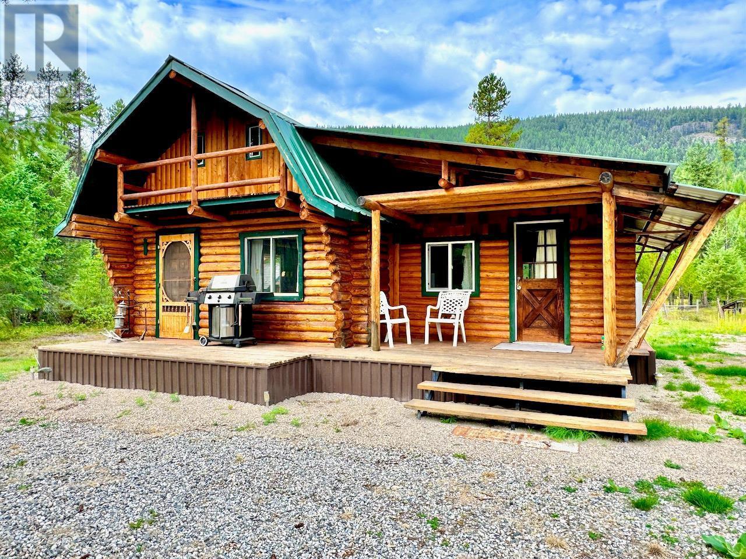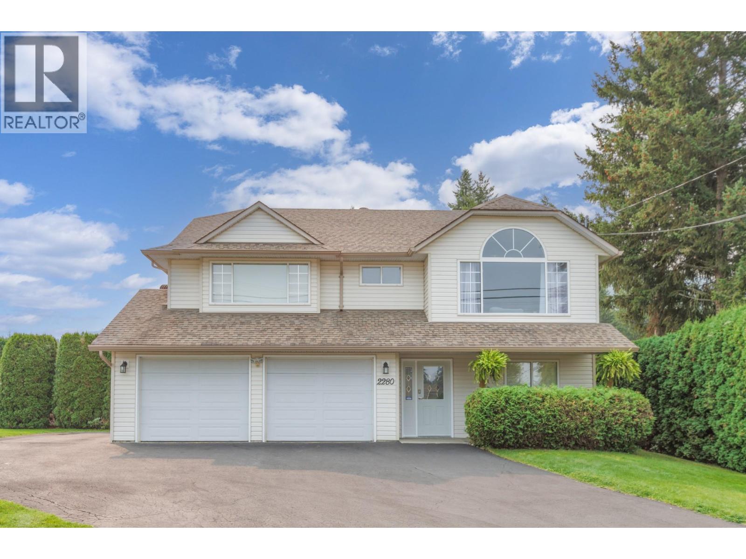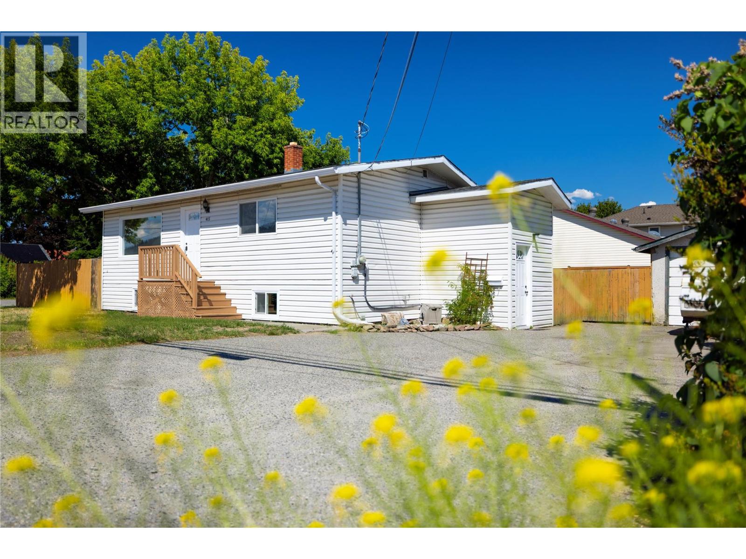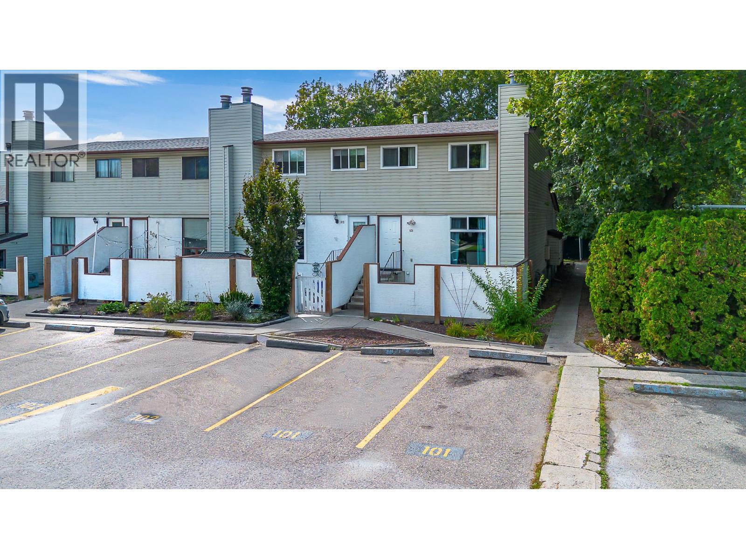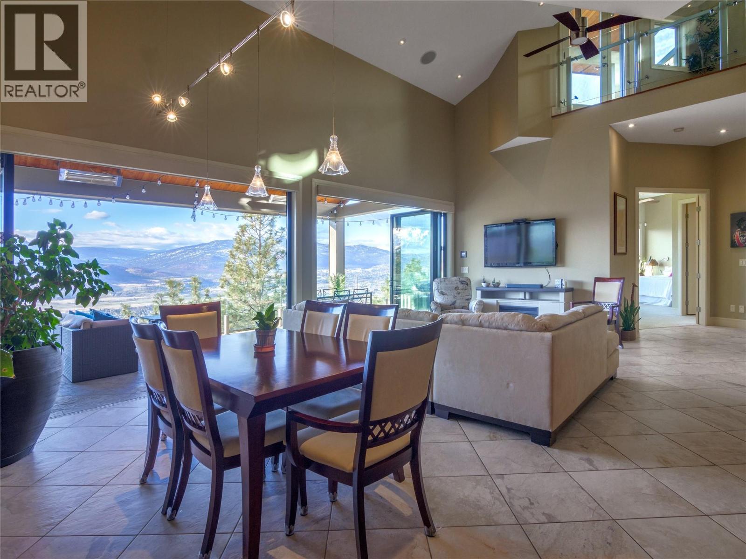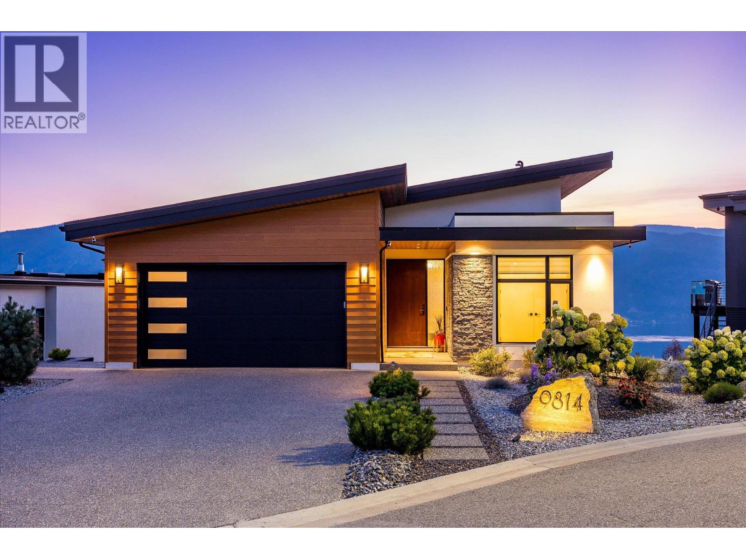1835 Horizon Drive
West Kelowna, British Columbia
Unbeatable Value in Rose Valley! This home is loaded with custom updates, bursting with potential, and priced to move. Where else can you find a renovated family home on a large lot with room for a shop, suite, and outdoor living all in one, pretty package? This home welcomes you with bright, open spaces and a thoughtful layout designed for family living. Upstairs, the stunning custom-crafted kitchen, dining, and living space flow together seamlessly and extend out to the wraparound balcony. The primary bedroom with ensuite opens onto the brand-new side deck, while two more bedrooms sit alongside a renovated full bathroom. Downstairs, you’ll find a cozy rec room, laundry, and two additional bedrooms—including the converted garage, perfect as a work-from-home office, guest space, or suite potential! With new floors, windows, furnace, and hot water tank, all the comfort and updates are already taken care of. But the real kicker? The massive 40’ x 30’ concrete pad—perfect for a workshop, detached garage, or endless play. Add in a brand-new deck and a fully fenced yard, and you’ve got the lifestyle upgrade you’ve been waiting for. This is more than a home, it’s an opportunity. Shop-ready, move-in ready, AND this home is also very easily and inexpensively suite-able as an option for family or as a mortgage helper! With all of these options…this home is priced just right. Don’t wait—this one won't last! (id:60329)
Royal LePage Kelowna
4980 Chute Lake Road
Kelowna, British Columbia
WHAT A FANTASTIC OPPORTUNITY TO OWN 2+ USABLE ACRES WITH A FAMILY RESIDENCE IN THE ALWAYS POPULAR UPPER MISSION AREA.PROPERTY BACKS ONTO SUMMERHILL WINERY VINEYARD. The current owners have taken great pride in maintaining this custom-built home with 50' wrap around deck & covered patio to take in the VIEWS OF THE LAKE & MOUNTAINS. This spacious 3,400 sq. ft. Rancher with walkout basement which has 5 bdrm's ,3 full baths , a large attached 27' L x24' W garage/shop with 13' ceiling & 220 power. The garage door is 11' H x 1 O' W, which would accommodate a recreational vehicle, a hoist or mezzanine. The bright & spacious foyer features wood beams & a brick feature wall. The large Lvgrm has floor to ceiling brick face wood burning f/p, vaulted ceiling, wood beams, which makes it great for entertaining. Dining room has sliding door out to the huge in closed patio & deck. Kitchen has window over the sink & a separate eating area. Primary bdrm has 4pce ensuite w/soaker tub & access to the deck. The walk out basement features a large family room with floor to ceiling brick face wood burning f/p & a commercial sized cedar sauna. Basement could easily be converted to a self-contained suite. Wiring & 220-volt breaker for outdoor hot tub. Zoning allows for a Carriage home. Hot water tank replaced Dec. 2024. Roof & Gutters replaced Oct. 2024. Within minutes from several schools, parks, swimming pools, public beach, boat launch, wineries, grocery stores, restaurants, gyms, hiking trails & more. New roundabout on Chute Lake RD to be completed Oct. 1,2025. DON'T MISS THIS ONE! (id:60329)
Royal LePage Northstar Realty (S. Surrey)
2374 6 Avenue Se
Salmon Arm, British Columbia
Affordable brand new home with no strata fees! Enjoy the simplified living in this 2-bed, 2-bath Tybro Construction home on a quiet road. Just under 1,100 sqft of living space, finished with solid surface countertops, open concept, 3pce ensuite, HRV system, and all landscaping complete. Mountainview out the kitchen window with this lot! Single car garage is insulated with EV plugin. This low maintenance home includes warranty. Look into property transfer tax and GST exemptions with this brand new home. Great central location close to schools. (id:60329)
Homelife Salmon Arm Realty.com
1470 Denver Road
Kelowna, British Columbia
Located in the heart of Kelowna, this beautifully maintained bi-level home is truly move-in ready. Thoughtfully updated and well cared for, it offers 3 bedrooms, 2.5 bathrooms, and excellent suite potential. The main floor features a spacious primary bedroom with ensuite, a second bedroom, a 4-piece bath, a large living room with cozy gas fireplace, and a modernized kitchen with sliding glass doors leading to a covered deck. From here, you can enjoy views of the fully fenced, landscaped backyard oasis complete with garden space. The finished lower level provides plenty of additional living space, including a large rec room, third bedroom, full bathroom, two storage rooms, and a generous utility/laundry area. With direct garage access, this level is easily suited if desired. Recent upgrades include a brand-new hot water tank (2025), energy-efficient windows, and a built-in vacuum system. Sitting on a 0.17-acre MF1-zoned lot with C-NHD future land use designation, the property also presents redevelopment opportunities. All of this is ideally located close to schools, shopping, restaurants, and transit—yet set within a quiet, family-friendly neighborhood. (id:60329)
Oakwyn Realty Okanagan
1209 113 Avenue
Dawson Creek, British Columbia
Welcome to this 4 bedroom 2 bathroom modern home nestled between, different levels of schools, parks and the new hospital. The entry of the home welcomes you with loads of natural light and updated flooring. The open-concept main floor combines the living room, dining area, and kitchen into one inviting space - great for entertaining . The kitchen offers white cabinetry and loads of counter space to work in with access to the Southern covered deck. Down the hall there are 2 large bedrooms and a modern 4 pc bathroom with a soaker tub that finishes off the main. The basement offers a large rec room with a dry bar and fireplace, great for hosting ""the big game"". There are 2 more large bedrooms as well as laundry and a large 3 pc bathroom with a custom tiled walk in shower. Outside there is a fully fenced back yard, asphalt RV parking inside the fence, deck off the covered deck, firepit area and 2 sheds. Don't miss this wonderful family home in a great location. (id:60329)
RE/MAX Dawson Creek Realty
8915 Christian Valley Road
Westbridge, British Columbia
Escape to your own private sanctuary a stone's throw from the picturesque Kettle River! This inviting 2 bedroom log cabin is nestled on a generous 4.5 acres of flat, unrestricted land—perfect for a variety of uses. With NO ZONING, you have the flexibility to keep the cozy cabin as a full-time residence, use it as a recreational getaway, or expand into a group camp operation. The flat property boasts a beautiful balance of forested and open spaces. Property features several sheds and workshops and a delightful finished outdoor sauna and shower room. Bonus: Two Rustic Studio Cabins, a 20x12 studio cabin perfect for family, or additional storage and a 19x13 studio cabin ideal for creative pursuits, workshops, or extra space for relaxation. Inside the main cabin, you'll find it neat, tidy, and surprisingly spacious. It comes equipped with a drilled well to enjoy the serenity of remote living with the convenience of modern amenities. Starlink internet and telephone works great here! Located 58km up Christian Valley Road from Westbridge this property offers a perfect retreat for those seeking recreational outdoor fun including hunting and fishing. With over 15 nearby lakes and the property and 200meters away from 100's of km's of crown land- adventure is always available. If you're looking to build your dream home, create a recreational haven, hunt, fish or subdivide, this unique property offers endless possibilities. Don’t miss out on this exceptional opportunity! (id:60329)
RE/MAX Wine Capital Realty
2280 10 Avenue Se
Salmon Arm, British Columbia
Charming home with pool and suite potential just steps from Hillcrest Elementary! Welcome to this well-maintained 4-bedroom, 3-bathroom home, perfectly situated on a generous 0.24-acre lot in a family-friendly neighbourhood. Built in 1995, this spacious home offers a smart and versatile layout ideal for growing families or those looking for suite potential. The main level features a bright, open-concept living and dining area with large windows and cozy charm. The kitchen offers seamless access to the backyard, perfect for summer entertaining. Step outside to your private oasis: an 18x36 in-ground heated pool awaits, offering endless fun and relaxation during warm months. The large, fenced yard still leaves plenty of space for kids, pets, or gardening. Downstairs, the home's flexible layout includes a separate entrance and plumbing access, with a wired stove and fridge in place making it ideal for an in-law suite or mortgage helper. Other highlights: Attached garage and ample driveway parking, quiet family-oriented neighbourhood, walking distance to parks, schools, and local amenities. Whether you're upsizing or investing, this home offers lifestyle, location, and long-term potential. Don’t miss out! (id:60329)
Homelife Salmon Arm Realty.com
415 Gerstmar Road
Kelowna, British Columbia
Unlock the potential of this exceptional property located in the heart of Kelowna. This parcel presents a great opportunity for developers seeking their next project in a highly desirable area. Sitting on a spacious corner lot, this home offers incredible opportunities thanks to its new MF1 zoning. With its strategic location, this property offers easy access to major amenities, schools, parks, and transportation routes. The area’s growing demand for housing makes this an ideal investment. Whether you're looking to live in, rent out, or explore redevelopment potential, the possibilities are yours to imagine. This well-maintained home features 4 bedrooms and 2 bathrooms, with a bright, open layout that creates an inviting space perfect for families or entertaining. Step outside into your private backyard oasis, complete with a large deck and level yard – ideal for summer barbecues, gardening, or simply relaxing under the stars. Additional highlights include ample parking, a detached garage/workshop, and the potential for a suite downstairs, giving you the flexibility to tailor the space to your needs. (id:60329)
Stilhavn Real Estate Services
891 Regent Crescent
Kamloops, British Columbia
Fully renovated and located in a fantastic, family-friendly neighbourhood, well-established and within walking distance to one of Kamloops’ best elementary schools, 891 Regent Cres. cannot be missed if you want to live in the Aberdeen community! This home has 3 bedrooms upstairs, and the primary bedroom has a walk-through closet area to its own ensuite. Boasting a brand-new kitchen with quartz counters, new paint in the entire home, and new flooring, there are subtle but very much appreciated hints to the renovation that make it stand out and have individual character, that make this house a home for a long time to come. The home also contians a true in-law suite for a mortgage helper with an open floor plan and a good-sized bedroom, individual full bathroom and yet again, brand new kitchen with brand-new appliances, including separate laundry from the main living area for ease of use. Don’t miss out on this incredible home with heartwarming updates within an amazing family-focused community. (id:60329)
RE/MAX Real Estate (Kamloops)
2100 43 Avenue Unit# 101
Vernon, British Columbia
Step confidently into homeownership with this bright and spacious 3 bedroom end unit townhouse, ideally located just a short walk from Harwood Elementary and Seaton Secondary. This property offers the perfect opportunity for a growing family or investor. Inside, you'll find a well-maintained home with thoughtful design throughout. The main floor features a bright kitchen, a nice dining area, and a welcoming living room ideal for relaxing. Large windows allow natural light to flow through the space, creating a warm and inviting atmosphere. There's even a nice fireplace to enjoy! Upstairs, the home boasts a family-friendly layout with three generously sized bedrooms and main bathroom all on one level. Downstairs offers a spacious rec room, laundry and a second bathroom: perfect for a home office, playroom, media room, or as storage space. Enjoy your own patio area for summer BBQs or quiet evenings, or step out into the expansive shared green space featuring a secure playground and a heated in-ground pool - a rare perk that makes the most of Okanagan summer - Great for kids and parents alike! Green Timbers is a well-maintained, family oriented complex designed for comfortable and active living. With parking for two vehicles right outside your front door, plenty of visitor parking, and close proximity to schools, parks, shopping, and transit. Don't miss this opportunity to own a home that offers space, value, and lifestyle in one of Vernon’s most convenient neighborhoods! (id:60329)
Canada Flex Realty Group
2871 Partridge Drive
Penticton, British Columbia
CLICK VIDEO. Welcome to an unparalleled oasis of luxury in the highly sought out Wiltse area where elegance meets breathtaking natural beauty. This extraordinary lakeview estate spans over 3800 square feet of meticulously crafted living space. The heart of the home is the expansive living room, adorned with beautiful accordion doors that lead you onto the deck, seamlessly expanding the space and blending the indoors with the breathtaking outdoors that overlook the mountains and both Okanagan Lake and Skaha Lake. Wheelchair friendly and has a RV hookup. Enjoy the library that includes built-in bookshelves and a wine rack. The gourmet kitchen, featuring granite countertops, dual built-in ovens, a sleek gas stove, and a pantry with custom pull-out drawers – a culinary masterpiece designed for both function and lavishness. This home features a private elevator that stops on all three floors. Indulge in the ultimate leisure experience in your theatre room, or rejuvenate in the luxurious steam room, sauna, or hot tub. With heated floors throughout, comfort meets luxury in every corner of this home. Even daily routines become a pleasure in the thoughtfully designed laundry room. Each of the four spacious bedrooms offers a serene sanctuary, while six appointed bathrooms provide a touch of luxury at every turn. The finished basement is perfect for guests, in-laws or a nanny suite with it’s own bedroom, bathroom and kitchenette. (id:60329)
Exp Realty
RE/MAX Sabre Realty Group
9814 Beacon Hill Crescent
Lake Country, British Columbia
Introducing 9814 Beacon Hill Crescent, a stunning contemporary residence in the prestigious Lakestone community of Lake Country, BC. Thoughtfully designed for modern luxury living, this home captures breathtaking panoramic views of Okanagan Lake from nearly every room. Seamlessly blending elegant architecture with refined finishes, the open-concept layout features soaring ceilings, expansive windows, and seamless indoor-outdoor transitions that invite natural light and create an airy, sophisticated atmosphere. The gourmet kitchen is appointed with high-end appliances, custom cabinetry, and a waterfall island perfect for entertaining. The primary suite offers a serene retreat with a spa-inspired ensuite and private balcony overlooking the water, while additional bedrooms provide comfort and flexibility for family or guests. Outside, the expansive patio and landscaped yard create a private oasis ideal for al fresco dining or simply enjoying the sunset over the lake. Residents of Lakestone enjoy access to exclusive community amenities, including a private clubhouse, fitness centre, outdoor pools, tennis courts, and scenic walking trails along the shoreline. Perfectly situated just minutes from award-winning wineries, golf courses, and Kelowna International Airport, this exceptional property embodies the ultimate Okanagan lifestyle. Experience the harmony of luxury, comfort, and natural beauty at 9814 Beacon Hill Crescent—your lakeview sanctuary awaits. (id:60329)
Sotheby's International Realty Canada
