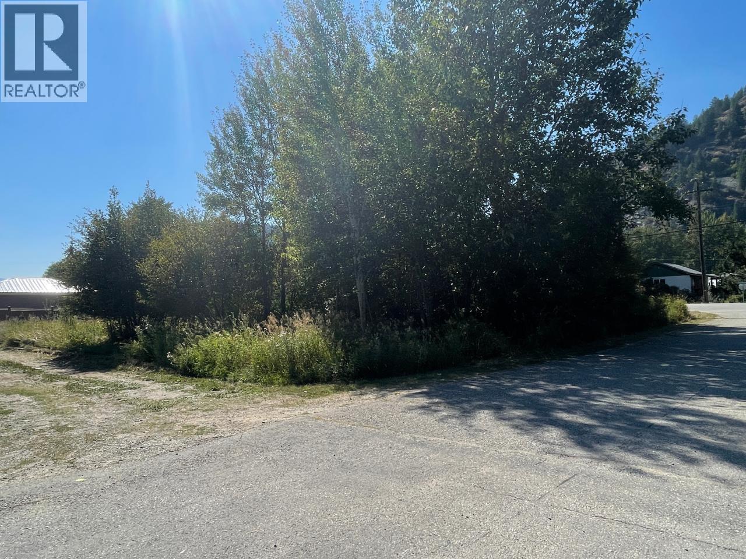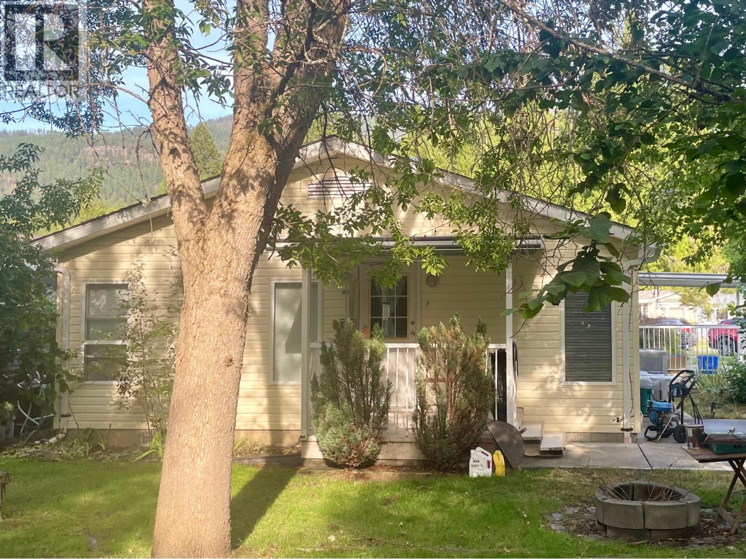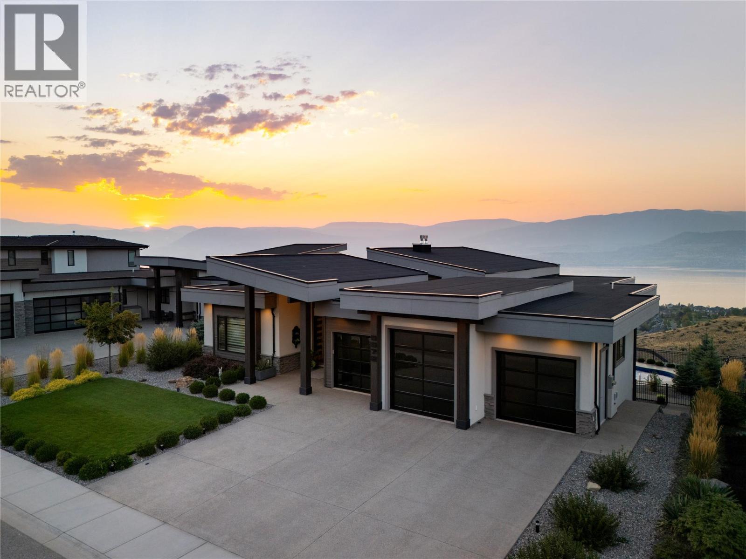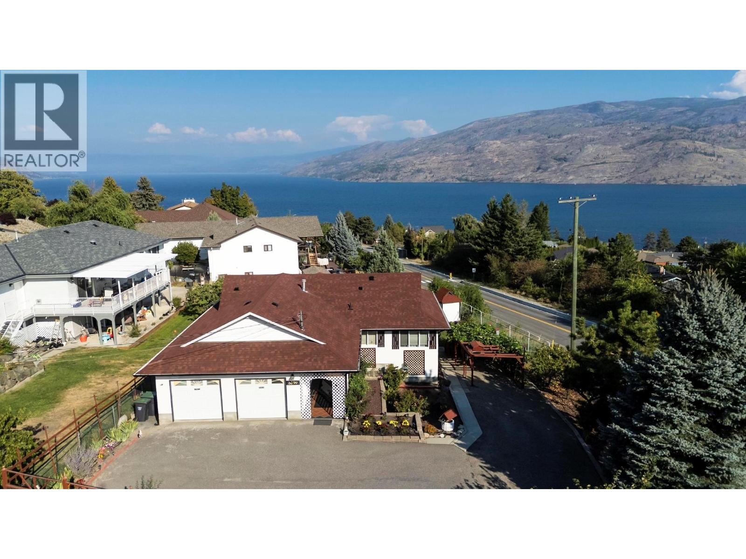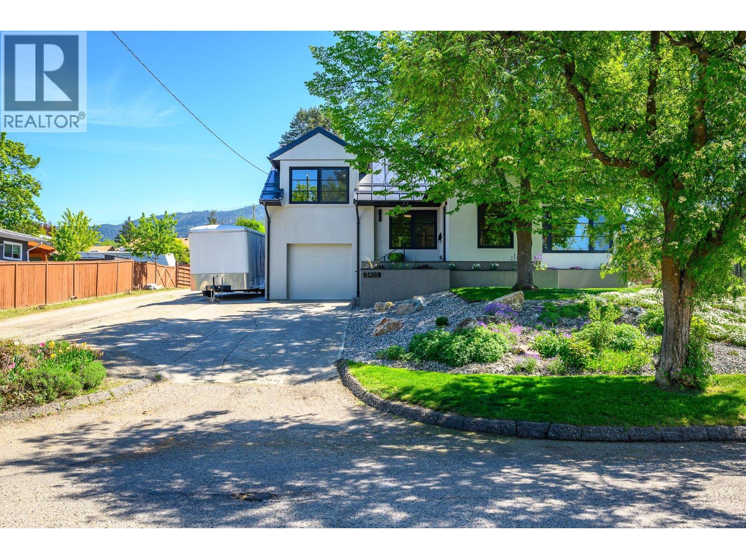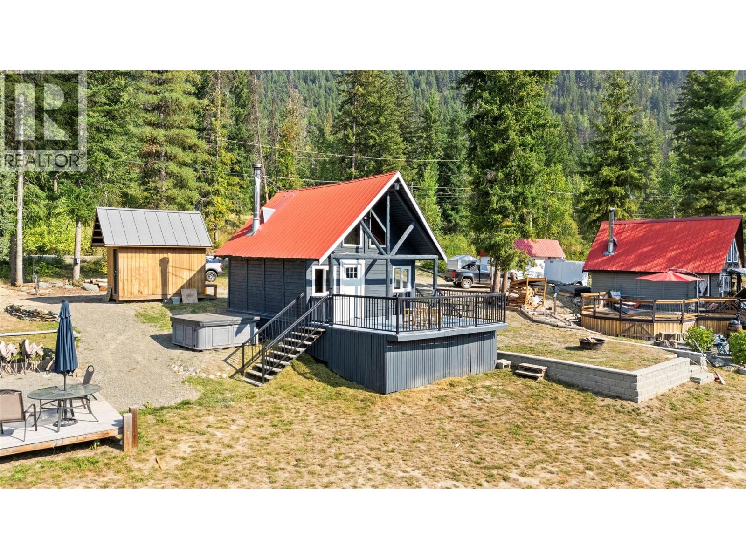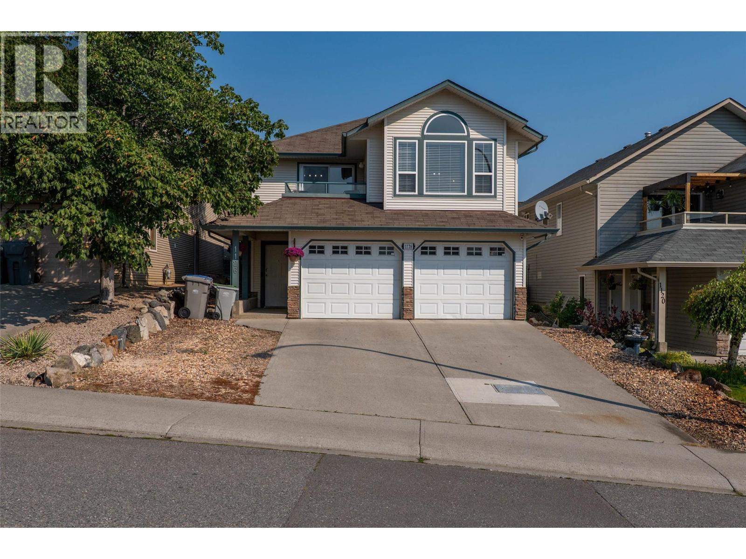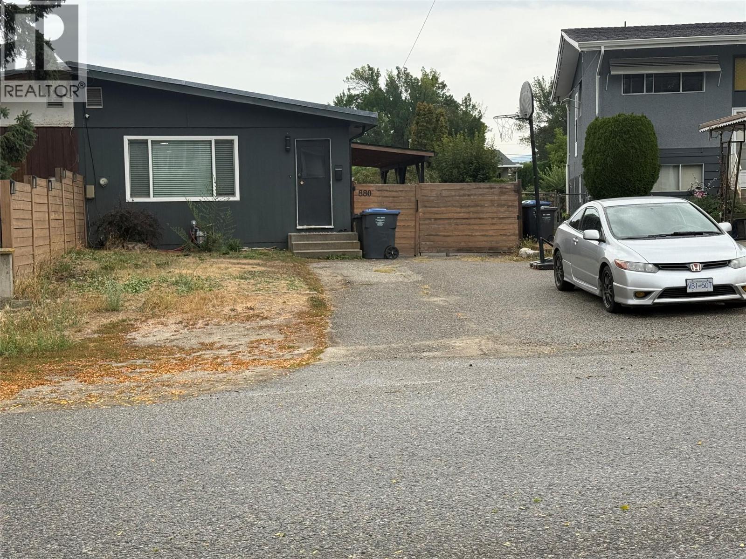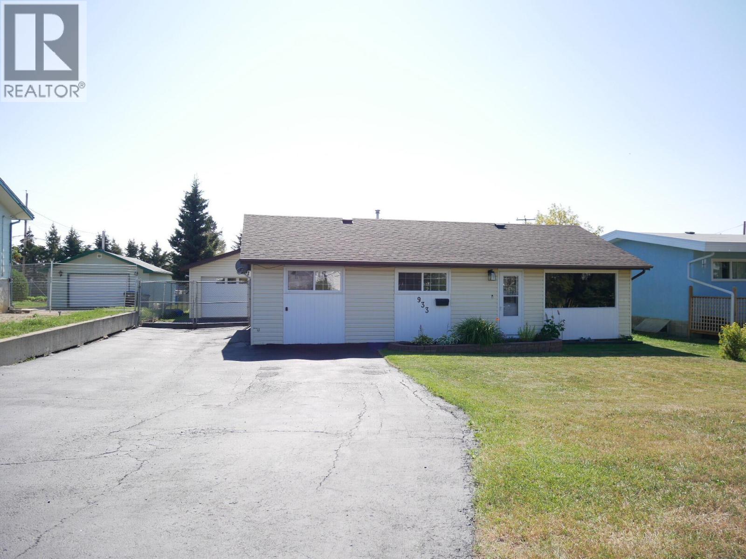Parcel B Government N Avenue
Greenwood, British Columbia
Many possibilities await with this 50x100' lot in the heart of Greenwood! Build your dream home tucked toward the back of the property and enjoy the natural privacy offered by the mature trees, or take advantage of the excellent Highway 3 exposure for a potential home-based business. With stunning mountain views and just a short stroll to local shops and restaurants, this centrally located property is the perfect place to experience the charm of small-town living in beautiful Greenwood, BC! Call your Local Real Estate Agent today! (id:60329)
Grand Forks Realty Ltd
1500 Neimi Road Unit# 11
Christina Lake, British Columbia
This light and bright home offers a blank canvas for your personal touch! It's located in a beautiful neighbourhood and is priced under $400,000, making it one of the best deals on the market. Enjoy the convenience of an attached garage that can also serve as a workshop. The home features a sturdy 4-foot concrete crawl space, a new water heater, and air conditioning for year-round comfort. Step outside to your private backyard, where you'll find a covered porch, a spacious concrete patio, a cozy fire pit, and plenty of room to entertain. Call your agent to view! (id:60329)
Grand Forks Realty Ltd
955 Mt Begbie Drive
Vernon, British Columbia
Discover this exceptional two storey home plus full basement, perfectly situated in the highly desirable Middleton Mountain neighbourhood. Nearly 4,000 sq ft of stylish and flexible living space offers room for everyone with 6 bedrooms, 4 bathrooms, a bright and spacious bonus room over the garage, and a fully contained basement suite for family, guests, or extra income. The heart of the home flows effortlessly to your own private backyard oasis - fully fenced and surrounded by greenery, perfect for summer bbqs, kid's playtime, and quiet evenings under the stars. You can also enjoy the convenience of an attached double garage and extra off-street vehicle & RV parking. Close to lakes, parks, trails, skiing, and schools, this rare find is more than a home-it’s a lifestyle you’ll love coming back to everyday! (id:60329)
Royal LePage Downtown Realty
5572 Upper Mission Drive
Kelowna, British Columbia
Welcome home to paradise. This custom-built and designed 5200 sq ft modern home features gorgeous lake views and the ultimate in indoor-outdoor living. Come and see for yourself why this is the #1 home on the block. Smart main floor layout with a relaxing spa-like primary bdrm ensuite+ large office. Your senses are drawn to the views in the gorgeous great room w/modern fireplace and custom millwork. The open dining room is ideal for hosting. Feast in the simply incredible kitchen with a showpiece island, every professional appliance a passionate home-chef could want, and a full-sized pantry with a second cooktop, fridge, and generous counter/storage space. Large laundry + mud room. Upr deck with gas bbq hookup, power sun shade. On the walkout lower level are 3 guest bdrms each with their own ensuite + walk-in closet. Temp-controlled wine cellar , wet bar, family room w/fireplace. Custom pool + the perfect-sized lawn to entertain the little ones or pets. Lower deck boasts cedar soffits, covered seating and room for a hot-tub. 3 car garage with epoxy floor, sink + 10 ft middle door for a boat RV or collector car lift. Alarm+video security. Smart controls for heat, pool, audio and more. Located in the prestigious Trestle Ridge development in award-winning Kettle Valley, mins to the lake, wineries, parks and walk/bike to some of the best trails in the city. Sunset views are simply incredible. Quality built by an award-winning builder and designed by the talented Materia Group. (id:60329)
Engel & Volkers Okanagan
6099 Ellison Avenue
Peachland, British Columbia
Welcome to this custom-built 4 bed, 3 bath rancher in Peachland, offering 2,445 sq. ft. of meticulously maintained living space with breathtaking lake views. Proudly offered for the very first time, this one-owner home has never been for sale before. Just minutes from Okanagan Lake, it showcases a bright and spacious main floor where large windows frame the water and mountain scenery. The kitchen and dining area flow seamlessly to a huge lakeview deck, perfect for entertaining or relaxing, while the lower covered patio provides another private outdoor retreat. The main bathroom features a jacuzzi tub, and the downstairs includes a wet bar, rec room, and separate entrance—making it easily suitable for extended family or a suite. Recent updates include a new roof and eavestroughs (2023). The fully fenced property is a gardener’s dream, boasting fruit trees, vegetables, colorful flower beds, a large flat yard, and a charming grape arbour. Inside, the double garage and ample driveway parking add convenience. With pride of ownership evident throughout, this home blends comfort, functionality, and lifestyle in one of Peachland’s most desirable settings, minutes from beaches, Okanagan Lake, shops, restaurants, wineries, and scenic hiking trails. Whether you’re seeking a peaceful retirement retreat, family home with room to grow, or a property with suite potential for added income, this rare offering truly captures the Okanagan lifestyle. (id:60329)
Royal LePage Kelowna
810 Firwood Road
Kelowna, British Columbia
Surrounded in Nature is this custom designed Craftsman Style 1 1/2 storey home with wood accents throughout! Wonderful high vaulted ceilings and an open plan allows easy distribution of the comfortable and cozy wood heat! The home features a bright kitchen with stainless appliances, comfortable dining area and a spacious living room that steps out to a front deck! The main floor bedroom offers sliding doors to the front covered deck as well. You'll appreciate the new updated laundry room on the main floor with new stacker washer/dryer too! The large master is on the upper level with the bathroom featuring a tiled soaker tub! Overlooking the dining area is a large spacious loft with its own fireplace and deck ! This country home features hardwood floors throughout, unique stone fireplace, soaker tub and multiple deck spaces for outside enjoyment. All this on a beautiful private .46 acre flat lot - completely surrounded with a black chain link fence with a main gated entrance. Perfect for someone needing plenty of flat secure parking! Outside you're surrounded by tall pines on a lot that borders the laneway with an additional gated entrance to the back yard. . There is a new wood storage, two storage sheds, a firepit, and a spacious dog run. There's a huge deck off the back entrance is roughed in for a hot tub too! Plenty of nearby hiking/quad trails and of course fishing or boating on popular Okanagan Lake! Come have a look for yourself! Pride of ownership here! (id:60329)
Royal LePage Downtown Realty
3403 20th Street
Vernon, British Columbia
Located on a peaceful, tree-lined street in the heart of East Hill, this stunning 4-bedroom, 2-bathroom home blends timeless character with modern luxury. The well-designed layout includes two spacious bedrooms upstairs, one on the main floor, and a private principal suite on the lower level. This tranquil retreat features a spa-like ensuite with a steam shower wrapped in natural quartzite, an intelligent toilet, nearby laundry, and a cozy den ideal for a home office, gym or reading nook. The open-concept main living space is perfect for both entertaining and everyday life. A chef’s dream kitchen awaits with a Fisher & Paykel panel-ready integrated fridge and double dishwasher, premium Wolf gas stove, quartz countertops, quartz soapstone backsplash, and custom walnut drawers. An appliance garage and two panel-ready beverage drawers add smart functionality. European triple-glazed tilt-turn windows throughout offer excellent energy efficiency and comfort, complemented by heated tile flooring, intelligent toilets and a whole-home water filtration system. Step outside to a beautifully landscaped, fully irrigated, fenced yard surrounded by privacy hedges. The large concrete patio off the kitchen is ideal for outdoor entertaining with a built-inNapoleon BBQ, metal pergolas, a hot tub, and a storage shed. A detached garage and RV parking provide added flexibility and storage. With a standing seam metal roof and high-end finishes throughout, this home is truly timeless (id:60329)
Royal LePage Downtown Realty
4220 Barriere Lakes Road Road Unit# 23.6
Barriere, British Columbia
Embrace serenity, nature, and endless adventure at this cozy log cabin retreat nestled in the heart of East Barriere Lake’s highly sought-after Shuswap Highland Resort. Thoughtfully designed for peace and solitude, this bare land strata property offers the perfect year-round escape — just 100 yards from a private beach and dock. The charming log cabin features rustic elegance with exposed log accents & eye-catching tongue-& groove pine ceilings. The updated kitchen boasts quartz countertops with sleek modern cabinetry, while the WETT-certified wood stove & electric heat ensure warm, cozy comfort in every season. This retreat includes quality furnishings, an Arctic Spa hot tub, and an insulated shop/bunkhouse — ideal for guests or storage along with 2 RV sites. Whether your idea of unwinding is fishing, relaxing, or disconnecting from the daily grind, this property delivers the ultimate experience. Located just 20 minutes from Barriere, 1 hour from Kamloops, and 1.5 hours from Sun Peaks Resort, this getaway blends convenience with rustic charm. Monthly strata fees are an affordable $210. (id:60329)
Royal LePage Westwin (Barriere)
1126 Raven Drive
Kamloops, British Columbia
This spacious family home in Batchelor Heights boasts 5 bedrooms, 3 bathrooms, and a bright open floor plan. The kitchen features shaker style cabinets, plenty of cupboard space, and a 4-piece appliance package. Enjoy city views from the private deck accessible through the formal dining area. The main floor includes a cozy living room with gas fireplace. The master bedroom offers a 3-piece ensuite and walk-in closet, along with 2 additional bedrooms and a full bathroom. The fully finished lower level includes 2 bedrooms, a rec room, and a laundry room inlaw suite (no permits) and excellent craftmanship throughout. Other highlights include central air, a 2-car garage, extra parking, and a fenced backyard astro turf lawn doesnt require mowing or watering and backing on to Grasslands , Provincial Park, Don't miss out on this fantastic opportunity to view this property. Contact the listing agent for a private showing. (id:60329)
Coldwell Banker Executives Realty (Kamloops)
880 Hollydell Road
Kelowna, British Columbia
Perfect for FIRST-TIME HOME BUYERS OR INVESTORS.....!!! Welcome to this UPDATED Half Duplex offering nearly 2,000 sq. ft. of living space. The main floor features 3 bedrooms and 1 bathroom, while the finished basement includes an additional bedroom, a large family room, and a second bathroom. The property is well maintained by reliable tenants and includes a fenced yard with a covered patio, plus abundant parking with space for an RV or boat. Ideally situated across from Hollydell Park, close to Schools, Shopping, Restaurants, Banking, and everyday amenities. A Solid Investment and a great opportunity to enter the market! Call and View this Home Today.. NOTE: Photos are taken before Tenants move in.... (id:60329)
Oakwyn Realty Okanagan
1005 Mountain View Road Unit# 4d
Rossland, British Columbia
Your very own resort retreat located at the base of Red Mountain, just minutes from the chairlifts. After a day on the runs ski right to your back door. This 3 bedroom, 2 bathroom unit is beautiful. The entry has lots of space for your gear. The open concept living space has floor-to-ceiling windows offering lovely views of the mountain. Timber accents with post and beam style add rustic charm throughout. The kitchen, open to the rest of the main floor, has a big island, perfect for entertaining. Lots of counter space for prepping gourmet meals and stainless steel appliances. Cozy up by the gas fireplace in the living room, or step out onto the balcony off the dining area, where you’ll find a BBQ hookup. The loft bedroom features its own private balcony. This large space has potential for a walk in closet. And another full bathroom, offers a serene escape. With plenty of storage inside and a separate lockable storage locker, and ski waxing space you’ll have room for all of your gear. Building amenities include a big outdoor hot tub, an elevator, and a heated parking garage. Get in before the ski season for great rental return or enjoy the new mountain bike park. Call your REALTOR® to view today! (id:60329)
Century 21 Kootenay Homes (2018) Ltd
933 91 Avenue
Dawson Creek, British Columbia
A wonderful three bedroom, one and a half bathroom Rancher located just down the street from Ecole Frank Ross. This sprawling one level home has a very nice family room at the rear with garden doors to the deck, N/G fireplace and hardwood floors. Plus a large country kitchen with white cabinetry, ample counter space, open dining room and a front living room. Down the hall you have 3 bedrooms, including the master (big enough for a king bed) which has a 2pc ensuite and the main bath has a stand up shower, plus a full separate tub with another shower. Updates: shingles were replaced in 2021, brand new hot water tank, there have been some windows changed to vinyl, the driveway was just resurfaced, lots of new flooring and updated bathrooms. Outside there is a fully fenced yard, large deck with gazebo, 2 sheds and a 22 x 24 double heated double garage with a concrete floor. You won't want to miss this large one level home. (id:60329)
RE/MAX Dawson Creek Realty
