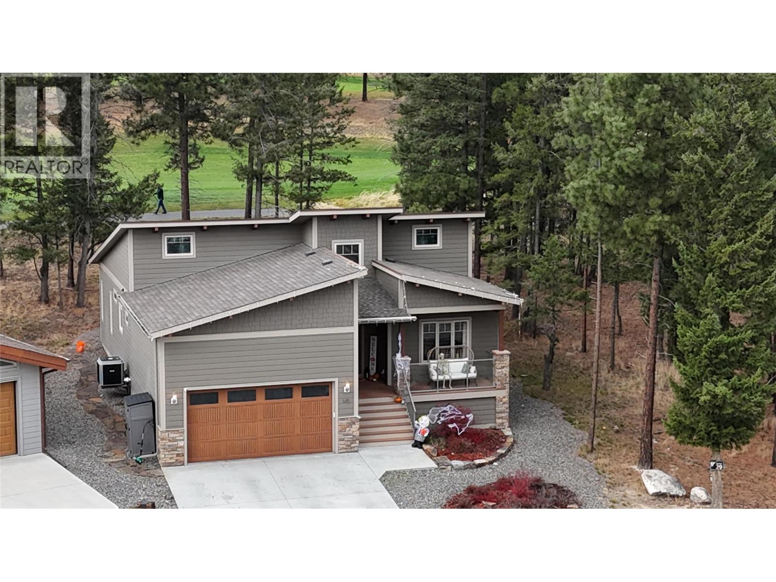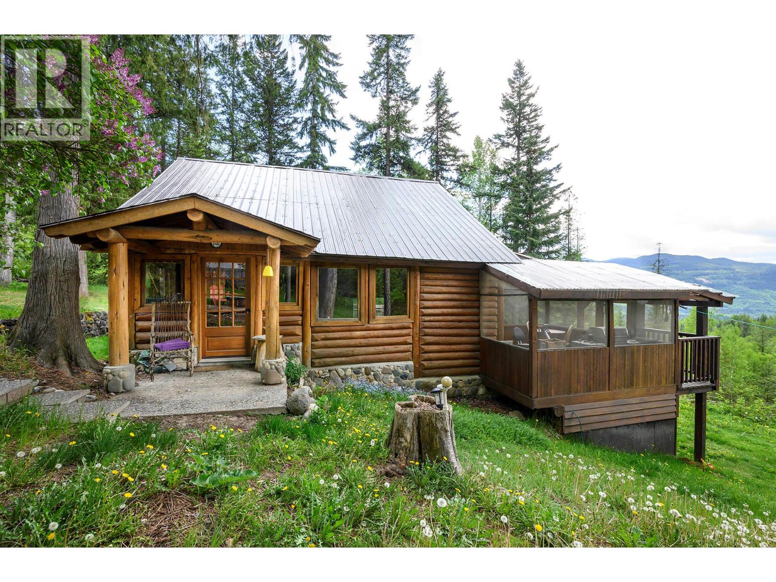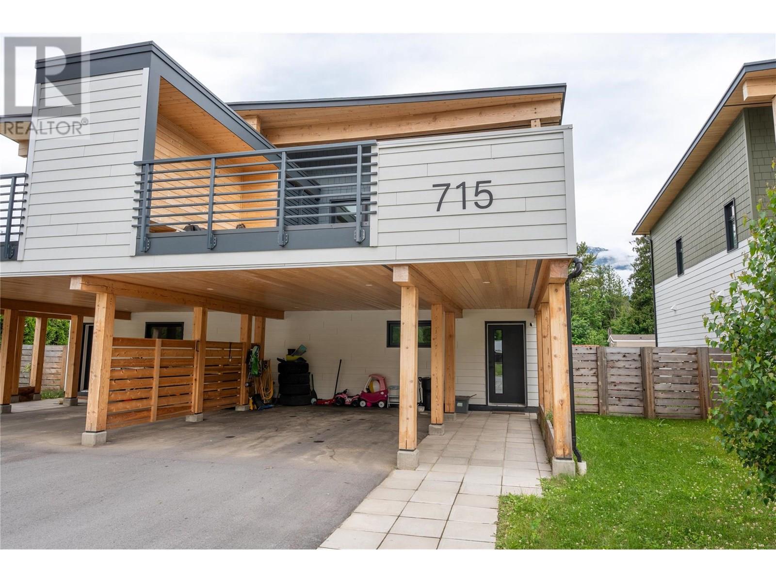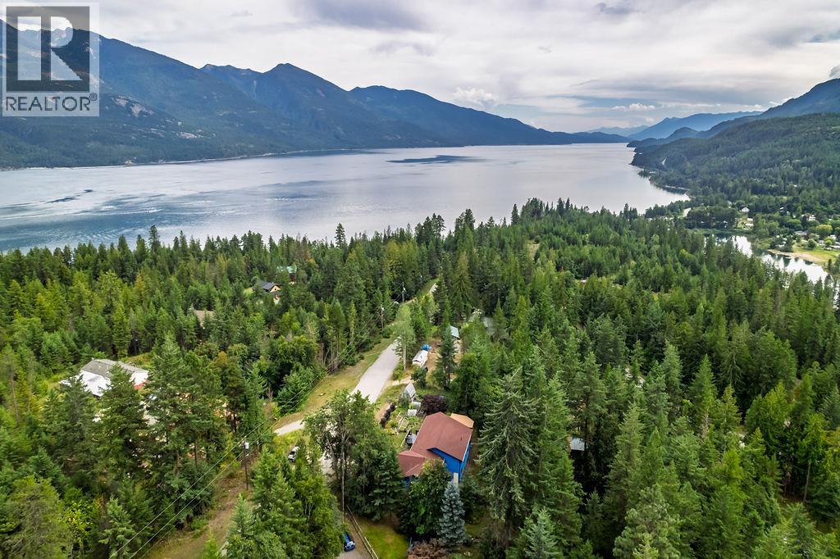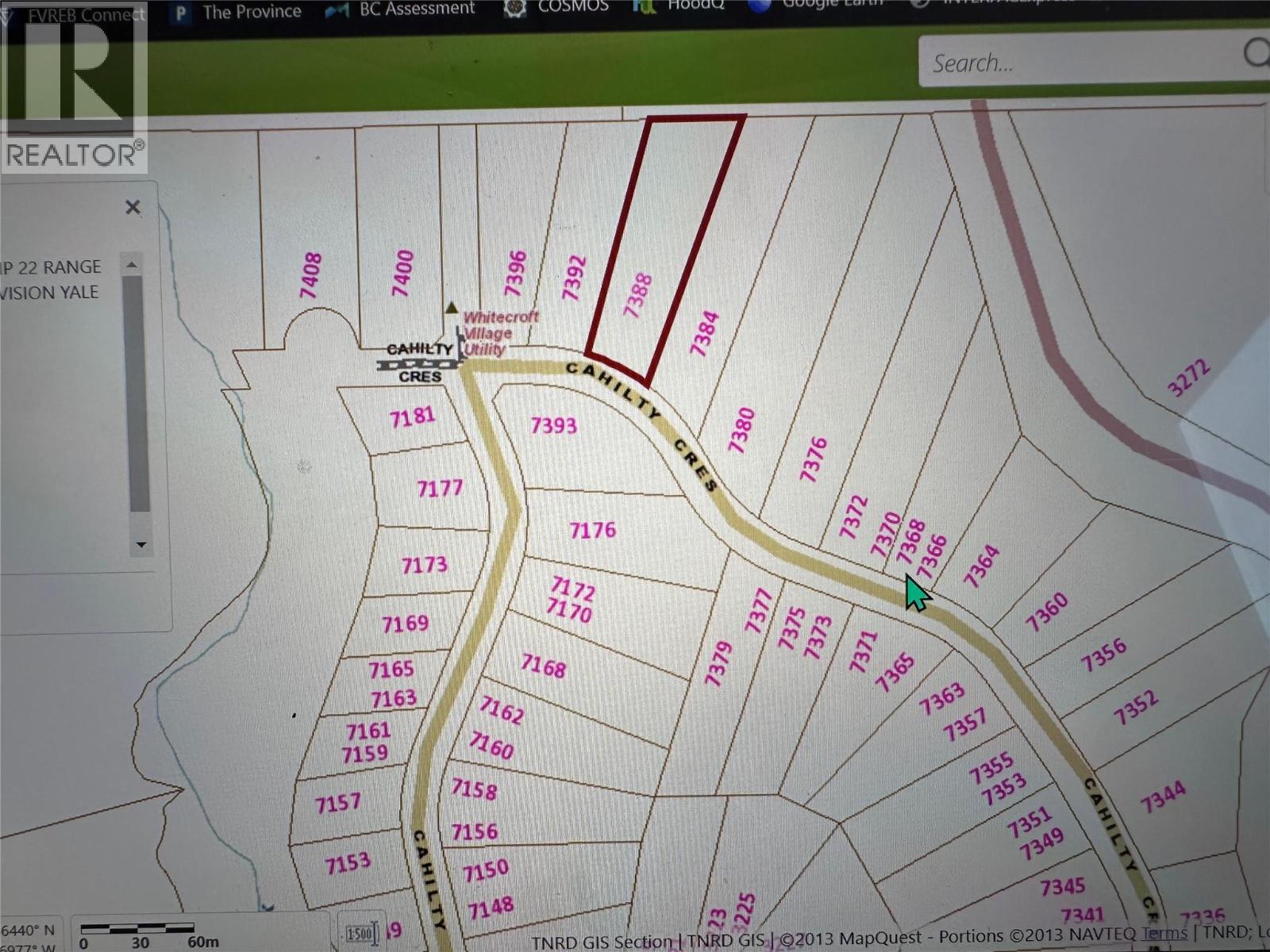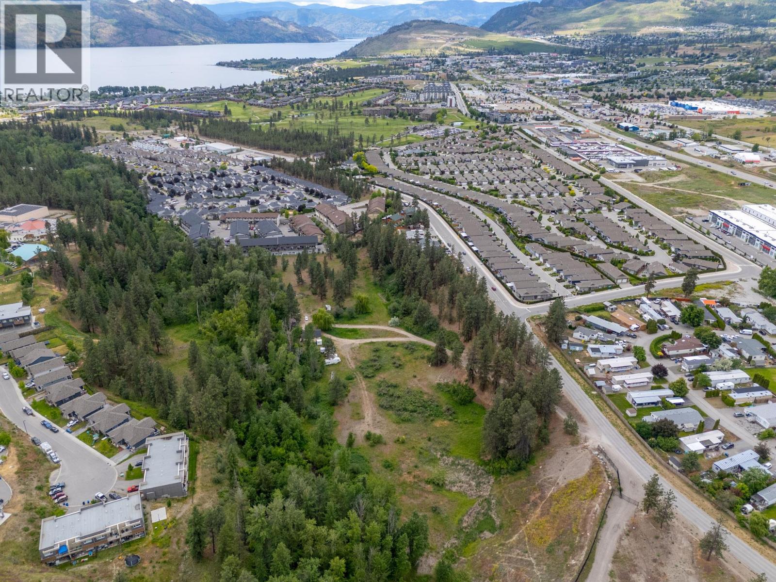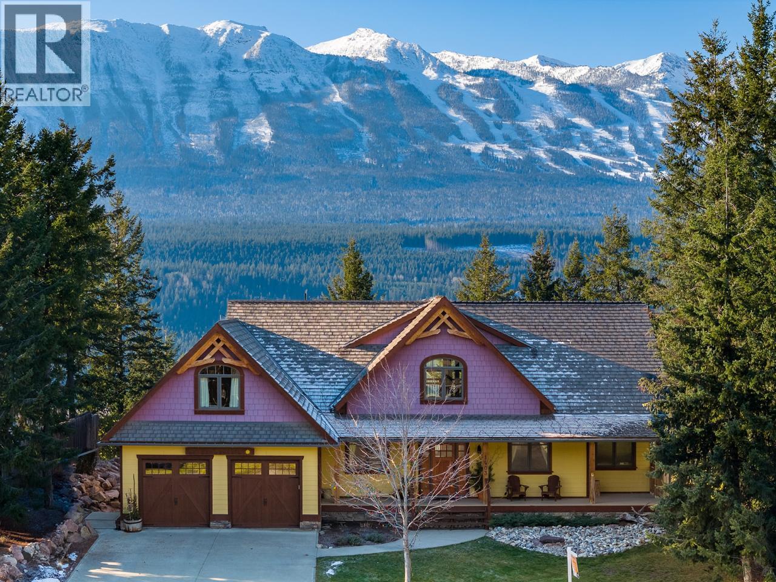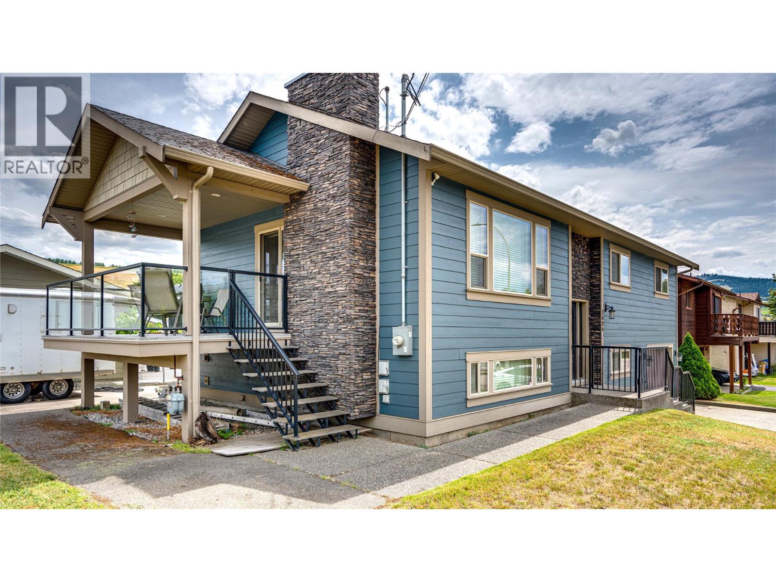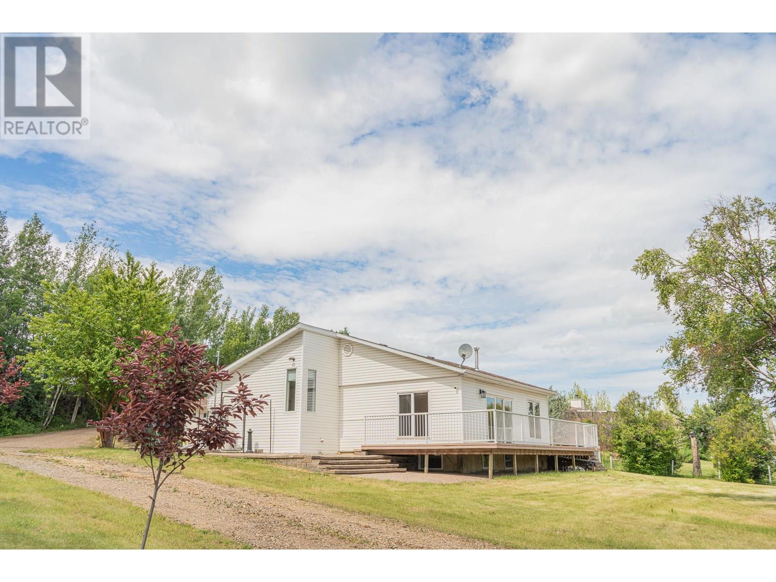145 The Whins
Cranbrook, British Columbia
Discover luxury and comfort in this stunning 4-bedroom, 3.5-bath home, perfectly designed for modern living. The open-concept main floor invites you in, showcasing a gourmet kitchen with gleaming granite countertops, a spacious island, a gas stove, and sleek stainless steel appliances. Relax by one of the two cozy gas fireplaces, or unwind in the master suite with a luxurious 5-piece ensuite. A secondary bedroom on the main floor also boasts its own private ensuite, offering convenience and privacy for guests or family. The finished basement, complete with a wet bar, is ideal for entertaining. Storage space abounds throughout the home and the double garage, making organization a breeze. Outside, enjoy stunning views as you back onto the pristine Wildstone Golf Course. This beautifully designed home offers everything you need and want! Schedule your viewing today! (id:60329)
RE/MAX Blue Sky Realty
2130 Van Horne Drive
Kamloops, British Columbia
Welcome home to 2130 Van Horn Dr. A solidly built home is in a great location and priced to sell. This is a terrific family home with a mortgage helper or an incredible income property. Only a few steps from a daycare and just minutes from Aberdeen Elementary. The upstairs is nice and bright with numerous windows allowing great natural light. It is also a good size with 3 bedrooms up, a full bathroom, a 3 piece ensuite, kitchen, dining and living room. There is also a bonus extra bedroom/flex/office downstairs. There is a view deck off the front and a BBQ deck in the back. The basement suite has its own entry, laundry, a nice kitchen, a full bathroom and living room. Home also includes central air, two car garage. Upgrades over the years include: kitchen, roof, gutters, soffits, fascia, flooring, paint. This home is close to shopping, restaurants, entertainment and much more. Quick possession is possible. (id:60329)
RE/MAX Real Estate (Kamloops)
6610 Goose Lake Road
Vernon, British Columbia
Build your dream home on this rare, spacious lot in the sought-after Bluejay Subdivision! Perfect for a grade-level entry home, this property offers plenty of space for RV parking. Enjoy the peaceful, countryside feel with surrounding agricultural land, yet be just 10 minutes from Vernon’s shops and amenities. All utilities are ready at the lot line power, high-speed internet, gas, water, and sewer making building simple and convenient. With no restrictive building schemes, you have complete freedom to design the home you want. MUS zoning provides a multitude of density options, don’t miss out opportunities like this don’t last long! Drive by today and see the potential for yourself! (id:60329)
Canada Flex Realty Group
789 Candle Creek Road
Clearwater, British Columbia
Wonderful 1 bedroom, 2 bathroom log home tucked away in a private location on a 1 acre treed parcel of land only minutes to the town centre & recreation. This quaint log home offers a bright layout with the kitchen, dining room and living room on the main level with walk out access to the sun room, covered porch and sun deck. The upper level boast the primary bedroom with valley views featuring a newly renovated en-suite bathroom with tub and separate shower. The lower level is a walk out basement with laundry, bathroom & family room. Enjoy the private yard space complete with a green house, detached covered parking/storage, and plenty of garden and parking space. Drive thru driveway. This property has so much potential to be a recreational property, investment for rental, or year round living. Quick possession possible! Call today for a full information package. (id:60329)
Royal LePage Westwin Realty
715 Olynyk Road
Revelstoke, British Columbia
Contemporary design, energy efficiency, and thoughtful finishes come together in this beautifully built 1/2 duplex at Olynyk Grove. Offering approx. 1,442 sq. ft. over 2 levels, this 3-bed, 2.5 bath home features a bright, open living space with birch cabinetry, quartz countertops, and stylish black stainless steel appliances. Vinyl plank and partial carpet flooring pair with matte black fixtures for a clean, modern aesthetic throughout. The spacious main floor entry welcomes you with a large foyer and includes a primary bedroom & ensuite, a second bedroom, another full bath, laundry, and direct access to the fenced, sun-drenched backyard. Upstairs, you’ll find a well-appointed kitchen, open dining and living areas, powder room, third bedroom and a stunning sundeck perfect for relaxing while enjoying views of both Revelstoke Mountain Resort and Mt. Revelstoke. Built in 2022, this home meets BC Step Code 4 and includes a 2/5/10 New Home Warranty. Triple-pane windows, a fully ducted HRV system, baseboard heat & mini-split heat pumps on each floor. Exterior highlights include Hardie board & wood siding, tongue-and-groove pine soffits, and substantial posts & beams. A covered carport, additional parking & ample storage complete this high-value property on a quiet no-thru cul-de-sac just minutes from downtown Revelstoke, Illecillewaet Greenbelt walking paths, parks, schools, and transit. Don’t miss your chance to own this energy-efficient, modern home - Call today! (id:60329)
RE/MAX Revelstoke Realty
6051 Pine Ridge Road
Kaslo, British Columbia
Welcome to this charming rancher on a .63 of an acre, just 3 minutes south of Kaslo, BC. This country home blends comfort with character and features a fully finished walkout basement. The main floor offers two bedrooms and two bathrooms, including a primary suite with a walk-in closet and private half bath. Downstairs has guest suite potential with a large bedroom, full bathroom, laundry, family room, hobby/bonus room, and a wet bar area. Recent upgrades include a new pellet stove and roof shingles. Enjoy easy access off the paved road, a double garage with a workshop, and nearly 500 sq ft of extra storage below. The sunny front yard boasts stunning mountain views, a greenhouse, garden, and a variety of perennials and fruit plants. Relax on the large, covered balcony at the back and take in the peaceful, wooded landscape. This unique property offers privacy, space, and an inviting artist’s touch — the perfect blend of rural charm and comfortable living. (id:60329)
Coldwell Banker Rosling Real Estate (Nelson)
7388 Cahilty Crescent
Sun Peaks, British Columbia
BUILDING LOT, just a 9 minute drive from SUN PEAKS in WhiteCroft Village. This mostly level building lot has services at the lot-line. CR-1 Zoning and NOT in the ALR. Build your Single Family Dwelling, with or without a secondary suite, or it'll also take a duplex, or a manufactured home. Some uses include (provided there is a principal residence existing) a home based business, an accessory building and a bed and breakfast. (id:60329)
Homelife Benchmark Titus Realty
Lot 37-4-1 Cougar Road
Westbank, British Columbia
This parcel is ready for your ideas. Great opportunity for development. 8.5 Acre Creek frontage... 125-year lease offered . Close to everything you could want or need. Shopping, medical, dental, wineries, breweries. World class restaurants and steps to Two Eagle golf course. Engineering brief required for any subdivision or zoning change applications. (id:60329)
Royal LePage Kelowna
1403 Deer Ridge Road
Golden, British Columbia
Situated on a west facing ridge within the Town of Golden, this stunning timber frame home provides buyers with an opportunity for a healthy lifestyle with tremendous revenue potential. The owners previously operated a very successful B&B from this location. This property has easy access to the Trans Canada Highway, the Golden Skybridge and all advantages of Golden amenities. The ridge location ensures privacy and spectacular views of Kicking Horse Mountain Resort, the Dogtooth Range and the Purcell Mountains. With the recent R1-S rezoning, the walkout lower level can be easily transitioned into a separate suite with two bedrooms and two bathrooms. The sellers are down-sizing and many furnishings are included. With over 6,000 square feet of living space spanning three levels, this finely finished 6-bedroom, 6-bathroom home features an expansive great room, gourmet kitchen with pantry, a large main floor master bedroom with walk-in closets and a 5-piece ensuite. Every detail in this home's design, layout, materials and functionality have been planned for comfort and enjoyment. Two separate entrances to the walkout level allow easy access to the lower great room, 2 bedrooms with ensuites, a kitchen/dining area, sport equipment storage locker and ski tuning room. With 2 gas fireplaces, in-floor heating and hot water radiators, you?ll stay warm and cozy on even the coldest days. Douglas Fir timbers, floor, trim and baseboards were all locally sourced. (id:60329)
Exp Realty
5409 Willow Drive
Vernon, British Columbia
Check out this beautiful single-family home offering quality, comfort, and a fantastic location on Okanagan Landing near Okanagan Lake. Rebuilt from the foundation up in 2010 with exceptional workmanship and materials, this home features an open-concept main floor with hardwood flooring, crown moulding, and a stunning floor-to-ceiling stone surround on the gas fireplace! The spacious kitchen has granite countertops, a walk-in pantry, and a smooth flow out onto the east-facing covered deck—perfect for a sunny morning coffee or shaded evening BBQs! Downstairs is a guest bedroom (or private office) and a nice-sized but cozy family room with a wood stove, plus a luxurious steam shower for your own at-home spa experience! The large, family-friendly lot has RV parking and is a short commute to both Ellison Elementary and Fulton High School. not too far down the road are the Marshall Fields sports fields and recreation facilities, a dog park, various beaches, and hiking trails. Additional features include on-demand hot water, central heating and air conditioning, and plenty of space for the whole family to enjoy. This place is move-in-ready with no renovations needing to be done! A Vernon home that blends quality, comfort, and convenience, this is one you won’t want to miss. (id:60329)
Coldwell Banker Executives Realty
5105/5101 53 Street
Pouce Coupe, British Columbia
Discover tranquility just on the EDGE of Pouce Coupe in this charming 3-bedroom, 2-bathroom home on 8.5 scenic acres. Enjoy a sleek kitchen with white cabinets, a gas cooktop, double ovens, and a central island open to the dining room. The spacious primary bedroom has a gas fireplace, ample space, full wall of closets and French doors to the garden. The main floor also includes a second bedroom, a sunken living room with patio doors opening to a back deck & a second entry way that leads to the TRIPLE Garage with in-floor heat & 10ft Doors. The lower level features a private living area with a 3-piece bath, perfect for family or guests visiting. Outside is set up to be a gardener’s dream, complete with lush gardens, a greenhouse, Beautiful oak trees and lovely brick paths including space to host large gatherings such as weddings or celebrations. BONUSES include a backup generator, municipal water and sewer and a large 42’ x 48’ shop with 14’ overhead doors and views of Briar Ridge. (id:60329)
RE/MAX Dawson Creek Realty
1393 9th Avenue Unit# 115
Kamloops, British Columbia
Unit 115 is a must-see, east facing unit that has beautiful views down the valley. Location is amazing at this development. The Walk is nestled into the existing neighborhood at the top of 9th Avenue. Sagebrush Theatre, Peterson Creek Park, the hospital and the downtown core are all close by as is access to all commuting routes. This 3 storey design has function space, including its own garage and private deck. When entering the home there is a nice landing with a large, bright den and access to the garage. Heading to the main living space, you have an amazing kitchen area with loads of cabinetry, great counter space with a generous peninsula for baking or entertainment. Fitted with quartz countertops, white shaker cabinets and a stainless steel appliance package, you will be impressed with the quality of finish. The kitchen flows into the dining room and living room. There is a powder room on the main floor for added convenience. Heading upstairs you have a large primary bedroom with 4pc ensuite and walk-in tiled shower. There is another bedroom, 4 pc bath and laundry on this floor. Engineered hardwood through the main floor and 9ft ceilings are just a few of the features included with this stylish home. Central A/C included. Pets and rentals are allowed, and there is a single car garage and extra parking stall for this unit. (id:60329)
Exp Realty (Kamloops)
