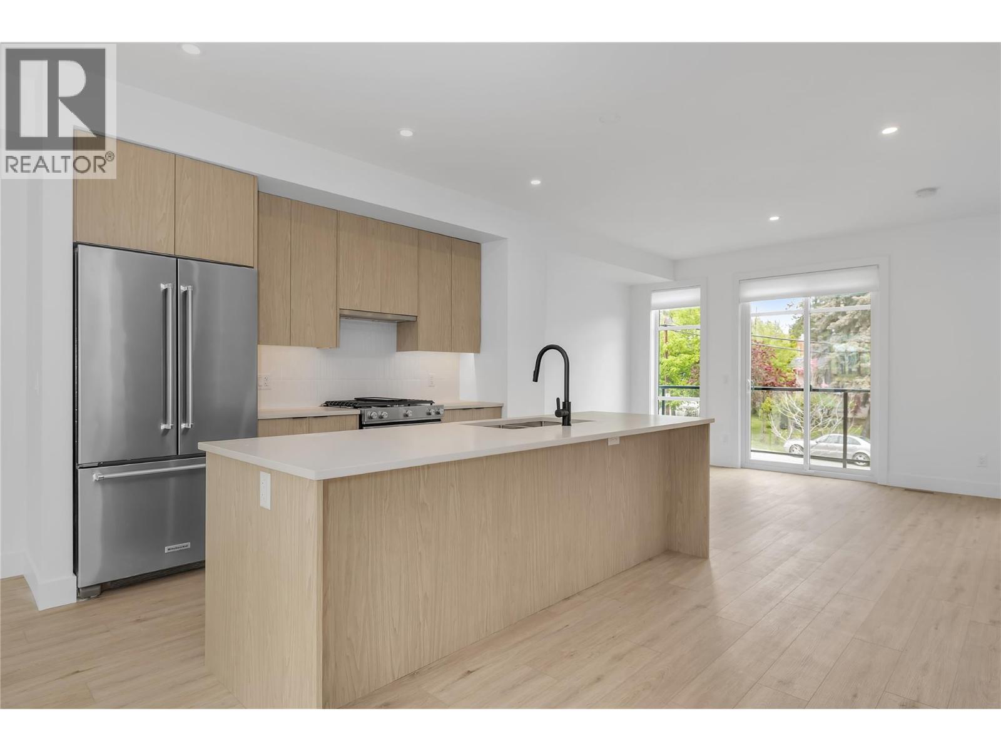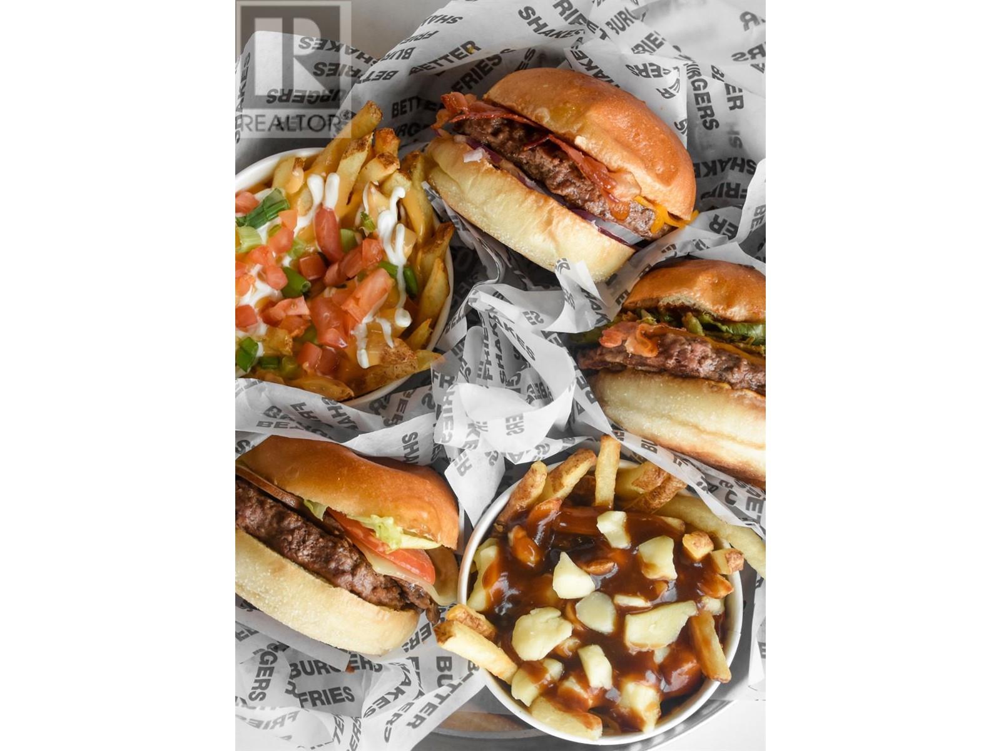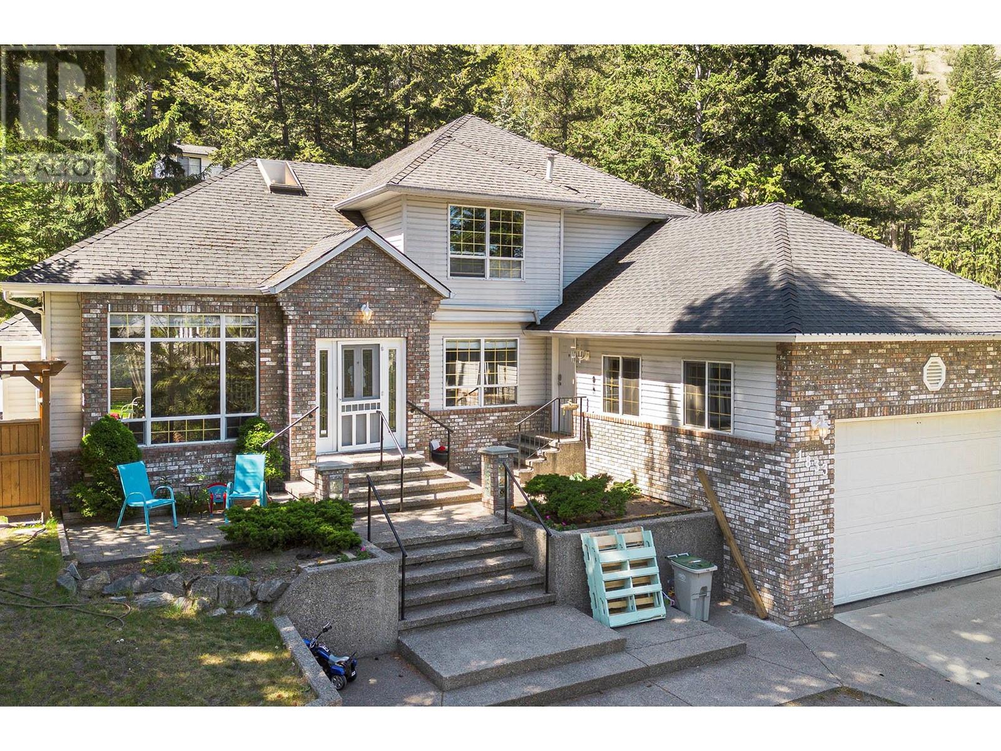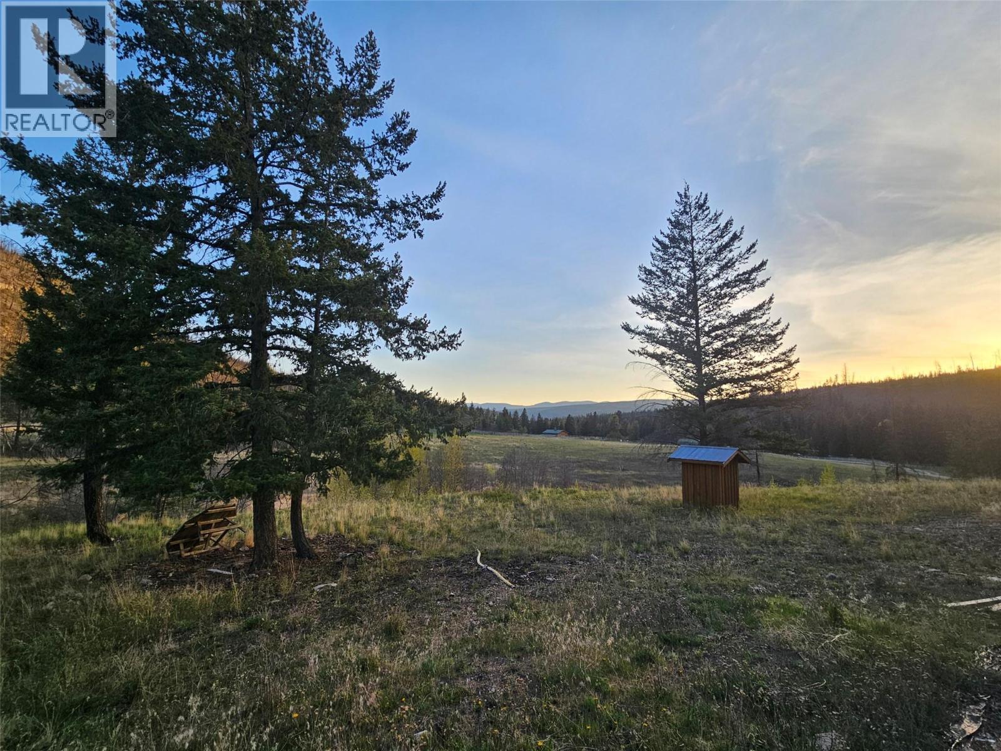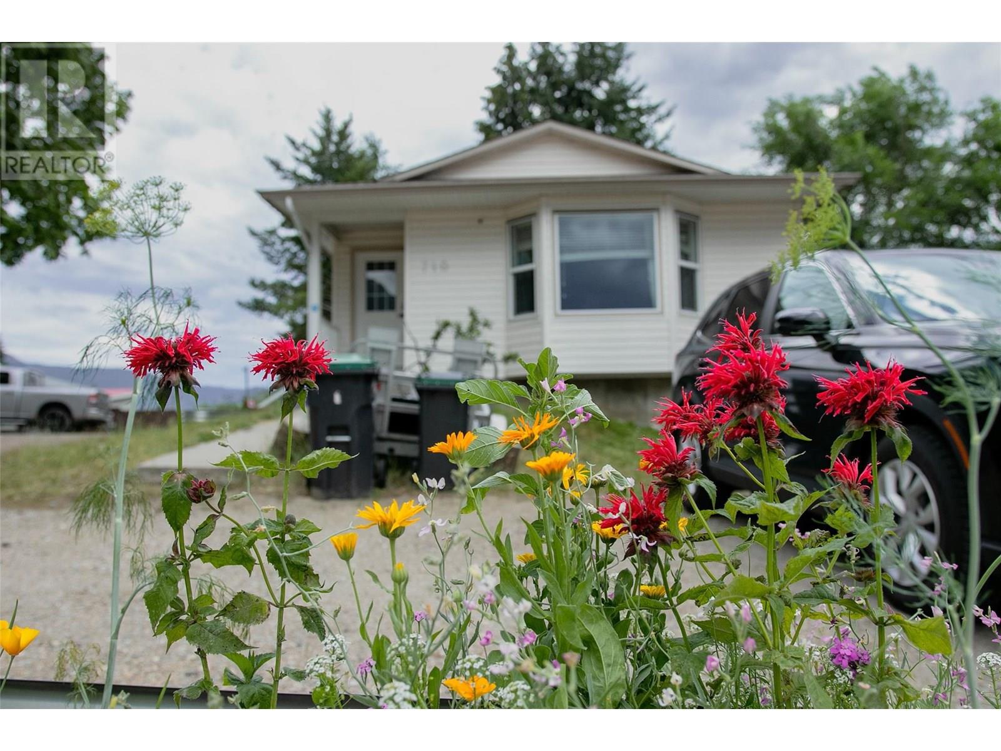1455 Cara Glen Court Unit# 116
Kelowna, British Columbia
Brand new 3-bedroom + den townhome at The Peaks! Move in Now! 116-1455 Cara Glen Court combines timeless finishes and contemporary designs with spacious rooftop patios in an outstanding Glenmore location. Includes approx. 1487 sq.ft of indoor living space and a side-by-side double-car garage. Elevated features include vinyl plank flooring throughout the main level, energy-efficient double-glazed windows, natural gas heating and cooling system, hot water on demand, and roughed-in electric vehicle station. Open main living includes kitchen, dining, living, and bonus family room. The trendy kitchen features a large island for easy meal prep, designer cabinets, quartz countertops, and KitchenAid stainless steel appliances including a dual fuel gas stove, counter depth refrigerator, and dishwasher. The primary bedroom includes an ensuite with heated floors, large wall-mounted mirror, modern light bar, designer cabinets, tile flooring, glass shower stall, and quartz countertops. 2 additional bedrooms are upstairs with a bath and laundry room. Embrace the outdoors with your private 500+ sq.ft rooftop patio with sweeping city and valley views and a fully fenced yard. New Home Warranty. Instant access to Knox Mountain walking and biking trails! 10 min drive to Downtown Kelowna and 5 min drive to Glenmore amenities, shops, and restaurants. Note: photos & virtual tour are of a similar home in the community. Schedule a showing to see inside this home. (id:60329)
RE/MAX Kelowna
517 Caouette Road
Sorrento, British Columbia
Welcome to your dream canvas! This enchanting property offers 6.77 acres of pristine, private land and a 2400-square-foot house with incredible potential for renovation and customization. If you're seeking a serene escape with ample room to bring your vision to life, this is the opportunity you've been waiting for. Perfect as a hobby farm or a buyer looking for the space to make their own. (id:60329)
Homelife Salmon Arm Realty.com
1455 Cara Glen Court Unit# 118
Kelowna, British Columbia
Brand new 3-bedroom + den townhome at The Peaks is move-in ready! Plus, save the PTT. The Peaks combines timeless finishes and contemporary designs with spacious rooftop patios in an outstanding Glenmore location. Enjoy the benefits of an end home with more space, sunlight, and privacy. Approx. 1500 sq.ft of indoor living space and a side-by-side double-car garage. Vinyl plank flooring throughout the main level, energy-efficient double-glazed windows, natural gas heating and cooling system, hot water on demand and roughed-in electric vehicle station. Open main living includes kitchen, dining, living, and bonus family room. The trendy kitchen features a large island for easy meal prep, designer cabinets, quartz countertops and KitchenAid stainless steel appliances including dual fuel gas stove, counter depth refrigerator & dishwasher. Primary bedroom includes an ensuite with heated floors, large wall-mounted mirror, modern light bar, designer cabinets, tile flooring, glass shower stall and quartz countertops. 2 additional bedrooms are upstairs with a bath and laundry room. Embrace the outdoors with your private 400+ sq.ft rooftop patio with sweeping city and valley views and a fully fenced yard. New Home Warranty. Instant access to Knox Mountain trails! 10 min drive to Downtown Kelowna and 5 min drive to Glenmore amenities, shops, and restaurants. Note: photos & virtual tour are of a similar home in the community. Schedule a showing to view inside this home. (id:60329)
RE/MAX Kelowna
1455 Cara Glen Court Unit# 103
Kelowna, British Columbia
Spring Savings On Now! Move-in-ready, 4-bedroom townhome at The Peaks! #103 combines timeless finishes & contemporary designs with spacious rooftop patios in an outstanding Glenmore location. Includes approx. 1487 sq.ft of indoor living space and a side-by-side double-car garage. Elevated features include vinyl plank flooring throughout the main level, energy-efficient double-glazed windows, natural gas heating & cooling system, hot water on demand, and roughed-in electric vehicle station. Open main living includes kitchen, dining, living, & bonus family room. The kitchen features a large island, designer cabinets, quartz countertops, and KitchenAid stainless steel appliances including a dual fuel gas stove, counter depth refrigerator, and dishwasher. The primary bedroom includes an ensuite with heated floors, large wall-mounted mirror, modern light bar, designer cabinets, tile flooring, glass shower stall, and quartz countertops. 2 additional bedrooms are upstairs with a bath and laundry room. Embrace the outdoors with your private 500+ sq.ft rooftop patio with sweeping city & valley views and a fully fenced yard. New Home Warranty. Instant access to Knox Mountain trails! 10 min drive to Downtown and 5 min drive to Glenmore amenities, shops, and restaurants. Discover The Peaks in Glenmore. Brand new community with move-in ready and move-in soon rooftop patio townhomes. Spring Savings On Now With Savings of up to $30k. Townhomes starting from $744,900. Book a showing to view all homes in the community. (id:60329)
RE/MAX Kelowna
1455 Cara Glen Court Unit# 130
Kelowna, British Columbia
Spring Savings On Now! Discover contemporary townhome living with spectacular views at The Peaks in Glenmore. This brand new home is MOVE-in-READY! 1527 sqft of indoor living, 3 bed, 3 baths and a 2-car, side-by-side garage. Elevated features include vinyl plank flooring throughout the main level, energy-efficient double-glazed windows, natural gas heating & cooling system, hot water on demand and roughed-in EV station. The open main living area includes the kitchen, dining, living and bonus family area. The L-shaped kitchen is fully stacked with designer cabinets, quartz countertops & KitchenAid stainless steel appliances. The primary bedroom has a walk-in closet and ensuite with heated floors, glass shower stall & quartz countertops. Upstairs you have 2 additional bedrooms , a bath and laundry room. Embrace the outdoors with your private 455 sq.ft rooftop patio with valley views and a fully fenced yard, perfect for relaxing & entertaining. New Home Warranty. Ideal Glenmore location with instant access to Knox Mountain trails from your doorstep! 10 min drive to Downtown and 5 min drive to Glenmore amenities, shops and restaurants. Discover the perfect blend of contemporary living and an active outdoor lifestyle. Discover The Peaks in Glenmore. Brand new community with move-in ready and move-in soon rooftop patio townhomes. Spring Savings On Now With Savings of up to $30k plus PTT- exemption (some conditions apply) Book a showing to learn more. (id:60329)
RE/MAX Kelowna
1455 Cara Glen Court Unit# 132
Kelowna, British Columbia
Spring Savings On Now! MOVE IN READY! Discover contemporary townhome living with spectacular views at The Peaks in Glenmore. This brand new townhome includes approx. 1520sqft of indoor living, 3 bedrooms, 3 bathrooms and a 2-car, side-by-side garage. Elevated features include vinyl plank flooring throughout the main level, energy-efficient double-glazed windows, natural gas heating & cooling system, hot water on demand and roughed-in electric vehicle station. The open main living area includes the kitchen, dining, living and bonus family area. The trendy kitchen is fully stacked with designer cabinets, quartz countertops and KitchenAid stainless steel appliances. The primary bedroom has a walk-in closet and a modern ensuite with heated floors, glass shower stall and quartz countertops. Two additional bedrooms upstairs, a bath & laundry room for added convenience. Embrace the outdoors with your private 430 sqft rooftop patio with expansive valley views and a fully fenced yard. New Home Warranty. Ideal location with instant access to Knox Mountain trails from your doorstep! 10 min drive to Downtown Kelowna and 5 min drive to Glenmore amenities, shops and restaurants. Discover the perfect blend of contemporary living & outdoor lifestyle at The Peaks in Glenmore. Brand new community with move-in ready and move-in soon rooftop patio townhomes. Spring Savings On Now With Savings of up to $30k plus PTT- exemption (some conditions apply) Book a showing to learn more. (id:60329)
RE/MAX Kelowna
C/o Oakwyn Realty 473 Bernard Avenue
Kelowna, British Columbia
Own a fully built-out restaurant just steps to the beach in a vibrant Kelowna location. Seating for 50 guests with two handicap-accessible washrooms, liquor license in place, and patio potential. Ideal for an owner-operator looking to skip the start-up costs—this location is ready to go. Full equipment list and lease terms available with signed NDA. Contact listing agents today for details—opportunities like this are rare. (id:60329)
Oakwyn Realty Okanagan-Letnick Estates
Exp Realty
2066 Rosefield Drive
West Kelowna, British Columbia
Rose Valley one of West Kelowna's most desired neighbourhoods. This home offers large rear yard with underground irrigation and room for a pool. 3 beds total with 2 up and one down, 3 full baths. Walkout lower level can easily be suited. 1 block to desirable Jok Mar elementary school and easy access to Middle school and High school. Great starter home in very desirable area with walking access to Rose Valley Regional Park, Rose Ridge Park and the Rose Valley Trails. Great opportunity to get into the market and in an ideal neighbourhood. (id:60329)
RE/MAX Kelowna
Royal LePage Kelowna
1833 Pratt Road
Kamloops, British Columbia
Enjoy peaceful rural living just 15 minutes from downtown Kamloops! This beautifully maintained 2-storey home sits on a private, fenced, and treed 1-acre lot and features 3 bedrooms, 3 bathrooms, and a bright, open layout. The 17x12 kitchen flows into a vaulted family room perfect for entertaining, plus a cozy living room with a gas fireplace and a spacious dining area. Upstairs, you'll find the primary bedroom with a walk-in closet and 3-piece ensuite, along with two additional good-sized bedrooms. The fully finished basement includes a large 1-bedroom suite with separate entrance and laundry—ideal for rental income or extended family. Extras include a heated 2-car garage, drive-through driveway with RV parking, newer hot water tank, 1-year-old high-efficiency furnace, recently serviced septic, and city water connection. All appliances included. A quiet, private setting just minutes from city amenities. 24 hours' notice required for tenants. No showing requests for Sundays. (id:60329)
Royal LePage Kamloops Realty (Seymour St)
170 Stocks Crescent Unit# 148
Penticton, British Columbia
Custom built rancher with full basement in the sought after gated 55+ community of Brentview Estates. This sprawling, open concept immaculate home is exactly what you have been looking for. The main floor greets you with beautiful hardwood floors and a stunning open concept living room, dining room and kitchen. The kitchen is complete with an oversized hard stone island, perfect for entertaining. Just off the dining room is access to your private stamped concrete patio, again, perfect for entertaining or just having a quiet coffee in the morning or enjoying a glass of wine in the evening. The spacious Main Bedroom is tucked away on the main floor for ease of access. The Main bedroom boasts a large executive ensuite with shower, soaker tub and oversized double sink vanity & large walk in closet. The upstairs is complete with a Den, powder room and laundry room, with access to the double car garage. Downstairs has a perfect great room to watch the game, two large guest bedrooms, four piece bath, wine cellar and storage. Hi-end sun awnings on the patio, storage under the front deck. Brentview offers a community outdoor pool, fitness room, kitchen and communal room. Ideal for family and friends to get together to celebrate birthdays, anniversaries or just to watch the game. RV parking (limited), incredibly reasonable monthly strata fee of $150.00. Great neighbourhood with hiking and mountain biking close by. All measurements are approximate, buyer to verify if deemed important. (id:60329)
Royal LePage Locations West
1600 Loon Lake Road
Cache Creek, British Columbia
28 acre parcel of land with home located just minutes before Loon Lake. Bordering Crown land this private piece of land offers pasture land, your own waterfront with Loon Lake creek flowing through the middle and a 24'x 31' workshop with concrete floor. The home is rancher with a full basement and loft offering over 2400 square feet to stretch out. 2 bedrooms & 2 baths. Home is almost complete and requires, some energy and ideas to finish it up. Kitchen and bathrooms are in along with most of the flooring on the upper 2 floors. The basement is unfinished but has lots of potential to tweak it to your needs. Brand new furnace, water softener, built in vacuum etc. Lots of potential. On well and septic. (id:60329)
Macdonald Realty
710 Ivy Street
Castlegar, British Columbia
NICELY DONE! This North Castlegar home is sure to please every member of the family. This home has a great open floor plan with a well designed kitchen that offers every convenience including a large pantry and easy access to the dining area. You'll love the large living room that features easy care laminate flooring and lots of natural light. The easy care vinyl planking is perfect for kids and pets and open plan gives lots of play room for the kids. You'll find a full bath and two good size bedrooms that finish off the main level. The lower level is full daylight and offers a great room with lots of room for the big screen and all your comfy furniture. There's another full bath and two more good size bedrooms. Step outside to the private backyard patio and enjoy the fully fenced backyard. There's lots of room for a veggie garden as well. Zuckerberg Island is within walking distance and the Millennium Park and walkway is a quick hop, skip and a jump. This home is steps away from 4 schools and it's super close to the bus stop. Other features include: a dog washing station in the laundry, Vinyl siding, new triple pane vinyl windows, lane access, a high efficiency gas furnace and a gas hot water tank. (id:60329)
Coldwell Banker Executives Realty





