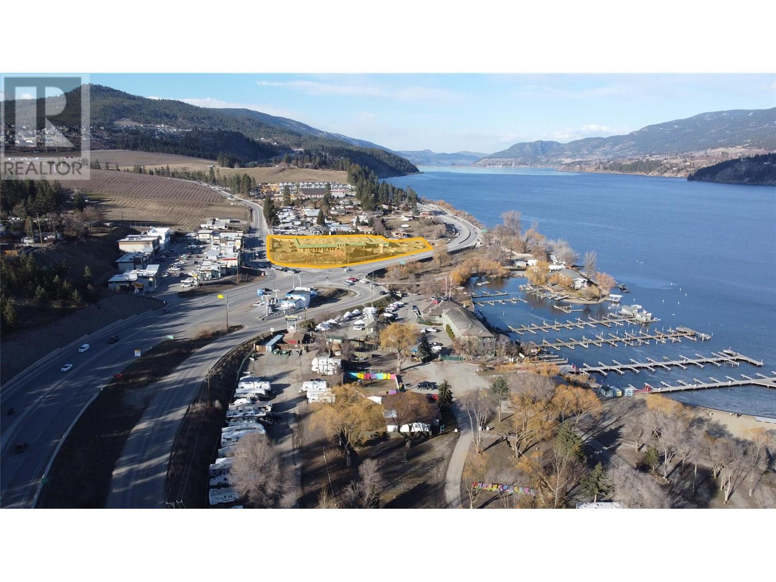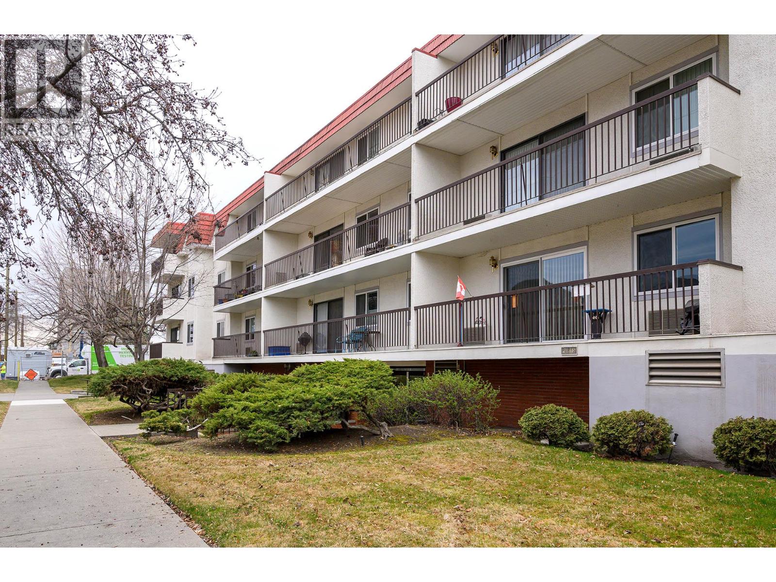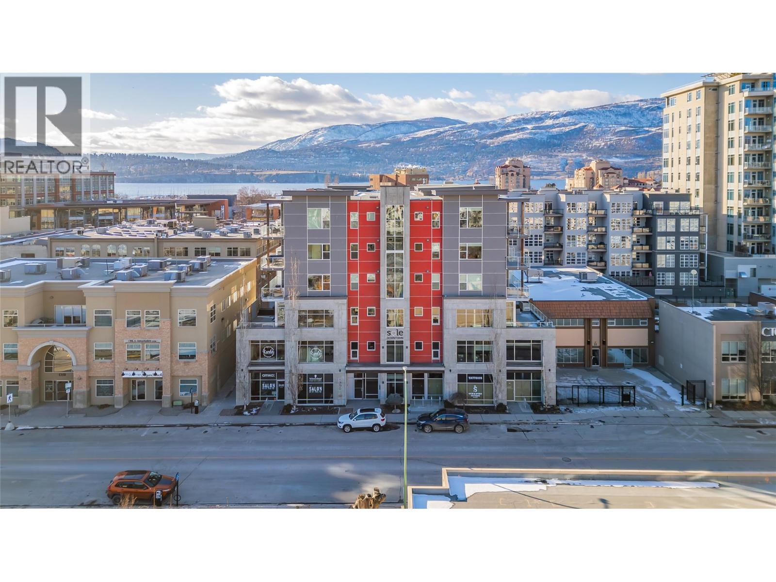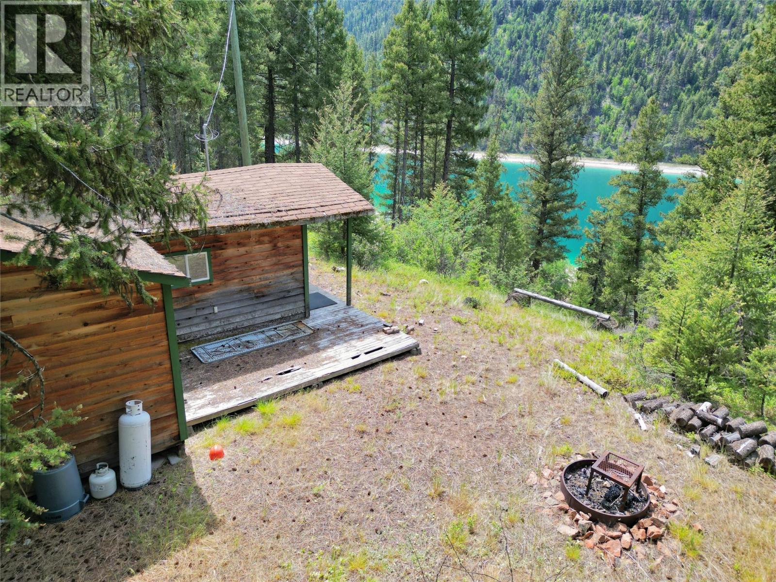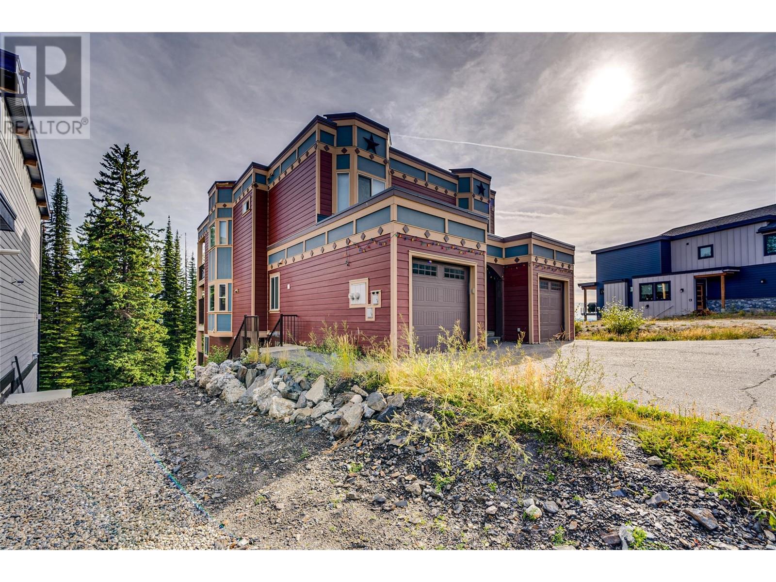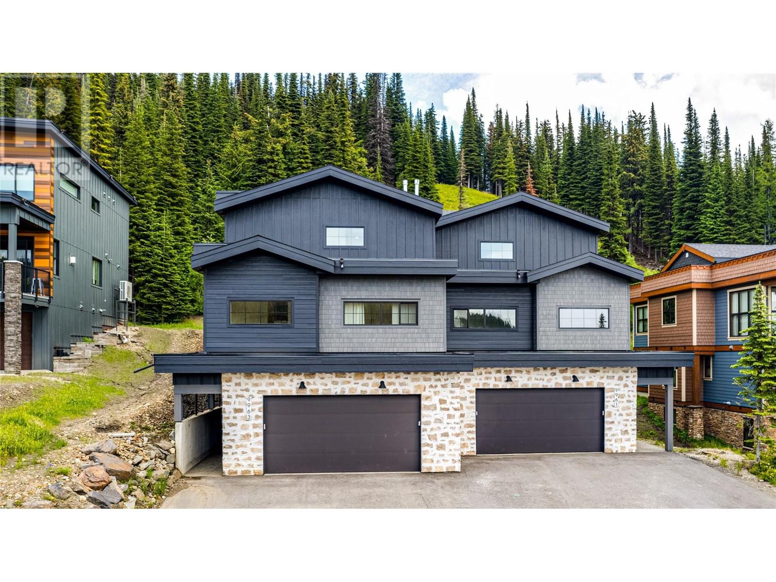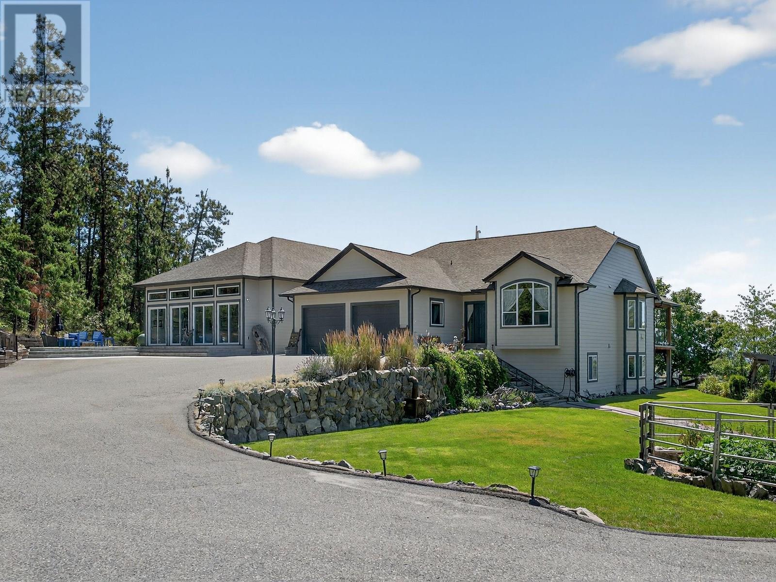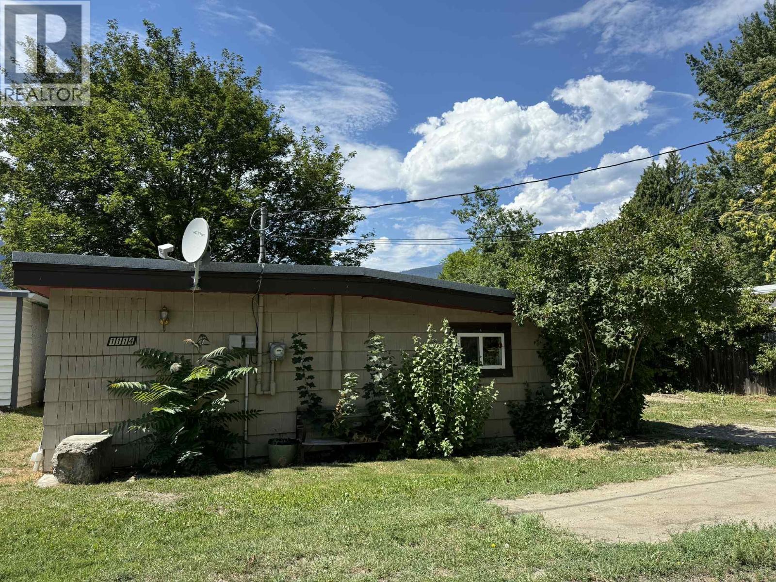11852 Highway 97 Unit# 15 & 16
Lake Country, British Columbia
Opportunity to combine two units for a total of 1,344 sf at Lakewood Mall suitable for restaurant/QSR, medical, retail, and office tenants. Potential to combine a third unit as well for a total of 2,016 sf. These interior mall units have two common entrances from high-traffic and high-exposure sides of the mall. Lakewood Mall is located just off off Highway 97 at the north end of Lake Country between Kelowna and Vernon and is home to popular tenants including Tim Horton’s, Dollarama, Grillers Meats and more, including new and exciting tenants to open for business in 2026. Spaces ranging from 672 up to 2,516 square feet available for possession in early-2026 . Ample onsite parking, new pylon signage, and high exposure building signage opportunities are available. A completely new mall exterior and new/reconfigured retail spaces are coming soon to Lakewood Mall and now being leased. Other significant building and site upgrades resulting in a fully refurbished shopping centre with construction underway. Lakewood Mall re-imagined! (id:60329)
Venture Realty Corp.
411 Nicola Street Unit# 302
Kamloops, British Columbia
Rarely offered top floor, corner unit with view to the City and Mountains. This 2 bedroom 2 bathroom unit is clean and plenty of light flowing into the main living area. Updated kitchen with mosaic style backsplash and includes stove, fridge with water and ice, b/i microwave and Bosch dishwasher. The hardwood floors carry throughout the unit. Spacious dining room opens into the living room which has an attractive stone faced gas fireplace which is serviced annually and sliding doors leading to the sundeck which has tiled flooring. The main bathroom had the tub replaced with a large w/i shower and also has the stacking washer and dryer for convenience. The primary bedroom is spacious and has w/i closet with built in cabinet as well as a 2-pce bathroom with another b/i cabinet for additional linen and toiletries. This unit also has several closets for additional storage. Enjoy the security of u/g parking and the convenience of having the designated parking spot right beside the door to the garage. This building has an additional dedicated storage unit, library, workshop and car wash. Property is exclusively for residents aged 55 and over. Pets are not permitted, with the exception of approved service animals. (id:60329)
RE/MAX Real Estate (Kamloops)
555 Dalgleish Drive Unit# 202
Kamloops, British Columbia
Prime Investment Opportunity: One-Bedroom Condo near Thompson Rivers University. Unlock your future with this one-bedroom, one-bathroom condo located in a high-value neighborhood near Thompson Rivers University. Say goodbye to renting and hello to building equity in your own space. Enjoy the convenience of living in a sought-after neighborhood close to Thompson Rivers University, offering easy access to amenities and a vibrant community atmosphere. With approximately 890 square feet of space, this condo provides ample room for your furniture and lifestyle needs, all within a well-designed layout. Seize the chance to invest in your future by owning real estate. Stop paying rent and start building equity with this affordable yet luxurious condo. This condo offers affordability without sacrificing quality, making it an ideal choice for first-time buyers, investors, or those looking to downsize. Secure your future today by contacting our agent to schedule a viewing. Don't miss out on this prime investment opportunity near Thompson Rivers University. Why Choose This Condo: Prime location near Thompson Rivers University Spacious one-bedroom layout Affordable yet luxurious living Investment opportunity to build equity Vibrant community with convenient amenities Take the first step towards homeownership and financial stability. Contact us now for Private Showing. (id:60329)
Stonehaus Realty Corp
1350 St. Paul Street Unit# 606
Kelowna, British Columbia
Experience urban living at its finest in this top-floor studio condo at SOLE Downtown! Perfectly situated in the heart of Kelowna, this modern unit is just steps from the new UBCO downtown campus, offering incredible investment potential. Enjoy the ultimate convenience of being walking distance to restaurants, shopping, entertainment, and the stunning shores of Okanagan Lake. This stylish studio features sleek finishes, large windows for plenty of natural light, and a well-designed layout maximizing space and comfort. Whether you're a student, young professional, or investor, this is an opportunity you don’t want to miss! Don’t wait—schedule your viewing today! (id:60329)
Century 21 Assurance Realty Ltd
Dl 2697 Highway 5a
Princeton, British Columbia
A rare find! 21 acre property zoned for 1.25 acre lots! Discover this amazing property overlooking Allison Lake. The property features a rustic cabin, highway access, and power in place. Can be used to build single family homes, mobile homes or RVs. This is an excellent investment for development, recreation, or a long-term holding property. (id:60329)
Century 21 Horizon West Realty
130 Arnica Lane
Silver Star, British Columbia
Possibly the best value on the mountain! Step out your door and on to the slopes from this fantastic home away from home. Enjoy all that Silver Star has to offer! World class skiing and snowboarding, nordic skiing, tubing, skating, and in the summer there's festivals and events and the Silver Star Bike Park. This home is within easy walking distance from main street Silver Star and all the restaurants and pubs that make up the charming village center. Buy this home on your own or with friends and reap the benefits of this intelligent design. This home is essentially a duplex with two studio suites in the basement of each side making 4 separate units that can be rented out or used by different families. Built in 2009, the home is in excellent condition and has warm finishes throughout. Vinyl plank flooring, high end tile finishes, maple cabinets, granite counter tops and 4 gas fireplaces set the mood in this beautiful mountain chalet. The master bedrooms are spacious and feature their own fireplaces and huge spa like en-suites with claw foot tubs and massive walk in showers. The remaining bedrooms are large and have a combination of beds and bunks so you can maximize sleeping capacity. The entire home can sleep 36 people! One basement studio unit is currently rented for $1000 / month. Sq ft on listing is both sides, room measurements reflect one side as they are mirror images of each other. (id:60329)
RE/MAX Vernon
140 Arnica Lane
Silver Star, British Columbia
Bare land is EXEMPT from Foreign Buyer Ban. Buy a lot and build your dream home! Located in the heart of Silver Star Mountain Resort, this exceptional southwest-facing lot at Silver Star offers the ultimate ski-in, ski-out experience, putting you just steps away from the slopes. Whether you're an avid skier, mountain biker, or simply love the mountain lifestyle, this location has it all. Positioned on the low side of the street this lot has unobstructed views and a level driveway which is rare and very desirable on the mountain. Easy ski access to either the Alpine Meadows or Silver Queen chair to start your day or head directly out on to the Nordic network. This is a fantastic opportunity to own a piece of one of British Columbia's most loved mountain resorts. Alpine Meadows is a strata title subdivision. Water, power, sewer are at the lot line. (id:60329)
RE/MAX Vernon
2932 Buckley Road Unit# 29
Sorrento, British Columbia
Welcome to Sorrento Place on the Lake, a desirable 55+ community offering lakefront living at its best! This charming 2-bedroom, 1-bathroom home features a bright and open living space, perfect for relaxing or entertaining. The updated shower adds a modern touch, while the master bedroom boasts a stunning lake view to wake up to each morning. Need extra space? A bonus workshop below the main floor provides plenty of room for hobbies or storage. The flat driveway ensures easy access, and the park itself offers beautiful open green space, private beach access, and a boat launch—ideal for enjoying the Shuswap lifestyle. Come discover the perfect place to retire and make the most of lakeside living! (id:60329)
Fair Realty (Salmon Arm)
9963 Purcell Drive
Silver Star, British Columbia
Discover the ultimate mountain lifestyle at Silver Star Mountain Resort with this luxury ski-in, ski-out half duplex — a perfect blend of comfort, function and alpine charm. Boasting nearly 2,900 sqft of high-end living space, this 2022 built home (GST paid) is like new and is ideal as a full-time residence, vacation escape, or short-term rental. Inside, you'll find wide plank engineered hardwood floors, suede quartz countertops, neutral toned cabinetry and wood-accented 10’ ceilings framing a cozy stone fireplace. This home is gorgeous! The layout is spacious and thoughtful, featuring two master bedrooms both with their own ensuite (the primary ensuite is like having your own spa), a third bedroom on the main floor and huge rec room that can be turned into a kids sleeping area for those big family getaways. The home is heated with radiant in-floor heat which is magic on those cold winter days and the ICF common wall ensures no sound transmission from the neighbouring home. Home is mostly furnished and the kitchen is set-up and ready to go. Hot tub is included. Deck plumbed for fire table. Home pre-wired for security. Double garage comes with with EV charger. Ski in via Attridge Ski Way and ski right down to the garage to store all your gear. Entry area is spacious and with a few more hooks or shelves will be ready for hanging all the ski and bike gear. Whether you're carving fresh powder or riding downhill trails, this is your basecamp for year-round adventure! (id:60329)
RE/MAX Vernon
5955 Postill Lake Road
Kelowna, British Columbia
In every real estate market, there are properties that you would classify as hidden gems. 5955 Postill Lake road definitely qualifies as such a property; Located on over 5 acres, this property offers privacy, views, plenty of space and quite possibly the most incredible indoor pool set up you have ever seen. This walk out rancher features primary bedroom on the main floor with 4pc ensuite and W/I closet, Kitchen looks out to eating area and family room with vaulted ceiling. You will be impressed with the floor to ceiling stone fireplace that adds warmth to the space. Covered deck off the kitchen offers privacy and gorgeous valley views. Updated large walkout basement has 3 bedrooms and plenty of space for entertaining and family fun. 4 pc bathroom as well. Through the mudroom is where your jaw will literally drop. This will bring entertaining to a whole new level. Pool room with bar and nana wall system to bring the outdoors in. TVs to watch the game. Full kitchen. Lockers and bathroom. Everything about this room makes you feel you have entered a hidden sanctuary. 16 x 32 pool. Therapy whirlpool hot tub. Concrete poolside decking. You have to see it to believe it. Outside offers 3 bay shop and garage. Plenty of parking, gardens and lawn. And don’t forget the pad that was specifically designed for an outdoor skating rink. A rural setting just minutes to Kelowna and all amenities. A truly special property. (id:60329)
Royal LePage Kelowna
1114 Columbia Heights
Robson, British Columbia
Cute bungalow situated on a quiet no thru street in sunny Robson! Enjoy the amazing views of Lion's Head or west down the valley right from the peaceful back yard. Only 5 minutes to town and even less to the elementary school, this home is in an amazing location. Recreation is nearby as well with a boat launch just down the road or a 15 minute drive to Syringa Creek Provincial Park and the Arrow Lake. This gorgeous one-level, two bedroom home has generous room sizes and loads of natural light. Numerous features include: brand new hot water tank, torch down roof, fenced yard, firepit, upgraded septic system and much more! The bright kitchen has plenty of counter space and newer appliances including an induction stove. Custom light and heat switches allow for the owner to control by voice of with your phone! This convenient feature is great leaving and returning home! Call your realtor today for your own private appointment to view! (id:60329)
Coldwell Banker Executives Realty
1415 Renfrew Road
Kelowna, British Columbia
CENTRAL LOCATION! Located on a quiet street close to schools, parks and shopping, this 4 bedroom family home sits on a very private 0.21 acre lot with underground irrigation and a fenced back yard—perfect for kids & pets! Featuring a bright, bi-level floor plan, the main floor living area of this home has approximately 1,392 sqft with 2 bedrooms & 1 bathroom up, plus 1 bedroom in the basement. The main living area of the home is move-in ready and has been tastefully renovated. Enjoy a vibrant open living space with modern finishings, extensive laminate flooring, a cozy living room with a fireplace, a laundry closet and an updated kitchen with stainless steel appliances. Step outside to a covered back balcony—ideal for relaxing with friends and family—with stairs leading down to the spacious backyard! On the lower level, you'll find a 1 bedroom, 1 bathroom in-law suite that is tenant occupied. Retaining its original decor, this area of the basement will need some updating to match the quality of the finishings upstairs. This home features a forced air furnace, central A/C, a 1-car garage, and plenty of parking! Located approximately 300m from Springvalley Middle School and less than 1km to City Transit, Mission Creek Regional Park and the Greenway. Just a short drive to big box stores and Orchard Park Shopping Centre! The perfect starter home close to recreation and all the local amenities! (id:60329)
Macdonald Realty
