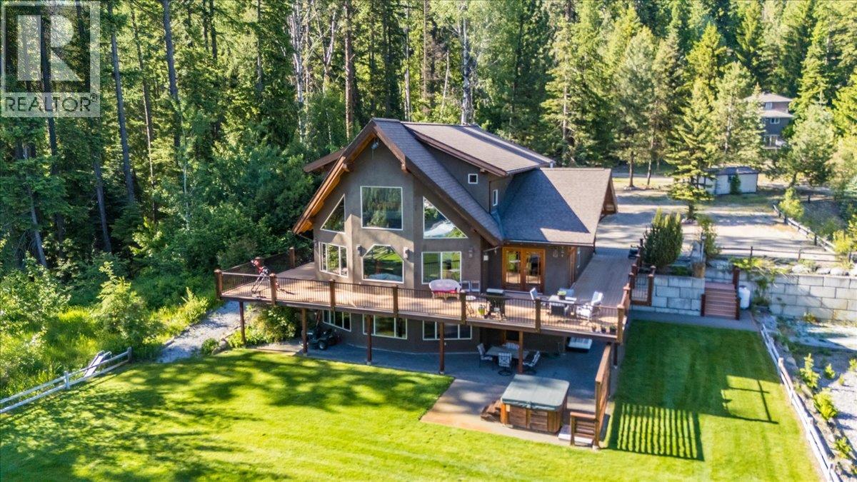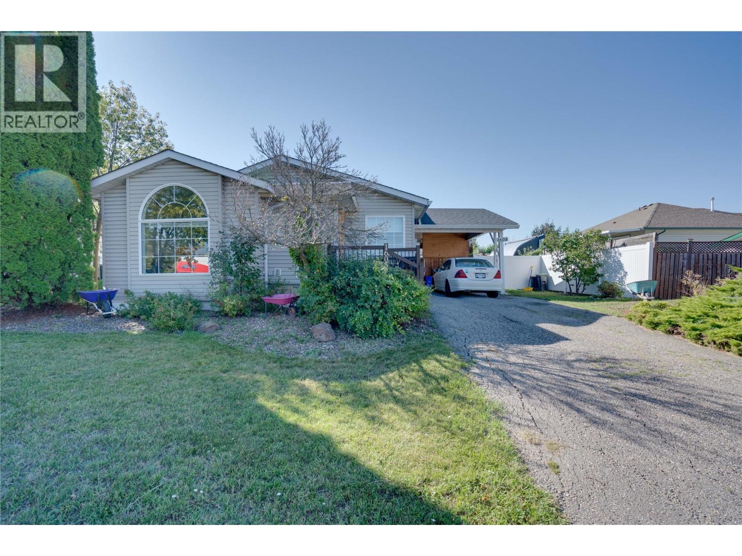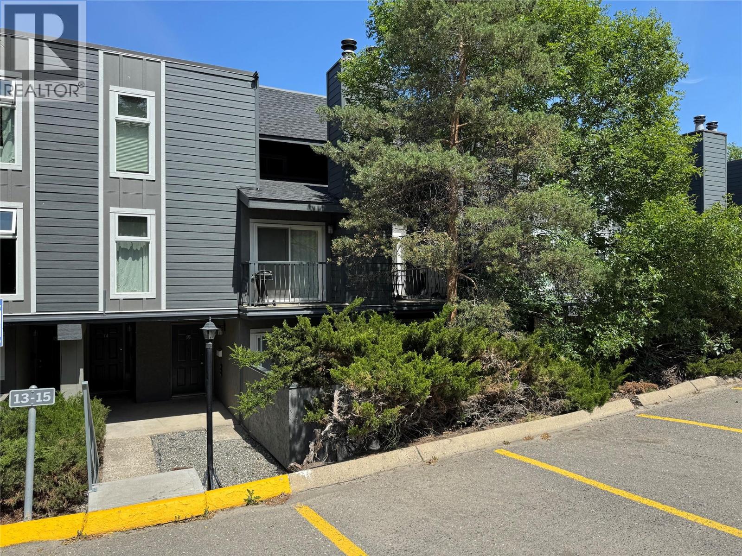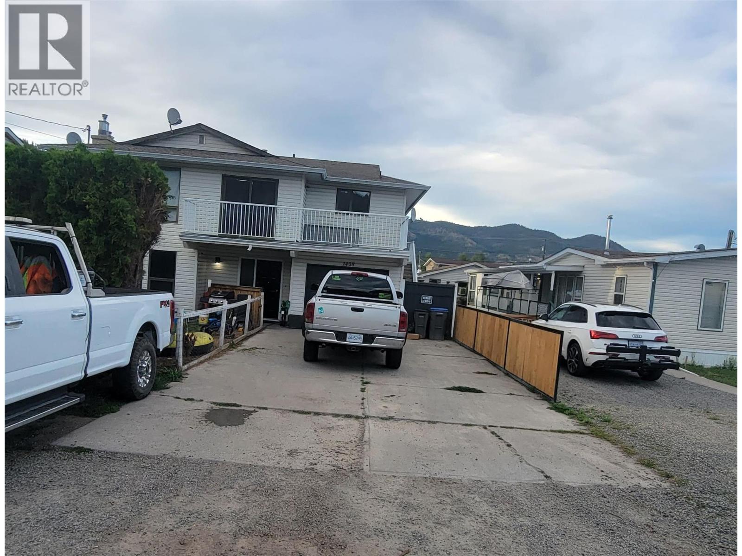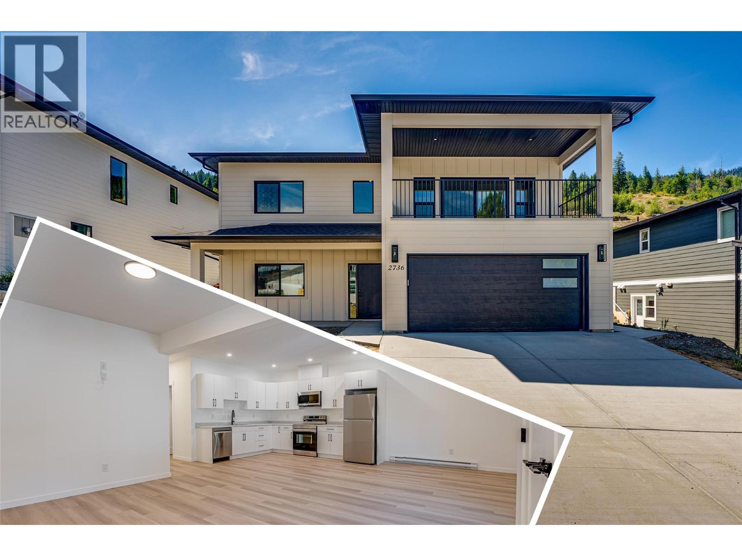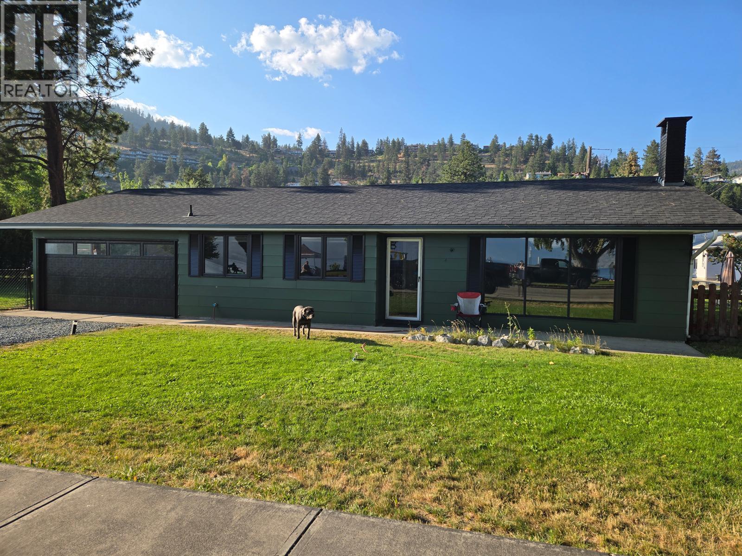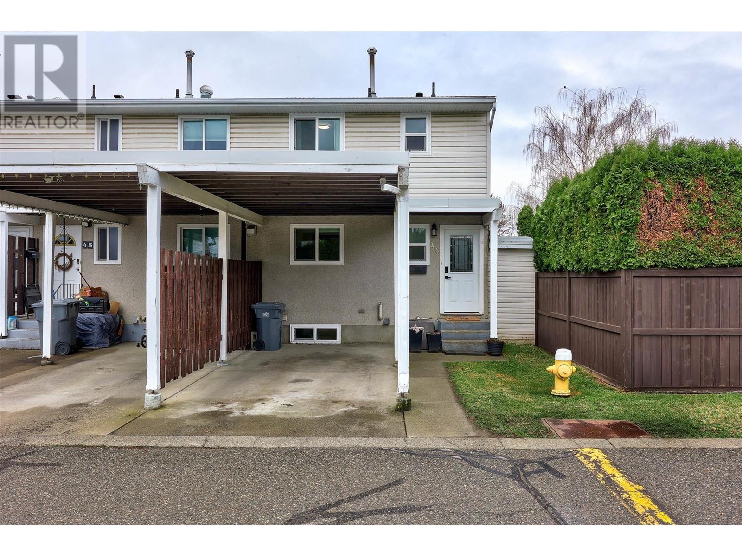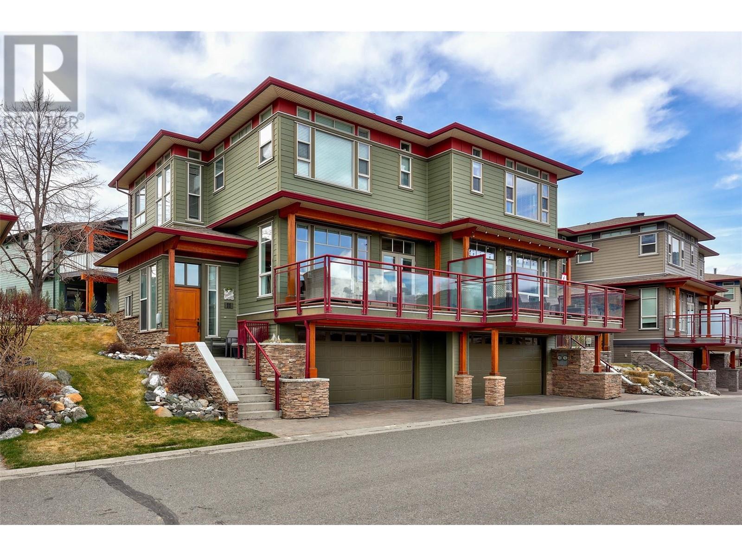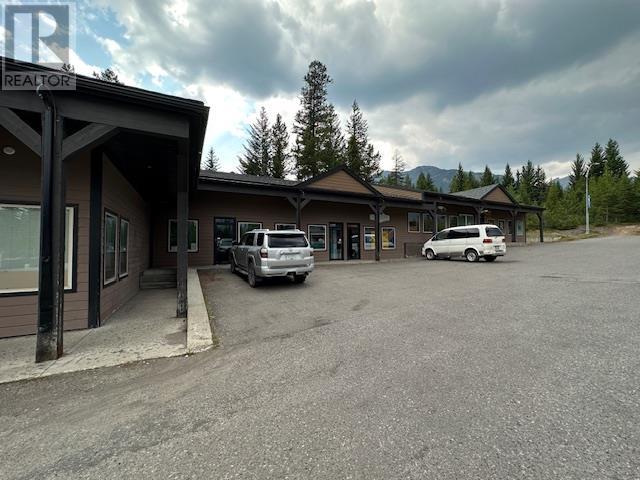3802 Aaron Road
Nelson, British Columbia
Welcome to this stunning 6-bedroom, 3-bathroom custom timber frame home, perfectly positioned to overlook the breathtaking Bonnington Falls. With craftsmanship and comfort in every detail, this home offers a spacious and versatile layout, including a full lower-level suite featuring an updated kitchen, two bedrooms, and walkout access to a beautifully manicured, flat yard. The main level includes four additional bedrooms, a full wrap-around deck, open-concept kitchen and dining, soaring ceilings, and abundant natural light. Enjoy the ultimate outdoor lifestyle with a private hot tub, cozy fire pit, and awe-inspiring views that change with the seasons. The 2.55-acre property is designed for both relaxation and recreation. There's ample parking, a full-sized powered greenhouse for garden enthusiasts, and even a custom-built treehouse for the kids—or the kid at heart! A private water well supports an automated irrigation system for the greenhouse, lawn, and gardens. For added function, enjoy a large indoor mechanical room, generous storage, and an outdoor shed—perfect for tools, gear, and more. This unique property blends rustic charm with modern convenience, ideal for families, entertainers, or anyone seeking space, serenity, and adventure. Whether you're soaking in the hot tub, tending the garden, or taking in the view, this home is more than a place to live—it’s a lifestyle. A must-see property that won’t last! (id:60329)
Fair Realty (Nelson)
1605 15 Avenue
Vernon, British Columbia
Charming 3-bedroom, 2-bathroom in East Hill, offering approximately 1,300 sq. ft. of designed living space. The open-concept layout features vaulted ceilings, a spacious living room, The kitchen is equipped with high-quality cabinetry. The large master bedroom offers a walk-in closet and an en-suite bathroom. Two additional generously sized bedrooms provide ample space, including a versatile third bedroom that can serve as a den. An additional 3-piece bathroom adds convenience for family and guests. Enjoy the benefits of an attached full-sized carport and extra driveway space for two vehicles. The property boasts a fully fenced yard with the fence being only a few years old. Landscaped yard with some mature greenery features, ensuring privacy and a perfect outdoor setting. Conveniently located, 9 min walk to Vernon Secondary School, 7 min drive to Kal Beach and 3 min drive to Polson Park & Plaza, this home offers both comfort and accessibility. (id:60329)
Royal LePage Downtown Realty
2924 Lyon Road
West Kelowna, British Columbia
Welcome to West Kelowna! This spacious 4-bedroom, 3-bathroom home sits on an expansive 0.21-acre lot with incredible outdoor space, extra large RV parking, and direct backyard access, perfect for families, hobbyists, or outdoor enthusiasts. The upper level features a bright open-concept layout with a renovated kitchen, dining, and living area, newer vinyl flooring, and some updated appliances. Step out onto the updated deck(duradeck) and enjoy views of the beautifully landscaped yard, complete with irrigation, working fishpond in the front yard, chicken run, garden beds, rv/boat pad and privacy cedars. The primary bedroom offers an ensuite bathroom, while two additional upstairs bedrooms allow private living on a main level. Downstairs you’ll find a large laundry room with extra fridge and sink, a potential fourth bedroom, bathroom, and tons of storage including under-stair space. Enjoy comfort year-round and peace of mind with a new furnace and A/C (2024), new hot water tank (2025). Additional highlights include updated security system and 2 car garage with shelving, tons of potential and space to grow, this is a rare opportunity in a family-friendly neighborhood. (id:60329)
Royal LePage Kelowna
3535 Casorso Road Unit# 40
Kelowna, British Columbia
Very affordable double wide in a great park walking distance to all that the lower Mission has to offer; shopping, beaches and the lake, services. This home has a metal roof and shed and a large lot. Inside there is a kitchen large enough for a sitting table, a very large living/dining room, two bedrooms with closets and a good sized bathroom with tub. The electrical has just been updated with a brand new silver label. There is a covered porch and plenty of room for your vegetable garden. The park requires that one owner/occupant must be 55+. Pets are allowed with park approval. Call and view today! (id:60329)
Royal LePage Kelowna
1221 Hugh Allan Drive Unit# 14
Kamloops, British Columbia
Welcome to this bright and well kept 2 bedroom 1 bath townhome located in lower Aberdeen. Perfect fit for the first time buyer or investor. Move in ready 2 storey layout with an open concept main floor that seamlessly blends the living, dining and kitchen areas - ideal for everyday living. Upstairs you will find 2 good sized bedrooms as well as full 5 piece bathroom. There have been extensive upgrades to the siding, roof and windows in the past few years, family friendly complex also allows pets, and features a playground area and tennis court. Easy access to the unit with no long walks and minimal stairs. Close proximity to Restaurants, TRU & Shopping. Call for more information (id:60329)
Exp Realty (Kamloops)
1408 Spruce Avenue
Merritt, British Columbia
5 bedroom, 2.5 bath family home in nice, quiet location close to parks, walking trails and downtown. Home has nice open kitchen with updated heated tile floors + appliances. Other features include hardwood flooring, crown molding and a 20 x 24 shop/garage with lane access. Fully fenced yard. (id:60329)
Sutton Group-West Coast Realty (Abbotsford)
2736 Cedar Ridge Street
Lumby, British Columbia
New home with a 2-bedroom legal suite! This spectacular 4-bedroom property currently in the building phase offers an ideal location in a family-oriented neighborhood and an included 2-bedroom mortgage helper. The home has vinyl plank flooring throughout. Inside- the main level has garage access and a 4th bedroom to accompany upstairs. On the second level a fireplace adds warmth and ambiance to the living room, and the adjacent kitchen boasts white cabinetry, stainless steel appliances, and quartz countertops. A dining area leads out to the covered southeast-facing patio, ideal for entertaining. Further a primary suite boasts a 5-piece ensuite bath and walk-in closet. Two guest bedrooms on this level share a full hall bathroom with the bonus room. New homeowners will appreciate the easy access to schools, amenities, transportation, and outdoor recreational opportunities. (id:60329)
RE/MAX Vernon Salt Fowler
4194 Beach Avenue
Peachland, British Columbia
Combining lake life with business presents an amazing opportunity. Welcome to 4194 Beach Ave. This PRIME piece of land is situated right at one of the main entrances to the resort-style town of Peachland. The future of this property is expected to be among the most desirable developments in the area, without a doubt. Directly across from BLISS BAKERY, this 10,000 sq. ft., semi-waterfront corner lot features an almost 1100 sq. ft Rancher that will continue to generate INCOME while it is held. The City of Peachland is promoting development for this site. Various ideas have been considered, such as retail on the ground floor paired with view condos, or even the possibility of a WATERFRONT Hotel. If you are seeking a UNIQUE chance to participate in the development of this lakeside town, please reach out. (id:60329)
Exp Realty Of Canada
800 Southill Street Unit# 46
Kamloops, British Columbia
*Second living quarters downstairs allow for what can almost constitute an inlaw suite*. Southill Gardens is conveniently located just minutes to Save on Foods and Kay Bingham Elementary. This 4 bedroom, 2 and a half bathroom home offers great potential for the large family or maybe someone looking to rent a separate space to help contribute to the mortgage. This unique home has a fully fenced back yard and 3 parking spaces. Call today to book your private showing. (id:60329)
Stonehaus Realty Corp
175 Holloway Drive Unit# 11
Kamloops, British Columbia
Step into this very well taken care of 3 bedroom, 2 and a half bathroom home. Great views of Kamloops Lake, Bruker Marina and of course Tobiano Golf Course help set you into full tranquility once you are home. This home has a new geothermal unit in 2022 and a brand new hot water tank in 2023. Golf isn't the only thing Tobiano has to offer, access to the backcountry allows for hiking, mountain biking, dirt biking or riding your SxS. Come check out one the interiors best kept secrets. Book your private viewing today. (id:60329)
Stonehaus Realty Corp
734 Marin Crescent
Kelowna, British Columbia
Unrivalled lake views stretch from Bear Creek to Peachland in this breathtaking Upper Mission residence. Showcasing over 5,500 sq. ft. of refined quality construction, this 5-bedroom, 5-bathroom estate is a masterclass in design, comfort, and craftsmanship and boasts lake views from all 3 levels. The main level offers effortless living with a grand great room, a chef-inspired kitchen with Thermador appliances and island seating for six, and a deluxe primary retreat featuring a spa-inspired ensuite with steam shower and private deck access. Automated with Control4 and designed for entertaining, enjoy the panoramic wraparound patio with fireplace above, or head to the lower level where a wet bar, theatre room, and spacious rec area await. Three additional bedrooms, each with ensuite access, open to a covered patio with a putting green, hot tub, tranquil water feature & private backyard. A vaulted loft with private balcony makes the perfect office or artist's escape. Thoughtful touches include a 4-car garage (2 deep), home-wide built-in speakers, and manicured, low-maintenance landscaping. Located only a couple mins from the new Upper Mission Shopping centre. This is lakeview living elevated—privacy, luxury, and lifestyle in perfect harmony. (id:60329)
Unison Jane Hoffman Realty
2200 Balmer Drive
Elkford, British Columbia
Prime commercial investment property with stable rental income. This 7,225 sq ft building has 4 retail bays on a 33,675 sq ft lot. It's perfectly positioned in a growing mining town with increasing residents, making it a strong retail location. Long-term tenants include a convenience store, daycare, restaurant, and beauty/hair shop. (id:60329)
Maple Supreme Realty Inc.
