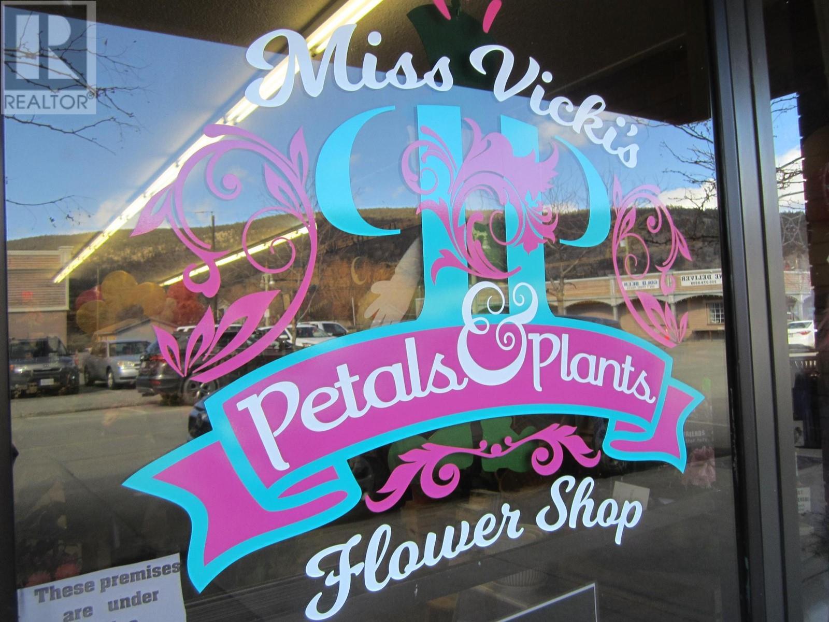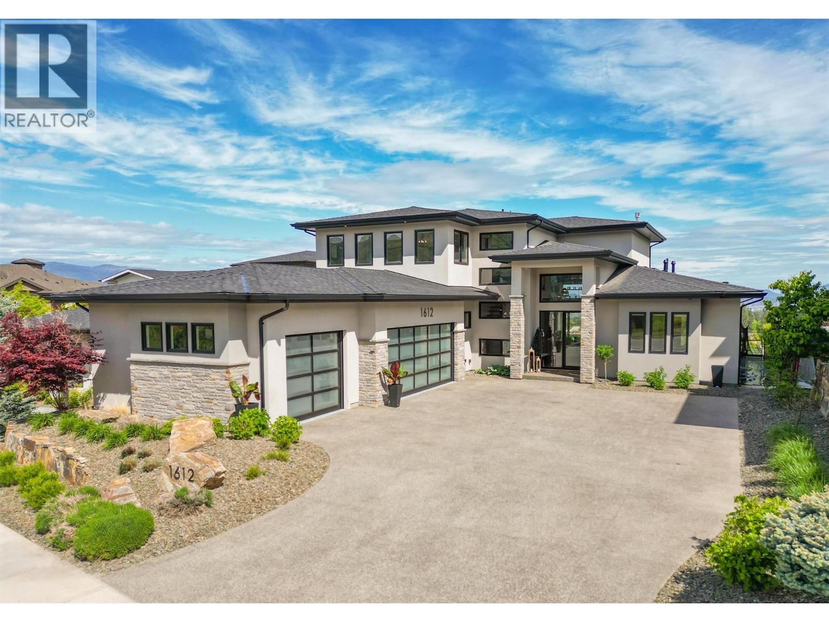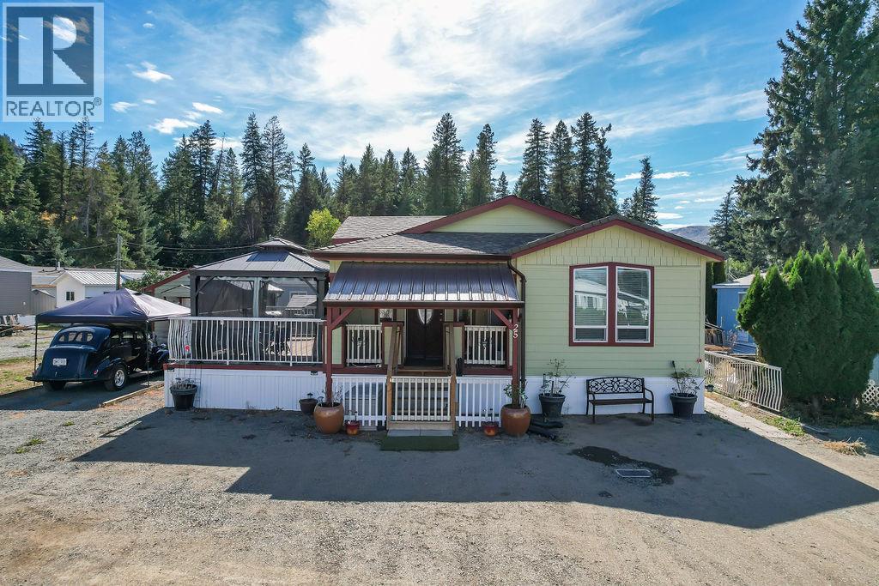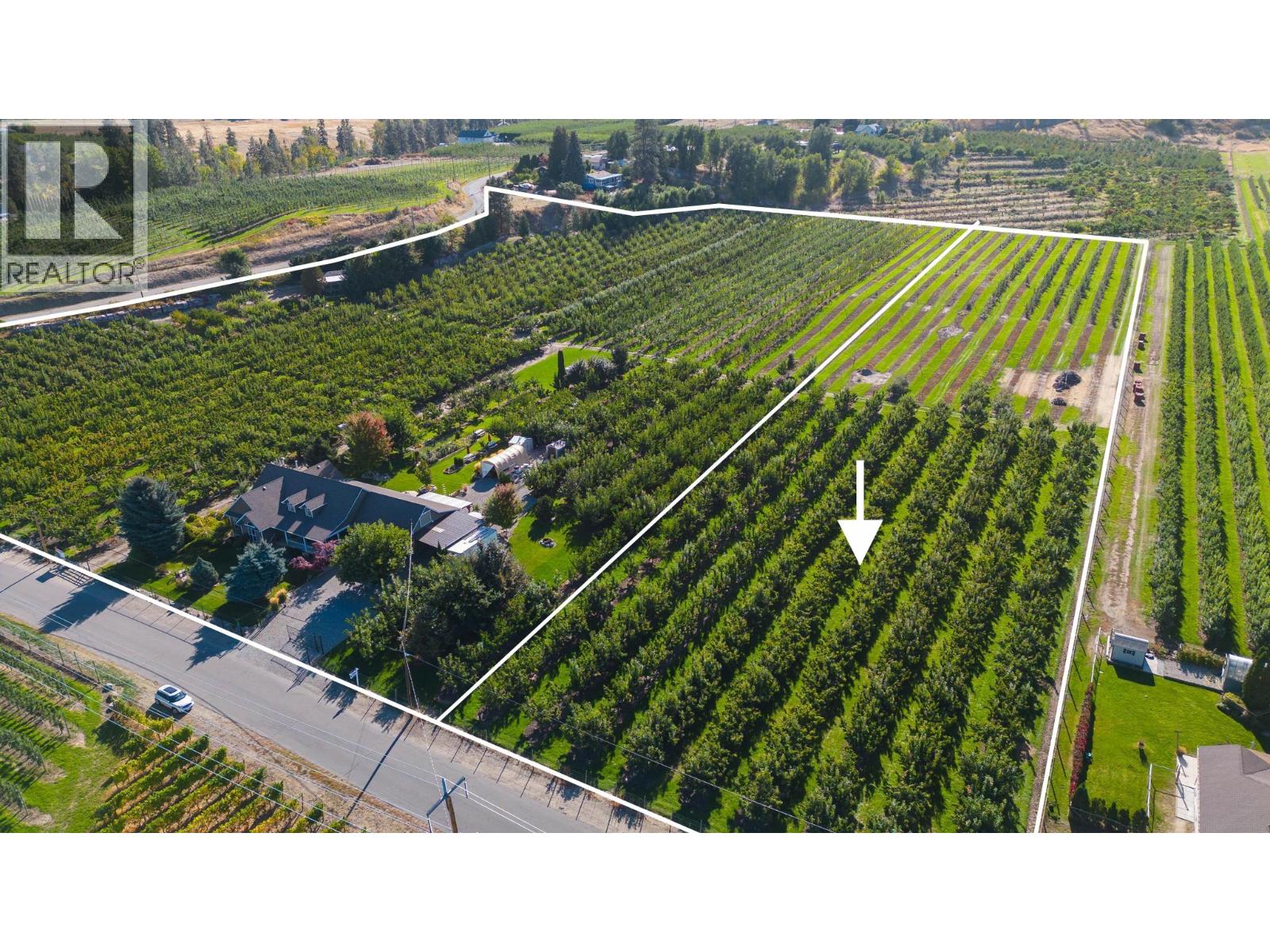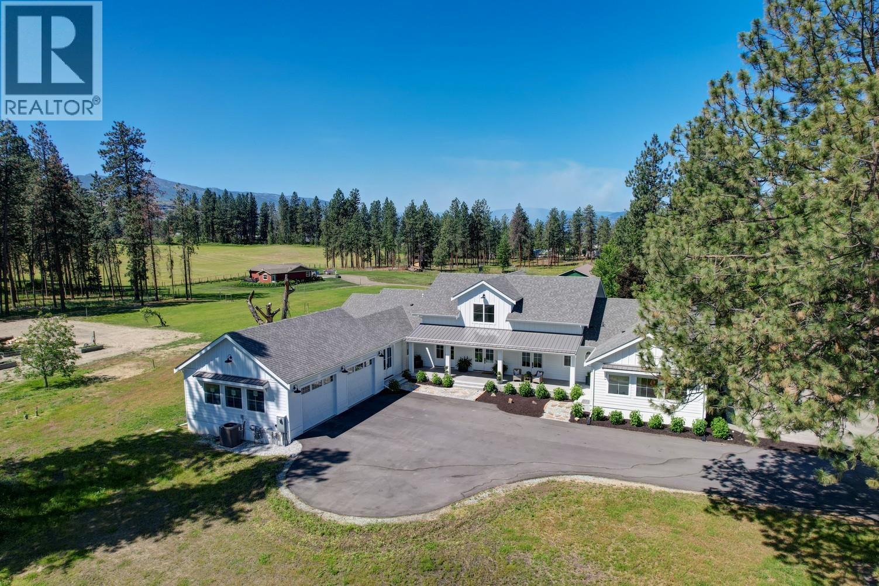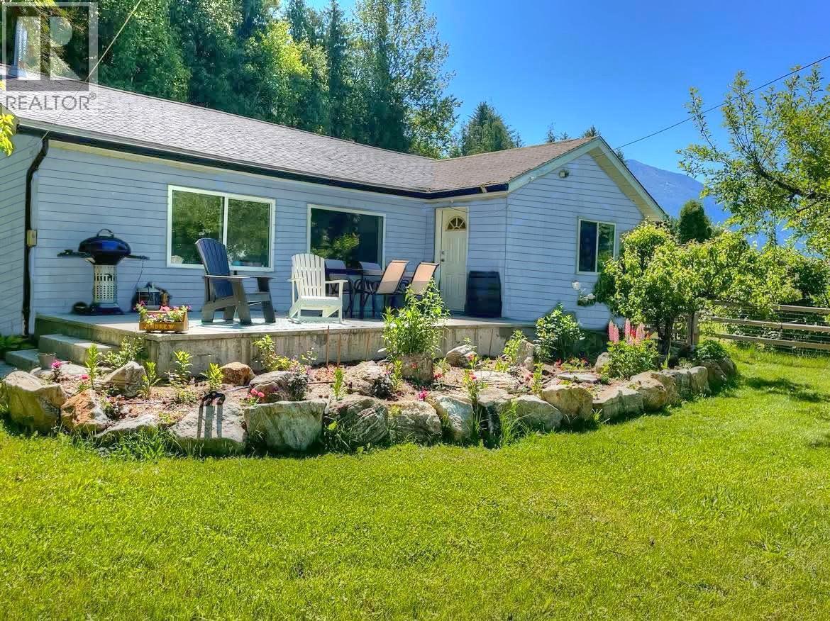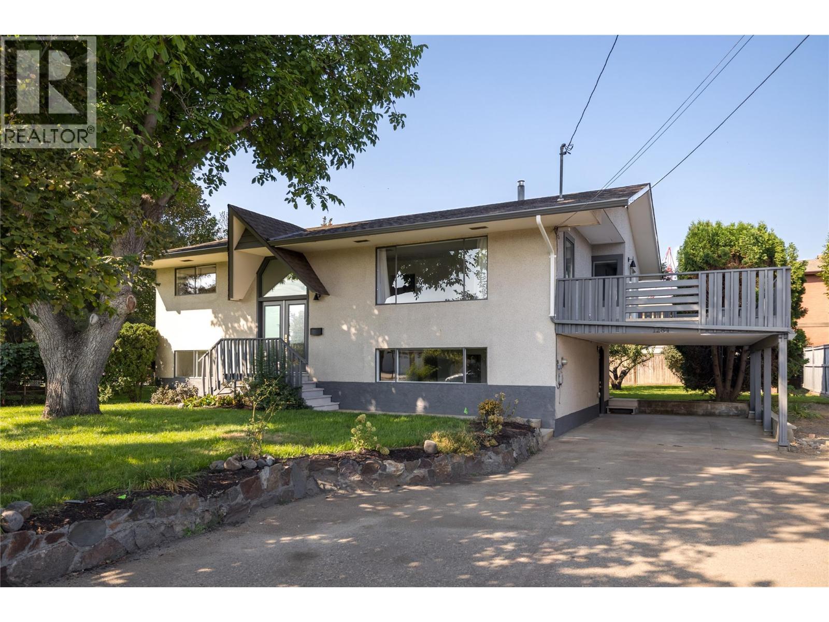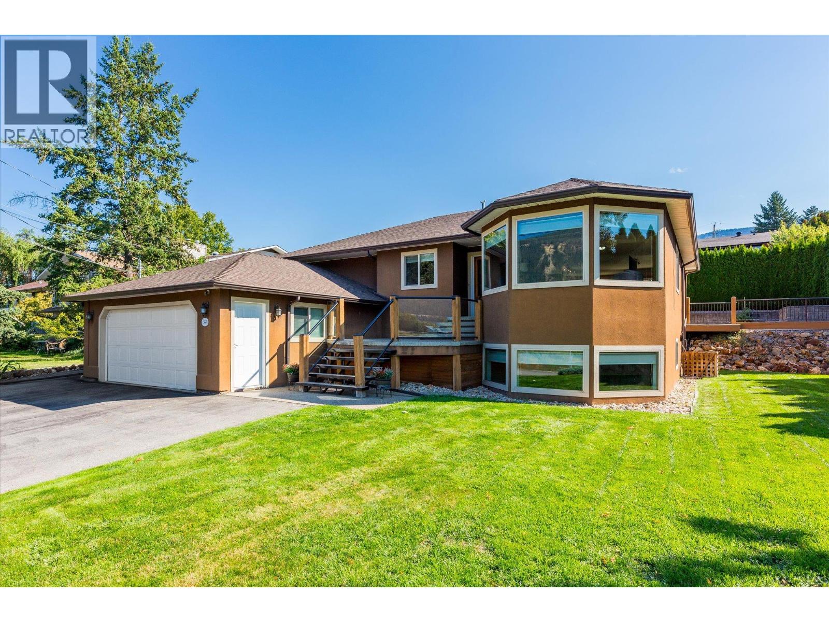1974 Quilchena Avenue
Merritt, British Columbia
AMAZING OPPORTUNITY IN MERRITT BC- Welcome to this lovely turn key business built with love and care. Great location, great space. Only florist/ mixed gift store in town. A proven winner in the community. Call for more information. (id:60329)
Royal LePage Little Oak Realty
1612 Vincent Place
Kelowna, British Columbia
Welcome to this remarkable DeBruin Custom Home, tucked away on an exclusive private cul-de-sac in the prestigious Upper Ponds neighborhood. Blending modern sophistication with timeless elegance with more than 5,800 sq. ft. of luxurious living. Inside, you’ll find 5 bedrooms (lower bedroom ""no closet"") and 6 bathrooms, including upper-level bedrooms each with their own private ensuite. The chef-inspired kitchen features premium appliances, double ovens, dual dishwashers, a butler’s pantry, a hidden coffee station, and two large islands that make hosting effortless. The open-concept living and dining areas are accented by architectural detailing and expansive nano doors that open to a true outdoor oasis. Enjoy Kelowna summers with a built-in BBQ, fire pit, saltwater pool, and sweeping lake views. The fully fenced yard also includes a dog run and a private putting green. Every detail has been thoughtfully integrated with full home automation, controlled by a single app. The lower level offers a spacious rec room, family room, and additional flex space that can easily be transformed into a home theatre or 5th bedroom. This location is second to none: minutes to Okanagan Lake beaches, world-renowned wineries, golf, and shopping, with Canyon Falls Middle School less than 1 km away and a new shopping center just around the corner. This is more than a home—it’s a lifestyle. Rarely does an offering of this caliber become available in one of Kelowna’s most coveted communities. (id:60329)
RE/MAX Kelowna
2370 Tallus Ridge Drive
West Kelowna, British Columbia
A rare and exceptional development opportunity in the heart of West Kelowna. Bordering Shannon Lake Golf Course and Tallus Ridge, this property spans over 15 acres and is currently zoned R1, R3, and A1, allowing for a mix of low-density residential, multi-family, and agricultural uses. With strong demand for housing in the Okanagan, this site offers multi-family projects, or a blend of residential product types — all subject to municipal approvals. The property benefits from elevated views of Shannon Lake golf course, Shannon lake and even Lake Okanagan as well as the surrounding valley, while being minutes from schools, shopping, recreation, and downtown West Kelowna. Opportunities of this scale and location are increasingly rare, making this an ideal acquisition for forward-thinking developers and builders. (id:60329)
Royal LePage Downtown Realty
730 9 Avenue Ne
Salmon Arm, British Columbia
Premium location in Salmon Arm with rare Shuswap Lake and McQuire Lake views. Corner lot, 1946 home on over .24 of an acre with room for Secondary residence. The location allows an easy walk to shopping, around McQuire Lake Park, and the hospital is within approximately 100 yards. 9th Avenue is a very quiet roadway which provides peace and quiet. Having two bedrooms and two bathrooms upstairs, the basement has been stripped to the studs for plans to make suite downstairs. Upstairs is comfortable, but has fir hardwood floors and cork flooring. The home has upgraded vinyl windows, updated plumbing and 200 amp service. Here is a chance to own one of the coveted locations in Salmon Arm, first time on the market in over 35 years. Deemed high density on OPC, so lots of possibilities, such as another house or duplex, or large workshop/garages with carriage house. Quick possession possible. (id:60329)
Sotheby's International Realty Canada
4428 Barriere Town Road Unit# 25
Barriere, British Columbia
Step into comfortable, affordable, modern living in this 2017 home (first occupied in 2020) Featuring 3 spacious bedrooms and 2 bathrooms, this home offers a bright, functional layout with thoughtful updates that make it truly move-in ready. Inside, you’ll find new laminate flooring (2024) and the comfort of central A/C (installed 2021), ensuring year-round enjoyment. The open-concept kitchen and living area provide plenty of natural light and a welcoming space for both relaxing and entertaining. Outside, enjoy a 12 x 20 deck for morning coffee or evening gatherings, plus storage and parking right at your door. For the handyman, there is a heated 10 x 14 workshop complete with 220 power. Conveniently located in the heart of Barriere, you’ll be just minutes from shops, schools, and local amenities. This well-kept home is ideal for first-time buyers, anyone looking to downsize, or anyone looking for low-maintenance living in a friendly community. (id:60329)
Real Broker B.c. Ltd
1429 Teasdale Road
Kelowna, British Columbia
3.3 acre flat, usable lot in the Belgo area of Kelowna. This agricultural property offers a planted orchard and is the perfect spot to build you estate style home, and potential carriage home! The adjacent 10.14 acre property is also available, independently or in conjunction with this property, making a total of 13.44 acres available with a profitable u-pick operation. The lot has water, power and gas at the road. The Belgo area is well known for its quiet, private feeling but being just a few minutes to all amenities in town. This is a premium building lot in Kelowna! (id:60329)
Sotheby's International Realty Canada
4510-4520 Stewart Road E
Kelowna, British Columbia
Picturesque & peaceful 12 acres in South East Kelowna. You will LOVE this near new MODERN farmhouse that blends timeless country elements with modern design and offers convenient one-level living. Finished with the utmost attention to detail & quality throughout including oak plank hardwood flooring, quartzite counters, brass hardware, custom tile work. The main living spaces are open & bright flowing seamlessly from the kitchen, dining & great room lending itself to creating family-oriented spaces for gathering and hosting. Great room features a custom cast, wood-burning fireplace with vaulted ceilings. A highlight of this home is the gourmet kitchen with professional appliances, an over-sized island and expansive windows bordering the kitchen capturing the stunning acreage views. Primary suite is a tranquil retreat with a show stopping en suite featuring a soaking tub, large white tiles extending up the walls, an open shower, gorgeous wood vanity. Multiple points of access open to the patios and wrap around porch. Separate access to the One bedroom suite. Basement is perfect for a home theater. Enjoy the backyard oasis with a pool and lounging area. Property offers a SECOND detached 2 bedroom home, + huge detached workshop, fenced for livestock & small orchard with variety of fruit trees. Incredible location with a close proximity to trails for hiking, biking, and horseback riding. Ideal setting for those in search of the tranquility of acreage living. (id:60329)
Unison Jane Hoffman Realty
1061 19 Avenue Se
Salmon Arm, British Columbia
Welcome to your dream home perched above Salmon Arm where breathtaking panoramic views meet refined modern living. This striking 3,700 sq. ft. residence with 4 bedrooms, 4 bathrooms, includes a fully self contained 1 bedroom suite that is perfect for guests, air BNB or to have for family and an inground heated pool to enjoy the amazing views and sunsets. Unmatched lake and mountain vistas from the living areas, patios, and private backyard retreat. Open concept layout with vaulted ceilings and expansive windows that flood the space with natural light. Chef-inspired kitchen with custom cabinetry, quartz countertops, stainless steel appliances, gas cooktop, built-in oven, and island seating. The living room offers a sleek gas fireplace, custom built-ins, and seamless indoor-outdoor flow to the view deck. Main-level primary bedroom with luxurious ensuite, and walk-in closet, Fully finished lower level with a games room, billiards, and space for home gym. Self-contained 1-bedroom suite with private entrance is perfect for extended family or guests. Oversized double garage with room for vehicles, storage, and hobbies. Low-maintenance landscaping, backyard patio with in ground heated pool, and and firepit for entertaining. Located in one of Salmon Arm’s most desirable view neighborhoods, whether you're sipping your morning coffee on the deck or hosting a sunset dinner, the backdrop is always extraordinary. (id:60329)
Homelife Salmon Arm Realty.com
517 3a Avenue Nw
Nakusp, British Columbia
Visit REALTOR website for additional information. Tucked away on a quiet street in Nakusp, this beautifully updated family home is undergoing impressive renovations both inside & out. Inside, the home offers spacious living across all levels, enhanced by large windows that fill the rooms with natural light. The generous kitchen is a standout, complete with new cabinetry, a central island with cooktop, & built-in oven—ideal for cooking and entertaining. Bamboo countertops accent the kitchen perfectly. The main floor includes three comfortable bedrooms, while the finished basement features a private suite with a cozy kitchenette, a large bathroom, laundry area, and an oversized bedroom—ideal for guests, extended family, or rental potential. Whether you're a growing family or a couple looking for a new home, this home is move-in ready and full of potential. (id:60329)
Pg Direct Realty Ltd.
730 Okanagan Avenue
Chase, British Columbia
This cute rancher has been nicely updated throughout with new floors, paint, all new lighting fixtures, brand new kitchen including a walk in pantry. Updated stainless steel appliances, butcher block countertops. The bathroom has also been updated. Easy access to the back deck off the master bedroom and only steps away to the detached shop. Other features and highlights include a new heat pump, baseboard heating, 100 amp service, cute front porch with additional shelving for storage. Quick possession available, move in ready! (id:60329)
Exp Realty (Kamloops)
1284 Mcbride Road
Kelowna, British Columbia
Absolute cream puff! Completely renovated with new flooring, cabinetry, fixtures, bathrooms, furnace, A/C & irrigation this 4-bedroom, 2-bathroom home combines timeless charm with modern comfort. Set on a generous lot with excellent development potential—zoning and scale may allow for up to six townhomes (buyer to verify)—this is a rare opportunity in a central yet remarkably quiet location. Backing directly onto green space with a playground, the property offers privacy and a true park-side lifestyle, all while being just steps to schools, shops, and daily conveniences. Inside, oversized windows flood the home with natural light, accenting fresh paint, shiplap detailing, and stylish finishes. The kitchen is a standout with brand-new stainless steel appliances, quartz-style counters, and custom cabinetry with gold hardware. Updated bathrooms feature sleek tile, double vanities, and designer fixtures. The main level flows seamlessly to a sundeck overlooking the backyard—ideal for gatherings and play. Downstairs, two additional bedrooms, a full bathroom, spacious family room, and roughed-in secondary laundry provide versatility, including potential for an in-law suite. Outdoors, enjoy a level lawn, mature greenery, front patio, storage shed, and ample parking with a covered carport. Move-in ready today, with exciting possibilities for tomorrow—this property is both a polished residence and a strategic investment. (id:60329)
RE/MAX Kelowna - Stone Sisters
15651 Trask Road
Lake Country, British Columbia
Embrace both the turquoise waters of Kalamalka Lake, Wood Lake, and the mountains of the Okanagan from this charming 3000 sqft rancher. Located on a quiet street, this home with a finished basement and suite potential is ideal for those who cherish tranquility and natural beauty on a huge .21-acre lot. The main level features a light-filled living room, a kitchen with a peninsula, a dining room with deck access, and three bedrooms upstairs, with an additional bedroom downstairs. The lower level is fully finished with separate access, offering versatility for an income suite. The large deck and covered patio are perfect for entertaining. Ample off-street RV/boat parking and a two-car garage add to the convenience and functionality of this home. Located just a short walk from the beaches and parks, you'll have easy access to the Oyama Dog Park, Kaloya Regional Park, and Oyama Station Beach. The Okanagan Rail Trail is nearby, perfect for outdoor enthusiasts. This prime location is less than a 20-minute drive to YLW airport and a 14-minute drive to local grocery stores, ensuring you're never far from essential amenities. Embrace the best of Okanagan living in this idyllic home, where mountain views, a large yard, and a quiet, convenient location come together to create an exceptional lifestyle. (id:60329)
Royal LePage Kelowna
