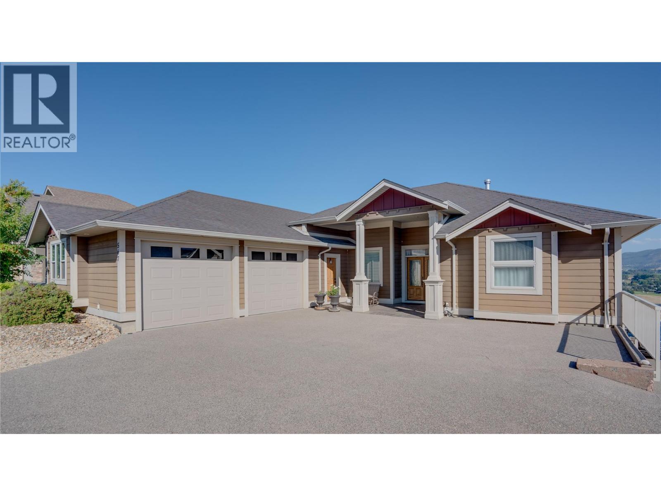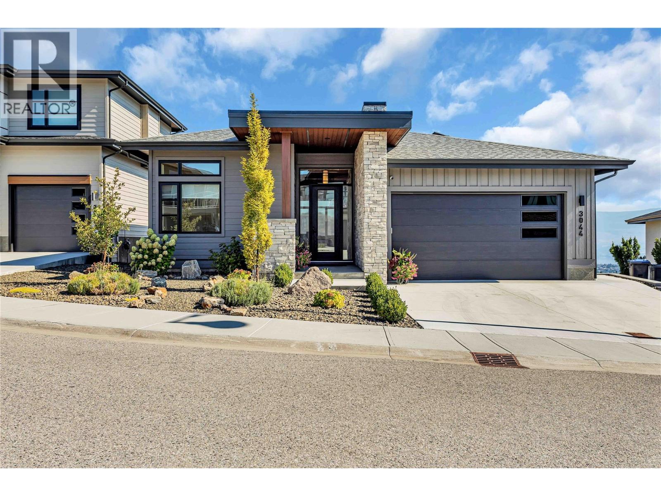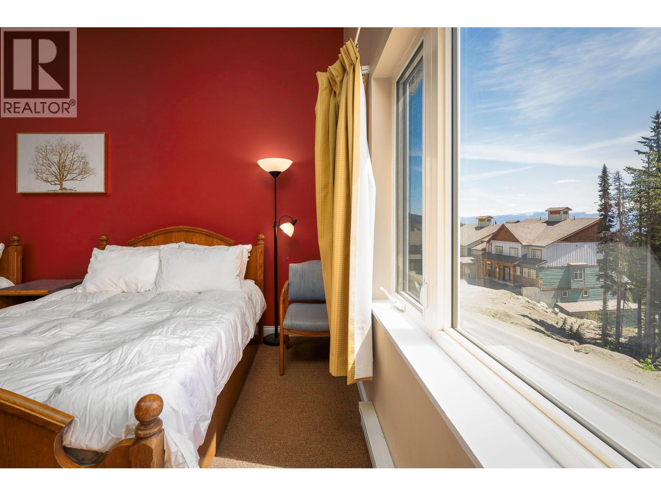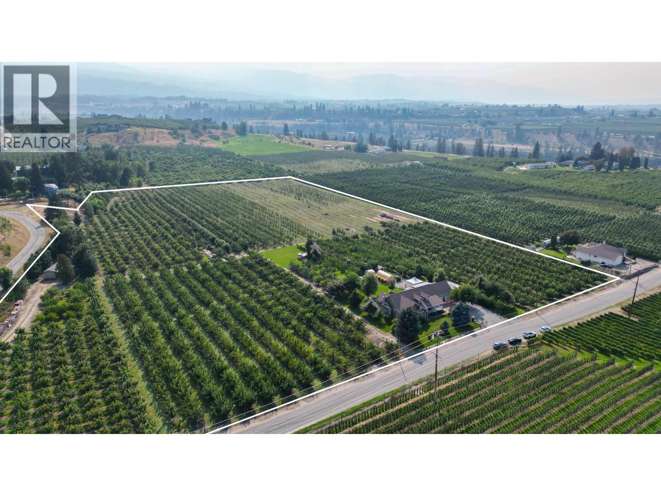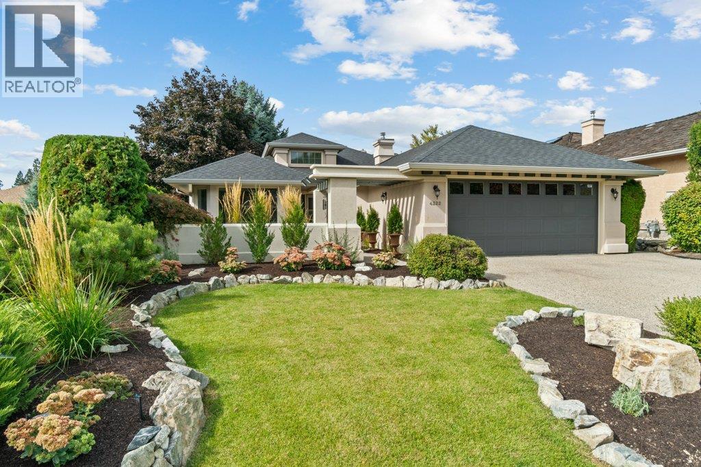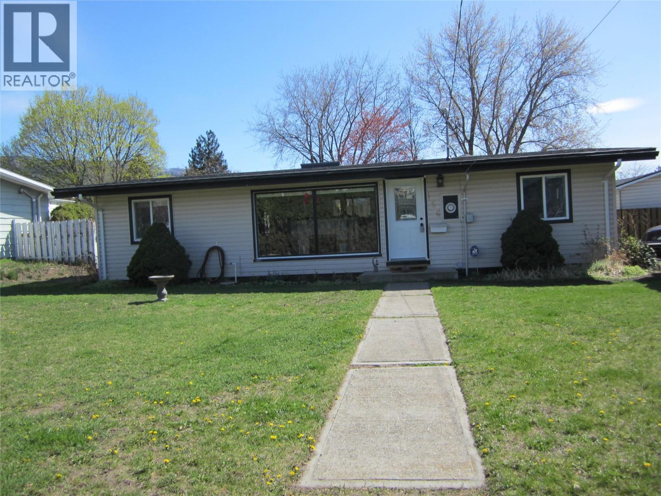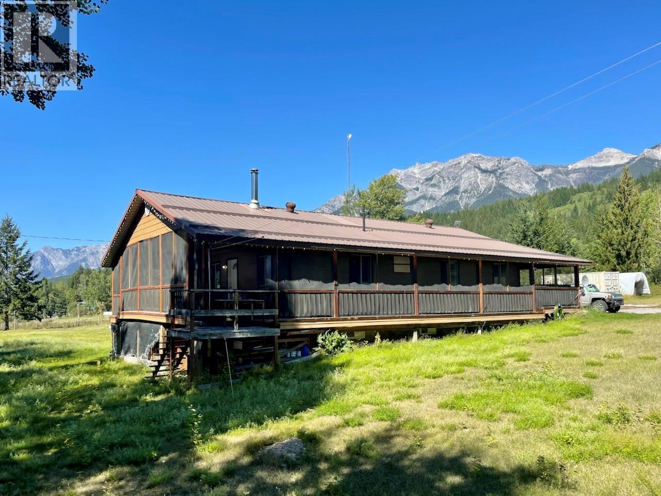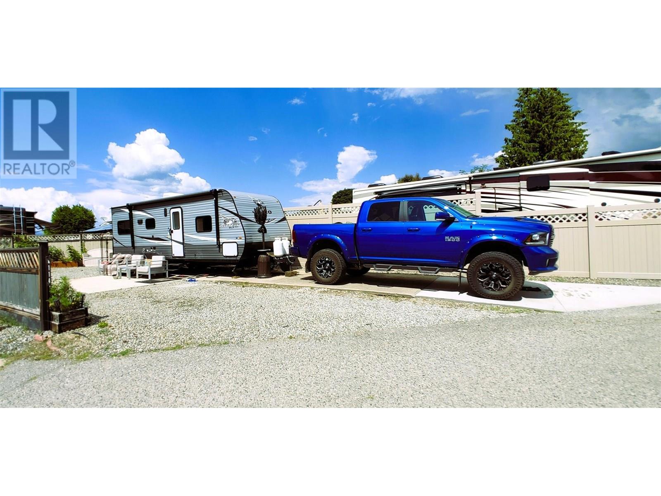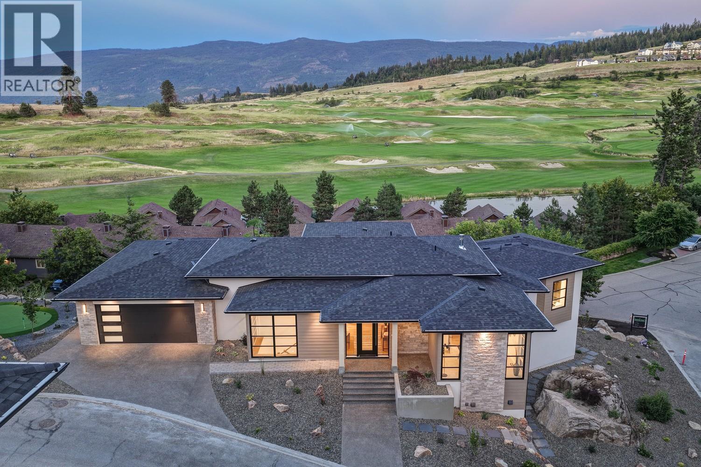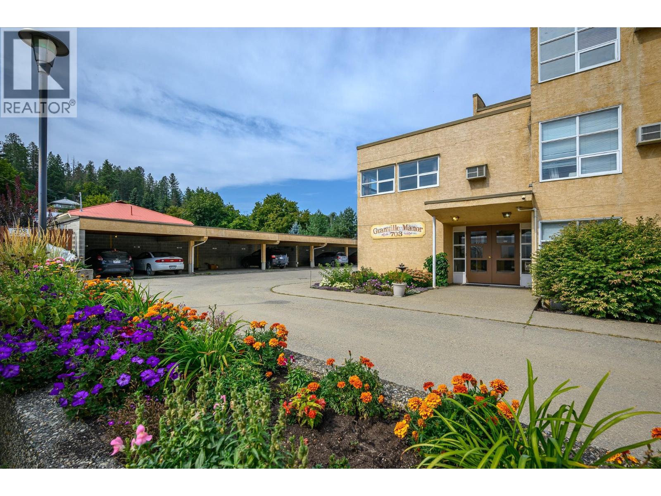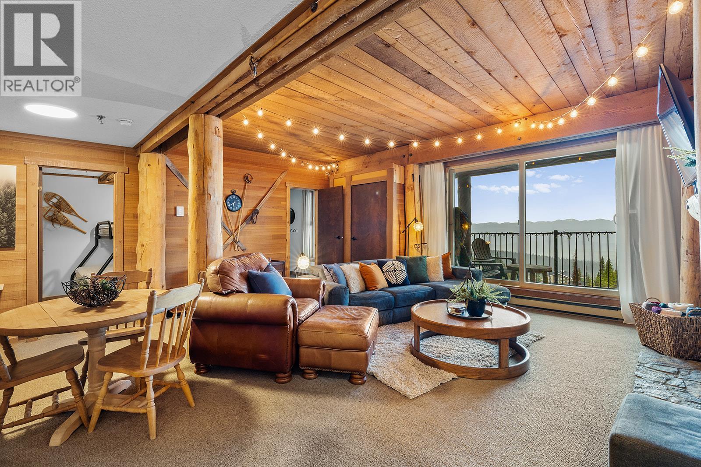567 Mt Ida Drive
Coldstream, British Columbia
Rare 7-Bedroom Home with Suite, Shop/Pool Potential & Stunning Views! This spacious 7-bedroom home offers a rare combination of comfort, versatility, and income potential. The open-concept kitchen is a bakers dream with a lower bakers island and two separate wall ovens. There is a huge pantry with outlets for an extra fridge and freezer. The kitchen flows seamlessly into the bright living areas that contain a total of three fireplaces. The large master retreat includes his and her walk-in closets and a 5-piece ensuite. Additional highlights include a bonus room, main floor laundry with built in pedestals, central vac, and a luxurious steam shower. The high ceilings through out the house make this walk out home light bright and open. The extra-deep garage is a hobbyist’s dream with a welder outlet, sub-panel and gas heater. Utility features include 200-amp service, hot water on demand (3 years old), water filtration, and separate heating, cooling, and electrical for the suite. The 2-bedroom suite has its own laundry, newer stove, and private entrance, with tenants in place until the end of September.Set on a large lot with in-ground irrigation, this property offers easy access to the backyard and plenty of room for a pool, shop, or both—all with beautiful views. This is a rare opportunity you won’t want to miss! (id:60329)
Coldwell Banker Executives Realty
3044 Shaleview Drive
West Kelowna, British Columbia
Perched on top of the mountain in one of Smith Creek’s newest neighbourhoods, ""The Views"", this custom built stunner by H&H Homes looks like it’s never been lived in, & is packed with high end finishes & appliances throughout. It’s a heart stopper, kind of like your high school sweetheart, but this one comes with quartz countertops & a warranty. From lofty ceilings with exposed wooden beams to sweeping lake & valley views, this Cul-de-sac home was designed with equal parts privacy, relaxation, & “wow” factor. Features include European Oak hardwood, a chef’s kitchen with a 36-inch range, a spa worthy ensuite, custom closet organizers, a downstairs bar, flex/theatre room, epoxy coated garage floors, EV charging, solar panels, central vac, power blinds, linear gas fireplace, and more. Outside, enjoy a large deck with built in heat and BBQ hookup, plus a downstairs patio with hot tub and natural gas connections because why not have options? Navien hot water on demand, security cameras, and countless thoughtful extras round out this meticulously finished home, perfectly matched to its spectacular lot. And the location? Just minutes from biking ATVing & hiking trails, Shannon Lake, golf, wineries, sports fields, schools, shopping, and just a quick 20 minute drive to downtown Kelowna or Kelowna General Hospital. Watch the eagles soar from your new covered deck at 3044 Shaleview Drive. (id:60329)
Century 21 Assurance Realty Ltd
5275 Big White Road Unit# 212
Big White, British Columbia
White Crystal Inn is located in the best location at Big White. Walk out into the village centre and ski to and from the building with ease. It doesn't get more central than the White Crystal Inn. This unit also has huge lofted ceilings and no one living above you. Having a large open area with 16 foot ceilings and a perfect view of the Monashees make this the perfect property at Big White. Ease of ownership and use come with this unit, with your option to rent or use it for personal use. The building has a hot tub and sauna and comes with underground parking. (id:60329)
RE/MAX Kelowna
1409 + 1429 Teasdale Road
Kelowna, British Columbia
Incredibly unique opportunity; 3.3 acre and 10.14 acre titled properties, combining for a 13.44 acre successful u-pick operation in the Belgo area of Kelowna. This property is located just minutes from town, yet feels like your own private estate far from it all. The home offers five bedrooms and four bathrooms across 3700 square feet of living space, and lots of renovations and features: emphatic stone fireplace mantle with the overheight ceilings with skylights, renovated kitchen with stainless steel appliances & quartz countertops, renovated bathrooms with tile flooring & quartz counters, & more. Master bedroom includes his/her sinks, tiled glass shower & free standing tub. Great backyard space surrounded by your orchard, incl. a big garden space. The orchard operation itself is ran as a successful u-pick operation. Varied cherry blocks that are a perfect mix of early, mid and late season cherries to maximize the time of the u-pick. Recognizable and respected varieties include Rainier, Cristalina, Skeena, Staccato, Stella, and more (inquire for full info package). There is also a cabin on the property, perfect for a mortgage helper/farm help. Lakeviews are found on the upper bench off Geen Rd. Two titles creates lots of flexibilities, as the 3.3 acre lot would allow for another full primary home to be built. Great opportunity to have a profitable business in your backyard, and is a turn-key operation. Great potential for a multi-generational setup with the two titles and potential for residences. (id:60329)
Sotheby's International Realty Canada
4222 Gallaghers Crescent
Kelowna, British Columbia
This charming rancher-style home in Gallagher's Canyon offers over 1500 sq ft of well appointed living space. It's one level living at it's finest! As you enter, a vaulted entryway with clerestory windows bathes the foyer with sunlight. The open-concept living and dining areas are accentuated by 2 sets of sliding glass doors that bring the outside in and offer effortless access to the fully landscaped backyard oasis. Fully fenced and private with multiple areas to sit and reflect. Transitioning from the dining area is the spacious kitchen with ample counter space, cabinetry storage and a stainless steel appliances. A cozy second living room space provides a tranquil retreat overlooking the secluded front patio. The home features two generously sized bedrooms and bathrooms. The master suite is graced by expansive windows and a sliding door that leads to the rear patio. Also in the master suite is a large walk in closet and a 4pc ensuite with jacuzzi tub. Completing this residence is an attached double garage, offering additional storage space for added convenience. Brand new asphalt shingle roof, paint and landscaping. The allure of Gallaghers Canyon extends beyond this cozy property, with an array of upscale amenities including an indoor pool, fitness center, tennis courts, a restaurant and two golf courses. Every day presents an opportunity for leisure and recreation at Gallaghers. (id:60329)
Coldwell Banker Executives Realty
8121 Birchwood Drive
Trail, British Columbia
Welcome to Birchwood Drive this luxury detached home in one of Trail’s most desirable neighbourhoods. Designed with both comfort and elegance in mind, this residence offers exceptional and endless views of the valley including the Columbia River and Red Mountain. The main floor showcases engineered hardwood flooring throughout and an open concept layout with vaulted ceilings, that flows seamlessly from the kitchen to the dining and living areas, creating the perfect space for entertaining or relaxing with family. On the main level, you’ll find spacious bedrooms, including a luxurious primary suite, while the lower level provides additional living space with flexibility for a guest room, office, or recreation area. Step outside to a private fenced backyard that backs onto green space, offering peace and privacy with the bonus of lane access. Two decks plus a private back yard patio provide plenty of outdoor living options, from morning coffee to evening sunsets. Built in 2018, and looks barely lived in, this modern home combines high-end finishes (**GAS fireplace) with thoughtful design, making it an ideal choice for families or anyone seeking a blend of style, function, and location. This is priced well BELOW ASSESSED VALUE Call your Realtor today. This home won’t last! (id:60329)
Century 21 Assurance Realty Ltd.
156 Mcculloch Drive
Penticton, British Columbia
Welcome Home!! This three bedroom three bathroom home blends comfort with thoughtful upgrades on a large lot just under a quarter acre. Open, light-filled spaces are enhanced by a skylight, creating a warm and welcoming atmosphere throughout. The primary bedroom offers a peaceful retreat, while two additional bedrooms provide flexibility for guests, a home office or hobbies. Two newly renovated bathrooms plus a third bath ensure comfort for all. Recent improvements include a new roof (2025) and a separate laundry closet with new stackables (2025). The large yard is perfect for barbecues, gardening or simply enjoying time outdoors. Located close to shops, parks, and amenities, this property offers the ideal balance of quiet residential living and easy access to daily needs. Don't miss this opportunity to enjoy modern updates, generous outdoor space and a prime location in beautiful British Columbia (id:60329)
Royal LePage Locations West
3049 95 Highway
Golden, British Columbia
Check all the ""yes"" boxes with this amazing property just south of Golden. Set on 3.5 acres with views of the Selkirk and Rocky Mountains, the Columbia River, and wetlands, this property offers the perfect balance of open space and privacy. There’s an open grassy field on one side and mature forest on the others, with roughly one-third of the lot covered in large, mature trees. The property is fenced on three sides and is accessible from Imler Road, Highway 95, and Tegart Frontage Road. Outside, you’ll find a deep double garage, a fully screened-in wraparound deck, and a large Beachcomber hot tub. The home features an upgraded metal roof, a new hot water tank, and a combination wood-burning and electric forced-air furnace. Inside there are 4 spacious bedrooms, upgraded vinyl windows with views of nature. Fresh, neutral gray paint and eye-catching feature walls bring a modern yet cozy feel throughout. The kitchen offers high-quality countertops, warm wood cabinetry, and recently upgraded stainless steel appliances. The bathroom on the main floor includes a soaker tub with a glass enclosure, and the downstairs bathroom has a beautiful walk-in shower. The open stairwell leads to a bright, walkout basement with a fourth bedroom, a large family room, a laundry area, and plenty of storage—including space beneath the enormous front deck. Click the media links to take a 3D virtual tour and see drone footage of this outstanding property. (id:60329)
Exp Realty
415 Commonwealth Road Unit# 114
Kelowna, British Columbia
Enjoy Resort Living in a quiet gated adult community with 24 hour security. Only steps away to the Family Activity Centre with outdoor pool, hot tub, restaurant, laundromat, showers & washrooms. The park offers pools, hot tubs, children’s playground, sports equipment rentals, billiards and games room, library, woodworking shop, community gardens, shuffleboard, tennis, pickleball, exercise room, hair care center, coin laundromats, and 6 hole golf course on site. Easy walk to Duck Lake, The Thyme at Ellison Lake Restaurant. Plus Up Front Market & Rentals - A FULLY SERVICED CONVENIENCE STORE and the Okanagan Rail Trail. Pets allowed. All the fun at your finger tips. Owner is very motivated to sell. Please feel free to drive by but don't disturb tenant. Standard site with a lease term until 2035, extension can be purchased to 2046. Pets are welcomed, 2 dogs any size. No pad rent. No Strata Fee. No Property Transfer Tax. 2025 Park Fees $4,911 includes GST, Sewer and water included. Low maintenance site with cable hookup, electrical service, and shed. The information contained here in should not be relied upon without independent verification. (id:60329)
Oakwyn Realty Okanagan
271 Chicopee Road Unit# 4
Vernon, British Columbia
NO SPEC/VACANCY TAX. Modern luxury meets resort-style living in this brand-new residence at Predator Ridge’s prestigious Falcon Point. With over 4,000 sq. ft. of refined design, this 5 bed, 4 bath home is perfectly positioned to capture golf course and mountain views. Expansive windows and 12 ft. ceilings with exposed beams set the tone in the main living space, where a sleek fireplace and engineered hardwood floors create an elegant yet inviting atmosphere. The chef’s kitchen is a true centerpiece, featuring a Fisher & Paykel appliance package, entertainment-sized waterfall island, and seamless access to a covered patio complete with an outdoor kitchen. The main floor offers a serene primary retreat with spa-inspired 5-piece ensuite and a second bedroom or use as an office. The lower level is designed for entertaining with a spacious rec room, wet bar, and patio ready for a hot tub. A secondary primary suite with ensuite and walk-in closet, plus two additional bedrooms and a den/gym, provide excellent space for family and guests. An amazing 4-car garage, fully landscaped grounds, and thoughtful finishes throughout reflect exceptional attention to detail. Enjoy the unparalleled lifestyle of Predator Ridge, Canada’s premier four-season resort community, offering 36 holes of championship golf, a racquet club, miles of trails, Sparkling Hill Resort nearby, and world-class wineries just minutes away. GST applicable. (id:60329)
Unison Jane Hoffman Realty
703 Granville Avenue Unit# 205 Lot# 5
Enderby, British Columbia
*OPEN HOUSE Sat Sept 27th 11-12:30pm* Cute as a Button in the Heart of Enderby! This beautifully updated 1-bedroom, 1-bathroom home is move-in ready and perfect for those seeking a simple, comfortable lifestyle. Recently refreshed with new stainless steel appliances, a new washer & dryer, and new AC (all 2023), there’s nothing left to do but settle in and enjoy. The bright, open-concept layout is filled with natural light from large windows and includes in suite laundry and a smart floor plan designed for everyday ease. A balcony extends your living space, just right for a morning coffee or a touch of fresh air. Located in a welcoming 55+ community, this well-cared-for complex offers a designated parking stall and access to a shared family room, ideal for hosting guests or social gatherings. One small pet is welcome (up to 12"" or 20 lbs), ensuring a friendly, community-focused environment. Best of all, you’re within walking distance of all that Enderby has to offer: shops, restaurants, medical services, and more. This lovingly maintained home is the perfect opportunity to downsize in comfort and enjoy the best of small-town living. (id:60329)
Royal LePage Downtown Realty
7470 Porcupine Road Unit# 803 And 804
Big White, British Columbia
Perfect opportunity to own a ski-in, ski-out home away from home right in the heart of Big White Ski Resort!! This property is located in the recently updated 'The Moguls"" complex, right in the village. Inside you'll find the perfect blend of rustic pine, exposed beams and a rock fireplace complemented by modern design touches. This unique offering includes 2 strata titles but sold as a single package. Unit 804 is a 2 bedroom, 1 bathroom unit and 803 is a studio suite. You can combine them together for a spacious home for you and your guests or utilize them as 2 separate living spaces and keep one for yourself and generate income from the other. Unit 804 features a steam shower in the 3 piece bathroom. In suite laundry is conveniently located in the main unit, and the studio can access the building's shared laundry if used separately. Enjoy true ski-in, ski-out access, along with a hot tub and games room, all conveniently located on the same floor for quick access. Step out on your private patio to enjoy expansive mountain views, perfect for your morning coffee or for soaking in the sunset and fireworks after a day on the slopes. Each unit has their own patio to maximize your enjoyment! This property includes one underground parking space for Unit 804 and an outdoor space for Unit 803, with additional guest parking pass if needed. Each unit also comes with its own indoor storage locker. Rentals are permitted and pets are allowed with some restrictions. Don't miss this chance to own a piece of paradise at Beautiful Big White! (id:60329)
RE/MAX Kelowna
