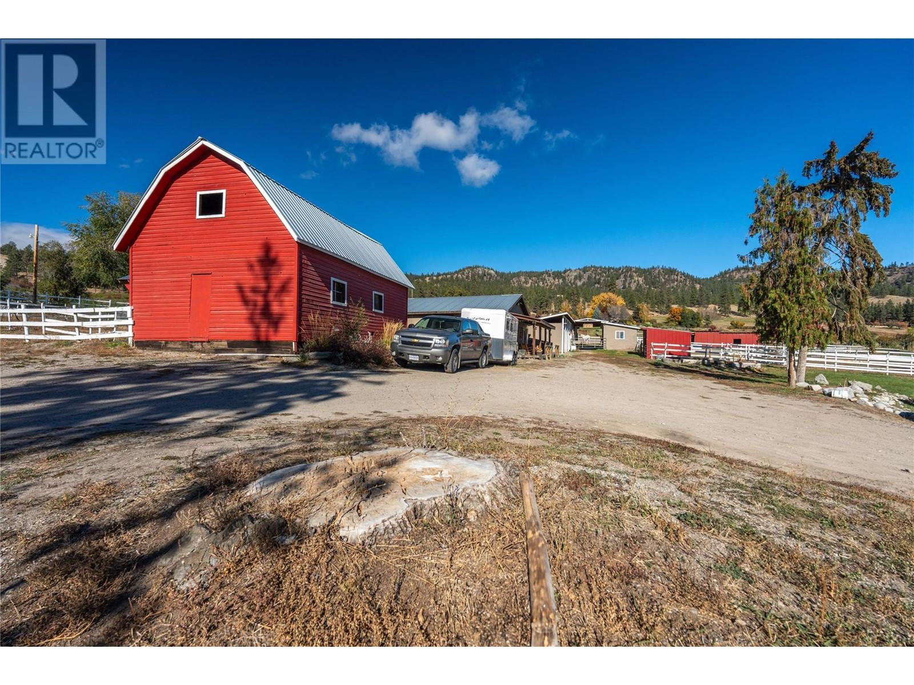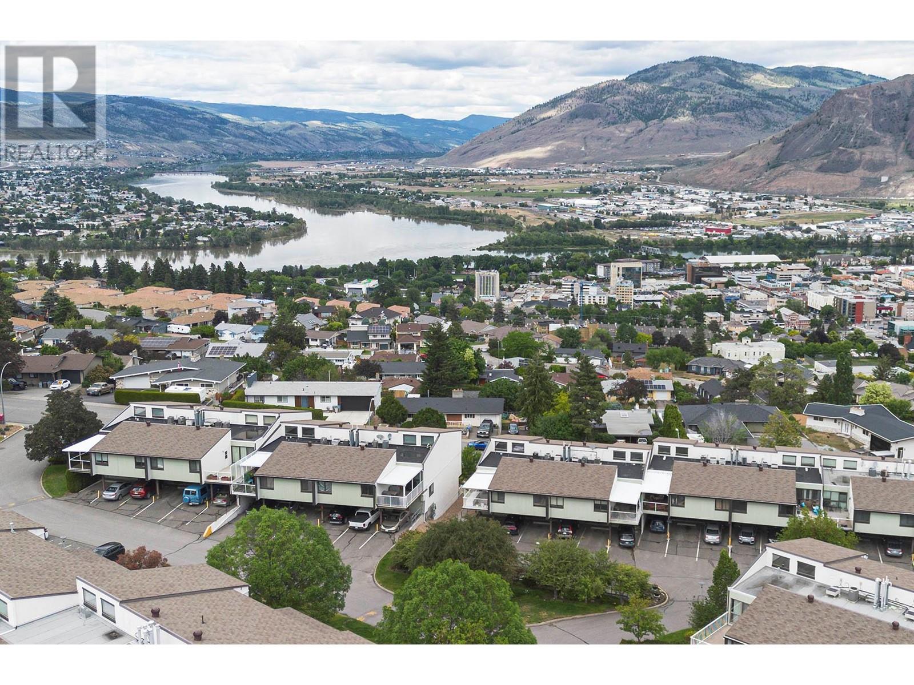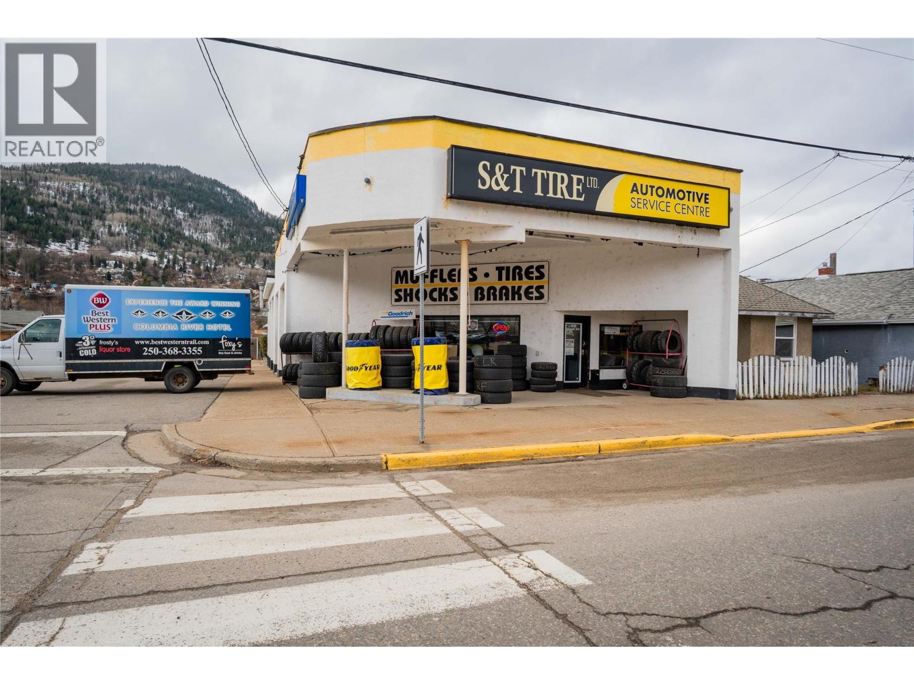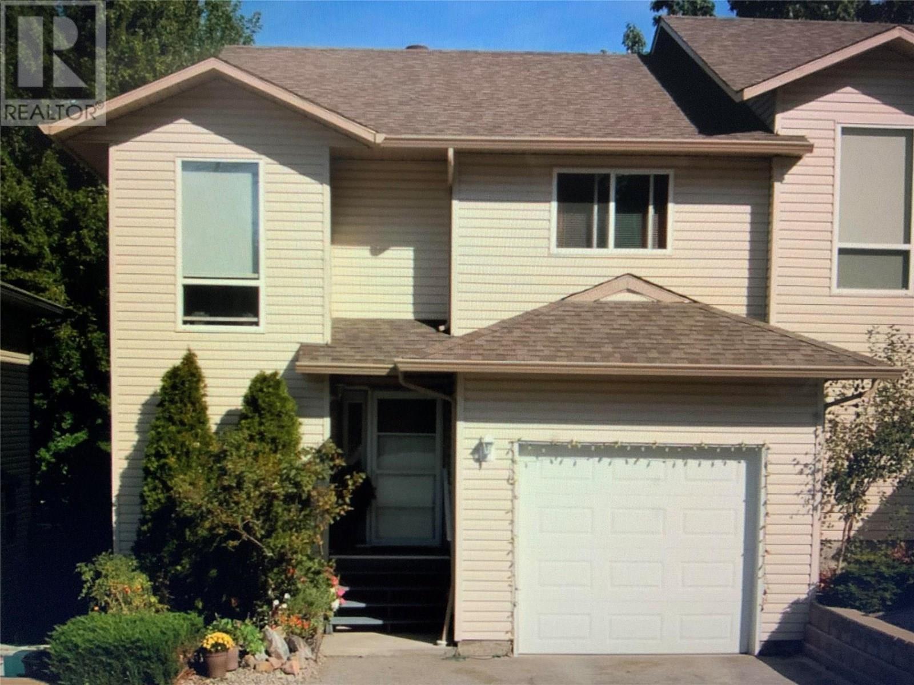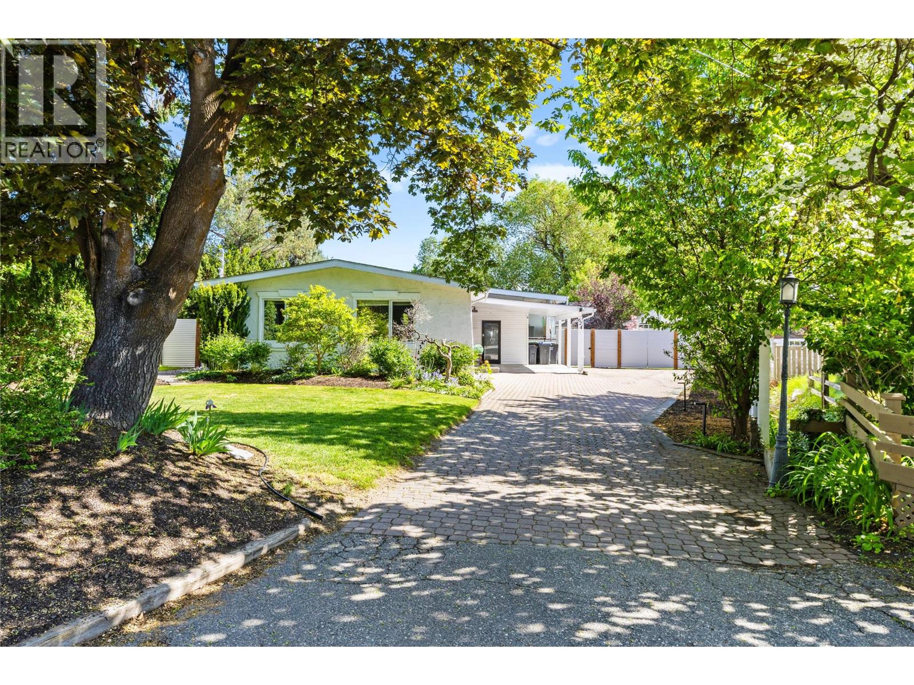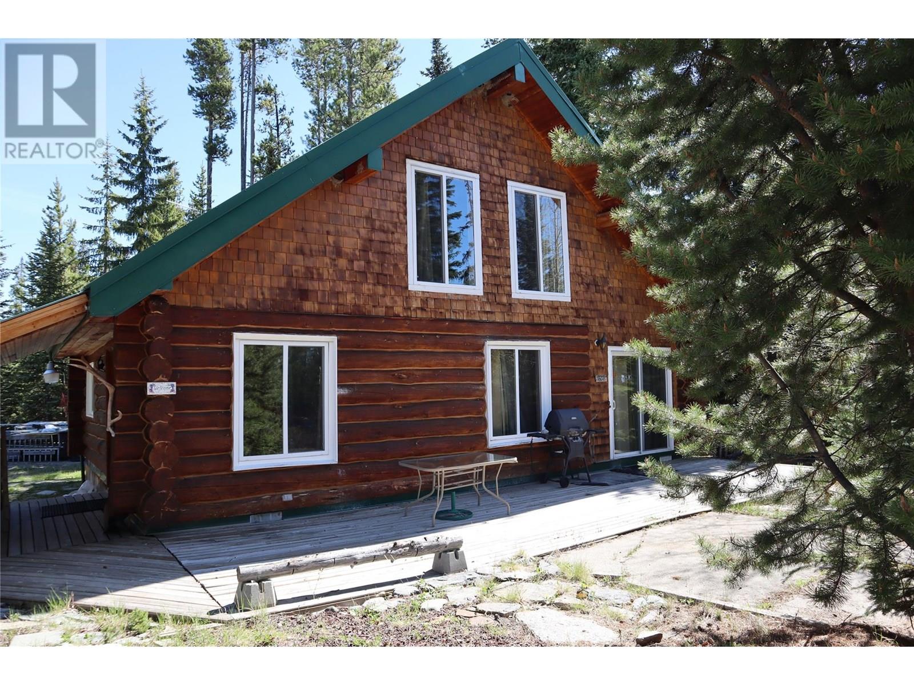863 Coronado Crescent
Kelowna, British Columbia
Exceptional estate in Kelowna’s sought-after Lower Mission: 7 bedrooms, 5 bathrooms, and over 5,700 sq. ft. of updated living space—perfect for multi-generational living or a long-term investment. The original West Wing blends rustic log-home charm with thoughtful modern updates. Highlights include a custom kitchen with Silestone quartz countertops, gas stove, wine fridge, large island, and vintage AGA stove. This wing also has 4 bedrooms, 2 bathrooms, 3 gas fireplaces, and a new four-zone AC/heating system. Hardwood floors and exposed wood beams bring character to the living and dining rooms, which open onto the pool deck. An East Wing addition was added in 2002 with a spacious gathering room, wood-burning fireplace, wet bar, home gym, recreation room, 3 more bedrooms, 3 bathrooms, and a second laundry. Major upgrades include a custom kitchen, new plumbing, 200-amp electrical, pool heater, and winter pool cover. Set on over half an acre, the outdoor space is a retreat with a triple detached garage, garden shed, mature landscaping with lighting and irrigation, ample parking, a pool, hot tub, and tiki bar. Located on a quiet street in the heart of Lower Mission—Kelowna’s famed “Street of Dreams”—you’re a short walk or bike ride to the beach, Mission Ridge Park, DeHart Park, and local favourites like Barn Owl Brewing and Dunnenzies. Forever home for entertaining family and friends or high-potential investment. (id:60329)
RE/MAX Kelowna
15902 Prairie Valley Road
Summerland, British Columbia
5-acre property offers views of Prairie Valley and has trails nearby. The farmhouse features 5 bedrooms and two kitchens. The original farmhouse includes a covered front porch. The main level comprises a living room, kitchen, full bathroom, laundry room, and bedroom. Upstairs has 2 additional bedrooms, while the basement provides storage space and additional crawlspace. Back on the main level through the double arched custom wood doors, there are 2 more bedrooms, a bathroom, a living room with a stone wood-burning fireplace, the additional kitchen, French doors to the deck, and access to the side covered patio. The property is equipped for horses with multiple paddocks, a riding ring, an agility area, and several stables with power and water. The ""Red Barn Ranch"" can generate income through horse boarding (current boarders in place) and includes a building known as ""The Boot"" which can host events and parties. The property is within the town limits and provides access to Crown land and riding areas. It is located near Rodeo Grounds, Trans Canada Trail, and within riding distance to wineries and cideries. Contact today for a viewing. All measurements are taken from iGuide. (id:60329)
RE/MAX Orchard Country
10114 Prairie Valley Road
Summerland, British Columbia
Nestled on a generous corner lot, this charming mid-century modern home offers a unique blend of classic design and modern potential. Boasting two spacious bedrooms and two well-appointed bathrooms, this property presents a fantastic opportunity for both living and investment. Upon entering, you'll immediately appreciate the open, airy feel that defines the mid-century modern aesthetic. The clean lines, large windows, and natural light create a warm and inviting atmosphere. The thoughtful floor plan seamlessly connects the living spaces, offering a perfect setting for entertaining or relaxing in style. The two bedrooms are bright and comfortable, with ample closet space and plenty of room to customize. The main bathroom retains it's vintage charm, with original fixtures that offer a timeless appeal, or the potential to upgrade and make them your own. What truly sets this home apart is the expansive corner lot it sits on. With plenty of outdoor space, there's room for expansion, making it ideal for those looking to capitalize on future growth. Whether you're looking to update the existing home to your personal taste or explore the development potential of the lot, the possibilities are endless. Located in a desirable neighborhood, home is close to local amenities, schools, parks, and easy access to recreation. Whether you're a first-time homebuyer, an investor this property offers incredible value and potential in a prime location. Schedule your private tour today! (id:60329)
Summerland Realty Ltd.
137 Mcgill Road Unit# 20
Kamloops, British Columbia
Panoramic views from the living room, bedrooms and covered deck from this well maintained 2 bedroom/1 bath home. Updated kitchen, new dishwasher and hot water tank. Convenient Lower Sahali location within walking distance and close to RIH, TRU, restaurants, shopping, services and recreation plus walking, cycling and hiking trails. Complex offers community gardens, gated court, nice landscaping and 2 parking spots (1 covered). Pets allowed with restrictions. (id:60329)
RE/MAX Real Estate (Kamloops)
1598 Second Avenue
Trail, British Columbia
INVESTOR ALERT! Five year lease in place with good cap rate. 3300 square foot building with central Trail location. Large automotive shop area with high ceilings, 5 bay /overhead doors (12 feet tall), 200 AMP 3-phase electrical, 3 lifts, including an alignment lift. Main floor has a reception/waiting room area and one washroom. Staircases lead to 2 separate second story levels that provide additional storage. Ample parking on site. C2 Zoning. (id:60329)
Century 21 Assurance Realty Ltd
Century 21 Assurance Realty Ltd.
7915 Hespeler Road Unit# 23
Summerland, British Columbia
Beautiful, bright three-bedroom, 3 bathroom end-unit townhome just a short walk to downtown Summerland! Park in your single car garage or outside in your stall. On the main floor enjoy the open plan living space; kitchen with stainless appliances and large island, good-sized dining area and living room with sliders onto the deck which leads down stairs to the small, fenced yard. There is also a powder room on the main for your convenience. Upstairs are three good-sized bedrooms, full 4 pc bath, new flooring and laundry. The big master bedroom features a 3 pc ensuite and walk-in closet. Downstairs you'll be pleasantly surprised by all of the storage available as well as a rec room for the kids or home office for you. All large hallways and room sizes! Family friendly complex. This well cared for property also comes with a Natural gas furnace and central air, no age restriction and your pets are welcome! All measurements approx. Very modest strata fees at $260.00 per month. Immediate possession available (id:60329)
2 Percent Realty Interior Inc.
1544 117 Avenue
Dawson Creek, British Columbia
This well-kept 3 bedroom, 2 bedroom, open concept Rancher on the edge of town is located in a quiet area with easy access to the bypass, recreation, and the college. Large north-facing windows in the living area let in all the indirect sunlight without the heat. The open concept kitchen/living area is great for entertaining. Inside access to the garage ensures that you don't have to go out in the cold unless you want to. (id:60329)
RE/MAX Dawson Creek Realty
308 Mctavish Road
Kelowna, British Columbia
Welcome to 308 McTavish Road — a fully remodeled, move-in ready home offering the perfect blend of modern comfort and an unbeatable location. Situated on a corner lot in desirable North Glenmore, this 3-bedroom, 2-bathroom rancher has been completely transformed inside and out. From the open-concept floor plan and tasteful contemporary finishes to the sleek new flooring throughout, every inch has been thoughtfully updated. The stunning new kitchen boasts stainless steel appliances, crisp cabinetry, and a spacious peninsula that flows seamlessly into the bright and airy living room—ideal for entertaining or cozy nights in. The expansive primary suite features a beautiful 5-piece ensuite and generous closet space. Two additional bedrooms and a second full bathroom provide room for family, guests, or a dedicated home office. Outdoors, enjoy a fully fenced backyard oasis with underground irrigation, a shed, and ample green space for pets or play. The large corner lot offers tons of parking, including space for an RV, and easy access to trails, parks, schools, and Glenmore’s popular amenities. Plus, you're just minutes to the airport, UBCO, downtown, and Lake Country’s wineries. With **geothermal heating**, **hot water on demand**, and modern systems throughout — this home is a rare opportunity in one of Kelowna’s most convenient and family-friendly neighborhoods. (id:60329)
Royal LePage Kelowna
1025 & 1033/1035 Laurier Avenue
Kelowna, British Columbia
Land Assembly in Downwtown Kelowna! Prime Development Opportunity – Central Location! Close to urban transit corridor, on sewer, and in quiet setting hidden within the urban bustle! This prime holding property is a rare two-lot land assembly offering incredible potential in a sought-after central location. With approximately 125 feet of frontage on Laurier Avenue and a total of 16,590 sq ft (0.38 acres) across two titles, this site presents an excellent opportunity for future development. Currently zoned MF1, the land aligns with the 2040 Official Community Plan, designating it as Core Neighbourhood (C-NHD Urban Core) – a future land use supporting medium-density apartment housing. The properties include a 1944-built single-family 6 bedroom home and a 1991-built full 6 bedroom duplex, both with long-term tenants in place, generating holding income while planning your project. Buyers are advised to perform their own due diligence to confirm zoning and development potential. Note: Property taxes, lot size, and finished floor area reflect the combined totals of both parcels. (id:60329)
Royal LePage Kelowna
355 Mccarren Avenue
Kelowna, British Columbia
Thoughtfully arranged for multigenerational or shared living, this 4 bed, 3 bath home in Kettle Valley offers flexibility, privacy, and recent updates throughout. The main level features 9’ ceilings, a bright open layout, and a large front deck with lake views, gas hookup, and retractable awning. The kitchen has refinished cabinets, island seating, stainless steel appliances, and a built-in desk. The spacious primary bedroom includes a walk-through closet and ensuite with updated lighting. A second bedroom, full bath, and mudroom with laundry complete the upper floor. The lower level—with separate entry—offers 2 bedrooms, a full bath, and a spacious living area with wet bar, its own laundry, and gas fireplace. The yard is fully enclosed, leveled, and landscaped with a stone patio and pergola. Located steps from parks, trails, Chute Lake Elementary, and village shops. Quick possession available. Garage includes workbench and storage. 4 parking spots + street parking. (id:60329)
RE/MAX Kelowna
624 Armour Crescent
Kelowna, British Columbia
Renovated from top to bottom, this open-concept 3-bed, 2-bath home sits in a quiet cul-de-sac just steps from beaches, parks, and shops. Enjoy a fully modernized interior with granite countertops, high-end appliances, marble-tiled ensuite, and a chef-style kitchen. The primary suite features a large lighted closet and spa-inspired bathroom. Outside, a professionally landscaped yard offers a private retreat with a new 2-tier deck, fire pit, flowers, ambient lighting, and a brand-new swim spa + Jacuzzi. The carport, long driveway, and detached workshop provide ample storage and parking—even for a boat. Ideal for outdoor living, with easy access to dog parks, gyms, pools, schools, and so much more! Quiet, family-friendly, and walkable—this is Lower Mission living at its best! (id:60329)
RE/MAX Kelowna
Cabin #20 Hatheume Lake Resort Lot# 5835
Peachland, British Columbia
Welcome to your cozy log cabin just steps from serene Hatheume Lake! This charming 1-bed, 1-bath loft-style cabin features an open floor plan, vaulted ceilings, and stunning views. Enjoy a spacious kitchen with ample counter space, a wood-burning stove for chilly nights, and a 4-piece bath. The large deck is perfect for grilling and entertaining, with plenty of storage for all your gear. Tucked in a peaceful setting with lake and mountain views and fantastic fly fishing - ideal for a vacation getaway or quiet escape. With your ownership, you also have access to the main lodge amenities, featuring a pool table, darts, shuffleboard, and more, and boat rentals and fishing supplies are available at the store. Don't miss this opportunity to own a piece of paradise - schedule your viewing today! (id:60329)
RE/MAX Kelowna

