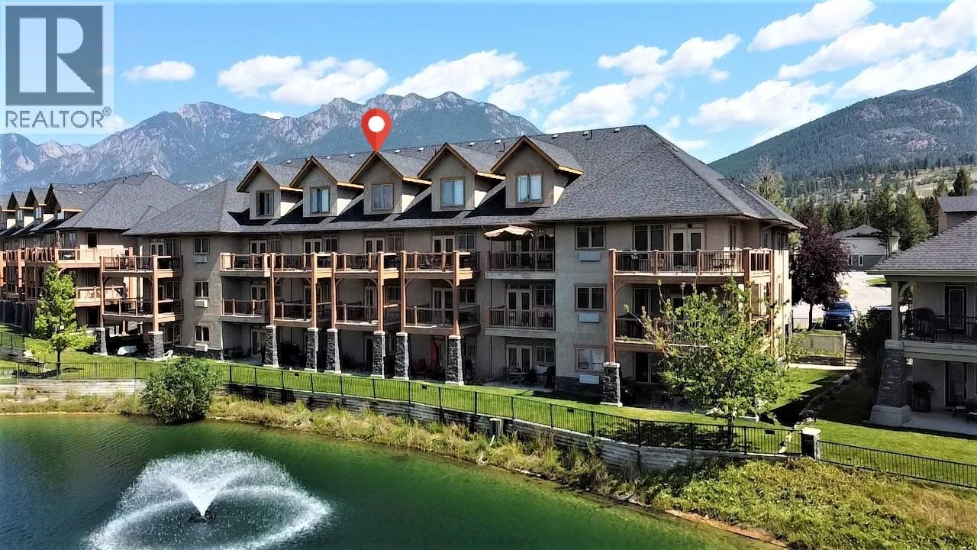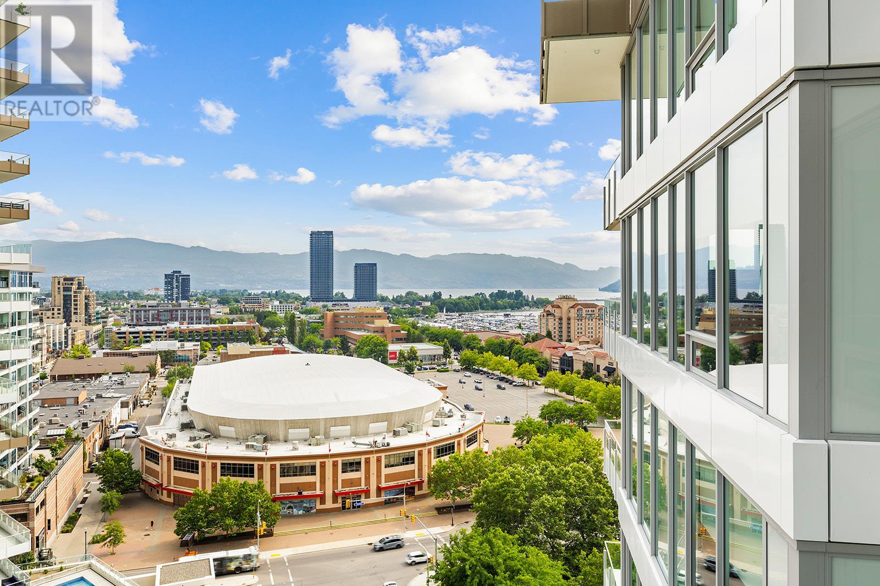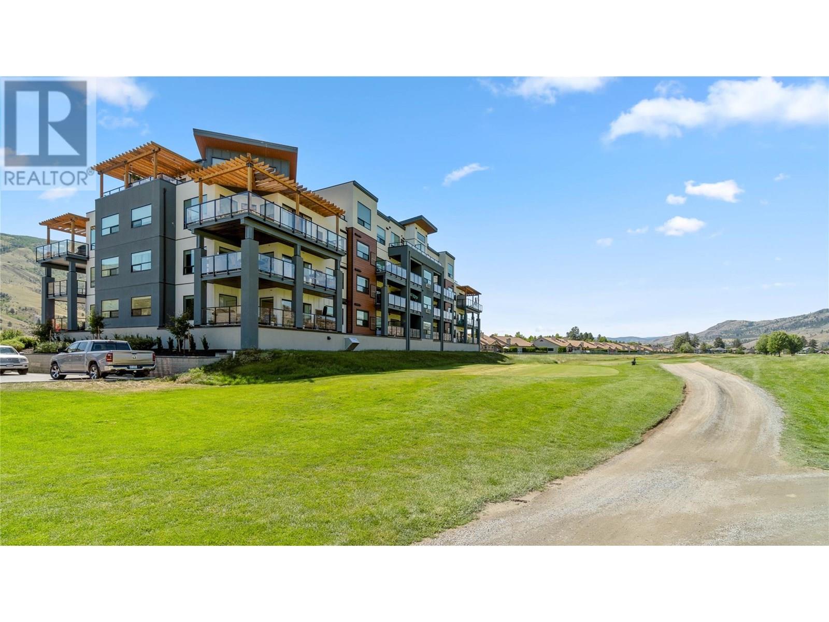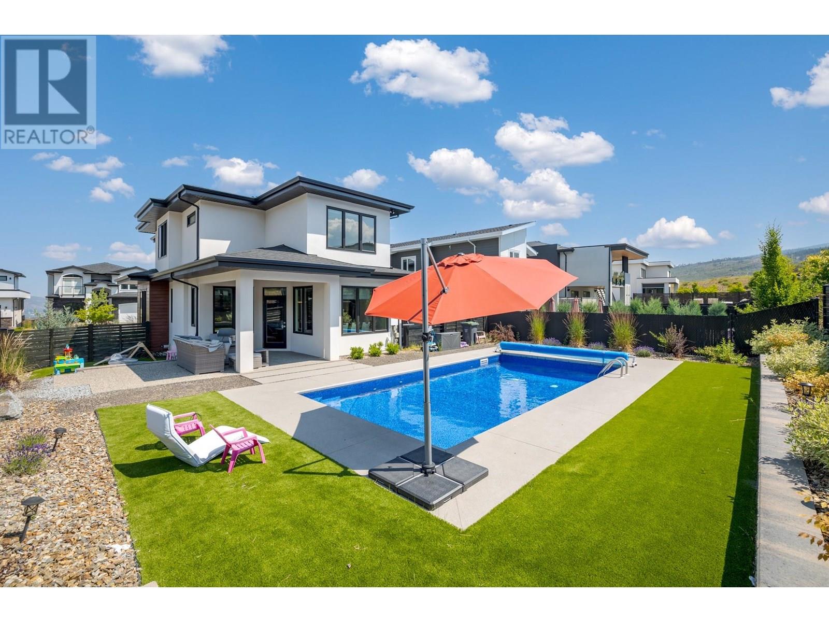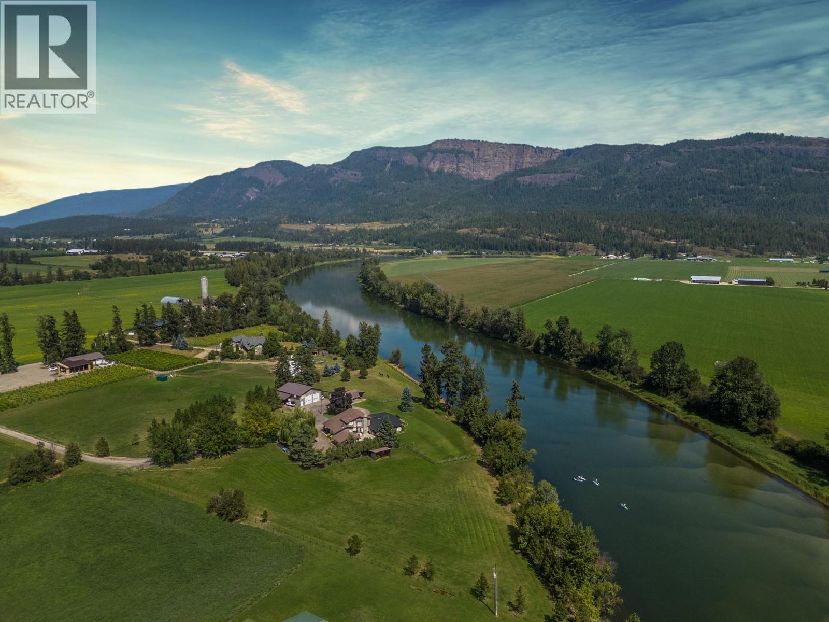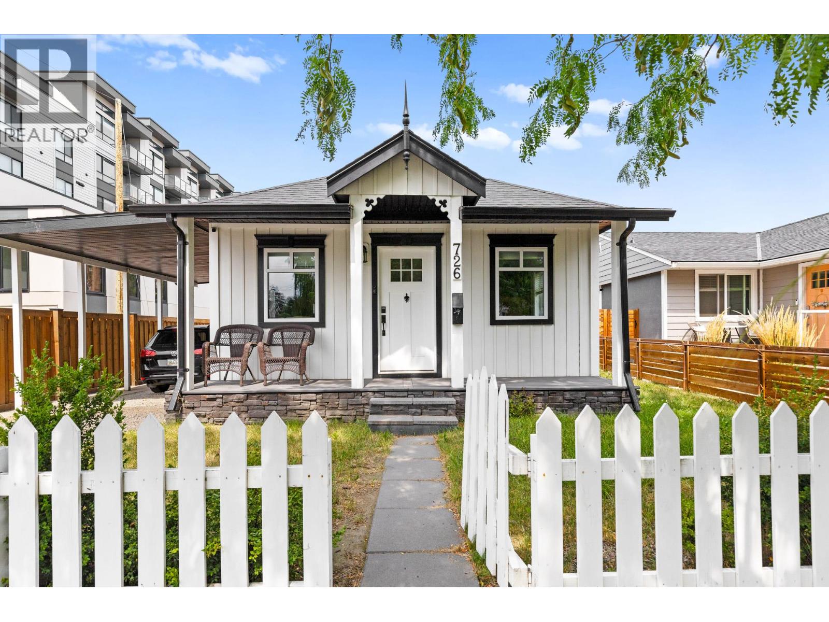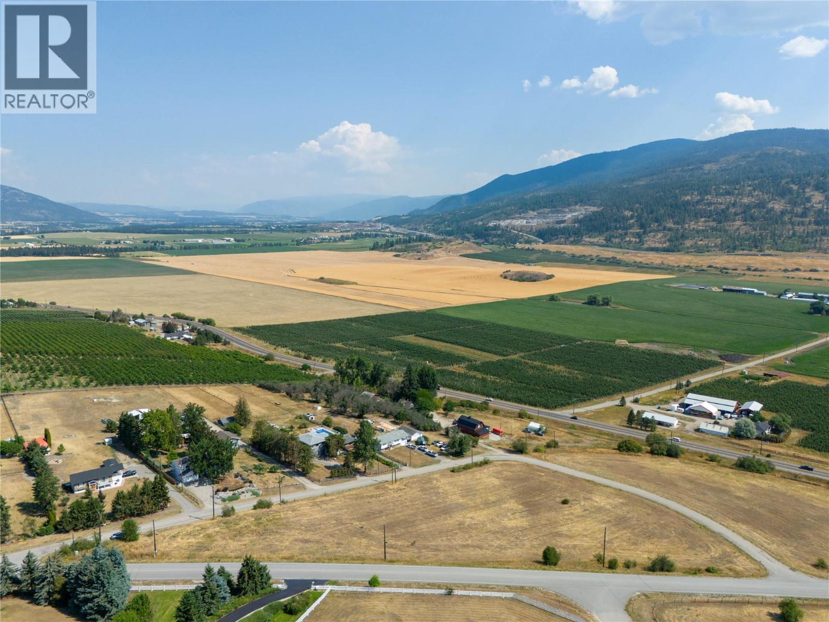200 Bighorn Boulevard Unit# 234 B
Radium Hot Springs, British Columbia
Worry-Free Mountain Living!! 1/4 Share at Bighorn Meadows Resort. Enjoy 12–13 weeks of hassle-free vacation living every year with a fully titled 1/4 ownership (Rotation B) of this top-floor, two-storey, 2 bed, 1.5 bath condo in the heart of Radium Hot Springs, BC. Overlooking the 9th hole of the renowned Springs Golf Course, this fully furnished, turn-key unit offers luxury, comfort and unbeatable views with sunsets over the Purcell Mountains and sunrises above the Rockies. Stylishly appointed with granite countertops, tile floors, high-end furnishings and designer fixtures, this spacious retreat also features two private balconies, in-suite laundry, electric fireplace, BBQ and patio furniture. Owners enjoy access to a wide range of on-site amenities on the beautifully landscaped 9-acre property, including: Heated outdoor pool & two hot tubs, gym, change rooms and showers, owner’s lounge & children’s playground. Beyond the resort, you're in the heart of the Columbia Valley and minutes from hiking, biking, golfing, skiing, fishing, watersports and soaking in the world-famous Radium Hot Springs. Monthly fees cover expenses including strata fees, property taxes, utilities, cable, internet & phone. Looking for revenue? The on-site professional management team can handle rentals for you. You can also trade your time through Interval International and enjoy other premium resorts worldwide. Click the Play/3D Showcase Icon for a 3D tour & More Photos Icon for the Amenity Centre. (id:60329)
Maxwell Rockies Realty
1630 Pandosy Street Unit# 605
Kelowna, British Columbia
This unique New York Loft-style Condo is right in the heart of Downtown Kelowna! This 818 sqft, 1-bedroom, 2-bath condo is on the top floor of a commercial/residential building, offering a perfect blend of industrial style and modern living. With exposed trusses, heat ducts, and engineered hardwood flooring, the open-concept layout features a kitchen, dining, and living area, plus a 9x10-foot deck with water and gas hook-up. With KitchenAid appliances, Dekton countertops, and a 5-stage reverse osmosis water system, the Kitchen is well equipped; and the added murphy bed on the main floor is perfect for guests! The second floor boasts a primary bedroom with heated floors in the ensuite and a walk-in closet. Floor-to-ceiling windows offer city and mountain views, with peekaboo lake views from the second floor. 1 indoor parking space and pet/rental-friendly. Enjoy 12-foot ceilings, tons of natural light, and an exceptional location with shopping, restaurants, entertainment, Okanagan Lake, and so much more, just steps away! (id:60329)
RE/MAX Kelowna
4053 Meadow Creek (Forest Service) Road Lot# Lot 1
Celista, British Columbia
This incredible 10.9-acre property in Celista, BC offers a unique blend of rustic charm and unparalleled outdoor adventure. Enjoy Shuswap country living while being just a short, scenic 15-min drive from the shores of Shuswap Lake. Just 10kms from the North Shuswap Elementary school, Bristow boat launch and Fetch Panda store, this property offers a rural paradise with spectacular views of the glorious surrounding mountains and valley. If you've been dreaming of owing an acreage property with no zoning rules, this is a perfect fit. Ideal for those seeking a hobby farm lifestyle or with a creative vision to build their dream home. At the heart of the property is a rustic 2-bdrm, 1.5-bath farmhouse. A recently upgraded footing foundation with spray foam insulation around the skirting ensures comfort and efficiency year-round. With an upgraded 200 amp service at the road, buried to the house, you'll have all the energy you need. There is also a guest cabin perfect for visitors, featuring power and water to the building. There is also a workshop equipped with its own 100-amp power supply. A 180-foot well provides ample water, complemented by a filtration and softener system, and a pressure tank for consistent supply. Guests will enjoy glamping from the RV site offering water and 30-amp power. Whether you love to hunt, fish, ATV, snowmobile, dirt bike, boat, golf, or simply have an affinity for the great outdoors, this location offers endless possibilities. Sold AS IS WHERE IS. (id:60329)
Royal LePage Access Real Estate
1851 Granite Avenue
Merritt, British Columbia
Welcome to 1851 Granite Avenue, a delightful 2-bedroom, 1-bathroom rancher nestled in a fantastic central location—just a short walk to all that Merritt has to offer. This move-in ready home is perfect for first-time buyers, downsizers, or those looking for a low-maintenance lifestyle. Inside, you’ll find a warm and inviting atmosphere. The open-concept kitchen features abundant cabinetry and large windows that flood the space with natural light. The spacious living room is perfect for relaxing or entertaining, complete with a cozy gas fireplace to enjoy year-round comfort. The primary bedroom boasts a generous walk-in closet, while the second bedroom offers flexibility as a guest room, home office, or hobby space. The full bathroom includes an updated vanity, adding a modern touch. Enjoy the outdoors with added privacy from your landscaping and the practicality of a detached garage/workshop—perfect for parking or those who need space for tools and projects. A recently installed rear fence allows easy access for larger vehicles, such as boats or RVs. Recent improvements include updated windows, new flooring, and a 30-amp RV hookup. Don’t miss this fantastic opportunity to own a charming home in one of Merritt’s most walkable neighborhoods. (id:60329)
Exp Realty (Kamloops)
1181 Sunset Drive Unit# 1402
Kelowna, British Columbia
Experience elevated living in the heart of Downtown Kelowna at ONE Water. This unit features one of the larger outdoor living areas available in this floor plan, a generous private deck that offers panoramic views of the city, Okanagan Lake, the Yacht Club & the bridge. Plus, the natural gas hookup makes it easy to enjoy a BBQ or fire table while soaking in the scenery. Inside, the kitchen showcases a quartz waterfall island, KitchenAid stainless steel appliances including gas stove, modern cabinetry & bar style seating. The open layout connects the kitchen to the living & dining areas, flowing out to the deck, creating the perfect space for indoor/outdoor entertaining. Expansive windows maximize lake & city views, while creating an abundance of natural light. The primary bedroom features a full ensuite with a walk-in glass shower, while the 2nd full bath & 2nd bedroom provide added flexibility for family, guests or as a home office. There's even a walk-in coat closet with added storage. Seller will even do a fresh coat of paint for a new buyer! Comes with a secured parking stall & storage locker. Living at ONE Water means access to resort-style amenities in the Okanagan: an outdoor family pool, a separate outdoor lap pool, a fully equipped fitness centre, yoga and pilates studios, fire pits, BBQ areas, pickleball court, dog area, business lounge, guest suites & more. walking distance to beaches, fine dining, shops, cafes, the arena, breweries & the vibrant cultural district! (id:60329)
Realty One Real Estate Ltd
Royal LePage Kelowna
2311 Glenview Avenue
Kamloops, British Columbia
Well maintained 3+2 bedroom 2 bathroom home in great Brocklehurst location on a large corner lot. The main floor features a good sized living room, dining room, main floor laundry with sink, 3 bedrooms, and 5 piece bathroom (2 sinks). The full basement has a separate entry, 2 bedrooms, recroom, 3 piece bathroom, and good storage. Great lot with carport and large back yard that has potential to be subdivided (with city approval). Close to all amenities including schools, shopping, recreation, and transportation. Includes 5 appliances, central air, and quick possession is possible. (id:60329)
RE/MAX Real Estate (Kamloops)
651 Dunes Drive Unit# 101
Kamloops, British Columbia
Welcome to Fairway 10 at the prestigious Dunes Golf Course. Whether you're seeking a destination lifestyle or looking to downsize, this is truly one of the nicest and most sought-after complexes in Kamloops. Built in 2022, this home offers the benefit of no GST, and comes complete with all window coverings, Stainless steel appliances, ready for you to move in and enjoy. This raised corner unit is not ground level, offering full views of the golf course and exceptional privacy. The oversized covered sundeck extends your living space year-round and is perfect for relaxing or entertaining. Inside, natural light fills the open-concept layout, which features a spacious kitchen with quartz countertops and a bright, inviting atmosphere. The home offers two bedrooms and two bathrooms, with the second bedroom featuring a Murphy bed that allows it to function as both an office and guest room. The primary bedroom is positioned to take full advantage of the view and includes a walk-in closet and walk-in shower. Additional features include two parking stalls, a storage unit, and flexible possession dates. With generous square footage and thoughtful design, this home offers incredible value in a premier location. (id:60329)
RE/MAX Real Estate (Kamloops)
1265 Ponds Avenue
Kelowna, British Columbia
Nestled in the tranquil beauty of Upper Mission’s esteemed community, The Ponds, this stunning residence epitomizes luxury living with the perfect blend of modern elegance and thoughtful functionality. Boasting 5 bedrooms, including a private 1-bedroom Legal Suite, this home features a showpiece kitchen with a striking 2-toned high-gloss design, built-in fridge, gas cooktop, and premium smart window coverings. The upper level offers 3 bedrooms with walk-in closets, bright rec space, laundry, and a sophisticated primary suite complete with a private balcony, spa-inspired ensuite, soaker tub, and heated floors. Zoned smart thermostats ensure personalized comfort on every level, while the lower suite offers separate entry, full kitchen, and laundry—ideal for rental income. Step outside to your private oasis featuring a heated saltwater pool, xeriscaping, synthetic grass, and a fully fenced yard, all separated from the suite. The oversized double garage includes space for a workshop or a third compact vehicle. Surrounded by nature like Kuiper's Peak, Crawford Fall, Myra-Bellevue Park, yet moments to premier schools, scenic trails, award-winning wineries, and Mission Village at the Ponds, this exceptional home delivers the ultimate Okanagan lifestyle. Photos are from 2021, office has windows, also meets the size requirements, qualified as bedroom from BC building code. (id:60329)
Oakwyn Realty Okanagan-Letnick Estates
48 Waterside Road
Enderby, British Columbia
Welcome to 48 Waterside Road—where the river runs slow, the shop is massive, and the lifestyle is the real deal. Tucked along the Shuswap River just minutes from town, this 4-bedroom, 4-bath home has been beautifully updated on the main and upper levels—but still keeps its country soul. From the moment you arrive, you’ll feel the space to breathe, room to grow, and the kind of peace only the river can bring. Step inside and head straight to the entertainment room just off the front entry—pour a drink at the bar, kick back with friends, and make yourself at home. Need to unwind? The indoor pool and sauna have you covered. And when the French doors swing open to your backyard, you’ll be treated to postcard-worthy views of the Shuswap River and the iconic Enderby Cliffs—where the light dances across the rock face and the colours shift with every hour of the day. Outside, there’s space for horses or livestock with fenced paddocks already in place, and a heated, oversized shop with enough room for all your toys, tools, and weekend projects. If you’ve been looking for a property that blends comfort, utility, and that good old-fashioned Okanagan lifestyle—this one checks every box. (id:60329)
Real Broker B.c. Ltd
726 Coronation Avenue
Kelowna, British Columbia
Live, invest, and/or build in one of Kelowna's most exciting urban neighborhoods. Located in the heart of the Cultural District, this charming 3-bedroom home was stripped to the studs and fully rebuilt in 2018, including a new roof, siding, windows, doors, furnace, and hot water tank. Set on a 40 x 123 MF1-zoned lot with rare end-lot placement and lane access, this property offers prime development potential. Professionally drafted carriage house plans that meet City guidelines are included, making this a smart holding or income opportunity. The home features an open-concept layout with a bright white kitchen, stainless steel appliances, and all square footage on one level for efficient, functional living. A true condo alternative with a fully fenced yard and loads of parking. Walk to Kelowna's lakefront, shops, restaurants, breweries, Prospera Place, and more. Just minutes to Knox Mountain for hiking, biking, and beach access. Surrounded by new construction, with the possibility of a land assembly. You won't want to miss out on this opportunity. (id:60329)
RE/MAX Select Properties
1924 Laforme Boulevard
Revelstoke, British Columbia
This charming and well-maintained family home offers 3 to 4 bedrooms and 2.5 bathrooms, perfect for growing families or those seeking extra space. Ideally located within walking distance to Columbia Park Elementary and just minutes from downtown Revelstoke, convenience meets comfort in this inviting home. Recent upgrades include: Central air conditioning, high-efficiency gas furnace, new hot water tank, new exterior siding, and fresh concrete in the carport. The partially finished basement features one bedroom, a family room, a full bathroom, and a bright, spacious laundry area. With its separate entry from the carport, there’s excellent suite potential—simply close off the access to the main floor to create an independent living space. Enjoy outdoor living in the large, flat, sun-drenched backyard, surrounded by well-established perennial gardens. Whether you’re relaxing with family or entertaining guests, this yard is a true highlight. This home is ideally situated to enjoy all that Revelstoke has to offer. Don’t miss your chance—call today to book your private showing! (id:60329)
RE/MAX Revelstoke Realty
230 Mendenhall Road
Spallumcheen, British Columbia
Escape the city, build your dream home and enjoy the country life you've been dreaming of! Fantastic views of the Spallumcheen valley to the north from this triangular 3.0 acre parcel suitable for a country residence, bed and breakfast, dog kennel or hobby farm (not in ALR). Lots of room for the kids and dogs to roam and to build a shop with a carriage house above to help with the mortgage. Suitable for an accessory residential building not containing a suite <864.37 sq ft as well. To obtain additional information about this listing please visit our website. (id:60329)
O'keefe 3 Percent Realty Inc.
