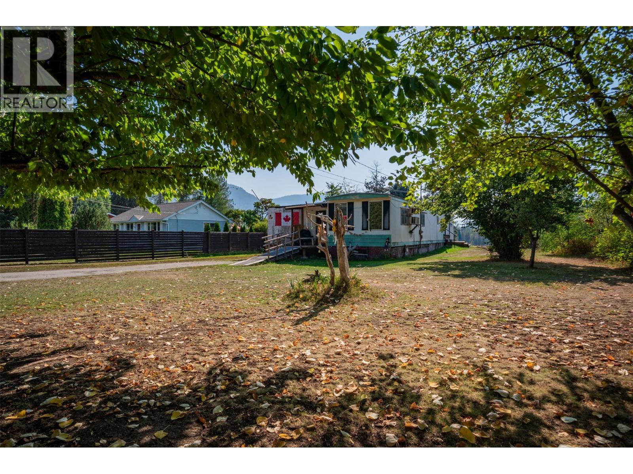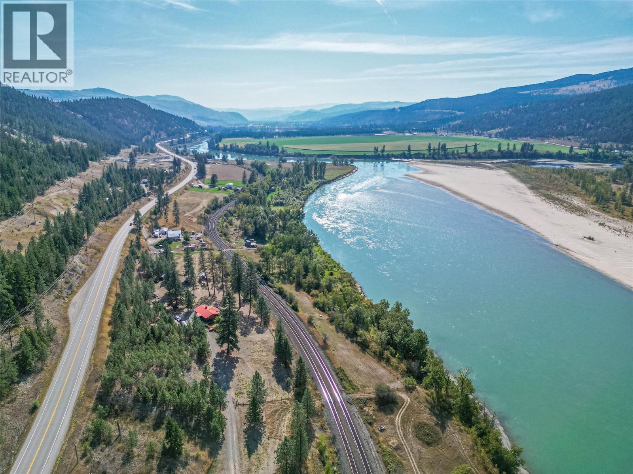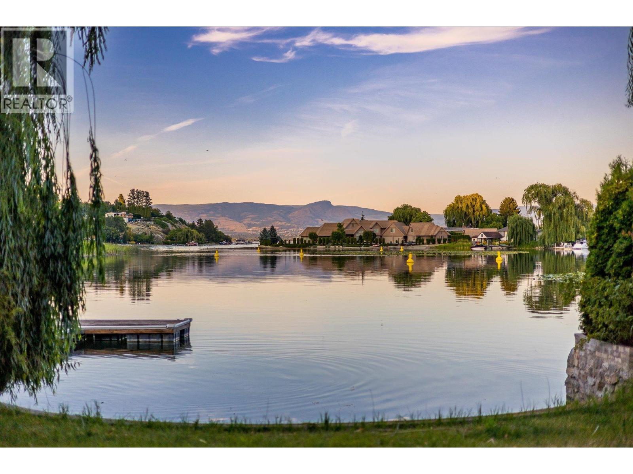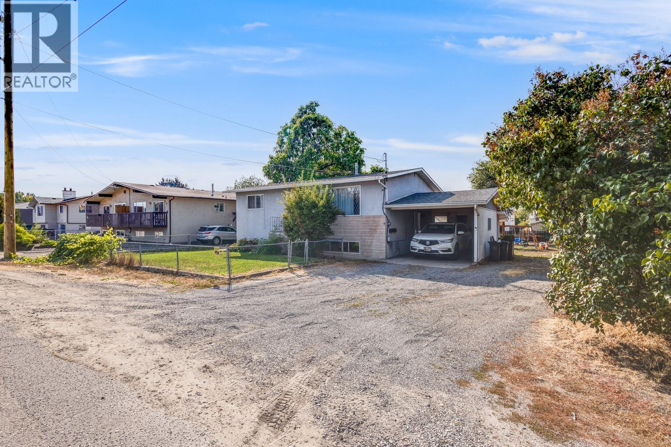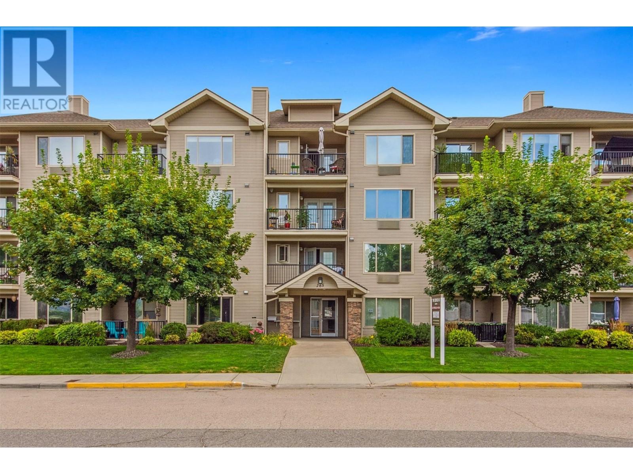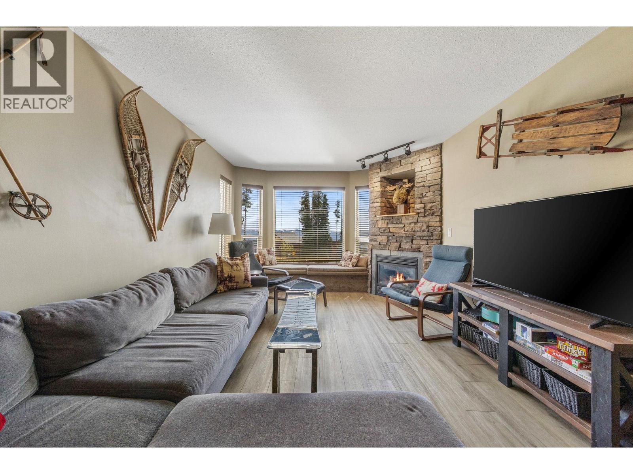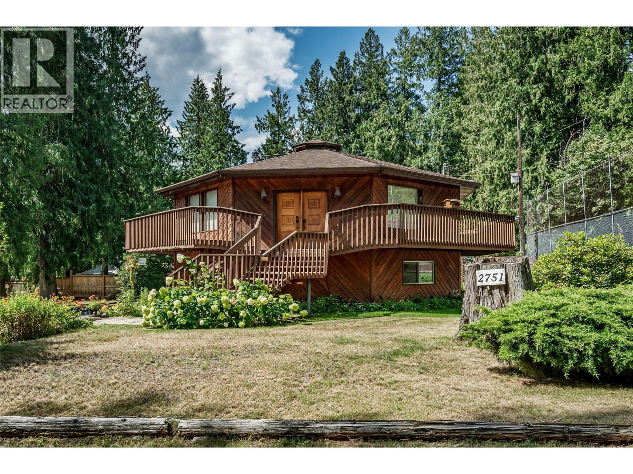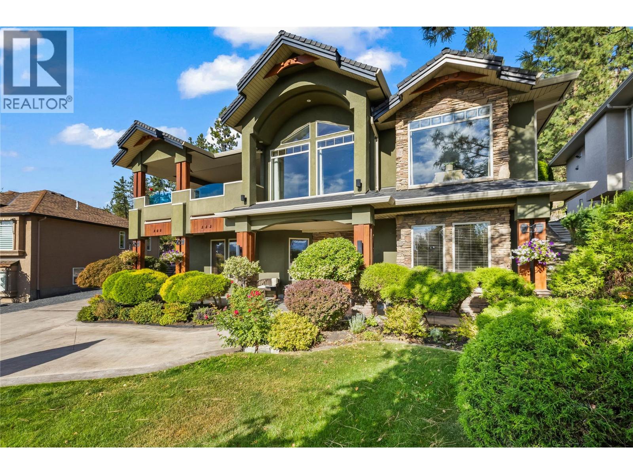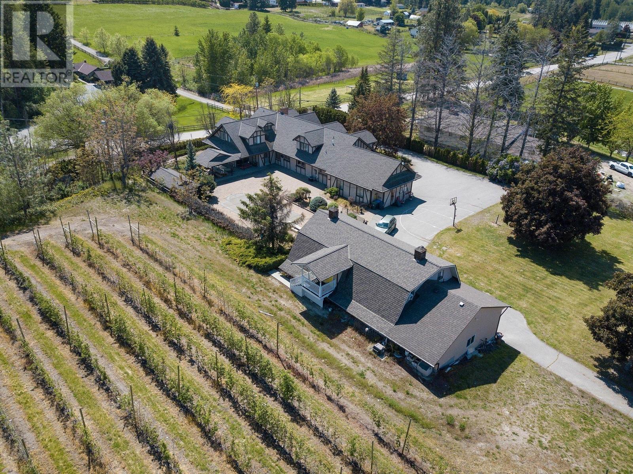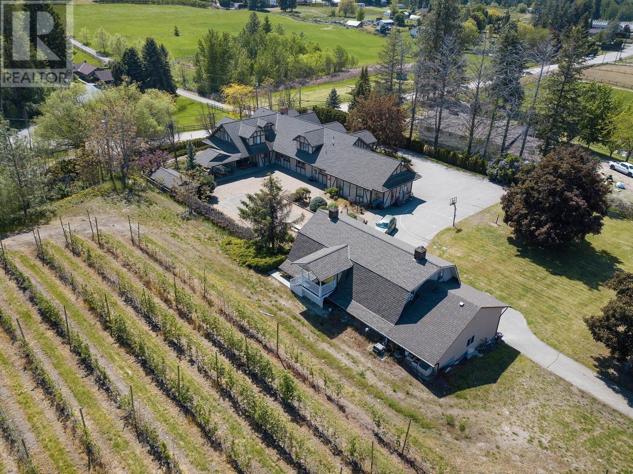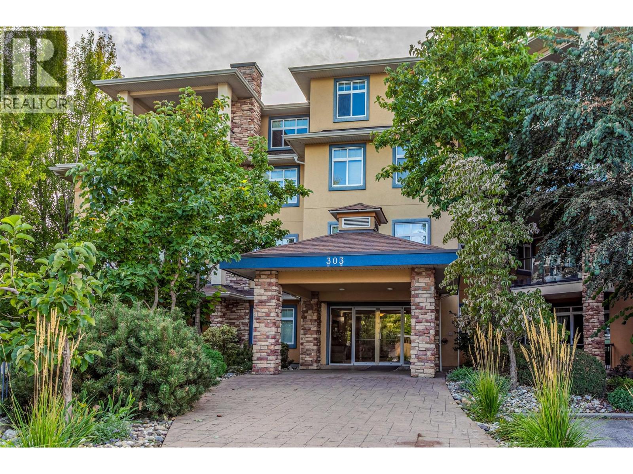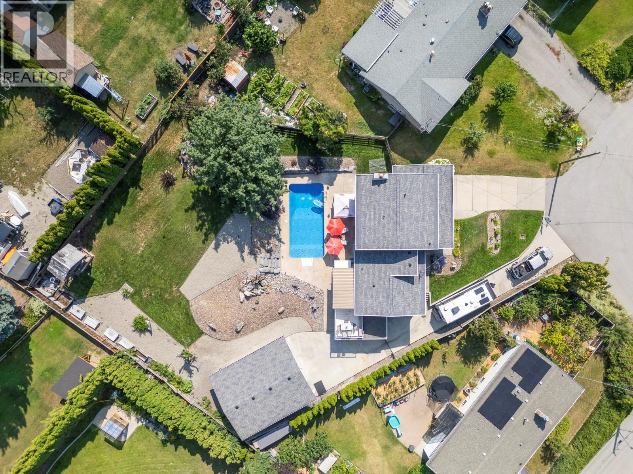126 100th Street
Castlegar, British Columbia
Set on a beautiful 0.95-acre parcel with sweeping views in desirable Blueberry! This older 3-bedroom mobile with an addition offers great potential. With some needed upgrades, it could become a comfortable, modest home in a peaceful country setting. The property also features a versatile 24x24 detached shop—ideal for projects, storage, or hobbies. (id:60329)
Coldwell Banker Executives Realty
7969 Yellowhead Highway
Kamloops, British Columbia
Welcome to 7969 Yellowhead Hwy, your own piece of paradise along the beautiful North Thompson River. This unique 9 acre property offers the perfect blend of rural tranquillity & convenience. Situated just 20 min from Kamloops, 45 min to Sun Peaks Resort, & only a few minutes to Hefley Creek Elementary. The charming 2-bdrm, 1-bath log cabin has been lovingly maintained & thoughtfully updated, making it move-in ready. Recent improvements include: new flooring, interior paint throughout, updated appliances, new hot water tank, windows & more. There is an electric furnace & A/C for year-round comfort, and a cozy wood-burning furnace for that true cabin feel. There is a metal roof and recently re-stained logs for lasting durability. The property offers breathtaking mountain and river views & endless possibilities for outdoor living, farming, or recreation. There is a water license for irrigation, a 70' drilled well (approx. 30 gpm), 200 AMP panel, barn with power, 45' foot storage container & root cellar. There is a fenced garden area & a variety of fruit trees, including apple, pear & plum. With its combination of privacy, accessibility, and natural beauty, this property is ideal for those seeking a rural lifestyle without sacrificing proximity to town amenities. Whether you’re envisioning a small hobby farm, or a peaceful retreat by the river, this property offers it all. There is plenty of space to build your dream shop or future outbuildings. Book your private showing today! (id:60329)
Century 21 Assurance Realty Ltd.
1440 Green Bay Road
West Kelowna, British Columbia
WATERFRONT. OKANAGAN. LEGACY. | Welcome to your private sanctuary on the shores of Okanagan Lake. Tucked away in one of the lake’s most coveted and serene bays, this updated waterfront residence is a rare offering seamlessly blending timeless East Coast charm with open living. The classic Cape Cod exterior and grand two-storey entrance set the tone. Inside, lake views frame every principal space, while new vinyl plank flooring, fresh paint, lighting, and upgraded fixtures (June 2025) elevate the home's character. The main is thoughtfully designed for both comfort and connection, featuring a stone fireplace, oversized living areas for entertaining, and a bright kitchen that flows to the outdoors. Three bedrooms on main include a primary suite with en-suite and generous closet space. Step out onto the wraparound deck and greet the morning with coffee views that stretch across the bay. Downstairs, the walkout lower level offers two additional bedrooms, a large open-concept family zone (rough-in for kitchen), and direct access to a lakeside yard. Enjoy boating paradise on the bay, have your boat in the water all year with no worry of wave action. Green Bay + Lake Access: ideal for boating, paddle boarding, fishing, or soaking up the sun. Host unforgettable summer dinners, or indulge in lakeside living year-round - this is the waterfront dream. THIS IS IT - More than a home, it’s a legacy, ready for you. OPEN HOUSE | SATURDAY 1-3PM (id:60329)
Rennie & Associates Realty Ltd.
470 Gerstmar Road
Kelowna, British Columbia
Prime Kelowna development property zoned MF1. This offering includes an updated suited home on a 0.28-acre lot, providing rental income while you move through the city’s approval process—a smart way to cover holding costs. Key updates to the home include A/C (July 2022), Furnace (October 2019), and a roof replaced in August 2020. The City of Kelowna has already expressed support for a 6-unit townhome development, and Lime Architecture, who have prepared preliminary schematics and know the site well, can be engaged to fast-track approvals. This is a true pick-it-up-and-go development site. Concept plans call for six modern townhomes, each approx. 1,980 sq.ft., designed with 3 bedrooms, double-car garages, and private yards. The product is perfectly suited for small families and first-time homebuyers, making it highly desirable in today’s Kelowna market. The location is unbeatable, situated in the heart of Rutland, close to everything you need: schools, parks, shopping, and public transit. Just 10–15 minutes from Downtown Kelowna, UBC Okanagan, and Okanagan College, the site offers convenience for future homeowners and strong fundamentals for developers. Whether you’re looking to build and sell or hold as a rental investment, 470 Gerstmar Road is a rare chance to secure a turnkey multi-family development property in one of Kelowna’s fastest-growing areas. Call today for more info! (id:60329)
Vantage West Realty Inc.
265 Froelich Road Unit# 204
Kelowna, British Columbia
Welcome to The Bench II—a well-cared-for and centrally located 55+ community just steps from shopping, services, and transit. This bright and spacious suite features large windows, newer carpet in the living room and hallway, an electric fireplace for added comfort, and two generously sized bedrooms, including a spacious primary with a walk-through closet and full ensuite. Relax on the covered west-facing deck and take in the summer sunsets over Dilworth Mountain. The kitchen is both functional and inviting, offering ample cabinet and drawer space, along with a central island topped with a butcher block counter ~ perfect for casual dining and entertaining. Additional highlights include a secure storage locker, a designated parking stall, and access to a guest suite. Enjoy social time and events with neighbours in the large common room, perfect for gatherings and community connection. Conveniently located within walking distance to a grocery store, post office, restaurants, medical offices, hair salon, and more. The Bench II is pet-friendly (1 pet up to 12"" at the shoulder), rental-friendly, and offers RV parking for residents. A fantastic opportunity to own in this desirable community—call today for more details! (id:60329)
RE/MAX Kelowna
105 Kettle View Road Unit# 309
Big White, British Columbia
This Big White gem is located in The Eagles - a very popular development and is situated right in the village on Hummingbird Run! This bright, updated and totally turn-key 3 bed, 2 bath property offers exceptional views of the Monashees and the ski run and is considered one of the best ski-in and ski-out locations on the hill with just a quick walk to the village centre and all mountain amenities. Renovated kitchen and main bath, newer appliances, paint, furniture and new flooring! No rental restrictions and no rental commitments! Large pantry/utility, corner gas fireplace with stone surround, bay window with cozy window seat to watch the hillside goings on and in-unit washer & dryer (one of the few units that has this!). Storage locker and ski locker plus 1 underground parking stall! Available for immediate possession. Building amenities include large indoor/outdoor hot tub, games room & entertaining space. Buy now and enjoy the summer activites at the hill and get ready to enjoy your very own condo before the next ski season! This is a great opportunity for your whole family! NO GST! (id:60329)
Royal LePage Kelowna
2751 Lower Six Mile Road
Nelson, British Columbia
Just 15 minutes north of Nelson, 2751 Lower Six Mile Road offers a quiet retreat steps from the beloved Six Mile Beach. This uncommon octagonal residence sits on a broad, flat parcel where a year-round creek provides a soft soundtrack and rich soils support thriving vegetable and flower gardens. Spend your mornings with coffee on the oversized deck, listen to water passing beneath the cedars. Inside, light streams through generous windows on all sides, giving every main room a view of greenery. The walk-out lower level has great potential for a suite, perfect for extended family, guests, or added income. While the main floor’s open plan makes entertaining effortless. A single-car garage, workshop, and additional outbuildings keep tools, toys, and firewood neatly sorted, so the landscape retains its calm, uncluttered feel. This home awaits its new stewards to enjoy and embrace the home as it has been for almost 50 years. (id:60329)
Exp Realty
1778 Vineyard Drive
West Kelowna, British Columbia
This exceptional lake view West Kelowna estate has a welcoming entrance through a grand wood front door. The stunning interior features a custom art stone wall with a built-in fireplace and archway leading to the media theatre room—perfect for movie nights. The spacious rec room with a bar, pool table, and seating is ideal for entertaining. Adjacent to the foyer, there is a large bedroom/office that offers an ideal work from home set up with its own separate entrance. The lower level includes 2 more bedrooms, full bath, and laundry room. Up the lit staircase is an open-concept main level filled with natural light. The chef’s kitchen boasts a large island with wine storage, 2 sinks, a KitchenAid fridge, gas range, and a walk-in pantry. An expansive breakfast nook overlooks the stunning lake and mountain views and a bar area that boasts mahogany cabinets, wine fridge, and a seating area. A bright, spacious sitting room with vaulted wood panelled ceilings offer views of the backyard paradise through large windows. The primary suite features a generous walk-thru closet and an ultra-luxurious ensuite—tiled shower, sunken soaker tub, and an elegant makeup area. Two more bedrooms, and 2 additional bathrooms complete this level. Out back, the landscaped yard has a stone patio, hot tub, pond with waterfall, multiple seating areas, fire table, built-in BBQ with bar fridge, and outdoor bar with sink and fridge—perfect for entertaining with panoramic lake and mountain views. (id:60329)
Royal LePage Kelowna
3310 Mathews Road
Kelowna, British Columbia
ACCEPTED OFFER $2,300,000.00, WAITING FOR COURT DATE. Court Ordered Sale. Presenting this 16.5-acre property located in the heart of South East Kelowna, offering a blend of family living and agricultural potential. The main home spans nearly 5,000 square feet, featuring 6 spacious bedrooms and 4 bathrooms, ideal for a large family or entertaining guests. The open-concept main floor boasts a family room, rec room, and a bright, modern kitchen. The property also includes a 4-car garage with a workshop for your hobbies or acreage needs. Above the garage, you’ll find additional living space. Step outside into your own private oasis, complete with a massive yard and a stunning, oversized pool. 10 acres planted with apples and cherries, offering the opportunity to own a working orchard in one of Kelowna's most desirable locations. This rare property blends so many great features with the practical benefits of a thriving orchard, all while being minutes away from the amenities of Kelowna. (id:60329)
Royal LePage Kelowna
3310 Mathews Road
Kelowna, British Columbia
ACCEPTED OFFER $2,300,000.00, WAITING FOR COURT DATE. Court ordered sale. Presenting this 16.5-acre property located in the heart of South East Kelowna, offering a blend of family living and agricultural potential. The main home spans nearly 5,000 square feet, featuring 6 spacious bedrooms and 4 bathrooms, ideal for a large family or entertaining guests. The open-concept main floor boasts a family room, rec room, and a bright, modern kitchen. The property also includes a 4-car garage with a workshop for your hobbies or acreage needs. Above the garage, you’ll find additional living space. Step outside into your own private oasis, complete with a massive yard and a stunning, oversized pool. 10 acres planted with apples and cherries, offering the opportunity to own a working orchard in one of Kelowna's most desirable locations. This rare property blends so many great features with the practical benefits of a thriving orchard, all while being minutes away from the amenities of Kelowna. (id:60329)
Royal LePage Kelowna
303 Whitman Road Unit# 307
Kelowna, British Columbia
Spacious & well maintained 2 bedroom, 2 bathroom condo in the heart of North Glenmore! Welcome to Brandt’s Crossing - a quiet, gated community just steps from all amenities and directly across the street from a park. This corner unit features a split-bedroom layout for optimal privacy. The primary suite includes a walk-through closet and a 4-piece en-suite. The second bedroom, currently used as a den, boasts two large windows that flood the space with natural light. Want a full second bedroom? Simply add a door to convert it back! The open-concept living and dining area is perfect for entertaining, complete with a cozy gas fireplace and access to the first of two balconies. The bright kitchen offers ample cabinetry, generous counter space, and access to a second balcony—ideal for your morning coffee. Additional features include: In-suite laundry/storage room, central vac, storage locker (located just down the hall), secure underground parking, pet-friendly and well-managed strata! Enjoy a range of on-site amenities, including a fitness centre, games room, social lounge, workshop, bike storage, and a guest suite. Location is everything—and this condo is just a short walk to shopping, restaurants, coffee shops, schools & parks! Plus, you're only minutes from UBCO, Kelowna International Airport, and downtown Kelowna. Come have a look today & don’t miss your chance to experience the best of the Okanagan lifestyle! (id:60329)
Century 21 Assurance Realty Ltd
11410 Tassie Drive
Coldstream, British Columbia
*Price reduced* Coldstream family home. Spacious 4-bed, 3-full bath family home is set on a private 0.46-acre lot in the heart of Coldstream. A true standout feature is the 31' x 23' x 14' detached workshop, ideal for hobbies, trades, or a small business. Two additional garages with a separate entrance provide even more flexibility. With 200-amp service to the home, 100 amps to the shop, and a 140-foot driveway with RV parking, there is no shortage of space for vehicles, storage, and projects. Outdoors, summer days are made for the heated saltwater pool, evenings can be enjoyed around the fire pit, and year-round relaxation comes with multiple decks overlooking mountain views. The backyard also features irrigation, low-maintenance landscaping, and a rock waterfall, with room to grow your own vegetables and enjoy the natural setting. Inside, cedar board accents add warmth and character, while the flexible floor plan includes a den or office that can easily serve as an additional bedroom. The layout is designed to suit families or those who need space for both work and play. Located close to both Kidston Elementary and Kalamalka Highschool, Coldstream Creek Park, Kalamalka Provincial Park, and Kalamalka Lake, this home and location offers a rare blend of practicality, recreation, and lifestyle in one of the most desirable communities in the Okanagan. Must see in person! (id:60329)
RE/MAX Vernon
