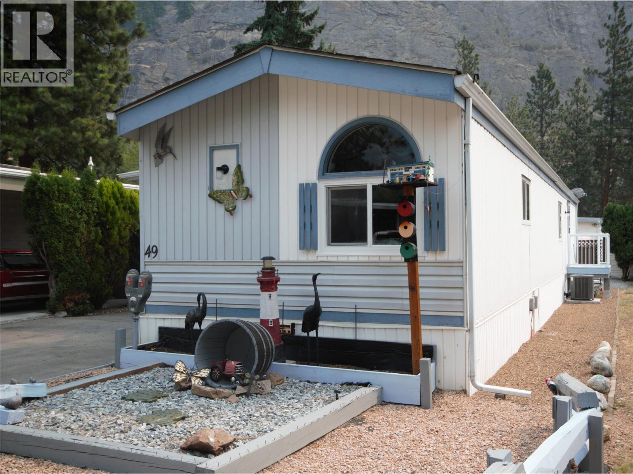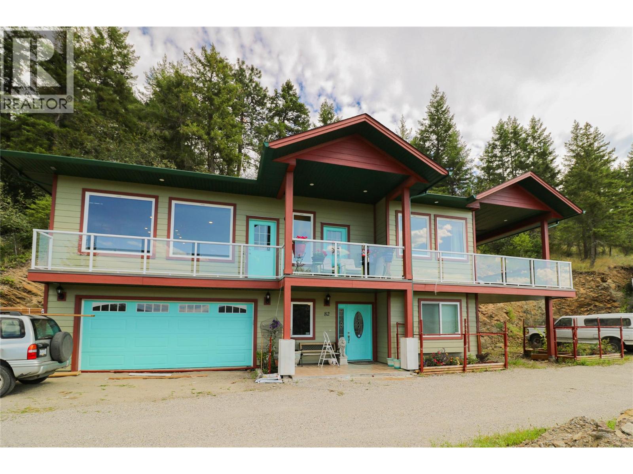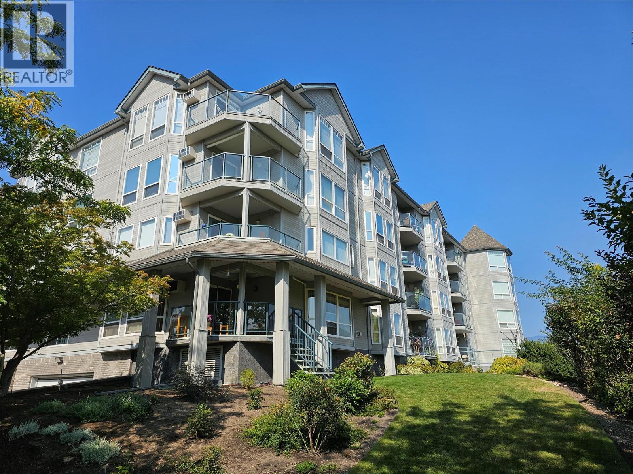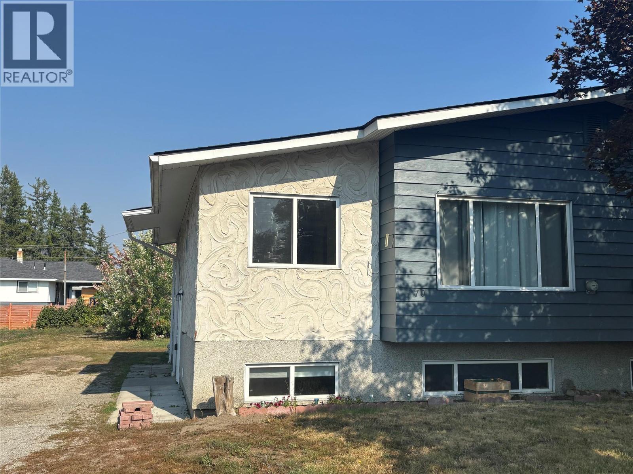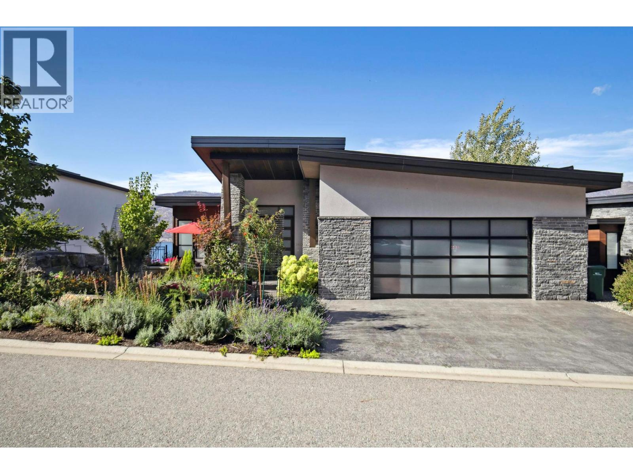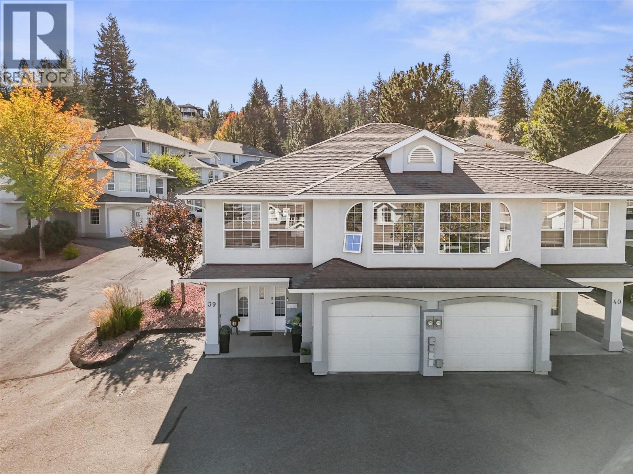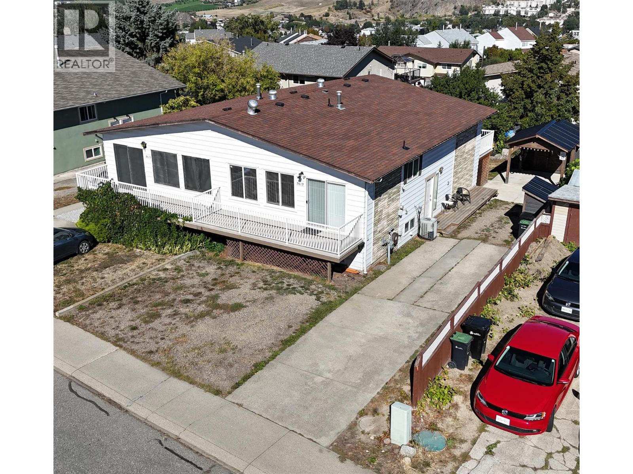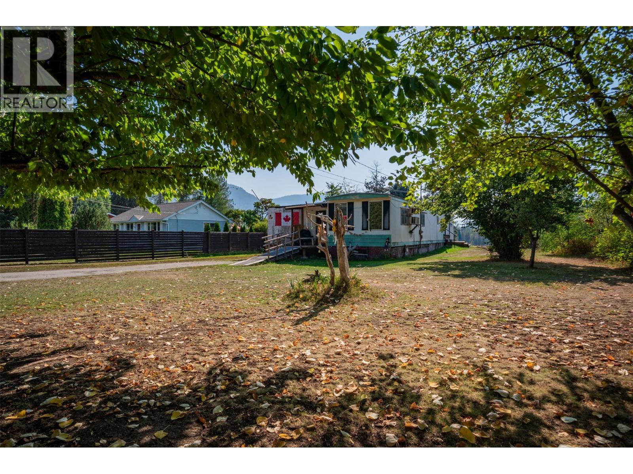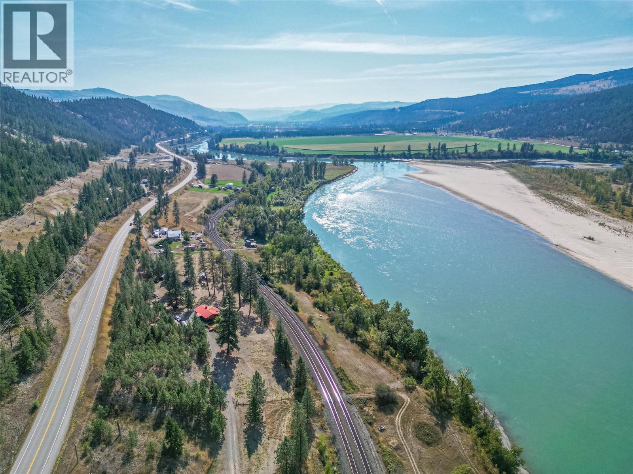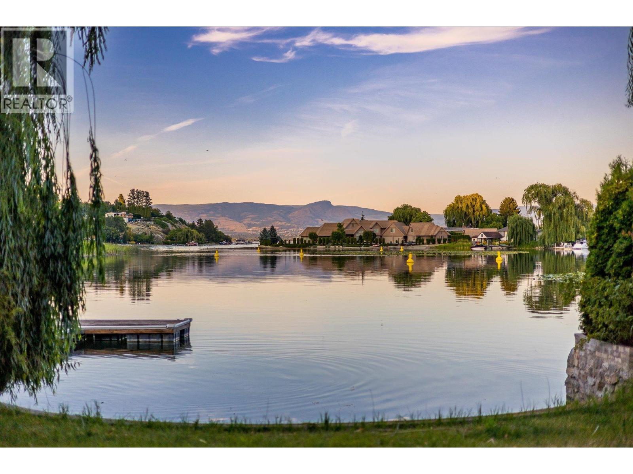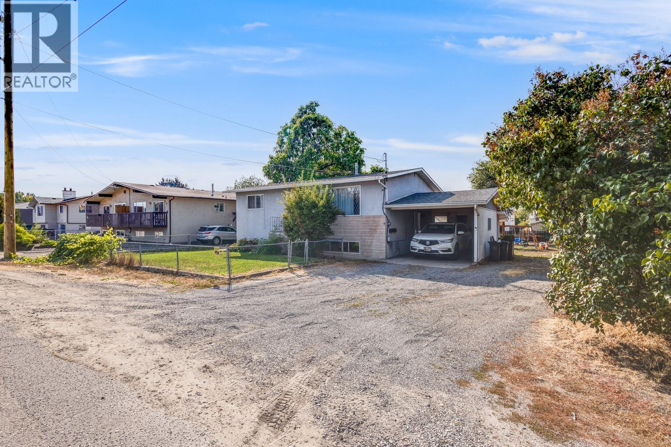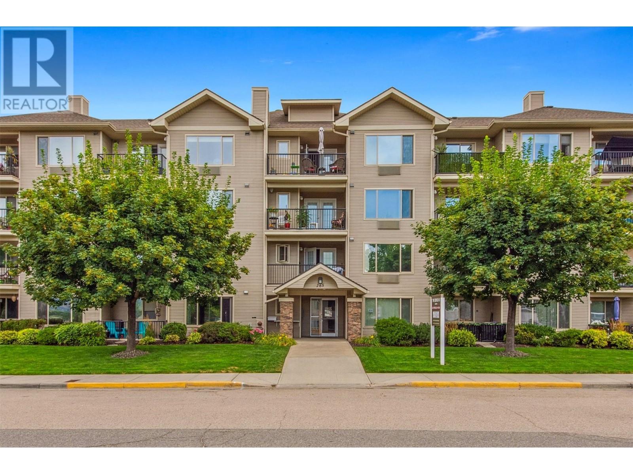8487 Highway 97 Unit# 49
Oliver, British Columbia
Contingent. This nice, bright single wide with a large covered deck sits on the North side of Country Pines Mobile Home Park and offers 1144sf of living space, 2 bedrooms, 2 bathrooms, den / 3rd bedroom, and a storage shed with power. Updates include all new plumbing, Trane gas furnace and central A/C, new vinyl windows and carpet in the bedroom's. The roof and hot water tank have also been replaced. Country Pines Mobile Home Park; a beautiful, well-maintained and managed park located just 10 minutes North of Oliver and 30 minutes South of Penticton. Country Pines is a 55 plus park, rentals are permitted and pets are ok with approval. Take a stroll through the trees to the lake access. This is a convenient location just North of Oliver in Gallagher Lake. (id:60329)
RE/MAX Wine Capital Realty
82 Peregrine Way
Vernon, British Columbia
Charming executive 4-bedroom 4-bathroom home located in the private and tranquil Adventure Bay. Absolutely stunning views of Okanagan Lake. Open concept kitchen and living area with granite countertops/island. A large 17 ft X 12 ft deck and garage are some of the many great offerings of this home. This home is spacious with a modern layout, and the property has its own access to the private beach in Adventure Bay. Available beach access card with a yearly fee. Located 21 min to Shopping malls and grocery stores, 46 min to Kelowna International Airport. (id:60329)
Royal LePage Downtown Realty
3221 Centennial Drive Unit# 204
Vernon, British Columbia
Spacious 2 Bedroom 2 Bathroom 55+ Condo in the heart of Vernon, featuring a living room with a gas fireplace and patio, large bedrooms with ensuite for each, new stainless-steel appliances, a deck with a view of the landscaped grounds, lots of storage space inside the condo and one storage locker and one parking spot in the underground garage. ONE cat is allowed as per strata rules, NO dogs. In walking distance (4 min) to the best shopping in Vernon - Freshco, Natures Fare, Shoppers Drugmart and the best restaurants/coffee shops in town - Intermezzo, The Fig etc. (id:60329)
Royal LePage Downtown Realty
70 Juniper Avenue
Fruitvale, British Columbia
Why rent when you can own this 1/2 duplex. Discover comfort and convenience in this 1/2 duplex located in the heart of Fruitvale. Features 2 bedrooms on the main floor and 1 down. The full basement provides plenty of potential with space for rec room, bathroom and plenty of storage. Located in a friendly neighborhood within walking distance to the skating rink, curling rink, daycare and school. Perfect for young family or first time buyers. Don't miss this affordable opportunity to get into the market. (id:60329)
Fair Realty (Nelson)
1612 Kimberlite Drive
Lake Country, British Columbia
Wake up every day to spectacular, panoramic lake views from this custom-built Bellamy Homes residence. The kitchen is exceptionally well designed and bathed in natural light from well-placed windows. It flows seamlessly into a dining area, serene living room with floor to ceiling sliders that open onto a spacious lakeview balcony perfect for morning coffee or sunset entertaining. The primary suite is privately positioned to take in breathtaking views from the moment you open your eyes, while the luxurious ensuite offers spa-like comfort. A large double garage, laundry and mudroom with custom organizers keep daily living streamlined and functional. Downstairs, there is a family room /gym with infrastructure ready for a wet bar, a den/office alcove, two spacious bedrooms, and a unique bathroom with a cedar-finished sauna. Generous storage is built into the home and the seller has constructed a nearly completed bright craft/workshop area that a new buyer could customize to suit their needs be it a hobby space or gym. A large lower balcony welcomes more lake views. Out front, the courtyard garden is a morning retreat, designed for enjoying seasonal color and quiet moments. This property is located in the sought-after Waterside area of the Lakestone community, where homeowners enjoy exceptional amenities, including two pools, a lakeside beach area, pickleball courts, and a fully equipped gym. (id:60329)
Unison Jane Hoffman Realty
481 Monarch Court Unit# 39
Kamloops, British Columbia
Offering approx. 1,282 sq. ft. of comfortable living space, this well-maintained basement entry home is move-in ready. The main level features a bright and functional kitchen with plenty of cupboard and counter space, a spacious dining area, and a cozy living room with a gas fireplace—perfect for winter evenings. The primary bedroom includes a walk-in closet, 3-piece ensuite, and private patio. A second bedroom with its own patio and a full 4-piece bathroom complete the main floor. Downstairs you’ll find a large third bedroom that could easily serve as a rec room, plus another 4-piece bathroom. 2 parking spots - one open and one car garage, no rental or pet restrictions. Conveniently located close to shopping, schools, restaurants, and all amenities, this home is ideal for those seeking comfort and convenience in a great neighbourhood!! (id:60329)
Royal LePage Westwin Realty
3613 Commonage Crescent
Vernon, British Columbia
Amazing value! Don't miss out! Updated half duplex with a suite. Separate laundry up and down. Looks great inside with all the updates; nothing left to do inside. A huge amount of parking, which really hits the spot. Including a carport roof system. Backyard fenced on 3.5 sides. Two outside storage sheds and storage under two decks. Upstairs features 2 bedrooms, a full bath, and an open concept living/dining/kitchen area. Two decks upstairs with great views. Downstairs has 2 bdrms, a full bathroom, and a semi-open concept living/dining/kitchen area. I will say it again, separate laundry both up and down. Public transit is easily accessible, making this a convenient spot for families, professionals, investors, or downsizers. Downtown Vernon, with restaurants and entertainment, is only 5min away. 7min to Kal Beach, 29min to Kelowna airport. Parks within a 6-minute walk: Mission Hill Park and DND Dog park, and plenty of elementary and secondary schools. (id:60329)
Royal LePage Downtown Realty
126 100th Street
Castlegar, British Columbia
Set on a beautiful 0.95-acre parcel with sweeping views in desirable Blueberry! This older 3-bedroom mobile with an addition offers great potential. With some needed upgrades, it could become a comfortable, modest home in a peaceful country setting. The property also features a versatile 24x24 detached shop—ideal for projects, storage, or hobbies. (id:60329)
Coldwell Banker Executives Realty
7969 Yellowhead Highway
Kamloops, British Columbia
Welcome to 7969 Yellowhead Hwy, your own piece of paradise along the beautiful North Thompson River. This unique 9 acre property offers the perfect blend of rural tranquillity & convenience. Situated just 20 min from Kamloops, 45 min to Sun Peaks Resort, & only a few minutes to Hefley Creek Elementary. The charming 2-bdrm, 1-bath log cabin has been lovingly maintained & thoughtfully updated, making it move-in ready. Recent improvements include: new flooring, interior paint throughout, updated appliances, new hot water tank, windows & more. There is an electric furnace & A/C for year-round comfort, and a cozy wood-burning furnace for that true cabin feel. There is a metal roof and recently re-stained logs for lasting durability. The property offers breathtaking mountain and river views & endless possibilities for outdoor living, farming, or recreation. There is a water license for irrigation, a 70' drilled well (approx. 30 gpm), 200 AMP panel, barn with power, 45' foot storage container & root cellar. There is a fenced garden area & a variety of fruit trees, including apple, pear & plum. With its combination of privacy, accessibility, and natural beauty, this property is ideal for those seeking a rural lifestyle without sacrificing proximity to town amenities. Whether you’re envisioning a small hobby farm, or a peaceful retreat by the river, this property offers it all. There is plenty of space to build your dream shop or future outbuildings. Book your private showing today! (id:60329)
Century 21 Assurance Realty Ltd.
1440 Green Bay Road
West Kelowna, British Columbia
WATERFRONT. OKANAGAN. LEGACY. | Welcome to your private sanctuary on the shores of Okanagan Lake. Tucked away in one of the lake’s most coveted and serene bays, this updated waterfront residence is a rare offering seamlessly blending timeless East Coast charm with open living. The classic Cape Cod exterior and grand two-storey entrance set the tone. Inside, lake views frame every principal space, while new vinyl plank flooring, fresh paint, lighting, and upgraded fixtures (June 2025) elevate the home's character. The main is thoughtfully designed for both comfort and connection, featuring a stone fireplace, oversized living areas for entertaining, and a bright kitchen that flows to the outdoors. Three bedrooms on main include a primary suite with en-suite and generous closet space. Step out onto the wraparound deck and greet the morning with coffee views that stretch across the bay. Downstairs, the walkout lower level offers two additional bedrooms, a large open-concept family zone (rough-in for kitchen), and direct access to a lakeside yard. Enjoy boating paradise on the bay, have your boat in the water all year with no worry of wave action. Green Bay + Lake Access: ideal for boating, paddle boarding, fishing, or soaking up the sun. Host unforgettable summer dinners, or indulge in lakeside living year-round - this is the waterfront dream. THIS IS IT - More than a home, it’s a legacy, ready for you. OPEN HOUSE | SATURDAY 1-3PM (id:60329)
Rennie & Associates Realty Ltd.
470 Gerstmar Road
Kelowna, British Columbia
Prime Kelowna development property zoned MF1. This offering includes an updated suited home on a 0.28-acre lot, providing rental income while you move through the city’s approval process—a smart way to cover holding costs. Key updates to the home include A/C (July 2022), Furnace (October 2019), and a roof replaced in August 2020. The City of Kelowna has already expressed support for a 6-unit townhome development, and Lime Architecture, who have prepared preliminary schematics and know the site well, can be engaged to fast-track approvals. This is a true pick-it-up-and-go development site. Concept plans call for six modern townhomes, each approx. 1,980 sq.ft., designed with 3 bedrooms, double-car garages, and private yards. The product is perfectly suited for small families and first-time homebuyers, making it highly desirable in today’s Kelowna market. The location is unbeatable, situated in the heart of Rutland, close to everything you need: schools, parks, shopping, and public transit. Just 10–15 minutes from Downtown Kelowna, UBC Okanagan, and Okanagan College, the site offers convenience for future homeowners and strong fundamentals for developers. Whether you’re looking to build and sell or hold as a rental investment, 470 Gerstmar Road is a rare chance to secure a turnkey multi-family development property in one of Kelowna’s fastest-growing areas. Call today for more info! (id:60329)
Vantage West Realty Inc.
265 Froelich Road Unit# 204
Kelowna, British Columbia
Welcome to The Bench II—a well-cared-for and centrally located 55+ community just steps from shopping, services, and transit. This bright and spacious suite features large windows, newer carpet in the living room and hallway, an electric fireplace for added comfort, and two generously sized bedrooms, including a spacious primary with a walk-through closet and full ensuite. Relax on the covered west-facing deck and take in the summer sunsets over Dilworth Mountain. The kitchen is both functional and inviting, offering ample cabinet and drawer space, along with a central island topped with a butcher block counter ~ perfect for casual dining and entertaining. Additional highlights include a secure storage locker, a designated parking stall, and access to a guest suite. Enjoy social time and events with neighbours in the large common room, perfect for gatherings and community connection. Conveniently located within walking distance to a grocery store, post office, restaurants, medical offices, hair salon, and more. The Bench II is pet-friendly (1 pet up to 12"" at the shoulder), rental-friendly, and offers RV parking for residents. A fantastic opportunity to own in this desirable community—call today for more details! (id:60329)
RE/MAX Kelowna
