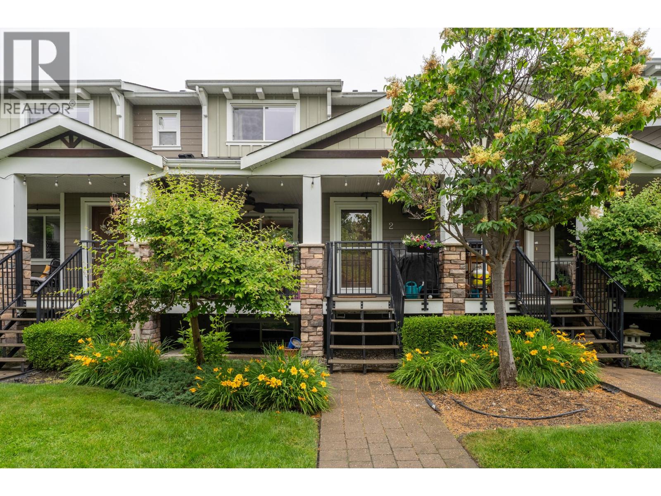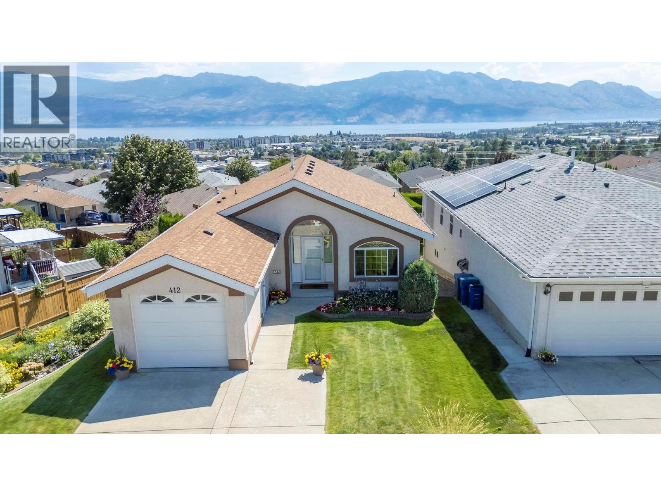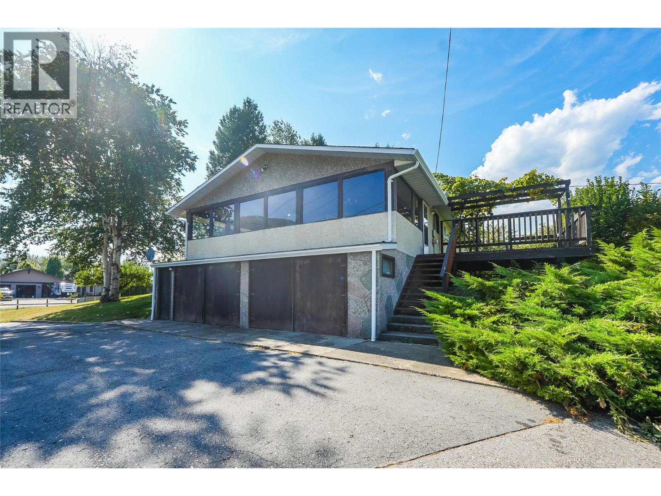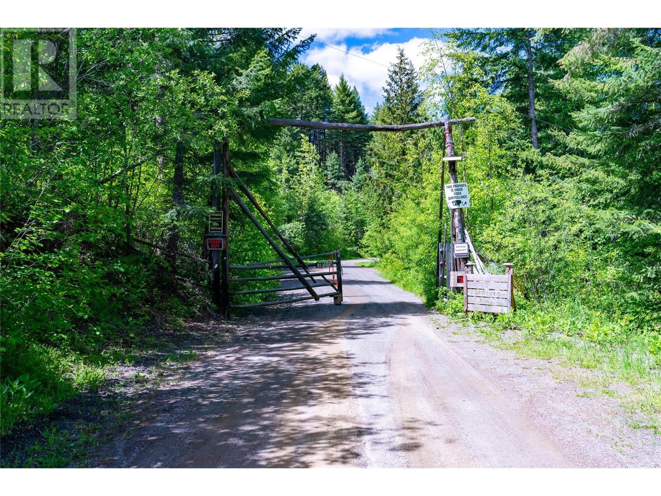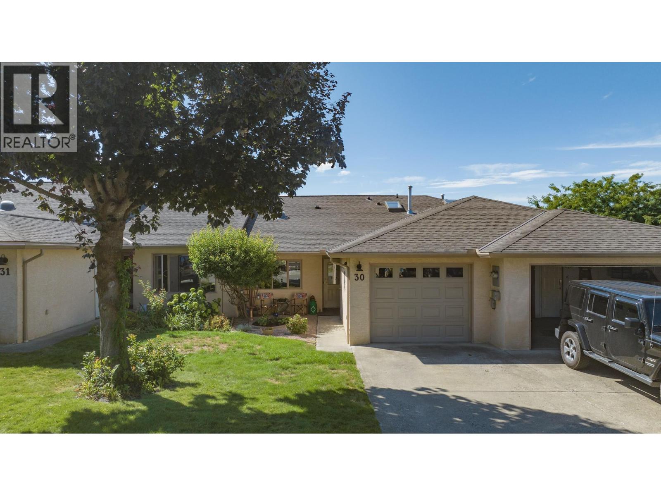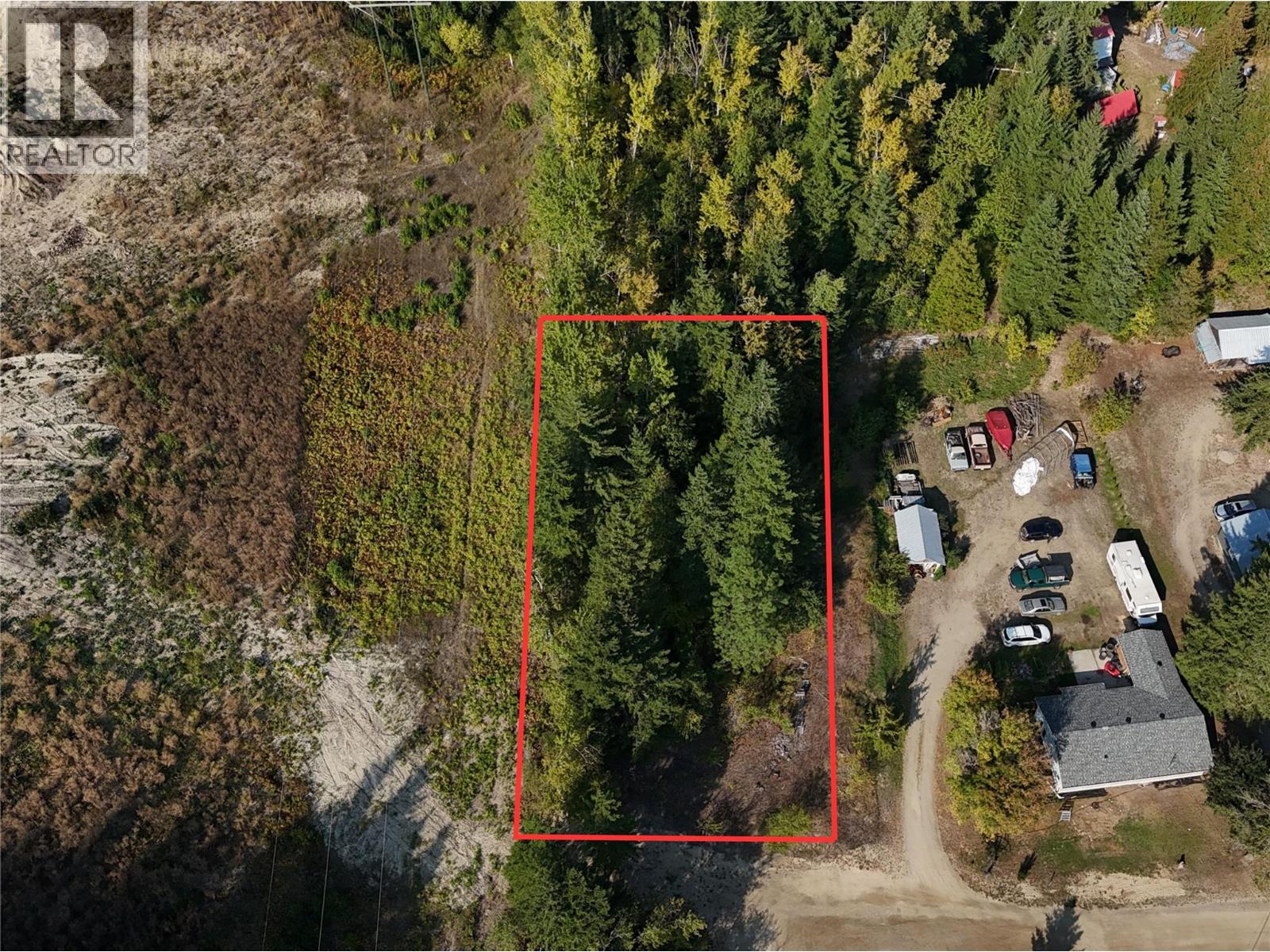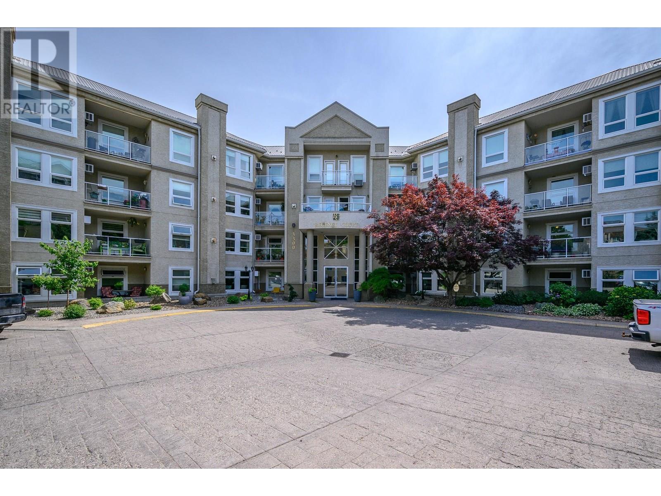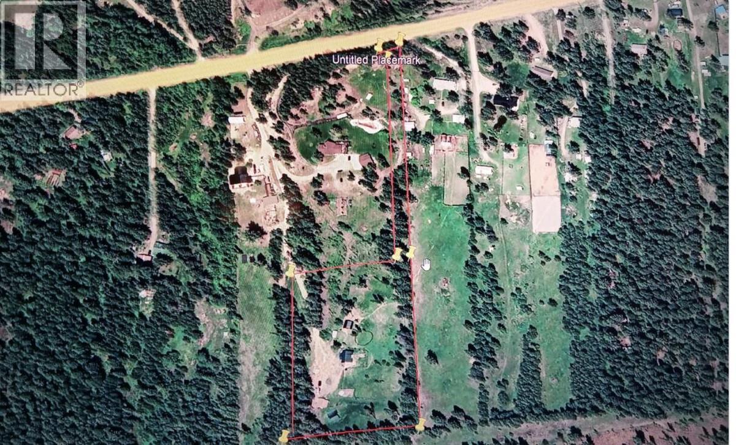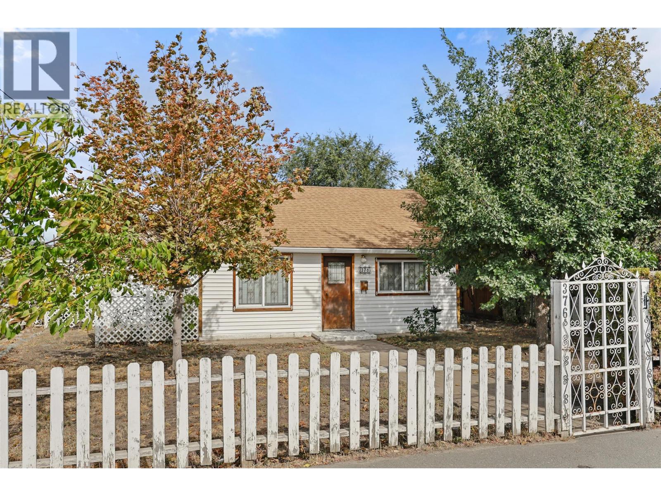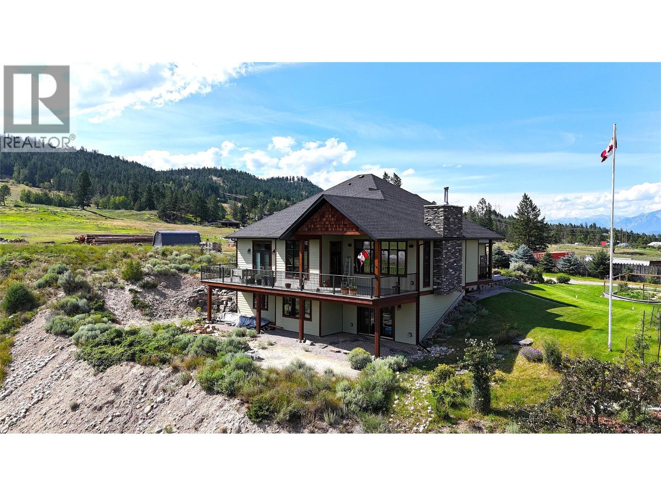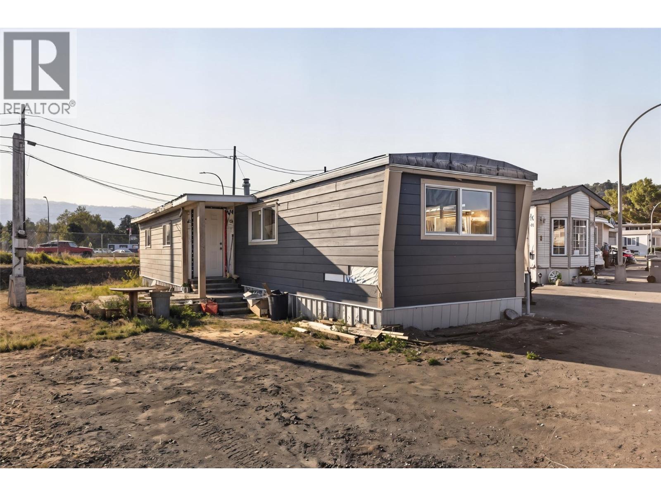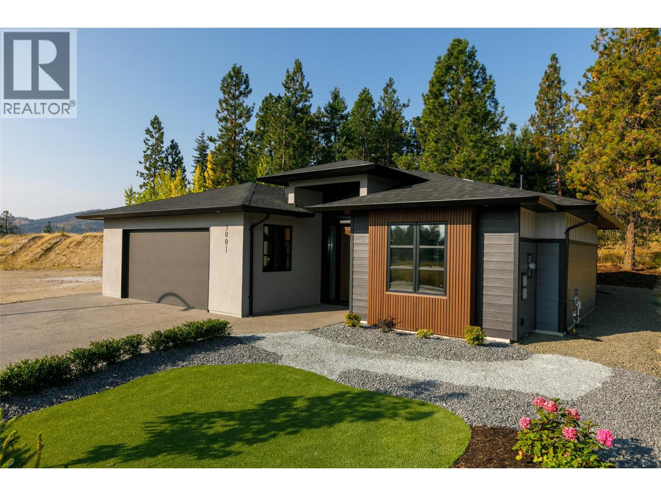600 Boynton Place Unit# 2
Kelowna, British Columbia
Townhouse Living in Beautiful Glen Valley! Welcome to this bright and spacious 3 bed, 4 bath townhouse in the sought-after Glen Valley community. Spread over three levels, this home features an open floor plan, a charming outdoor deck, and a quaint front entryway that adds to its welcoming feel. Enjoy the convenience of an attached garage and a pet-friendly complex (with breed restrictions). Located in a lovely neighbourhood just minutes from downtown Kelowna, and close to shops, parks, and all amenities—this is comfortable, connected living in the heart of Glenmore! (id:60329)
Royal LePage Kelowna
2440 Old Okanagan Highway Unit# 412
West Kelowna, British Columbia
Welcome to Bayview, a wonderful family-friendly community in West Kelowna! This beautifully maintained 4-bedroom, 3-bathroom walk-out rancher offers exceptional lake and mountain views and a bright, functional layout perfect for everyday living. The kitchen features white cabinetry, granite countertops, and opens to a spacious deck where you can soak in the stunning views. The large living room boasts hardwood floors and abundant natural light. The primary bedroom is on the main floor, complete with a private ensuite featuring granite finishes. Downstairs, a cozy rec room opens to a walk-out patio leading to a private backyard surrounded by mature cedars and lush gardens. A large attached storage shed provides extra space and convenience. The Bayview community includes a park, basketball court, dog park, and RV parking, making it ideal for active families. You're also just minutes from groceries, restaurants, schools, beaches, dentists, and more. Lease is prepaid until 2088 and there’s no property transfer tax—an excellent value for homeowners. Don’t miss this opportunity to enjoy comfort, community, and breathtaking views in one of West Kelowna’s most desirable neighborhoods! (id:60329)
Chamberlain Property Group
807 Waterloo Road
Ootischenia, British Columbia
Welcome to a rare riverfront gem in Castlegar. Nestled on 2.25 acres of level, park-like grounds, this exceptional property offers nearly 300 feet of Columbia River frontage, extending to the high-water mark. The four-bedroom, two-bathroom home, built in 1963, has been beautifully maintained and remains in excellent condition. The property features a manicured lot with mature landscaping, a fenced yard, and convenient lane access. With its expansive setting and sweeping river views, this is a once-in-a-generation opportunity to own one of the most desirable pieces of land in Castlegar. Whether you’re seeking a serene family retreat or a legacy property to enjoy for years to come, this property is a place where lifestyle and location meet perfectly. (id:60329)
Century 21 Assurance Realty Ltd.
65 Settlers Road Lot# 4171
Vernon, British Columbia
Looking for a piece of paradise? Look no further! This 160-acre parcel offers many locations that you can build your future dream home on. It's just a short 25-minute drive from Vernon, BC and you'll love it here! With spruce, pine, and many other beautiful trees, you'll be living in the heart of nature. There is also WiFi for those that can't live without the internet. Whether you want to plant an organic garden, or raise horses, chickens, or pets, this is the place to do it. Even build that treehouse your kids have been asking for! Breathe, just breathe, and enjoy the many possibilities of what Vernon and a slower pace of life have to offer. Vernon has many schools, the arts, hockey teams, golf, and so much more. Or if you love skiing, it is only a short drive to our famous Silver Star Ski Resort. The property is well treed and has some cleared areas for great building sites. Welcome home! Some financing may be available (id:60329)
Royal LePage Downtown Realty
1001 30 Avenue Unit# 30
Vernon, British Columbia
Enjoy the stunning view over the swimming pool and the valley beyond from the covered deck. This three-bedroom, three-bathroom townhome is perfectly situated in the desirable Inglewood 55+ community. The entry level main floor features a renovated kitchen with lovely cabinetry and includes a pantry, gas stove and solar tube for natural light. Vaulted ceiling in the living room, large primary bedroom with a nice ensuite bathroom, bedroom/office, main bathroom and laundry completes this main floor, enabling one level living if desired. The basement has a good size rec room, large bedroom, bathroom and a spacious family room, making it an ideal layout and square footage for an in-law suite or long-term basement suite. The covered patio has a peaceful ambience with the gardens and a small stream just feet away. Inglewood amenities include a clubhouse, outdoor heated swimming pool and RV parking. Pet restriction: one small cat and/or one small dog not to exceed 12"" at the shoulder. No short-term rentals allowed (id:60329)
RE/MAX Vernon
4981 5 Avenue Sw
Salmon Arm, British Columbia
Private half acre lot at the end of the road. Looking for a spacious yard within city limits? This could be the spot for you. Gentle sloping lot with space to build your dream home. City water lines on 5 AVE already. This property backs on to agricultural land with a peaceful setting. New frontage roads allow you to get to town without needing to take the highway. (id:60329)
Homelife Salmon Arm Realty.com
3300 Centennial Drive Unit# 213
Vernon, British Columbia
Located on desirable Centennial Ridge this bright East facing 2 Bdrm apartment is situated on preferred view side of building in popular Regency Court. Features new vinyl plank flooring, bright white kitchen with granite counters, crown ceiling moulding and more! Large Master suite will accommodate a king size bed and comes complete with full en-suite. Secure under ground parking and easy walk to Freshco, Shoppers Drug and vibrant Downtown core. Regency Court is anchored with a fabulous social environment & amenities including games/activity room as well as fitness centre. Simply move in! Please note all photo's with furnishings have been virtually staged! (id:60329)
Royal LePage Downtown Realty
8224 Highway 95a
Kimberley, British Columbia
For more information, please click Brochure button. 8224 Hwy 95A sits on 5.63 acres, located 10 km northeast of Kimberley and ideal for horses, pets, and livestock. The property includes a house, cabin, barn, utility building, and a heated chicken coop, with fencing around the house, both pastures, and the perimeter of the acreage. The lot is triple the width of neighboring lots, and the buildings are not visible from the highway. There is immediate access to miles of trails, making this a perfect canvas for people who want to create their ideal space. The house is 27 x 30 feet and 1000 feet off the highway, with a stucco exterior and metal roof; it is custom built, open concept, two story, with numerous windows and a dormer style 2nd floor. The cabin is 24 x 20 feet with hot and cold running water and a small bathroom. The barn is 20 x 24 feet, constructed for draft horses, and has a metal roof. All measurements are approximate. (id:60329)
Easy List Realty
376 Alexander Avenue
Kamloops, British Columbia
376 Alexander Avenue is a charming 1 bedroom plus den, 1 bathroom home located on a spacious end lot that offers plenty of potential for a buyer with the right vision or an investor looking to secure a prime piece of real estate in a growing area. The large front & backyards include mature fruit trees, an existing irrigation system, and ample space for gardening or future landscaping projects. The detached garage is equipped with a new garage door, providing secure parking or workshop use. Inside, the home features a bright open living room area with hardwood floors. The den and loft add flexibility for use as an office, guest, or hobby space, while a convenient storage cellar below ground level offers an additional storage room. There is an existing security system installed in the loft for added peace of mind. With its combination of outdoor space, garden potential, and a central location, this property is a great opportunity for first-time buyers, downsizers, or investors looking to add value. Enjoy the convenience of being just minutes away from shopping, dining, transit, Mcdonald Park, and the North Thompson River. Whether you choose to live in the home, generate rental income, or move forward with a new development project, this property offers remarkable versatility in a sought-after location. The property is zoned R2 which permits small-scale multi unit residential development. Sale includes stove, fridge, microwave, washer, fireplace, and security system/cameras. (id:60329)
Brendan Shaw Real Estate Ltd.
129 Westside Road
Invermere, British Columbia
129 Westside Road - Location, spectacular views and premium build are yours from this stunning home. You and family will be enjoying outstanding views of pastures, Toby Creek, and the Fairmont Range as your back drop, with the convenience of being a 1 minute drive to Invermere town boundaries and 2-3 minutes from downtown amenities. This is a home for the discerning buyer looking for a high quality build (2013), and special features, like 10'8 foot ceilings, a gourmet kitchen with quality cabinets and appliances in a open concept great room to take in the mountain vistas. All the essentials are on the main floor, like laundry, and Primary Bedroom / Ensuite that is a special owners retreat. The lower level gives the family room to spread out with 3 additional bedrooms and large family room. The convenience of being in town, but with lower property taxes and the feel of being on an acreage are all great reasons to check out this very special home. (id:60329)
RE/MAX Invermere
3 Pluto Drive Unit# 3p
Kamloops, British Columbia
Looking for a project where most of the major updates are already complete? This 2-bedroom, 1-bathroom home (738 sq. ft.) is the perfect chance to add your personal touch without taking on all the heavy lifting. Recent upgrades include a new furnace and central A/C, electrical seal certification, updated flooring, paint, baseboards, and trim, a fully renovated bathroom, modern pot lighting, newer windows, and durable Hardie Plank siding with metal roofing over part of the home and aluminum skirting. With much of the hard work already done, this home is ideal if you’re seeking an affordable place to call your own and enjoy finishing it with your own style and flair. Located in a quiet 55+ senior park in central Kamloops, close to shopping, services, and other amenities. No pets or rentals permitted Conventional financing not available (park does not sign bank assignment site leases) A great opportunity to create something special — just waiting for its next owner! (id:60329)
Brendan Shaw Real Estate Ltd.
3001 Scenic Ridge Drive
West Kelowna, British Columbia
Check out this brand new no-step rancher located on a quiet cul-de-sac in peaceful Smith Creek with a low-maintenance yard, just a 5-minute drive to all the amenities of West Kelowna! This 1800 square foot 3 bed / 2 bath bungalow boasts quality craftsmanship throughout, energy efficient construction including a heat pump, open concept with island kitchen, built-in speakers, SS appliance package, hardwood and tile, with a modern and contemporary vibe in every room. This fantastic townhome alternative is ideal for empty nesters or retirees. It includes a lovely and private patio area, LED pot lights, quartz countertops, soft-close cabinetry and a beautiful master bedroom with luxurious tiled 5PCE ensuite and walk-in closet. GST applicable. PTT Exempt. (id:60329)
RE/MAX Kelowna
