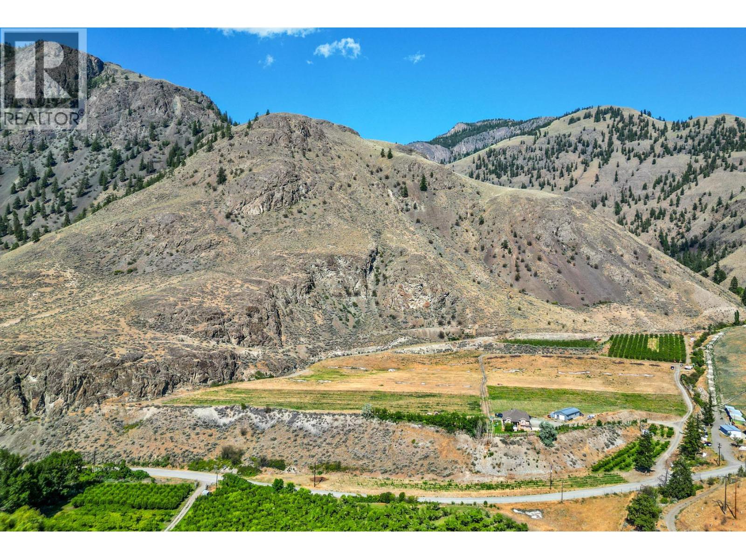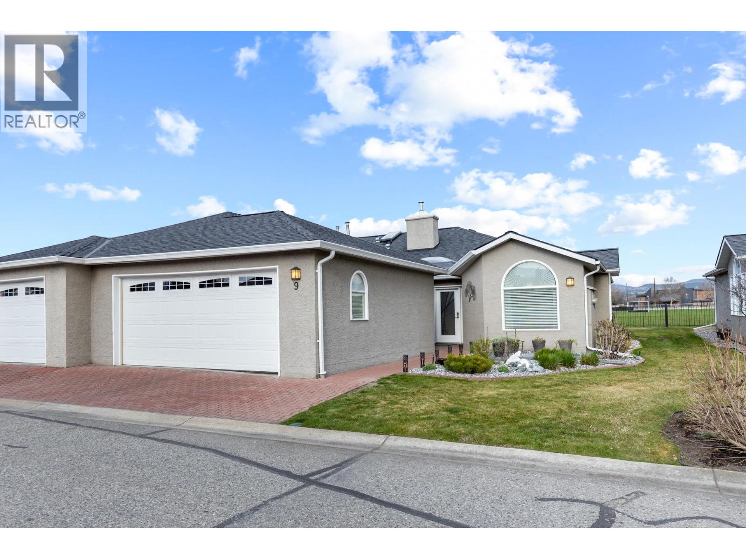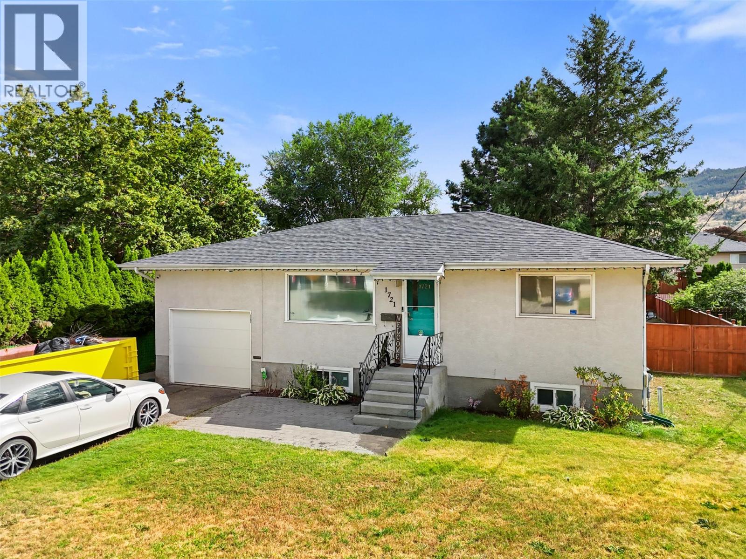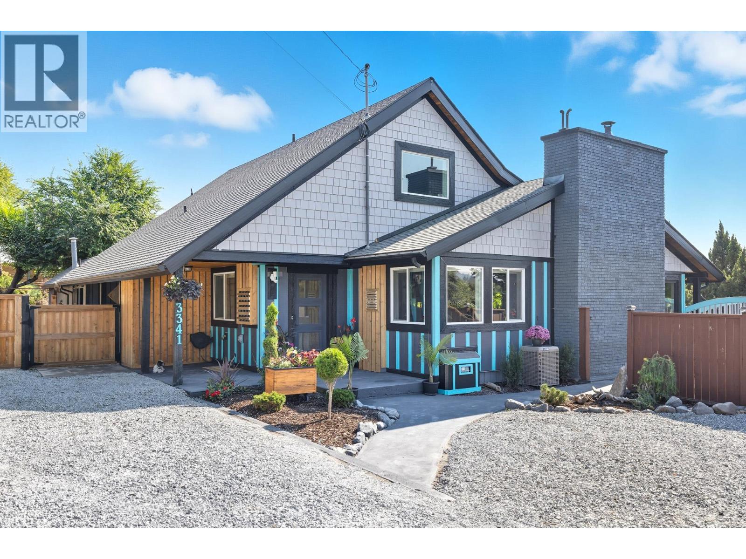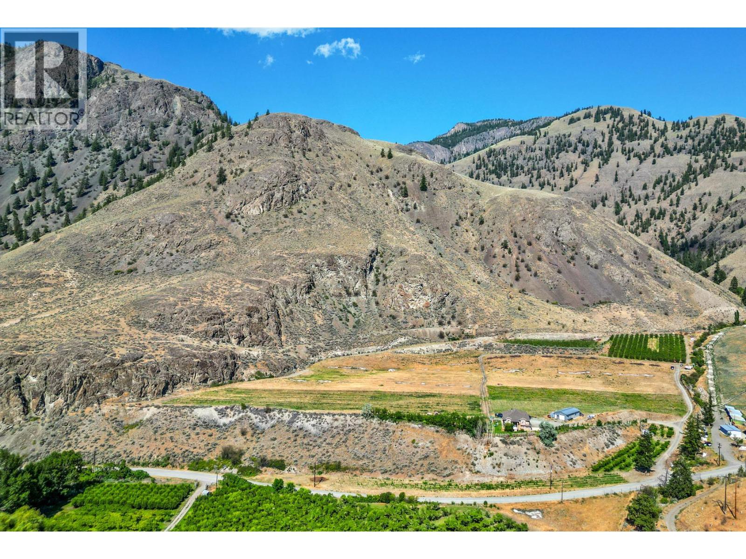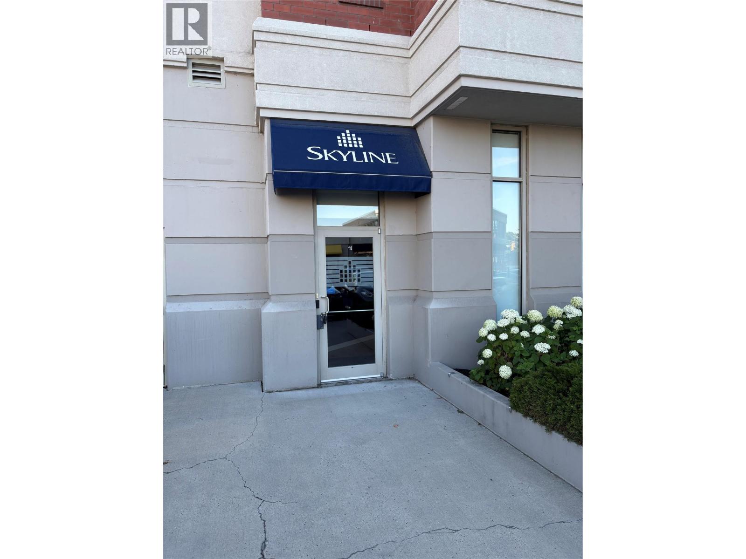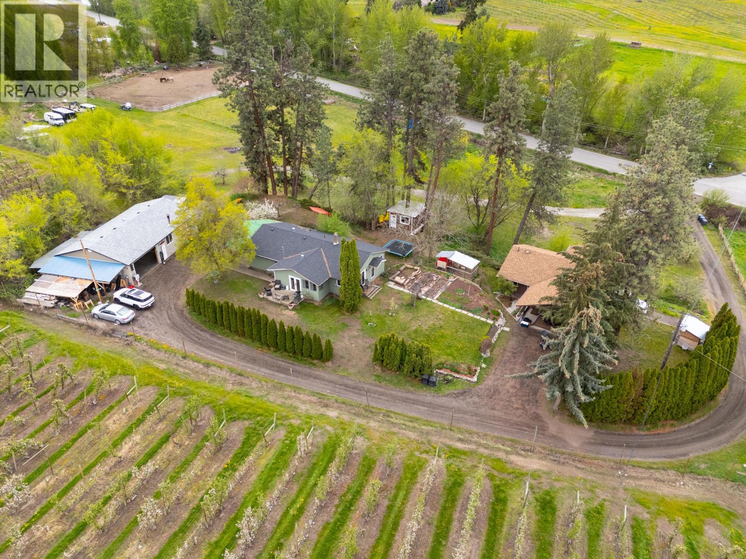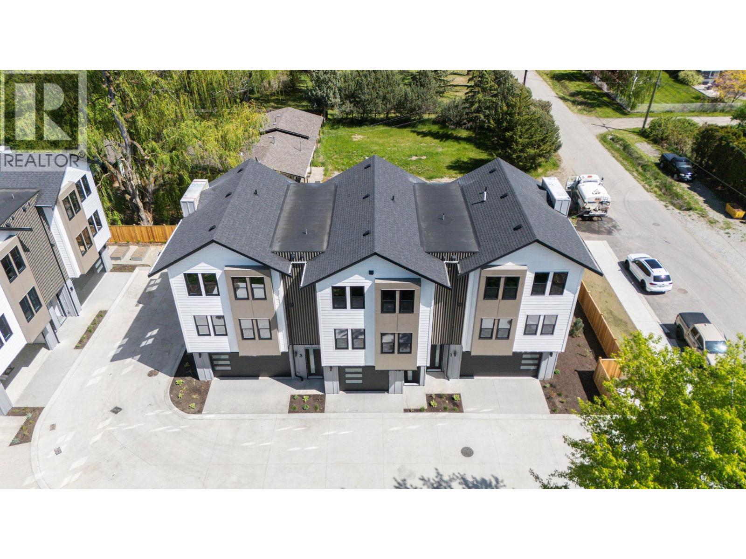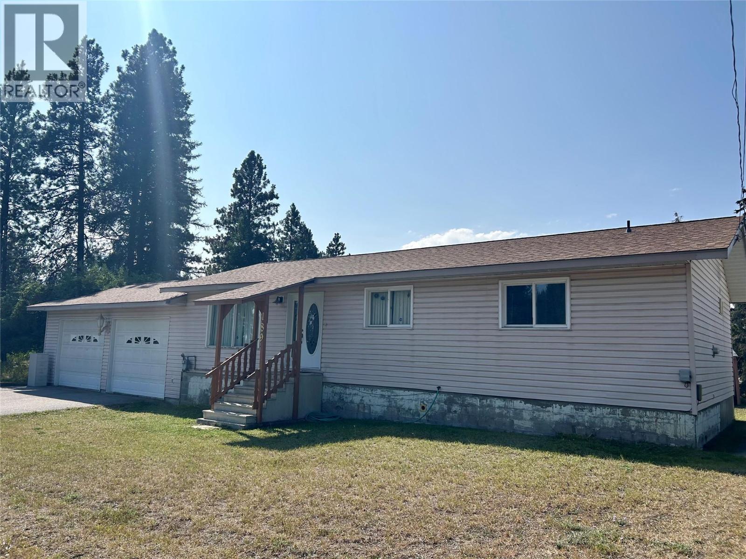7859 Boulter Road
Vernon, British Columbia
An unexpectedly intuitive fusion of the Okanagan Valley’s rustic natural beauty and the calming clean lines of modern design, this stunning 6-bedroom new construction property on nearly 5 acres that allows for a secondary suite or carriage house, boasts incredible privacy with room for expansion. Ski lovers will adore the location, mere minutes from Silver Star Resort. Upon arrival, over 8000 square feet of exposed aggregate driveway and walkways welcome you, seamlessly complimented by contemporary and low-maintenance landscaping. Upon entry, an expansive and open concept living, dining, and kitchen area unveils itself with custom millwork and cabinetry throughout and gleaming premium engineered hardwood underfoot. The gourmet kitchen impresses with bespoke design, an oversized centre island, quartz countertops, stainless steel appliances, and slatted wood accents. A main floor primary suite comes complete with a walk-in closet and ensuite bathroom with double vanity. Two bedrooms plus an additional office or third bedroom share a superbly appointed full hall bathroom. Upstairs two more bedrooms a shared full bathroom and a bonus room could be utilized for a number of purposes. Move right into this marvellous home and imagine the possibilities for the future, whether you have your sights set on a pool or large shop, the expansive property is ready to serve. (id:60329)
RE/MAX Vernon Salt Fowler
1979 Topping Street
Trail, British Columbia
Step into charm and comfort with this amazing home, perched perfectly above the Columbia River in the heart of Trail. This 3-bedroom, 1-bathroom gem blends vintage character with modern upgrades — offering both cozy appeal and peace of mind. Enjoy breathtaking views of the Columbia River and the iconic Trail Bridge right from your own home — a truly special feature that sets this property apart. Inside, you’ll find a warm and welcoming layout full of natural light. A newer furnace, brand-new hot water tank, and updated roof mean all the important work has already been done for you. This home is perfect for first-time buyers, downsizers, or anyone looking for a well-loved home with personality and a view. Don’t miss your chance to own a piece of Trail’s history with modern comforts in a prime location! (id:60329)
RE/MAX All Pro Realty
2300 Upper Bench Road
Cawston, British Columbia
Set in the heart of the picturesque Similkameen Valley, this 20-acre certified organic farm presents a rare opportunity to invest in one of BC’s most rapidly growing wine regions. Just minutes from some of Cawston’s most established wineries, the property boasts prized Class 1 vineyard soil, established plantings, a spacious 7-bedroom home, and a large shop—making it ideal for a boutique winery, orchard expansion or agri-tourism venture. Between 2022 and 2025, 4.25 acres were planted with a variety of red wine grapes, all thriving in this optimal terroir. The farm already generates revenue from approx 2 acres of mature cherry trees, plus .5 acre of apples and .25 acre of nectarines. Roughly 10 acres remain available for additional planting, offering excellent potential for a full-scale vineyard or mixed crop production. The home enjoys sweeping views and a welcoming layout with a grand staircase, well-equipped kitchen, and comfortable living areas. Upstairs includes four bedrooms and two bathrooms, while the lower level offers two cozy, self-contained suites with shared laundry—ideal for guests, staff, or rental income. A double garage adds covered parking and storage, and the large powered metal shop with concrete flooring provides ample workspace. With over 16.5 acres of highly productive, arable land and rare Class 1 soil—celebrated for its excellent drainage, rich mineral profile, and versatility—this property is among the most desirable in the entire Similkameen Valley. (id:60329)
RE/MAX Kelowna
210 Scott Avenue Unit# 104
Penticton, British Columbia
This centrally located 3-bedroom, 3-bath townhome offers over 1,400 sq. ft. of comfortable living space. Perfectly situated within walking distance to shops, cafés, and just a few blocks from Okanagan Beach, this home combines convenience with lifestyle. On the ground floor, you’ll find a single-car garage, utility room, and mudroom entry. The main level features an open-concept design with a bright kitchen overlooking the living room, complete with a cozy electric fireplace, plus a convenient 2-piece bath. Upstairs, the top floor offers three spacious bedrooms, including a primary suite with a walk-in closet and 3-piece ensuite, plus an additional 4-piece bathroom. This strata welcomes two pets and has no age restrictions. All measurements are approximate. (id:60329)
Royal LePage Locations West
1020 Lanfranco Road Unit# 9
Kelowna, British Columbia
Location is everything in real estate and this one level, beautifully updated rancher has that feature in spades. Located in the lower Mission, the meadows complex is ultra convenient within walking distance to shopping, coffee shops, doctor offices, the beach...you name it! Plus, its location in the complex is another bonus as it backs east toward a sports field allowing you to enjoy the sunshine from a covered patio. A 3 bedroom option is a rare find in communities like this. (id:60329)
Exp Realty (Kelowna)
1721 Brunner Avenue
Kamloops, British Columbia
Welcome to this family friendly 3-bedroom home situated on a large flat lot in Brocklehurst. As you step inside, you're greeted by a bright and spacious main floor with an open-concept layout connecting the living, dining, and kitchen areas. The kitchen looks out to the large, fully fenced backyard which features a wooden sundeck perfect for entertaining and a handy storage shed. The yard is fully irrigated for easy maintenance. Two well-sized bedrooms and a four-piece bathroom round out the main floor. The fully finished basement adds versatility with a large rec room, a third bedroom, a 3-piece bathroom, and a spacious laundry room. Access to an over height garage is off the kitchen offering plenty of storage. This home has been updated with a new roof and newer flooring throughout. Additional features include air conditioning, underground sprinklers and plenty of parking along with RV parking. There is drive through access to the back yard with potential for a detached shop or garden/carriage house (see city of Kamloops) The location is incredibly convenient—close to schools, shopping, public transit, and scenic walking paths. This home is move-in ready and waiting for you to make it your own. Day before notice for showings. (id:60329)
Century 21 Assurance Realty Ltd.
3341 Broadview Road
West Kelowna, British Columbia
An unparalleled INVESTMENT OPPORTUNITY or luxurious multi-generational residence, this impeccably renovated home offers approximately 4,000 square feet of refined living space, set on a private, beautifully landscaped 1/3-acre lot. With 7 spacious bedrooms and 5 elegantly designed bathrooms, including two fully self-contained suites (1-bedroom and 2-bedroom), this property is a highly lucrative investment, currently generating over \$3,500/month in rental income with excellent tenants already in place. Would make the perfect Air BnB and couldn't be set-up better. The strong cash flow potential combined with the opportunity to further capitalize on this exceptional property makes it a prime candidate for immediate returns and long-term profitability. This home is truly a masterpiece of design, featuring high-end finishes, two luxurious ensuites, and thoughtful details throughout, creating a perfect balance of comfort and sophistication. (id:60329)
Exp Realty (Kelowna)
2300 Upper Bench Road
Cawston, British Columbia
Set in the heart of the picturesque Similkameen Valley, this 20-acre certified organic farm presents a rare opportunity to invest in one of BC’s most rapidly growing wine regions. Just minutes from some of Cawston’s most established wineries, the property boasts prized Class 1 vineyard soil, established plantings, a spacious 7-bedroom home, and a large shop—making it ideal for a boutique winery, orchard expansion or agri-tourism venture. Between 2022 and 2025, 4.25 acres were planted with a variety of red wine grapes, all thriving in this optimal terroir. The farm already generates revenue from approx 2 acres of mature cherry trees, plus .5 acre of apples and .25 acre of nectarines. Roughly 10 acres remain available for additional planting, offering excellent potential for a full-scale vineyard or mixed crop production. The home enjoys sweeping views and a welcoming layout with a grand staircase, well-equipped kitchen, and comfortable living areas. Upstairs includes four bedrooms and two bathrooms, while the lower level offers two cozy, self-contained suites with shared laundry—ideal for guests, staff, or rental income. A double garage adds covered parking and storage, and the large powered metal shop with concrete flooring provides ample workspace. With over 16.5 acres of highly productive, arable land and rare Class 1 soil—celebrated for its excellent drainage, rich mineral profile, and versatility—this property is among the most desirable in the entire Similkameen Valley. (id:60329)
RE/MAX Kelowna
1131 Lawson Avenue Unit# 4
Kelowna, British Columbia
Exceptional opportunity to purchase a 1,843 sq ft of professional office space in the prestigious Centuria Urban Village, centrally located in Kelowna’s vibrant Capri area. This well-appointed unit features 4 private offices, 2 washrooms, a kitchen, boardroom, and a welcoming reception area, all within a beautiful and highly functional layout. Ideal for professional or service-based businesses. Benefit from excellent exposure with signage available, plus convenient access to ample parking, transit, a major grocery store, and other established tenants. A prime location for growing your business in the heart of the city! (id:60329)
Coldwell Banker Horizon Realty
3060 Gulley Road
Kelowna, British Columbia
A rare opportunity to own a complete lifestyle property in Southeast Kelowna, featuring two separate homes, a large detached shop, and over four acres of privacy and potential. Set in a peaceful, natural setting with mature trees and views over the pasture, this unique property offers incredible flexibility for multigenerational living, rental income, or home-based business use. The main home is a well-kept walk-out rancher with three bedrooms, two bathrooms, and a lower-level flex space with its own exterior access. The second home includes three bedrooms and two bathrooms, with additional finished space below and separate parking for both levels. The detached shop is perfect for mechanics, hobbyists, or small business use, with roughed-in in-floor heating and a car hoist bay. Approximately three acres are flat and usable, ideal for pasture or agriculture, while the homes are set above for added privacy and views. Two domestic water connections service the property. A unique and versatile opportunity in one of Kelowna’s most desirable rural areas. One house has new exterior paint! (id:60329)
Royal LePage Kelowna
3590 Redecopp Road Unit# 2
Lake Country, British Columbia
Traditional meets modern flare in these boutique townhomes nestled in a private setting in Lake Country. Indulge in the ultimate Okanagan lifestyle in the private and boutique townhomes, nestled in the flats of Lake Country. Located on a no through road, these homes provide piece and quite surrounded by farms and acreages. Head down the street and take the famous Rail Trail down to the lake. Flooded with natural light the open-concept living space flows effortlessly into the beautiful kitchen accented with gleaming quartz countertops and a custom pantry. A stylish wine bar adds a touch of decadence, perfect for effortless entertaining. Doubled black framed windows allow abundance of natural light creating a seamless open concept space. The fireplace ties in the room with its outstanding traditional but modern appeal. The opulent primary suite offers a rain shower with beautiful assorted tile. An oversized garage provides ample space for toys and tools, blending practicality with polish. Sophisticated, sun-drenched, and unapologetically stunning—these are more than town homes. It’s your statement piece in the heart of wine country. *Price plus GST. PETS ALLOWED! Up to 2 dogs (no size restrictions), 2 cats, or 1 cat/1 dog. (id:60329)
Royal LePage Kelowna
189 310th Avenue
Marysville, British Columbia
A great opportunity in desirable Marysville with this 2 bedroom 2 bathroom rancher featuring attached garage and full/unfinished basement with separate entrance. The 1147 sq/ft main floor has a walkthrough kitchen, dining area, family room, laundry, a den which would make for a great 3rd bedroom or office, 2 bedrooms and 2 full bathrooms including primary with walk in closet and full ensuite. The full basement is wide open for development and boasts separate entrance into the garage. Outside you will love the covered deck with mountain views, plenty of room for parking and oversized attached garage. Important updates to the home include a newer furnace and roof replaced a couple of years ago. The corner lot has no neighbours on 3 sides providing great views, privacy and development potential. Reach out for your private showing today! (id:60329)
2 Percent Realty Kootenay Inc.


