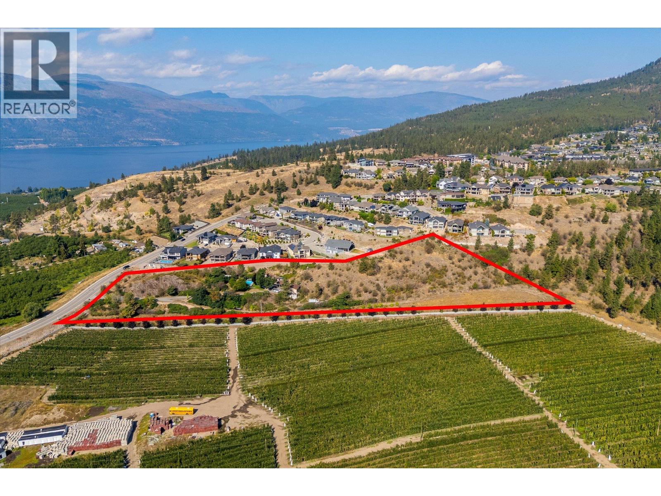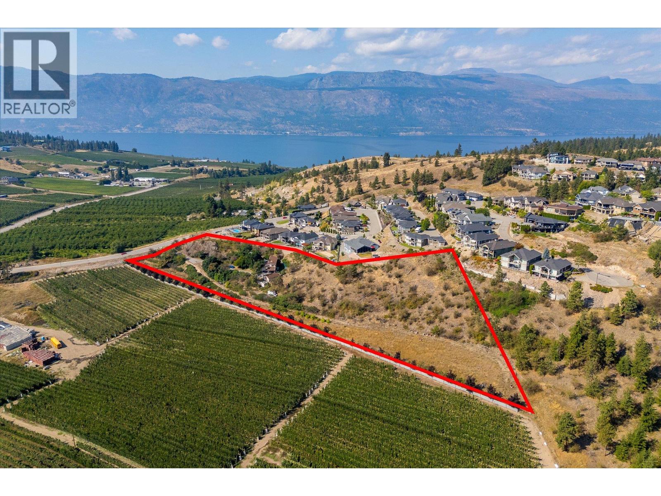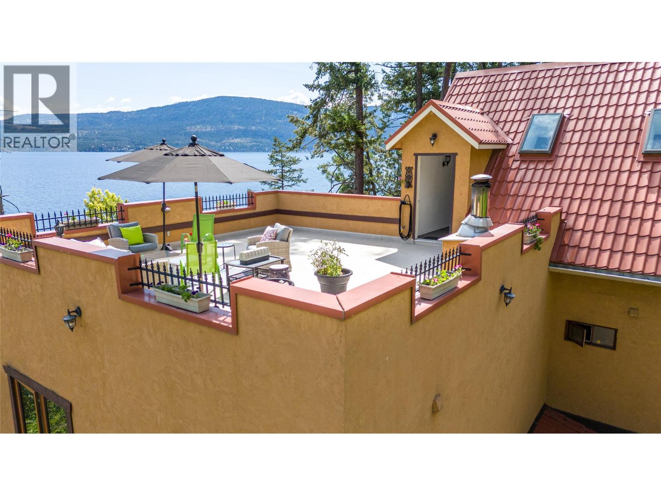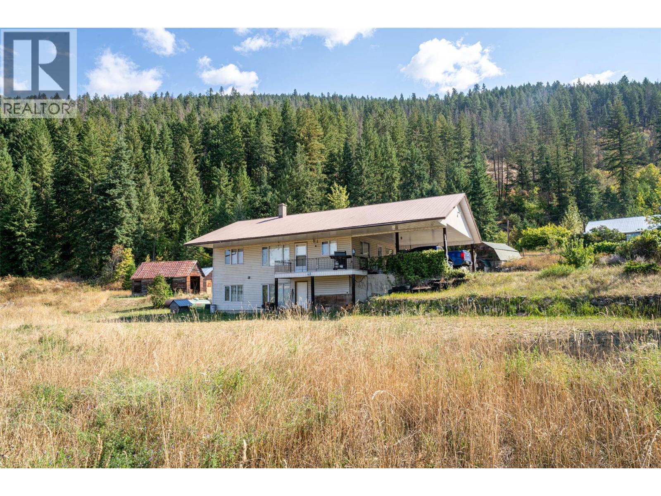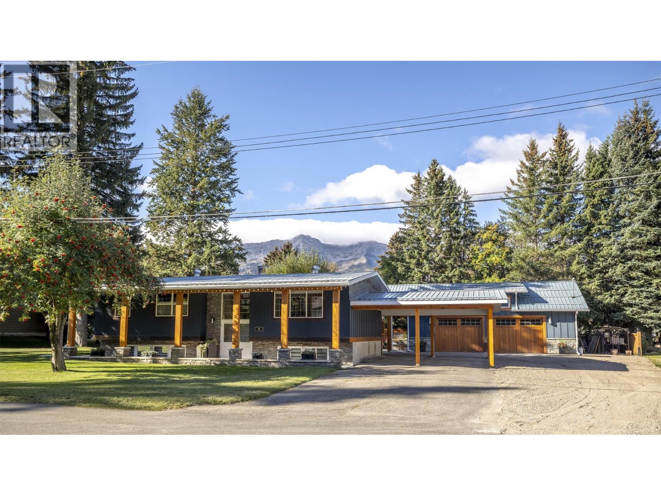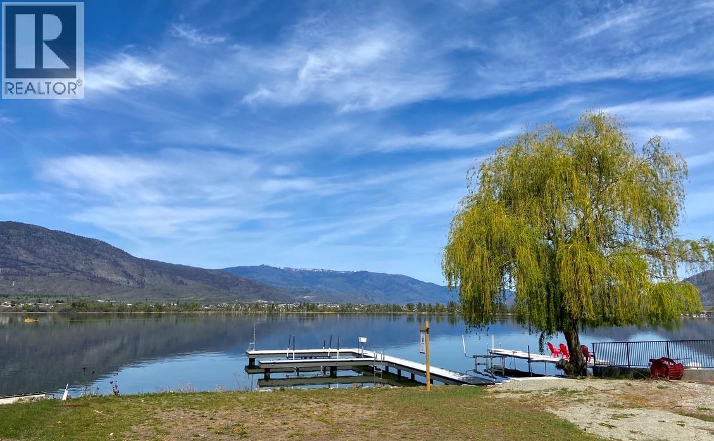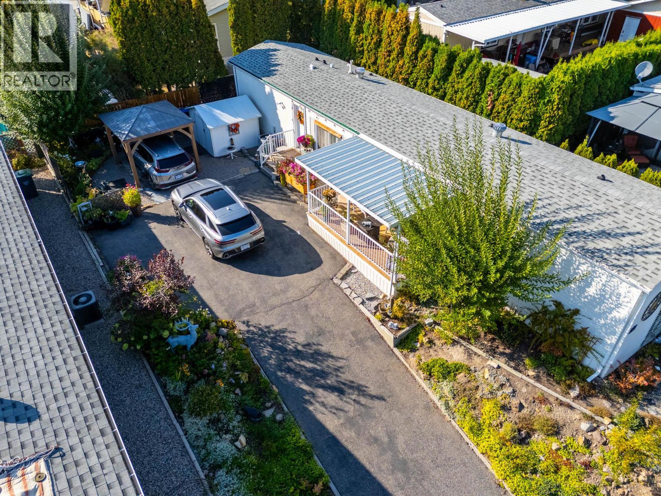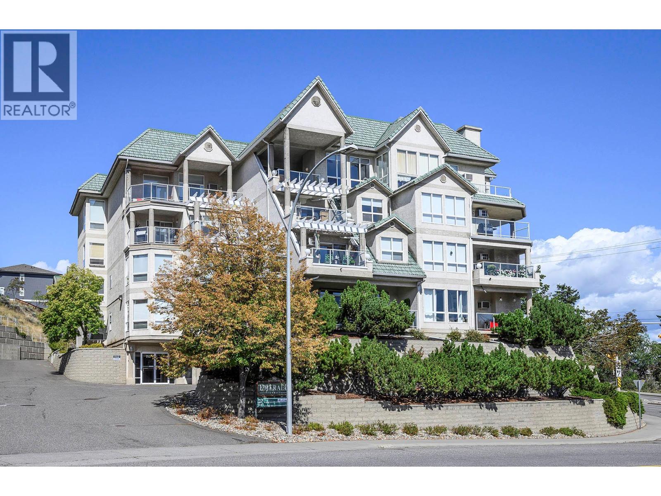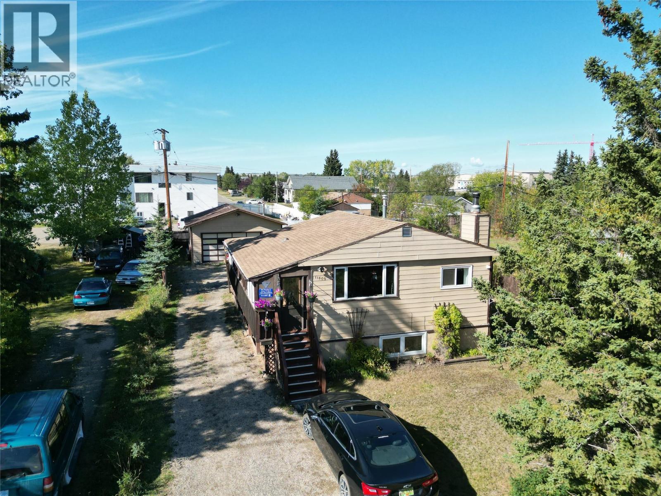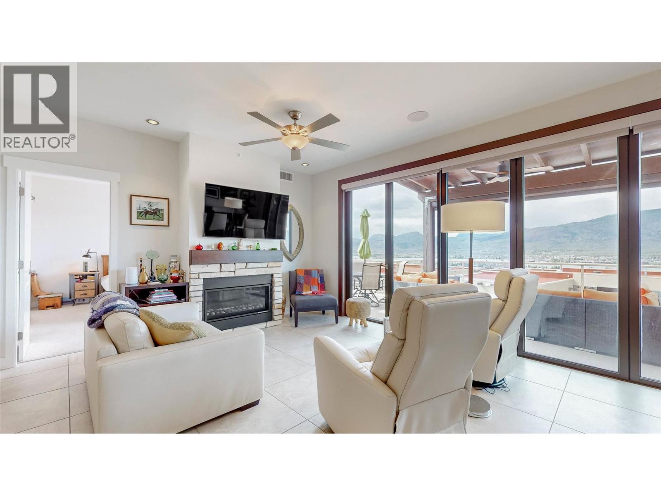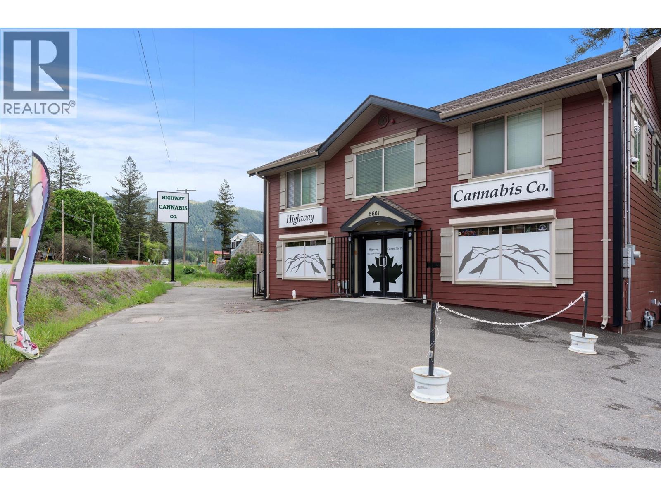12349 Lake Hill Drive
Lake Country, British Columbia
Rare Development Opportunity in the Heart of Lake Country Situated in the prestigious community of The Lakes, this 5.56-acre parcel represents one of the most exciting development opportunities in Lake Country. Subdivision plans have been prepared for a 14-lot bare land strata development, with the PLR issued, offering strong future opportunities for both developers and investors. The property’s gentle topography means minimized site work, keeping development costs efficient. RU1 zoning provides flexibility to build either single-family homes or full duplexes across the 14 lots, maximizing long-term value. With panoramic lake and valley views spanning the entire parcel and very few new lots available in this sought-after area, demand is expected to be strong. An existing 4000+ sq.ft., 5-bedroom home with an inground pool adds immediate value, offering rental income while subdivision plans progress. Inside, vaulted ceilings, expansive windows, and spacious living areas showcase the home’s charm and highlight its Okanagan views. There is also a separate entrance downstairs allowing for the opportunity to create an in-law suite. The location is truly unbeatable — minutes from schools, beaches, wineries, golf courses, shopping, and Kelowna International Airport. This is a rare opportunity to secure land in one of the Okanagan’s fastest-growing communities, with both immediate value and exceptional long-term development potential. (id:60329)
Royal LePage Kelowna
12349 Lake Hill Drive
Lake Country, British Columbia
Rare Development Opportunity in the Heart of Lake Country Situated in the prestigious community of The Lakes, this 5.56-acre parcel represents one of the most exciting development opportunities in Lake Country. Subdivision plans have been prepared for a 14-lot bare land strata development, with PLR being issued, offering strong future opportunities for both developers and investors. The property’s gentle topography means minimized site work, keeping development costs efficient. RU1 zoning provides flexibility to build either single-family homes or full duplexes across the 14 lots, maximizing long-term value. With panoramic lake and valley views spanning the entire parcel and very few new lots available in this sought-after area, demand is expected to be strong. An existing 4000+ sq.ft., 5-bedroom home with an inground pool adds immediate value, offering rental income while subdivision plans progress. Inside, vaulted ceilings, expansive windows, and spacious living areas showcase the home’s charm and highlight its Okanagan views. There is also a separate entrance downstairs allowing for the opportunity to create an in-law suite. The location is truly unbeatable — minutes from schools, beaches, wineries, golf courses, shopping, and Kelowna International Airport. This is a rare opportunity to secure land in one of the Okanagan’s fastest-growing communities, with both immediate value and exceptional long-term development potential. (id:60329)
Royal LePage Kelowna
9485 Houghton Road
Fintry, British Columbia
Discover the perfect blend of modern design and Okanagan living in this nearly new West Coast contemporary home, set on a private half-acre lot in the serene community of Killiney Beach. Thoughtfully designed with open concept living, this 4-bedroom, 3-bath residence features soaring ceilings and expansive triple-pane windows that flood the home with natural light while framing the surrounding beauty. The gourmet kitchen is a chef’s dream, boasting custom walnut cabinetry, marble countertops, and the rare luxury of dual dishwashers. A modern wood-burning fireplace anchors the spacious living room, with seamless access to the impressive 1,800 sq. ft. deck—ideal for entertaining or simply soaking in the views. The main-level primary suite is a true retreat, offering a custom ensuite, walk-in closets, and its own washer/dryer for ultimate convenience. Upstairs, three generously sized bedrooms, a full bath, and a second laundry room provide comfort and functionality for family and guests. Located just minutes from boat launches, beaches, hiking trails, and ATVing, this property delivers the best of both worlds—peaceful seclusion with endless recreation at your doorstep. (id:60329)
Chamberlain Property Group
56 Nerie Road
Vernon, British Columbia
Experience lakefront living like never before with this expansive estate on Okanagan Lakeshore. Featuring 150 feet of desirable waterfront, this property is designed for ultimate relaxation and entertainment. Spanning nearly 2.5 acres, this privately set estate offers a rare opportunity for a secluded retreat, perfect for creating lasting memories with friends and family. This estate boasts four stories of containing a suite and in law suite, with several different decks or patios to enjoy breathtaking lake views. Inside, the property houses 6 bedrooms and 5 bathrooms with plenty of space for family and friends. The main floor features a grand kitchen with vaulted ceilings and abundant storage, seamlessly connected to a spacious living area. This level offers incredible panoramic views and access to both the garage and a large deck, making it a perfect space for gatherings. The property's expansive lake frontage features a large dock, accommodating multiple water toys and enhancing the overall lakefront experience. This estate offers a unique combination of luxury, privacy, and stunning natural beauty, making it an ideal location for both personal use and rental opportunities. (id:60329)
Chamberlain Property Group
4596 Back Enderby Road
Spallumcheen, British Columbia
120 acres on 2 Titles. 1990's level entry home with walkout basement, 2 beds plus a den and 2 full baths. Great 30'x40' Industrial style Shop with 2 roll up doors (14'). Main level of home has a big open kitchen-living room. 2 beds are on this level with the full bath and laundry. Downstairs is a large unfinished family room with a 3 pce. bath and den/office. The home is heated with a propane forced air furnace and wood stove and cooled with central A/C. The home sits on a bench overlooking an approximate 5 acre level hay field, the balance of land is treed hillside. There are several good outbuildings for storage. The land has preliminary approval for gravel extraction and is located adjacent to an existing gravel pit. Most of the property outside the ALR, only flat area in front of home is in, (approx. 5 acres). The property is conveniently located between Armstrong and Enderby. (id:60329)
Royal LePage Downtown Realty
3 Elkview Crescent
Fernie, British Columbia
Welcome to 3 Elkview Cr, located on one of Fernie's most desirable streets within easy walking distance to Fernie's historic downtown. Situated on just under 1/3 acre, this four bedroom/three bathroom home has been tastefully renovated with thoughtful touches throughout. Pride of ownership shows with solid maple kitchen cabinetry, stone counters and stainless appliances, built in shelving in both living areas with stylish fireplaces, large custom walk in closet by California Closets and beautiful laundry room, to name a few. Living, kitchen, and dining spaces connect for family living and entertaining and two bedrooms, including primary with ensuite, on the main floor combined with the two bedrooms on the lower level, offer room and comfort for all. Both floors feature brand new bathrooms. Very cozy media room with fireplace is the perfect place to snuggle up and watch the game or movie night. Ready for more? With the double size lot, you'll find everything you could want outside. Large yard transitions to the outdoor living area with large patio, covered area, built in stone planter box, hot tub and outdoor kitchen. A spectacular entertaining area rarely seen. The oversize shop can stay as luxury home for all your gear or become a coach house, with it's separate plumbing and electrical. Covered doubled carport with large parking area means you'll never want for space. Homes on this private street rarely become available, take advantage of this opportunity to find your forever home! (id:60329)
Sotheby's International Realty Canada
2414 Lakeshore Drive
Osoyoos, British Columbia
Discover a rare opportunity to own a premier waterfront lot on the tranquil east side of Osoyoos Lake, offering stunning panoramic views across the lake with the perfect vantage point to watch Osoyoos’ amazing sunsets. This nearly 1/4 acre flat lot, with 70 feet of pristine lake frontage, is the perfect canvas for your dream home. The current owner has completed extensive due diligence to streamline the building process. Included in the sale are comprehensive geotechnical, riparian, and environmental reports, along with a full set of architectural plans for a breathtaking custom home. This luxury design features floor-to-ceiling windows in the vaulted living space and even a car lift in the oversized two-car garage—blending modern elegance with functionality. One of the standout features is the brand-new, professionally constructed dock, installed in 2024. Built with concrete pilings, an aluminum frame, and composite decking, it is designed to accommodate up to six boats—perfect for the avid boater or water sports enthusiast. Whether you're looking to build a serene lakeside retreat or a bold architectural statement, this exceptional lot offers the ideal foundation. With all major reports completed and renderings available, this is a generational waterfront opportunity you don’t want to miss. Inquire today for more information and to view the full design package. (id:60329)
Royal LePage Locations West
RE/MAX Realty Solutions
1750 Lenz Road Unit# 34
West Kelowna, British Columbia
Perfect blend of 55+ adult community that is in a serene location. You will love the covered deck that allows you to enjoy the Okanagan seasons and the landscaping on this property is magnificent. Furnace and central air replaced spring 2025. And yes, you OWN your lot (id:60329)
Exp Realty (Kelowna)
712 Sahali Terrace Unit# 502
Kamloops, British Columbia
An incredible opportunity to get a top floor unit in Emerald Terrace. This beautifully kept home feels so open with 10 foot ceilings and has tons of natural light with its large windows and skylight. The floorplan is an open concept with the kitchen, living room and dining area. Enjoy the cozy fireplace or step out onto the deck and take in the spectacular river and city views. The large bedroom has two closets and leads into the cheater ensuite. There is another bonus den/flex/guest room (no window). The in-suite laundry room also offers some extra storage space. This unit comes with a large storage locker and 1 covered parking spot. This secure building has a common room for larger gatherings and an exercise room. Garbage, sewer, water, snow removal, natural gas for the fireplace and hot water are included in the strata fees. This centrally located building is minutes from the hospital, shopping, restaurants and so much more. This one that is worth the look! Call to book your viewing today. (id:60329)
RE/MAX Real Estate (Kamloops)
11609 9 Street
Dawson Creek, British Columbia
A two bedroom up, one down home with a large garage conveniently located within walking distance to many businesses and the mall.. Upstairs boasts a country kitchen with white cabinets and stainless appliances, a large living room, 2 beds, and full bathroom. The living room and bedrooms all have hardwood floors. Downstairs has a smaller galley kitchenette, a full bathroom, large bedroom and a big rec room with lots of daylight. The owner replaced the shingles about 9 years ago, hw tank in 2020 and all the windows other than the living room in the past approximately 8yrs years. Huge 63x140 lot with a 24x26 heated garage with an electric door opener and a concrete floor. Ample parking. See agents website for details and photos. Call today for your appt to view. (id:60329)
RE/MAX Dawson Creek Realty
2000 Valleyview Drive Unit# 20
Osoyoos, British Columbia
Unbeatable Value in This Luxury 2-Bed/2-Bath Townhome at The Residences! This stunning one-level home offers upscale finishes, tile floors, a cozy gas fireplace, and a chef-inspired kitchen with premium stainless steel appliances and a gas range. The bright, open layout flows to a spacious private deck through dramatic bi-fold doors—complete with an outdoor kitchen, built-in gas fireplace, BBQ hookup, and spectacular views of Osoyoos Lake and the Okanagan Valley. Featuring two generous primary bedrooms with spa-like en-suites, this home is perfect for downsizers, professionals, or as a high-end vacation retreat. Bonus: **no GST or PTT**, making this an unbeatable investment. **Zoned for short-term rentals**, it's also ideal as an income-generating property. Includes a double garage, extra parking, and low-maintenance living in a peaceful, upscale setting. Perched above Sonora Dunes Golf Course and Spirit Ridge Resort, enjoy access to a brand-new clubhouse with a pool, hot tub, and fitness centre, plus optional access to Spirit Ridge’s exclusive amenities including beach access and more. Pet-friendly and move-in ready, this townhome delivers the full Okanagan lifestyle—whether you're relaxing, entertaining, or exploring wine country. Measurements by I.T.S Real Estate Services. (id:60329)
RE/MAX Realty Solutions
5661 97 Highway
Falkland, British Columbia
Investors take note! With 2 residential suites and a commercial lease space under contract to a solid Tenant, this property will offer close to a 5% CAP rate. The high quality 3360 square foot building is located just off Highway 97 in Falkland, BC, and boasts excellent visibility and access. Built in 2009, the building features a main floor retail space currently leased to a licensed Cannabis dispensary, a nicely done 2 bedroom, 1 bathroom residential suite upstairs, plus a brand new 1 bedroom, 1 bath suite in the basement. Water supply is municipal, and the septic was engineered to accommodate a high consumption Commercial enterprise. There's not much to do here other than sit back and collect your rents! (id:60329)
RE/MAX Commercial Solutions
