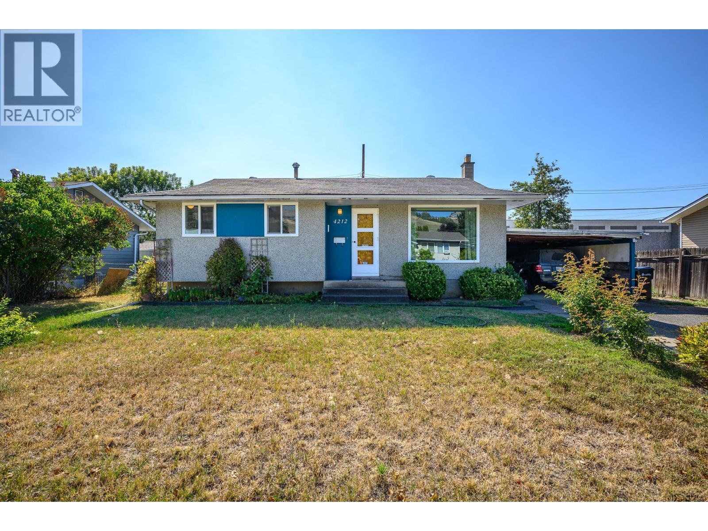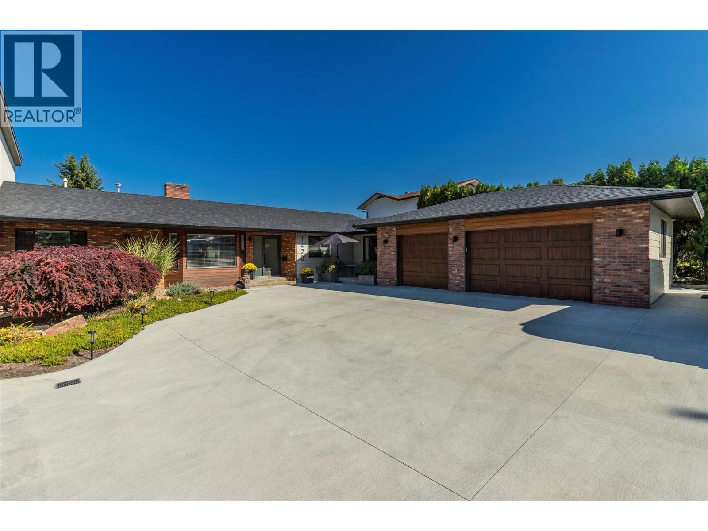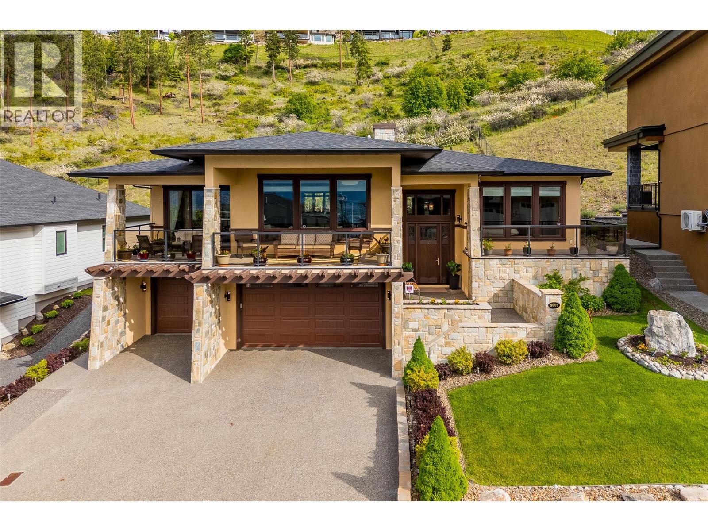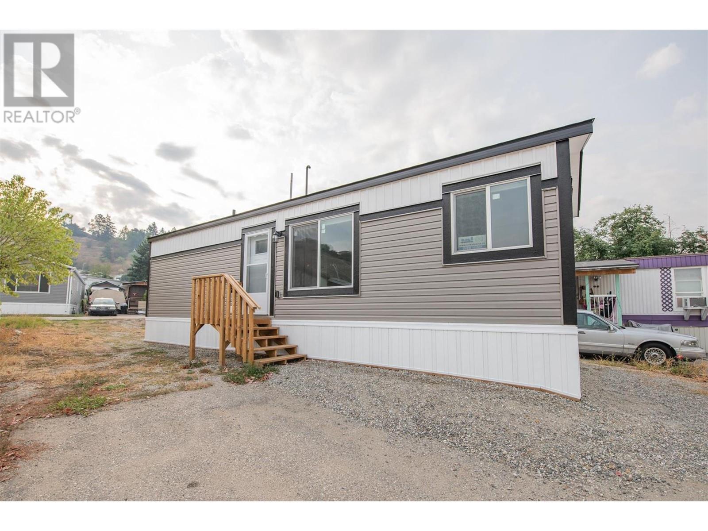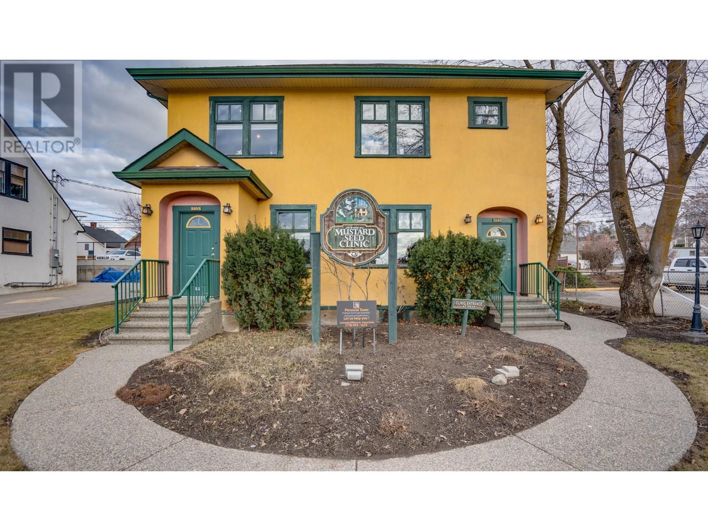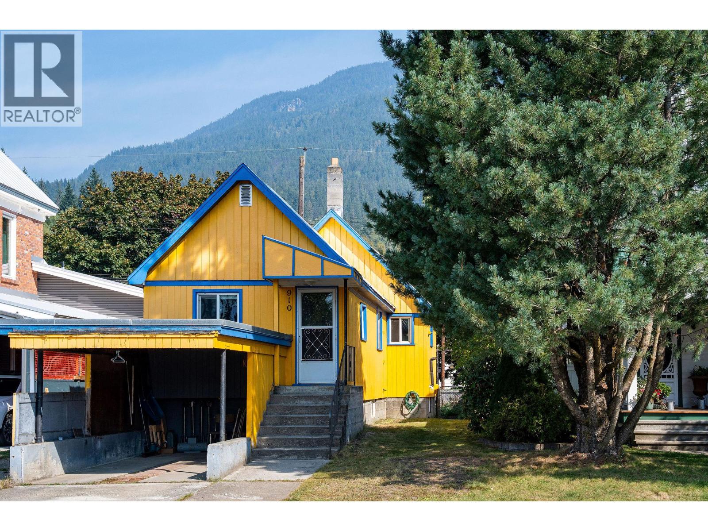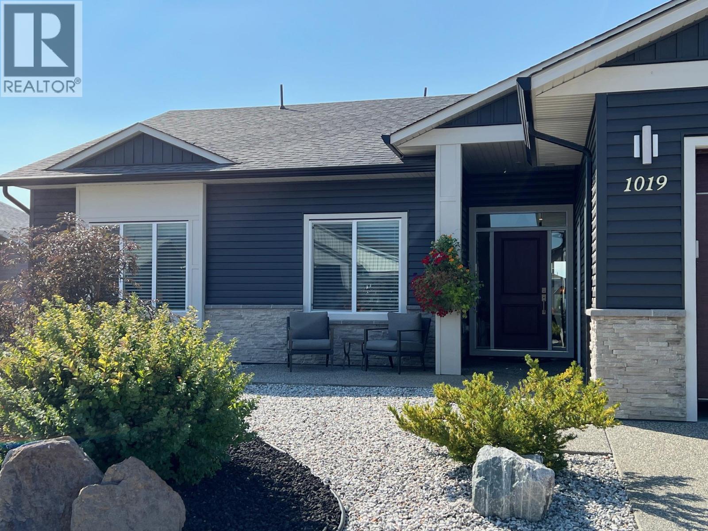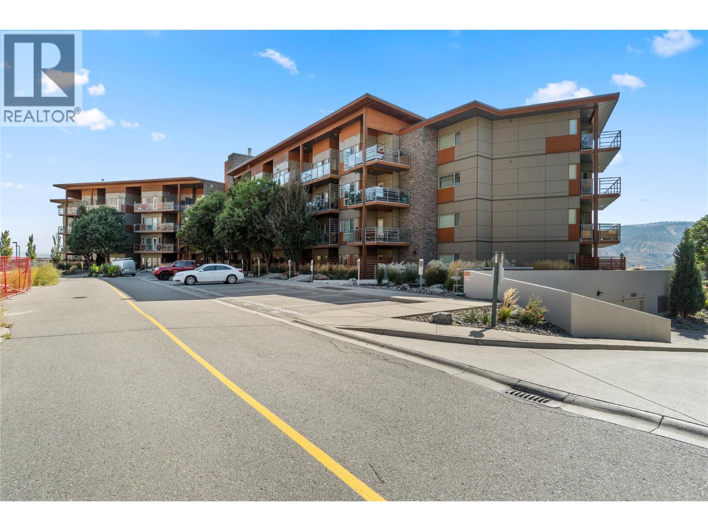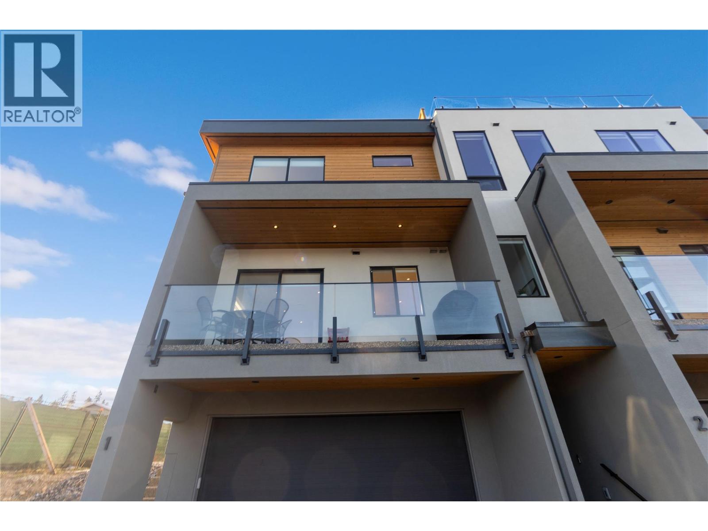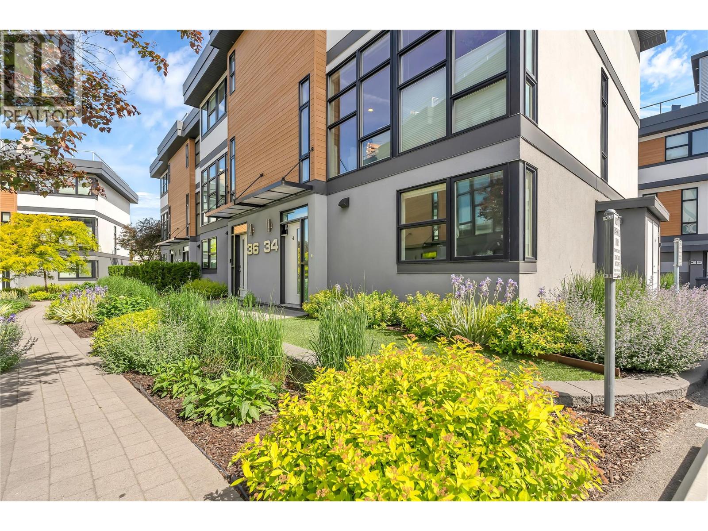8660 Riverside Drive
Grand Forks, British Columbia
Your own private beach. Amazing riverfront view home in Grand Forks' executive River Meadows subdivision. Built in 2019. 3 master suites with their own 5 pc. bathrooms and walk-in closets. 5 bath immaculate custom-built home. Upstairs office/den could be 2nd upstairs bedroom. Bedrooms have own ensuite + walk-in closet. Heated triple garage. Home is over 4000 sq ft. finished. Property is .363 acre + has RV site with hook-ups. High quality finishes includes leathered granite throughout. Large kitchen c/w butler pantry. The large master bedroom features a large ensuite bathroom and large daylight walk-in closet. Other bedrooms have ensuite bathrooms + walk-in closets. Main floor laundry/mudroom off garages entrance. Heated triple garage. In-floor heat in basement + garage floors. On-demand water system. Xeriscaping yard for low maintenance. Location, location, location ? executive riverfront. 2 large backyard decks for relaxing or entertaining guests. Short walk to downtown, city park, recreation, sandy swimming holes, city walking trails + even pickle ball courts. See the video. (id:60329)
Grand Forks Realty Ltd
4212 26 Avenue
Vernon, British Columbia
An excellent opportunity for first-time buyers or investors, this 3-bedroom, 2-bath home offers great potential in a quiet, established neighbourhood. The main floor features bright living spaces with large windows that bring in plenty of natural light, three bedrooms, and a full bathroom. Downstairs, you'll find a second full bathroom, a spacious rec room ideal for a home office, gym, or flex space. The fully fenced yard is perfect for gardening or outdoor activities, and the detached shop with alley access provides added convenience for hobbies, storage, or parking. Located close to schools, amenities, and just a short drive to three beautiful Okanagan lakes, this is a fantastic chance to enter the market and make this home your own. (id:60329)
Exp Realty (Kelowna)
1420 Inkar Road
Kelowna, British Columbia
Discover the perfect blend of style, comfort, and functionality in this one-of-a-kind rancher—designed for modern living and effortless entertaining. From the moment you arrive, the beautiful brick-accented exterior, spacious 3 car garage, and dedicated 50 amp RV hookup set the tone for a home that truly has it all. There's plenty of space to park your RV, boat, or toys—ideal for adventure lovers! Inside, the heart of the home is a stunning chef’s kitchen featuring quartz countertops, high-end appliances, and sleek cabinetry—perfect for hosting or daily gourmet meals. Rich hardwood floors flow throughout, leading into a bright, oversized living room with expansive windows and a cozy wood-burning fireplace. With 3 generous bedrooms and 3 bathrooms, the primary suite is a true retreat with a walk-in closet and spa-inspired ensuite. Need extra space or income potential? A separate entrance leads to a versatile bar/lounge area with incredible Airbnb or guest suite possibilities. Step outside to your private oasis—complete with a fully fenced backyard, lush garden beds, a relaxing hot tub, and a low-maintenance composite and concrete patio for year-round enjoyment. Stylish, spacious, and loaded with extras—this rare gem offers something for everyone! (id:60329)
Chamberlain Property Group
5661 Jasper Way
Kelowna, British Columbia
Set in the heart of Kettle Valley, this exceptional 4 bed + den / 3 bath home boasts 3,800 sqft of beautifully designed living space with stunning lake and valley views. The open floor plan is highlighted by rich cherry wood floors, granite countertops throughout, and a spacious kitchen and living area perfect for entertaining. Enjoy Okanagan sunsets from the front deck or the private balcony off the primary bedroom. The triple-car garage includes a tandem stall for added flexibility, and the versatile den is ideal as a home gym or theatre. Outside, the landscaped and fully fenced backyard features grapevines, strawberries, and tomatoes—with plumbing in place for a future pool. Situated on a quiet, no-thru road, the property offers a peaceful and private setting on a .21-acre lot in the highly desirable neighbourhood near parks, schools, restaurants and more. Want to learn more? Contact our team today to book your private viewing! (id:60329)
Royal LePage Kelowna
15401 Kalamalka Road Unit# 151
Vernon, British Columbia
Location Location !! Brand New 1 bedroom Modular Home, walking distance to the Kalamalka Beach, Rail Trail, Coffee shops and restaurants, as well as golf courses nearby. Room for 2 vehicles and a deck/patio. Perfect for a Bachelor/Bachelorette. One Year warranty included. (id:60329)
Royal LePage Downtown Realty
3103 27 Street
Vernon, British Columbia
Own a piece of Vernon’s history with this beautifully maintained Heritage commercial building, prominently located on high-traffic 27th Street. Locally recognized as The Mustard Seed Clinic, this distinctive property offers exceptional visibility and charm, making it an ideal setting for professional offices. Spanning two full floors and serviced by an elevator, the building is perfectly configured for a variety of professional or medical uses. The lower level includes a full bathroom with shower, a kitchenette, and ample storage space—adding functionality and flexibility to the layout. Convenient rear lane access leads to a private 6-stall parking area. Major systems including electrical, plumbing, insulation, drywall, HVAC, and elevator were all updated in 1998, offering peace of mind with modern infrastructure wrapped in classic character. (id:60329)
Coldwell Banker Executives Realty
181 Carr Crescent
Oliver, British Columbia
Incredible value for acreage property in Willowbrook with access to 250 acres of natural parkland and hiking trails minutes from your doorstep! Seller is very motivated! This home is priced at 60,000 under current assessed value and has the potential to easily accommodate the largest of families with as many as 8 bedrooms! 15 minutes from Oliver, this 0.8 acre parcel presents a rare opportunity to fulfill your country lifestyle aspirations. The split level main entry leads up to the nearly 1,800 square foot finished main level boasting spacious living and dining rooms flooded with natural light and featuring beautiful hardwood floors. The sunny, eat-in kitchen includes a pantry, walkout to the rear deck, and access to both a practical 2 piece powder room/laundry combination, and the stunning family room with vaulted, wood-clad ceiling, wood burning fireplace, hardwood floor and walkout to the spacious rear deck. A king-sized primary bedroom, oversized principal bath, and two additional bedrooms with generous closets and hardwood floors complete the main level. The lower level could easily double your living space. Framed but unfinished, this level features oversized, above grade windows, loads of storage, 2 separate exits to the rear and side yards, a 3 piece bath with shower, a wood stove, and the opportunity to easily add up to 5 additional bedrooms for your family. Don't miss out! Property is fully fenced and gated. Measurements approximate. Buyer to verify if important. (id:60329)
Royal LePage South Country
910 Second Street W
Revelstoke, British Columbia
Welcome to 910 Second Street West - a small but mighty home full of charm and potential. Just a short walk from downtown, the main level offers 3 bedrooms, 1 bathroom, a spacious living area, and a galley-style kitchen with access to the backyard. The clean, unfinished basement provides the perfect opportunity to expand your living space or, with its separate entry, create a secondary suite. Outside, the fully fenced yard with alley access is ideal for gardening, entertaining, or simply enjoying time around the firepit. With a carport, a newly installed furnace, and upgraded windows already in place, this property is an excellent choice for first-time buyers, investors, or anyone looking for a rewarding project in a central location. Don’t miss out on this rare opportunity - schedule a viewing today and experience the potential firsthand! Please note that some photos have been virtually staged and items removed to highlight the space. (id:60329)
Royal LePage Revelstoke
1019 10th Avenue
Vernon, British Columbia
Desert Cove is a wonderful place to live and this home could be yours to enjoy your new life here. 3 bed 2 bath open concept living with beautifully landscaped yards as well as the 9’ basement which can be finished to your liking. This home features a stellar walk in shower and high end kitchen finishes. DC offers a full event schedule and exercise schedule to enjoy. The Rec hall includes amenities like a pool and hot tub, library, billiards and a gym. The surrounding views always bring that moment of peace we need in our day. This is the place to come and see your future, it’s really lovely here. (id:60329)
Canada Flex Realty Group
1040 Talasa Court Unit# 3315
Kamloops, British Columbia
Start every day with sweeping river and mountain views from this bright 1-bedroom + den condo in sought-after Sun Rivers. With upgraded flooring throughout and custom cabinetry in the den, the layout feels modern, flexible, and ready to fit your lifestyle—whether that means a home office, hobby space, or extra storage. The kitchen blends style with function, featuring stone counters, stainless steel appliances, and an island that invites both cooking and gathering. Just beyond, a large covered deck becomes your private backdrop for sunrise coffees, or simply soaking in the view. Life at Sun Rivers means more than just a home—it’s a community. Golf at Bighorn, dine at Mason’s Kitchen & Bar, or take in the sense of ease that comes with having it all at your doorstep. With pets welcome (2 dogs or cats, no size restrictions) and no age limits, this property suits everyone from first-time buyers to downsizers and investors. Geothermal heating and cooling keep things comfortable year-round, while in-suite laundry, secure underground parking, and a storage locker add everyday convenience. Low-maintenance living with unmatched views—this is the one you’ve been waiting for. Book your showing today and experience it for yourself. (id:60329)
Exp Realty (Kamloops)
105 Predator Ridge Drive Unit# 1
Vernon, British Columbia
An extraordinary townhouse in the heart of the prestigious Predator Ridge community, where luxury meets lifestyle. Built in 2022, this residence embodies refined elegance with the warmth of modern design, offering a sanctuary for those who value sophistication and comfort. The open-concept main level connects kitchen, dining, and living spaces in a seamless flow, with sunlight pouring through expansive windows to highlight clean lines and premium finishes. The chef-inspired kitchen, equipped with top-of-the-line appliances, sleek cabinetry, and a generous island, is perfect for entertaining and everyday living. With four bedrooms, including two private ensuites, the home is thoughtfully designed for family and guests. Each of the four bathrooms is a retreat, featuring spa-like details and high-end fixtures, with heated floors in the guest and master suites for added comfort. Every detail is designed to elevate your lifestyle. Enjoy the private infinity pool and hot tub shared exclusively by the street, or gather on the rooftop patio with its fire table and stylish furnishings. Inside, custom shelving enhances the kitchen and living areas, while the home comes complete with kitchen furniture, all beds including a striking king-size Murphy bed in the lower guest suite and a BBQ for outdoor dining. Practical touches include an integrated water softener, electric car charger, and the rare privacy of an end unit with extra parking. Beyond your door lies the Predator Ridge lifestyle (id:60329)
Royal LePage Downtown Realty
1515 Highland Drive N Unit# 34
Kelowna, British Columbia
Welcome to Skyview Terraces, where form and function blend perfectly with upscale design and finishings, away from the hustle and bustle of downtown, but conveniently located within a short bike ride to all that downtown Kelowna has to offer. This end unit is located within a quiet location in the complex, near to visitor parking, and has an array of extra windows for added natural light. From the front door you are welcomed to a warm and inviting foyer, with access to the ground level bedroom/office and double car garage. Up from here you will find the inside entertainment level, with designer two tone kitchen including gas stove, cabinet space galore, light and bright living space, and the guest bath/laundry room, complete with newer Samsung washer and dryer. On the next floor are three well sized bedrooms, including the primary with 4 piece ensuite including heated floors and heated towel rack. The upper most level is the real focal point of this entire property, with the roof top deck, including synthetic lawn, a hot tub, and natural gas bib for your bbq; this is the space to soak in the sun and entertain your friends and family on a golden Kelowna summer night. The strata allows 1 dog or 1 cat and a minimum 3 month rental. Heating and cooling is through Geothermal, and there is newly installed hot water on demand unit. (id:60329)
Chamberlain Property Group

