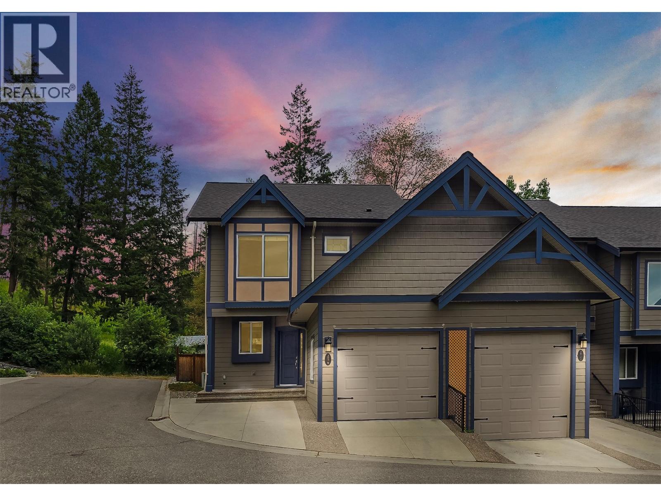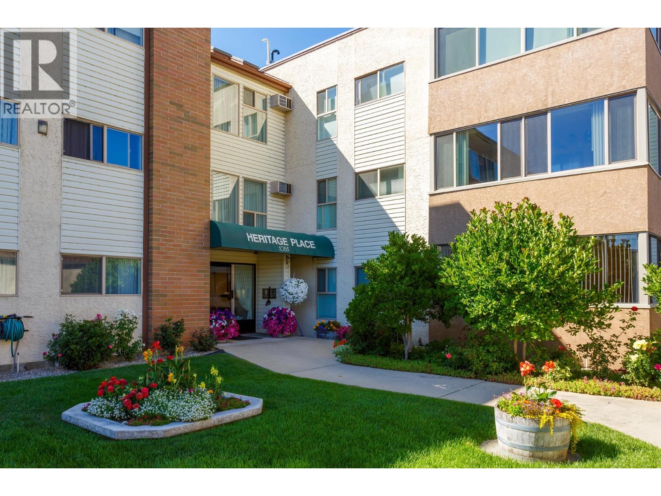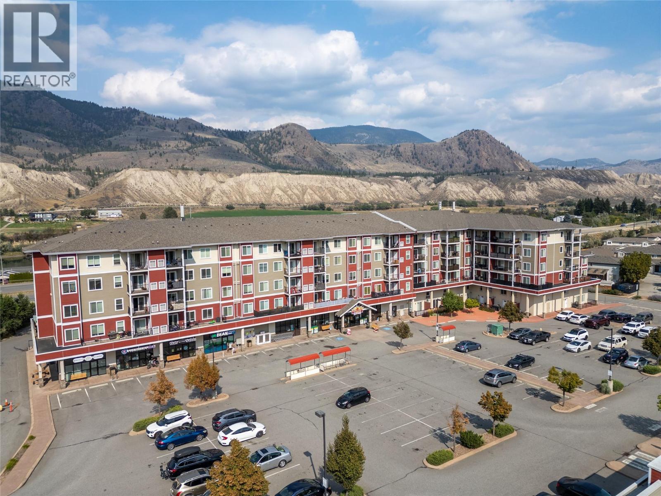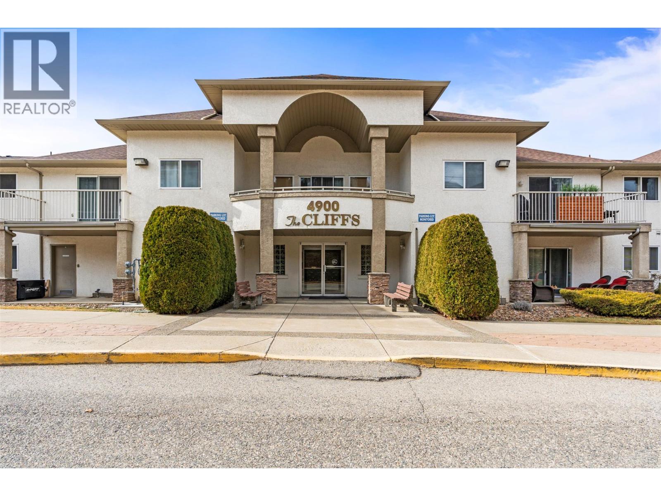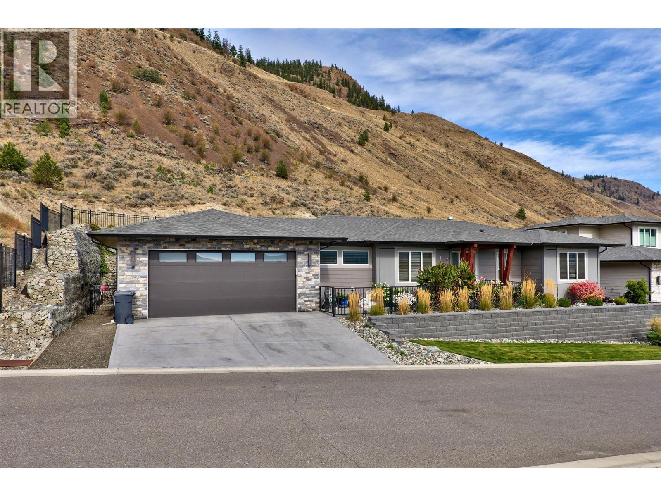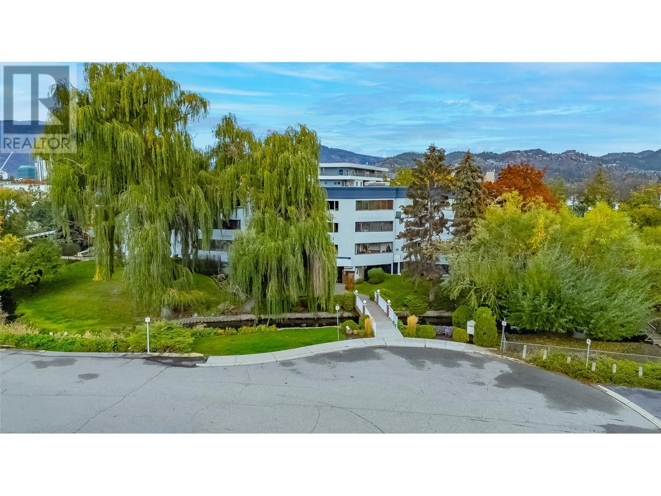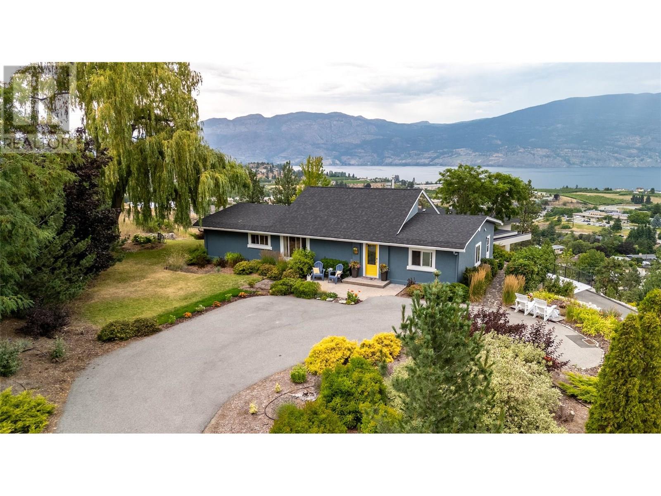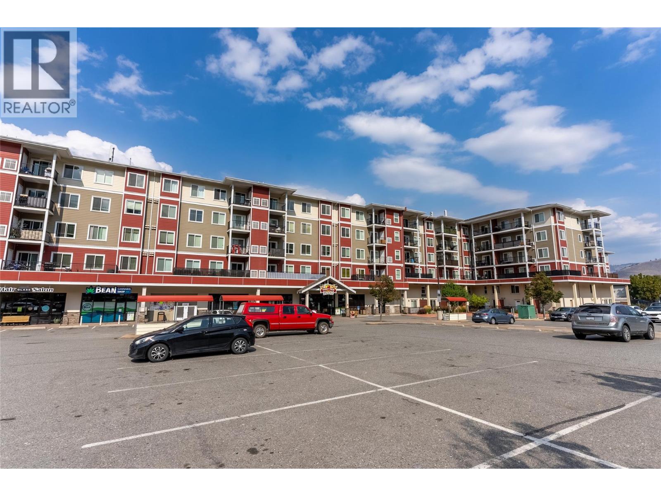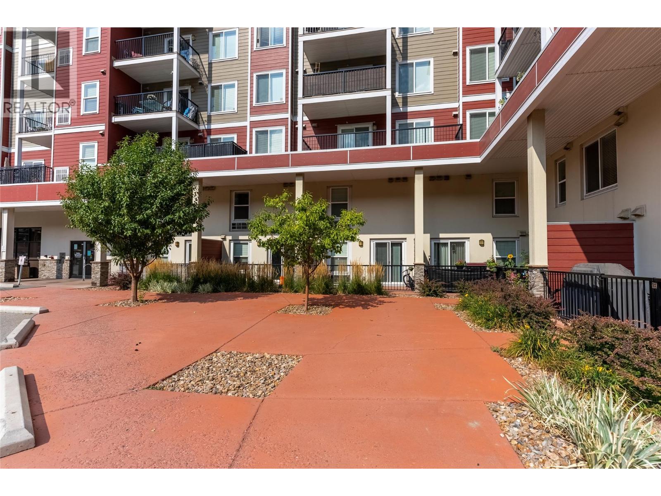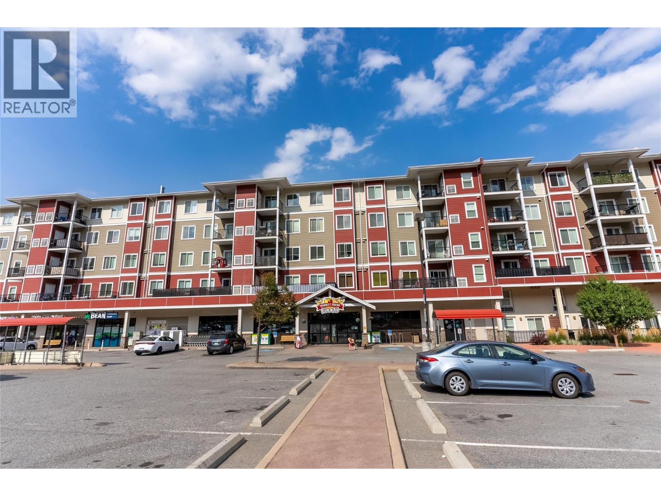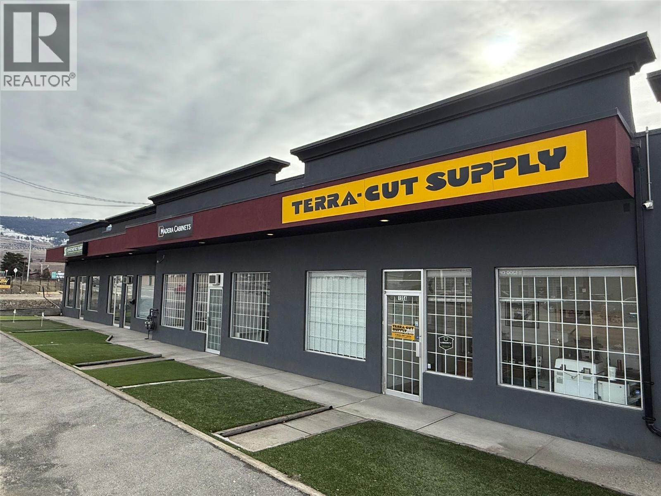3780 Schubert Road Unit# 259
Armstrong, British Columbia
Welcome home to #259 Willowbrook Terrace. This charming 4-bedroom, 31/2 bath, end-unit townhome is the perfect family home. As you enterthe main level of this immaculately kept home, you will notice the spaciousness of the open-concept kitchen/dining room/living room.Completing the main is a convenient 2-piece washroom and entrance to your single-car garage. The east-facing patio doors let in plenty ofnatural light and lead right to your private, low-maintenance backyard that has recently been updated with Syn-Lawn. As you journey upstairs,you will find a well-laid-out floor plan featuring your laundry room, a four-piece washroom, two generously sized bedrooms and your largeprimary bedroom with vaulted ceilings, walk-in closet, and a beautiful 4-piece ensuite. The basement sees your 4th bedroom, a 3-piecewashroom, your mechanical rooms and a huge rec room for the family to relax in. This unit has been well kept over the years and has hadplenty of updates, including the hot water tank replacement in 2023 and over $9000 to the backyard. Willowbrook Terrace is a well-run, family-friendly strata with a large contingency fund and decent strata fees. You are only a few minutes walk to Highland Park Elementary School, theIPE grounds, and all the fantastic amenities Armstrong offers. Pets are welcome, and quick possession is achievable. (id:60329)
Royal LePage Downtown Realty
1055 Glenwood Avenue Unit# 101
Kelowna, British Columbia
This well-kept 2-bedroom, 2 full baths apartment is located in a sought-after 55+ building that offers comfort, convenience, and community. Updated flooring in bedrooms , dining and living room areas. dishwasher will be replaced in September PLUS all fresh paint! One low monthly fee that covers a comprehensive list of services—including property taxes for those water, sewer, hydro, garbage, snow removal, building insurance, Shaw basic cable, landscaping, building maintenance, contingency reserve, management, and access to on-site recreational facilities. Enjoy the peace of mind that comes with a clean and quiet building, plus the bonus of a cozy enclosed sunroom—the perfect spot to unwind and take in views of the beautifully maintained grounds and gazebo. Additional features include 1 covered parking stall, a separate storage locker, and a central location close to shopping, transit, and everyday amenities. Please note: No pets or rentals allowed. Residents under age 65 pay an additional $250/year. (id:60329)
RE/MAX Kelowna
5170 Dallas Drive Unit# 122
Kamloops, British Columbia
Introducing Unit 122 in the sought-after Phase 2 of Dallas Town Centre, constructed in 2017. Unlike a traditional apartment, this residence feels more like a townhome with its rare two-level floor plan. The main level offers a bright open-concept kitchen, dining, and living area, complete with laundry and a convenient two-piece bathroom—perfect for entertaining or everyday functionality. Upstairs, two spacious bedrooms each feature walk-in closets, creating a sense of privacy and personal retreat. With over 1,000 sq. ft. of thoughtful design, this home maximizes both space and comfort. Residents enjoy secure underground parking, a welcoming community atmosphere, fitness amenities, and common gathering areas. Previously tenant occupied since construction, this property is now available to the market for the first time. Ideal for a young family, first-time buyer, or investor, Unit 122 offers the comfort of condominium ownership with the feel and flexibility of a townhome. Ready for immediate possession, this one is not to be overlooked. (id:60329)
Royal LePage Westwin Realty
4900 Okanagan Avenue Unit# 402
Vernon, British Columbia
Located in the sought-after Cliffs complex, this open-concept 2-bedroom, 2-bathroom apartment is an ideal opportunity for first-time buyers or those looking to downsize. With no age restrictions, this spacious home offers a bright and inviting living area that seamlessly connects to a large covered deck. Enjoy the morning sun and watch local wildlife while relaxing outdoors. A scenic walking trail directly behind the complex adds to the peaceful atmosphere. The well-designed layout ensures privacy, with large bedrooms positioned on opposite ends of the apartment. The primary suite features a walk-in closet and a 3-piece ensuite, while the second bedroom boasts a double closet and easy access to a 4-piece bathroom. A generous laundry room provides extra storage space, making organization effortless. Nestled in a quiet neighbourhood, this home is just minutes from schools, parks, and transit, with a short drive to Okanagan Lake and downtown. Strata fees include water, sewer, heating, electricity, and more, offering convenience and peace of mind. With great neighbours and plenty of space to entertain family and friends, this is the perfect place to call home! Learn more about this fantastic Vernon property on our website. Ready to take a closer look? Schedule your private showing today! (id:60329)
O'keefe 3 Percent Realty Inc.
790 Carlyle Street
Warfield, British Columbia
Welcome to this great family home at 790 Carlyle St in beautiful Warfield. Which is located minutes from both downtown Trail and Rossland. You are going to be so surprised at the size of the rooms and the openness of this home. There's room for everyone, with four bedrooms, two full bathrooms, plus a huge family room. All the bedrooms are located on the top floor, and the primary bathroom has an extra room off the ensuite that would make a great dressing room or a huge walk-in closet. Nobody will be fighting for counter room or cupboard space in this magnificent 13x16 kitchen. The living room is meant for family gatherings or entertaining. It leads out to a 29x12 ft covered deck that overlooks the fenced-in yard and garden area. This home is waiting for your family! Call to get a viewing today! You won't be disappointed (id:60329)
RE/MAX All Pro Realty
4103 Rio Vista Place
Kamloops, British Columbia
Welcome to this beautiful one-level true rancher in desirable Sun Rivers. Step inside to a bright open-concept layout featuring a chef-inspired kitchen with a striking crystal island, large pantry, and seamless flow into the dining and living areas. The spacious living room is centered around a cozy gas fireplace, creating the perfect spot to relax or entertain. This home offers 3 bedrooms and 2 bathrooms, including a generous primary suite with a stunning ensuite showcasing double sinks and elegant finishes. The private backyard provides a peaceful outdoor retreat, while the large double garage ensures ample parking and storage. A rare combination of style, comfort, and convenience—all within the Sun Rivers community. (id:60329)
Engel & Volkers Kamloops
1170 Brookside Avenue Unit# 108
Kelowna, British Columbia
Welcome to this well-maintained 2 bed, 2 bath condo located in a peaceful 55+ building. This lovely east-facing unit is quiet and complete with a cozy sunroom that's perfect for morning coffee. Inside, you’ll find a designated laundry room and ample storage for your convenience. The building is surrounded by beautifully landscaped, mature greenery, creating a park-like atmosphere for residents. It’s ideally located close to all the essentials – just minutes from Capri Mall, local parks, shopping, and the hospital. Building amenities include a meeting room, pool table, and a workshop for your projects. Recent upgrades include a newer roof and fresh paint, ensuring a well-cared-for community. One underground parking stall is included for added security. No pets permitted. If you’re looking for a comfortable, low-maintenance lifestyle in a prime location, this condo is a must-see! (id:60329)
Royal LePage Kelowna
12018 Trayler Place
Summerland, British Columbia
Take a look at this wonderful single-level home nestled on a peaceful & private cul-de-sac, offering breathtaking views of Summerland’s main town and Okanagan Lake. This beautifully maintained 3-bedroom, 1.5-bathroom home features a spacious, light-filled, open-concept layout. The bright kitchen flows seamlessly into the living & dining areas, creating an ideal space for family gatherings & entertaining. Enjoy the charm of vaulted ceilings and a cozy 3-sided gas fireplace which provides both ambience and warmth. The entire home has been freshly painted, complementing newer carpets, refinished hardwood floors and new tiling in the foyer & main bath. Step through the living room French doors to a large outdoor deck, where you can unwind and take in the panoramic views. The master bedroom boasts a private 2-piece ensuite bathroom & offers direct access to the deck. Additional quality features include quartz counters, updated fixtures, new kitchen appliances, and bathroom vanity. For added convenience, there is a bonus multi-purpose room, providing ample space for your office, hobbies or exercise. A large laundry/utility/storage room round out this special home. The home’s exterior is complemented by beautiful landscaping with irrigation and raised garden beds. This home is also EV ready with a level 2 charger. This exceptional home combines comfort, style, and functionality, all while offering the tranquility and beauty of its serene location just steps to the Giants Head. (id:60329)
RE/MAX Orchard Country
5170 Dallas Drive Unit# 318
Kamloops, British Columbia
Welcome to Unit 318 at Dallas Town Centre Phase 2, built in 2017. This beautifully planned one-bedroom home offers over 600 sq. ft. of smart design, proving that size is not the only measure of comfort. Its unique walk-through floor plan seamlessly connects the living space, bathroom, closet, and bedroom, creating a continuous flow that is both efficient and architecturally pleasing. Natural light enhances the open concept, while every square foot has been carefully utilized to create a bright, modern living space. Amenities include secure underground parking, a resident gym, and welcoming common areas, making life here easy and enjoyable. With strong community appeal and immediate access to shopping and recreation, Dallas Town Centre continues to be one of Kamloops’ most desirable addresses. This home has been tenant occupied since completion, and the family has now decided the time has come for a new beginning. Whether you’re looking for your own first home or a high-demand investment property, Unit 318 delivers exceptional value. (id:60329)
Royal LePage Westwin Realty
5170 Dallas Drive Unit# 307
Kamloops, British Columbia
Now presenting Unit 307 in the Dallas Town Centre. Built in 2011 and proudly tenant-occupied since new, this third-floor residence is being offered to the open market for the first time. With just under 1,200 sq. ft., this three-bedroom, two-bathroom home is a rare find. The open concept layout is designed for comfort, creating a spacious flow that frames views up toward the hills of Barnhartvale. The primary suite lives up to its name with generous proportions and a well-appointed ensuite. Practicality shines through with secure underground parking, on-site fitness facilities, and common gathering spaces that enhance community living. Dallas Town Centre is renowned for its thoughtful design, convenient amenities at ground level, and excellent access to shopping, services, and recreation. Whether you’re a first-time buyer, an investor, or someone looking to downsize into a vibrant community, Unit 307 combines comfort and functionality in a way that’s hard to match. With the developer’s family now making the decision to sell, this home is finally ready for its next chapter. (id:60329)
Royal LePage Westwin Realty
5170 Dallas Drive Unit# 420
Kamloops, British Columbia
Now available, Unit 420 in the Phase 2 Dallas Town Centre is an exceptional one-bedroom property with over 700 sq. ft. of generous living space. This home stands out with its oversized private deck, capturing east-facing views and offering a peaceful retreat above the city. The open-concept design highlights a modern kitchen complete with an eating bar, well-proportioned living and dining areas, and a bright, welcoming bedroom. Originally built in 2017 and tenant-occupied since new, this home is now being released for sale by the family. Amenities include secure underground parking, a fitness centre, and community gathering spaces that add convenience and value to daily life. Dallas Town Centre is known for its thoughtful design, convenient ground-level services, and easy access to both downtown and outdoor recreation. Whether you’re entering the market, downsizing, or investing, Unit 420 represents an outstanding opportunity to secure a home in one of Kamloops’ most appealing communities. Spacious, private, and move-in ready. (id:60329)
Royal LePage Westwin Realty
155 Old Vernon Road
Kelowna, British Columbia
Since 1992, Terra-Cut Supply has built a trusted name across Canada for quality, service, and reliability. This turnkey business specializes in premium rubber tracks, wear parts, and equipment for trenchers, tillers, backhoes, augers, and mini-excavators, backed by exclusive Canadian supply contracts that offer a significant market advantage. Located at a busy intersection with both street and highway exposure, the storefront is surrounded by commercial and industrial activity. Free parking for customers and staff, plus a strong online presence and high customer retention, ensure consistent year-round revenue. With over 30 years in business, Terra-Cut has developed deep customer relationships and is known for its superior product knowledge and customer service. All systems are in place for a smooth transition, and the current owner will provide training to support continued success. This is a rare opportunity for an owner-operator or strategic buyer to acquire a stable, growth-ready business with a proven track record and significant potential for expansion under the right leadership. (id:60329)
RE/MAX Kelowna
