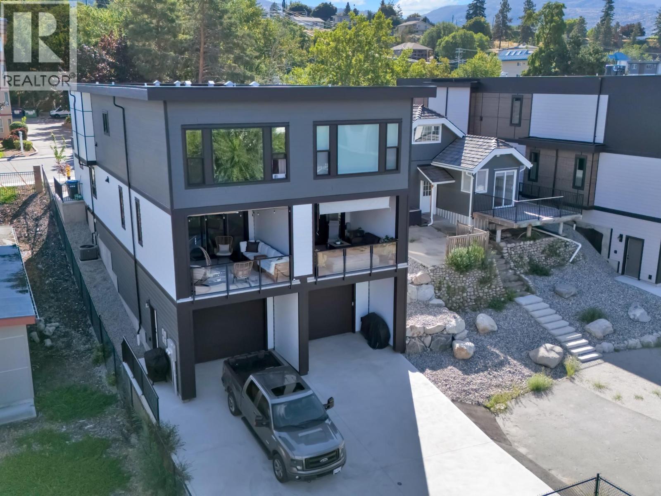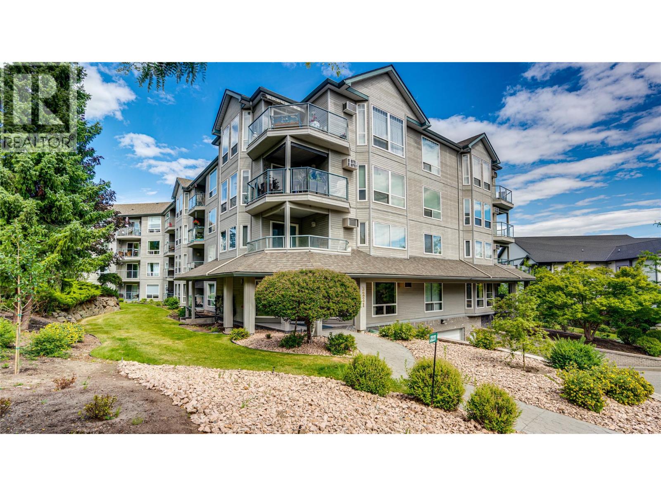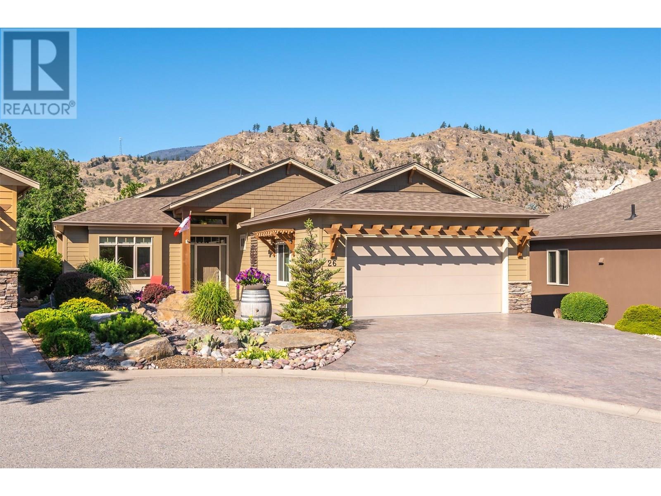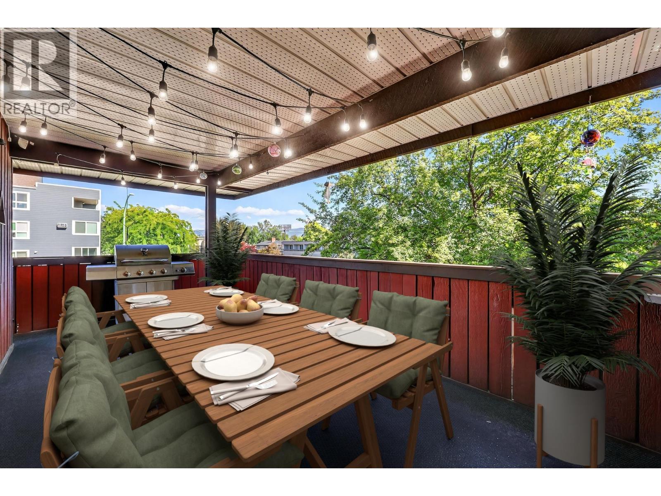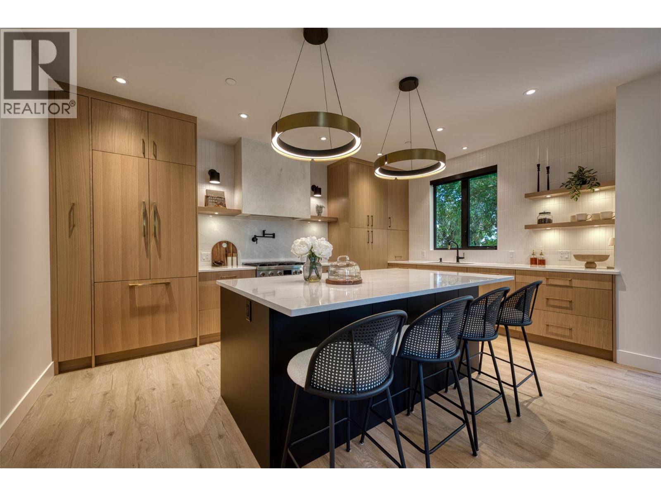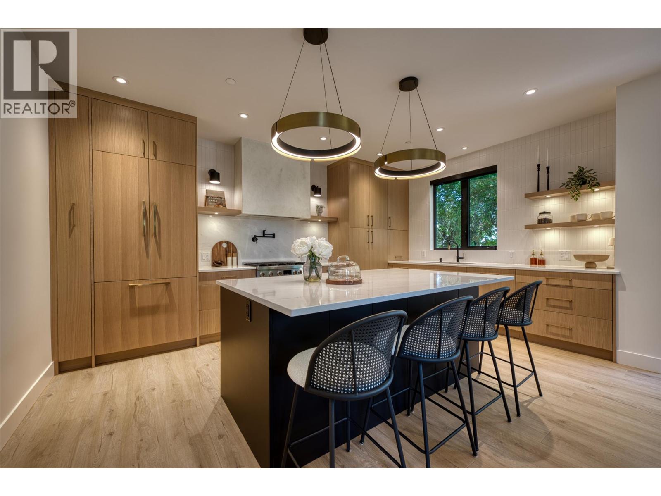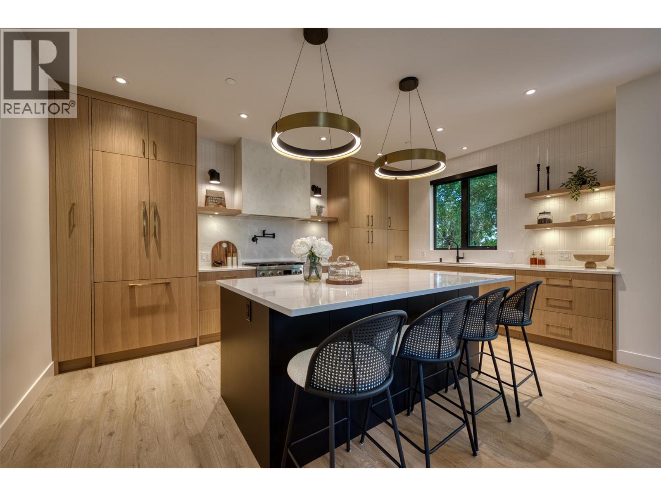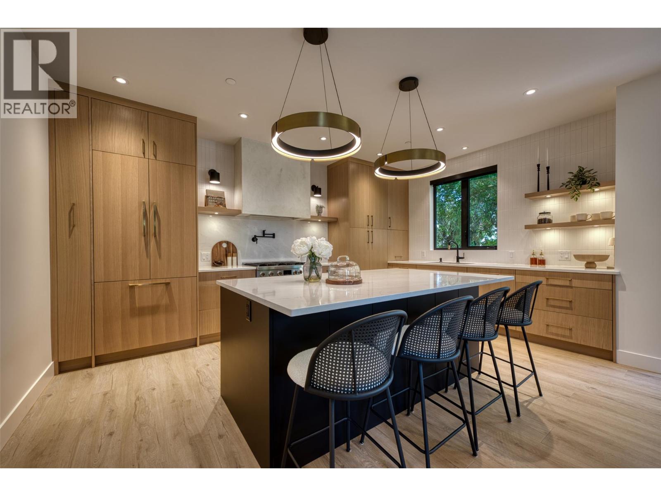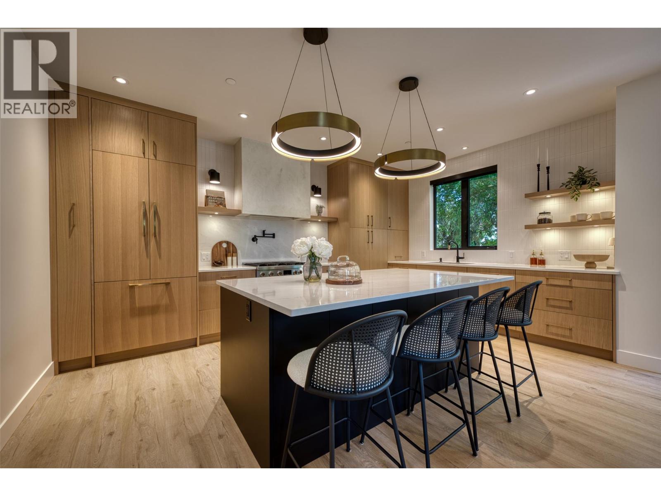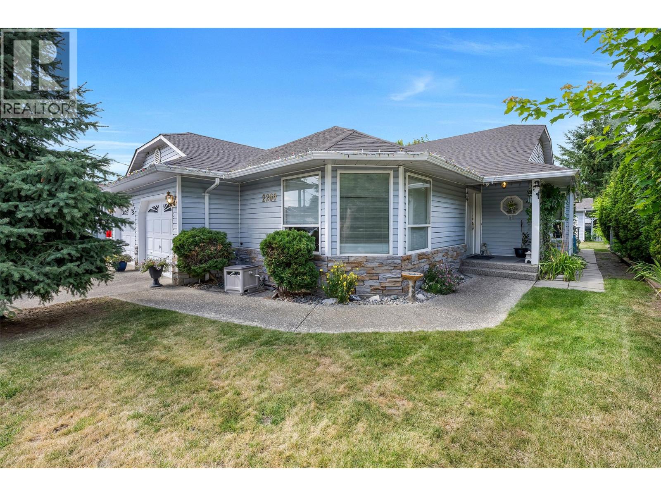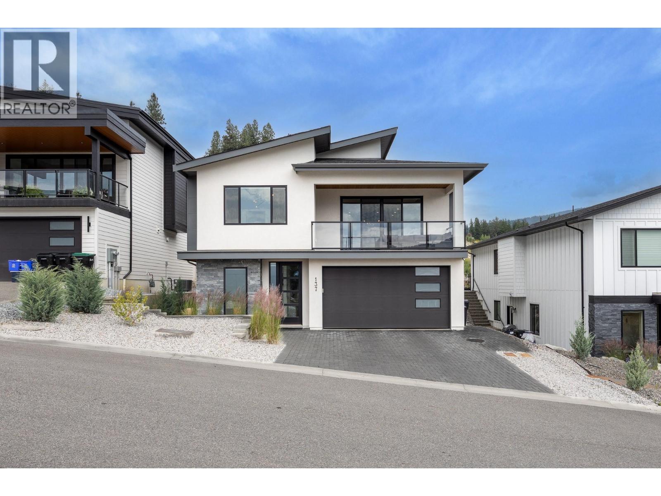151 Abbott Street Unit# 101
Penticton, British Columbia
Welcome to 101-151 Abbott Street – a beautifully crafted half duplex by the highly regarded Brentview Developments, located just steps from Okanagan Lake, the farmers’ market, the KVR trail, restaurants, parks, and more. This thoughtfully designed 3-bedroom + den, 3-bathroom home features an open-concept layout perfect for modern living. The kitchen is a true standout, complete with a workstation island, beverage bar with fridge, quartz countertops, custom cabinetry by Creative Millwork, and quality stainless steel appliances. The main level also offers a versatile den, a cozy living room with a fireplace, and access to a spacious covered deck with a gas BBQ hookup—ideal for entertaining while taking in the city and mountain views. Upstairs, the primary suite provides a private retreat with a walk-in closet and a spa-inspired ensuite. Additional highlights include: a large garage with generous storage space, EV charger plug-in for your electric vehicle, flexible bonus room perfect for a gym, hobby space, or workshop & high-efficiency heating, A/C, and HRV system for year-round comfort. With low-maintenance living inside and out plus the peace of mind of remaining home warranty coverage, this home combines style, function, and location into one exceptional package. (id:60329)
Chamberlain Property Group
3221 Centennial Drive Unit# 110
Vernon, British Columbia
This beautifully maintained main floor unit is a true gem—bright, welcoming, and ideally located on the view side of the building with peaceful eastern exposure. Soak up the morning sun and enjoy your coffee on the balcony overlooking freshly landscaped gardens. Inside, the spacious open-concept layout feels instantly like home, featuring large windows, abundant natural light, and a cozy gas fireplace for those relaxing evenings. The thoughtfully designed floor plan includes a generous primary suite with dual closets and a 4-piece ensuite featuring a deep soaker tub. A well-separated second bedroom offers flexibility for guests or hobbies, complete with its own dual-access ensuite and walk-in shower. The efficient galley kitchen offers plenty of counter space, a large pantry, and a raised dishwasher for added convenience. You'll also find in-suite laundry, secure underground parking, and a dedicated storage locker. Pet restrictions: 1 cat, no dogs. Royal Village residents enjoy a welcoming community atmosphere with amenities like a private fitness room, cozy library, and social lounge. All this just steps from downtown—walk to FreshCo, Shoppers, Nature’s Fare, cafes, and transit. Comfort, convenience, and community—come discover your next chapter at Royal Village! (id:60329)
Coldwell Banker Executives Realty
6833 Meadows Drive Unit# 26
Oliver, British Columbia
Welcome to Arbour Crest, a sought-after 55+ gated community known for its exceptional quality and beautifully maintained grounds. This stunning 2-bedroom plus den rancher offers easy one-level living with vaulted ceilings and an open-concept layout. The spacious kitchen features quartz countertops, a large island, and flows effortlessly into the dining and living areas, complete with a cozy gas fireplace. The primary suite is a true retreat with double French doors to your private backyard, a large walk-in closet, double vanities, and a walk-in shower. The versatile den makes a perfect office, TV room, or could easily be converted into a third bedroom. The guest bedroom enjoys its own private “wing” with full bath—ideal for visitors or extended stays. Outside, enjoy low-maintenance xeriscape landscaping, a large stamped concrete patio—perfect for entertaining or adding a hot tub—and an oversized driveway on a pie-shaped lot that offers added space and privacy. This home combines comfort, style, and smart design in a quiet, secure community just minutes from golf, shopping, lake access, and downtown Oliver. Low strata fees and well maintained grounds and home make this the perfect move in ready retirement ""dream home"". (id:60329)
RE/MAX Realty Solutions
1870 Parkinson Way Unit# 204
Kelowna, British Columbia
Top-Floor 2 Bed/2 Bath Corner Unit with 1,200+ Sqft! Bright and spacious walk-up with new flooring and an open-concept layout. Large kitchen with updated dishwasher and OTR microwave. Cozy corner electric fireplace (gas available for conversion). Private primary bedroom with full ensuite and generous walk-in closet. Second bedroom includes Murphy bed and double closet. Enjoy in-suite laundry and step out onto your massive, covered balcony—ideal for entertaining! Comfort all seasons with central A/C and forced air heating. Includes 1 parking stall and storage locker. All ages welcome. Unbeatable location: steps to shopping, parks, restaurants, transit, golf, Rail Trail, Parkinson Rec Centre, and Apple Bowl! ***Deck photos have been virtually staged*** (id:60329)
Royal LePage Kelowna
3010 Holland Road Unit# 1
Kelowna, British Columbia
The Lipkovits Group is proud to introduce Holland Place, a premier five-unit luxury townhome development in one of Kelowna’s most sought-after locations. Surrounded by a vibrant mix of restaurants, local shops, parks, golf courses, and schools — ideal for professionals, students, or anyone looking to live steps from it all. Thoughtfully designed, each of the five townhomes features three bedrooms and two and a half bathrooms, including a spacious primary suite with a spa-inspired ensuite complete with dual vanities, a soaker tub, custom shower, and custom walk-in closet. Inside, you'll find an elevated level of finish throughout — from custom cabinetry and designer lighting to a striking floor-to-ceiling fireplace and more. Each home includes an attached double garage and access to an expansive private rooftop patio, offering exceptional outdoor living and the perfect setting to host and unwind. Holland Place blends contemporary design, luxury finishes, and a walkable lifestyle — a rare opportunity in the heart of Kelowna. (id:60329)
Royal LePage Kelowna
3010 Holland Road Unit# 2
Kelowna, British Columbia
The Lipkovits Group is proud to introduce Holland Place, a premier five-unit luxury townhome development in one of Kelowna’s most sought-after locations. Surrounded by a vibrant mix of restaurants, local shops, parks, golf courses, and schools — ideal for professionals, students, or anyone looking to live steps from it all. Thoughtfully designed, each of the five townhomes features three bedrooms and two and a half bathrooms, including a spacious primary suite with a spa-inspired ensuite complete with dual vanities, a soaker tub, custom shower, and custom walk-in closet. Inside, you'll find an elevated level of finish throughout — from custom cabinetry and designer lighting to a striking floor-to-ceiling fireplace and more. Each home includes an attached double garage and access to an expansive private rooftop patio, offering exceptional outdoor living and the perfect setting to host and unwind. Holland Place blends contemporary design, luxury finishes, and a walkable lifestyle — a rare opportunity in the heart of Kelowna. (id:60329)
Royal LePage Kelowna
3010 Holland Road Unit# 3
Kelowna, British Columbia
The Lipkovits Group is proud to introduce Holland Place, a premier five-unit luxury townhome development in one of Kelowna’s most sought-after locations. Surrounded by a vibrant mix of restaurants, local shops, parks, golf courses, and schools — ideal for professionals, students, or anyone looking to live steps from it all. Thoughtfully designed, each of the five townhomes features three bedrooms and two and a half bathrooms, including a spacious primary suite with a spa-inspired ensuite complete with dual vanities, a soaker tub, custom shower, and custom walk-in closet. Inside, you'll find an elevated level of finish throughout — from custom cabinetry and designer lighting to a striking floor-to-ceiling fireplace and more. Each home includes an attached double garage and access to an expansive private rooftop patio, offering exceptional outdoor living and the perfect setting to host and unwind. Holland Place blends contemporary design, luxury finishes, and a walkable lifestyle — a rare opportunity in the heart of Kelowna. (id:60329)
Royal LePage Kelowna
3010 Holland Road Unit# 5
Kelowna, British Columbia
The Lipkovits Group is proud to introduce Holland Place, a premier five-unit luxury townhome development in one of Kelowna’s most sought-after locations. Surrounded by a vibrant mix of restaurants, local shops, parks, golf courses, and schools — ideal for professionals, students, or anyone looking to live steps from it all. Thoughtfully designed, each of the five townhomes features three bedrooms and two and a half bathrooms, including a spacious primary suite with a spa-inspired ensuite complete with dual vanities, a soaker tub, custom shower, and custom walk-in closet. Inside, you'll find an elevated level of finish throughout — from custom cabinetry and designer lighting to a striking floor-to-ceiling fireplace and more. Each home includes an attached double garage and access to an expansive private rooftop patio, offering exceptional outdoor living and the perfect setting to host and unwind. Holland Place blends contemporary design, luxury finishes, and a walkable lifestyle — a rare opportunity in the heart of Kelowna. (id:60329)
Royal LePage Kelowna
3010 Holland Road Unit# 4
Kelowna, British Columbia
The Lipkovits Group is proud to introduce Holland Place, a premier five-unit luxury townhome development in one of Kelowna’s most sought-after locations. Surrounded by a vibrant mix of restaurants, local shops, parks, golf courses, and schools — ideal for professionals, students, or anyone looking to live steps from it all. Thoughtfully designed, each of the five townhomes features three bedrooms and two and a half bathrooms, including a spacious primary suite with a spa-inspired ensuite complete with dual vanities, a soaker tub, custom shower, and custom walk-in closet. Inside, you'll find an elevated level of finish throughout — from custom cabinetry and designer lighting to a striking floor-to-ceiling fireplace and more. Each home includes an attached double garage and access to an expansive private rooftop patio, offering exceptional outdoor living and the perfect setting to host and unwind. Holland Place blends contemporary design, luxury finishes, and a walkable lifestyle — a rare opportunity in the heart of Kelowna. (id:60329)
Royal LePage Kelowna
2260 Wilson Avenue
Armstrong, British Columbia
Located in the heart of Armstrong, this charming true rancher offers easy main-floor living on a quiet street. The bright, cozy living room features three large windows that fill the space with natural light. A spacious country kitchen boasts ample storage, stainless steel appliances, and a wall oven, flowing seamlessly into the breakfast area with sliding doors to the patio. Enjoy flexible space for a formal dining room or a sunlit home office. The generous primary bedroom includes a walk-in closet and ensuite, while two additional bedrooms and a guest bath complete the main floor. A large laundry room connects to the double garage for added convenience. The flat, fully fenced backyard is a private oasis with a workshop, garden, and plenty of space for RV parking or extra vehicles. A truly delightful home in a sought-after Armstrong location. (id:60329)
Coldwell Banker Executives Realty
137 Whitefish Road
Vernon, British Columbia
This single-family home is ideally located in the heart of Vernon. Featuring a sleek and modern exterior with an entry-level garage, the home opens into a spacious, well-designed interior highlighted by stylish vinyl plank flooring throughout. The expansive entryway leads into a bright living room with a cozy gas fireplace and access to a balcony showcasing stunning views. The adjacent kitchen is a showstopper, featuring crisp white cabinetry, all-new appliances, a generous island, a dedicated coffee bar, and a walk-in pantry—perfect for both everyday living and entertaining. The main floor also features a luxurious primary suite, complete with double sinks, a soaking tub, a walk-in shower, and a convenient walk-through closet. Two additional bedrooms complete the main level. On the lower entry level, a fourth bedroom offers a private space ideal for guests or a home office. Downstairs, a fully self-contained two-bedroom suite offers incredible versatility, whether for rental income or accommodating extended family. It includes a full kitchen, living area, in-suite laundry, a full bathroom, and a walk-in closet in one of the bedrooms. Basement is generating $2100 a month, available for viewing at 2nd showing with serious interests. Attached garage is equipped with an EV Charging port. The backyard is flat and fully usable—an excellent spot for kids, pets, or outdoor gatherings. (id:60329)
RE/MAX Vernon
2871 Copper Ridge Drive
West Kelowna, British Columbia
Be the first to live in this brand-new home located in the peaceful Smith Creek neighbourhood of West Kelowna. This thoughtfully designed 4-bedroom, 3-bathroom home offers flexible living space, elevated views of Okanagan Lake and the valley, and modern comfort in a scenic setting. The main level features an open-concept layout with high ceilings, large windows, and quality finishes throughout. The kitchen includes a spacious island, contemporary appliances, and a windowed pantry that functions like a butler’s pantry, providing both natural light and extra prep space. A full bedroom and bathroom on the main floor create flexible options for guests, extended family, or a home office. The mudroom off the garage adds everyday functionality. Upstairs, the primary suite includes a walk-in closet and private en suite bathroom. Two additional bedrooms share a Jack and Jill-style bathroom, and a versatile bonus room offers space for a media area, workspace, or playroom. This home is well suited for families, couples, or anyone seeking new construction without the wait. Price is plus GST. (id:60329)
Exp Realty (Kelowna)
