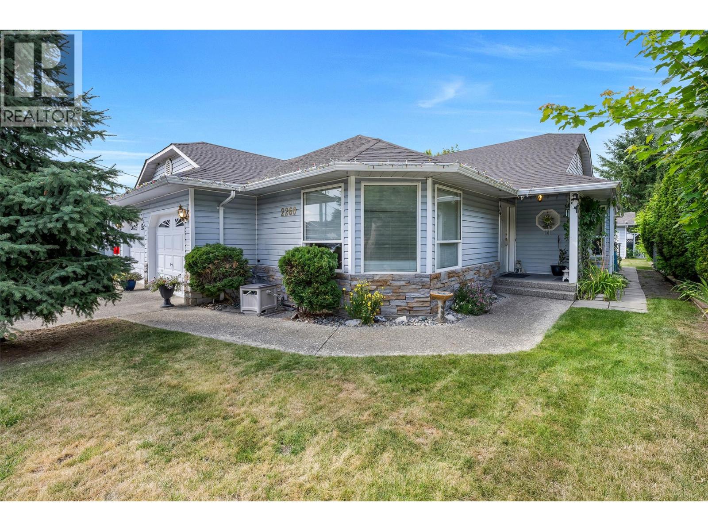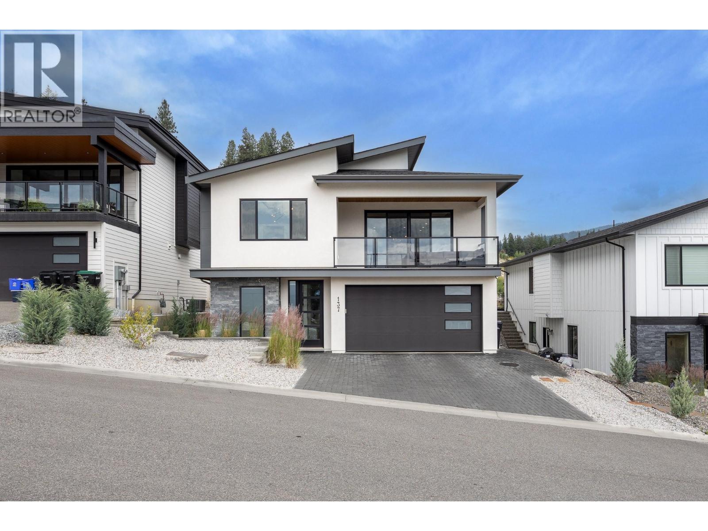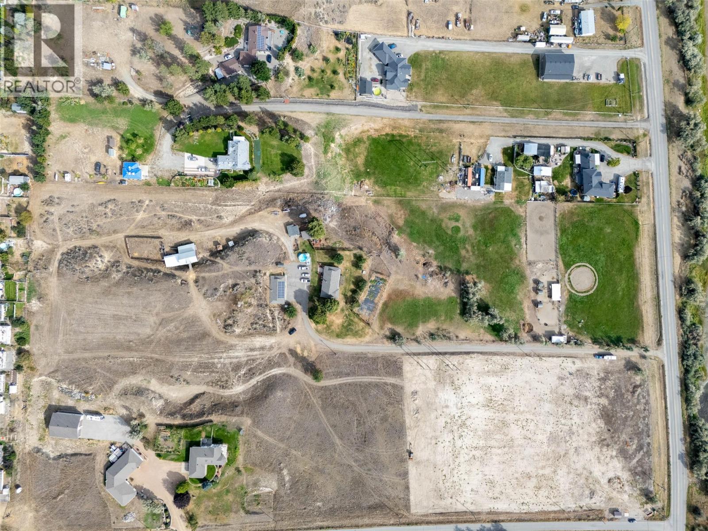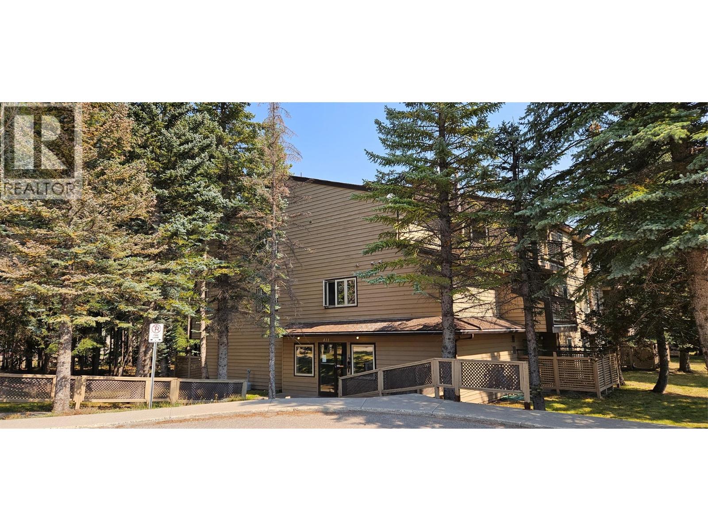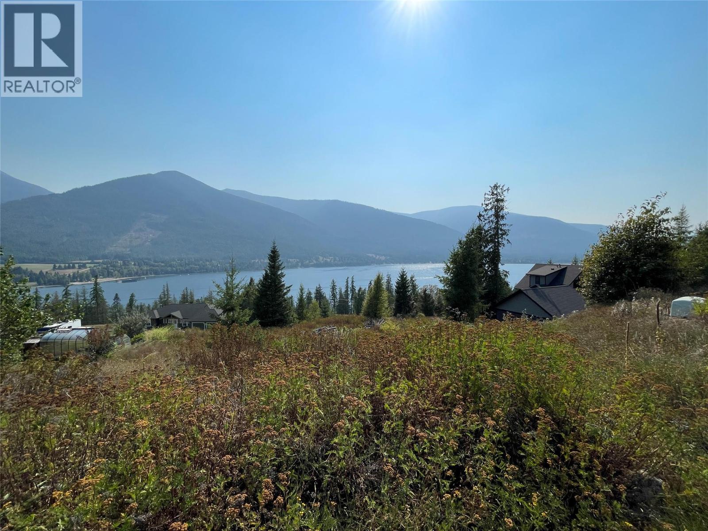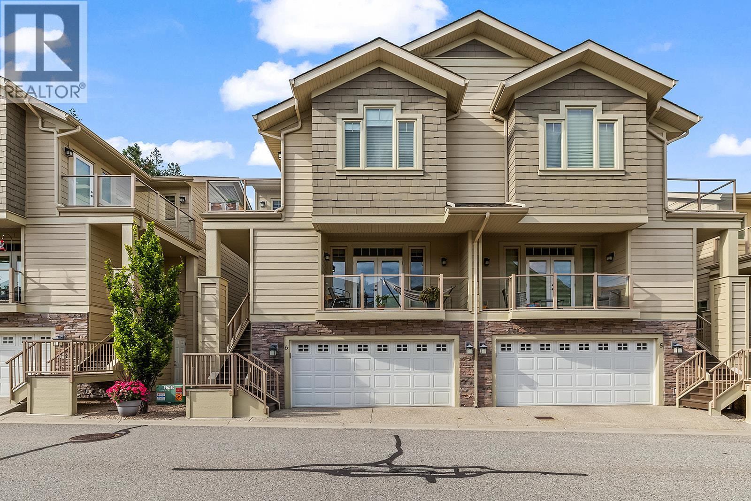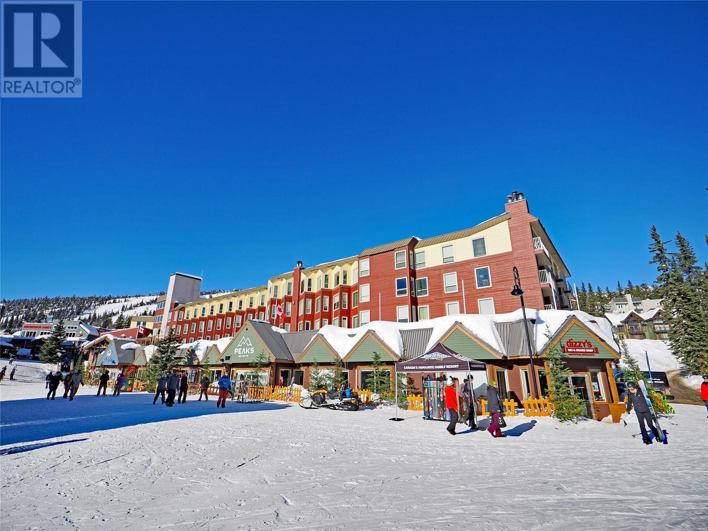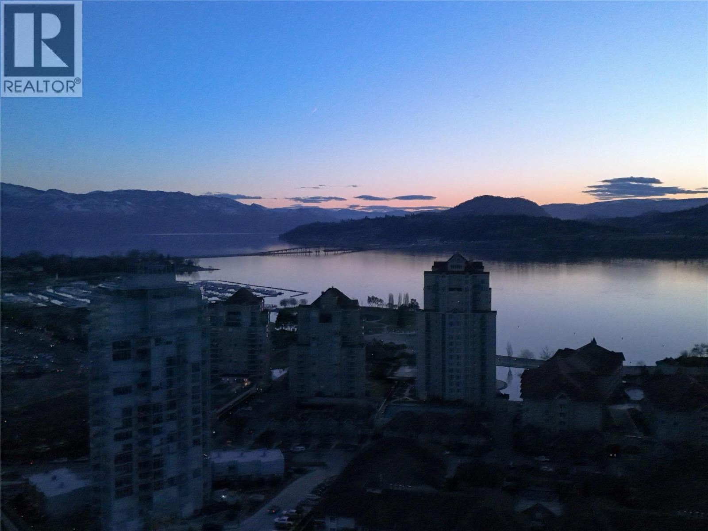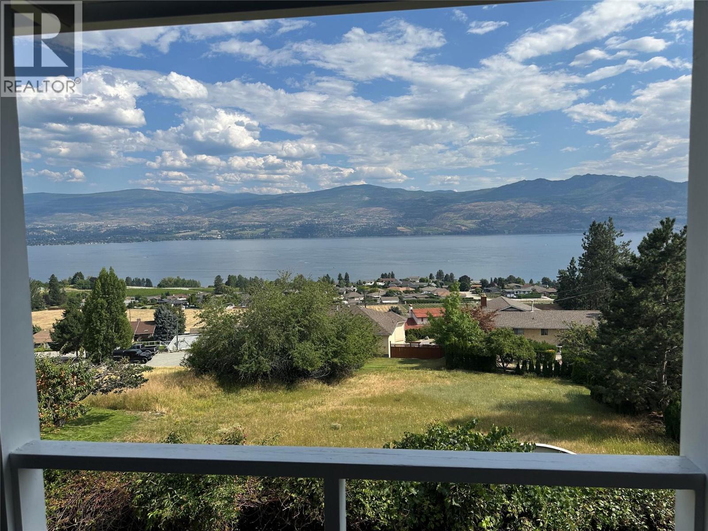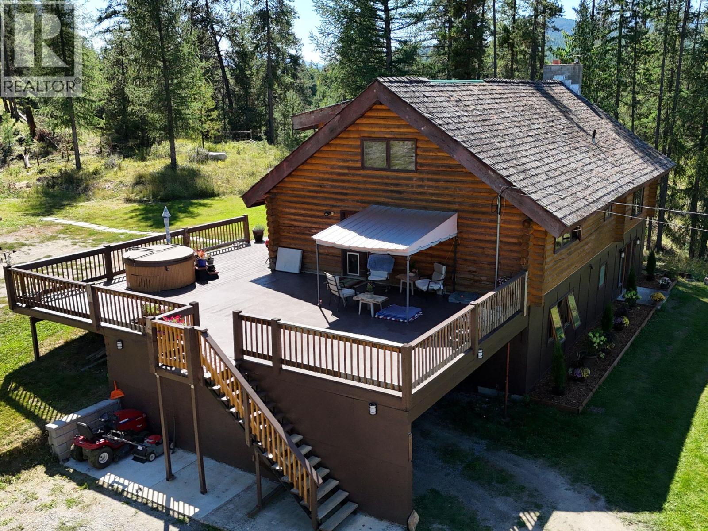2260 Wilson Avenue
Armstrong, British Columbia
Located in the heart of Armstrong, this charming true rancher offers easy main-floor living on a quiet street. The bright, cozy living room features three large windows that fill the space with natural light. A spacious country kitchen boasts ample storage, stainless steel appliances, and a wall oven, flowing seamlessly into the breakfast area with sliding doors to the patio. Enjoy flexible space for a formal dining room or a sunlit home office. The generous primary bedroom includes a walk-in closet and ensuite, while two additional bedrooms and a guest bath complete the main floor. A large laundry room connects to the double garage for added convenience. The flat, fully fenced backyard is a private oasis with a workshop, garden, and plenty of space for RV parking or extra vehicles. A truly delightful home in a sought-after Armstrong location. (id:60329)
Coldwell Banker Executives Realty
137 Whitefish Road
Vernon, British Columbia
This single-family home is ideally located in the heart of Vernon. Featuring a sleek and modern exterior with an entry-level garage, the home opens into a spacious, well-designed interior highlighted by stylish vinyl plank flooring throughout. The expansive entryway leads into a bright living room with a cozy gas fireplace and access to a balcony showcasing stunning views. The adjacent kitchen is a showstopper, featuring crisp white cabinetry, all-new appliances, a generous island, a dedicated coffee bar, and a walk-in pantry—perfect for both everyday living and entertaining. The main floor also features a luxurious primary suite, complete with double sinks, a soaking tub, a walk-in shower, and a convenient walk-through closet. Two additional bedrooms complete the main level. On the lower entry level, a fourth bedroom offers a private space ideal for guests or a home office. Downstairs, a fully self-contained two-bedroom suite offers incredible versatility, whether for rental income or accommodating extended family. It includes a full kitchen, living area, in-suite laundry, a full bathroom, and a walk-in closet in one of the bedrooms. Basement is generating $2100 a month, available for viewing at 2nd showing with serious interests. Attached garage is equipped with an EV Charging port. The backyard is flat and fully usable—an excellent spot for kids, pets, or outdoor gatherings. (id:60329)
RE/MAX Vernon
2871 Copper Ridge Drive
West Kelowna, British Columbia
Be the first to live in this brand-new home located in the peaceful Smith Creek neighbourhood of West Kelowna. This thoughtfully designed 4-bedroom, 3-bathroom home offers flexible living space, elevated views of Okanagan Lake and the valley, and modern comfort in a scenic setting. The main level features an open-concept layout with high ceilings, large windows, and quality finishes throughout. The kitchen includes a spacious island, contemporary appliances, and a windowed pantry that functions like a butler’s pantry, providing both natural light and extra prep space. A full bedroom and bathroom on the main floor create flexible options for guests, extended family, or a home office. The mudroom off the garage adds everyday functionality. Upstairs, the primary suite includes a walk-in closet and private en suite bathroom. Two additional bedrooms share a Jack and Jill-style bathroom, and a versatile bonus room offers space for a media area, workspace, or playroom. This home is well suited for families, couples, or anyone seeking new construction without the wait. Price is plus GST. (id:60329)
Exp Realty (Kelowna)
3119 Shuswap Road
Kamloops, British Columbia
Discover a horse lover's paradise on this stunning 10-acre property, perfectly blending rustic charm with modern luxury. The heart of this estate is a beautifully renovated home, featuring an open-concept layout, a gourmet, award winning kitchen with high-end appliances, and spacious living areas bathed in natural light. Kitchen was a 2017 Keystone award winner with MDM Contracting making it happen. Two cozy gas fireplaces add warmth and ambiance, perfect for relaxing after a long day. Three bedrooms up and the primary bedroom comes with a 2 piece ensuite bathroom. Step outside and you'll find an equestrian's dream setup and a gardener's delight. The expansive grounds have 4 acres fenced and cross-fenced, offering multiple paddocks for rotational grazing. There is a barn and shed out back for hay storage. The property also includes a riding arena and direct access to scenic riding trails. For those with a green thumb, a huge, dedicated garden area awaits, complete with an irrigation system, completely fenced off for protection from wildlife, ready for you to cultivate your own farm-to-table lifestyle. The fields themselves are efficiently irrigated by water drawn directly from the nearby river, ensuring lush, green pastures all season long. Beyond the main home, a large, detached 3-car garage is equipped with a newly installed solar panel system, reducing utility costs.The property is also exceptionally well-provisioned for water, with not one, but three separate wells. (id:60329)
Royal LePage Westwin Realty
431 Boivin Road Unit# 307
Elkford, British Columbia
Here’s your chance to own a tastefully finished top-floor condo in a professionally managed strata just moments from serene Boivin Creek—a peaceful retreat just steps from nature. This inviting unit features a well-appointed kitchen that flows seamlessly into a comfortable dining area and a bright, spacious living room. Step out onto the private deck and enjoy your morning coffee with views of the forested landscape and the calming sounds of the creek just a stone’s throw away. Inside, you will find two generously sized bedrooms, a convenient storage room right off the entryway, making this home truly move-in ready. Perfectly located for quick access to all of Elkford’s amenities, this condo offers both tranquility and convenience—ideal for year-round living or a mountain getaway. Available for quick possession. (id:60329)
RE/MAX Elk Valley Realty
135 Lakeview Drive Lot# 4
Nelson, British Columbia
Enjoy spectacular views of Sunshine Bay and the West Arm of Kootenay Lake. Build your dream home in amongst the other custom builds in the Grandview Properties community. This .37 acre lot is gently sloped and provides many building options and design to maximize views and yard space. All services are underground and include water and septic utilities, hydro and gas connections. The property is just 4 kms from the growing community of Balfour where you can enjoy golfing 18 holes or taking in a meal at The Landing, or an easy drive up to Ainsworth to take in the natural hotsprings. There are so many forestry roads around that will provide you access to endless adventures into crown land and hiking, fishing and exploring. The location is ideal whether your plans are for a neighbourhood for your family, retirement or a Kootenay lifestyle getaway. If you have wanted to build a home and looking for an amazing spot, then look no further. (id:60329)
Coldwell Banker Rosling Real Estate (Nelson)
250 Hollywood Road S Unit# 211
Kelowna, British Columbia
Exceptional value in this very nicely renovated 2 bedroom plus 2 bath condo. Upgrades include new vinyl plank flooring, new quartz kitchen counter top and backsplash and new tiled shower in ensuite. Living room features cozy fireplace and glass sliding doors to the large covered patio facing the quiet side of the building overlooking trees and green space. Complex offers both a games room and exercise room. Strata Fee is $357.26 and includes 1 covered parking stall, pet restrictions are 1 cat or dog 12"" or under at the shoulder. Hollywood station is centrally located within walking distance to Willow Park Mall, shopping, restaurants and more. (id:60329)
RE/MAX Kelowna
2283 Shannon Heights Court Unit# 6
West Kelowna, British Columbia
This is currently the only 4 bed 4 bath and largest 4 bed townhouse on the market in Shannon Lake! Tucked at the end of a quiet cul-de-sac in an intimate 20-home complex, where neighbours wave hello, pets are welcome, and a true sense of community fills the air. Enjoy a family hike on the hiking trails just behind the property, or a round of golf at Shannon Lake Golf Course which borders the complex. Sit with a glass of wine on the deck on a peaceful evening and watch the stars. All this, only 15 minutes to Downtown Kelowna, 9 minutes to grocery stores and 6 minutes to multiple schools. Inside, has been thoughtfully refreshed. Quartz counters in the kitchen and bathrooms, new sinks, fixtures, and stylish lighting throughout. Hardwood floors add warmth to the main level, where the living and dining spaces flow onto a covered balcony — the perfect spot to enjoy morning coffee. A private patio off the kitchen offers a space for herbs, flowers, and a BBQ! The layout is designed with families in mind: upstairs, has three bedrooms, including a large primary with walk-in closet, en-suite, and private balcony to soak up sunset views. On the lower level, the 4th bedroom with ensuite makes an ideal guest space, teen hideaway, or office, with direct access to the double car garage. The complex also offers a LARGE grassy dog run/ picnic area overlooking the golf course. Perfect for enjoying pleasant evenings with your furry friend. RV parking space available as well! Come and see!! (id:60329)
Royal LePage Kelowna
5375 Big White Road Unit# 322
Big White, British Columbia
The Whitefoot Lodge is located right in the heart of the village at Big White. You can't beat the location and the low carrying costs where your strata fee includes the electrical bill and the property is very reasonable to operate. This top floor unit is clean and in good condition and ready to go. GST is paid and all furniture is included. No rental restrictions and ready to go! (id:60329)
RE/MAX Kelowna
1151 Sunset Drive Unit# 2101
Kelowna, British Columbia
Priced $276K below assessment! 1151 SUNSET is central to a thriving theatre and dining scene, with premium views of local outdoor concerts, steps to entertainment venues and semi-lakeshore to Tugboat Beach at Waterfront Park and the waterfront promenade that extends from the bird sanctuary to the bridge. A true Penthouse, occupying the entire 21st floor to yourself, with direct entry to the elevators, your residence boasts three expansive patios that unveil breathtaking 360 degree lake, city and mountain views. Photos cannot do justice. With over 1400 square feet of outdoor patio space, experience for yourself one of many iconic sunsets that paint the westerly sky, watch the float planes depart from the marina, or sip on your morning coffee as you catch the vista sunrise to the east. This residence presents a designer's dream canvas in which to personalize to suit your needs having four spacious bedrooms with two having an ensuite, plus two additional washrooms, the grand great room, surrounded by a breathtaking wall of windows, boasts soaring ceilings that elevate both your kitchen and dining experience. Complete with two secure underground parking stalls and storage, amenities such a lounge, gym, kitchen, BBQ's, and plunge pool. Pet friendly: up to two dogs(no size restriction) or cats, or one of each. Reach out for details of the current tenancy should you be looking for an investment property or quick possession. (id:60329)
Sotheby's International Realty Canada
1163 Menu Road
West Kelowna, British Columbia
ENJOY BREATHTAKING PANORAMIC LAKE VIEWS! Welcome to 1163 Menu Road, ideally situated on an expansive 0.41-acre lot in the highly sought-after Lakeview Heights community of West Kelowna. This charming 3-bedroom, 3-bath rancher offers 1,982 sq. ft. of finished living space, plus 581 sq. ft. of unfinished walkout basement—perfect for a future bedroom, media room, or extra storage. Thoughtfully maintained, this home features key updates including a 5-year-old roof, hot water tank (2021), fresh interior paint (2024), and exterior paint (2025). Modern appliances include a washer and dryer (2020), dishwasher (2022), and fridge (2020). The furnace motor and circuit board were replaced in 2022, and the A/C was serviced the same year. Take in the stunning lake views from multiple vantage points—including your 27’ wide covered deck or the spacious living and dining room, featuring floor-to-ceiling windows that flood the space with natural light and frame the spectacular Okanagan landscape. The spacious backyard offers endless possibilities for gardening, play, or relaxation, with the added bonus of mature Concord grapevines—perfect for snacking, preserving, or winemaking. Located just minutes from world-class wineries, beaches, parks, and amenities, this is a rare opportunity to enjoy the best of Okanagan living in one of West Kelowna’s most picturesque and desirable settings. Call today to book your private showing! (id:60329)
Century 21 Assurance Realty Ltd
5698 Hidden Valley Road
Cranbrook, British Columbia
How does 11.43 acres backing onto Crown Land just minutes from town, in the fire protection area sound? It gets better...the home features a total 3,721 sq ft on 3 floors and features lofty vaulted ceilings in the living room with lovely beams and skylights. A rock fireplace with an electric plug in sets the mood. A large country kitchen with glass sliders onto a huge sundeck and even a hot tub. With a total of 4 bedrooms, 1 1/2 baths, an attached double carport and a detached double garage, and did I mention that this is a log home? The vaulted ceilings in the master bedroom make it feel like a true hideaway. (id:60329)
RE/MAX Blue Sky Realty
