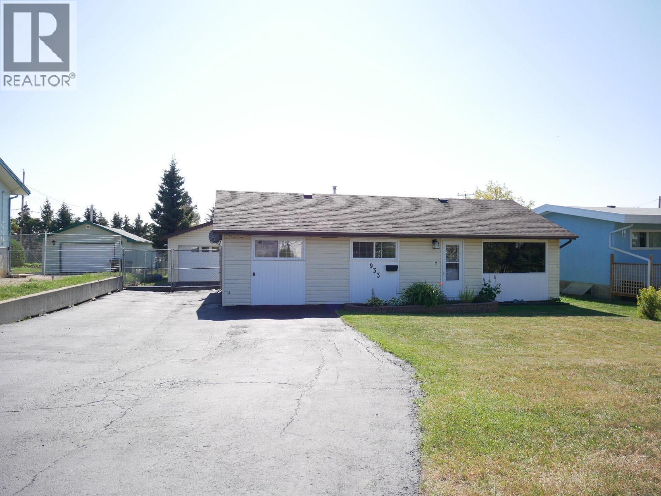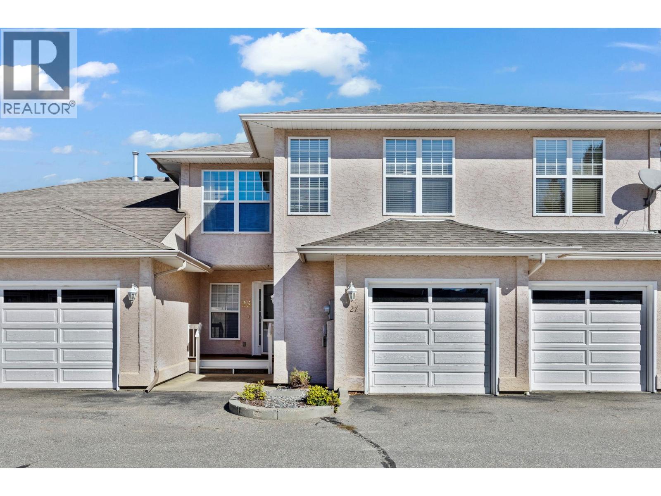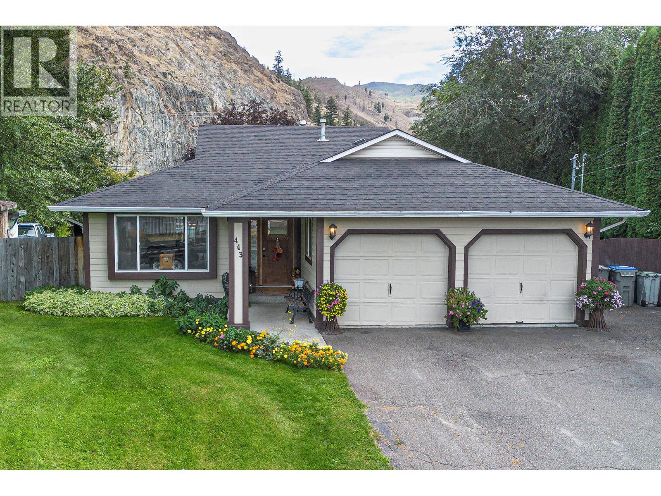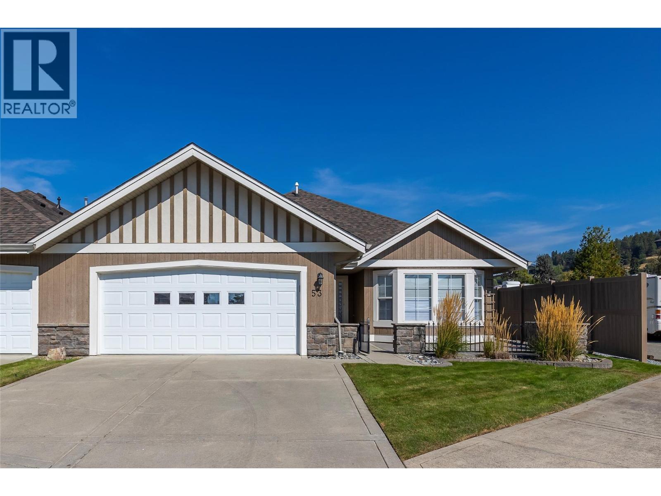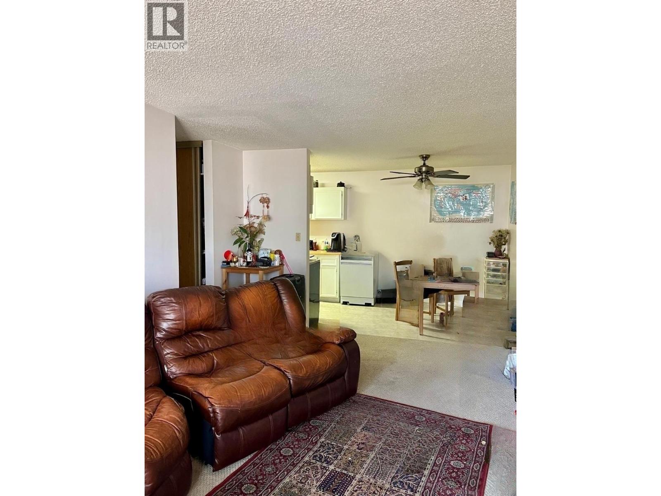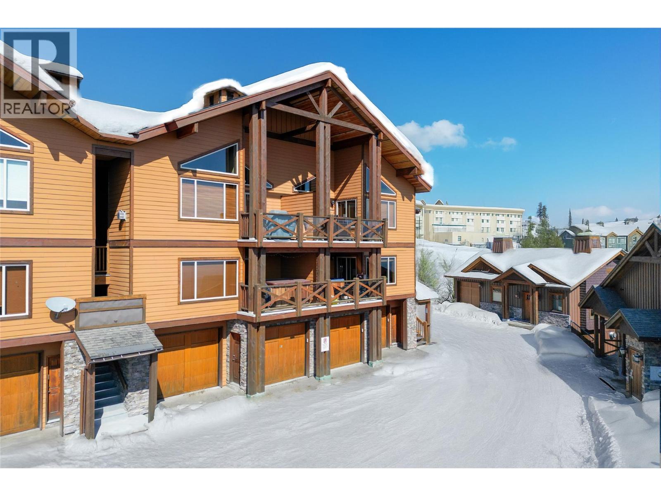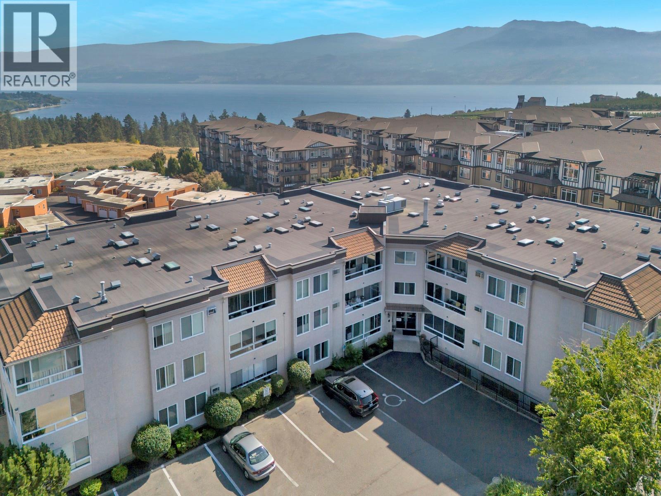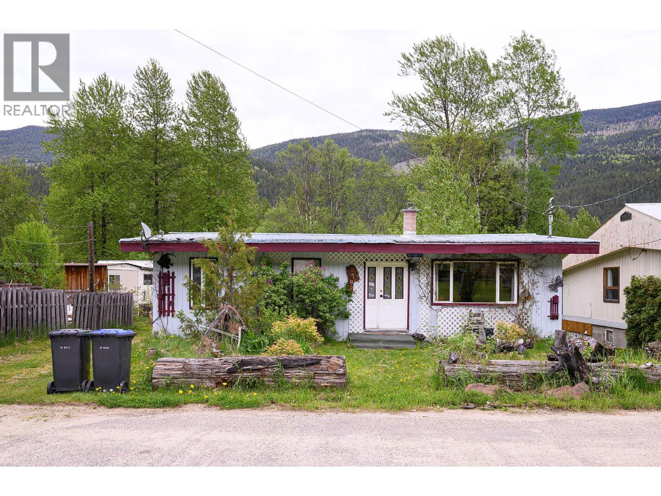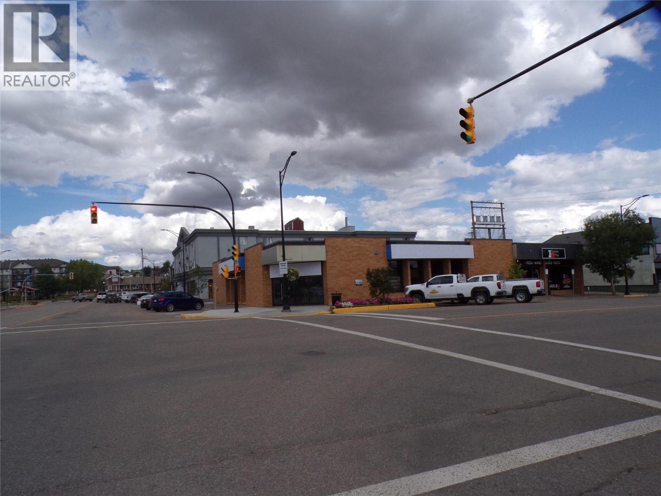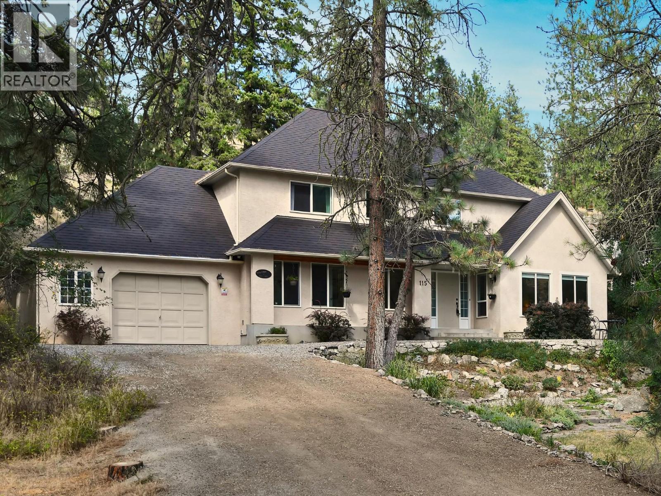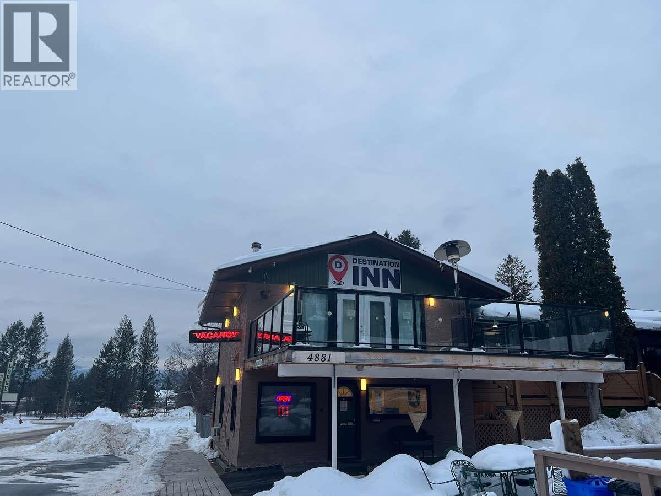933 91 Avenue
Dawson Creek, British Columbia
A wonderful three bedroom, one and a half bathroom Rancher located just down the street from Ecole Frank Ross. This sprawling one level home has a very nice family room at the rear with garden doors to the deck, N/G fireplace and hardwood floors. Plus a large country kitchen with white cabinetry, ample counter space, open dining room and a front living room. Down the hall you have 3 bedrooms, including the master (big enough for a king bed) which has a 2pc ensuite and the main bath has a stand up shower, plus a full separate tub with another shower. Updates: shingles were replaced in 2021, brand new hot water tank, there have been some windows changed to vinyl, the driveway was just resurfaced, lots of new flooring and updated bathrooms. Outside there is a fully fenced yard, large deck with gazebo, 2 sheds and a 22 x 24 double heated double garage with a concrete floor. You won't want to miss this large one level home. (id:60329)
RE/MAX Dawson Creek Realty
303 Regent Avenue Unit# 27
Enderby, British Columbia
NO AGE RESTRICTIONS, PET FRIENDLY, TWO PARKING SPACES ALL AT AN AFFORDABLE PRICE. A fantastic place to call home. With nearly 1,500 sq. ft. of bright living space, this upper-level townhouse offers 2 spacious bedrooms and 2 bathrooms in an easy, open layout. Parking is a standout feature, including two designated spots: a private single car garage and a covered carport. Visitor parking is also plentiful. There's a large kitchen that provides ample cabinetry, a convenient eating bar, and flows into a great room designed for entertaining. Recent updates include fresh paint, stainless steel washer and dryer, LG dishwasher, stylish bathroom vanities, a high efficiency furnace, and a Navien on demand hot water system. The primary bedroom, living room, and private covered deck showcase sweeping views of the Enderby Cliffs. From your deck you can also take in ball tournaments and events at Riverside Park. The family friendly strata community offers a clubhouse, RV parking, and a rental suite for guests. Perfect as a first home or as a downsizing option, it is ideally located next to the Shuswap River and Riverside Park Trail, and just a short walk to town. Enjoy kayaking, fishing, hiking, and Enderby’s vibrant arts scene, plus nostalgic nights at the Starlight Drive-In. Conveniently located approximately 20 minutes to Salmon Arm, 10 minutes to Armstrong, and 23 minutes to Vernon. This upper-level townhouse is not 55+. It is open to all ages. (id:60329)
Royal LePage Kelowna
443 Reighmount Drive
Kamloops, British Columbia
Welcome to this fully finished rancher with basement, set on a generous half an acre lot in the sought-after family community of Rayleigh. Offering plenty of space inside and out, this property combines comfort, function, and future potential with room for parking, backyard access, and the option to build a shop or expand your outdoor living. The 1,460 sq.ft. main floor features a welcoming living room, dining area, and kitchen with centre island, eating bar, and bright nook. Patio doors open to a large, covered sundeck—perfect for gatherings and relaxing while enjoying the private setting. Originally designed as a 3-bedroom home, the main level has been reconfigured to allow for a larger laundry room. The spacious primary suite stands out with a brand-new spa-inspired ensuite that boasts a walk-in shower and separate soaker tub, creating the ultimate retreat. A 4-piece main bath and convenient mudroom leading to the double garage complete this level. The fully finished basement offers impressive flexibility with two additional bedrooms, a 3-piece bathroom, large home gym, and plenty of storage space. This layout is ideal for families needing extra room, or those who enjoy hosting overnight guests. Updates include a 3-year-old roof, 7-year-old furnace, 1-year-old hot water tank, and some upgraded windows, ensuring peace of mind for years to come. The expansive, fenced yard provides privacy, play space, and easy access to the back, while the property itself borders a horse pasture for a unique, scenic backdrop. (id:60329)
RE/MAX Real Estate (Kamloops)
680 Valley Road Unit# 53
Kelowna, British Columbia
Welcome to Chartwell 55+ Gated Community! This beautifully updated 2 bed, 2 bath rancher combines comfort, convenience, and style in a highly sought after setting. With a bright, functional floor plan and thoughtful upgrades, this home offers easy entry level living for those ready to enjoy the best years ahead. Inside, you’ll find durable laminate flooring throughout the main living spaces, creating a warm, modern feel that’s also easy to maintain. The inviting family room with cozy gas fireplace flows into a breakfast nook and well designed kitchen, opening directly to your private patio with beautifully landscaped grounds and a semi fenced yard, offering both privacy and curb appeal. Perfect for relaxing with morning coffee, hosting friends, or enjoying summer barbecues. The king sized primary suite includes a walk in closet and 3 pce ensuite, while the second bedroom is equipped with a built in Murphy bed, offering flexible space for overnight guests or a convenient home office. Additional features include a laundry/mudroom, attached double garage, and 4’ crawl space for added storage. Chartwell offers low maintenance ownership plus access to a welcoming clubhouse and a friendly, active community. All this just minutes from shopping, transit, parks, and the Kelowna Golf & Country Club. Homes in Chartwell are highly sought after don’t miss your chance. (id:60329)
Oakwyn Realty Okanagan
279 Alder Drive Unit# 317
Logan Lake, British Columbia
Charming 2-bedroom plus den condo, on top floor of well-maintained building in the heart of Logan Lake. Spacious & bright open-concept living and dining room, perfect for relaxing or entertaining. Generously sized primary bedroom, offering plenty of comfort and privacy. Condo features a den, ample space for making organization a breeze. Low Strata fees & pets allowed. Whether you’re looking for a peaceful retirement spot or a solid investment, Logan Lake offers a serene lifestyle surrounded by outdoor activities, from hiking to fishing, in a welcoming small-town (id:60329)
Real Broker B.c. Ltd.
200 116 Avenue
Dawson Creek, British Columbia
Located in a prime area on 116th Avenue across from the Fair Grounds & in a light industrial. 1.755 acres , stripped, shaled & gravelled. This property includes a 32 x 35 (1120 sq/ft) shop with in-floor heat, two 10 ft doors on one end and a large 10 ft door on the other. Property has ample yard lighting and a power shed. Located on site is a 15 year old 1066 sq/ft, 2 bedroom, 1 bath house you can live in or rent out for extra income!! Whether you are looking to relocate your company or just need storage and a yard this could be the one for you. Current tenant will be out by the end of 2024. (id:60329)
RE/MAX Dawson Creek Realty
80 Kettle View Road Unit# 101
Big White, British Columbia
This 3-bedroom ski chalet is a corner suite in a stacked townhouse style dwelling with a little more than 1,200 square feet of living space all on one level and perched above a basement level with your own extra, extra long private garage. You’ll easily fit 2 vehicles (possibly 3) plus have room for toys like snowmobiles, atvs, mountain bikes, and more. At the back of the garage you also have a spacious private storage room. From there, take a flight of steps up to your own covered entrance, complete with a bonus patio. Inside, the spacious kitchen wraps around the main living space, separated from the dining and living rooms by an island counter with bar seating. The bedrooms, and bathrooms are to the back of the home. Each bedroom gets considerable morning sunlight and while the main living area gets flooded with all day sun on an bluebird day and the deck offers views of the Monashee Mountains to the East and cotton-candy sunsets to the West. The large covered deck where you'll find a private hot tub, BBQ and small table and chairs. The primary bedroom features a ensuite bathroom combined with closet while the second bedroom has a 'cheater' ensuite, both with heated slate floors and wood cabinetry. The warmth of rich wood natural tones is consistent throughout the home with finishings such as wood mouldings, an exposed timber post and beam in the kitchen, and the gas fireplace with stone surround in the living room. Explore the comprehensive virtual tour today! (id:60329)
RE/MAX Kelowna
3815 Brown Road Unit# 304
West Kelowna, British Columbia
Welcome to lakeview living designed with comfort and ease in mind. This exclusive +55 community offers a rare top-floor, corner unit where every main room—including both bedrooms—frames sweeping lake views. At over 1,060 square feet, this two-bedroom, two-bath home balances space for everyday living with thoughtful extras for visiting guests or a flexible office. A clever murphy bed in the den ensures hosting is easy without sacrificing functionality. Enjoy morning coffee or evening sunsets on the private enclosed deck, where a handy storage unit keeps everything close at hand. Underground parking adds peace of mind, while the quiet corner position enhances both privacy and tranquility. With gardens, community activities, and shopping just minutes away, daily errands and social opportunities are simple. And yes, you can finally say your home has “views from every angle”—without exaggeration. Utilities included in your strata fees for double the savings! Whether you’re downsizing, rightsizing, or simply prioritizing quality of life, this residence is a smart investment in both comfort and lifestyle. (id:60329)
Vantage West Realty Inc.
3782 River Drive
Blue River, British Columbia
Looking for an outdoor paradise or quiet, affordable living? This place has it all! For sledding enthusiasts, Finn Creek is just 17 km down the road. Love fishing or kayaking? The North Thompson River is only five minutes away. In the winter, enjoy cross-country skiing or snowshoeing along the power line trails or by the river. The property also features a shed stocked with a full cord of dry birch—perfect for that first cozy fire in the wood stove. There’s nothing quite like the warmth of real wood heat! Discover this inviting home, perfectly suited for year-round living or as a recreational getaway in the North Thompson River area! Located just a short walk from the local community park, this property offers a peaceful setting with easy access to outdoor activities. The home features both, baseboard and efficient wood heat, making it warm and comfortable in every season. The living room has beautiful hardwood floors that add a touch of classic charm. Enjoy the flexibility of a great bonus space—ideal for a workshop, hobby area, or extra family room. Plenty of room for RV parking. With a 200-amp panel already in place, you'll have ample power for all your needs. Whether you're looking for a comfortable home base or a relaxing weekend retreat, this property offers it all and is only 2 hours from the city of Kamloops. Move right in and start enjoying—it’s being sold fully furnished! Don't miss out and book your showing today! (id:60329)
Royal LePage Westwin Realty
10124 10 Street
Dawson Creek, British Columbia
Across from Mile Zero Post at the center of Dawson Creek. Old BMO and current Red Tomato Pie building for sale; The building has a newer roof along with newer HVAC; 5280 SqFt available for owner use or for lease; The available space is currently quite open along with offices along the side, it has a lunch room and his/her bathrooms in the back corner; 7200 SqFt building; Lease in place for the balance of the building; Vendor financing available to qualified buyer; For more info give us a call! (id:60329)
RE/MAX Dawson Creek Realty
115 Par Boulevard
Kaleden, British Columbia
Tucked into the quiet community of St. Andrews on the Lake, just 15 minutes south of Penticton, 115 Par Blvd combines modern updates with everyday comfort. Fully renovated throughout, the home offers 2,451 sq. ft. across two levels, with four bedrooms, three bathrooms with heated floors, and a spacious primary suite. The kitchen is bright and functional, with new appliances, a built-in oven, and induction cooktop. A den, office, dedicated workshop, and large attic storage room add flexibility for both work and hobbies. Outside, a private patio, raised garden beds, and low-maintenance landscaping create a peaceful place to unwind. The community is at the heart of life here: golf with free evening play, a beautifully refinished pool, pickleball courts, a bistro, and gathering space for friends and neighbors. Surrounded by trails, quiet cycling roads, and the beauty of the Okanagan, this home offers a lifestyle that feels easy, active, and connected. Offered by The Aitkens Group. (id:60329)
Real Broker B.c. Ltd
4881 St Mary's Street
Radium Hot Springs, British Columbia
For more information click the brochure button. Seize the opportunity to own Destination Inn, a fully renovated and profitable hospitality business located in the heart of Radium Hot Springs, BC. Recently renovated between 2021 and 2024, this inn features modern amenities, including a grid-tied solar system and a house for owner or staff accommodations. With 22 well-designed rooms, including pet-friendly options, guests enjoy complimentary Wi-Fi, a BBQ area, an outdoor fire pit, and a large raised patio. The prime location allows easy access to local restaurants, shops, and the stunning Kootenay National Park, making it a desirable spot for tourists seeking adventure or relaxation. This lucrative investment opportunity demonstrates potential consistent profit growth, providing a seamless transition for new ownership. With features like boutique-style lodging and a family-friendly atmosphere, Destination Inn caters to diverse clientele, including outdoor enthusiasts and nature lovers. Keywords associated with this property highlight its attractiveness as a profitable hospitality venture and prime real estate in a thriving tourist destination, ensuring potential for continued revenue growth. (id:60329)
Easy List Realty
