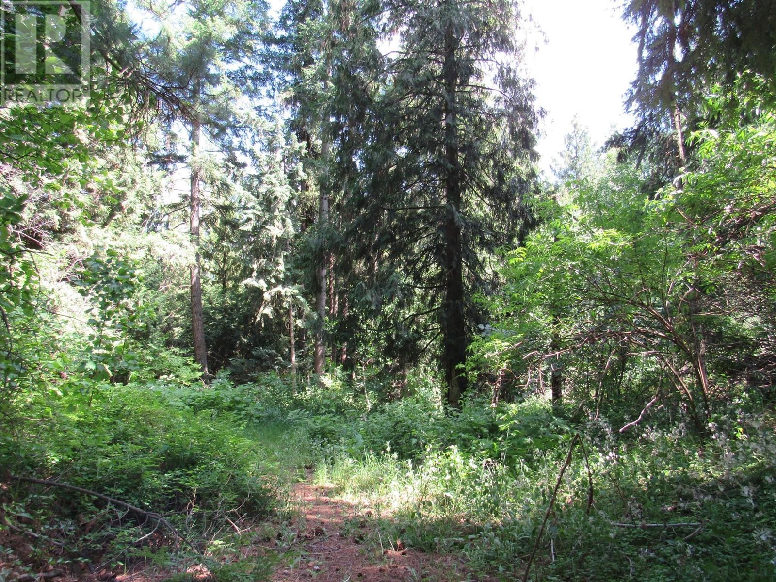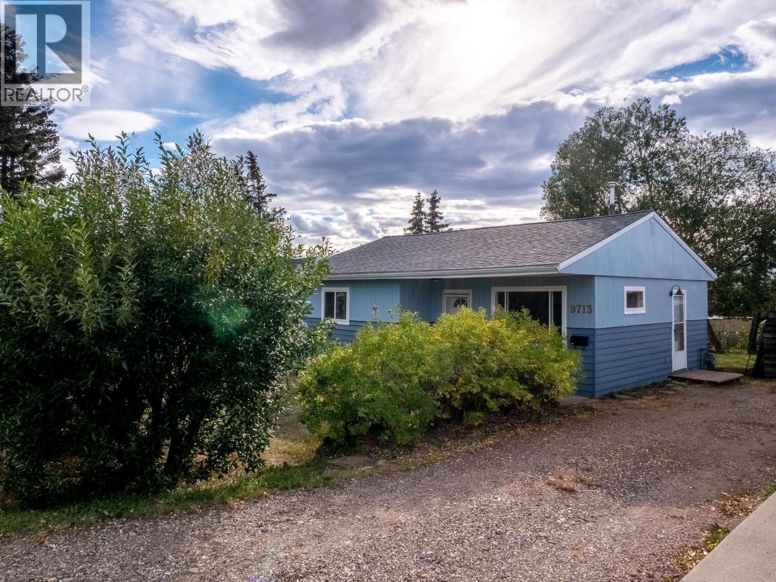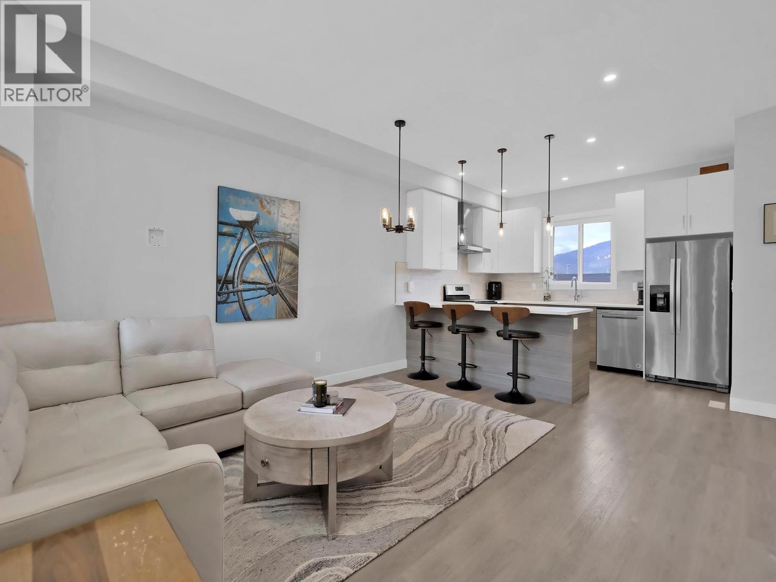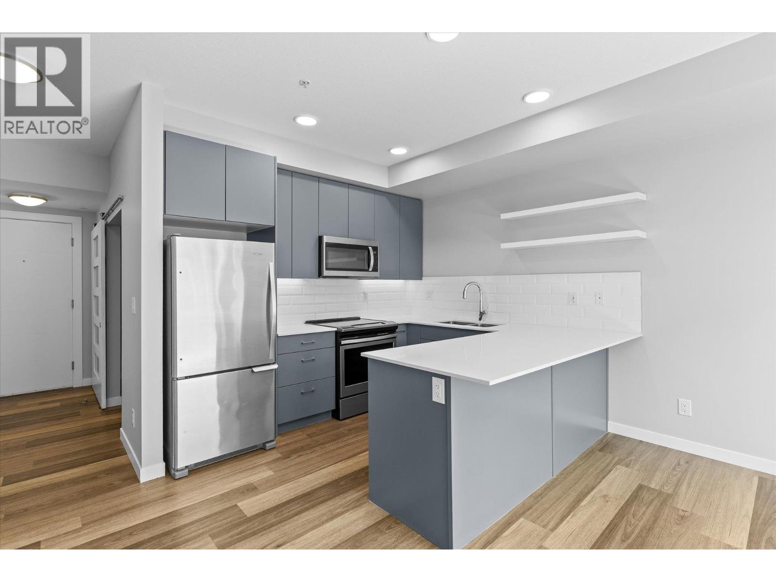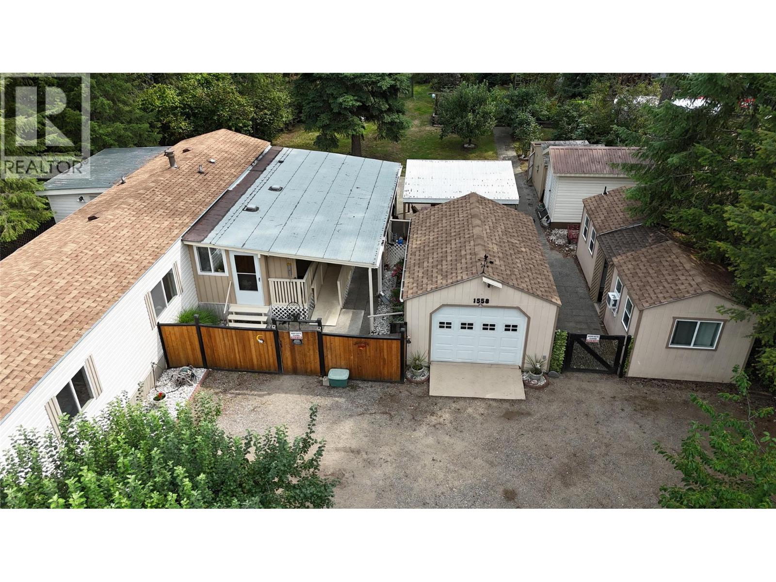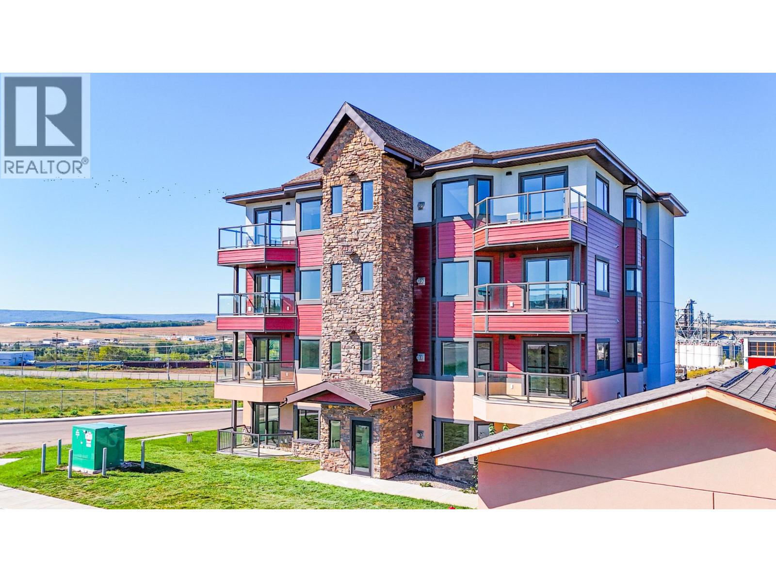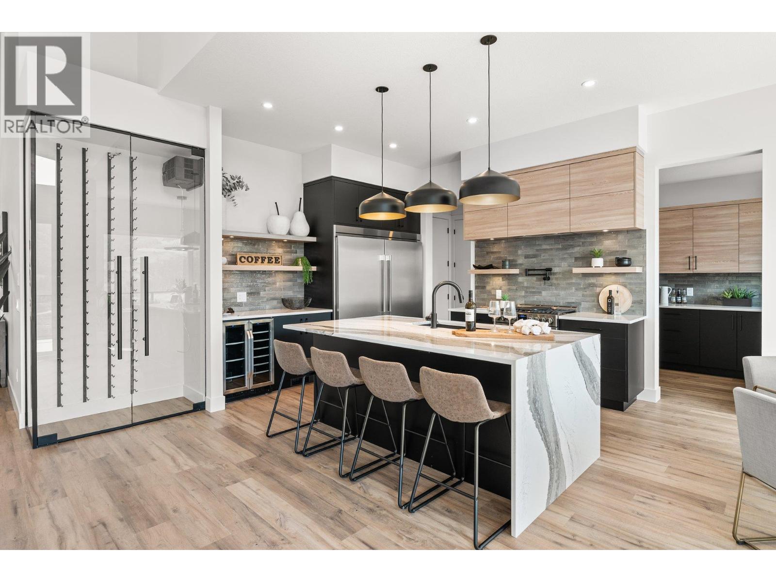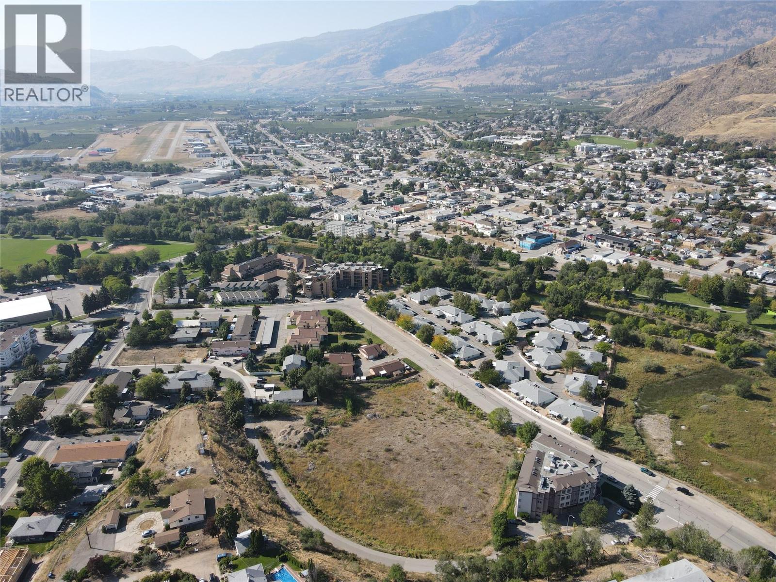10615 Elliott Street Unit# 106
Summerland, British Columbia
NEW TOWN HOMES!! PETS ALLOWED!! Immediate possession available! Welcome to Jayaan Villa! 3 bedroom, 3 bathroom, double garage town home units NOW COMPLETE, consisting of 4 - 3 unit buildings, in a fantastic location in downtown Summerland! 2 car garage, high efficiency furnace and heat pump, full appliance package, laminate kitchen cabinets with quartz counters, landscaped and irrigated yard and pet friendly too! Easy walking distance to downtown shops, restaurants, schools, rec centre, arena, etc. **Please note measurements taken from preliminary building plans, all images are of a completed unit and options may vary depending on Buyer's choices. Price is +GST. (id:60329)
Giants Head Realty
10615 Elliott Street Unit# 108
Summerland, British Columbia
NEW TOWN HOMES!! PETS ALLOWED!! Immediate possession available! Welcome to Jayaan Villa! 3 bedroom, 3 bathroom, double garage town home units NOW COMPLETE, consisting of 4 - 3 unit buildings, in a fantastic location in downtown Summerland! 2 car garage, high efficiency furnace and heat pump, full appliance package, laminate kitchen cabinets with quartz counters, landscaped and irrigated yard and pet friendly too! Easy walking distance to downtown shops, restaurants, schools, rec centre, arena, etc. **Please note measurements taken from preliminary building plans, all images are of a completed unit and options may vary depending on Buyer's choices. Price is +GST. (id:60329)
Giants Head Realty
10615 Elliott Street Unit# 109
Summerland, British Columbia
NEW TOWN HOMES!! PETS ALLOWED!! Immediate possession available! Welcome to Jayaan Villa! 3 bedroom, 3 bathroom, double garage town home units NOW COMPLETE, consisting of 4 - 3 unit buildings, in a fantastic location in downtown Summerland! 2 car garage, high efficiency furnace and heat pump, full appliance package, laminate kitchen cabinets with quartz counters, landscaped and irrigated yard and pet friendly too! Easy walking distance to downtown shops, restaurants, schools, rec centre, arena, etc. **Please note measurements taken from preliminary building plans, all images are of a completed unit and options may vary depending on Buyer's choices. Price is +GST. (id:60329)
Giants Head Realty
2532 10th Avenue Unit# Parcel A
Castlegar, British Columbia
GREAT RECREATIONAL LOT WITH AMAZING VIEWS! Nicely treed lot on the Kinnaird bench. This lot has a spectacular view of the City. Best access in is yet to be determined and this lot has steep sections. Enjoy your own park in the beautiful south end of Castlegar. There is no access from 10th Ave as that property has sold. City services are not a viable option as the terrain is very steep from 10th Ave. and an easement would be required from the adjacent property owner. (id:60329)
Coldwell Banker Executives Realty
9713 9 Street
Dawson Creek, British Columbia
Great Starter Home! This home offers 2 bedrooms and 1 bath with a large backyard & walkable to many amenities. Featuring fresh paint and flooring in the main spaces, newer roof and wiring in 2023 and furnace in 2014 this could be the perfect investment property or starter home. (id:60329)
RE/MAX Dawson Creek Realty
253 Norton Street Unit# 105
Penticton, British Columbia
Trendy Corner Townhome Steps from Downtown Penticton! Whether you're a first-time buyer, someone looking to downsize, or seeking a smart investment, this bright & beautifully maintained 3-bedroom, 3-bathroom corner townhome offers the perfect blend of lifestyle and location. Tucked away in a quiet, well-kept development just steps from Okanagan Lake, the KVR Trail, craft breweries, the farmers market, & downtown shops and restaurants - this is urban living without the noise. The main level welcomes you with a sun-filled, open-concept living space, perfect for entertaining or relaxing. The kitchen is a standout feature with a gas stove, stylish cabinetry, and a sit-up breakfast bar ideal for casual meals and hosting friends. A convenient 2-piece powder room completes this level. Upstairs, the spacious primary bedroom includes a walk-in closet, a 3-piece ensuite, & a peek-a-boo lake view. Two more bedrooms, a full bathroom, & laundry round out the upper floor. The lower level features a versatile rec room with direct access to your private, fully fenced patio space, complete with gas BBQ hookup for summer evenings. Pet-friendly, no age restrictions, low strata fees ($210/month), and the confidence of remaining home warranty make this townhome a rare find. Total sq.ft. calculations are based on the exterior dimensions of the building at each floor level & include all interior walls & must be verified by the buyer if deemed important. (id:60329)
Chamberlain Property Group
975 Monashee Place
Kelowna, British Columbia
Welcome to 975 Monashee... Walk in and be greeted by a wide open floor plan flooded with natural light pouring in through the new skylight windows incorporated into the soaring ceilings of this majestic Dilworth home. A feeling of West Coast Contemporary style is the hallmark of this home, which offers the astute buyer an incredible opportunity to create some long-term value in a much sought-after central neighborhood. Step onto the balcony and enjoy the wide open vistas of the Okanagan Valley. This truly is a gem! Downstairs you will find a blank canvas—the wide open spaces with high ceilings are ready to be developed. Outside, find fruit trees and a vegetable garden tucked out of sight. This is a large lot that is awaiting the creativity and love of the next owner. On MLS for the first time ever, this is a property you must see and an opportunity you may not want to miss! With this location, the high ceilings, the great layout, and the quality of construction, your ideas and love could turn this property back into what it was when first built... The Finest Home on Dilworth Mountain! (id:60329)
Coldwell Banker Executives Realty
722 Valley Road Unit# 210
Kelowna, British Columbia
One of those homes where guests will say, “Oh, this is nice.” From the main entrance showcases massive timbers to the upscale finishings, you will notice the details in construction. Built by West Point Projects, special attention was paid to making this a sought-after place to live. The people in the building all talk about how quiet it is, and how the building manager is on top of everything. They talk about how neighbours help each other by taking turns driving, or delivering packages they notice in the foyer, right to their neighbours door. If you love animals, there are lots of empathetic humans who live at 722 who care for their, “Fur babies”. The location is very convenient as the airport, downtown shopping, and the historic Kelowna Golf and Country Club are a short drive away. Enjoy an upscale feel with modern appliances and the fresh coat of paint make the whole space even more beautiful. The layout makes so much sense with the ensuite bathroom also working as the powder room for guests. The stacking washer and dryer are quietly hidden away behind a door. The BBQ and fire pit on the top floor will be a favourite place to visit with friends. The views from the rooftop are endless. Two elevators, when one would probably do and the bike rack right next to your parking spot is brilliant. Being able to securely hang your bike so it is more accessible for rides is ever so thoughtful. It even includes, a bike wash and dog wash and a large amenity room with a big screen TV. (id:60329)
RE/MAX Kelowna
1558 Thompson Road
Christina Lake, British Columbia
Just a short walk from the crystal-clear waters of Christina Lake, this updated and versatile property sits on a spacious .46-acre lot. The main home features 2 bedrooms plus a flexible third room with its own exterior entrance—perfect as an office or extra bedroom. A separate 1-bedroom cabin with its own bathroom and a finished bunkhouse add even more space for guests to enjoy the lake lifestyle. With ample parking and two 30-amp RV plugs, hosting friends and family is effortless. The fully fenced yard is a private oasis, complete with fruit trees, berry bushes, and raised garden beds for self-sufficient living. After a day at the lake, unwind in the hot tub or enjoy the peaceful surroundings. Two storage sheds, an updated 200-amp electrical panel, a workshop, and a garage provide practical space for hobbies, tools, and toys. Offering comfortable living, great guest accommodations, and abundant outdoor features, this property delivers both privacy and convenience—all within walking distance of Christina Lake. Whether you’re seeking a year-round home, recreational retreat, or investment, this is a unique opportunity you won’t want to miss. (id:60329)
Coldwell Banker Executives Realty
2032 86 Avenue Unit# 1101
Dawson Creek, British Columbia
Charming, Bright & Elegant Living on the edge of Dawson Creek – West Ridge Heights Welcome to Phase 1 of West Ridge Heights, where luxury living meets carefree convenience. This 4-story, 8-plex building is thoughtfully designed with engineered silent floors, double wall soundproofing, accessible elevator access and detached secure car garages. Each suite features 2 bedrooms, 2 bathrooms, a gourmet kitchen, and a spacious living room with cozy gas fireplace. Enjoy the outdoors from your large balcony with glass panels, maintenance-free decking, exterior lighting, and power outlets. Whether you’re a professional, retired, or semi-retired, West Ridge Heights offers elegant, low-maintenance living in a safe and stylish setting. Don’t miss the chance to make this your new home—call today to book a tour or find out about our schedule open houses. (id:60329)
RE/MAX Dawson Creek Realty
901 Melrose Street
Kelowna, British Columbia
Looking for a home where exceptional quality meets meticulous design? This one is a standout. Crafted to showcase its stunning setting, it captures sweeping views of Black Mountain from multiple rooms. Whether you’re curling up with a good book, firing up the BBQ in the built-in niche, or gathering around a gas fire pit, the expansive deck is your front-row seat to the scenery. Inside, the bright, open-concept layout flows effortlessly, with generously sized rooms made for easy living. The kitchen is a true showpiece, complete with award-winning Norelco cabinetry, recognized with gold for “Excellence in Kitchen Design” at the 2025 Okanagan Housing Awards of Excellence. Every element is both beautiful and practical. The primary suite delivers next-level luxury, highlighted by an ensuite and walk-in closet that impress at every turn. The spa-inspired ensuite features a massive two-head walk-in shower, roomy enough for the whole family. Throughout the home, designer lighting, high-performance appliances, and rich textures create a refined, elevated atmosphere. A suspended-slab design gives the lower level even more space than the main floor, making room for a 2-bedroom LEGAL suite, two additional bedrooms, a versatile rec area, and plenty of storage. All this comes with the perfect balance of privacy and convenience, just 40 minutes to Big White and only 12 minutes to groceries and shopping. (id:60329)
Coldwell Banker Horizon Realty
437 Salamander Avenue
Oliver, British Columbia
A rare 2.83 acre opportunity in Oliver, the Wine Capital of Canada. This property is ideally suited for a 4 - 6 storey condominium development, with plenty of space for parking while not compromising on building design Oliver is embracing growth and is encouraging a higher-density housing here, creating a clear path for developers to meet the rising demand. The location offers the best of both worlds, set in a peaceful neighborhood while being minutes from downtown, schools, and local parks. Two renowned golf courses and endless vineyards are right at your doorstep, adding to the appeal for future residents. Whether it’s families, downsizers, or first-time buyers, the demand is here and so is the chance to shape Oliver’s future. (id:60329)
Exp Realty



