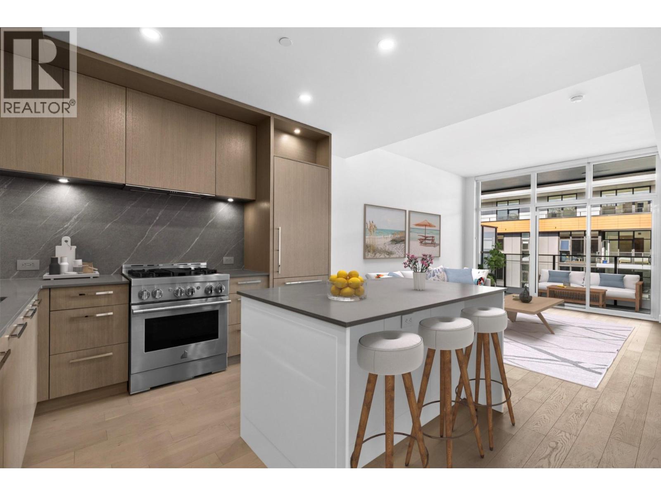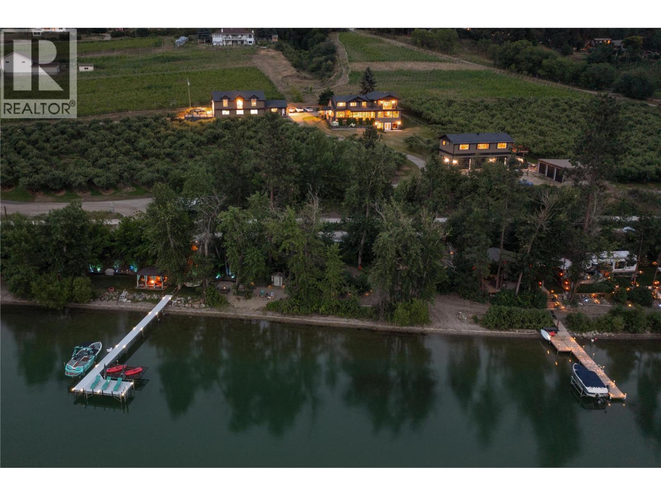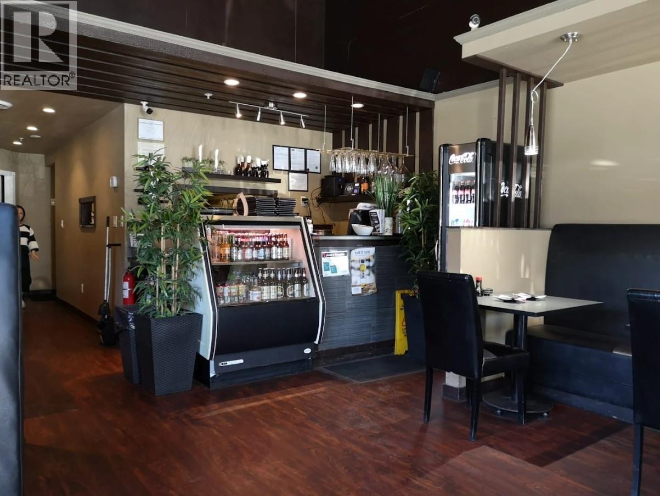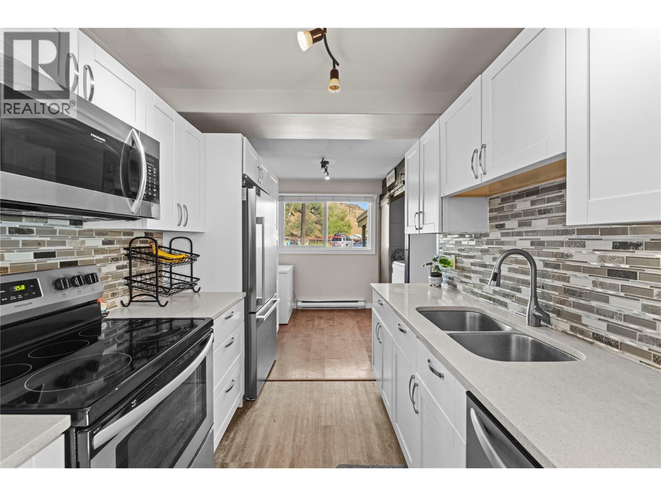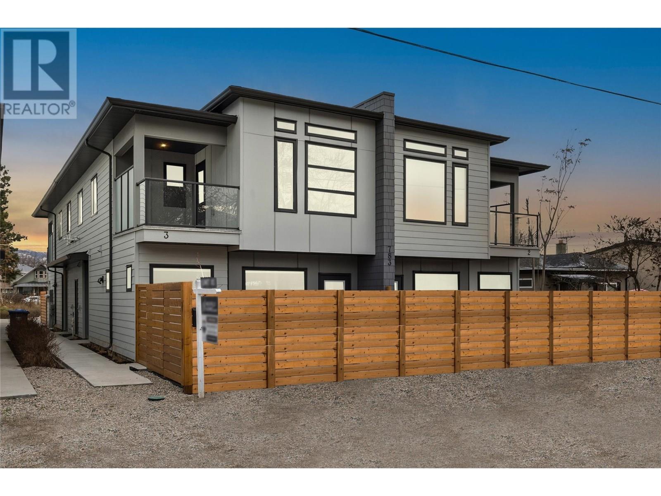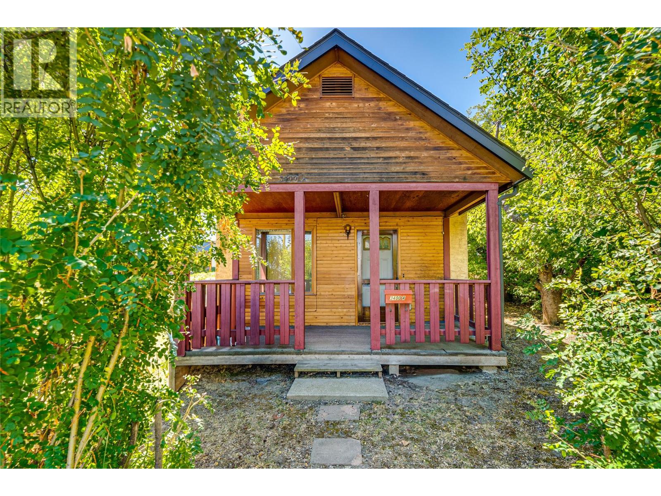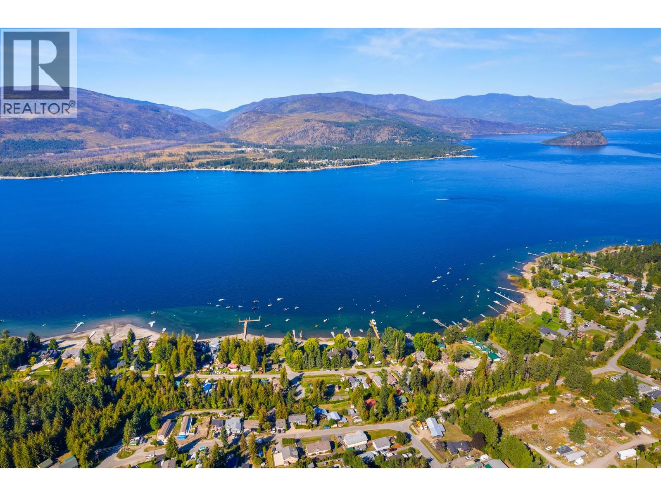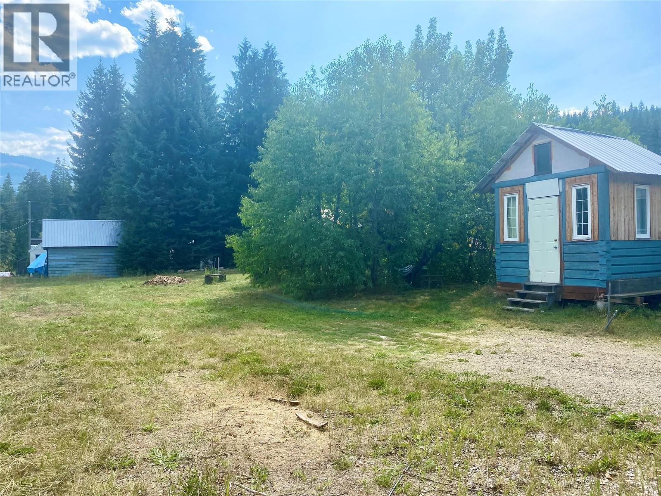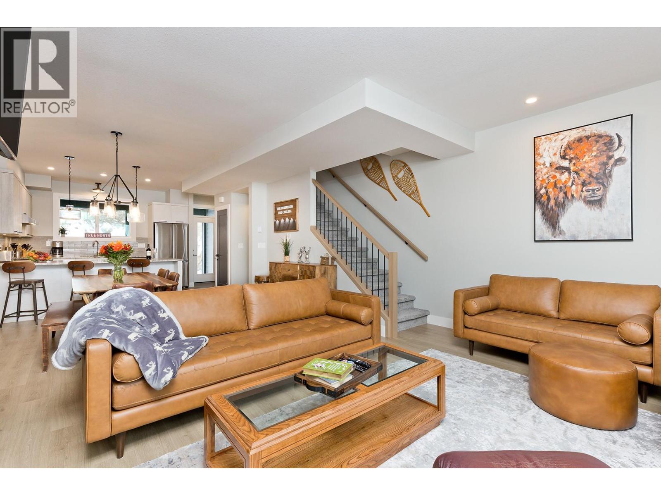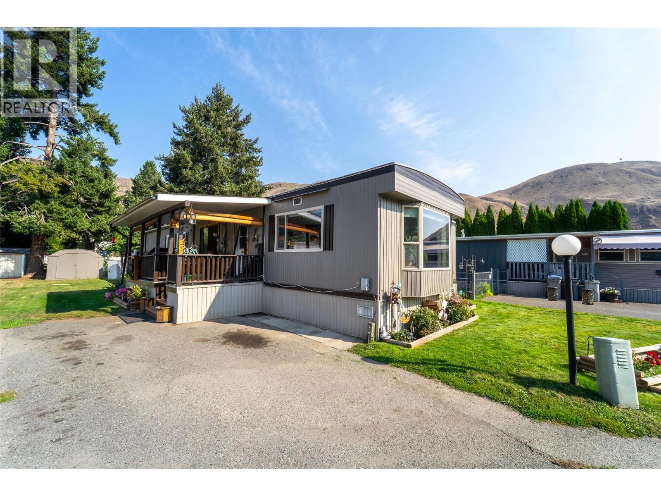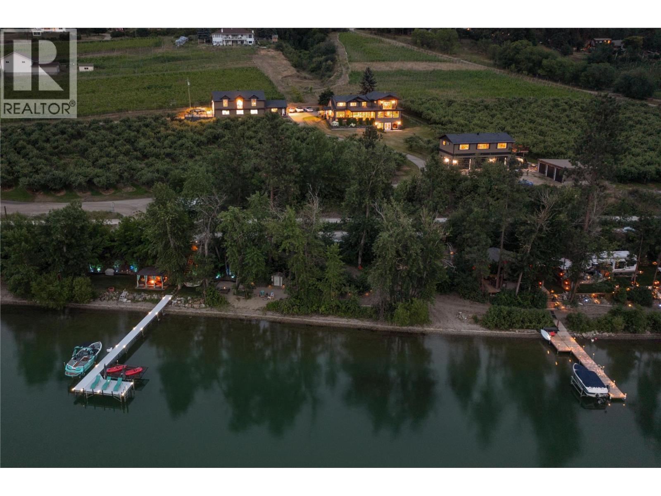3409 Lakeshore Road Unit# 501s
Kelowna, British Columbia
Welcome to unit 501 S in Caban, a stunning 2-bedroom condo in one of Kelowna's most coveted locations—right across from Gyro Beach and Okanagan Lake in Pandosy Village. This vibrant Lower Mission neighborhood offers the best of urban living with boutiques, coffee shops, restaurants, and shops just a stroll away. Whether you're walking or biking, everything you need is within reach, and downtown Kelowna and the hospital are just a short ride away. Inside, you'll find a bright and open space with high ceilings, premium stainless steel appliances, custom cabinetry, quartz countertops and warm hardwood floors. The design perfectly complements the modern and active lifestyle that comes with living in this prime location. Caban is a brand new 6 story concrete building that offers resort-style amenities that elevate your living experience. Unwind by the infinity lap pool or in the Himalayan salt sauna. Stay active in the fitness centre or relax in the hot tub. The private cabanas and outdoor terrace provide incredible views of Gyro Beach and Okanagan Lake, offering the ultimate escape at home. This is more than just a condo—it's a lifestyle. (id:60329)
Real Broker B.c. Ltd
4511 Crawford Road
Lake Country, British Columbia
EXTRAVAGANT WATERFRONT ESTATE! This property features agritourism zoning, permitting up to five permanent structure sleeping units, affording great potential for expansion and additional living structures. Professional Drawings are available for AirBnB suites over the garage. A legal carriage home offers two beds and two baths, providing flexibility and convenience. Moreover, take advantage of the grandfathered zoning allowing for the rental of six beach lots, ensuring lucrative passive income. Boasting two residences, along with a remarkable detached shop, nestled on 5+ acres of prime waterfront property, this estate is truly unparalleled. With a staggering 1000 feet of private beachfront and a dock equipped with hydraulic lifts and integrated lighting, every aspect of waterfront living has been meticulously curated. The main residence with five beds and four baths, exudes elegance and sophistication with high-end finishes, breathtaking lake views, and luxurious amenities such as a butler's pantry, theatre room, and a master suite fit for royalty, complete with a fireplace, private deck, and opulent ensuite bathroom. Ample garage space, totaling over 3200 sq.ft., includes a hoist bay and mezzanine office, catering to automotive enthusiasts and professionals alike. Step outside to discover meticulously manicured landscaping, flourishing fruit trees, and an outdoor kitchen/wet bar, perfect for entertaining guests against the backdrop of stunning lake vistas. (id:60329)
Macdonald Realty
1801 Princeton-Kamloops Highway Unit# 201
Kamloops, British Columbia
Turn-key sushi restaurant opportunity! Sushi Plus is a well-established business with strong local following and excellent reputation for quality food and service. The restaurant comes fully equipped with commercial kitchen with a liquor license—perfect for an owner-operator or family business. Dine-in, take-out, and delivery channels provide reliable income with room for further growth. Don’t miss this chance to take over a profitable and well-known Japanese restaurant. Never approach STAFF directly. (id:60329)
Sutton Group-West Coast Realty
700 Collingwood Drive Unit# 4
Kamloops, British Columbia
Step into this fully renovated 3-bedroom townhome offering modern comfort and style throughout. Renovated top-to-bottom within the last few years, this home is move-in ready with thoughtful upgrades, including a brand new fridge and washer/dryer (2025). The main living spaces are bright and welcoming, complemented by parking for 3 vehicles, a fenced yard—perfect for kids, pets, or private outdoor enjoyment. Practical features include loads of storage and both the main roof (8 years old) and the carport roof (2025) already updated for peace of mind. Located at the end of the road, this home provides extra privacy and a quiet setting while still being in a great neighbourhood within walking distance to schools, parks, shopping, and transit. The strata allows pets (with restrictions) and rentals, making it a flexible investment or family home. Strata is $350.00/month. Strict 24-hour notice needed for showings. (id:60329)
Exp Realty (Kamloops)
783 Burne Avenue Unit# 1
Kelowna, British Columbia
Welcome to this stunning brand-new 3-bedroom townhouse, ideally located just minutes from the hospital, offering both convenience and modern living at its finest. This beautifully designed home features an open-concept floor plan with bright, airy living spaces, making it perfect for entertaining or relaxing with family. The stylish kitchen boasts sleek quartz countertops, two tone cabinets with black hardware, stainless steel appliances, ample cabinet space plus additional storage under the stairs. The large island offers lots of room for stools and the massive laundry/utility room provides a great flex space for fitness equipment, a desk or storage for bikes and other sporting gear. A door off the living room provides access to the private, fenced patio area perfect for outdoor dining or simply enjoying the fresh air. Each of the three generously sized bedrooms offers plenty of natural light, with the primary suite featuring a great closet with built in storage and an ensuite bathroom with large shower and double sinks for added comfort and privacy. The primary also features an incredible covered balcony, a great place to enjoy morning coffee or unwind and relax at the end of a long day. This central location is fantastic for easy access to public transportation and the wonderful shopping and dining of the Pandosy area. Don't miss the opportunity to call this beautiful new townhouse with warranty, your new home! Schedule a tour today. (id:60329)
RE/MAX Kelowna
568 Lorne Street Unit# 102
Kamloops, British Columbia
This one bedroom plus den, 1.5 bathroom centrally located condo is ideal for that lock and go lifestyle. Located on the main floor of the building, so no elevator when you enter, this unit allows for easy access. There is a beautiful open concept layout with 9-foot ceilings and engineered hardwood flooring throughout. The L-shaped kitchen has lots of room for all of your stuff and includes a nice tile backsplash, stainless steel appliances and stone counters. Off of the nice sized living room you will find a large deck that is not ground level. The covered deck offers views of Pioneer Park and the northern mountains. The primary suite is north facing to take in the views and includes a walk-through closet and 3 piece ensuite with large shower and stone counters. To finish this unit off you will find a large den, great for an office, additional sitting space or guest room, a 2-piece main bathroom, closet space and in suite laundry. Other features of this building include 1 secure parking stall in the underground parking, 1 storage locker and lots of additional street parking. Located minutes to all downtown amenities, rivers trail and parks! Day before notice for showings. (id:60329)
Century 21 Assurance Realty Ltd.
3400a 16 Avenue
Vernon, British Columbia
Great first time home buyer or investment opportunity! 2 bedroom, 1 bathroom 923 sq ft home in upper Mission Hill backing on to DND grounds. This is a great location for someone working at the hospital or commuting to Kelowna. Quick and easy access to the highway. Home has been well cared for and is clean and ready for new flooring throughout. New roof within last 2-5 years, same with furnace and HWT. Kitchen cabinets were custom made by the previous owner and are solid wood. Great as they are, or modernize with a coat of paint. Nice big windows let in lots of natural light. Sit on the covered porch and watch the world go by! Detached garage (285 sq ft) and sheds (273 sq ft) provide secure parking and storage for all sorts of toys or an amazing workshop. Don't miss out on this solid little starter home. (id:60329)
RE/MAX Vernon
2802 Henstridge Road Unit# 2
Sorrento, British Columbia
Experience Shuswap living at its finest in this exceptional townhome at Carriage House, also known as The Toyboxes, just two minutes from the sparkling waters of Shuswap Lake. Designed for those who love the lake lifestyle, this home blends quality craftsmanship with luxury and incredible convenience. Step inside to an airy open-concept floor plan featuring maple hardwood floors, custom cabinetry, stainless steel appliances, and skylights that create a bright, inviting atmosphere. With 3 bedrooms, 3 1/2 bathrooms, and a versatile loft area, the layout is perfect for both everyday living and entertaining. The large private deck showcases panoramic views of Shuswap Lake—an ideal backdrop for morning coffee or sunset gatherings. The showpiece is the impressive 29.7' x 17.5' heated garage with soaring 16’ ceilings, offering secure storage for your RV, boat, or both. A second garage ensures easy parking for your vehicle. Thoughtfully designed community amenities include landscaped grounds, a fire pit for social evenings, and ample visitor parking. Set in the heart of Sorrento, the true hub of the Shuswap, this property offers a carefree lock-and-leave lifestyle with unparalleled access to boating, beaches, and year-round recreation. (id:60329)
Exp Realty (Kamloops)
Pcl A Birch Street
Ymir, British Columbia
Discover the perfect opportunity to create your ideal home on this bright and spacious 60x112 ft building lot located right in the charming and eclectic community of Ymir, BC. Nestled in a peaceful setting with scenic mountain views, this property offers both convenience and tranquility—just a short drive to Nelson and minutes from some of the region’s best outdoor recreation. The lot includes a 10x10 utility building with 200-amp power already connected, saving you time and money on setup. Water is available with spouts on-site—simply turn it on and you’re ready to go. A 1,000-gallon septic tank and field have already been installed and have never been used, offering even more value and peace of mind. Please note: The tiny home located behind the power building is not included in the sale. This ready-to-build lot is your blank canvas in a vibrant and welcoming mountain town. (id:60329)
Coldwell Banker Rosling Real Estate (Nelson)
120 Grizzly Ridge Trail Unit# 12
Big White, British Columbia
#12 Grizzly Ridge is a beautifully kept and maintained townhome property sitting right beside the Serwas ski run. An easy horizontal walk to and from the village centre offer the best of both worlds with a quiet neighbourhood in the woods and yet being an easy walk from the village. Very little elevation change in the entire walk to and from the village and it's a groomed trail with lighting the whole way. The unit is modern inside with high end finishing and high quality furniture throughout. The attention to detail leaves the new owner with nothing to do but move in and enjoy. A private garage and huge deck with a large new hot tub make this property more convenient and easy to enjoy. I didn't even mention the incredible views, but give me a call and I'll show you how perfect the southern outlook can be. GST is applicable. (id:60329)
RE/MAX Kelowna
2401 Ord Road Unit# 62
Kamloops, British Columbia
Located in the sought-after Brock Estates Mobile Home Park, this beautiful 3-bedroom, 1-bathroom home offers a perfect blend of modern upgrades and comfortable living. Recent improvements include fresh paint, flooring and trim throughout. Recently professionally painted outside & sun deck. The big ticket items have all been upgraded such as, all appliances, furnace and air conditioning, ensuring a move-in ready home. The private yard features underground sprinklers, fruit trees, space for a garden, and room for pets, with restrictions in place. This well-maintained property is a must-see. Contact the listing agent for a full list of upgrades and to schedule a showing. (id:60329)
Exp Realty (Kamloops)
4511 Crawford Road
Lake Country, British Columbia
EXTRAVAGANT WATERFRONT ESTATE! This property features agritourism zoning, permitting up to 5 permanent structure sleeping units, affording great potential for expansion and additional living structures. Professional Drawings are available for AirBnB suites over the garage. A legal carriage home offers two beds and two baths, providing flexibility and convenience. Moreover, take advantage of the grandfathered zoning allowing for the rental of six beach lots, ensuring lucrative passive income. Boasting two residences, along with a remarkable detached shop, nestled on 5+ acres of prime waterfront property, this estate is truly unparalleled. With a staggering 1000 feet of private beachfront and a dock equipped with hydraulic lifts and integrated lighting, every aspect of waterfront living has been meticulously curated. The main residence with five beds and four baths, exudes elegance and sophistication with high-end finishes, breathtaking lake views, and luxurious amenities such as a butler's pantry, theatre room, and a master suite fit for royalty, complete with a fireplace, private deck, and opulent ensuite bathroom. Ample garage space, totaling over 3200 sq.ft., includes a hoist bay and mezzanine office, catering to automotive enthusiasts and professionals alike. Step outside to discover meticulously manicured landscaping, flourishing fruit trees, and an outdoor kitchen/wet bar, perfect for entertaining guests against the backdrop of stunning lake vistas. (id:60329)
Macdonald Realty
