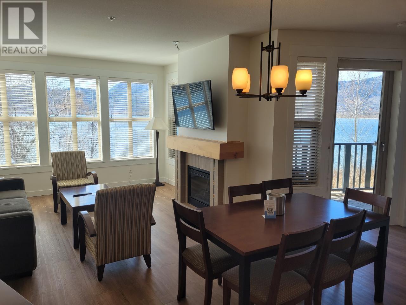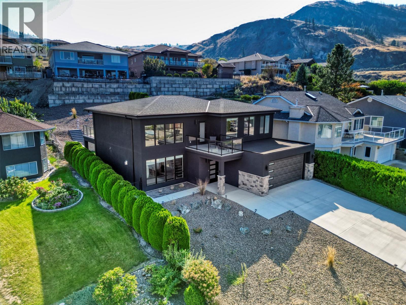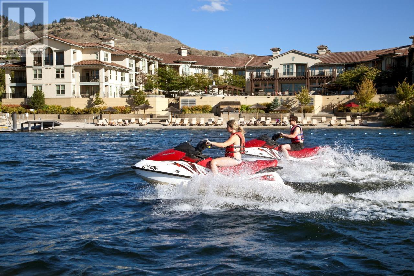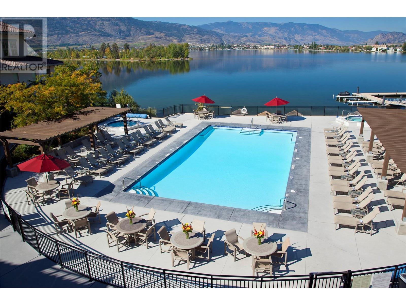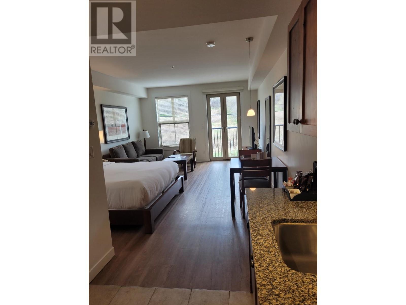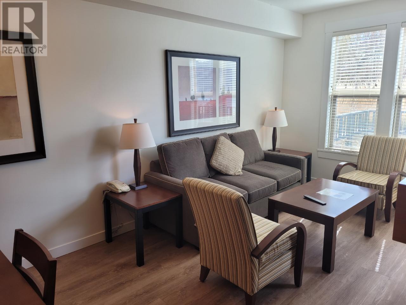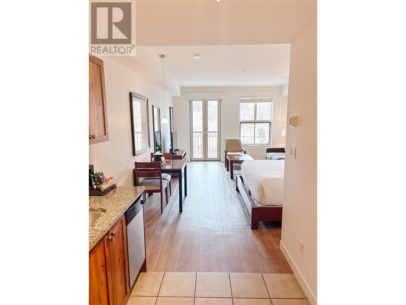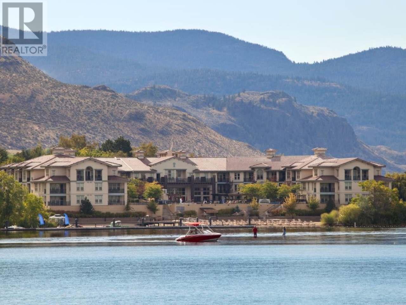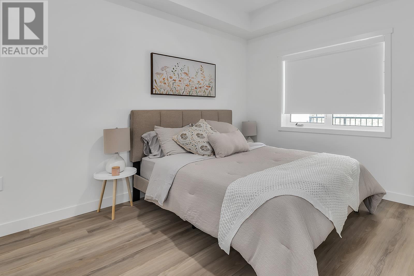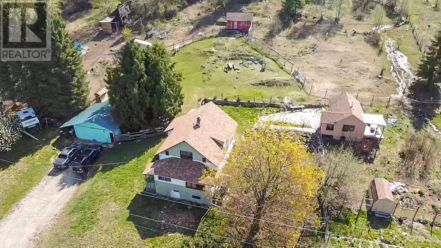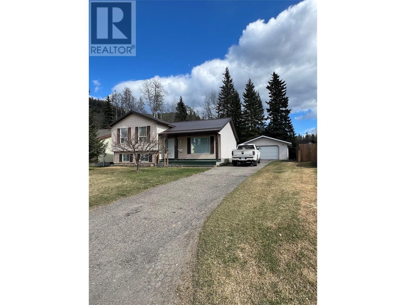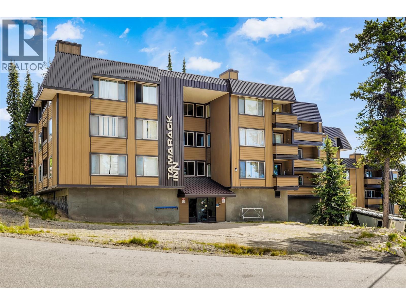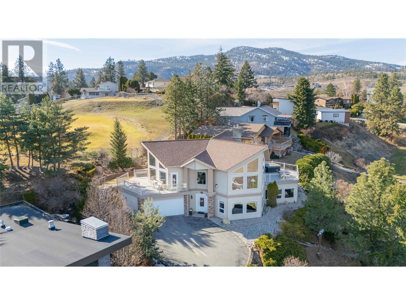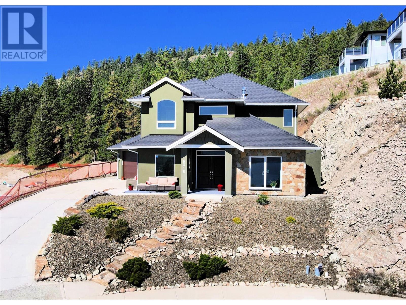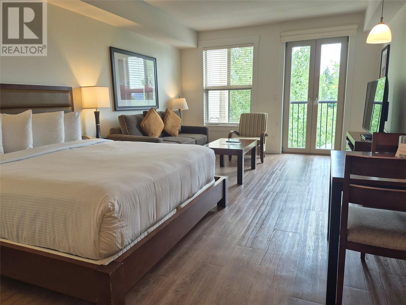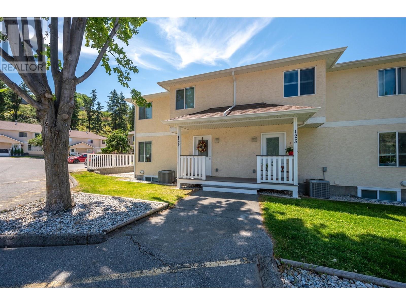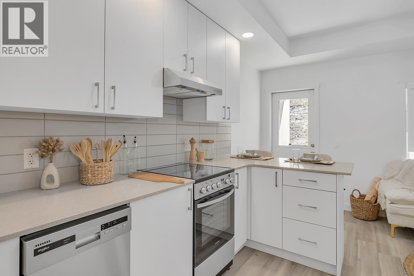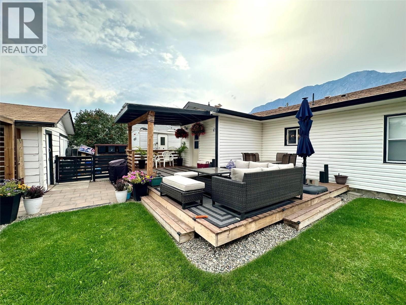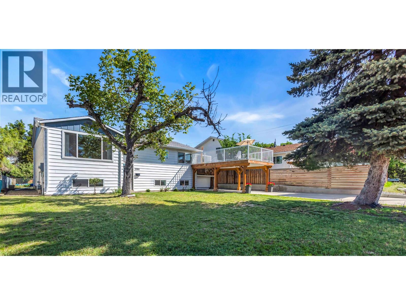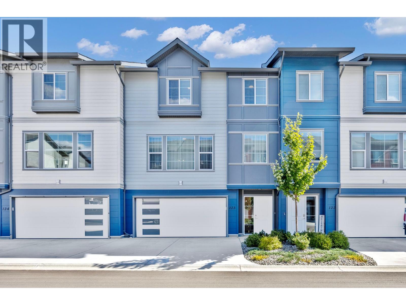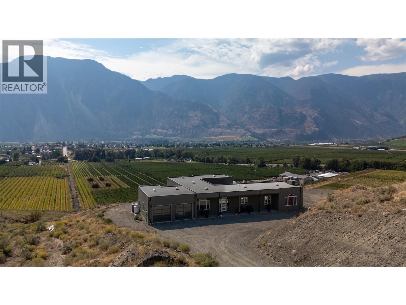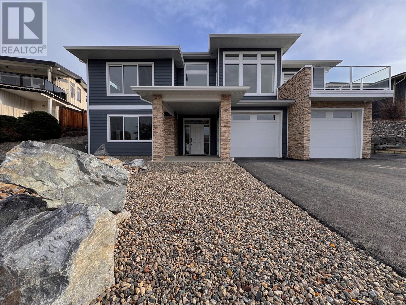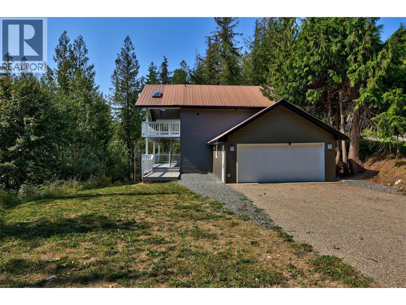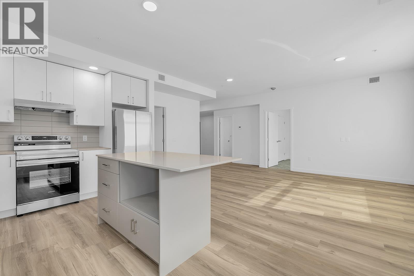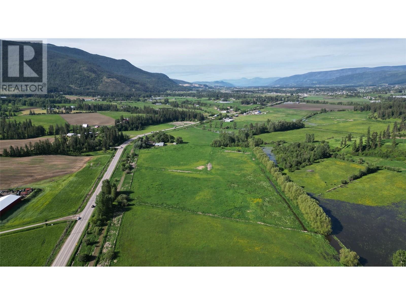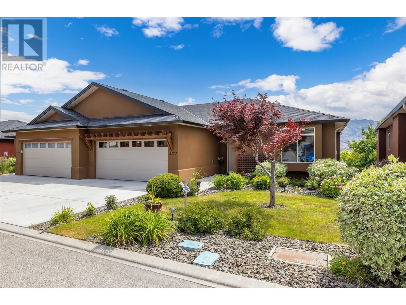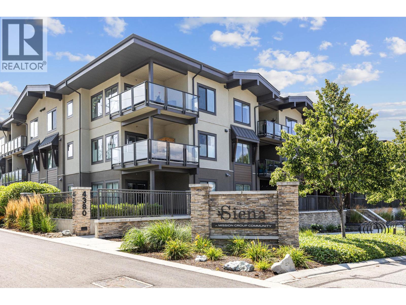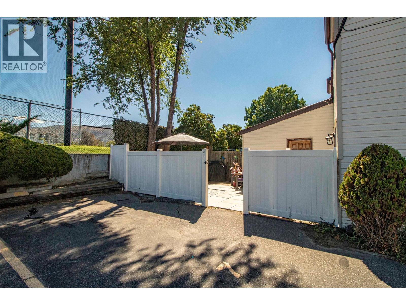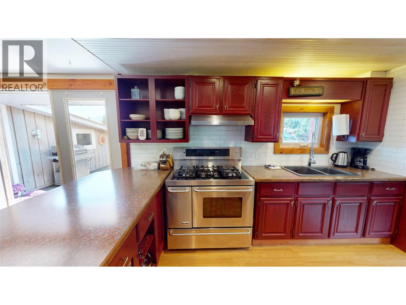4200 Lakeshore Drive Unit# 116
Osoyoos, British Columbia
2 Bedroom Merlot Suite at Walnut Beach Resort. This large suite offers a main floor lake view. Corner unit will a desirable layout. Roomy Balcony to enjoy morning coffee, relaxing glass of wine or just to chill. Osoyoos offers world class wineries, nearby golf courses, distilleries, walk, bike or hike and enjoy wonderful views. Enjoy the Resort's private beach, water sports, year round heated pool, 2 hot tubs, outdoor dining and swimming in Osoyoos Lake. Bring your boat, moorage available. Bring a book and lounge by the pool or lake. Bring your bike, secure storage available to keep it while you are at the resort. Not travelling across the boarder anymore? Book your snowbird stay and enjoy the milder Canadian winters here and enjoy the nearby, snowshoeing and skiing., followed by an enjoyable warmup in one of the outdoor hot tubs. BBQ's are provided by the Resort if you enjoy cooking for yourself. The resort does have a licensed dining room and fitness centre. This unit is part of the Rental Pool. Strata Fees $1084.57 Walnut Beach is a Lake Front, Pet Free Resort. (id:60329)
Fair Realty (Nelson)
Fair Realty (Penticton)
11706 Quail Ridge Place
Osoyoos, British Columbia
MODERN, NEWLY BUILT HOME STEPS TO THE LARGEST GOLF COURSE IN SUNNY OSOYOOS. Like brand new, still under the New Home Warranty, this beautiful contemporary home offers a low-maintenance yard and thoughtful design throughout. The open-concept gourmet kitchen is ideal for any cooking enthusiast, featuring a large island and direct views of the covered back patio, perfect for outdoor dining and entertaining. The central livingroom impresses with its soaring ceiling and striking floating staircase, filling the space with natural light from expansive windows that frame picturesque views of the mountains. Durable tile flooring extends throughout the home, enhancing its clean and contemporary feel. The upper level showcases the luxurious primary suite, complete with a spa-inspired ensuite offering a spacious walk-in shower and a separate soaking tub—perfect for relaxation after a round of golf or a day at the lake. This floor also includes a second bedroom, a convenient laundry area, and a versatile loft space that makes an ideal movie room, gym or a cozy lounge. Step out onto the upper front deck to enjoy the views and the sunrise. A third bedroom is located on the main floor, providing flexible options for guests or a home office. With very little use since new, this pristine home is move-in ready and waiting for you! (id:60329)
RE/MAX Realty Solutions
4200 Lakeshore Drive Unit# 244
Osoyoos, British Columbia
SECOND FLOOR suite in the gorgeous Walnut Beach Resort. This 1-bedroom unit is fully furnished and equipped with in-suite laundry, granite counter tops, stainless appliances, fireplace, deck and central air. This suite is in a rental pool to provide some income when you or your family are not enjoying it. Enjoy a large 800 ft private beach, year-round heated pool, 2 hot tubs, marina & water sports rentals, poolside bar and food services. Strata fees also include strata management fees, heat, lights, gas, cable TV & internet. Come & stay in your vacation property on beautiful Osoyoos Lake then have it in the rental pool when vacant. Turn Key investment. All you need is your swim suit and toothbrush! Please visit media tab for 3D Tour, floorplans, videos and photos. (id:60329)
Fair Realty (Nelson)
4200 Lakeshore Drive Unit# 204
Osoyoos, British Columbia
PARTIAL LAKEVEW 1 bedroom Sauvignon UNIT - Enjoy all the amenities of this World Class Resort including a private sandy beach, year-round outdoor pool, 2 hot tubs, gas BBQ area, fitness centre and meeting rooms. This suite features granite countertops, a king size bed together with a queen size pull-out sofa. Walnut Beach is renovating all suites in the new flooring and paint colours. This suite is fully furnished including cookware, dishware, linens and more. Just bring your bathing suit and toothbrush. After a busy day, sit back and relax by the pool and watch the sunset. When not enjoying your suite, take advantage of the professionally managed rental pool. Please view VIDEO TOUR of Walnut Beach under Multimedia tab. Maintenance fees (strata fee) of $609.85 include Power, WiFi & Cable TV & Property Insurance. (id:60329)
Fair Realty (Nelson)
4200 Lakeshore Drive Unit# 316
Osoyoos, British Columbia
LAKE VIEW 2 BEDROOM SUITE - TOP FLOOR. Enjoy all the amenities of this World Class Resort including a private sandy beach, year-round outdoor pool, 2 hot tubs, gas BBQ area, fitness centre and meeting rooms. This suite features granite countertops, a 2 king size beds, together with a queen size pull-out sofa. This suite is fully furnished including cookware, dishware, linens and more. Just bring your bathing suit and toothbrush. After a busy day, sit back and relax by the pool and watch the sunset. When not enjoying your suite, take advantage of the professionally managed rental pool. Please view VIDEO TOUR of Walnut Beach under Multimedia tab. Maintenance fees (strata fee) of $1084.57 includes power, WiFi & Cable TV & Property Insurance. Strata fees are paid by the rental pool - so you do not need to pay them each month. Walnut Beach is pet free and a Lake Front Resort (id:60329)
Fair Realty (Nelson)
4200 Lakeshore Drive Unit# 110
Osoyoos, British Columbia
Lakeview 1 bedroom with the largest patio for a 1 bedroom unit in beautiful Walnut Beach Resort. Newer vinyl plank flooring and updated paint. Fully furnished, granite counter tops, stainless steel appliances, electric fireplace, in suite laundry, 2 wall mounted TV's. The suite has a lake view with riparian land between. The resort is lake front providing a private beach, a dock, 2 hot tubs and a heated pool open year round and green space for relaxing or games. The complex includes a restaurant, indoor or outdoor dining, fitness room, outdoor BBQs. The unit is part of a strata rental pool and will generate some income when you aren't using it. Sorry no pets. Strata Fees $664.73/month (id:60329)
Fair Realty (Nelson)
4200 Lakeshore Drive Unit# 132
Osoyoos, British Columbia
Studio suit with access to 2 hot tubs, year round outdoor swimming pool and fitness room. This Resort enjoys 400 sandy feet of lake front. Boat moorage when you stay. There is a dining room and out door dining area in the summer. Enjoy the use of the BBQ's provided outside while enjoying the wonderful environment. Snowbirders welcome. Not going across boarder for winters, then enjoy the South Okanagan. Something for everyone. Walking, hiking, cycling, World Class Wineries, Golf Courses, swimming, Skiing and much more. This vacation home is part of a rental pool and will provide some income while you aren't using it. Completely managed by the Hotel and Rental Pool management companies so you just have to book and enjoy your stays, let them do the rest. Listed below assessed value. (id:60329)
Fair Realty (Nelson)
4200 Lakeshore Drive Unit# 334
Osoyoos, British Columbia
1 Bedroom mountain view vacation home. Access to 400' of private beach, boat moorage, bbq's, 2 hot tubs, year round heated pool. On site restaurant, outdoor dining over looking the pool and lake. Licensed patio. World class wineries nearby, craft beer and distilleries. Lots of hiking and walk trails, winter skiing, snowshoeing. The resort has a fitness centre and meeting rooms. This suite features granite countertops, a king size bed together with a queen size pull-out sofa. All units were renovated with new flooring and paint colours. This suite is fully furnished including cookware, dishware, linens and more. Utilities are included, insurance, wall mounted TV's. When you aren't using your suite, don't worry while it is managed by the on site, professional management company. This unit is part of the Rental Pool. No Pets allowed (id:60329)
Fair Realty (Nelson)
4200 Lakeshore Drive Unit# 238
Osoyoos, British Columbia
Chardonnay Studio Suite has an open concept layout, offers plenty of space for your vacation stay. Features one king bed, one queen sofa bed, flat screen TV, a fully equipped kitchenette, tub with shower. Are you a snow-birder, stay for the winter enjoy the year round, outdoor pool and choice of 2 hot tubs & fitness centre. Walnut Beach Resort is close to many walk/hike trails, skiing, snowshoeing, class wineries, distilleries and has a private beach on Osoyoos Lake to enjoy all your favourite water sports or just relax and enjoy the view. Includes a dinning facility for indoor or outdoor meals as weather permits. BBQ's provided if you prefer to cook your own meals. Staying in Canada? Can't beat Southern British Columbia's typically milder winter temperatures and sunny warm temperatures Spring, Summer and Fall. Everything you need is already in the room, pack light and come enjoy the resort and surrounding area. This unit is part of a rental pool, generate some income when you aren't there and the management takes care of everything for you. Walnut Beach Resort is Lake Front and pet free. (id:60329)
Fair Realty (Nelson)
4200 Lakeshore Drive Unit# 106
Osoyoos, British Columbia
Cabernet Two Bedroom Suite sleeps 6 people. The Suite features one king bed in the primary bedroom with an ensuite, a second bedroom features a queen size bed plus an additional queen-size pull-out sofa bed, flat screen TV's, a fully equipped kitchen, in-suite laundry, electric fireplace, and a four-piece bathroom. A private balcony with seating to enjoy the peace and quiet, with mountain views and a glass of your favourite wine. The Resort features a year round, outdoor heated swimming pool, 2 hot tubs, a fitness centre, indoor/outdoor dining, BBQ's for your use, private beach, moorage if you have a boat (limited space), green space for outdoor fun. Like a social atmosphere? You'll enjoy time lounging with the friendly folks socializing in the pool area, looking out at the lake and mountains and thinking about what a great place it is to be vacationing. Enjoy the many World Class Wineries and distilleries in the area, walking and hiking trails, Golf Courses, restaurants, horseback riding, the wonderful Osoyoos weather and so much more. Staying in Canada this winter? Come be a snow birder at this wonderful vacation Resort. Walnut Beach is Lake Front, pet free and this unit is part of the Rental Pool. When you aren't staying in your unit, enjoy some income with no worries as the Hotel Management takes care of it. (id:60329)
Fair Realty (Nelson)
1111 Frost Road Unit# 111
Kelowna, British Columbia
**Ascent-Exclusive 2.99% MORTGAGE RATE Incentive On Now** (conditions apply). Ascent - Brand New, Move-In-Ready Condos in Kelowna's Upper Mission. Discover Kelowna's best-selling, best-value condos where size matters, and you get more of it. #111 is a 1563-sqft, 3-Bedroom, 3-Bathroom, Gamay home in Bravo at Ascent in Kelowna’s Upper Mission, a sought after neighbourhood for families, professionals and retirees. Best value & spacious studio, one, two and three bedroom condos in Kelowna, across the street from Mission Village at the Ponds. Walk to shops, cafes and services; hiking and biking trails; schools and more. It also comes with two parking included! Plus enjoy the Ascent Community Building with a gym, games area, community kitchen and plenty of seating space to relax or entertain. Benefits of buying new include: *Contemporary, stylish interiors. *New home warranty (Ascent offers double the industry standard!). *Eligible for Property Transfer Tax Exemption* (save up to approx. $11,998 on this home). *Plus new gov’t GST Rebate for first time home buyers (save up to approx. $34,995 on this home)* (*conditions apply). Ascent is Kelowna’s best-selling condo community, and for good reason. Don’t miss this opportunity. Join Us For The New Home Buyer Event on Oct. 1 at 6pm. Showhome Open This Week Sat & Sun 12-3pm or by appointment. Pictures may be of a similar home in the community, some features may vary. (id:60329)
RE/MAX Kelowna
2158 Makonin Road
Glade, British Columbia
Charming country homestead in beautiful Glade! Escape to the countryside and embrace a simpler way of life with this delightful farmhouse nestled on just under 14 acres of lush, usable farmland. The main home offers a farmhouse kitchen with a sunny breakfast nook. The cozy living room, two main floor bedrooms and full bathroom complete the main floor. Upstairs, you’ll find two more charming bedrooms and a large, open landing—a perfect spot for a craft room, reading nook, or home office. Relax on the covered back porch, listening to the sounds of nature and the nearby meandering creek. The home is equipped with a wood/electric furnace and a newer heat pump, keeping you cozy through every season. The property is set up for farming, featuring fenced pastures and paddocks, for horses or hobby farming. A rustic guest cabin or studio sits nearby, complete with a sunny deck overlooking the creek. (There’s no plumbing in this building) Garden lovers will fall in love with the large fenced garden, and several outbuildings offer space for chickens, animals, and all your country essentials. There’s even a serviced RV pad with its own septic, well water, and power—ready for guests or extended family. The remaining acreage is perfect for more gardens, hay fields, or grazing pastures. Located just a quick 5-minute ferry ride across to Glade and only 25 minutes to Nelson or 15 to Castlegar, you get the peace of country life with town conveniences close by. Book your viewing today! (id:60329)
Coldwell Banker Rosling Real Estate (Nelson)
9904 74th Avenue Unit# 6a
Osoyoos, British Columbia
3 Bedroom or 2 and an office/den plus a bonus room for relaxing, reading or socializing. New laminate flooring in the living room, dining room, bonus room, kitchen and bathrooms. Gas fireplace in the living room for a cozy feeling on chilly nights. Adult only park 55+, a short distance to the golf course, bowling, groceries, bike shop, Coffee shops, restaurants and more. Affordable housing in Osoyoos for fulltime residency. 1 cat or small dog with park approval. The Boundary Mobile Trailer Park has on site management. Lot 6A is a large pad across from an orchard with nice mountain views. 2 storage sheds with power. Lots of room inside and out. Enjoy sitting in the privacy of your backyard or use the sunroom for cooler or rain days. Extra storage under the sunroom. Call your agent today to book an appointment. (id:60329)
Fair Realty (Nelson)
236 Murray Drive
Tumbler Ridge, British Columbia
Fantastic location! This 3 bedroom, 2 bath home is on the sunny upper bench of beautiful Tumbler Ridge. The community gardens and Dinosaur Museum just across the street along with the kids play park. New tin roof plus the double detached garage. Backyard is private and landscaped with numerous trees. Spacious rec room in the daylight basement as well as the laundry/utility room. The 3 bedrooms are located on the top level of this 4 level side split. Quick possession is available. Call for your tour today before this one is gone. (id:60329)
Century 21 Energy Realty Tr
6375 Whiskey Jack Road Unit# 308
Big White, British Columbia
Welcome to this family-friendly one bedroom, one bathroom condo in the heart of Big White Village. This quiet top-floor unit offers serene forest views while being just steps from the restaurants, shops, gondola, and lifts. Enjoy true ski-in, ski-out convenience with everything the village has to offer right outside your door. The turnkey layout is ideal for both short- and long-term rentals. Additional features include secure underground parking, a ski locker, laundry facilities, and access to a public sauna—making it a perfect mountain getaway or investment property. (id:60329)
Sotheby's International Realty Canada
310 Yorkton Avenue Unit# 1
Penticton, British Columbia
Welcome to Skaha Village – Where Comfort Meets Convenience! Step into this beautifully updated corner unit townhome with breathtaking west-facing mountain views. With BRAND NEW VINYL FLOORING, PLUSH CARPET ON THE STAIRS, FRESH PAINT, AND CUSTOM BASEBOARDS, every detail has been thoughtfully upgraded for style and comfort. The kitchen boasts a custom pantry, new light fixtures, and a BRAND NEW DISHWASHER—perfect for easy living. New sliding doors and windows on the main floor bring in plenty of natural light. Don’t forget to check out the sleek new slate tiles in the bathroom and foyer. Upstairs, you’ll find three spacious bedrooms with the master having custom closets, new window AC unit, and an attic space that adds extra storage, a rare and valuable bonus. Ideal for a young family, retirees, or savvy investors, this home is in a pet-friendly complex with no age restrictions and long-term rentals allowed. Enjoy summer days at the outdoor swimming pool surrounded by lush, cascading gardens. The strata fee includes radiant heat, hot water, snow removal, and meticulous maintenance of the grounds. Located just minutes from Skaha Beach, parks, and local amenities, this is more than a home—it's a lifestyle. Don’t miss your chance to own a move-in-ready gem in one of Penticton’s most welcoming communities. (id:60329)
Exp Realty
136 Sumac Ridge Drive
Summerland, British Columbia
This custom-built home captures breathtaking lake and mountain views and is offered at an incredible value — $345,000 below assessed. Located in prestigious Sumac Ridge Estates, it blends timeless design with modern updates, including a new high-efficiency furnace and central AC. A dramatic curved staircase leads to a soaring Great Room with walls of windows, while the open kitchen, dining, and multiple living spaces make entertaining effortless. With four bedrooms, a family room, rec room, and three expansive decks, there’s space for every lifestyle. Nestled beside vineyards and a golf course, this residence delivers privacy, panoramic vistas, and a rare opportunity for luxury living at unmatched value. (id:60329)
Royal LePage Parkside Rlty Sml
6018 Fulks Road
Peachland, British Columbia
Modern Lakeview Home in Peachland, BC – Low Maintenance Living with Unmatched Views Welcome to your dream home in the heart of Peachland’s newest neighborhood, where contemporary elegance meets effortless living. Perched above Okanagan Lake, this stunning modern residence offers panoramic lake views that will take your breath away—morning, noon, and night. Designed for both style and functionality, the home features a beautifully appointed kitchen with sleek cabinetry, premium appliances, quartz countertops, and a spacious island perfect for entertaining. The open-concept layout flows seamlessly into the living and dining areas, all bathed in natural light with unobstructed views of the water. Enjoy no yard work thanks to low-maintenance landscaping, giving you more time to soak in the scenery and explore all the Okanagan lifestyle has to offer—from local wineries and golf courses to hiking trails and lakefront activities. With clean lines, high-end finishes, and a layout built for comfort, this lakeview gem is ideal as a full-time residence or a luxurious lock-and-leave getaway. Don't miss this rare opportunity to own a slice of modern paradise in Peachland. (id:60329)
Coldwell Banker Horizon Realty
4200 Lakeshore Drive Drive Unit# 302
Osoyoos, British Columbia
Chardonnay Studio Suites feature an open concept layout. This studio suite features one king bed, one queen sofa bed, flat screen TV, a fully equipped kitchenette, tub with shower. The room has a view of the mountains and Lake Osoyoos, through the trees. Walnut Beach Resort offers a private, lake front sandy beach, year round heated pool, 2 hot tubs and a gym. Boat moorage while you stay. Green space for games or relaxing. An onsite restaurant, indoor and outdoor dining depending on the season. BBq's for your use. Lounge chairs provided at the beach. No age restrictions, sorry NO pets allowed. While you aren't using your unit, enjoy rental pool income, worry free, managed by the Hotel Rental Pool Management. Osoyoos has lots to offer nearby. Walk and hiking trails, ski hills, wineries, distilleries, lakes, golfing, amusement park, splash park and much more. Monthly strata fee $478.14 (id:60329)
Fair Realty (Nelson)
1458 Penticton Avenue Unit# 123
Penticton, British Columbia
This bright and spacious 2-storey townhome with an unfinished basement offers an ideal layout for families or first-time buyers. The main floor features an open concept kitchen, dining, and living area filled with natural light, a 2-piece bath, and access to your private deck—perfect for summer BBQs. Upstairs you’ll find a generous primary bedroom with a 2-piece ensuite, two additional bedrooms, a 4-piece bath, and plenty of storage. The basement offers laundry, utility space, and endless potential for a rec room, media room, or kids’ zone. Located in a well-run, pet-friendly strata with no age restrictions, two parking spots, and close to transit, schools, and walking trails—this is a home that grows with you! (id:60329)
Royal LePage Locations West
1057 Frost Road Unit# 416
Kelowna, British Columbia
**Ascent-Exclusive 2.99% MORTGAGE RATE Incentive On Now** (conditions apply). Incredible value & style at Ascent in Kelowna’s Upper Mission means you can Champagne Taste on A Bubbly Budget. This Brand new, MOVE IN NOW studio is the only remaining studio in Alpha. At approx 406 sqft it’s incredibly spacious for a studio! And includes a PARKING stall! Uniquely designed, your sleeping area is offset from your living area, providing more privacy. Kitchen includes an L-shaped quartz countertop with bar seating, & stainless steel appliances. You’ll love the convenience and space-saving washer/dryer combo with extra countertop space above. Enjoy a nice-sized patio off the living area. Built by Highstreet, this Carbon-Free Home includes double warranty, is built to the highest possible BC Energy Step Code, and has built-in leak detection for peace of mind. Enjoy the Ascent Community Building with gym, games area, community kitchen and plenty of places to relax and unwind with friends. Located in sought-after Upper Mission, you’re across from Mission Village at the Ponds (Save-On Foods, Shopper’s Drug Mart, Starbucks, Bosleys and more). *Eligible for Property Transfer Tax Exemption* (save up to approx. $4,798 on this home). First time buyer? Don't wait for the new legislation. Buy now and Save the GST (you assign the rebate & developer covers the upfront cost - savings of approx. $16,995)*. Join Us For The New Home Buyer Event on Oct. 1 at 6pm. *Showhome Open This Week Sat & Sun 12-3pm. Photos are of a similar home, features may vary. (id:60329)
RE/MAX Kelowna
1057 Frost Road Unit# 418
Kelowna, British Columbia
**Ascent-Exclusive 2.99% MORTGAGE RATE Incentive On Now** (conditions apply). Ascent - Brand New Condos in Kelowna's Upper Mission. Discover Kelowna's best-selling, best-value condos where size matters, and you get more of it. #418 is a Contemporary and Stylish Merlot plan, and features an open floorplan, quartz countertops and stainless steel appliances. 2 Bedrooms are located on opposite sides of the living area, providing excellent privacy. The foyer is spacious with a nook suitable for a desk. Enjoy the outdoors with a nice-sized balcony off the living room. Size Matters and Ascent offers more. This 2-bedroom condo is approx 1,010 sqft, with two parking included! Plus, living at Alpha at Ascent means access to the Ascent Community Building, featuring a gym, games area, kitchen, patio, and more. Located in Upper Mission, you’re just steps from Mission Village at The Ponds where you'll enjoy Save On Foods, Shopper's Drug Mart, a Starbucks and various other services and businesses. Built by Highstreet, this Carbon-Free Home is eligible for PTT-exemption*, and comes with double warranty. *Eligible for Property Transfer Tax Exemption* (save up to approx. $9,398 on this home). *Plus new gov’t GST Rebate for first time home buyers (save up to approx. $28,495 on this home)* (*conditions apply). Photos are of a similar home; some features may vary. Join Us For The New Home Buyer Event on Oct. 1 at 6pm. Presentation Centre & Showhome Open This Week Sat & Sun 12-3pm. (id:60329)
RE/MAX Kelowna
310 6th Avenue
Keremeos, British Columbia
Tucked away on a quiet street with convenient back alley access, this beautifully updated 2-bedroom, 1-bathroom home offers the perfect blend of comfort, function, and outdoor living. From the moment you walk in, you'll love the bright, open-concept layout and modern upgrades throughout. At the heart of the home is a stunning custom kitchen, complete with soft-close cabinetry, sleek finishes, and a 6-ft granite-topped island, ideal for entertaining family and friends. The open design allows natural light to flow throughout the space, creating a warm and welcoming vibe. Step outside to your backyard oasis thoughtfully landscaped and fully fenced with 6-ft cedar privacy fencing. Enjoy the 10x12 covered patio, relax on the 20x12 sundeck, or cool off in the above-ground pool. The outdoor kitchen and gazebo with bar-top seating make this space perfect for summer evenings and weekend gatherings. Garden boxes and underground irrigation add functionality and ease to your green thumb dreams. A detached garage with an adjoining workshop provides space for hobbies or extra storage. The paved driveway offers RV parking for two, complete with a 30-amp hook-up. The low-maintenance, xeriscaped front yard means less work and more time to enjoy the spectacular views of K Mountain. Whether you're looking to downsize, start fresh, or invest in a turnkey home with outdoor appeal this. Keremeos property is a must see! 35 minute drive to Penticton or a 20 minute drive to Osoyoos Lake! (id:60329)
RE/MAX Wine Capital Realty
1044 Lethbridge Avenue
Kamloops, British Columbia
Welcome to 1044 Lethbridge Avenue, a spacious and well-maintained family home offering just over 2,600 sq. ft. of versatile living space in a central location. The main floor features three bedrooms, a bright and functional kitchen with plenty of cupboard and counter space, a dedicated dining area, and a large living room with fireplace. Natural light fills the space, creating a warm and inviting atmosphere for everyday living. Downstairs, you will find a generous rec room for family use, along with a self-contained one-bedroom suite that has its own separate entry. This layout is ideal for extended family, guests, or as a mortgage helper to offset living costs. Set on a large lot with alley access, the property includes a fully fenced yard that provides excellent privacy and room for kids or pets to enjoy. There is ample parking available, adding to the convenience. Recent updates include windows and doors, a roof replacement in 2017, and a hot water tank replaced in 2018, giving buyers peace of mind for years to come. Located close to shopping, schools, transit, and recreation, this home offers the perfect balance of space, functionality, and location. Currently fully tenanted, 24 hours notice is required for all showings. (id:60329)
RE/MAX Real Estate (Kamloops)
6710 Tronson Road Unit# 203
Vernon, British Columbia
Welcome to Holiday Park – Unit #203! This spacious 3-bedroom, 2-bath home offers comfort, convenience, and a welcoming community atmosphere. Featuring a thoughtful layout with plenty of room to relax or entertain, the home also includes powered sheds for extra storage and hobbies. Additional storage can be found under the front and back decks as well. 3 Decks in total! With 1123 square feet of living space inside and multiple decks with a square footage of another 292 sq ft. You have room to live in this awesome home. Stable Native Lease, professionally managed by REMAX. Located in a highly sought-after spot within the park, you’ll enjoy easy access to the lake and waterfront park just down the road. Holiday Park is known for its pride of ownership and friendly, caring neighbours, making it one of the Okanagan’s most desirable communities close to the beach. Whether you’re looking for a year-round home or the perfect seasonal getaway, Unit #203 is a standout opportunity in an unbeatable location. (id:60329)
Coldwell Banker Executives Realty
1480 Denver Road
Kelowna, British Columbia
This is an incredible opportunity close to everything in central Kelowna! 4 Bedroom (or 5BR w/Flex space), 2 Bath and an IN-LAW Suite! This home is on a generous MF1, 0.17-acre lot in a quiet, family focused neighbourhood! This property is a short walk to shopping, restaurants, good schools and a quick bike ride to the lake, downtown, KGH or Orchard Park. . The main floor offers generous living areas and an updated kitchen with NEW stainless steel appliances, 2 big bedrooms and 1 full 4pc bath. The lower level has the 3rd BR and the Rec. Rm/Flex space. The In-Law Suite with its own PRIVATE ENTRANCE (Shared yet secured laundry) provides an additional spacious BR and a full 4pc bath; perfect for extended family, guests, or rental income. While the home maintains its original charm, it has been thoroughly updated with NEW paint throughout (May), NEW HWT (Feb.) NEW Gas furnace/AC pkg (April) and NEW Elec./Lighting updates. An abundance of parking is available with an extended carport with beautiful views from your huge sundeck. Beyond its immediate appeal as a fantastic family home, this property presents an exceptional opportunity for future development. Zoned MF1, the flat, generous lot could accommodate multiple homes. Thus, it's attractive to investors seeking to capitalize on this prime location. It will be a key piece in a future land assembly along Burtch but for now it's a solid home in a wonderful area. (id:60329)
Century 21 Assurance Realty Ltd
4200 Lakeshore Drive Unit# 325
Osoyoos, British Columbia
PENTHOUSE LEVEL STUDIO SUITE with BALCONY, BOAT SLIP & FULL-TIME LIVING PRIVILIDGES – OR USE AS A VACATION GETAWAY. TURNKEY & FULLY FURNISHED!! Welcome to one of the most exclusive opportunities at Walnut Beach Resort - a rare Penthouse Level Studio Suite, 1 of only 4 studio units with a private balcony! This beautifully maintained, fully furnished suite offers stunning lake and pool views from your suite and 8' 6"" x 10' 6"" PRIVATE West Facing BALCONY, accessible through glass double doors. ENJOY THE OPEN CONCEPT LAYOUT FEATURING: Granite countertops, King-sized bed and Queen sofa bed, 4-piece bathroom, fully equipped kitchenette with a new full-size fridge with icemaker, TV, cookware, dishes, glassware, and linens — everything is included. Furniture and fixtures are all part of the sale. BONUS FEATURES: Private boat slip with solar boat lift – included in the price!. SELLER IS OPEN TO PROVIDING A FIRST MORTGAGE TO A QUALIFIED BUYER. RESORT AMENITIES: Year-round outdoor swimming pool, two hot tubs, Private Beach with seasonal bar service, Restaurant, BBQ area, and fully equipped gym. Secure building in a premium lakefront location. LOCAL ATTRACTIONS: Located in Osoyoos — home to Canada’s warmest lake — and close to world-renowned wineries, golf courses, hiking trails, a local distillery, and ski hills. DETAILS: Strata Fees: $489.80/month, No pets allowed, No Rentals Allowed. Private/family/friends use only – not part of the rental pool. IMMEDIATE POSSESSION AVAILABLE. (id:60329)
Fair Realty (Penticton)
4025 Gellatly Road S Unit# 123
West Kelowna, British Columbia
Desirable Glen Canyon / Gellatly Bay townhome just minutes from Okanagan Lake, parks, shops, and trails. This three-storey home offers 3 bedrooms, 2.5 baths, and a wide double garage with storage. The main floor features an open concept kitchen, dining, and living area with stainless steel appliances, durable vinyl plank flooring, powder room, and access to a bright south-facing deck—perfect for entertaining. Upstairs boasts a primary suite with full ensuite, two additional bedrooms, and a second full bath. A private fenced sunny patio adds space for gardening or relaxing outdoors. The development includes a pickleball court and children’s playground—ideal for an active, family-friendly lifestyle. A short drive to beaches, wineries, and West Kelowna amenities, this home offers the best of Okanagan living. (id:60329)
Sutton Group-West Coast Realty
195 Pin Cushion Trail
Keremeos, British Columbia
Imagine waking up to sweeping Similkameen Valley vistas in this immaculate 1960 sq ft contemporary rancher.Custom built one owner home is entering the market for the very first time. This beautifully designed home features two bedrooms, two bathrooms and multiple auxiliary rooms. Walls of windows that bathe every room in natural light while showcasing the dramatic landscape beyond. High ceilings amplify the sense of space and connection to the stunning surroundings. This expansive property offers endless possibilities - from the private courtyard perfect for summer entertaining and the option for a pool. Ample space for RV storage, multiple vehicles, and that custom shop you've been planning. Wildlife corridors and hiking trails provide year-round recreation literally steps from your door, while zoning allows for a secondary residence to generate income or accommodate family. Perfectly positioned for convenience without sacrificing privacy, you're minutes from Keremeos services, half an hour from Penticton's amenities and wine country, and just 40 minutes to the US border. Paved road access ensures easy year-round living, while an exceptional well delivers abundant, quality water. This turnkey property remains under warranty and requires minimal maintenance, letting you focus on enjoying the lifestyle change you've been seeking for years to come. Where else can you own nearly 12 acres of pristine BC countryside with views that never get old? (id:60329)
Chamberlain Property Group
415 Commonwealth Road Unit# 568
Kelowna, British Columbia
Discover Affordable Resort Living in the Heart of the Okanagan! This is an opportunity to own your own RV site and embrace a relaxed, resort-style lifestyle in the highly sought after Holiday Park Resort. This 19+ gated community offers a secure and welcoming atmosphere with a strong sense of community and friendly neighbours, making it the perfect place to call home that be whether year round or as a seasonal getaway. Holiday Park Resort is packed with amenities, ensuring you’ll always have something to enjoy. Indoor or outdoor pools, stay active in the fully equipped recreation center, or explore new hobbies in the workshop and hobby room. For those who love the outdoors, the resort also features an on-site golf course, walking paths, and maintained common areas. Conveniently located, this resort provides easy access to major transportation routes, making it a breeze to reach shopping, dining, wineries, lakes, beaches, and outdoor recreation. Plus, with the international airport and UBCO just a short drive away, it is easy to stay connected. Don't miss your chance to experience Okanagan living at its best! (id:60329)
Real Broker B.c. Ltd
3701 36a Street
Vernon, British Columbia
Centrally situated family home on a quiet street, with ample parking. This corner-lot property offers a prime investment opportunity for first-time buyers and growing families. Abundant natural light graces the main floor through oversized windows in the great room and dining area. The dining space leads to a spacious covered deck, perfect for year-round entertaining. The kitchen provides access to a side entrance and convenient main-floor laundry. Completing the main level are 3 bedrooms and a full bathroom. The lower level comprises a 2-bedroom suite with its own entrance from the carport. The basement's above-ground windows illuminate the suite brilliantly. Enjoy easy access to local schools (Alexis Park Elementary, Beairsto Elementary, Seaton Secondary), restaurants, public transit, and shopping. (id:60329)
Royal LePage Downtown Realty
4935 Riverside Avenue
Grand Forks, British Columbia
Welcome to an affordable rural paradise where a 3-bedroom, 2-bathroom home gracefully resides upon a spacious 0.41-acre lot in a serene rural community. Just across the road, the Kettle River invites you to a sunny swimming hole, perfect for enjoying on those hot summer days. Inside, discover tastefully renovated bathrooms, a sprawling living room, and a functional kitchen with plenty of storage. Step outside to a sprawling patio and fenced yard, perfect for outdoor activities. Embrace the essence of rural bliss in this affordable retreat. Call your agent to view today! (id:60329)
Grand Forks Realty Ltd
8909 Cherry Lane
Coldstream, British Columbia
Have you been searching for a custom built, bright, modern home with an open floor plan, high ceilings, amazing views, security system, RV Parking and RV plug beside the garage, oversized 2 car garage with a 3 piece bathroom on a large 0.26 acre lot complete with a 1 bedroom legal suite, complete with separate entrance, its own 100 AMP panel and designated parking in a mature established Coldstream neighborhood all within walking distance to Rail Trail, neighborhood pub/restaurant and to the most desirable beach in the Vernon? I have the product you have been searching for. 8909 Cherry Lane, Coldstream fills all this and more. A tiered backyard with a beach volleyball court, A large covered deck prewired for a hot tub & NG BBQ, Prewired for external electric car charger, Security lighting that turns on at dusk and off at dawn. This home has so much more than just mentioned. Ask me for the complete list of added features. Come and take a look today, you need to see it to believe it. Relax on the west facing deck admiring Kalamalka Lake View while you view this stunning home. (id:60329)
Royal LePage Downtown Realty
2725 Vickers Trail
Anglemont, British Columbia
Discover this bright and inviting 3-bedroom, 2-bathroom home in the heart of Anglemont—perfect for year-round living or as a Shuswap getaway. All three bedrooms, including a spacious primary, are located together on the lower level, offering privacy and convenience, along with a full bathroom. A second full bathroom is located upstairs for guests and family. This well-kept home features a durable metal roof, new siding, and updated fascia for peace of mind. Enjoy outdoor living on the large decks that take in the natural surroundings. The home is thoughtfully designed with entry access from both the upper and lower levels, and comes complete with an attached double garage for secure parking and storage. A rare find in Anglemont, this property also offers easy, flat parking right at the home - ideal for vehicles, boats, or RVs. Close to Shuswap Lake, golf, the marina, and Crowfoot Mountain for world-class sledding in winter, 2725 Vickers Trail puts four-season recreation at your doorstep. (id:60329)
Royal LePage Westwin Realty
1057 Frost Road Unit# 318
Kelowna, British Columbia
**Ascent-Exclusive 2.99% MORTGAGE RATE Incentive On Now** (conditions apply). Ascent - Brand New Condos in Kelowna's Upper Mission. Discover Kelowna's best-selling, best-value condos where size matters, and you get more of it. #318 is a Contemporary and Stylish Merlot plan, and features an open floorplan, quartz countertops and stainless steel appliances. 2 Bedrooms are located on opposite sides of the living area, providing excellent privacy. The foyer is spacious with a nook suitable for a desk. Enjoy the outdoors with a nice-sized balcony off the living room, and it also comes with one parking included! Size Matters and Ascent offers more. This 2-bedroom condo is approx 1,010 sqft. Plus, living at Alpha at Ascent means access to the Ascent Community Building, featuring a gym, games area, kitchen, patio, and more. Located in Upper Mission, you’re just steps from Mission Village at The Ponds where you'll enjoy Save On Foods, Shopper's Drug Mart, a Starbucks and various other services and businesses. Built by Highstreet, this Carbon-Free Home is eligible for PTT-exemption*, and comes with double warranty. *Eligible for Property Transfer Tax Exemption* (save up to approx. $9,398 on this home). *Plus new gov’t GST Rebate for first time home buyers (save up to approx. $28,495 on this home)* (*conditions apply). Photos are of a similar home; some features may vary. Join Us For The New Home Buyer Event on Oct. 1 at 6pm. Presentation Centre & Showhome Open This Week Sat & Sun 12-3pm. (id:60329)
RE/MAX Kelowna
0000 Highway 97a Highway
Armstrong, British Columbia
This 23-acre plot of sub-irrigated land, just three minutes from Armstrong off Highway 97, is perfect for hay or other agricultural ventures. With services at the lot line, it’s ready for your operation or a practical homestead in the Okanagan. Competitively priced contact for details! (id:60329)
Canada Flex Realty Group Ltd.
2173 Talavera Place
West Kelowna, British Columbia
Welcome to this stunning panoramic lake and mountain view 4-bedroom plus den, 3-bath walkout rancher in the sought-after Sonoma Pines community. The kitchen includes granite countertops, tile backsplashes, S/S appliances, and a sit-up island. The dining area opens to a large covered deck with 2 privacy screens and an awning. The living room has a 10-foot ceiling plus hardwood floors. The primary bedroom includes a walk-in closet, and a 3piece ensuite with a granite countertop. A den, laundry, and 2-car garage complete the main floor. Downstairs features luxury vinyl flooring, a family room with patio access, 2 bedrooms, a flex room/bedroom, 3-piece bath, and storage. Sonoma Pines club house includes a gym, 2 pool tables, shuffleboard, library, full kitchen, and event space. No age restrictions in this quiet, gated, manicured community located near Gellatly walkway, beaches, hiking, golf, wineries, restaurants, and shopping. NO PTT or Speculation Tax. Prepaid lease to 2102. Quick Possession is possible. (id:60329)
Coldwell Banker Executives Realty
1057 Frost Road Unit# 317
Kelowna, British Columbia
**Ascent-Exclusive 2.99% MORTGAGE RATE Incentive On Now** (conditions apply). Ascent - Brand New Condos in Kelowna's Upper Mission. Discover Kelowna's best-selling, best-value condos where size matters, and you get more of it. This third-floor PINOT is BRAND NEW & MOVE-IN-READY, spacious and bright 3-bedroom 2 bathroom corner condo. The primary bedroom and ensuite are spacious, and the additional two bedrooms and second bathroom are tucked away down a hall for privacy. Plus, the large laundry room doubles as extra storage, It also comes with two parking included! Living at Ascent means enjoying access to the Ascent Community Building, complete with a gym, games area, kitchen, and more. Located in the Upper Mission, Ascent is just steps from Mission Village at The Ponds, with public transit, hiking and biking trails, wineries, and beaches all just minutes away. Built by Highstreet, this Carbon-Free Home comes with double warranty, meets the highest BC Energy Step Code standards, and features built-in leak detection for added peace of mind. Plus, it’s PTT-exempt for extra savings! *Eligible for Property Transfer Tax Exemption* (save up to approx. $11,098 on this home). *Plus new gov’t GST Rebate for first time home buyers (save up to approx. $32,745 on this home)* (*conditions apply). Photos are of a similar home; some features may vary. Join Us For The New Home Buyer Event on Oct. 1 at 6pm. Showhome Open This Week Sat & Sun 12-3pm or by appointment. (id:60329)
RE/MAX Kelowna
1057 Frost Road Unit# 305
Kelowna, British Columbia
**Ascent-Exclusive 2.99% MORTGAGE RATE Incentive On Now** (conditions apply). BRAND NEW, MOVE IN READY** Size Matters and at Ascent in Kelowna's Upper Mission, you get more. This 2-Bedroom Syrah condo offers approx 974 sqft of indoor living space. Plus, unbeatable value and contemporary style. With 9ft ceilings, large windows, and an open floorplan, the space feels bright and open. The primary bedroom includes a walk-in closet and ensuite. While the second bedroom has ensuite access to the second bathroom. The oversized laundry room is equipped with energy-efficient appliances and extra storage. It also comes with two parking included! Ascent residents enjoy the Ascent Community Building with a gym, games area, kitchen, and patio. Located in Upper Mission, just steps from Mission Village at The Ponds, with nearby trails, wineries, and beaches. This Carbon-Free Home also offers double warranty, is built to the highest BC Energy Step Code standards, has built-in leak detection, and is PTT exempt. *Eligible for Property Transfer Tax Exemption* (save up to approx. $8,898 on this home). *Plus new gov’t GST Rebate for first time home buyers (save up to approx. $27,245 on this home)* (*conditions apply). Photos are of a similar home; some features may vary. Size Matters. See how we compare. Join Us For The New Home Buyer Event on Oct. 1 at 6pm. Presentation Centre & Showhome Open This Week Sat & Sun 12-3pm at 105-1111 Frost Rd. (id:60329)
RE/MAX Kelowna
1853 Parkview Crescent Unit# 14
Kelowna, British Columbia
Welcome to this beautifully updated 3-bedroom, 3-bath townhouse, ideally situated in the sought-after Solano development! Centrally located and move-in ready, this home shines with tasteful upgrades throughout — including brand new carpeting, fresh paint, and modern light fixtures. The main level features a well-appointed kitchen with stainless steel appliances, granite countertops, and convenient access to the private deck — perfect for relaxing or summer BBQs. The bright and spacious living room is a true highlight, complete with a custom feature wall and cozy gas fireplace. Upstairs, you’ll find three comfortable bedrooms, including a generously sized primary suite with a 3-piece ensuite. The lower level entryway opens into a practical landing area, tandem garage with a shop/storage area, and access to the private, fenced yard — a great spot for kids or pets to play safely. Enjoy the unbeatable location with all major amenities just steps away and the scenic Mission Creek Greenway only minutes from your door. (id:60329)
Royal LePage Kelowna
1057 Frost Road Unit# 312
Kelowna, British Columbia
**Ascent-Exclusive 2.99% MORTGAGE RATE Incentive On Now** (conditions apply). **BRAND NEW, MOVE-IN-READY** We love 2’s… 2-Beds, 2-Baths and 2 Parking Spaces in this brand new condo! Size Matters and at Ascent in Kelowna's Upper Mission, you get more. This 2-Bedroom Syrah condo offers approx 980 sqft of indoor living space. Plus, unbeatable value and contemporary style. With 9ft ceilings, large windows, and an open floorplan, the space feels bright and open. The primary bedroom includes a walk-in closet and ensuite while the second bedroom has ensuite access to the second bathroom. The oversized laundry room is equipped with energy-efficient appliances and extra storage. Plus, it also comes with two parking included! Ascent residents enjoy the Ascent Community Building with a gym, games area, kitchen, and patio. Located in Upper Mission, just steps from Mission Village at The Ponds, with nearby trails, wineries, and beaches. This Carbon-Free Home also offers double warranty, is built to the highest BC Energy Step Code standards, has built-in leak detection, and is PTT exempt. *Eligible for Property Transfer Tax Exemption* (save up to approx. $8,598 on this home). *Plus new gov’t GST Rebate for first time home buyers (save up to approx. $26,495 on this home)* (*conditions apply). Photos are of a similar home; some features may vary. Join Us For The New Home Buyer Event on Oct. 1 at 6pm. Presentation Centre & Showhome Open This Week Sat & Sun 12-3pm at 105-1111 Frost Rd. (id:60329)
RE/MAX Kelowna
1057 Frost Road Unit# 310
Kelowna, British Columbia
**Ascent-Exclusive 2.99% MORTGAGE RATE Incentive On Now** (conditions apply). **BRAND NEW, MOVE-IN-READY** We love 2’s… 2-Beds, 2-Baths and 2 Parking Spaces in this brand new condo! Size Matters and at Ascent in Kelowna's Upper Mission, you get more. This 2-Bedroom Syrah condo offers approx 980 sqft of indoor living space. Plus, unbeatable value and contemporary style. With 9ft ceilings, large windows, and an open floorplan, the space feels bright and open. The primary bedroom includes a walk-in closet and ensuite while the second bedroom has ensuite access to the second bathroom. The oversized laundry room is equipped with energy-efficient appliances and extra storage. Plus, it also comes with two parking included! Ascent residents enjoy a Community Centre with a gym, games area, kitchen, and patio. Located in Upper Mission, just steps from Mission Village at The Ponds, with nearby trails, wineries, and beaches. This Carbon-Free Home also offers double warranty, is built to the highest BC Energy Step Code standards, has built-in leak detection, and is PTT exempt. *Eligible for Property Transfer Tax Exemption* (save up to approx. $5,798 on this home). *Plus new gov’t GST Rebate for first time home buyers (save up to approx. $19,495 on this home)* (*conditions apply). Photos are of a similar home; some features may vary. Join Us For The New Home Buyer Event on Oct. 1 at 6pm. Presentation Centre & Showhome Open This Week Sat & Sun 12-3pm at 105-1111 Frost Rd. (id:60329)
RE/MAX Kelowna
1057 Frost Road Unit# 307
Kelowna, British Columbia
**Ascent-Exclusive 2.99% MORTGAGE RATE Incentive On Now** (conditions apply). **BRAND NEW, MOVE-IN-READY** We love 2’s… 2-Beds, 2-Baths and 2 Parking Spaces in this brand new condo! Size Matters and at Ascent in Kelowna's Upper Mission, you get more. This 2-Bedroom Syrah condo offers approx 981 sqft of indoor living space. Plus, unbeatable value and contemporary style. With 9ft ceilings, large windows, and an open floorplan, the space feels bright and open. The primary bedroom includes a walk-in closet and ensuite while the second bedroom has ensuite access to the second bathroom. The oversized laundry room is equipped with energy-efficient appliances and extra storage. Plus, it also comes with two parking included! Ascent residents enjoy a Community Centre with a gym, games area, kitchen, and patio. Located in Upper Mission, just steps from Mission Village at The Ponds, with nearby trails, wineries, and beaches. This Carbon-Free Home also offers double warranty, is built to the highest BC Energy Step Code standards, has built-in leak detection, and is PTT exempt. *Eligible for Property Transfer Tax Exemption* (save up to approx. $5,798 on this home). *Plus new gov’t GST Rebate for first time home buyers (save up to approx. $19,495 on this home)* (*conditions apply). Photos are of a similar home; some features may vary. Join Us For The New Home Buyer Event on Oct. 1 at 6pm. Presentation Centre & Showhome Open This Week Sat & Sun 12-3pm at 105-1111 Frost Rd. (id:60329)
RE/MAX Kelowna
4380 Lakeshore Road Unit# 115
Kelowna, British Columbia
Move-in ready! Ground floor corner unit located in Siena at Sarsons in the Lower Mission. This unique 2 bedroom, plus den/office, 2 full bathrooms (which are both ensuites) is an absolute must-see! Lots of windows, bright, modern, and open concept with top-of-the-line appliances and exceptional finishes throughout. The home features a private entry through a large patio and fenced green space perfect for pets and entertaining. Enjoy resort style living, you’ll find all the amenities, including an indoor pool, hot tub, fitness room, and a courtyard with lush greenery and ponds. The storage locker is conveniently located on the same level as the unit, just down the hall, and includes 1 underground parking stall. This property is a 10/10 for sure! Within walking minutes, you'll find Sarsons Beach, Summerhill Winery, Anne McClymont Elementary, Barn Owl Brewing, Milk Shed Coffee, restaurants, shops and groceries! This complex has no age restrictions, pet friendly, and allows rentals (no short-term). This value and quiet location cannot be beat! (id:60329)
Royal LePage Kelowna
2250 Baskin Street Unit# 7
Penticton, British Columbia
OPEN HOUSE SAT. SEPT. 20 from 10:30 to 12. Unbeatable location in the quietest section of Baskin Gardens. This end unit has a large fenced backyard with a shade tree and tons of privacy - only one neighbour. Walk through the gate directly to the assigned parking stall. Three bedrooms, large open living and dining area. The kitchen has a pass-through to the dining room. Updated flooring throughout. Large storage unit off the patio. Well-run strata, all ages welcome as well as two pets. (id:60329)
Royal LePage Locations West
955 Mt Begbie Drive
Vernon, British Columbia
Discover this exceptional two storey home plus full basement, perfectly situated in the highly desirable Middleton Mountain neighbourhood. Nearly 4,000 sq ft of stylish and flexible living space offers room for everyone with 6 bedrooms, 4 bathrooms, a bright and spacious bonus room over the garage, and a fully contained basement suite for family, guests, or extra income. The heart of the home flows effortlessly to your own private backyard oasis - fully fenced and surrounded by greenery, perfect for summer bbqs, kid's playtime, and quiet evenings under the stars. You can also enjoy the convenience of an attached double garage and extra off-street vehicle & RV parking. Close to lakes, parks, trails, skiing, and schools, this rare find is more than a home-it’s a lifestyle you’ll love coming back to everyday! (id:60329)
Royal LePage Downtown Realty
1057 Frost Road Unit# 410
Kelowna, British Columbia
**Ascent-Exclusive 2.99% MORTGAGE RATE Incentive On Now** (conditions apply). **BRAND NEW, MOVE-IN-READY** We love 2’s… 2-Beds, 2-Baths in this top floor condo! Size Matters and at Ascent in Kelowna's Upper Mission, you get more. This 2-Bedroom Syrah condo offers approx 980 sqft of indoor living space. Plus, unbeatable value and contemporary style. With 9ft ceilings, large windows, and an open floorplan, the space feels bright and open. The primary bedroom includes a walk-in closet and ensuite while the second bedroom has ensuite access to the second bathroom. The oversized laundry room is equipped with energy-efficient appliances and extra storage. Plus, it also comes with one parking included! Ascent residents enjoy the Ascent Community Building with a gym, games area, kitchen, and patio. Located in Upper Mission, just steps from Mission Village at The Ponds, with nearby trails, wineries, and beaches. This Carbon-Free Home also offers double warranty, is built to the highest BC Energy Step Code standards, has built-in leak detection, and is PTT exempt. *Eligible for Property Transfer Tax Exemption* (save up to approx. $9,198 on this home). *Plus new gov’t GST Rebate for first time home buyers (save up to approx. $27,995 on this home)* (*conditions apply). Photos are of a similar home; some features may vary. Join Us For The New Home Buyer Event on Oct. 1 at 6pm. Presentation Centre & Showhome Open This Week Sat & Sun 12-3pm at 105-1111 Frost Rd. (id:60329)
RE/MAX Kelowna
1142 10 Avenue
Fernie, British Columbia
Located in one of the city's most sought-after neighborhoods, this full city lot offers a rare blend of lifestyle, space, and income potential. Enjoy breathtaking mountain views, walkability to downtown, schools, parks, and amenities—all while tucked away on a quiet street with convenient alley access. Perfect for families, the main home offers comfortable living with plenty of room to grow. Further to continual upgrades, the latest include a high-efficiency heat pump with integrated air conditioning for year-round comfort, and durable, fire-resistant siding for added safety and peace of mind. Two separate mortgage helpers provide flexible options for extended family, guests, or consistent rental income to help offset your mortgage. Each suite has private entry, offering privacy and independence for all occupants. For investors, this is a prime opportunity to own a revenue-generating property in a high-demand area with strong development potential. Full city lot, multiple income streams, and an unbeatable location make this a smart long-term hold. Whether you're looking for a family home with added income, a multigenerational setup, or a solid investment in our growing little town—this one delivers on all fronts. A must-see! Sellers will pay the applicable GST! (id:60329)
Century 21 Mountain Lifestyles Inc.
