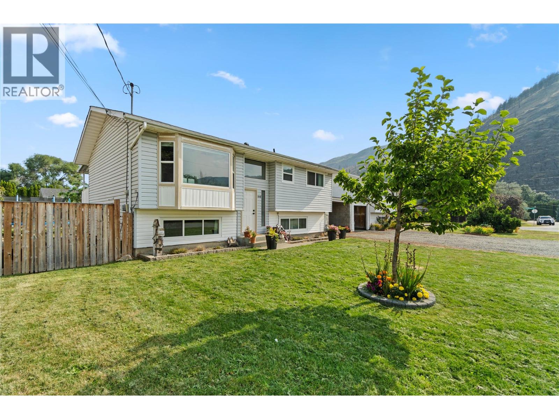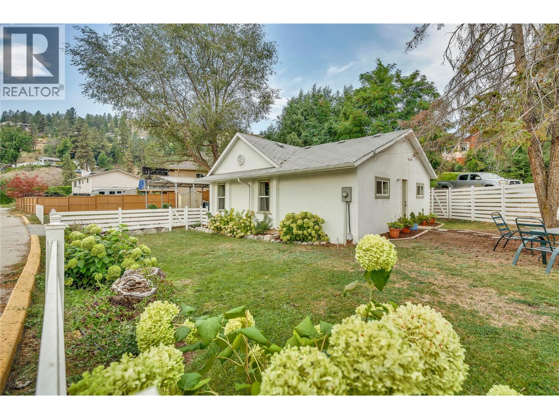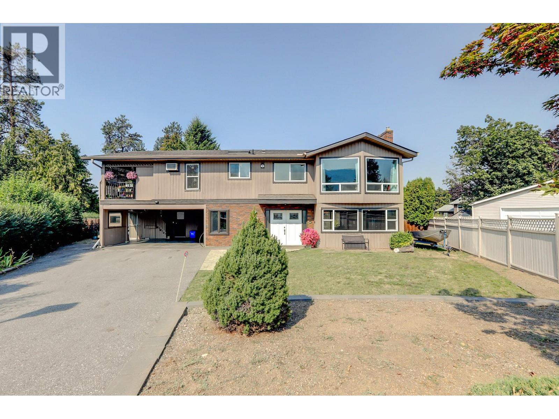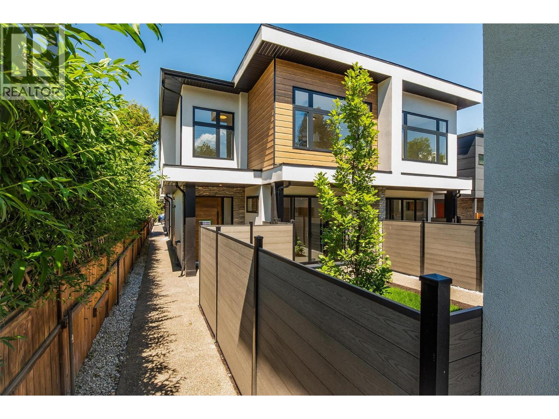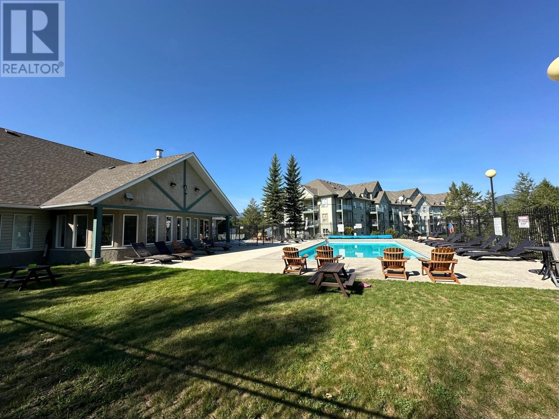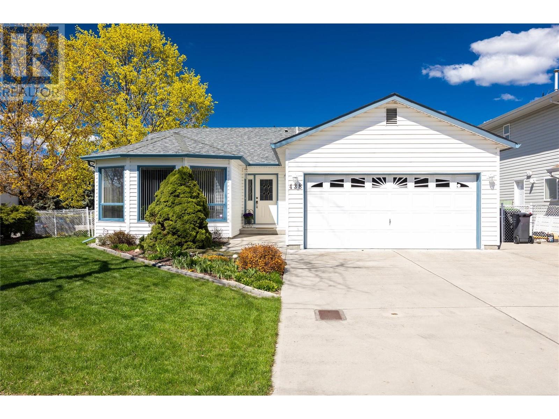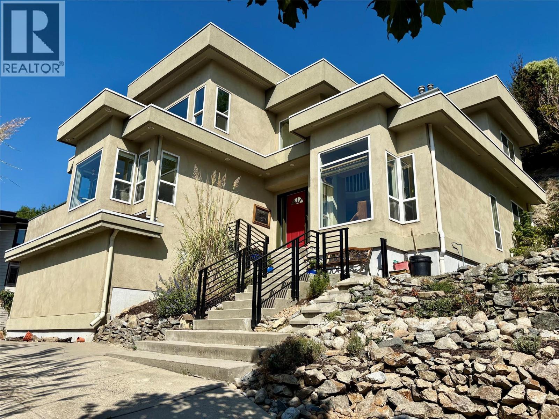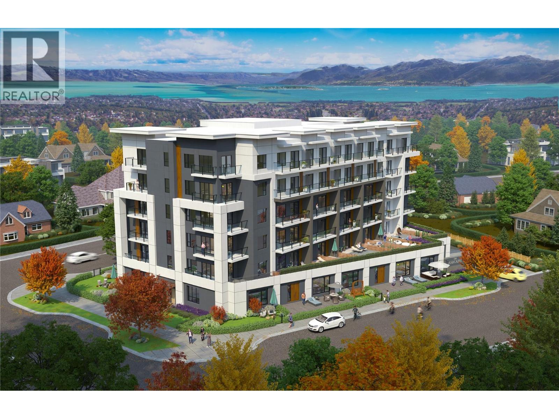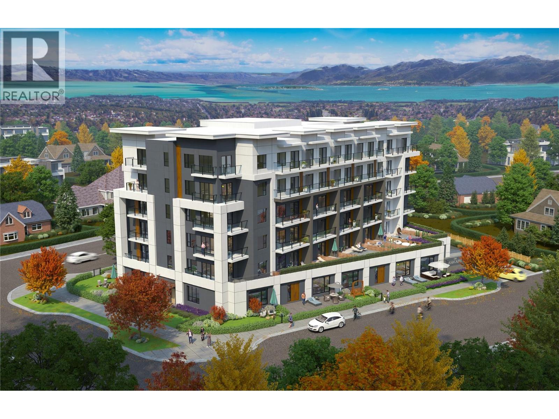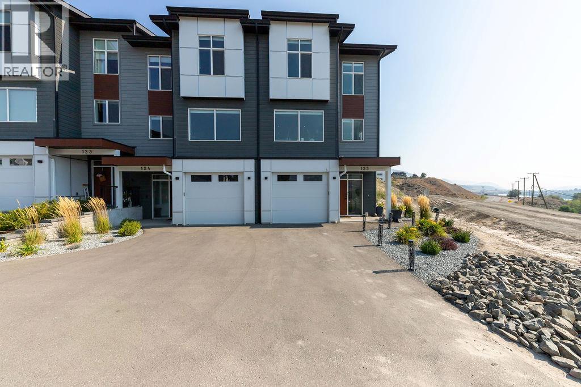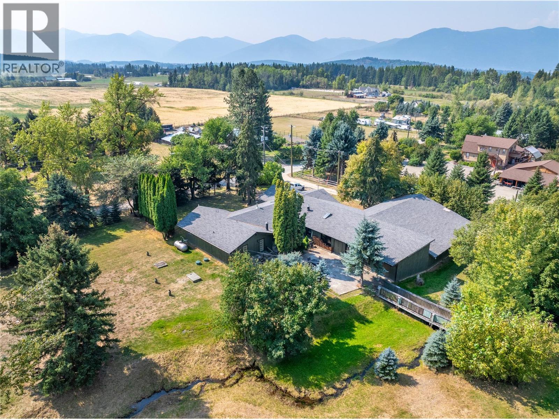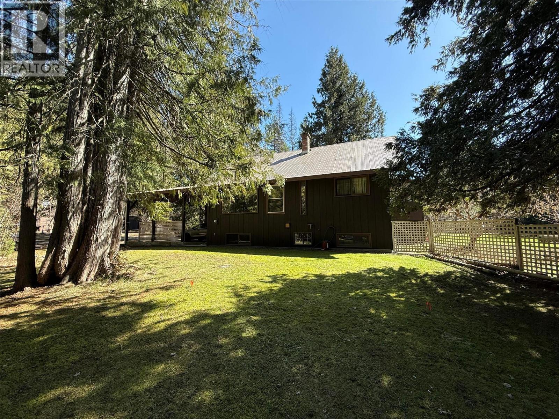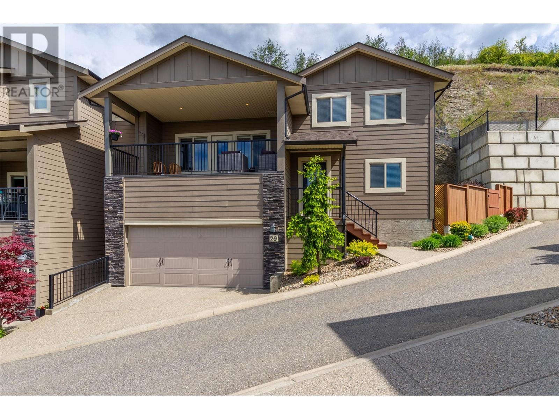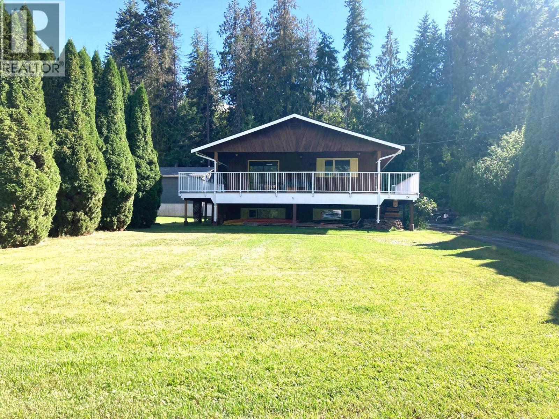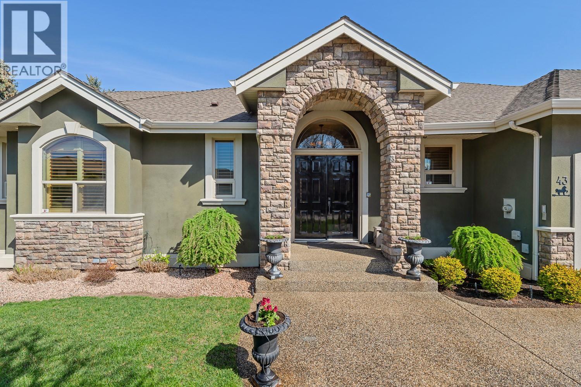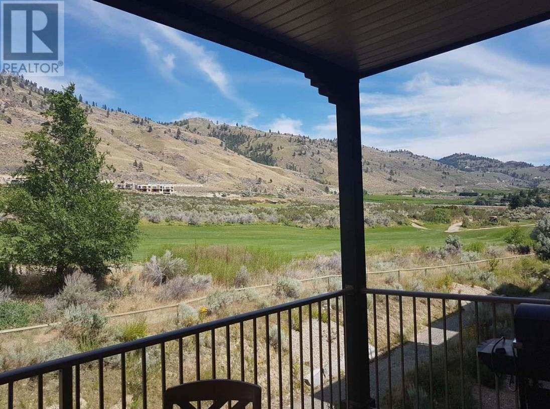394 Reighmount Drive
Kamloops, British Columbia
Come see this freshly updated home located in a family friendly neighbourhood! Light fills the main floor from the entryway up to the open plan Kitchen, Living & Dining rooms. The kitchen offers a huge central Island with loads of storage & seating, plus upgraded & updated Fridge, gas range and vent hood. Adjacent to the kitchen, sliding doors in the dining room give access to the covered deck & back yard. The large Living room features a Bay window extending the feeling of spaciousness. Down the hall you will find a completely updated family bathroom & two freshly painted bedrooms. Downstairs has just had extensive upgrades including New Flooring, Trim work, Closet & Bedroom Doors as well as new fixtures in the 3 piece bath & fresh paint throughout. The family room features a large window offering plenty of space & the two bedrooms are airy and bright. The basement is home to the laundry area & a huge storage room with direct access to the back yard. Both the front and back yards have been nicely landscaped with tree's, flower beds and lawns. In the back you'll find a sunken BBQ/Entertaining area, raised garden boxes, & plenty of room to relax. The fully fenced back yard has gated access & has enough parking for an RV, as well as access from the carport. This house is move in ready & just waiting for a new family to call it home. All Measurements are approximate. (id:60329)
RE/MAX Real Estate (Kamloops)
11716 Prairie Valley Road
Summerland, British Columbia
First-time buyer or looking to downsize but keep your outdoor space? This charming, well-built 2-bedroom, 1-bathroom home offers the perfect blend of character, comfort, and outdoor space. The interior feels open and refreshed, with a layout that makes the most of every square foot. Set on a generous lot, there's plenty of room to grow—whether you're thinking of expanding the home, adding a garage, or building a carriage house. Located just minutes from downtown Summerland, you’ll enjoy easy access to shops, restaurants, and local amenities. An affordable opportunity packed with potential—this property is a smart investment with incredible value! (id:60329)
Royal LePage Locations West
Angell
9401 Bel Air Drive
Coldstream, British Columbia
2 family living. The extended family or multigeneration home you have been waiting for. Perfect opportunity for: adult parents, extended family, or just a mortgage helper to make this home and lifestyle very affordable. The interior staircase has been removed and currently the level entry ground floor and the upper level main home are currently completely separate. The upper level is a extremely spacious and updated 1450 sq ft, 3 bedroom 1.5 bath home with large covered deck. The lower level is a 1236 sq ft 2 bedroom handicap friendly suite with level entry and no stairs from either; the main front entry, the carport entry, or the sliding glass doors to the rear yard. The location and the rear yard are both absolutely fabulous. Located on the end of quiet cul de sac of only 8 homes with an outstanding and private rear yard to accommodate all your gardening, playground, or privacy concerns. Close to elementary and secondary schools and the Cousins Bay entry to Kal Park. This home has served the current owners and family very well but the suite is now empty and it is time for the current owners to retire to a smaller home. This home shows very well, the location is great, and this could go quickly. View the virtual tours at your own convivence or call for additional information or for or a private viewing. The owners are very flexible and would consider renting back either the upper or the lower until they find their new home. (id:60329)
RE/MAX Vernon
2871 Copper Ridge Drive
West Kelowna, British Columbia
Be the first to live in this brand-new home located in the peaceful Smith Creek neighbourhood of West Kelowna. This thoughtfully designed 4-bedroom, 3-bathroom home offers flexible living space, elevated views of Okanagan Lake and the valley, and modern comfort in a scenic setting. The main level features an open-concept layout with high ceilings, large windows, and quality finishes throughout. The kitchen includes a spacious island, contemporary appliances, and a windowed pantry that functions like a butler’s pantry, providing both natural light and extra prep space. A full bedroom and bathroom on the main floor create flexible options for guests, extended family, or a home office. The mudroom off the garage adds everyday functionality. Upstairs, the primary suite includes a walk-in closet and private en suite bathroom. Two additional bedrooms share a Jack and Jill-style bathroom, and a versatile bonus room offers space for a media area, workspace, or playroom. This home is well suited for families, couples, or anyone seeking new construction without the wait. Price is plus GST. (id:60329)
Exp Realty (Kelowna)
1690 20 Avenue Se
Salmon Arm, British Columbia
This exceptional 5-acre property offers a perfect blend of modern living and rural charm. With over 3,200 square feet of living space, this home is designed for comfort and convenience. Step inside the spacious main floor, where a large entry with a mud room and storage area leads you to an open-concept layout. The expansive kitchen is a chef's delight, featuring abundant counter and cupboard space, and a large island with an eating bar. This seamless flow is perfect for entertaining guests. Upstairs, you'll find four generously sized bedrooms, including a primary suite with a private ensuite and a walk-in closet. The basement provides even more versatility with a theater or rec room, a fitness room, and ample storage. But the features don't stop there. A 450-square-foot, attached and heated workshop is ideal for parking your toys or tackling projects, while a two-car carport handles your everyday parking needs. Enjoy your outdoor space with front and back covered decks, perfect for unwinding after a long day. This property also includes a 950-square-foot manufactured office building, which could be converted into a separate residence. With plenty of room for outbuildings, parking, or bring the animals, the possibilities are endless. This home is fully equipped with smart home technology, including a stereo system, security alarm, and cameras, offering both convenience and peace of mind. This isn't just a home; it's a lifestyle. (id:60329)
Royal LePage Access Real Estate
1083 Sunset Drive Unit# 314
Kelowna, British Columbia
DOWNTOWN CONDO WITH POOL VIEWS – STEPS FROM THE BEACH! Welcome to Waterscapes, where resort-style living meets downtown convenience. This beautifully kept 1 bedroom + den condo overlooks the pool and courtyard, with the beach just across the street. The kitchen features granite countertops, dark wood cabinetry, black appliances, and a crisp white tile backsplash. The spacious primary bedroom fits a king-size bed with ease and offers a walk-in closet plus direct access to the cheater ensuite. The bright living room is filled with natural light and opens onto a private deck with views of the pool, courtyard, and fountain leading toward Sunset Drive. An electric fireplace adds warmth and charm. The versatile den makes an ideal office, reading nook, or small guest/kids’ room. In-suite laundry is included, along with a storage locker conveniently located on the same floor. At Waterscapes, you’ll enjoy outstanding amenities: an outdoor pool, 2 hot tubs, a fitness center, putting green, and more. All this just steps to the lake, restaurants, shopping, and hiking trails—everything you love about downtown Kelowna living. Quick Possession Possible. (id:60329)
Realty One Real Estate Ltd
839 Lawson Avenue Unit# 3
Kelowna, British Columbia
**Discover Luxury Downtown Living** Step into this custom-built, North-facing townhome, offering 3 bedrooms, 2.5 bathrooms, and two stories of exquisite design. Topped with a rooftop patio prepped for a hot tub, this home invites you to embrace the Okanagan’s signature outdoor lifestyle. Every detail has been carefully curated to exude sophistication. Expansive windows fill the space with natural light, complementing the modern exterior of concrete and wood finishes. Inside, the chef-inspired kitchen stands out with a large island, stainless steel appliances, quartz countertops, and a custom backsplash framing the gas stove and 28-inch hood range fan. Throughout the home, premium flooring, a built-in fireplace, and contemporary light fixtures enhance the luxurious ambiance. The primary suite features a spa-like ensuite with a double vanity and a sleek walk-in shower. A large crawl space on the main floor offers ample storage, while the private yard with a covered patio creates your personal oasis. Completing the home is a covered single-car garage with rough-in for an EV charging station, blending convenience with modern living. This townhome isn’t just a residence—it’s a statement of style, comfort, and urban sophistication. Make it yours and elevate your lifestyle today. (id:60329)
Oakwyn Realty Okanagan
4767 Forsters Landing Road Unit# 210
Radium Hot Springs, British Columbia
Available for quick possession! The Peaks in Radium has it all, outdoor heated pool, indoor & outdoor hot tubs, playground, walking trails, underground parking with large storage cage. This 2 bedroom, 2 bathroom unit is located in the Birch building, its' being offered fully furnished and outfitted, it has a gas fireplace and nice mountain views of the Rockies off the balcony. The strata fee includes all utilities except internet service. Easy walking distance to all the shops and restaurants, and a short drive to the hot pools. Whether you are looking for a full time home or a great vacation getaway property The Peaks is always a popular choice. (id:60329)
Royal LePage Rockies West
438 Parfitt Court
Kelowna, British Columbia
Welcome to this well-maintained 3-bedroom, 2-bathroom rancher, perfectly situated on a spacious corner lot on a peaceful Rutland cul-de-sac. This inviting home offers one-level living with a functional layout, ideal for families, downsizers, or investors alike. Step inside to a warm and inviting living space. The kitchen offers a lot of cupboard and the countertop space provides a great space for entertaining, while the comfortable bedrooms offer plenty of room to unwind. The primary suite features its own private ensuite, adding a touch of convenience. The 4 foot crawlspace allows for ample storage. Outside, enjoy the beautifully maintained yard with room for gardens, outdoor seating, or even future expansion. The corner lot provides extra privacy and potential for additional parking. Nestled in a quiet, family-friendly neighbourhood, this bungalow is just minutes from schools, parks, shopping, and amenities. (id:60329)
RE/MAX Kelowna
281 Norton Street
Penticton, British Columbia
Six unit walk-up apartment, consists of 4 - two bedroom units and 2 - studio units. All units have fridge/stove and wall air conditioner, hotwater tank, shared laundry in the building. All units are maintained with low turn over. Two units have been recently updated with new kitchens and bathrooms, new flooring and paint. Opportunity for development - property next door is also available. (id:60329)
Front Street Realty
712 Creekside Road
Penticton, British Columbia
Welcome to your own private castle! This stunning & modern architecturally styled 5-bedroom, 4-bathroom house boasts wonderful city and sunset views and is located just steps away from walking/cycling trails accessing downtown shops, restaurants, beaches & breweries in the heart of Penticton. Spacious and contemporary, this home is perfect for large or growing families or those who love to entertain. With a beautifully designed floor plan, vaulted living room ceilings and plenty of large windows, this home is a dream come true. Imagine hosting dinner parties in the gourmet kitchen, cozying up fireside in the grand living room, relaxing in the luxurious master suite, or taking in the spectacular views from one of the multiple decks or the elevated garden gazebo. An ample garage means storage space for vehicles & toys with additional driveway parking. Don't miss your chance to live in one of Penticton's most desirable neighbourhoods. Supportive geotechnical report on file. All measurements approx. Contact your agent today (id:60329)
Royal LePage Locations West
1850 28 Avenue Ne
Salmon Arm, British Columbia
Welcome to this beautifully updated 4-bedroom rancher with a 1-bedroom suite, tucked away in a quiet cul-de-sac in the highly desirable Appleyard neighborhood. From the main living area, take in breathtaking lake views or. enjoy the cozy warmth of a wood-burning fireplace. Step outside to your own private backyard retreat—complete with a new pool liner (2022), pool vacuum and cover (2024), hot tub, and a hardtop gazebo. Whether you’re hosting family and friends or enjoying a quiet evening, this outdoor space is designed for both entertaining and relaxation. Inside, the updated kitchen boasts quartz countertops, while the convenience of main floor laundry plus a second laundry in the basement adds everyday ease. The fully fenced yard is garden-ready and perfect for pets or kids. The bright, above-ground basement expands your living space with two additional bedrooms, a large family room with French doors opening to the pool deck, and a self-contained 1-bedroom suite complete with its own gas fireplace—ideal for extended family, guests, or as a mortgage helper. This home combines comfort, versatility, and resort-style living in one of the Shuswap’s most sought-after locations. (id:60329)
Royal LePage Access Real Estate
1380 Pridham Avenue Unit# 314
Kelowna, British Columbia
Sleek, sophisticated, affordable living. Welcome to The Anacapri in the heart of Kelowna, a modern masterpiece of balanced living in one of Kelowna's most vibrant neighbourhoods. This remarkable residence boasts stylish interiors that perfectly complement its fuel-free lifestyle. Every inch is thoughtfully designed to inspire relaxation and rejuvenation, from spa-inspired bathrooms to gourmet kitchens featuring quartz counter tops and stainless steel appliances. Enjoy access to a state-of-the-art fitness centre, social lounge, study area, and even a pet washing station for your furry friends, each hope is equipped with smart home technology ! EV Charger included! With its attention-grabbing architecture and luxurious finishes throughout, this is truly your dream oasis. If you’re a student, Investor, downsizing, or simply looking to get into the market Anacapri is an opportunity you don’t want to miss. Come experience the ultimate in contemporary living. (id:60329)
Vantage West Realty Inc.
1380 Pridham Avenue Unit# 201
Kelowna, British Columbia
Sleek, sophisticated, affordable living. Welcome to The Anacapri in the heart of Kelowna, a modern masterpiece of balanced living in one of Kelowna's most vibrant neighbourhoods. This remarkable residence boasts stylish interiors that perfectly complement its fuel-free lifestyle. Every inch is thoughtfully designed to inspire relaxation and rejuvenation, from spa-inspired bathrooms to gourmet kitchens featuring quartz counter tops and stainless steel appliances. Enjoy access to a state-of-the-art fitness centre, social lounge, study area, and even a pet washing station for your furry friends, each hope is equipped with smart home technology ! With its attention-grabbing architecture and luxurious finishes throughout, this is truly your dream oasis. EV Charger included! If you’re a student, Investor, downsizing, or simply looking to get into the market Anacapri is an opportunity you don’t want to miss. Come experience the ultimate in contemporary living. (id:60329)
Vantage West Realty Inc.
3723 Salloum Road
West Kelowna, British Columbia
Enjoy the lake views from this immaculately maintained walk-out rancher. 3 bedrooms plus den, 2.5 baths. Skylights in kitchen and main floor bathroom. High ceilings in living room with gas fireplace. Bedroom currently being used as an office/studio, contains built-in murphy bed. Large bright kitchen with quarts countertops. Main floor laundry. Large rec room with freestanding gas fireplace. Large storage room on basement level together with 8' x 6' vented cool room with plenty of shelving for all your food and wine storage needs. Large garden area with 8' x 12' greenhouse. Single car garage with work bench and separate tool room. RV parking and plenty of off street parking. U/G irrigation, Central A/C and vacuum, newer furnace and hot water tank. Water softener and water purifier in kitchen. New roof in 2022. Enjoy your morning coffee on the front veranda and your after dinner drink on the large entertainment deck off the dining room or around the firepit on the lower deck. Lower deck is wired and was originally built to contain a hot tub. Close to schools, shopping, and wineries. (id:60329)
Royal LePage Kelowna
125 River Gate Drive
Kamloops, British Columbia
125 River Gate: Best location in complex this rare corner townhome offers stunning views of South Thompson River & surrounding mountains w/ natural light pouring in from multiple directions. Main level feats a bright, open-concept design w/ show stopping kitchen complete w/ gas range, oversized quartz island, coffee bar & spacious living rm that boasts high ceilings. The expansive dining area flows seamlessly to massive private patio w/ gas BBQ hookup, perfect for entertaining while enjoying the sunrise & set views. Upstairs primary suite is a true retreat w/ lrg walk-in closet, 4-piece ensuite & excellent separation from 2 additional bedrms. 3rd bedrm, currently set up as office w/ custom built-ins, adds flexibility. A full bathrm & conveniently located laundry complete this floor. Lower level includes versatile theatre rm/flex space w/ Murphy bed, 4-piece bathrm & a welcoming foyer. Highlights include: 1-car garage, Geothermal heating & cooling, LED lighting throughout & Home warranty. Located in highly sought-after Sun Rivers community you’ll enjoy an 18-hole championship golf course, new commercial amenities, local grocery store w/in walking distance & easy access to year-round recreation. Stylish living, unbeatable views & a vibrant community this River Gate corner unit has it all. All measures approximate. (id:60329)
RE/MAX Real Estate (Kamloops)
4580 44th Street
Canyon, British Columbia
This is a unique opportunity to own Commercial property in the heart of Canyon. Home was once the golf course club house featuring 3 Bedrooms equip with full baths and a balcony each. Huge rec room. Awesome neighborhood, with a creek running through this beautiful property. Perfect for B&B but let your imagination explore all the possibilities Zoned C1 and in the ALR. Recent upgrades include 2014 Septic tank, 2016 Shingles, upgraded Vault roof insulation. Call your Agent for an appointment today! (id:60329)
Malyk Realty
5640 Rays Road
Winlaw, British Columbia
SItuated amongst the majestic cedar trees of WInlaw is a beautiful two storey home on a gorgeous .99 acre lot. You will be amazed by the seculsion of the property and the feeling of privacy while being only a short walk to the school and amenities. This two storey home has a great floor plan with 3 bedrooms and 1.5 baths on the main fland second levels. There is a full basement with another bedroom, rec room, storage and cold room and separate entrance to the carport. The carport is wide enough for three vehicles and has 10 foot ceilings. It would easy to enclose as well. Also on site is a detached 24.x32 shop with a workshop and mezzanine storage. But the real attraction is the property which is at the end of a cul-de-sac on a very private road. Shaped like a trapezoid, the house is ideally placed for supreme private. Plenty of grass, fruit trees, inground irrigation and garden area. Call your Realtor for your own private appointment to view this wonderful property. (id:60329)
Coldwell Banker Executives Realty
1040 Mt.revelstoke Place Unit# 29
Vernon, British Columbia
Quick possession available! This beautifully maintained 1,400 sq ft end-unit townhome in the desirable Hawks Landing community is a great opportunity for first-time home buyers or investors. Offering 3 bedrooms, 2 bathrooms, and stunning panoramic valley views, this home is designed for low-maintenance living with the benefit of extra privacy and outdoor space. The main floor features an open-concept layout with a gas fireplace, large windows, and access to a spacious view deck. The kitchen includes white shaker cabinetry, stainless steel appliances, pantry, and breakfast bar. The upper level is dedicated to the primary bedroom retreat, complete with walk-in closet and 4-piece ensuite. On the entry level are two additional bedrooms, a full bathroom, and a storage closet; one bedroom with direct access to a private side patio, ideal for guests or a home office. Additional features include a double garage with extra-high ceilings, solid 6” poured concrete party walls, high-efficiency furnace, central air conditioning, and central vacuum system. Conveniently located close to trails, beaches, Okanagan College, amenities, and recreation, this home delivers comfort, functionality, and the best of the Okanagan lifestyle with minimal upkeep. (id:60329)
Royal LePage Downtown Realty
8758 Holding Road Unit# 16
Adams Lake, British Columbia
This versatile property offers the perfect escape whether you're looking for a full-time home, seasonal retreat, or a potential mortgage helper with its summer kitchen. Inside, you'll find stylish updates throughout: fresh paint, new cabinetry, and modern finishes in both bathrooms. The basement bathroom even features a heated floor for added comfort. Step from the dining room onto a spacious, covered deck with new finishing, an ideal spot to enjoy your morning coffee or host evening BBQs with friends. The home is filled with natural light thanks to three skylights, and easy-care hard surface flooring. Cozy up around the wood-burning fireplace in the living room, or re-install a wood stove in the basement family room. The attached single garage includes a full-length workbench and a separate storage room, perfect for tools, gear, or summer toys. Adams Lake Estates is a gated bare-land strata tucked away from the main road making it a safe location for kids, and pets. The community offers affordable lakeside living with an annual fee of just $750. Residents enjoy exclusive access to a shared waterfront paradise: a sandy beach, grassy shoreline, play area, protected swimming zone, dock, and boat launch just steps from your door. Home being sold turn key makes this an easy move; just bring your paddle board & sunglasses to start living the lifestyle you’ve been dreaming of. (id:60329)
Century 21 Lakeside Realty Ltd
7040 Savona Access Road
Kamloops, British Columbia
Beautifully updated bungalow with lake and mountain views in the quaint community of Savona. This 2BR + den/office, 2 bath house sits on .42 acre of level, fenced land. Main floor features 1 bedroom + an office/BR, open concept kitchen, dining, living room filled with natural light and endless views. Large 5 piece bathroom w/ a glass/tile shower and deep soaker tub. Laundry w/ storage is conveniently located on the main. Large bonus/flex room is located off the primary ready for your ideas. Once hosted a hot tub (hook up still available,) Basement offers 2nd bedroom, rec room & tons of storage. Self contained in-law studio suite = great mortgage helper. Suite could be incorporated back into main level making a 2BR + office/den Extensive exterior reno & roof 2023. Large detached garage/shop w/ tons of storage & new roof. U/G sprinklers, raised garden beds, fire pit, and a chicken coop. HW on demand, new furnace. See complete reno list! 5 min to boat launch. 25 min to Kamloops. Lots of parking for your toy storage. (id:60329)
Royal LePage Westwin Realty
2155 Horizon Drive Unit# 43
West Kelowna, British Columbia
Discover unmatched luxury in this custom-built executive home by K West Builders, located within the exclusive gated community of Huntsfield Green—just minutes from downtown Kelowna. Situated on over 1/3 of an acre, this 5,389sqft. residence showcases exceptional craftsmanship, with vaulted ceilings, hardwood floors, American Clay finished walls, rich custom maple cabinetry, and so much more. Designed for both comfort and entertaining, it features a chef’s kitchen with double wall ovens, a gas cooktop, warming drawer plus a formal dining area and a mudroom complete with its own doggy bath. The primary suite is a spacious sanctuary offering serenity and elegance. On the lower level, enjoy 10-foot ceilings, a stunning custom wine room sure to impress any connoisseur, a fully equipped gym, a pool table area, and walkout access to beautiful outdoor living spaces. With retractable blinds and an overhead heater, the expansive upper deck offers year-round outdoor comfort while overlooking your beautifully landscaped yard. Additionally, you’ll find three cozy fireplaces, a peekaboo lake view, and to complete the package—a huge four-car garage with room for all your toys. This is unparalleled luxury with the ultimate in custom finishes, built exclusively for the original owner. (id:60329)
Macdonald Realty
1200 Rancher Creek Road E Unit# 344
Osoyoos, British Columbia
FULL 100% OWNERSHIP. Welcome to Spirit Ridge! Spacious 2-bedroom, 2-bathroom 3rd floor suite. Enjoy morning coffee on the large balcony with views of the golf course & mountains. This west facing suite offers one King Bed in the master & 2 Queen beds in second bedroom, plus hide-a-bed in the living room to accommodate all your guests! Boasting a great open floor plan and features cozy fireplace, granite countertops, maple cabinetry, superior soundproofing, wireless internet, flat screen TVs in all bedrooms & living room and an underground parkade. The Resort's fabulous amenities include a restaurant, spa, pool, waterslide, hot tub & housekeeping. Stroll through the vineyard to the beach & dock. Property is not freehold strata; it is a prepaid crown lease on native land. (id:60329)
Homelife Benchmark Realty Corp.
293 Norton Street
Penticton, British Columbia
8 walk up apartments, consisting of 4 - one bedroom apartments and 4 - two bedroom apartments. All units have been maintained with low turnover volume. Some units have been updated with carpet and linoleum and painted. All units have fridge/stove and wall air conditioner and their own hot water tank. Shared laundry in the building. Opportunity for redevelopment - property next door is also available. (id:60329)
Front Street Realty
