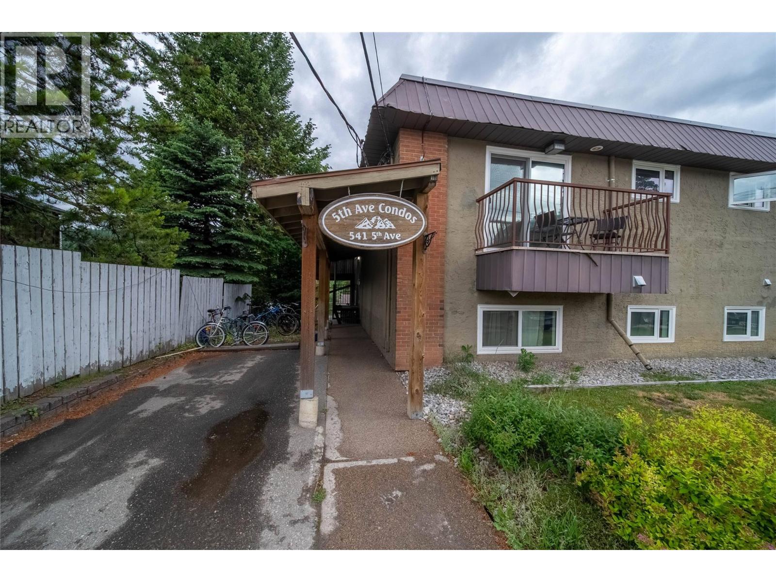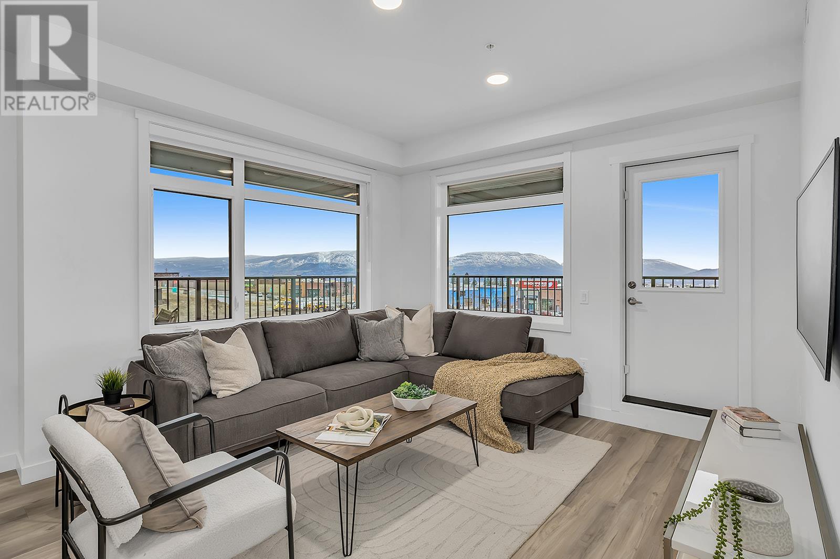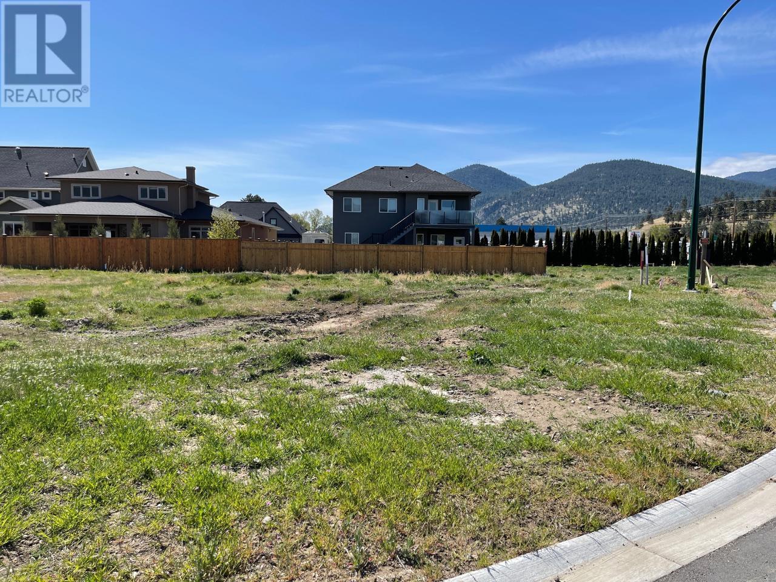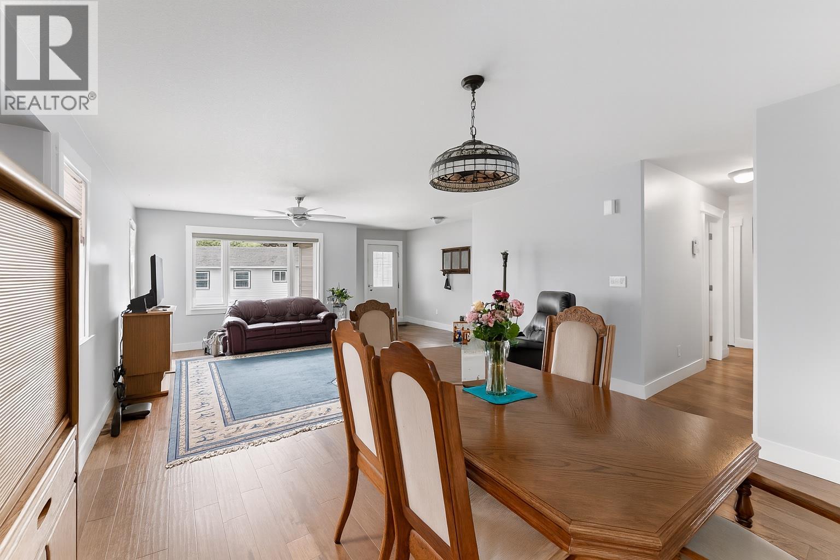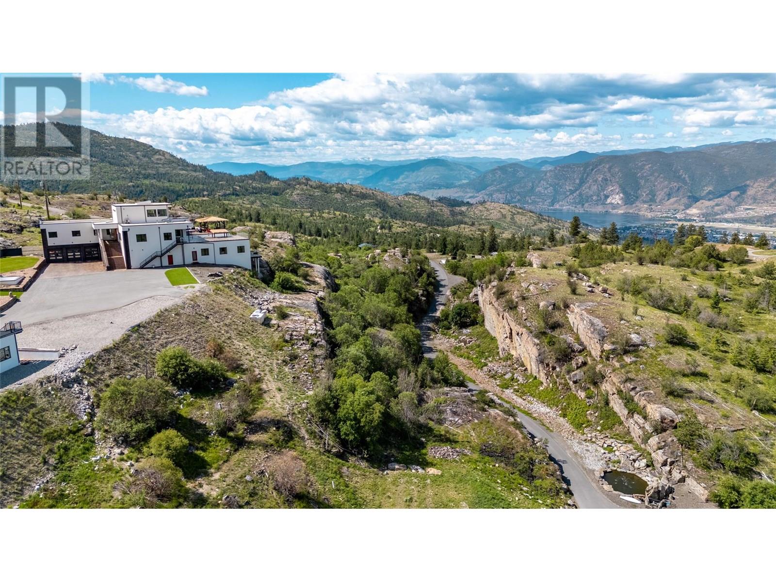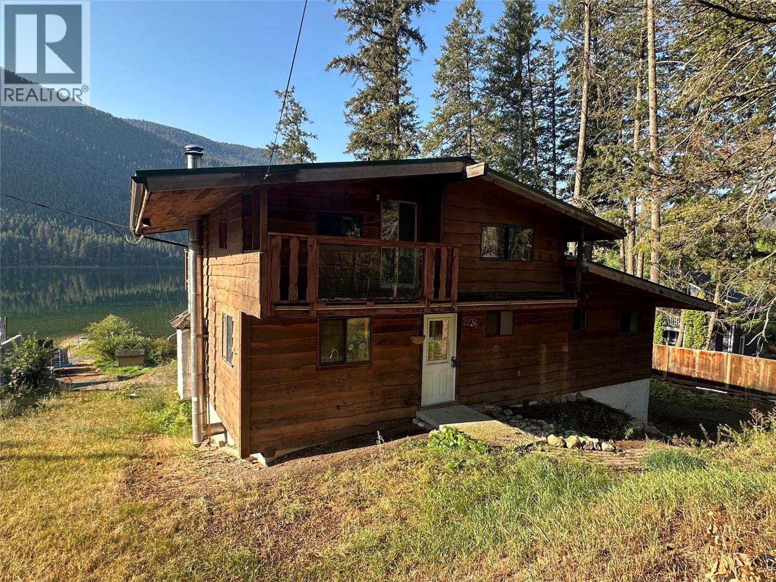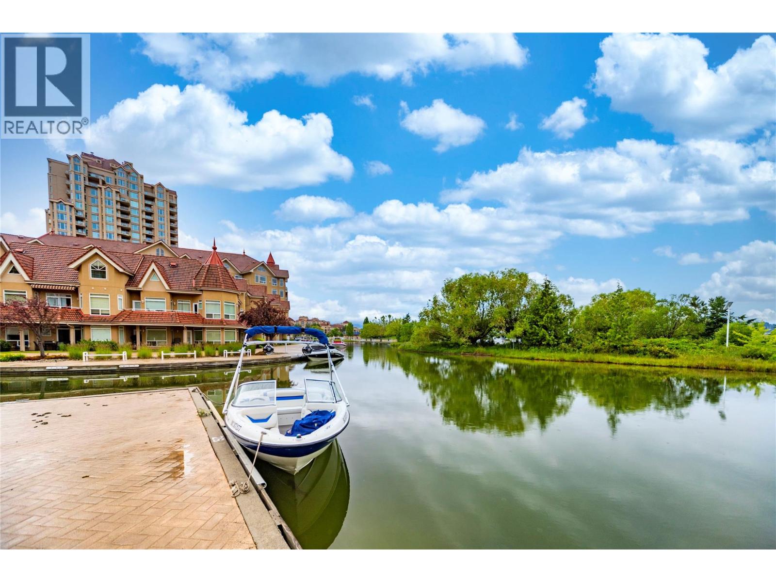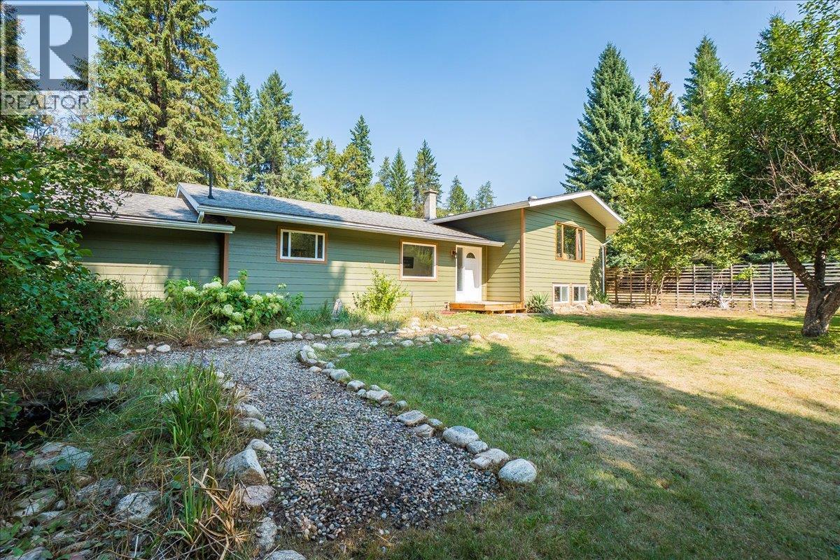541 5th Avenue Unit# 101
Fernie, British Columbia
Step into refined mountain living with this beautifully renovated 2-bedroom, 1-bathroom ground-floor corner unit, perfectly located in the heart of downtown Fernie. Enjoy unbeatable access to local shops, restaurants, and cafes, with hiking and biking trails just a short walk away—this is the ultimate in convenience and lifestyle. Thoughtfully designed with approximately 832 sq. ft. of living space, this condo has been extensively updated with high-quality finishes and a clean, modern aesthetic. At the heart of the home is a show-stopping custom kitchen, featuring a massive island—ideal for entertaining, prepping meals, or gathering with friends and family. The kitchen is complete with stylish cabinetry, upgraded appliances, and designer lighting. Throughout the unit, you’ll find luxury vinyl plank flooring, updated blinds, fresh paint, and tasteful light fixtures that create a warm and inviting atmosphere with a polished, contemporary look. Enjoy the perks of ground-floor living, including a private entrance from your parking space and a spacious deck with outstanding mountain views—perfect for relaxing and soaking in the surroundings. Move-in ready and meticulously updated, this condo offers low-maintenance luxury in one of Fernie’s most desirable locations. Whether you're looking for a full-time residence, weekend retreat, or smart investment, this is a rare opportunity not to be missed. (id:60329)
Century 21 Mountain Lifestyles Inc.
1057 Frost Road Unit# 201
Kelowna, British Columbia
**Ascent-Exclusive 2.99% MORTGAGE RATE Incentive On Now** (conditions apply). Brand New, Move-In-Ready at Ascent - Kelowna's best-selling, best-value condo community, with more space to live. This second-floor PINOT is spacious and bright 3-bedroom 2 bathroom corner condo. The huge extended balcony in #201 is perfect for relaxing or dining outdoors. The primary bedroom and ensuite are spacious, and the additional two bedrooms and second bathroom are tucked away down a hall for privacy. Plus, the large laundry room doubles as extra storage. It also comes with two parking included! Living at Ascent means enjoying access to the Ascent Community Building, complete with a gym, games area, kitchen, and more. Located in the Upper Mission, Ascent is just steps from Mission Village at The Ponds, with public transit, hiking and biking trails, wineries, and beaches all just minutes away. Built by Highstreet, this Carbon-Free Home comes with double warranty, meets the highest BC Energy Step Code standards, and features built-in leak detection for added peace of mind. *Eligible for Property Transfer Tax Exemption* (save up to approx. $11,998 on this home). *Plus new gov’t GST Rebate for first time home buyers (save up to approx. $34,995 on this home)* (*conditions apply). Join Us For The New Home Buyer Event on Oct. 1 at 6pm. Brand New Presentation Centre & Showhomes Open at 105-1111 Frost Rd. Showhome Open This Week Sat & Sun 12-3pm or by appointment. (id:60329)
RE/MAX Kelowna
1719 Treffry Place
Summerland, British Columbia
Fantastic investment opportunity! Build your home within easy walking distance to Okanagan Lake, Powell Beach, Sunoka Beach, in the desirable community of Trout Creek. All services are at the lot line: water, sewer, power and natural gas. A flat, easy to build site with 5114 sq. ft. Homes in this neighbourhood can be built 2 1/2 stories above grade and legal suites are allowed. Zoning allows for duplexes. You have the freedom to bring your own builder and timeline with this opportunity! GST is applicable. (id:60329)
Parker Real Estate
683 Cougar Street
Vernon, British Columbia
The lowest price home in the region with master on the main and an attached garage! We have added pictures of the home to show it repainted. The list price includes a full professional paint job.. What colour will you decide on? View the home, make your offer and order your own colour scheme today! This is a bright, open-plan, one-level rancher close to the shores of Lake Okanagan in the friendly and well-situated Parker Cove community. Owners get to enjoy over 2,000 feet of stunning lakeshore, which includes docks and a boat launch. Stroll the beach, go fishing, or take a quick drive into Vernon. But no matter how far you wander, you’ll always yearn to return to your well-built, well-laid-out, welcoming home. The generous floor plan offers an oversized master with ensuite, double garage, and lots of well-thought-out living space inside and out. The landscaping is very easy to maintain. This charming home beside the shores of Lake Okanagan is priced to sell, and fast possession is available. Floor plans and all the important details are available upon request. Call to book your private showing TODAY! (id:60329)
Coldwell Banker Executives Realty
148 Garnet Way
Penticton, British Columbia
Exceptional Penticton Estate on 12+ Acres Rare opportunity to own a private estate in Penticton with panoramic views of Skaha Lake, Okanagan Lake, and the city. Situated on over 12 acres, this impressive property features a 5,233 sq ft ICF-built main residence, designed for energy efficiency and luxury living. The home offers spacious open concept living, a gourmet kitchen with butler’s pantry, heated concrete floors, and high-end finishes throughout. A separate carriage home with elevator provides ideal space for guests or extended family. Enjoy resort-style amenities including a 25x30 ft infinity pool with swim-up bar, hot tub, steam sauna, dry sauna, and more. Car enthusiasts will love the expansive car barn with rooftop helicopter landing pad. The top floor is dedicated entirely to a stunning primary suite with private deck and breathtaking lake views. Award-winning for its energy efficiency and quality construction. Just minutes from downtown Penticton and a short flight from Vancouver or Calgary. A truly unique South Okanagan property offering luxury, privacy, and convenience. (id:60329)
Chamberlain Property Group
1057 Frost Road Unit# 113
Kelowna, British Columbia
**Ascent-Exclusive 2.99% MORTGAGE RATE Incentive On Now** (conditions apply). Brand New, Move-In-Ready at Ascent - Kelowna's Best-Selling Best Value condo community. This 3-bedroom GAMAY rowhome offers approx. 1,563sqft of well-designed space. Inside, you'll find a bedroom and bathroom on the entry level. Upstairs on the main floor, large windows brighten the open-concept living area with stylish kitchen with quartz countertops, and stainless steel appliances. The main floor also features two more bedrooms, two bathrooms, an oversized laundry room, which doubles as great extra storage. Enjoy outdoor living on the large private patio & 2 parking spots—one underground, one outside near your front door. As a resident at Ascent, you'll have access to the Ascent Community Building, featuring a gym, games area, kitchen, patio, and more. Located in the desirable Upper Mission, you're steps from Mission Village at The Ponds, & just minutes from public transit, hiking and biking trails, wineries, and the beach. Built by Highstreet, this Carbon-Free Home is eligible for PTT-exemption, is energy-efficient, and comes with double warranty. Photos are of a similar home. *Eligible for Property Transfer Tax Exemption* (save up to approx. $11,398 on this home). *Plus new gov’t GST Rebate for first time home buyers (save up to approx. $33,495 on this home)* (*conditions apply) Join Us For The New Home Buyer Event on Oct. 1 at 6pm. Showhome Open This Week Sat & Sun 12-3pm or by appointment. (id:60329)
RE/MAX Kelowna
1057 Frost Road Unit# 217
Kelowna, British Columbia
**Ascent-Exclusive 2.99% MORTGAGE RATE Incentive On Now** (conditions apply). Brand new, Move-In-Ready Condos in Kelowna's Upper Mission. Discover Kelowna's Best-selling, best-value condos where size matters, and you get more of it. This second-floor PINOT is a bright 3-bedroom 2 bathroom condo. The extended balcony in #217 is perfect for relaxing or dining outdoors. The primary bedroom and ensuite are spacious, and the additional two bedrooms and second bathroom are tucked down a hall for privacy. It also comes with two parking included, and the large laundry room doubles as extra storage. Living at Ascent means enjoying access to the Ascent Community Building, complete with a gym, games area, kitchen, and more. Located in the Upper Mission, Ascent is steps from Mission Village at The Ponds, with public transit, hiking and biking trails, wineries, and beaches all just minutes away. Built by Highstreet, this Carbon-Free Home comes with double warranty, meets the highest BC Energy Step Code standards, and features built-in leak detection for added peace of mind. Plus, it’s PTT-exempt for extra savings! *Eligible for Property Transfer Tax Exemption* (save up to approx. $11,298 on this home). *Plus new gov’t GST Rebate for first time home buyers (save up to approx. $33,245 on this home)* (*conditions apply). Photos are of a similar home; some features may vary. Join Us For The New Home Buyer Event on Oct. 1 at 6pm. Showhome Open This Week Sat & Sun 12-3pm at 105-1111 Frost Rd. (id:60329)
RE/MAX Kelowna
2236 Ojibway Road
Kamloops, British Columbia
Escape to this peaceful lakeside retreat on Paul Lake, offering 5 bedrooms, 3 bathrooms, and incredible potential with a little TLC. Nestled at the end of a quiet road, this waterfront gem features a private well with lake water intake, three spacious balconies, and stunning views throughout. The large master suite boasts an ensuite and breathtaking scenery, creating a perfect sanctuary. With ample covered storage and endless opportunities to make it your own, this home is ideal for year-round living or a relaxing getaway. Don’t miss this chance to create your dream waterfront escape! (id:60329)
Royal LePage Westwin Realty
1088 Sunset Drive Unit# 310
Kelowna, British Columbia
Renovated 3-bed 2-bath suite on the peaceful side of Discovery Bay, right on the shores of Lake Okanagan. With nearly 1,500 sq. ft. of thoughtfully designed living space, this home offers a rare combination of privacy, style, and location. Step inside to white oak engineered hardwood floors, a designer kitchen with custom two-tone cabinetry, quartz countertops, a Bosch whisper-quiet dishwasher, induction/convection oven, and updated lighting throughout. The open layout flows from the kitchen and dining area into the living room, where a tiled gas fireplace creates a warm focal point. Two private decks overlook the bird sanctuary and lush landscaping. Both bathrooms feature heated floors, with the primary ensuite showcasing a spacious walk-in shower. Residents enjoy premium amenities including two pools (one open year-round), two hot tubs, a sauna, fitness centre, and games room—all within walking distance to shops, restaurants, and the beach within the Cultural District. Secure underground parking is included. Pets allowed, 1 small dog or cat. (id:60329)
Engel & Volkers Okanagan
3710 Ladybird Road
Krestova, British Columbia
Tucked away on a quiet no-through road, this 3.5-acre property offers the perfect blend of comfort, privacy, and country charm. The extensively renovated 4-bedroom, 2-bathroom home has been thoughtfully updated throughout, featuring a gorgeous custom kitchen with hard countertops, stainless steel appliances, wide-plank wood floors, and a walk-in pantry off the spacious mudroom/laundry. The kitchen flows nicely into the dining area and entryway, then on to a large, inviting living room. The main floor includes the primary suite with a spa-like ensuite boasting a soaker tub, separate shower, double sinks, and elegant finishes, along with two additional bedrooms and a second full bathroom. The bright walk-out lower level offers a generous family room with built-in desk and shelving, the fourth bedroom, and a utility room. Flat, sunny, and very usable, the land a fenced front yard, fenced garden, established fruit trees, and a seasonal creek create a peaceful, productive setting. A small barn with a shed roof and a detached workshop with covered parking/storage add extra flexibility. Private, welcoming, and move-in ready, this property is ideal for those seeking a rural lifestyle with space to grow, garden, and truly make it their own. (id:60329)
Coldwell Banker Rosling Real Estate (Nelson)
383 Mission Place
Cranbrook, British Columbia
This home has it all! Even a 26X18' detached garage with 10' ceilings. On it's own lot in Mission Place - home features a lovely open floor plan with vaulted ceilings and a large picture window, framong a view of our spectacular Rocky Mountains. With 3 bedrooms and one large bathroom, a lovely sundeck and a paved driveway to park a multitude of vehicles. All this plus a 8X10' storage shed and cool entral air conditining. (id:60329)
RE/MAX Blue Sky Realty
1057 Frost Road Unit# 203
Kelowna, British Columbia
**Ascent-Exclusive 2.99% MORTGAGE RATE Incentive On Now** (conditions apply). Size Matters at Ascent and at approx. 662 sqft this second floor one-bedroom condo is incredibly spacious and offers unbeatable value. The oversized deck offers an additional approx. 198 sqft of outdoor living space. Brand New, Move-In-Ready, Contemporary Finishes. Other features include stainless steel appliances, quartz countertops, and an oversized laundry room with energy-star-rated appliances, and ample storage space. It also comes with one parking included! You’re steps from Ascent’s Community Building featuring a gym, games area, kitchen, plenty of space for relaxing or hosting, a patio, and more. You’re also steps away from Mission Village at The Ponds (Save On Foods, Shoppers, Starbucks, Banks, Fitness, and other shops and services) and minutes from public transit, hiking and biking trails, wineries, and the beach. Built by Highstreet, this Carbon-Free Home comes with double warranty and meets the highest BC Energy Step Code standards. It also features built-in leak detection for peace of mind. *Eligible for Property Transfer Tax Exemption* (save up to approx. $6,298 on this home). *Plus new gov’t GST Rebate for first time home buyers (save up to approx. $20,745 on this home)* (*conditions apply) Photos are of a similar home; some features may vary. Join Us For The New Home Buyer Event on Oct. 1 at 6pm. Presentation Centre & Showhome Open This Week Sat & Sun 12-3pm. (id:60329)
RE/MAX Kelowna
