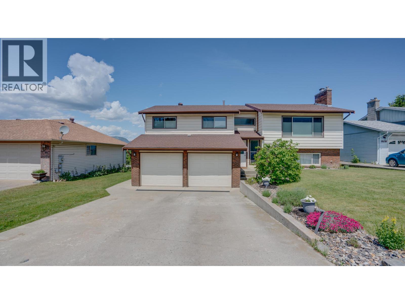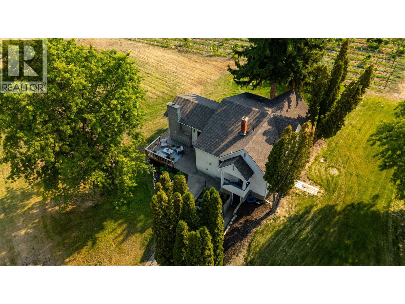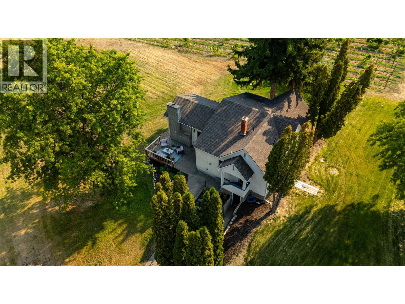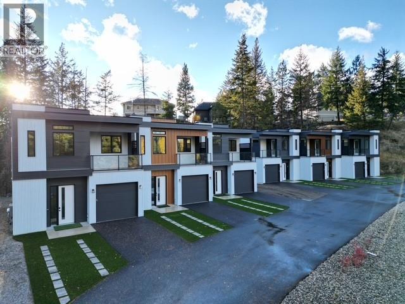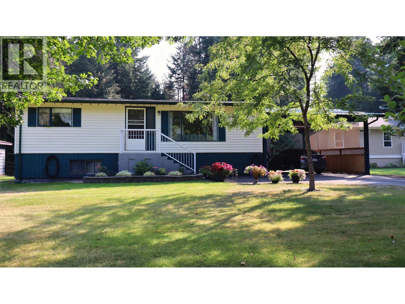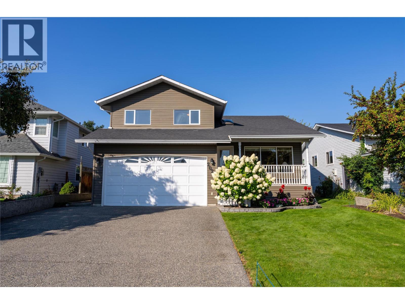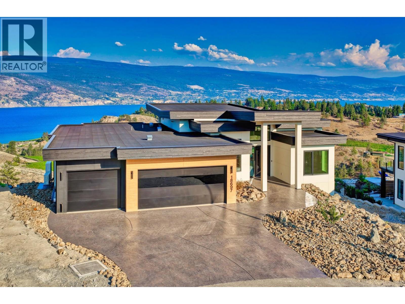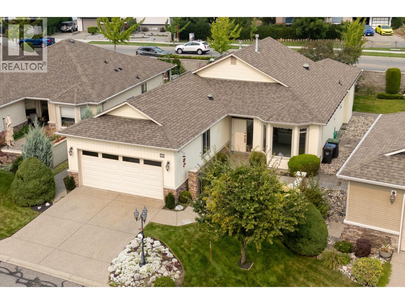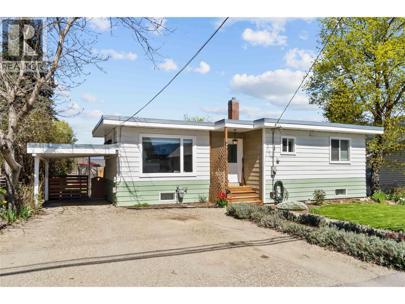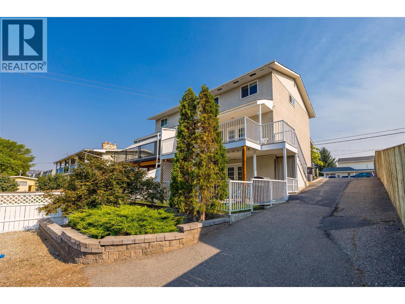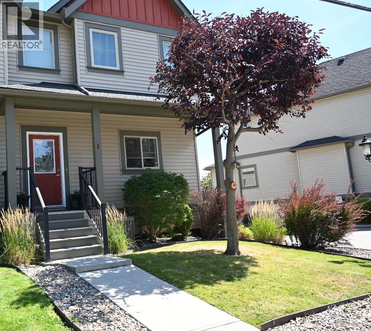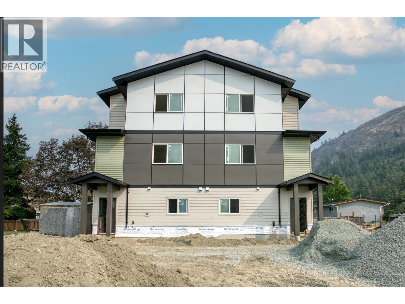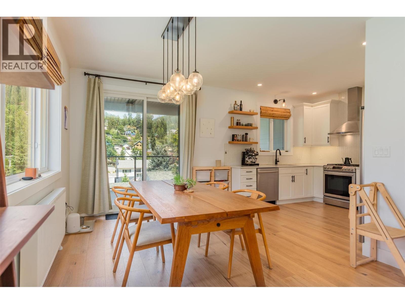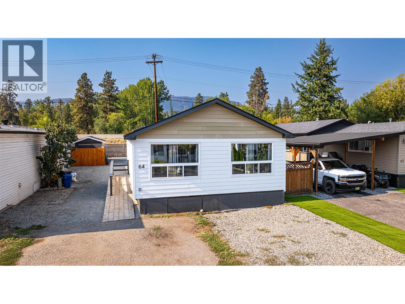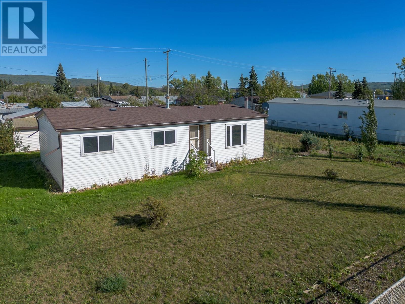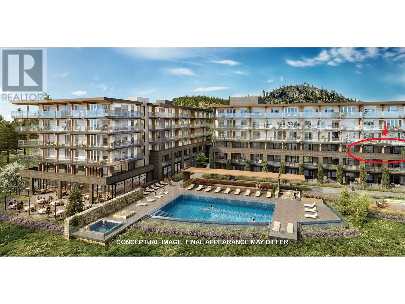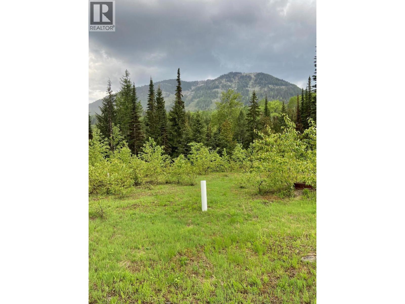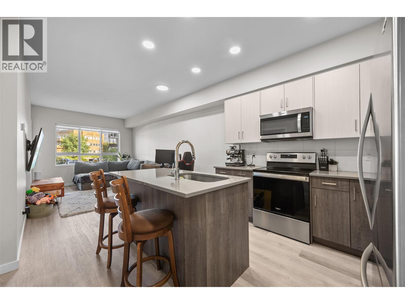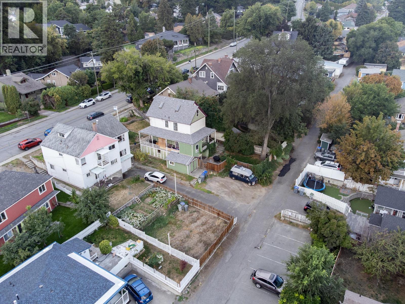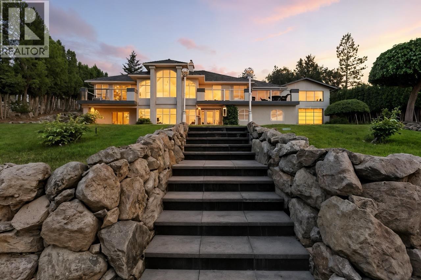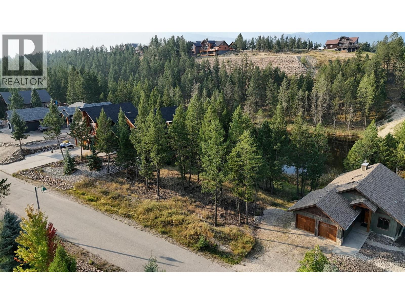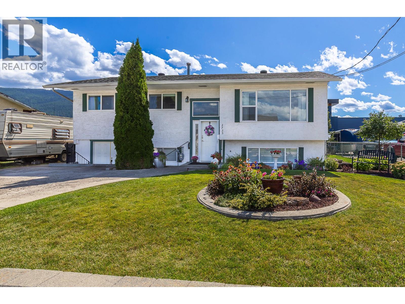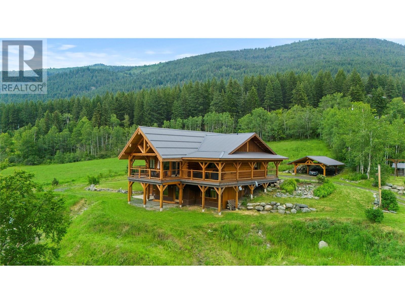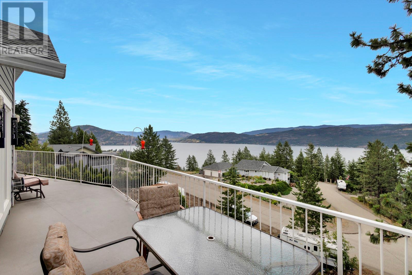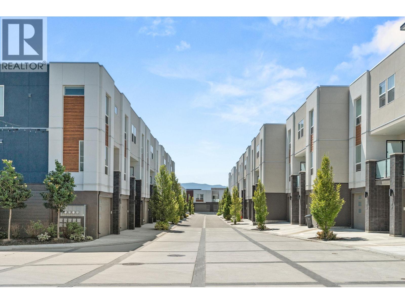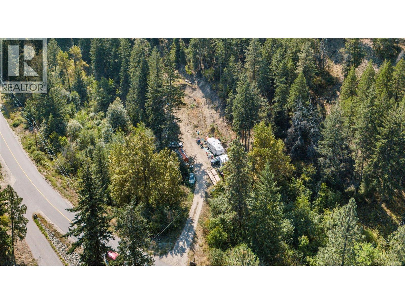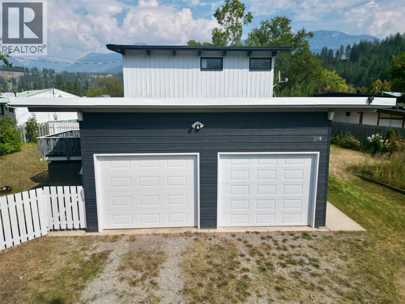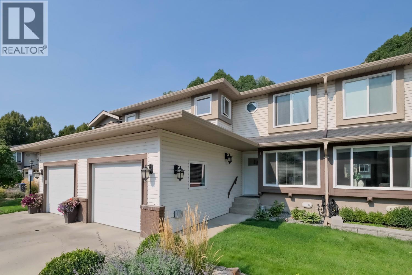371 Montego Road
Kamloops, British Columbia
OPEN HOUSE SAT. Sept.13 11am -1pm Pool Paradise ! In ground pool. hot tub, sauna, amazing decks on just under a private 1/4 acre in family friendly, and very safe, community of Rayleigh. This 3 bedroom split level home is very bright and open with plenty of natural light. Spacious living area up and bonus family room on lower level (currently used as 4th bdrm) make this a perfect family space. Only one block to Rayleigh elementary school, 12 minutes to downtown and 30 minutes to Sun Peaks Resort. Plenty of updates including kitchen, decks, pool liner, sauna, and a fully redone driveway with huge parking area and oversized garage. Huge covered deck off master bedroom and covered patio w/hot tub below. Basement has 1 bedroom mortgage helper with separate entrance. Must be seen. Call for private showing. (id:60329)
Coldwell Banker Executives Realty (Kamloops)
3733 Casorso Road Unit# 103
Kelowna, British Columbia
Welcome to Mission Meadows – one of Kelowna’s most sought-after developments. Perfectly situated near shopping, golf courses, schools, the H2O recreation centre, and the beach, this community combines both convenience and lifestyle. Residents also enjoy access to on-site amenities, including a fitness room and meeting space. This beautifully maintained one-bedroom, one-bathroom ground-floor condo shows true pride of ownership with recent updates and fresh paint throughout. The larger kitchen offers an abundance of modern cabinetry and a functional layout that flows seamlessly into the open living space. Step outside to your private balcony, ideal for entertaining or simply relaxing. Additional features include secure underground parking and a storage locker for added peace of mind. With no stairs to navigate, this home is suitable for all ages. Whether you’re a first-time buyer, downsizer, or investor, this property presents a fantastic opportunity in a prime location. (id:60329)
Macdonald Realty Interior
Macdonald Realty
965 Bartholomew Court
Kelowna, British Columbia
Nestled on just under an acre at the end of a quiet cul-de-sac, this one-of-a-kind property blends privacy, comfort, and Okanagan lifestyle. With only one neighbour and a forested backdrop, you’ll feel worlds away while still being just minutes from everything Kelowna has to offer. Inside, floor-to-ceiling windows flood the open-concept dining and great room with natural light, framing beautiful views of the Okanagan Valley and lake. Soaring vaulted ceilings enhance the sense of space, while the upgraded kitchen, complete with modern appliances and warm butcher block counters, is both stylish and practical. A dream for anyone who loves to cook. Primary bedroom and 2nd bedroom on main floor, complete with a 5 pc bathroom. On the entry level, a spacious in-law suite provides the perfect setup for extended family and long-term guests. As well as 2 bedrooms and a 4 pc bathroom. The single car garage and abundant parking add convenience for those with an RV, Boat, or an abundance of toys, while carriage house potential opens the door for even more value in the future. Step outside and embrace true Okanagan living. Spend summer days lounging by the large heated pool, collect fresh eggs from the enclosed chicken coop, or unwind while taking in serene lake views from your private yard. Whether you’re seeking a private retreat, a family-friendly estate or a property with space to grow, 965 Bartholomew Court delivers the best of the Okanagan in one complete package. (id:60329)
Stilhavn Real Estate Services
300 Drysdale Boulevard Unit# 3
Kelowna, British Columbia
Welcome to The Grove, a well-maintained townhome community in the heart of family-friendly North Glenmore. This 1,587 sq. ft. 3 bed, 3 bath home is move-in ready and features an open-concept floor plan, perfect for modern living. The spacious kitchen offers a large island, stainless steel appliances, and direct access to a covered balcony ideal for outdoor dining. The main level also includes a generous front patio, great for morning coffee or entertaining. You'll appreciate the built-in vacuum system and ample storage throughout the home. Upstairs, you’ll find three bedrooms and a full bathroom. The primary suite features a walk-in shower and a large walk-in closet with built-in organizers. The ground level includes a double tandem garage with potential space for a home gym, office, or flex room. Conveniently located just steps from Save-On-Foods, IGA Marketplace, and public transit, and only a 2-minute drive to Ècole Dr. Knox Middle School. UBCO and Kelowna International Airport are just 10 minutes away. The Grove is pet-friendly with no height, weight, or breed restrictions for dogs—plus there is an off-leash dog park nearby. This is the perfect blend of comfort, convenience, and community. **AVAILABLE FOR QUICK POSSESSION** (id:60329)
Royal LePage Kelowna
2600 37 Avenue
Vernon, British Columbia
For more information, please click Brochure button. Full of Character and Charm! Why live in a condo with strata fees when you can own this beautifully updated inner-city gem? This unique home stands out in the neighborhood with its welcoming front veranda, mature trees lining the boulevard, and a fully fenced flat backyard — perfect for watching the kids play. Enjoy outdoor living on the spacious covered back patio, ideal for relaxing or entertaining. Lovingly renovated over the past seven years, this home has received the care and attention it deserves. Features include hardwood flooring on the main level and easy-care vinyl plank flooring upstairs. Major updates such as asbestos abatement and new insulation have already been completed for peace of mind. Just steps from both elementary and high schools, as well as a vibrant downtown core and nearby parks, the location is as convenient as it is charming. An oversized single-car garage and off-street parking for at least four vehicles add incredible value in this area. This home is truly one-of-a-kind! All measurements are approximate. (id:60329)
Easy List Realty
2640 Catherine Crescent
Armstrong, British Columbia
Motivated Sellers. A modern and renovated 4-bedroom, 3-bathroom home offers over 2,100 sq ft of well designed living space, suited for entertaining and family. Located in a quiet neighbourhood just a short walk from downtown Armstrong and only a 15-minute drive to Vernon gives convenience and peaceful living. Upstairs, you’ll find a bright, open-concept main floor that brings together the kitchen, dining, and living areas into one seamless space. The living room features large windows, and a gas fireplace. The dining area leads out to a 19’ x 11’ covered deck with amazing views of the Enderby cliffs and stairs to the back yard and hot tub. The main level includes a good size main bedroom with a private 2-piece ensuite, two additional bedrooms, and a full main bathroom with double sinks. Downstairs has a second large family room, a 4th bedroom, a 3rd bathroom, and a good laundry area with access to the attached double garage and could be suitable. Outside, the private, flat, grass backyard is beautifully landscaped and fully fenced with city and valley views plus a garden area. Additional items include in-ground irrigation for the front lawn and the front garden beds are on a drip line, along with the raspberries in the backyard. The front garden beds also have low-voltage landscape lighting. Beneath the back deck, you’ll find a second single garage/workshop with access to the lower level—perfect for a studio, extra storage, workshop or hobby space. Quick possession possible (id:60329)
Coldwell Banker Executives Realty
1275 Munson Avenue
Penticton, British Columbia
Welcome to 1275 Munson Avenue – a truly rare offering in one of the most sought-after locations in Penticton. Nestled in the heart of the Upper Bench, this stunning agriculturally zoned 10+ acre property lies in the middle of the most rapidly growing and producing wine region in the country. Located beside the Penticton landmark of Munson Mountain and situated directly along the renowned Naramata Bench Wine Trail, this exceptional parcel boasts a 3-acre producing vineyard, planted with 1.5 acres of Chardonnay, 0.75 acres of Merlot, and 0.75 acres of Cabernet Franc. With 7 additional acres of usable land, the potential here is limitless—whether you're envisioning your own boutique winery, expanding the vineyard, or creating a breathtaking estate home. The property’s elevated position offers spectacular, unobstructed views across Okanagan Lake and the rolling hills of the South Okanagan, providing an unparalleled backdrop for you to bring your dreams to life. At the heart of the property sits the original 1940s farmhouse, brimming charm and character. Featuring two bedrooms, one bathroom, a spacious kitchen, and open living areas, plus an unfinished basement ideal for storage, equipment, or future development into a third bedroom or office, this home is perfect for a small family, guest residence, or rental income. Just minutes from downtown Penticton, yet surrounded by orchards and vineyards, 1275 Munson Avenue offers a perfect blend of rural tranquility and urban convenience. Whether you're an aspiring winemaker, a visionary builder, or simply looking to own a piece of Okanagan paradise, don’t miss this rare opportunity! (id:60329)
Engel & Volkers South Okanagan
1275 Munson Avenue
Penticton, British Columbia
Welcome to 1275 Munson Avenue – a truly rare offering in one of the most sought-after locations in Penticton. Nestled in the heart of the Upper Bench, this stunning agriculturally zoned 10+ acre property lies in the middle of the most rapidly growing and producing wine region in the country. Located beside the Penticton landmark of Munson Mountain and situated directly along the renowned Naramata Bench Wine Trail, this exceptional parcel boasts a 3-acre producing vineyard, planted with 1.5 acres of Chardonnay, 0.75 acres of Merlot, and 0.75 acres of Cabernet Franc. With 7 additional acres of usable land, the potential here is limitless—whether you're envisioning your own boutique winery, expanding the vineyard, or creating a breathtaking estate home. The property’s elevated position offers spectacular, unobstructed views across Okanagan Lake and the rolling hills of the South Okanagan, providing an unparalleled backdrop for you to bring your dreams to life. At the heart of the property sits the original 1940s farmhouse, brimming charm and character. Featuring two bedrooms, one bathroom, a spacious kitchen, and open living areas, plus an unfinished basement ideal for storage, equipment, or future development into a third bedroom or office, this home is perfect for a small family, guest residence, or rental income. Whether you're an aspiring winemaker, a visionary builder, or simply looking to own a piece of Okanagan paradise, don’t miss this rare opportunity! All msmts approx (id:60329)
Engel & Volkers South Okanagan
3897 Desert Pines Avenue
Peachland, British Columbia
Thinking about downsizing or looking for that perfect starter home? This beautifully maintained 1,297 sq ft rancher in the heart of Peachland could be the perfect fit. Tucked away in a peaceful, well-established neighbourhood, this 3-bedroom, 2-bathroom home offers comfort, convenience, and quality throughout. Inside, you’ll find high-end hardwood floors, a spacious open-concept living area with vaulted ceilings, and a generous 4-piece ensuite bathroom in the primary suite. Recent upgrades include a brand-new central air system and a new hot water tank, ensuring modern comfort year-round. The landscaped yard is easy to maintain with a full irrigation system, making outdoor living a breeze. Located just minutes from hiking trails, a kids’ park, and an elementary school, this home blends tranquility with accessibility, ideal for those looking to simplify without compromise. (id:60329)
Cir Realty
9188 Tronson Road Unit# 1
Vernon, British Columbia
Priced to provide eligible first time home buyers with 100% rebate on GST, and exemptions from Property Transfer Tax! Experience luxury living in this beautifully designed modern townhome- only 6 available! Nestled in the highly desirable community of Adventure Bay with easy access to amenities such as hiking and tennis courts, along with private beach access and boat launch. Each unit comes with a storage container in a secured area, and for a limited time, buyers will receive a top of the line Simolo Customs, street legal electric golf cart included with purchase. This newly built unit is the perfect blend of sophistication, comfort, and convenience- a home designed to impress. Featuring sleek, high-quality finishes and spacious, light-filled rooms throughout the home. The open-concept layout boasts a gourmet kitchen with granite countertops, premium appliances, and stylish cabinetry, perfect for hosting family and friends. Ample storage is provided with a large walk in closet off of the primary bedroom, along with custom cabinet space in each of the accompanying rooms. Both the primary bedroom and backyard patios provide for a great space to relax during the Okanagan summer mornings/evenings. Tour around the community and enjoy the serene lake views in all directions . Take your street legal golf cart down to the private lake access and sandy beach. Boat launch and buoy. This home has it all- its modern and elevated appeal partnered with a location that offers a peaceful retreat from city limits can’t be beat. (id:60329)
Coldwell Banker Executives Realty
4090 Butters Road
Scotch Creek, British Columbia
Have a look at this cozy home on a fully usable half-acre parcel in the heart of Scotch Creek! Loved and meticulously cared for by the current owners, charm & character abound throughout the home and property. Perched just a stone's throw from the local Christian church and within a short stroll to the Scotch Creek Hub, Family Fun Centre, and Provincial Park. This location offers privacy from the main artery while providing great access to it! Built in 1982, this well kept rancher with finished basement and a tidy covered carport is everything you need to enjoy your new Shuswap life. In addition to offering a cozy and effective propane radiant heating system, there is also an electric baseboard back-up. The ample storage & crafting space plus the bright spacious rooms, are a bonus. Outside you have a perfectly flat lot with garden space, a fire pit, and a lovely treed area to the rear, providing a comfortable & calm space to enjoy in any season. The Shuswap area is a 4 season recreational Mecca that offers world class boating, wining, dining, hiking, golfing, skiing, biking and more, all within a few minutes of your front door. Located just 12 minutes from the Squilax turnoff at the Trans Canada Highway between Sorrento and Chase, the road to your future is a short one! Gather more information, view more photos and watch an aerial video online before booking your viewing today. Run, don't walk to this one, you'll find that life is just a little easier at the lake! (id:60329)
Riley & Associates Realty Ltd.
2022 Tremerton Drive
Kamloops, British Columbia
First time on the market, this Upper Sahali home has been loved and cared for by the same family since it was built. Immaculately maintained and never before offered for sale, it is a rare opportunity to own a property in one of Kamloops’ most sought-after neighbourhoods. Inside, you will find three bedrooms, three bathrooms, a spacious kitchen with an eat-in nook, and both living and family rooms. Central A/C keeps the home comfortable year-round and a brand new hot water tank has just been installed. The pride of ownership shows throughout. Everything has been kept in excellent shape, making this a rare opportunity to purchase a truly well-maintained home. The exterior is just as impressive, with a generous front driveway for parking, a landscaped backyard with mature trees, and a large garden that has been carefully covered to prevent weeds but could be brought back to life easily. Located down the block from one of the best elementary schools in Kamloops, McGowan Park Elementary, this home sits in a prime Upper Sahali location, one of the city’s most sought-after neighbourhoods. (id:60329)
RE/MAX Real Estate (Kamloops)
18697 Mckenzie Court
Summerland, British Columbia
Brand new and net-zero ready, this architectural showpiece by Gelcor is set in Summerland’s coveted Hunters Hill community - an area exempt from the foreign buyer ban. With panoramic 180 views of Okanagan Lake, vineyards, & mountains, the home blends design excellence w forward-thinking innovation. Inside, wide-plank oak floors, soaring ceilings, & walls of glass frame the lake beyond. The kitchen is a culinary masterpiece w professional Bosch appliances, granite surfaces, walk in pantry, & a dramatic island w an adjacent pass through that opens to a deck w bar seating & built-in speakers. The main level hosts a dining room, living area w tiled feature wall & fireplace, & a serene primary suite w a spa-like, award-nominated, ensuite w heated floors, freestanding tub, & lake views. The lower level extends the lifestyle: a rec room w nano doors to the covered patio, a quartzite waterfall edge wet bar, glass-walled wine cellar, theatre, gym, & guest suites, all capturing lakefront vistas. Lower level flooring is heated excluding the wine room & gym. Outdoors, xeriscape landscaping frames a generous side yard w a pool permit in place. Upgrades include 3 zone indoor/outdoor speaker system, triple-glazed windows, sprinkler system, EV-ready 3-car garage w epoxy floors, & suspended slab construction. A rare opportunity to own a design-forward home that redefines Okanagan living. $20,000 worth of incentives w firm sale before Oct 10. See your realtor for full details. (id:60329)
Unison Jane Hoffman Realty
39 2365 Stillingleet Road
Kelowna, British Columbia
Welcome to Balmoral - Kelowna’s premier 55+ gated community, where comfort, convenience, and connection come together. This beautifully maintained home features 2 bedrooms plus a spacious den, 2 bathrooms, and over 1,600 sq. ft. of single-level living designed with ease in mind. The bright, open layout is perfect for both everyday living and entertaining, while the low-maintenance setting means no lawn mowing or heavy yard work - just more time to enjoy life. At Balmoral, lifestyle is everything. Residents have access to a beautifully appointed clubhouse, a year-round indoor pool, and a vibrant calendar of social activities. Perfectly located near shopping, dining, and medical services, everything you need is just minutes from your door. Pet-friendly and secure, Balmoral offers the ideal blend of independence and community. It's place where you can downsize without compromise and truly embrace a carefree lifestyle. (id:60329)
Real Broker B.c. Ltd
715 Mill Avenue
Enderby, British Columbia
Charming 2-bedroom, 2-bathroom home situated on a spacious, fully fenced lot in Enderby. The bright and inviting living room offers ample space for relaxing while the updated kitchen features stainless steel appliances, newer cabinetry, and a welcoming space for family meals. Step directly from the kitchen onto the large sundeck — perfect for BBQs and outdoor dining. The backyard is ideal for families and pet owners, complete with raised garden beds, a garden shed, and plenty of room to play. There’s even a custom-built catio for your feline friends. The basement provides generous storage and walk-out access to the yard. This home has seen numerous updates in recent years, including newer flooring, windows, roof, and furnace. Conveniently located within walking distance to parks, shopping, and local amenities, and just a 20-minute drive to both Salmon Arm and Vernon. (id:60329)
RE/MAX Shuswap Realty
620 Nicola Street
Kamloops, British Columbia
**OPEN HOUSE - SEPT 14, 1-3 PM** Set on a beautiful tree-lined street surrounded by other heritage properties, this timeless 1935 character-rich home meets contemporary needs. Offering 5 bedrooms, 3 bathrooms, and a flexible layout, it’s ideal for families, couples, or investors seeking a mortgage helper with the 2 bedroom suite. The main floor features 2 bedrooms, a full 4-piece bath, and a spacious kitchen with gas stove, s/s appliances, walnut-stained cabinetry, and an island for prep and entertaining. Original fir floors, detailed trim, pocket windows, ornate vents, and classic hardware add warmth and personality. The cozy living room with brick fireplace is the perfect gathering space as a sitting, or media room. Upstairs, the open-concept floorplan offers a 500+ sq ft primary bedroom retreat, seating area, open galley-style closet, and a 4-piece BTH with a boutique tub. The fully finished basement has a private entrance and is home to excellent long-term tenants, providing a reliable income stream. Upgraded electrical rewiring, and new HWT. Outdoors, enjoy a fenced front yard and a large fenced backyard with multiple zones for entertaining, relaxing, and gardening - laneway access, ample parking, and an attached powered shed—ideal for projects or storage. Located in the heart of downtown, just minutes from Royal Inland Hospital, schools, library, shops, and breweries. A rare opportunity to own a charming heritage home with good income in one of Kamloops’ most sought-after neighbourhoods. All measurements approx. (id:60329)
RE/MAX Real Estate (Kamloops)
4600 Okanagan Avenue Unit# 30
Vernon, British Columbia
Pet Friendly Strata, located within walking distance to schools, parks, shopping, and just a short six minute drive to Lake Okanagan’s popular Kin Beach, this townhome offers the perfect combination of comfort, location, with low maintenance living. Welcome to this bright and spacious townhome in the highly sought after community of The Terraces. Thoughtfully designed with modern finishes and a functional layout, this home offers exceptional comfort and style. The main floor features 9 ' ceilings and oversized windows that fill the space with natural light. A sleek galley kitchen is the heart of the home, complete with quartz countertops, SS appliances, and island perfect for both food prep and entertaining. The open concept design flows seamlessly into the living room with access to the covered front deck create a welcoming space for relaxing or hosting friends. Upstairs, you’ll find two expansive primary bedrooms, each large enough to accommodate a king sized bed. Both bedrooms offer private ensuites and w/i closets, providing the perfect setup for shared living or guest privacy. Laundry room located on top floor for added convenience. Tandem two car garage, offers plenty of parking. Enjoy outdoor living with a second private patio at the back with a gas hookup for a BBQ, ideal for summer gatherings. Additional features include air conditioning, fully fenced yard, professional landscaping with u/g irrigation. (id:60329)
Royal LePage Downtown Realty
505 Arnica Lane
Silver Star, British Columbia
Welcome to 505 Arnica Lane, an exquisite ski-in/ski-out chalet at Silver Star Mountain Resort, just 20 minutes from Vernon. This stunning award winning 3-4 bedroom home, offers panoramic Monashee Mountain views across a protected no-build zone and year-round access to world-class skiing, biking, and resort amenities. Each spacious bedroom features its own spa-inspired ensuite, including a master retreat with freestanding tub, dual vanities, walk-in shower, and private infrared sauna. The open-concept main level is perfect for entertaining with a gourmet Miele/Sub-Zero kitchen, Caesarstone counters, wine storage for over 700 bottles, dining for eight, and a cozy living area anchored by a freestanding fireplace with spectacular views. Floor-to-ceiling windows with motorized blinds and heated hardwood/tile floors with geothermal create an inviting alpine atmosphere. Relax in the outdoor hot tub, retreat to the media room with 120” projector, or gear up in the dedicated ski room with direct lift access. Embrace year-round resort living at Silver Star. The den could be a fourth bedroom. A no build zone below the home assures your views. The mass of the windows required a steel frame for the home Four deck areas (id:60329)
RE/MAX Vernon
647 Middleton Way
Coldstream, British Columbia
Quick possession possible!! Experience breathtaking, unobstructed views of the shimmering turquoise waters of Kalamalka Lake and the surrounding mountains from this exceptional Okanagan home in sought after Coldstream. This stunning 4 bedroom, 3 bathroom residence, plus a versatile den, is designed to maximize natural light and showcase the picturesque scenery. The bright white kitchen features stainless steel appliances, Island, a gas range, and a spacious pantry, with seamless access to the fenced backyard, perfect for entertaining. Large windows throughout the home frame the lake, offering a view that feels like a living masterpiece. The primary suite is a true retreat, boasting a spa like ensuite with his and hers sinks and a luxurious glass-enclosed shower. On chilly evenings, cozy up by the gas fireplace, which adds warmth and ambiance to the open living space. Outside, the beautifully landscaped backyard is an oasis, complete with a pergola covered patio and a tranquil waterfall feature. Separate entrance to the lower level rec room space gives this home potential for a future suite. A double garage and drip irrigation, complete this Okanagan gem. Don't miss out, book your viewing today! (id:60329)
Real Broker B.c. Ltd
265 Snowsell Street Unit# 101
Kelowna, British Columbia
Welcome to this rare, beautifully maintained 3-bedroom, 2-bathroom ground-floor condo in the sought-after North Glenmore community. VACANT and ready to move in! Tucked away on a quiet no-through road, this bright and spacious home is perfect for families, first-time buyers, downsizers, or investors. Enjoy updated flooring, a cozy gas fireplace, and an open-concept kitchen, dining, and living area that opens to your private, covered patio. Backing onto Brandt’s Creek and green space, the outdoor area feels like your own backyard oasis—ideal for pets, kids, or relaxing with your morning coffee. The generous primary bedroom features a walk-in closet, spacious ensuite, and direct patio access. Two additional bedrooms offer flexibility for guests, a home office, or growing families. Additional highlights include in-suite laundry, a dedicated storage room, and neutral finishes throughout. The home is move-in ready, with a well-kept interior that’s easy to personalize to suit your style. The pet-friendly complex is quiet and family-oriented, with walking paths and green space nearby. Just minutes from parks, schools, UBCO, shopping, restaurants, and transit. This rare ground-floor unit offers the perfect blend of comfort, convenience, and lifestyle. Book your private showing today! (id:60329)
Royal LePage Kelowna
2600 Wycliffe Park Road
Cranbrook, British Columbia
This custom-built sanctuary blends nature and luxury on 8.5 acres in the sought-after Wycliffe area. Designed to embrace its stunning surroundings, this 2012 masterpiece offers an immersive living experience just minutes from city conveniences. With breathtaking views of the Purcell and Rocky Mountain ranges, the St. Mary’s River, and endless sky, this property features 3+ bedrooms, 4 bathrooms, and a private office. Step inside to grand vaulted ceilings, towering panoramic windows, and a true open-concept design, where the chef’s kitchen seamlessly flows into the spacious living area, anchored by a floor-to-ceiling rock fireplace and loft above. Patio doors lead to one of many breathtaking outdoor spaces, perfect for relaxation or entertaining. Off the main entry, you'll find a private office, a two-piece bathroom, laundry, a secretary nook, a pantry, and direct access to the carport and garage. The lofted second level provides a stunning vantage point to soak in the home’s best views—a perfect space for exercise, relaxation, or quiet reflection. The primary suite is a true retreat, featuring a luxurious walk-through ensuite, a freestanding tub perfectly positioned to take in the breathtaking scenery, and a private covered balcony. Downstairs, two additional bedrooms, a bathroom, a versatile den with its own ensuite, a recreational space, and a separate entrance provide direct access to nature’s beauty. Outside, the property is seamlessly integrated into the landscape with stunning retaining wall boulders, creating a striking outdoor gathering space centered around a fire pit. The expansive garden, cultivated with care, is ready for your own harvests—complete with a root cellar to enhance this agricultural gem within the ALR. This is more than a home—it’s a lifestyle, where every sunrise is an awakening and every sunset a reminder that you are exactly where you are meant to be. (id:60329)
Exp Realty
1083 Chilcotin Crescent
Kelowna, British Columbia
OPEN HOUSE Sunday, August, 24 - 1:00-3:00. Beautiful Family Home in Sought-After Dilworth Estates! Nestled in one of Kelowna’s most desirable neighborhoods, this stunning family home offers over 2,200 sq. ft. of thoughtfully designed living space—plus an additional 1,500+ sq. ft. of unfinished basement ready for your personal touch! The ideal floor plan features a main-floor primary suite with a private ensuite, along with a versatile den(or 5th bedroom) perfect for a home office. Upstairs, you’ll find three generously sized bedrooms and a full bath, providing plenty of room for a growing family. Recent renovations elevate this home, from its beautifully updated exterior to the hardwood flooring and granite countertops inside. The modern kitchen shines with granite counters, a stylish backsplash, stainless steel appliances, and a charming breakfast nook—complemented by a separate formal dining room. Outside, enjoy an easy-care yard with a private, park-like setting, just steps from Dilworth Mountain Park’s scenic hiking trails. Quiet, no-through street, this home offers ample parking, including a double garage and RV space. THE MOST CENTRAL LOCATION IN KELOWNA, you're just minutes from Glenmore Ecole Elementary, Dr. Knox Middle School, Watson Rd. Middle School, North Glenmore Elementary, downtown Kelowna, Orchard Park Shopping Center, the airport, beaches, pubs, restaurants, you name it! This is an opportunity you won’t want to miss. AC & furnace are original, HWT 2009. (id:60329)
RE/MAX Kelowna
685 Hollydell Road
Kelowna, British Columbia
Perfect starter home or ideal for the savvy investor! This half duplex has been immaculately kept, offers flexible living spaces, a detached garage with workshop potential and tons of parking! Updates include: New windows, roof, appliances, furnace and A/C! The main level features a refreshed kitchen, newer stainless steel appliances & a convenient pass-through that keeps the conversation flowing into the living room. The balcony off the back of the kitchen offers a private retreat with gated stairs leading directly to the driveway & backyard. Upstairs, there are 3 bdrms including a primary bedroom with streetscape views and a full 4pc bath with a shower/tub combo adds everyday convenience. The fully developed lower level is designed for versatility, featuring a self-contained in-law bachelor suite with its own kitchen area, a living/sleeping area & a private 3pc bath with a corner shower. With shared laundry and access to a covered patio with a lawn area, this level is perfect for extended family, guests or revenue potential. The backyard is low maintenance and offers a fenced green space beside the detached garage...a great spot for pets, play or gardening. And don't be afraid to bring your toys! There's lots of room to park them. This property is as practical as it is inviting. Live in the whole home or rent out the lower level bachelor suite! The choice is yours! (id:60329)
Stilhavn Real Estate Services
4724 Heritage Drive Unit# 1
Vernon, British Columbia
Quick possession available!! This move-in ready craftsman-style end-unit townhome is located in Bella Vista within a 5-minute convenient proximity to downtown Vernon, with public transit nearby. ICF foundation and concrete party wall for energy efficiency, sound transmission reduction & fire safety. The main floor sports a bright open-concept plan with 9' ceilings, hardwood & tile flooring, modern color palette with accent walls, and powder room. A very functional kitchen features an island, shaker cabinetry, walk-in pantry, new quartz countertops, new granite window sink, and a new SS tub Bosch dishwasher! The ample dining area flows into a large living room with corner gas fireplace and slider door access to a covered balcony. The spacious primary bedroom has a vaulted ceiling with fan, a generous walk-in closet, and a luxury 5pc ensuite with soaker tub, shower stall, separate sinks, and toilet closet. The large second primary bedroom comes with its own 4pc bath, walk-in closet and desk nook. The second level has a convenient laundry closet w stacking LG W/D. New oak veneer laminate flooring completes the floor plan. The finished basement boasts a large flex/rec room with new laminate flooring, 2pc bath, mechanical room, and access to the double garage. Additional updates include new carpeting on staircases, new H/W/T, paint updates & newer A/C unit. Walking distance to Planet Bee or Davidson's Orchard. Minutes away from parks, shops, schools, Rise GC & beaches. A must see! (id:60329)
Century 21 Assurance Realty Ltd
2709 Hewl Road
West Kelowna, British Columbia
Brand new construction!! Spacious 5 bed, 4 bath duplex with a smart layout, including a 2 bed, 1 bath suite on the main floor with private side entrance—ideal for family, guests, or rental income. Enter through a private foyer and head upstairs to the bright main living area. The second floor offers an open-concept design with dining area, kitchen, sundeck, and living room with an electric fireplace, plus a bedroom and 4pc bath. Upstairs, the third floor begins with a convenient laundry room with sink. The primary bedroom features a 3-piece ensuite and a spacious walk-in closet with custom built-ins. Down the hall you’ll find a 4-piece bath and the final bedroom. Located in the heart of West Kelowna, just steps from Mount Boucherie Secondary, shopping, restaurants, and amenities. A great choice for families or investors seeking comfortable living with income potential. Price + GST (id:60329)
RE/MAX Kelowna
2711 Hewl Road
West Kelowna, British Columbia
Brand new construction!! Spacious 5 bed, 4 bath duplex with a smart layout, including a 2 bed, 1 bath suite on the main floor with private side entrance—ideal for family, guests, or rental income. Enter through a private foyer and head upstairs to the bright main living area. The second floor offers an open-concept design with dining area, kitchen, sundeck, and living room with an electric fireplace, plus a bedroom and 4pc bath. Upstairs, the third floor begins with a convenient laundry room with sink. The primary bedroom features a 3-piece ensuite and a spacious walk-in closet with custom built-ins. Down the hall you’ll find a 4-piece bath and the final bedroom. Located in the heart of West Kelowna, just steps from Mount Boucherie Secondary, shopping, restaurants, and amenities. A great choice for families or investors seeking comfortable living with income potential. Price + GST (id:60329)
RE/MAX Kelowna
1606 Thompson Avenue Unit# A
Rossland, British Columbia
Wake up inside a winter wonderland with breathtaking mountain views from every window. Living here feels like being inside a postcard or Scandinavian retreat. This sanctuary is surrounded by the Rossland range and thoughtfully designed for style, comfort and convenience. The high-efficiency Viessmann gas boiler keeps the house and bathroom floors toasty while saving money on bills. The summers are filled with wildlife walking by and the sound of birdsong in the air. Step outside to discover a thriving garden and adjacent field bursting with wildflowers. The large, multi-car driveway is ideal for playing and hosting. At the same time, the oversized, covered back balcony offers year-round enjoyment, from morning coffees to watching the northern lights dance across the sky. Inside, the home feels both cozy and expansive, with high ceilings, generous proportions and ample storage throughout. A dedicated guest suite is the perfect retreat for relatives, visitors, or a teenager who needs their own space. This fantastic location is a short walk to downtown, amenities, bus stops, and countless trails. Move-in ready with a building warranty still in place, this home is the perfect base for a luxurious outdoor lifestyle. Available fully furnished upon request. (id:60329)
Mountain Town Properties Ltd.
1881 Boucherie Road Unit# 64
West Kelowna, British Columbia
Welcome to Westgate Mobile Home Park! Fully renovated in 2024/2025, this 3 bed + den home is a welcoming space you must experience! Converted from single to double wide, featuring vaulted ceilings throughout, new windows, fully updated electrical Silver Label, vinyl plank flooring, Hardie board siding and new roof. Tons of storage, with a clean space under the full length of the unit. Top of the line Samsung, high efficiency heat pumps. Stainless steel appliances including XL Fridge/Freezer. Spacious master bedroom including a walk in closet, with space for a seating area. French doors open onto your brand new deck. Large, fully powered workshop (insulated), low-maintenance yard, wheelchair accessible. Family-friendly, well-managed park, steps from the lake, fantastic golf courses and wineries. Close to transit, and all amenities! *potential for a second bathroom. (id:60329)
Macdonald Realty Interior
1531 Mountain Ridge Road
Robson, British Columbia
One of the largest shops in the area! Just minutes from Castlegar in the Mountain Ridge Township, this 7.6-acre property borders a scenic creek and offers endless possibilities. The bright, clean, and move-in-ready three-bedroom, two-bath home sits on a permanent foundation with a 4.5-foot crawl space. It sits at the back of the lot for added privacy, while the highlight of this property—the 3152 sq ft, fully permitted shop—sits conveniently near the entrance. The shop features a 125-amp power service, two mezzanines, an insulated office, and zoning-free flexibility. Ideal for heavy equipment, livestock, a mill, business use, or even residential conversion. The flat, sunny land surrounding the home is perfect for horses, gardening, lawns, or expansion. Additional features include a 396-ft deep well, newer roof, greenhouse, freshly fenced garden area, and quad storage. A peaceful path leads to the stunning Pass Creek Falls. With nature at your doorstep and the amenities of Castlegar nearby, this is a rare opportunity to live, work, and create—all in one unique location. Available for quick possession! (id:60329)
Century 21 Kootenay Homes (2018) Ltd
5109 Sukrit Parmar Lane
Pouce Coupe, British Columbia
Are you interested in a reasonably priced TURN KEY property, with just some cosmetic touches needed? In this market, you can rent this out QUICKLY, and start paying down your mortgage! Many updates including the roof, most windows and siding, as well as A/C! This home has 3 bedrooms, and a full and one half bathroom. Perfect for a family and just a few minutes walk to the Pouce Elementary School! This updated 1974 Double Wide Manufactured home is situtated on a HUGE lot, (.29 of an acre). There is an insulated shop with electricity to it and a wooden floor. Another BONUS: A CARPORT! Enter through your large back porch, with tons of room for coats and boots, as well as a handy washroom. Then through to the laundry room. Next is the galley style kitchen, which opens to the dining room. Sliding doors from the dining room to the back deck. You will enjoy the large living room! Follow the hallway to the 3 bedrooms, and full 4 pc bath. QUICK possession POSSIBLE! If this sounds like it might work for YOU, call NOW and set up an appointment to VIEW! (id:60329)
RE/MAX Dawson Creek Realty
4017 Sunstone Street
West Kelowna, British Columbia
Step inside this Everton Ridge Built Okanagan Contemporary show home in Shorerise, West Kelowna – where elevated design meets everyday functionality. This stunning residence features dramatic vaulted ceilings throughout the Great Room, Dining Room, Entry, and Ensuite, adding architectural impact and an airy, expansive feel. A sleek linear fireplace anchors the Great Room, while the oversized covered deck – with its fully equipped outdoor kitchen – offers the perfect space for year-round entertaining. With 3 bedrooms, 3.5 bathrooms, and a spacious double-car garage, there’s room for the whole family to live and grow. The heart of the home is the dream kitchen, complete with a 10-foot island, a large butler’s pantry, and a built-in coffee bar – ideal for both busy mornings and relaxed weekends. Every detail has been thoughtfully designed to reflect timeless style and effortless livability. (id:60329)
Summerland Realty Ltd.
11704 Tassie Drive
Coldstream, British Columbia
The perfect family home awaits. This 4-bedroom, 3-bathroom home in one of Coldstream’s most sought-after neighbourhoods is ideally located close to Kal Lake, the provincial park & sought after schools. Set on a spacious 0.27-acre lot, the home offers an open-concept main level with a custom kitchen with soft-close maple cabinetry, stainless steel appliances, a large island, and gas stove with double oven. French doors leading to a large aggregate patio with gas BBQ hookup. The upper-level primary bedroom w direct access to the pool & patio, features a walk-in closet, reading nook, and a luxurious ensuite with his-and-hers steam shower and separate water closet. Two additional bedrooms and a full bath complete the upper level. On the lower level, you’ll find a bright family room with gas fireplace, additional guest bedroom, updated laundry room, and a full bath with access to the private, fully fenced, and irrigated backyard, as well as the heated 16x32 ft pool, perfect for seasonal fun. Additional highlights includes large walk-in pantry, den, attached garage with workshop space & RV parking. Close to the lake parks, schools, skiing, golf, and more, this is a move-in-ready home that offers access to the quintessential Okanagan lifestyle. (id:60329)
RE/MAX Vernon Salt Fowler
9652 Benchland Drive Unit# 306
Lake Country, British Columbia
Welcome to ZARA at Lakestone – where luxury and lifestyle meet. This stunning, brand-new 3rd floor home offers unobstructed Okanagan Lake views. Designed for entertaining, the open-concept 3-bedroom, 2.5-bath layout features a gourmet kitchen w/rich cabinetry, gas stove, high-end appliances, built-in wine bar, & dual-zone fridge. Expansive windows flood the living space w/natural light, while the cozy fireplace invites you to relax and take in the views. The primary suite is a true retreat w/private patio access, walk-in closet & spa-inspired 5-piece ensuite w/soaker tub & heated floors. The 2nd bedroom features floor-to-ceiling windows, walk-in closet & ensuite. A 3rd bedroom or den adds versatility. Includes PARKING for 2 VEHICLES & storage locker. ZARA allows short-term rentals in up to 30% of building -an exceptional opportunity for lifestyle buyers & investors. One of the standout features is the expansive 400 sq ft private deck, perfect for entertaining or soaking in the scenery. Life at ZARA means resort-style living: infinity-edge pool, hot tub, future restaurant with patio, steam room, sauna, co-working space, and fitness centre. FULLY FURNISHED —turnkey and ready for you to embrace the quintessential lake life. Steps to 28 km of trails, 5 minutes to shopping and wineries, & 15-20 minutes to Airport, Downtown Kelowna, and UBCO. Live where luxury, lifestyle, and investment potential meet – ZARA at Lakestone. Buyer to verify suitability. Price + GST. (id:60329)
Coldwell Banker Executives Realty
950 Raymer Avenue
Kelowna, British Columbia
Welcome to this beautifully updated family home in the heart of Kelowna South, one of the city’s most walkable and connected neighbourhoods. Just steps from Okanagan College,schools, shopping, recreation, and the beach, this property offers an unbeatable lifestyle in one of Kelowna’s most desirable locations. The home features a spacious and functional layout with three bedrooms and two full baths on the main level, perfectly suited for family living. A bright, open concept living, kitchen, dining area provides an inviting space for gatherings. The primary suite is generously sized with its own updated ensuite and a private sunroom, an ideal spot for morning coffee or evening relaxation. Two additional bedrooms and a fully renovated bathroom complete the main floor. Downstairs, a fully self contained suite offers two bedrooms, full kitchen,bath, laundry, and a large versatile living area, making it a perfect option for extended family, guests, or rental income. The home has been extensively updated to ensure comfort and peace of mind, including new air conditioning unit in 2023, a new back deck finished with flex stone decking, new gutters and downspouts, a new roof on the shed, and a full roof inspection on the main home with any deficiencies repaired. Inside, all bathrooms have been fully renovated and new flooring has been installed throughout the entire house, creating a fresh and modern feel. Outside, the fully fenced backyard is low maintenance with plenty of space for kids and dogs to play. Tons of of storage space, with a large shed, and additional storage under the sunroom and deck. Whether you are raising a family or looking for a home with excellent rental potential in a prime location, this Kelowna South gem checks all the boxes. (id:60329)
Real Broker B.c. Ltd
Lot 2 Granite View Road
Rossland, British Columbia
2 Lots for 1 Great Price all with views of Red Mountain Resort! An incredible opportunity to secure development sites in Rossland and only steps to world class skiing. This package includes two parcels: North Lot (6.35 acres): Features a knolled area fronting Hwy 3B, moderate slopes along Topping Creek, and level sections surrounding Blue Eyed Pond. Lot A (2.06 acres): A level to gently sloping site with excellent building potential. Together, these lots offer flexibility for a variety of uses. Build your dream home and develop the rest, or take advantage of the zoning and develop them all. Current zoning allows for a wide range of residential uses including single detached dwellings, duplexes, multi-family housing, secondary suites, home occupations, and short-term rentals. Located just north of the Alpine Village core at the base of Red Mountain and separated by a 14-unit townhome development, these properties are positioned for both lifestyle and investment. (See parcel overview and subdivision plan in photos.) This is a rare offering at Red with endless potential. Call your REALTOR® today for a complete package. GST applicable. (id:60329)
Century 21 Kootenay Homes (2018) Ltd
2301 Carrington Road Unit# 128
West Kelowna, British Columbia
Welcome to this sleek, stylish and incredibly well kept 1 Bedroom plus Den apartment in the sought after Centro building. This unit has the luxury of coming with 2 assigned parking spaces and a double sized storage locker which makes it perfect for first time home buyers. On top of these great perks, the guest suite in the building will be one of your neighbours. Making for quieter day-to-day living and added convenience when you have visitors in town. The underground parking stall is also in a premium location. Being in a corner of the parkade means you only have one stall next to you and the elevator is just steps away. The stall is also on the upper floor of the parkade which means easier access from the road versus the lower parkade entrance. The thoughtful layout of the unit leaves no wasted space and boasts a very functional, well-appointed kitchen complete with stainless steel whirlpool appliances and an oversized farmhouse sink. Bring your furry friends as this building is pet friendly and the areas is rich with parks and walking trails. The building offers a gym, bike storage facility and a social room complete with a full kitchen. Centro is located within walking distance to Gellatly Beach and is a short drive from golf courses, award winning wineries and all the shopping West Kelowna has to offer. (id:60329)
RE/MAX Kelowna
32 Battle Street W
Kamloops, British Columbia
Welcome to 32 W Battle Street, a charming heritage triplex located just off of 1st Avenue in the heart of Kamloops. This beautifully maintained property sits on a pristine lot, steps away from schools, parks, churches, and all the convenience of downtown living. Each of the three self-contained units features 2 bedrooms and 1 bathroom, making this an excellent investment opportunity with strong rental potential. Character shines throughout the home with original hardwood flooring, high main floor ceilings, and plenty of natural light. The top floor unit, the largest of the three is vacant, providing flexibility for owner occupancy or premium rental income. Don't miss this rate chance to own a piece of Kamloops history. Contact for more information. (id:60329)
Brendan Shaw Real Estate Ltd.
2015 High Country Boulevard
Kamloops, British Columbia
Discover luxury living in this beautiful Rose Hill home, positioned on a lush 0.42 acre lot with expansive river valley views and just a quick 7 min drive from town. This home blends modern elegance with timeless comfort with maple hardwood floors throughout the main level, an Excel cherry kitchen with granite countertops & exquisitely updated bathrooms with granite surfaces and custom cabinetry. The primary suite offers a private retreat with spa-inspired ensuite, while the entire home has been recently refreshed with new paint. Outside, extensive landscaping (underground sprinkler system, deck tiles, railings) adds to the charm and ease of maintenance. Thoughtful details make every space exceptional: natural gas BBQ hookup, illuminated closets, heated floors in the basement bath & ensuite, and a towel warmer in the master is never a bad idea, LED pot lights enhance the ambiance, and a generously sized two-car garage leads into a spacious mudroom with built-in storage. The backyard, fully fenced for privacy, includes a relaxing hot tub. Custom window coverings, a garburator, and a built-in vacuum with a convenient kitchen kick plate add to the list of amenities. A brand-new 50x24 detached garage/shop stands ready for any project or storage need. With 25-foot ceilings, a mezzanine, and 13-foot garage door with 220 power, it’s a dream workshop. This bright, inviting home is ready for new owners who value quality and elegance. (id:60329)
Brendan Shaw Real Estate Ltd.
2516 Cobblestone Trail
Invermere, British Columbia
Nestled on a quiet cul-de-sac in the desirable Castlerock Estates, this 0.25-acre lot offers the perfect setting to build your dream mountain home. Backing onto a peaceful pond with mountain and valley views, the property provides privacy, tranquility, and a true connection to nature. The lot is gently sloping, making it ideal for designing a walkout basement, and with no GST, it’s an even more attractive opportunity. Castlerock Estates is a vibrant and growing community, popular with both young families and retirees. With a modest building scheme, the neighbourhood maintains a welcoming mountain-town feel while allowing for personal design and style. Located just minutes from downtown Invermere and the shores of Lake Windermere, you’ll have easy access to shops, restaurants, schools, and recreation. Adventure awaits in every direction — world-class golfing at top-tier courses, skiing at Panorama Mountain Resort, soaking in the hot springs at Fairmont or Radium, or exploring the countless biking and hiking trails that make the Columbia Valley an outdoor enthusiast’s paradise. This rare opportunity combines privacy, views, and community in one of Invermere’s most sought-after developments. Don’t just dream about the mountain lifestyle — start building it today at 2516 Cobblestone Trail. (id:60329)
RE/MAX Invermere
3735 Patten Crescent
Armstrong, British Columbia
Welcome to this charming 4 bedroom, 3 full bathroom family home on a generous .22 acre lot in the heart of Armstrong. A perfect blend of comfort, space, and convenience. The home offers and cozy but generously sized living room with a gas fireplace and loads of natural light. Enjoy your morning coffee on the spacious 23x12 covered deck while overlooking a beautifully landscaped, south-facing backyard with garden, two garden sheds (one with power), an above-ground pool and sand box for the kiddos and plenty of more room for other outdoor activities. Located in a peaceful, family-friendly neighborhood, this home is just a short walk to schools, parks, and downtown Armstrong. The quiet setting ensures a serene environment while still being close to grocery stores, restaurants, coffee shops, and more. The roof was updated in 2014, and a new hot water tank is being installed for added peace of mind. You will also appreciate the ample parking, including room for at least two RV's. as well as an enclosed workshop/storage area for all your DIY projects. Easy access to the highway, making Vernon just a quick 15-minute drive away. This home perfect for first time home owners or growing families. Come see it today and make this lovely house your home! (id:60329)
RE/MAX Vernon
5065 Heffley Creek Road Road
Barriere, British Columbia
For the Nature Lovers — Surrounded by lush hay fields, stunning mountain views, and a tranquil creek, this 14.28-acre country haven offers serenity and privacy. Step into a custom 3,600+ sq. ft. log home featuring 4 bedrooms and 3 bathrooms, crafted for comfort and charm. The sunlit living area boasts massive windows, soaring vaulted ceilings, and a striking rock fireplace that invites cozy gatherings. Enjoy the seamless indoor-outdoor flow with a ¾ wrap-around covered deck—perfect for soaking in nature’s beauty with your morning coffee or a summer BBQ. The lower level provides a private retreat with its own entry, a bedroom with exceptional views, den/office, games room, and cold storage—ideal for a suite or B&B. Radiant in-floor heating via wood & electric boiler keeps things toasty year-round. Located just 15 minutes from Sun Peaks and 45 minutes from Kamloops, this is the ultimate escape combining nature, luxury, and convenience. (id:60329)
Royal LePage Westwin (Barriere)
10434 Columbia Way
Vernon, British Columbia
Looking for space, land & spectacular lake views? This rancher with basement delivers - plus a layout with flexibility & untapped potential. Perched on a .34-acre lot in Westshore Estates, this home offers breathtaking lake & mountain views from two oversized wraparound decks. As you enter the home, you immediately notice the open concept living room with hardwood flooring, vaulted ceilings & large windows not to mention the propane fireplace to get cozy in front of on colder nights. The kitchen & separate dining area make the perfect space for entertaining,not to mention the expansive deck perfect for BBQ'ing & taking in the views. The main level offers a functional layout for families with 3 beds & 2 baths.The primary suite includes private patio access with a lakeview side of serenity. The lower level has ample space with 3 more bedrooms, a family room, storage & another wraparound deck complete with a hot tub. The lot has been fully cleared & addition of steps were put in so the whole family can enjoy the great outdoors with access to both the firepit & above ground pool. This is a home with space to grow, a yard to personalize & views that are simply non-negotiable. There are many updates throughout the home from the kitchen and bathrooms to major items such as the roof and furance.Just 30 min to Vernon, 15 to Fintry, and mins from hiking, beaches & school bus routes - your dream lake-lifestyle awaits. (id:60329)
Vantage West Realty Inc.
720 Churchill Avenue
Penticton, British Columbia
Welcome to 720 Churchill - Luxury Living by the lake. Experience the perfect bend of modern luxury and charm in this stunning 2800 sq ft home, just steps from the beach. Nestled on a peaceful street yet moments from restaurants, park and a stroll down the boardwalk, this 4 bedroom residence redefines upscale living. The open-concept main floor is an entertainers dream, boasting a chef-inspired kitchen with high end appliances, a 36"" induction cooktop, double wall ovens, and seamless folding doors that open onto a spacious patio and grilling area. The in home elevator offers ultimate convenience. The 2nd floor features 4 bedrooms each with its own private spa style ensuite offering comfort and privacy for family and guests alike The primary ensuite has a large soaker tub, heated floors and a unique foot cubby in the shower. The top-floor loft offers breathtaking Okanagan Lake views, a private balcony, wine fridge and dishwasher - perfect for evening relaxing or entertaining. To top it off a double garage! Just a short stroll to all the amenities you could ask for, this home truly needs to be seen to be appreciated. (id:60329)
Royal LePage Locations West
3733 Casorso Road Unit# 407
Kelowna, British Columbia
Open House Sun 14th 1-3pm. TOP FLOOR. BEAUTIFUL VIEWS. PRIME LOWER MISSION LOCATION! This west-facing penthouse in Mission Meadows delivers the lifestyle Kelowna is known for—vaulted ceilings, evening skies & great amenities all just a short walk to Okanagan Lake! Located on the quiet side of the building, your balcony looks out to Mt Boucherie with glimpses of the lake & the calm backdrop of city owned space & Casorso Elementary below. Inside, a junior 2 bed, 2 bath plan offers 945 sqft. of smartly designed living space with over $12,000 in recent upgrades: quartz counters, new sink, faucet, light fixtures, fresh carpets & two brand-new A/C units. The bright primary bedroom offers views, a walk-through closet & a 4-piece ensuite. The versitile 2nd bedroom (no window) is ideal as a home office or guest space, with a full 3-piece bath nearby. Everyday living is effortless with in-suite laundry, 1 underground parking stall with a secure storage locker + access to a clubhouse with gym & games room. Step outside & you’re minutes from the beach, boat launch, Mission Crk, OK College, H2O Fitness Centre, hockey rinks, city transit + all the shops & dining Pandosy Village has to offer. Small pets welcome, Mission Meadows offers beautiful landscaping & tons of visistor parking for friends & family. Immaculate condition & move in ready, the seller is flexible on possession & open to a trades! Move in this fall & enjoy top floor living in one of Kelowna’s most desirable communities! (id:60329)
Macdonald Realty
610 Academy Way Unit# 103
Kelowna, British Columbia
NO GST. MOVE-IN READY! DEVELOPER RESALE! 1 year developer provided warranty with the remainder of 2-5-10 warranty. Priced at $629,900 NO GST, **Unit in photos is Sigma (light) colour scheme, unit being sold is Omega (white) colour scheme** This unit is a standout opportunity, especially for first-time buyers, location is unbeatable: just a short walk to UBCO, 5 minutes to the airport and shopping, and only 5 minutes to the award-winning Okanagan Rail Trail that connects downtown and beyond. Inside, every home is loaded with modern features, stainless steel appliances, full-size laundry, central A/C with gas forced air heat, window coverings, and a two-car garage. Whether you’re looking to live, rent, or invest for your kids while they attend UBCO, this opportunity checks all the boxes. The Delta II floor plan at Academy Ridge blends modern style with everyday convenience, offering 3 bedrooms, 2.5 bathrooms, soaring 9ft ceilings, and premium finishes. With low strata fees and pet-friendly bylaws, it’s perfect for students, professionals, or investors. Don’t wait, schedule your showing today! Photos shown are of a similar unit. (id:60329)
Coldwell Banker Horizon Realty
28996 Garnet Valley Road
Summerland, British Columbia
This stunning 5+ acre property offers the perfect setting for your dream homestead, with privacy, natural beauty, and functional features already in place. Surrounded by farmland and complete with a peaceful creek running through, the land is partially wooded yet offers plenty of flat, usable space for your home and shop. A shed with hydro and water is already on-site, along with a septic tank, making it easier to bring your vision to life. Whether you’re dreaming of a cozy cabin, a modern farmhouse, or a recreational property, this acreage provides the ideal foundation — a rare opportunity to create the lifestyle you’ve been envisioning. Building plans already created and deposit in place with a builder so you can step right in with these dream home plans! Near Garnet Lake and Park, wineries, and camping you'll enjoy this peaceful location. (id:60329)
Exp Realty (Kelowna)
1229 Alexander Drive
Golden, British Columbia
Get ready to fall in love with this 4 bed, 2.5 bath gem, perfectly nestled in the highly sought-after Alexander Park neighbourhood! Located on a quiet street and backing onto peaceful green space, this home offers the ideal blend of serenity and convenience. Inside, you'll find brand-new flooring upstairs and a stylishly updated main kitchen, perfect for family meals or entertaining friends. But wait there's more! The newly renovated 1 bed, 1 bath mother-in-law suite shines with a modern kitchen and bathroom, private entry, wood stove and its own deck ideal for multigenerational living, guests, or even rental potential! Need space for your toys or hobbies? The large double garage with back alley access has you covered. And don’t forget the freshly painted exterior that gives the whole home a crisp, clean look from the curb. With decks on both sides of the home offering separate entries for the main and suite levels, this property is brimming with versatility. Whether you're housing a big family, looking for added income, or need space for extended relatives, this home checks all the boxes! Don't miss out on this incredible opportunity in a fantastic location. Book your showing today homes like this don’t last long! (id:60329)
RE/MAX Of Golden
1853 Edgehill Avenue Unit# 12
Kelowna, British Columbia
Spacious & Stylish Townhome in a Fantastic Community. Beautifully updated 3-bedroom, 3-bathroom townhome offering 1,649 sq ft of finished living space—plus an additional 793 sq ft of a unfinished basement ready for your personal touch. With the potential for 2,442 sq ft of total square footage, this home is perfect for growing families, hobby enthusiast or anyone craving extra space. Features & Updates You'll Love: -Bright, generous-sized rooms with a functional layout. -Modern quartz countertops and newer appliances. -Updated bathrooms featuring double sinks in the primary ensuite and a luxurious walk-in shower. -New windows, exterior doors and roof for improved energy efficiency and curb appeal. -Single-car garage with extra parking available—ideal for guests or multi-vehicle households. Location Perks: -Walkable to local schools, making morning routines a breeze. -Nestled in a welcoming, well-maintained neighborhood with a strong sense of community. This complex is also pet friendly with 2 cats, 2 dogs or 1 cat and a dog allowed. No size restrictions. (id:60329)
Royal LePage Kelowna





