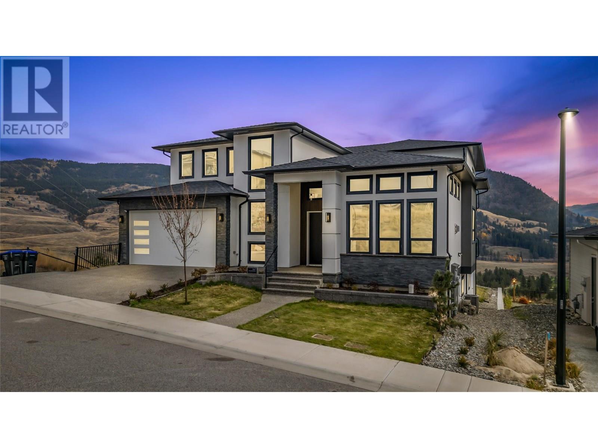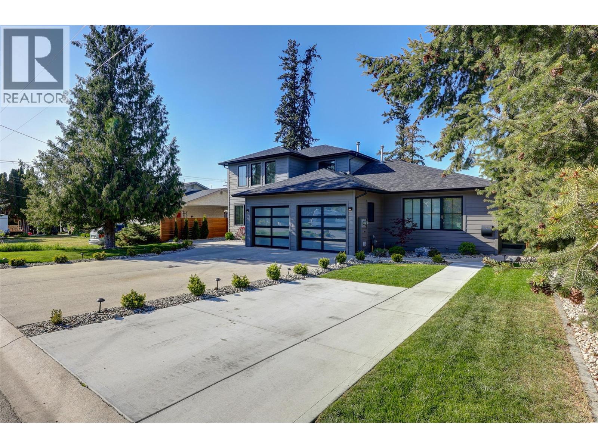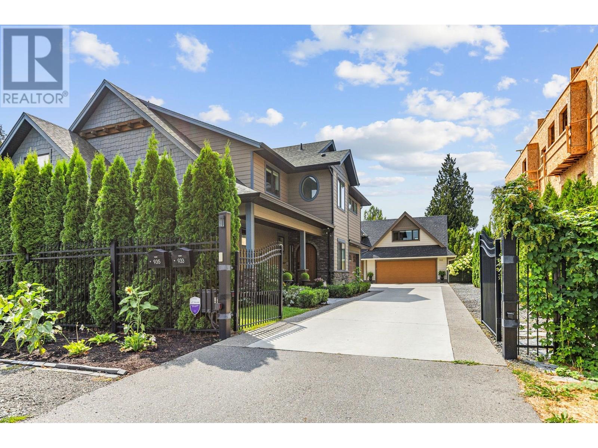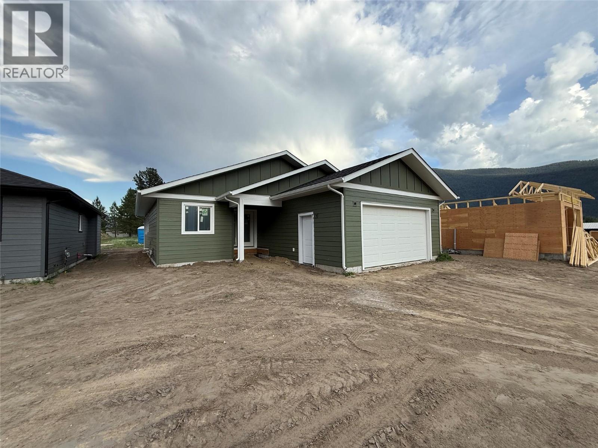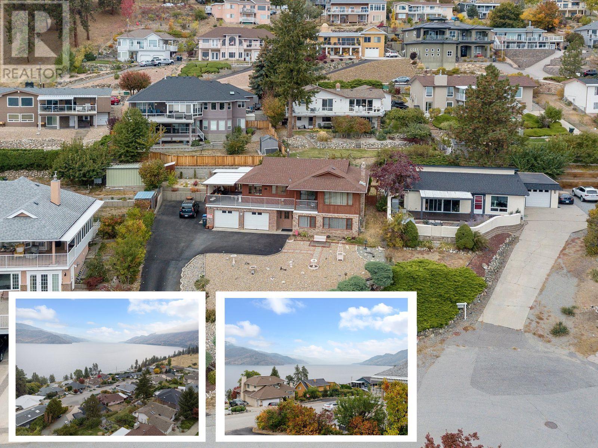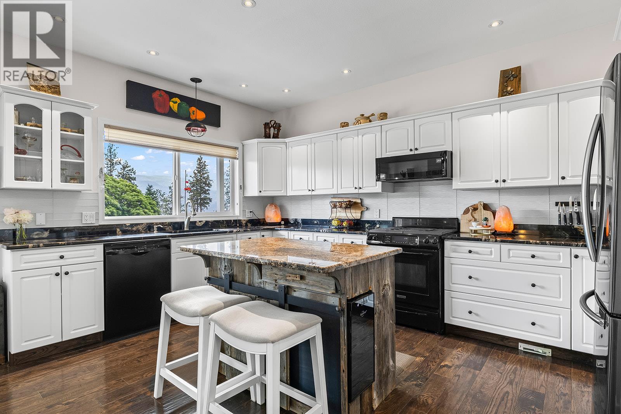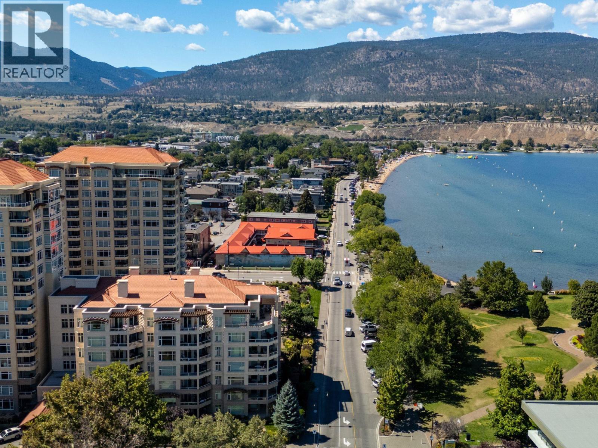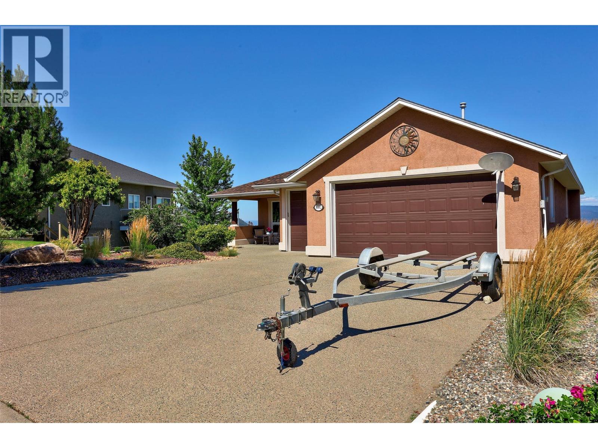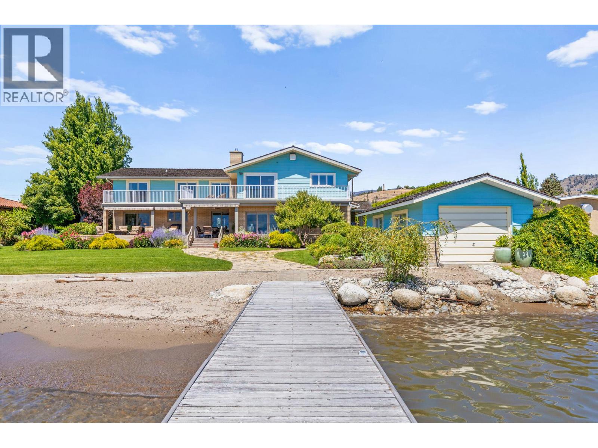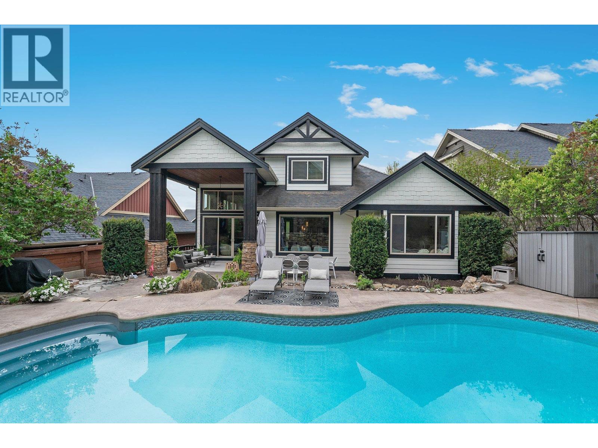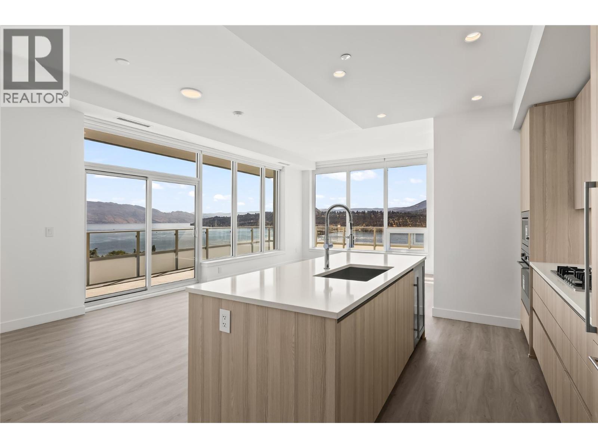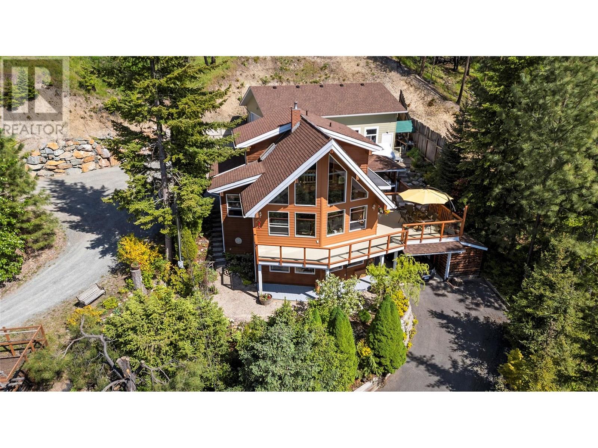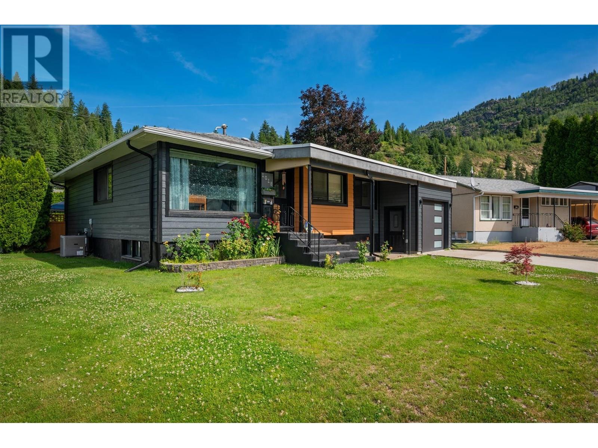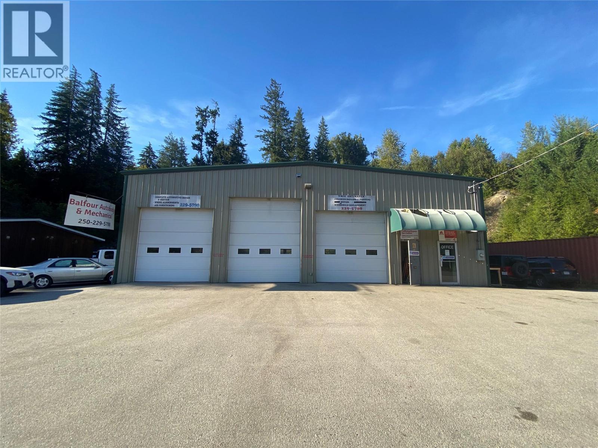5992 Princess Street
Peachland, British Columbia
WELCOME to Your Townhome Beach Retreat in Sunny Peachland! ***DEVELOPER IS COVERING THE GST!! Best deal at Somerset. Located in a stunning Okanagan lakefront community, this spacious end-unit townhome, formerly the Show Suite, features a luxurious 4-level design plus its own private elevator. With open-concept living, expansive windows, and three decks - you’ll enjoy dynamic lake & mountain views! Designed with contemporary, low-maintenance architecture, this home is perfect for ""lock-and-leave"" living or ""aging in place” with elevator. Move-in ready, this 2-bedroom, 3-bath home offers: OPEN-CONCEPT LIVING: Main level with 9’ and 10’ tray ceilings for a bright, airy feel. PRIVATE MASTER SUITE FLOOR: A spa-inspired retreat with a floating vanity, dual under-mount sinks and sensor lighting, quartz counters, frameless shower, large WIC, and same level laundry. HIGH-END FINISHES: Beach-inspired colours, hardwood floors, KitchenAid appliances, shaker cabinetry, quartz counters, and energy-efficient features. Additional highlights include a side-by-side double garage, rough-ins for security and Cat6 wiring, plus an oversized rooftop patio perfect for enjoying the breathtaking panoramic lake & mountain views at happy hour! DEVELOPER INCENTIVES: Save up to $68,000! NO GST, and PTT new construction exemption to qualified, (up to $17,900 in savings). Own a beautiful lakefront haven in a vibrant beach-centric community. Contact us today to book a private tour! (id:60329)
Oakwyn Realty Ltd.
3409 Lakeshore Road Unit# Ph S607
Kelowna, British Columbia
NEW PENTHOUSE at CABAN - Kelowna’s PREMIER BEACHFRONT development, offers an unmatched blend of design, craftsmanship, and resort-style living. Well-appointed 3 bed/2.5 bath w/ 40k of UPGRADES and boasting a 1400 sf ROOFTOP PATIO w/ PRIVATE HOT TUB, OUTDOOR KITCHEN and great LAKE VIEWS! Signature ‘Cressey Kitchen’ sets the bar for quality w/ handmade integrated Italian cabinetry, European hardware, soft-close drawers, porcelain slab backsplash, Jennair appliances, gas cooktop, built-in wall oven, upgraded wine fridge, pull out recycling/waste bins + space-saving corner storage. Designed for seamless indoor-outdoor living, this home is flooded w/natural light w/ oversized windows & soaring ceilings. Primary suite incl. custom built-ins and a spa-like ensuite w/ double vanity, fully tiled walk in shower w/bench and suspended cabinetry. Spacious second bedroom w/ own ensuite - perfect for guests! Oversized flex room provides a 3rd bedroom (closet/no window) or versatility to suit your needs. Extra highlights incl. keyless suite access, digital concierge, 2 SECURED PARKING STALLS (one EV) plus a sep storage locker. Exclusive resident amenities incl. pool, hot tub, gym, himalayan salt sauna, yoga space and private cabanas! Located across from GYRO BEACH in the heart of PANDOSY VILLAGE, this home offers unparalleled walkability to cafes, boutiques, dining, shopping, and waterfront recreation. Sophistication, Location, and the Okanagan Lifestyle at its finest! Shows AAA+ (id:60329)
Century 21 Assurance Realty Ltd
647 Carnoustie Drive
Kelowna, British Columbia
Welcome to 647 Carnoustie Drive – Luxury at Its Finest! This stunning 6 bedroom home offers a blend of elegance, modern convenience & spacious living. The main residence features 4 beautifully appointed bedrooms, each with its own ensuite & walk-in closet. Top floor boasts 3 luxurious master suites, while the main floor includes a fourth master, complemented by a steamer shower in the ensuite. The kitchen is a chef’s dream with Fisher Paykel appliances, plus a spice kitchen. Expansive covered deck, complete with a gas hookup for bbq. The main floor also features a 2-piece powder room, speakers throughout the interior and exterior, and a living area illuminated with rogue lighting for added ambiance. The top & main floors feature radiant heat, creating a cozy warmth throughout the home. Lower level features a two-bedroom legal suite featuring its own laundry, AC, & electric heating. In addition to the legal suite there is a huge (~1300SqFt) flex space that could serve as an in-law suite, home theatre, gym etc. Special features include solid oak stairs, Nest thermostats, five speaker zones for an integrated sound experience inside and out, and roughed-in connections for a hot tub or future pool. The two-car garage feature's an 18' wide door as opposed to the standard 16'. Conveniently located close to UBC, Kelowna International Airport, Big White Ski Resort, short distance to shopping, schools, & city bus routes, this home perfectly blends luxury living. GST is not Applicable. (id:60329)
Century 21 Assurance Realty Ltd
712 Schafer Road
Kelowna, British Columbia
Welcome to this incredible full duplex in Lower Mission has been masterfully renovated from top to bottom and perfectly set up for income potential, intergenerational families, or investment, totalling 5 beds and 4 baths. You will be immediately impressed with the modern exterior and complete landscaping with gorgeous lighting. Inside, you are welcomed by modern and yet warm design, with thoughtful touches throughout. The open concept living and entertaining space has a cozy gas fireplace. The kitchen will suit the chef in the family with gas range, commercial grade hood vent, wine fridge, etc. The dining space opens to the private and fully fenced back yard, boasting a hot tub, charming water feature, BBQ, and a world class custom built sauna. The sauna (100 sqft) has a lobby with beverage cooler, heated tile floors, and HUUM stove. The first floor is finished off with large laundry area and powder room. Upstairs are three general bedrooms, including the primary ensuite which has fully built in closet/cabinetry, and a full ensuite. Two other bedrooms and another beautiful bathroom complete the upper level. The second side of the duplex is a functional single level (no step) 2 bedroom, 1 bathroom home. Perfect for revenue, extended family, etc. Two single garages could be converted to a double with epoxy flooring, and tons of parking outside. Full crawl space. Walking distance to schools, parks, and the lake. Properties like this don’t come along very often. (id:60329)
Angell Hasman & Assoc Realty Ltd.
935 Laurier Avenue
Kelowna, British Columbia
A fantastic opportunity to own a centrally located property in the heart of Kelowna, offering incredible flexibility for investors, families, or those seeking mortgage helpers. This property features three distinct living spaces, making it ideal as a full investment property with strong rental income or as a primary residence with space for extended family or tenants. The upper level of the main home offers 3 bedrooms and 2 bathrooms, with an open-concept kitchen, living and dining area, a designated laundry room, and a covered deck. The lower level includes a flex room with potential as a guest bedroom or recreation room, a full bathroom, and a double garage with epoxy flooring. A separate 2-bedroom, 1-bathroom in-law suite provides excellent accommodation for renters or extended family. At the rear of the property, down a beautifully finished concrete driveway, you'll find a well-designed 1-bedroom, 1-bathroom carriage house with a main-level office/flex space and a large double garage, currently shared between suite and carriage tenants. The entire property features high-end finishes throughout, including hardwood and tile flooring, granite countertops, and quality appliances in every space. Its central location near downtown, the hospital, and major routes offers excellent convenience and consistently strong rental demand. Zoned MF1, the property also offers future development potential, making it an ideal holding property while generating impressive rental income. (id:60329)
Unison Jane Hoffman Realty
6060 19th Street
Grand Forks, British Columbia
Newly constructed 3 bed 2 bath rancher situated in Grand Forks' newest subdivision. This immaculate property boasts a contemporary open concept layout with vaulted ceilings and stone countertops. The spacious master bedroom includes a luxurious walk-in closet and private ensuite bathroom. Equipped with a gas furnace and central air conditioning, this home exudes comfort and sophistication. The exterior showcases hardie plank siding and a graded lot upon completion awaiting your landscaping vision. Purchase price is inclusive of GST, presenting an exceptional opportunity for the discerning buyer. Call your agent to view today! (id:60329)
Grand Forks Realty Ltd
412 6th Avenue S
Creston, British Columbia
Nestled in a quiet cul-de-sac, you’ll love this captivating contemporary home. With over 2100 sq ft of living space, the ground-level entry layout maximizes multi-directional mountain views. Three bedrooms plus den and three full baths offer all the space and amenities you need. The gracious foyer leads to the den, family room with pellet stove, laundry/mud room, full bath, and attached double garage. Patio doors from the family room access the outdoor oasis starting with a covered patio offering a shady retreat on hot summer days. Beyond is the breathtaking multi-level back yard. An extensive drip irrigation system means more yard enjoyment and less yard work! Inside, a maple hardwood staircase leads to the upper level where you’ll find the living room with electric fireplace, dining room, kitchen, three bedrooms and two bathrooms. The tranquil and spacious primary bedroom offers a personal retreat with a full bath with jet tub and walk-in closet. Patio doors in the living room open to the deck where you can watch sunsets to the west. The kitchen highlights a combination of granite counter tops, a functional island, and maple cabinetry. Step out the kitchen patio doors to the deck and enjoy your morning coffee while watching the sun rise. This beautifully maintained, no-carpet, all-electric home is clean and green! Recent updates include a new roof, furnace/heat pump, water heater, range, pantry, and dishwasher. Call now to see all the features of this gorgeous home! (id:60329)
RE/MAX Discovery Real Estate
7629 Silver Star Road
Vernon, British Columbia
A little piece of paradise on Silver Star Road!!!! 7629 Silver Star Road; Mountain Views, Massive Detached Shop, & Income Potential — Minutes to Silver Star! Welcome to your private retreat in North BX—just 10 minutes from Vernon and 20 minutes to Silver Star Resort. This beautifully updated home sits on a generous 0.69 acre lot with a 24×32' detached insulated shop featuring 12’ overhead door, gas heat, and 220V power—perfect for tradespeople, hobbyists, or RV storage. The main home offers 4 spacious bedrooms, 2 bathrooms, and an open-concept kitchen/living space designed for both family living and entertaining. The basement could offer income potential or space for extended family, as it includes a separate entrance. Bring your ideas! Enjoy quiet evenings on your covered patio with mountain views, and the sound of nature all around—yet close to schools, shopping, trails, and ski lifts. Bonus Features: -Updated septic system, roof, and kitchen, bathroom, windows, siding, flooring, and more! Move in ready! -Ample RV/boat parking -Shop zoning potential for home-based business -Homes with shops this close to Silver Star rarely come available. Looking for a home with space to build, work, and live in comfort? Book your showing today and then bring your offers!!! (id:60329)
RE/MAX Vernon
6514 Ferguson Place
Peachland, British Columbia
Priced to sell with quick possession available! This inviting 4-bedroom, 2-bathroom Peachland home boasts spectacular Okanagan Lake views and a spacious patio deck ideal for outdoor living. The main level features a bright kitchen, an open living area with sliding doors to the deck, and three bedrooms on the same level — perfect for families. Downstairs you’ll find a cozy family room with a fireplace, a flexible forth bedroom, and plenty of storage space. Enjoy a level backyard, a double garage, and RV parking, all just 15 minutes from West Kelowna. This is an incredible opportunity to enjoy comfort, convenience, and breathtaking views at an unbeatable price! (id:60329)
Coldwell Banker Horizon Realty
940 Skyline Road
West Kelowna, British Columbia
Welcome to 940 Skyline Road – an exceptional 0.24-acre walk-out lot in one of West Kelowna’s most desirable neighbourhoods, offering the perfect combination of lifestyle, flexibility, and investment potential. With R1 zoning and a generous lot size, the possibilities are extensive. You could build a stunning single-family home, add a suite for extra income or family living, design a carriage house, or even create a carriage house with its own suite. The zoning also allows for a duplex, with or without suites, giving you the freedom to choose the option that best fits your vision. There are no building timelines and you’re free to choose your own builder, making this the ideal opportunity to plan a custom rancher-style walk-out that takes full advantage of the spectacular lake views. The lot is located within walking distance of Lakeview Village Market, where you’ll find Nesters grocery store, a coffee shop, brewery, liquor store, pizza, and other shops. You can easily bike or stroll along the West Kelowna Wine Trail, visiting world-class wineries and exceptional restaurants. For lake lovers, Shelter Bay Marina, the West Kelowna Yacht Club, and the Gellatly boat launch are only a short drive away, providing convenient access to boating, kayaking, and paddleboarding. Whether you’re building your forever home, creating a multi-generational residence, or developing an income-producing property, this lot offers unmatched potential in a prime location. GST applicable. (id:60329)
Unison Jane Hoffman Realty
950 Skyline Road
West Kelowna, British Columbia
Welcome to 950 Skyline Road – an exceptional 0.24-acre walk-out lot in one of West Kelowna’s most desirable neighbourhoods, offering the perfect combination of lifestyle, flexibility, and investment potential. With R1 zoning and a generous lot size, the possibilities are extensive. You could build a stunning single-family home, add a suite for extra income or family living, design a carriage house, or even create a carriage house with its own suite. The zoning also allows for a duplex, with or without suites, giving you the freedom to choose the option that best fits your vision. There are no building timelines and you’re free to choose your own builder, making this the ideal opportunity to plan a custom rancher-style walk-out that takes full advantage of the spectacular lake views. The lot is located within walking distance of Lakeview Village Market, where you’ll find Nesters grocery store, a coffee shop, brewery, liquor store, pizza, and other shops. You can easily bike or stroll along the West Kelowna Wine Trail, visiting world-class wineries and exceptional restaurants. For lake lovers, Shelter Bay Marina, the West Kelowna Yacht Club, and the Gellatly boat launch are only a short drive away, providing convenient access to boating, kayaking, and paddleboarding. Whether you’re building your forever home, creating a multi-generational residence, or developing an income-producing property, this lot offers unmatched potential in a prime location. GST applicable. (id:60329)
Unison Jane Hoffman Realty
5827 Victoria Street
Peachland, British Columbia
Welcome home to your beautifully updated craftsman-style home nestled in one of Peachland’s most sought-after neighbourhoods. From the moment you arrive, you’ll feel the warmth and care poured into every inch of this property. Thoughtfully designed with family in mind, this quiet cul-de-sac location offers a strong sense of community, outdoor lifestyle access, and peaceful surroundings. This 4 bed 3 bath home features quality-finished living space with 9’ ceilings on both levels, a bright open-concept main floor, and timeless updates throughout. From the spacious white kitchen to the oversized primary retreat with ensuite, everything here has been decorated with comfort, flow, and everyday living in mind. Step outside to the backyard of dreams, professionally landscaped with space to play, mature trees, and a spectacular high-end waterfall built right into the hillside — the perfect ambiance for entertaining or relaxing under the stars on hot summer nights. Lake views from the front balcony, RV parking with space for extra toys, the outdoor experience is truly turn-key. Lower level has a separate entry presenting a flexible layout with suite potential, ideal added income or family. Spacious home sauna fit for the health and wellness conscious, just steps from the iconic “Stairway to Heaven” trailhead leading to miles of hiking and backcountry adventures, this home is more than a place to live — it’s a lifestyle to love. You’re going to love coming home to this one. (id:60329)
Royal LePage Kelowna
100 Lakeshore Drive W Unit# 111
Penticton, British Columbia
Live the Executive Lakeside Lifestyle on the shores of Okanagan Lake at Penticton’s premier luxury street – Lakeshore Drive. This exceptional 1,110 sqft east facing main level condo is one of only 3 coveted walk-out residences with its own private, gated entry. Step inside to 9ft ceilings & a bright, open concept layout designed for both style & comfort. The kitchen features a large eat up counter perfect for casual dining, while the spacious living room with gas fireplace & adjoining eating area create the ideal space for entertaining. Garden doors open to a beautifully tiled patio, surrounded by professionally landscaped grounds for privacy & framed by park & city views. The home has a versatile den & a primary suite with a walk-in closet, 5pc ensuite, & private patio access. A 3pc main bthrm & convenient in suite laundry complete the interior. The building offers resort style amenities inc. a pool, sun deck, gym, lounges, secure underground parking conveniently located close to the unit, storage & much more. A dream location directly across from the iconic Penticton Peach on the beach, & just steps to the Farmers Market, restaurants,& vibrant downtown. Pet-friendly (2 dogs, 2 cats, or one of each – with restrictions) & no age restrictions. An unbeatable blend of luxury, location, & lifestyle. Total sq.ft. calculations are based on the exterior dimensions of the building at each floor level & include all interior walls & must be verified by the buyer if deemed important. (id:60329)
Chamberlain Property Group
1182 St Andrews Way
Kamloops, British Columbia
One of the Best Views in Kamloops! Welcome to this impressive executive custom rancher with basement, perfectly situated in a quiet Aberdeen cul-de-sac. Boasting unobstructed panoramic views of the city, river, and surrounding mountains, this home offers a truly exceptional living experience. Step inside to a bright, open-concept layout featuring a spacious foyer with an open staircase to the daylight basement, a formal living room, and a sunken dining room—both with spectacular views. The large den, complete with a skylight, can easily be converted into an additional bedroom. The inviting family room features floor-to-ceiling windows, while the updated kitchen includes a new induction stove with air-fryer function, a stunning wood island countertop, pantry, and new glass subway tile backsplash. Enjoy year-round entertaining on the covered deck overlooking the breathtaking scenery. Downstairs offers a spacious rec room and four bedrooms, two of which have private three-piece ensuites. The expansive primary suite includes a four-piece ensuite, walk-in closet, and French doors leading to the large lower deck. Also downstairs has heated flooring throughout which is perfect for those winter months . Brand new roof. Additional features: 3-car garage plus RV parking Extra parking for guests Quiet, family-friendly location This home blends elegance, comfort, and some of the most spectacular views Aberdeen has to offer. (id:60329)
Exp Realty (Kamloops)
1601 Pritchard Drive
West Kelowna, British Columbia
Live your Okanagan Lakefront dream with 128' of flat pristine beachfront on nearly .5 of an acre. Enjoy your licensed dock with 2 lifts, a boathouse for lake toys, and a lush irrigated yard with maple,pine,fruit trees, and beautiful flowers. The Chef's kitchen offers a Thermador fridge, Induction cooktop, wine fridge, and inspiring lake views, perfect for entertaining, or quiet mornings. The main floor boasts Inside,bamboo flooring,large windows, and a seamless flow between laundry room, recently renovated bedroom and bathroom, den with elegant wainscotting, sunken living room and dining area. A European sauna upstairs offers you your own private spa, while the Primary bedroom is a perfect sanctuary with stunning lake views, an ensuite that makes one feel spoiled, and large patio deck so one can capture the lake and mountain views. A newer furnace(2022),and AC ensure year round comfort. An oversized 2-auto garage with workspace area, and plenty of driveway parking for guests. From morning paddles to sunset gathering ,embrace lakeside living at its finest on Lake Okanagan. (id:60329)
Stilhavn Real Estate Services
Vantage West Realty Inc.
1982 Hidden Ridge Place
Kelowna, British Columbia
Incredible family home in Wilden with stunning backyard and pool. This beautifully finished home checks all the boxes. Main floor features gorgeous kitchen perfect for entertaining. Gas stove, bar seating at large island looking out to living room and backyard. Main floor primary with 5 pc ensuite and walk-in closet is neatly tucked behind dining area. Wake up to morning views of your backyard oasis. Home office and laundry with pantry round out main floor. Upstairs features 2 bedrooms, bathroom and hang out area, perfect for younger kids or teens. Downstairs is massive! 2 more bedrooms plus 4 pc bath. Large rec area perfect for gym and functional space. In addition, there is a large media room-the ideal set up for home theatre. After so many highlights, the pool and backyard top it all off. Private yard with pergola to lounge and hang out in the shade. Rock water fall. Fire pit. Covered dining. So many options for your Summer days and nights. Located on quiet cul de sac and close to trails, UBCO, and 15 minutes to downtown. This is a stunning, must see home. (id:60329)
Royal LePage Kelowna
238 Leon Avenue Unit# 2107
Kelowna, British Columbia
Waterstreet by the Park is an iconic new centerpiece in downtown Kelowna, inspired by the young son of developer Anthony Beyrouti, designed to foster community, beauty, and long-term value. This pet friendly 3-bed + den home spans approx. 1400sqft and offers panoramic views of Okanagan Lake, a wrap-around balcony, second balcony, and unobstructed views throughout. You’ll love the light designer colour scheme, open-concept layout, and gourmet kitchen with gas range, wall oven, paneled fridge/freezer, and wine fridge. The primary bedroom includes balcony access, walk-thru closet, and ensuite with double vanity, soaker tub, and separate shower. Two additional bedrooms are on the opposite end, one with a private balcony. Building amenities include pool, hot tubs, fully-equipped gym, yoga/spin room, sauna, theatre, co-working space, putting green, and more. Live in the heart of downtown steps to beaches, restaurants, and shops. Waterstreet by the Park offers the coveted Kelowna lifestyle of leisure and luxury. (id:60329)
RE/MAX Kelowna
5261 Hlina Road
Celista, British Columbia
Welcome to this stunning 3-bedroom, 2-bathroom home in beautiful Celista, offering breathtaking panoramic lake views and an incredible combination of indoor comfort and outdoor living. With an open-concept main floor, this home features a spacious kitchen complete with stainless steel appliances, a large island and main-floor laundry for added convenience. Enjoy year-round relaxation on the expansive south-facing sun deck with a covered hot tub, while the beautifully landscaped garden features three ponds, a 5-zone irrigation system, and vibrant flower beds. The primary bathroom boasts heated floors and a luxurious soaker tub. Downstairs, a bonus room is currently being used as a fourth bedroom with a cozy storage nook, and there's even a separate carport entrance with a powered shed and wood storage. The massive 30' x 40' detached garage offers 14' ceilings, a mezzanine for additional storage, a 2-piece bathroom, and sani dump for RV's.. As a bonus, ownership includes a registered buoy in Meadow Creek Properties, offering access to 1,600 feet of private beach, a boat launch, dock for loading/unloading, and volleyball court. Joining the community association requires a one-time $200 fee and $150/year. This property does also include a buoy! This is more than just a home—it's a full Shuswap lifestyle package (id:60329)
Century 21 Lakeside Realty Ltd.
1015 Regan Crescent
Trail, British Columbia
Welcome to this beautifully updated home in the highly sought-after Sunningdale neighborhood, perfect for those looking to downsize without sacrificing comfort or style. The main floor offers a thoughtfully designed layout with a spacious master suite complete with a full ensuite bathroom, as well as a convenient powder room for guests. The heart of the home is a large open-plan living area featuring hardwood floors, a bright kitchen with an eating bar, and a separate dining room that’s ideal for entertaining. On the lower level, you’ll find two additional bedrooms — one currently set up as a home gym — along with a full bathroom and a dedicated laundry room. The exterior is just as impressive, with the front of the home completely redone in modern hardie board siding, giving it fresh curb appeal and a contemporary feel. The oversized attached garage provides plenty of storage and parking. Step into the backyard and discover your own private oasis, fully fenced for privacy and beautifully landscaped with a variety of roses, raised garden beds, a charming gazebo, a covered patio, and an additional open patio area ... perfect for enjoying summer evenings. With underground sprinklers, central air conditioning, and its prime location in one of Trail’s most desirable areas, this home truly has it all. (id:60329)
RE/MAX All Pro Realty
246 2nd Avenue Unit# 205
Kamloops, British Columbia
This is a sub lease to April 30,2027 tenant to be approved by Head Landlord. 1072 square feet of very nice office space overlooking 2nd Ave and Victoria St. with large windows and views and comprised of four private offices and separate reception. The additional rent includes Hydro, Heat, A/C. Base rent is 17.00 per sq foot which is $1518.67 per month plus gst and additional rent is $12.50 per sq ft which is $1116.67 per month plus gst. The total monthly rent is $2635.34 plus gst. prospective tenant may be able to negotiate a longer lease term or assignment of lease with the head landlord. (id:60329)
RE/MAX Real Estate (Kamloops)
1790 Coldwater Drive
Kamloops, British Columbia
Fantastic opportunity to own this impressive 2 storey home in desirable Juniper Heights, situated on a nearly half acre, potentially subdividable lot! With over 3,700 sq ft of living space, this unique and sought after floor plan offers 4 bedrooms plus a bonus room upstairs; perfect for growing families. The level entry main floor welcomes you with 10' ceilings, hickory hardwood floors, and large windows that capture stunning views. The spacious kitchen features quartz counters, stainless steel appliances, a corner walk-in pantry, and excellent flow for entertaining. A main floor office/den could easily convert to a 5th bedroom if needed, and there's convenient main floor laundry. The oversized primary suite includes a walk-in closet and luxurious ensuite with soaker tub and separate shower. Enjoy the bright bonus room over the garage and 3 more bedrooms on the upper level. Step outside to a full length patio offering space to relax or entertain, with a covered area below off the walkout basement. Additional highlights: central A/C, underground sprinklers, electric fireplace, central vac, and a newer 1 bedroom basement suite with separate entry and laundry. Ample parking with room for an RV. Whether you subdivide or enjoy the space as-is, this home offers comfort, flexibility, and value in one of Kamloops' most family-friendly neighbourhoods. (id:60329)
RE/MAX Real Estate (Kamloops)
3765 Murray Drive
Armstrong, British Columbia
FIRST TIME on the market in over 30 years! You will not find a better property at this price! This well-loved & meticulously maintained 3 bed, 2.5 bath family home offers 1,800+ sq ft in one of Armstrong’s most desirable family neighbourhoods. Enjoy the best of both worlds that incorporates peaceful rural living with the convenience of being close to schools, parks, & all amenities. The bright kitchen overlooks a landscaped & private backyard, perfect for morning coffee, an evening glass of wine, or watching the kids play. A spacious covered deck is accessed from the kitchen & the generous yard space makes entertaining a breeze, with plenty of room to add a swimming pool, lush garden, or a shed. While the home boasts excellent bones & has been lovingly cared for, a few cosmetic updates will make it truly shine & is an ideal opportunity to customize it into your forever family home. The basement boasts a workshop area, family room, 3 pc bath & storage space; the practical layout that offers both gathering areas & spaces to retreat. The property also has room for your RV & all your toys. Location is unbeatable: walk to elementary schools, the Provincial Fair Grounds, the park with pool, skate park, & more. This is a fantastic opportunity for first-time buyers, down-sizers, or anyone seeking the charm of small-town living without sacrificing convenience. Don’t miss your chance to own a home that blends quiet country charm with easy access to all that Armstrong has to offer. (id:60329)
Real Broker B.c. Ltd
780 10 Street Sw Unit# 16
Salmon Arm, British Columbia
SIMPLIFY LIFE..... in this 3 bedroom, 2 bath townhome. Conveniently located close to Piccadilly Mall this is the perfect home to downsize too. With over 1427 sq. ft. this floorplan has a lovely open kitchen, living and dining room space with a generous primary bedroom with walk in closet and en-suite, a spacious guest bedroom, den, laundry room and full bathroom complete the space. Tandem garage with a extra parking space outside, gives you ample space for two vehicles. Newer furnace, and upgraded shower. Pets allowed 1 dog or 1 cat, dog not to be taller than 24"" at the shoulder. Rentals allowed but must be a 55+ tenant. (id:60329)
RE/MAX Shuswap Realty
7699 3a Highway
Balfour, British Columbia
7699 Highway 3A is located in Balfour, BC – just ~20 minutes from Nelson, BC and featuring +250 feet of direct frontage along Highway 3A. Featuring a ~3,950 SF steel frame industrial building built in 2002, and complemented by a ~2,800 SF secondary commercial building with an existing short-term tenant in place, and a +0.5-acre development lot with lake views, the property offers business owners and investors broad flexibility for a wide range of potential uses. Representing one of the Kootenays’ newest industrial buildings, the primary industrial building’s highly functional specifications with modern standards include open-concept warehouse area with no interior columns, clear heights up to ~18 feet, 400 amp three phase power, four grade-level doors (two 14 ft. x 12 ft. and two 12 ft. x 12 ft.), a 5-inch concrete floor, and +500 SF of mezzanine storage. With ~1.55 acres of total land area, including the development lot with lake views and separate access, the property further offers substantial available land for outside storage or development of a residence or additional commercial buildings. (id:60329)
Royal LePage Kelowna


