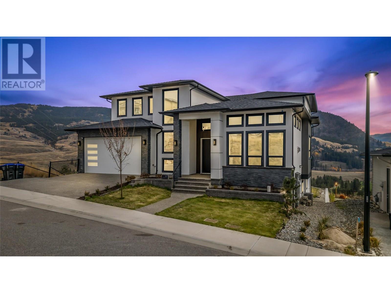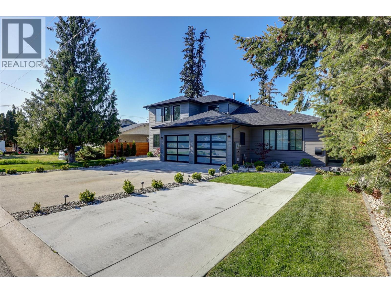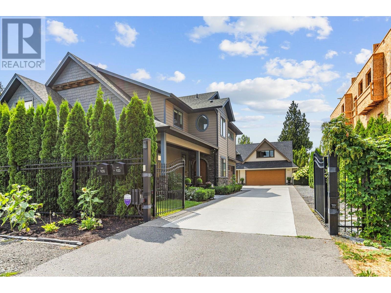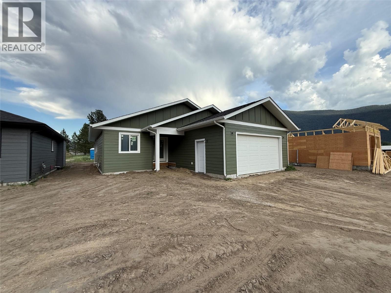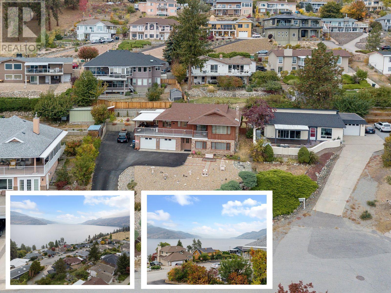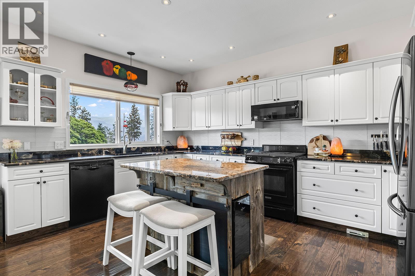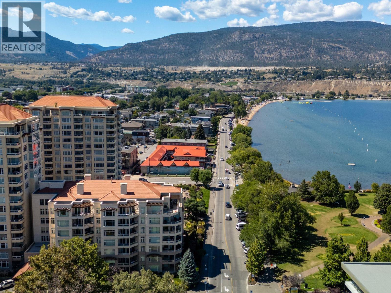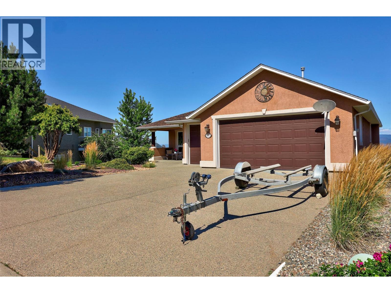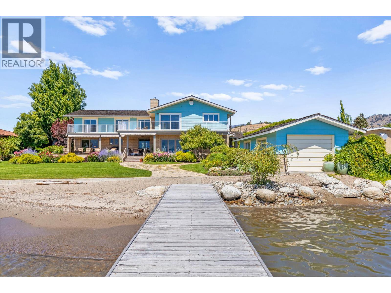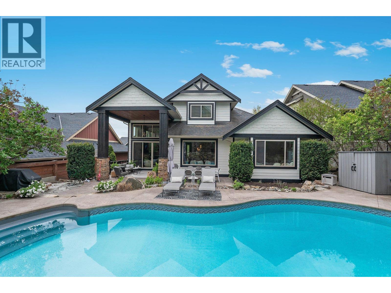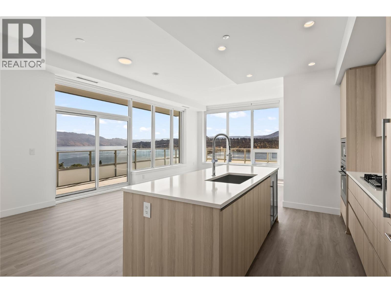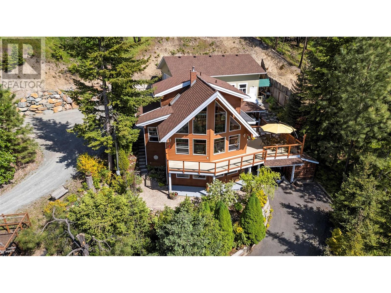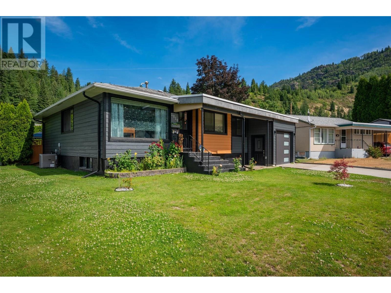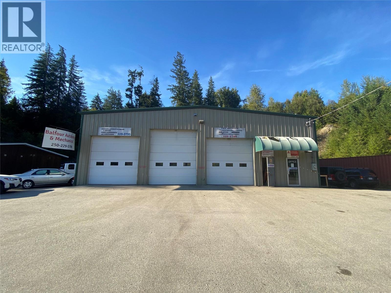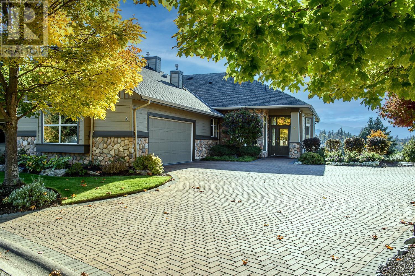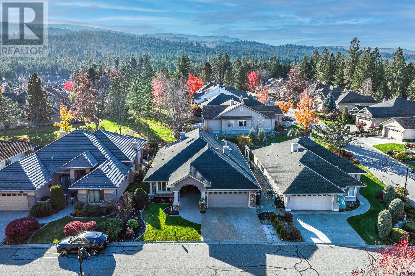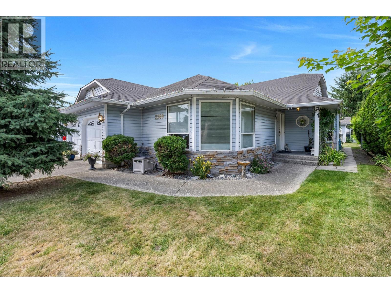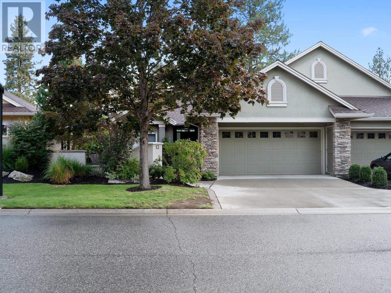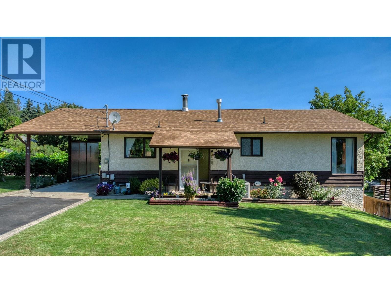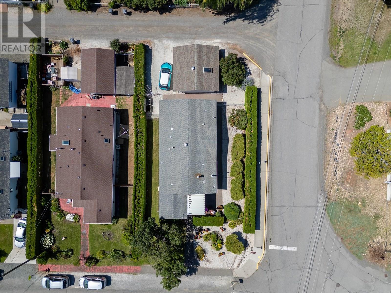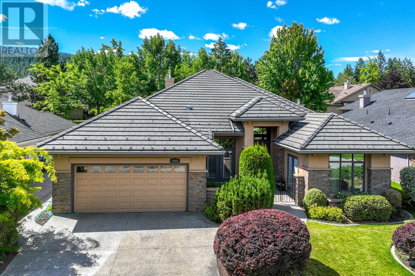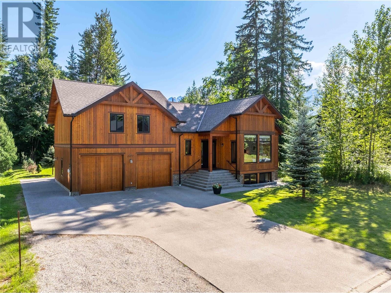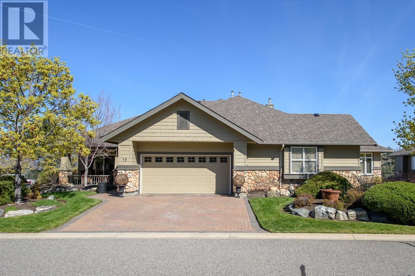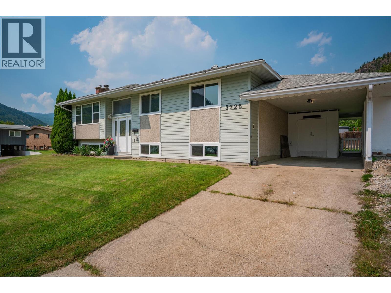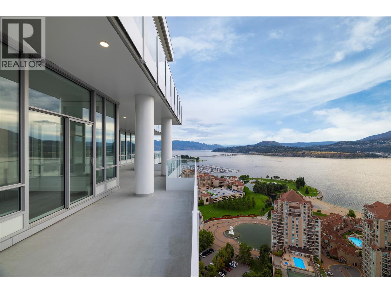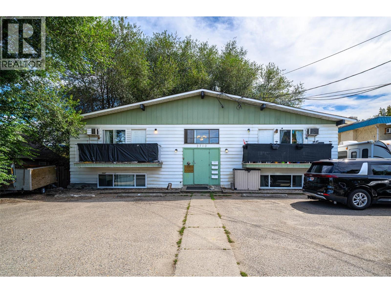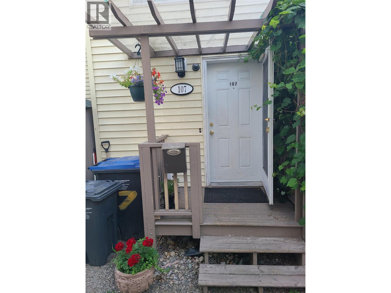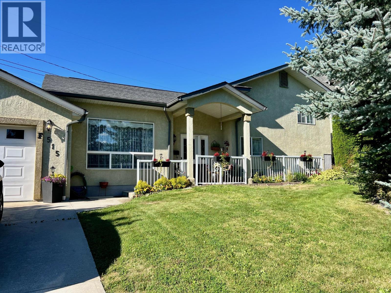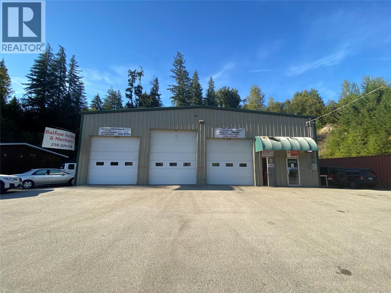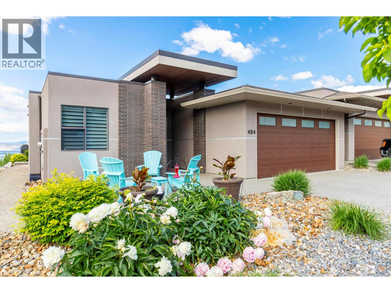5992 Princess Street
Peachland, British Columbia
WELCOME to Your Townhome Beach Retreat in Sunny Peachland! ***DEVELOPER IS COVERING THE GST!! Best deal at Somerset. Located in a stunning Okanagan lakefront community, this spacious end-unit townhome, formerly the Show Suite, features a luxurious 4-level design plus its own private elevator. With open-concept living, expansive windows, and three decks - you’ll enjoy dynamic lake & mountain views! Designed with contemporary, low-maintenance architecture, this home is perfect for ""lock-and-leave"" living or ""aging in place” with elevator. Move-in ready, this 2-bedroom, 3-bath home offers: OPEN-CONCEPT LIVING: Main level with 9’ and 10’ tray ceilings for a bright, airy feel. PRIVATE MASTER SUITE FLOOR: A spa-inspired retreat with a floating vanity, dual under-mount sinks and sensor lighting, quartz counters, frameless shower, large WIC, and same level laundry. HIGH-END FINISHES: Beach-inspired colours, hardwood floors, KitchenAid appliances, shaker cabinetry, quartz counters, and energy-efficient features. Additional highlights include a side-by-side double garage, rough-ins for security and Cat6 wiring, plus an oversized rooftop patio perfect for enjoying the breathtaking panoramic lake & mountain views at happy hour! DEVELOPER INCENTIVES: Save up to $68,000! NO GST, and PTT new construction exemption to qualified, (up to $17,900 in savings). Own a beautiful lakefront haven in a vibrant beach-centric community. Contact us today to book a private tour! (id:60329)
Oakwyn Realty Ltd.
3409 Lakeshore Road Unit# Ph S607
Kelowna, British Columbia
NEW PENTHOUSE at CABAN - Kelowna’s PREMIER BEACHFRONT development, offers an unmatched blend of design, craftsmanship, and resort-style living. Well-appointed 3 bed/2.5 bath w/ 40k of UPGRADES and boasting a 1400 sf ROOFTOP PATIO w/ PRIVATE HOT TUB, OUTDOOR KITCHEN and great LAKE VIEWS! Signature ‘Cressey Kitchen’ sets the bar for quality w/ handmade integrated Italian cabinetry, European hardware, soft-close drawers, porcelain slab backsplash, Jennair appliances, gas cooktop, built-in wall oven, upgraded wine fridge, pull out recycling/waste bins + space-saving corner storage. Designed for seamless indoor-outdoor living, this home is flooded w/natural light w/ oversized windows & soaring ceilings. Primary suite incl. custom built-ins and a spa-like ensuite w/ double vanity, fully tiled walk in shower w/bench and suspended cabinetry. Spacious second bedroom w/ own ensuite - perfect for guests! Oversized flex room provides a 3rd bedroom (closet/no window) or versatility to suit your needs. Extra highlights incl. keyless suite access, digital concierge, 2 SECURED PARKING STALLS (one EV) plus a sep storage locker. Exclusive resident amenities incl. pool, hot tub, gym, himalayan salt sauna, yoga space and private cabanas! Located across from GYRO BEACH in the heart of PANDOSY VILLAGE, this home offers unparalleled walkability to cafes, boutiques, dining, shopping, and waterfront recreation. Sophistication, Location, and the Okanagan Lifestyle at its finest! Shows AAA+ (id:60329)
Century 21 Assurance Realty Ltd
647 Carnoustie Drive
Kelowna, British Columbia
Welcome to 647 Carnoustie Drive – Luxury at Its Finest! This stunning 6 bedroom home offers a blend of elegance, modern convenience & spacious living. The main residence features 4 beautifully appointed bedrooms, each with its own ensuite & walk-in closet. Top floor boasts 3 luxurious master suites, while the main floor includes a fourth master, complemented by a steamer shower in the ensuite. The kitchen is a chef’s dream with Fisher Paykel appliances, plus a spice kitchen. Expansive covered deck, complete with a gas hookup for bbq. The main floor also features a 2-piece powder room, speakers throughout the interior and exterior, and a living area illuminated with rogue lighting for added ambiance. The top & main floors feature radiant heat, creating a cozy warmth throughout the home. Lower level features a two-bedroom legal suite featuring its own laundry, AC, & electric heating. In addition to the legal suite there is a huge (~1300SqFt) flex space that could serve as an in-law suite, home theatre, gym etc. Special features include solid oak stairs, Nest thermostats, five speaker zones for an integrated sound experience inside and out, and roughed-in connections for a hot tub or future pool. The two-car garage feature's an 18' wide door as opposed to the standard 16'. Conveniently located close to UBC, Kelowna International Airport, Big White Ski Resort, short distance to shopping, schools, & city bus routes, this home perfectly blends luxury living. GST is not Applicable. (id:60329)
Century 21 Assurance Realty Ltd
712 Schafer Road
Kelowna, British Columbia
Welcome to this incredible full duplex in Lower Mission has been masterfully renovated from top to bottom and perfectly set up for income potential, intergenerational families, or investment, totalling 5 beds and 4 baths. You will be immediately impressed with the modern exterior and complete landscaping with gorgeous lighting. Inside, you are welcomed by modern and yet warm design, with thoughtful touches throughout. The open concept living and entertaining space has a cozy gas fireplace. The kitchen will suit the chef in the family with gas range, commercial grade hood vent, wine fridge, etc. The dining space opens to the private and fully fenced back yard, boasting a hot tub, charming water feature, BBQ, and a world class custom built sauna. The sauna (100 sqft) has a lobby with beverage cooler, heated tile floors, and HUUM stove. The first floor is finished off with large laundry area and powder room. Upstairs are three general bedrooms, including the primary ensuite which has fully built in closet/cabinetry, and a full ensuite. Two other bedrooms and another beautiful bathroom complete the upper level. The second side of the duplex is a functional single level (no step) 2 bedroom, 1 bathroom home. Perfect for revenue, extended family, etc. Two single garages could be converted to a double with epoxy flooring, and tons of parking outside. Full crawl space. Walking distance to schools, parks, and the lake. Properties like this don’t come along very often. (id:60329)
Angell Hasman & Assoc Realty Ltd.
935 Laurier Avenue
Kelowna, British Columbia
A fantastic opportunity to own a centrally located property in the heart of Kelowna, offering incredible flexibility for investors, families, or those seeking mortgage helpers. This property features three distinct living spaces, making it ideal as a full investment property with strong rental income or as a primary residence with space for extended family or tenants. The upper level of the main home offers 3 bedrooms and 2 bathrooms, with an open-concept kitchen, living and dining area, a designated laundry room, and a covered deck. The lower level includes a flex room with potential as a guest bedroom or recreation room, a full bathroom, and a double garage with epoxy flooring. A separate 2-bedroom, 1-bathroom in-law suite provides excellent accommodation for renters or extended family. At the rear of the property, down a beautifully finished concrete driveway, you'll find a well-designed 1-bedroom, 1-bathroom carriage house with a main-level office/flex space and a large double garage, currently shared between suite and carriage tenants. The entire property features high-end finishes throughout, including hardwood and tile flooring, granite countertops, and quality appliances in every space. Its central location near downtown, the hospital, and major routes offers excellent convenience and consistently strong rental demand. Zoned MF1, the property also offers future development potential, making it an ideal holding property while generating impressive rental income. (id:60329)
Unison Jane Hoffman Realty
6060 19th Street
Grand Forks, British Columbia
Newly constructed 3 bed 2 bath rancher situated in Grand Forks' newest subdivision. This immaculate property boasts a contemporary open concept layout with vaulted ceilings and stone countertops. The spacious master bedroom includes a luxurious walk-in closet and private ensuite bathroom. Equipped with a gas furnace and central air conditioning, this home exudes comfort and sophistication. The exterior showcases hardie plank siding and a graded lot upon completion awaiting your landscaping vision. Purchase price is inclusive of GST, presenting an exceptional opportunity for the discerning buyer. Call your agent to view today! (id:60329)
Grand Forks Realty Ltd
412 6th Avenue S
Creston, British Columbia
Nestled in a quiet cul-de-sac, you’ll love this captivating contemporary home. With over 2100 sq ft of living space, the ground-level entry layout maximizes multi-directional mountain views. Three bedrooms plus den and three full baths offer all the space and amenities you need. The gracious foyer leads to the den, family room with pellet stove, laundry/mud room, full bath, and attached double garage. Patio doors from the family room access the outdoor oasis starting with a covered patio offering a shady retreat on hot summer days. Beyond is the breathtaking multi-level back yard. An extensive drip irrigation system means more yard enjoyment and less yard work! Inside, a maple hardwood staircase leads to the upper level where you’ll find the living room with electric fireplace, dining room, kitchen, three bedrooms and two bathrooms. The tranquil and spacious primary bedroom offers a personal retreat with a full bath with jet tub and walk-in closet. Patio doors in the living room open to the deck where you can watch sunsets to the west. The kitchen highlights a combination of granite counter tops, a functional island, and maple cabinetry. Step out the kitchen patio doors to the deck and enjoy your morning coffee while watching the sun rise. This beautifully maintained, no-carpet, all-electric home is clean and green! Recent updates include a new roof, furnace/heat pump, water heater, range, pantry, and dishwasher. Call now to see all the features of this gorgeous home! (id:60329)
RE/MAX Discovery Real Estate
7629 Silver Star Road
Vernon, British Columbia
A little piece of paradise on Silver Star Road!!!! 7629 Silver Star Road; Mountain Views, Massive Detached Shop, & Income Potential — Minutes to Silver Star! Welcome to your private retreat in North BX—just 10 minutes from Vernon and 20 minutes to Silver Star Resort. This beautifully updated home sits on a generous 0.69 acre lot with a 24×32' detached insulated shop featuring 12’ overhead door, gas heat, and 220V power—perfect for tradespeople, hobbyists, or RV storage. The main home offers 4 spacious bedrooms, 2 bathrooms, and an open-concept kitchen/living space designed for both family living and entertaining. The basement could offer income potential or space for extended family, as it includes a separate entrance. Bring your ideas! Enjoy quiet evenings on your covered patio with mountain views, and the sound of nature all around—yet close to schools, shopping, trails, and ski lifts. Bonus Features: -Updated septic system, roof, and kitchen, bathroom, windows, siding, flooring, and more! Move in ready! -Ample RV/boat parking -Shop zoning potential for home-based business -Homes with shops this close to Silver Star rarely come available. Looking for a home with space to build, work, and live in comfort? Book your showing today and then bring your offers!!! (id:60329)
RE/MAX Vernon
6514 Ferguson Place
Peachland, British Columbia
Priced to sell with quick possession available! This inviting 4-bedroom, 2-bathroom Peachland home boasts spectacular Okanagan Lake views and a spacious patio deck ideal for outdoor living. The main level features a bright kitchen, an open living area with sliding doors to the deck, and three bedrooms on the same level — perfect for families. Downstairs you’ll find a cozy family room with a fireplace, a flexible forth bedroom, and plenty of storage space. Enjoy a level backyard, a double garage, and RV parking, all just 15 minutes from West Kelowna. This is an incredible opportunity to enjoy comfort, convenience, and breathtaking views at an unbeatable price! (id:60329)
Coldwell Banker Horizon Realty
940 Skyline Road
West Kelowna, British Columbia
Welcome to 940 Skyline Road – an exceptional 0.24-acre walk-out lot in one of West Kelowna’s most desirable neighbourhoods, offering the perfect combination of lifestyle, flexibility, and investment potential. With R1 zoning and a generous lot size, the possibilities are extensive. You could build a stunning single-family home, add a suite for extra income or family living, design a carriage house, or even create a carriage house with its own suite. The zoning also allows for a duplex, with or without suites, giving you the freedom to choose the option that best fits your vision. There are no building timelines and you’re free to choose your own builder, making this the ideal opportunity to plan a custom rancher-style walk-out that takes full advantage of the spectacular lake views. The lot is located within walking distance of Lakeview Village Market, where you’ll find Nesters grocery store, a coffee shop, brewery, liquor store, pizza, and other shops. You can easily bike or stroll along the West Kelowna Wine Trail, visiting world-class wineries and exceptional restaurants. For lake lovers, Shelter Bay Marina, the West Kelowna Yacht Club, and the Gellatly boat launch are only a short drive away, providing convenient access to boating, kayaking, and paddleboarding. Whether you’re building your forever home, creating a multi-generational residence, or developing an income-producing property, this lot offers unmatched potential in a prime location. GST applicable. (id:60329)
Unison Jane Hoffman Realty
950 Skyline Road
West Kelowna, British Columbia
Welcome to 950 Skyline Road – an exceptional 0.24-acre walk-out lot in one of West Kelowna’s most desirable neighbourhoods, offering the perfect combination of lifestyle, flexibility, and investment potential. With R1 zoning and a generous lot size, the possibilities are extensive. You could build a stunning single-family home, add a suite for extra income or family living, design a carriage house, or even create a carriage house with its own suite. The zoning also allows for a duplex, with or without suites, giving you the freedom to choose the option that best fits your vision. There are no building timelines and you’re free to choose your own builder, making this the ideal opportunity to plan a custom rancher-style walk-out that takes full advantage of the spectacular lake views. The lot is located within walking distance of Lakeview Village Market, where you’ll find Nesters grocery store, a coffee shop, brewery, liquor store, pizza, and other shops. You can easily bike or stroll along the West Kelowna Wine Trail, visiting world-class wineries and exceptional restaurants. For lake lovers, Shelter Bay Marina, the West Kelowna Yacht Club, and the Gellatly boat launch are only a short drive away, providing convenient access to boating, kayaking, and paddleboarding. Whether you’re building your forever home, creating a multi-generational residence, or developing an income-producing property, this lot offers unmatched potential in a prime location. GST applicable. (id:60329)
Unison Jane Hoffman Realty
5827 Victoria Street
Peachland, British Columbia
Welcome home to your beautifully updated craftsman-style home nestled in one of Peachland’s most sought-after neighbourhoods. From the moment you arrive, you’ll feel the warmth and care poured into every inch of this property. Thoughtfully designed with family in mind, this quiet cul-de-sac location offers a strong sense of community, outdoor lifestyle access, and peaceful surroundings. This 4 bed 3 bath home features quality-finished living space with 9’ ceilings on both levels, a bright open-concept main floor, and timeless updates throughout. From the spacious white kitchen to the oversized primary retreat with ensuite, everything here has been decorated with comfort, flow, and everyday living in mind. Step outside to the backyard of dreams, professionally landscaped with space to play, mature trees, and a spectacular high-end waterfall built right into the hillside — the perfect ambiance for entertaining or relaxing under the stars on hot summer nights. Lake views from the front balcony, RV parking with space for extra toys, the outdoor experience is truly turn-key. Lower level has a separate entry presenting a flexible layout with suite potential, ideal added income or family. Spacious home sauna fit for the health and wellness conscious, just steps from the iconic “Stairway to Heaven” trailhead leading to miles of hiking and backcountry adventures, this home is more than a place to live — it’s a lifestyle to love. You’re going to love coming home to this one. (id:60329)
Royal LePage Kelowna
100 Lakeshore Drive W Unit# 111
Penticton, British Columbia
Live the Executive Lakeside Lifestyle on the shores of Okanagan Lake at Penticton’s premier luxury street – Lakeshore Drive. This exceptional 1,110 sqft east facing main level condo is one of only 3 coveted walk-out residences with its own private, gated entry. Step inside to 9ft ceilings & a bright, open concept layout designed for both style & comfort. The kitchen features a large eat up counter perfect for casual dining, while the spacious living room with gas fireplace & adjoining eating area create the ideal space for entertaining. Garden doors open to a beautifully tiled patio, surrounded by professionally landscaped grounds for privacy & framed by park & city views. The home has a versatile den & a primary suite with a walk-in closet, 5pc ensuite, & private patio access. A 3pc main bthrm & convenient in suite laundry complete the interior. The building offers resort style amenities inc. a pool, sun deck, gym, lounges, secure underground parking conveniently located close to the unit, storage & much more. A dream location directly across from the iconic Penticton Peach on the beach, & just steps to the Farmers Market, restaurants,& vibrant downtown. Pet-friendly (2 dogs, 2 cats, or one of each – with restrictions) & no age restrictions. An unbeatable blend of luxury, location, & lifestyle. Total sq.ft. calculations are based on the exterior dimensions of the building at each floor level & include all interior walls & must be verified by the buyer if deemed important. (id:60329)
Chamberlain Property Group
1182 St Andrews Way
Kamloops, British Columbia
One of the Best Views in Kamloops! Welcome to this impressive executive custom rancher with basement, perfectly situated in a quiet Aberdeen cul-de-sac. Boasting unobstructed panoramic views of the city, river, and surrounding mountains, this home offers a truly exceptional living experience. Step inside to a bright, open-concept layout featuring a spacious foyer with an open staircase to the daylight basement, a formal living room, and a sunken dining room—both with spectacular views. The large den, complete with a skylight, can easily be converted into an additional bedroom. The inviting family room features floor-to-ceiling windows, while the updated kitchen includes a new induction stove with air-fryer function, a stunning wood island countertop, pantry, and new glass subway tile backsplash. Enjoy year-round entertaining on the covered deck overlooking the breathtaking scenery. Downstairs offers a spacious rec room and four bedrooms, two of which have private three-piece ensuites. The expansive primary suite includes a four-piece ensuite, walk-in closet, and French doors leading to the large lower deck. Also downstairs has heated flooring throughout which is perfect for those winter months . Brand new roof. Additional features: 3-car garage plus RV parking Extra parking for guests Quiet, family-friendly location This home blends elegance, comfort, and some of the most spectacular views Aberdeen has to offer. (id:60329)
Exp Realty (Kamloops)
1601 Pritchard Drive
West Kelowna, British Columbia
Live your Okanagan Lakefront dream with 128' of flat pristine beachfront on nearly .5 of an acre. Enjoy your licensed dock with 2 lifts, a boathouse for lake toys, and a lush irrigated yard with maple,pine,fruit trees, and beautiful flowers. The Chef's kitchen offers a Thermador fridge, Induction cooktop, wine fridge, and inspiring lake views, perfect for entertaining, or quiet mornings. The main floor boasts Inside,bamboo flooring,large windows, and a seamless flow between laundry room, recently renovated bedroom and bathroom, den with elegant wainscotting, sunken living room and dining area. A European sauna upstairs offers you your own private spa, while the Primary bedroom is a perfect sanctuary with stunning lake views, an ensuite that makes one feel spoiled, and large patio deck so one can capture the lake and mountain views. A newer furnace(2022),and AC ensure year round comfort. An oversized 2-auto garage with workspace area, and plenty of driveway parking for guests. From morning paddles to sunset gathering ,embrace lakeside living at its finest on Lake Okanagan. (id:60329)
Stilhavn Real Estate Services
Vantage West Realty Inc.
1982 Hidden Ridge Place
Kelowna, British Columbia
Incredible family home in Wilden with stunning backyard and pool. This beautifully finished home checks all the boxes. Main floor features gorgeous kitchen perfect for entertaining. Gas stove, bar seating at large island looking out to living room and backyard. Main floor primary with 5 pc ensuite and walk-in closet is neatly tucked behind dining area. Wake up to morning views of your backyard oasis. Home office and laundry with pantry round out main floor. Upstairs features 2 bedrooms, bathroom and hang out area, perfect for younger kids or teens. Downstairs is massive! 2 more bedrooms plus 4 pc bath. Large rec area perfect for gym and functional space. In addition, there is a large media room-the ideal set up for home theatre. After so many highlights, the pool and backyard top it all off. Private yard with pergola to lounge and hang out in the shade. Rock water fall. Fire pit. Covered dining. So many options for your Summer days and nights. Located on quiet cul de sac and close to trails, UBCO, and 15 minutes to downtown. This is a stunning, must see home. (id:60329)
Royal LePage Kelowna
238 Leon Avenue Unit# 2107
Kelowna, British Columbia
Waterstreet by the Park is an iconic new centerpiece in downtown Kelowna, inspired by the young son of developer Anthony Beyrouti, designed to foster community, beauty, and long-term value. This pet friendly 3-bed + den home spans approx. 1400sqft and offers panoramic views of Okanagan Lake, a wrap-around balcony, second balcony, and unobstructed views throughout. You’ll love the light designer colour scheme, open-concept layout, and gourmet kitchen with gas range, wall oven, paneled fridge/freezer, and wine fridge. The primary bedroom includes balcony access, walk-thru closet, and ensuite with double vanity, soaker tub, and separate shower. Two additional bedrooms are on the opposite end, one with a private balcony. Building amenities include pool, hot tubs, fully-equipped gym, yoga/spin room, sauna, theatre, co-working space, putting green, and more. Live in the heart of downtown steps to beaches, restaurants, and shops. Waterstreet by the Park offers the coveted Kelowna lifestyle of leisure and luxury. (id:60329)
RE/MAX Kelowna
5261 Hlina Road
Celista, British Columbia
Welcome to this stunning 3-bedroom, 2-bathroom home in beautiful Celista, offering breathtaking panoramic lake views and an incredible combination of indoor comfort and outdoor living. With an open-concept main floor, this home features a spacious kitchen complete with stainless steel appliances, a large island and main-floor laundry for added convenience. Enjoy year-round relaxation on the expansive south-facing sun deck with a covered hot tub, while the beautifully landscaped garden features three ponds, a 5-zone irrigation system, and vibrant flower beds. The primary bathroom boasts heated floors and a luxurious soaker tub. Downstairs, a bonus room is currently being used as a fourth bedroom with a cozy storage nook, and there's even a separate carport entrance with a powered shed and wood storage. The massive 30' x 40' detached garage offers 14' ceilings, a mezzanine for additional storage, a 2-piece bathroom, and sani dump for RV's.. As a bonus, ownership includes a registered buoy in Meadow Creek Properties, offering access to 1,600 feet of private beach, a boat launch, dock for loading/unloading, and volleyball court. Joining the community association requires a one-time $200 fee and $150/year. This property does also include a buoy! This is more than just a home—it's a full Shuswap lifestyle package (id:60329)
Century 21 Lakeside Realty Ltd.
1015 Regan Crescent
Trail, British Columbia
Welcome to this beautifully updated home in the highly sought-after Sunningdale neighborhood, perfect for those looking to downsize without sacrificing comfort or style. The main floor offers a thoughtfully designed layout with a spacious master suite complete with a full ensuite bathroom, as well as a convenient powder room for guests. The heart of the home is a large open-plan living area featuring hardwood floors, a bright kitchen with an eating bar, and a separate dining room that’s ideal for entertaining. On the lower level, you’ll find two additional bedrooms — one currently set up as a home gym — along with a full bathroom and a dedicated laundry room. The exterior is just as impressive, with the front of the home completely redone in modern hardie board siding, giving it fresh curb appeal and a contemporary feel. The oversized attached garage provides plenty of storage and parking. Step into the backyard and discover your own private oasis, fully fenced for privacy and beautifully landscaped with a variety of roses, raised garden beds, a charming gazebo, a covered patio, and an additional open patio area ... perfect for enjoying summer evenings. With underground sprinklers, central air conditioning, and its prime location in one of Trail’s most desirable areas, this home truly has it all. (id:60329)
RE/MAX All Pro Realty
246 2nd Avenue Unit# 205
Kamloops, British Columbia
This is a sub lease to April 30,2027 tenant to be approved by Head Landlord. 1072 square feet of very nice office space overlooking 2nd Ave and Victoria St. with large windows and views and comprised of four private offices and separate reception. The additional rent includes Hydro, Heat, A/C. Base rent is 17.00 per sq foot which is $1518.67 per month plus gst and additional rent is $12.50 per sq ft which is $1116.67 per month plus gst. The total monthly rent is $2635.34 plus gst. prospective tenant may be able to negotiate a longer lease term or assignment of lease with the head landlord. (id:60329)
RE/MAX Real Estate (Kamloops)
1790 Coldwater Drive
Kamloops, British Columbia
Fantastic opportunity to own this impressive 2 storey home in desirable Juniper Heights, situated on a nearly half acre, potentially subdividable lot! With over 3,700 sq ft of living space, this unique and sought after floor plan offers 4 bedrooms plus a bonus room upstairs; perfect for growing families. The level entry main floor welcomes you with 10' ceilings, hickory hardwood floors, and large windows that capture stunning views. The spacious kitchen features quartz counters, stainless steel appliances, a corner walk-in pantry, and excellent flow for entertaining. A main floor office/den could easily convert to a 5th bedroom if needed, and there's convenient main floor laundry. The oversized primary suite includes a walk-in closet and luxurious ensuite with soaker tub and separate shower. Enjoy the bright bonus room over the garage and 3 more bedrooms on the upper level. Step outside to a full length patio offering space to relax or entertain, with a covered area below off the walkout basement. Additional highlights: central A/C, underground sprinklers, electric fireplace, central vac, and a newer 1 bedroom basement suite with separate entry and laundry. Ample parking with room for an RV. Whether you subdivide or enjoy the space as-is, this home offers comfort, flexibility, and value in one of Kamloops' most family-friendly neighbourhoods. (id:60329)
RE/MAX Real Estate (Kamloops)
3765 Murray Drive
Armstrong, British Columbia
FIRST TIME on the market in over 30 years! You will not find a better property at this price! This well-loved & meticulously maintained 3 bed, 2.5 bath family home offers 1,800+ sq ft in one of Armstrong’s most desirable family neighbourhoods. Enjoy the best of both worlds that incorporates peaceful rural living with the convenience of being close to schools, parks, & all amenities. The bright kitchen overlooks a landscaped & private backyard, perfect for morning coffee, an evening glass of wine, or watching the kids play. A spacious covered deck is accessed from the kitchen & the generous yard space makes entertaining a breeze, with plenty of room to add a swimming pool, lush garden, or a shed. While the home boasts excellent bones & has been lovingly cared for, a few cosmetic updates will make it truly shine & is an ideal opportunity to customize it into your forever family home. The basement boasts a workshop area, family room, 3 pc bath & storage space; the practical layout that offers both gathering areas & spaces to retreat. The property also has room for your RV & all your toys. Location is unbeatable: walk to elementary schools, the Provincial Fair Grounds, the park with pool, skate park, & more. This is a fantastic opportunity for first-time buyers, down-sizers, or anyone seeking the charm of small-town living without sacrificing convenience. Don’t miss your chance to own a home that blends quiet country charm with easy access to all that Armstrong has to offer. (id:60329)
Real Broker B.c. Ltd
780 10 Street Sw Unit# 16
Salmon Arm, British Columbia
SIMPLIFY LIFE..... in this 3 bedroom, 2 bath townhome. Conveniently located close to Piccadilly Mall this is the perfect home to downsize too. With over 1427 sq. ft. this floorplan has a lovely open kitchen, living and dining room space with a generous primary bedroom with walk in closet and en-suite, a spacious guest bedroom, den, laundry room and full bathroom complete the space. Tandem garage with a extra parking space outside, gives you ample space for two vehicles. Newer furnace, and upgraded shower. Pets allowed 1 dog or 1 cat, dog not to be taller than 24"" at the shoulder. Rentals allowed but must be a 55+ tenant. (id:60329)
RE/MAX Shuswap Realty
7699 3a Highway
Balfour, British Columbia
7699 Highway 3A is located in Balfour, BC – just ~20 minutes from Nelson, BC and featuring +250 feet of direct frontage along Highway 3A. Featuring a ~3,950 SF steel frame industrial building built in 2002, and complemented by a ~2,800 SF secondary commercial building with an existing short-term tenant in place, and a +0.5-acre development lot with lake views, the property offers business owners and investors broad flexibility for a wide range of potential uses. Representing one of the Kootenays’ newest industrial buildings, the primary industrial building’s highly functional specifications with modern standards include open-concept warehouse area with no interior columns, clear heights up to ~18 feet, 400 amp three phase power, four grade-level doors (two 14 ft. x 12 ft. and two 12 ft. x 12 ft.), a 5-inch concrete floor, and +500 SF of mezzanine storage. With ~1.55 acres of total land area, including the development lot with lake views and separate access, the property further offers substantial available land for outside storage or development of a residence or additional commercial buildings. (id:60329)
Royal LePage Kelowna
3800 Gallaghers Pinnacle Way Unit# 8
Kelowna, British Columbia
The address says it all—Gallaghers is the Pinnacle of Luxury, nestled in the low mountains, orchards and vineyards of East Kelowna. This gated community of 644 homes and two golf courses, includes craft rooms, auditorium, games room, library, swimming pool with hot tub, and a gym. Operational maintenance of these facilities, roads, parks and infrastructure is supported by the 14 Stratas and the Golf Course. The Golf Clubhouse features a restaurant overlooking the Course and valley. This luxury townhome, offered by the original owner, includes the very finest in design and decor including extra heat vents, sound proofing, pre wiring for a security system, double interior glass doors for privacy, and many recent upgrades. The extra wide garage features space for a golf cart, epoxy floor paint, and recessed galvanized floor grates with drains. Uniquely positioned, backing south overlooking the Pinnacle Golf Course with breathtaking views of the canyon, city and lake beyond; this is truly one of a kind lifestyle opportunity! (id:60329)
RE/MAX Kelowna
4345 Gallaghers Fairway S
Kelowna, British Columbia
Welcome to 4345 Gallaghers Fairway S! This This elegant 2 Bed + Den Rancher has been meticulously cared for and updated and offers the ultimate in lifestyle in Kelowna's exclusive Gallaghers Canyon community. In the Foyer you are greeted by high, vaulted ceilings through to the living room with cozy gas fireplace. Spacious kitchen with wall oven and electric cooktop. Breakfast bar at the counter as well as space for full dining suite leading out to the patio. The King-sized primary suite features a large walk-in closet and 5 piece spa-like ensuite bathroom. A spacious 2nd Bedroom, Den, Main Bath and Laundry room complete this beautiful home. Located on a quiet, peaceful, street with walking and hiking trails nearby and backing on to a Private Strata Park. Gallagher's Canyon offers prized Golfing, Social Events, Pool, Fitness Center, Tennis, Arts and Crafts, and much more! Patterned after the very popular “Del Webb” Retirement Communities Concept throughout the US - Gallaghers is the Ultimate Okanagan Lifestyle community. “If you are Lucky Enough to live at Gallaghers - - You are Lucky Enough!” (id:60329)
RE/MAX Kelowna
2440 Main Street
West Kelowna, British Columbia
Development property DOWNTOWN on hwy 97 WESTBANK ! Potential for 6 storey commercial and residential mix development. Thousands of cars pass by here daily. AAA location for devlopment. Older building most leases expire in less than 2 years. Time to put through system for development application and collect rental income in meantime. VERY MOTIVATED SELLER. (id:60329)
Oakwyn Realty Okanagan
2260 Wilson Avenue
Armstrong, British Columbia
Located in the heart of Armstrong, this charming true rancher offers easy main-floor living on a quiet street. The bright, cozy living room features three large windows that fill the space with natural light. A spacious country kitchen boasts ample storage, stainless steel appliances, and a wall oven, flowing seamlessly into the breakfast area with sliding doors to the patio. Enjoy flexible space for a formal dining room or a sunlit home office. The generous primary bedroom includes a walk-in closet and ensuite, while two additional bedrooms and a guest bath complete the main floor. A large laundry room connects to the double garage for added convenience. The flat, fully fenced backyard is a private oasis with a workshop, garden, and plenty of space for RV parking or extra vehicles. A truly delightful home in a sought-after Armstrong location. (id:60329)
Coldwell Banker Executives Realty
4520 Gallaghers Lookout Unit# 13
Kelowna, British Columbia
Bring your own vision of the 'Good Life' to reality at the famous Village at Gallaghers Canyon! This semi-detached walk out rancher townhome offers 2212 beautifully finished sqft of Lifestyle and Luxury PLUS additional lower level space for future Development - - Gym, Games Room, Wine Cellar, Home Office, ETC. The pastoral surroundings of the golf courses, glacier carved canyon, parks, and mountains all contribute to the serenity and peace offered by this spectacular home. The historic Myra Canyon and Kettle Valley Railway, part of Trans Canada Trail, are both nearby for your exploration. BBQ with a view from your spacious deck overlooking the Pinnacle Course and the Canyon and City beyond. The large courtyard further enhances your peaceful Okanagan outdoor experience. Here at Gallaghers, the recreation and lifestyle activities are only surpassed by the wonderful ambiance, warmth and friendliness of the community. Remember - if you are 'lucky enough' to live at Gallaghers - you are 'lucky enough'. (id:60329)
RE/MAX Kelowna
813 Cliff Avenue
Enderby, British Columbia
Wonderful opportunity to own a well constructed family home situated on a spacious corner lot in the heart of Enderby! Many major items are already done, with a 10 year old roof, furnace and A/C along with a 3 year new roof on the detached shop, all that is left is to unpack and enjoy! The home contains a suite, perfect for an in-law or elderly parent, with a full kitchen and private walk out entry, or convert it into more space for your growing family! The options in this home are endless with over 2,100 sq ft to play with. This home has been so well cared for, and is just awaiting your personal touches. The property offers so many options and plenty of roam for the kids or dog. Beautifully manicured yard, featuring 3 varieties of grapes, multiple plum trees and a mature pear tree and lots of space for your garden beds. This location is quiet and private, just 2 blocks off the hwy and easily accessible to schools, grocery stores, restaurants and a quick drive to the athletic fields and Waterwheel Park! (id:60329)
Royal LePage Downtown Realty
1396 Government Street
Ashcroft, British Columbia
Charming and well-maintained 3-bedroom, 2-bathroom rancher offering 1,225 sq ft of one-level living on a desirable corner lot in Ashcroft. Ideally located just across from the pool and park, this home boasts a bright and inviting layout with large windows that fill the space with natural light. Enjoy the spacious open-concept living, dining, and kitchen area, perfect for everyday living or entertaining. The home also features a separate laundry room and a thoughtfully designed en-suite in the primary bedroom, complete with a soaker tub and a freestanding shower. Outside, you’ll find a covered front patio, a fenced yard area perfect for small pets, and a large detached shop offering endless possibilities for storage, hobbies, or a workshop. Short walk to the pool, the school and Desert Hills Ranch to get your produce! (id:60329)
Exp Realty (Kamloops)
4349 Gallaghers Fairway S
Kelowna, British Columbia
This coveted “Troon” Model is the flagship of Gallaghers Home designs offering style and quality throughout. Backing on to a Private Strata Park, this home offers exquisite privacy and beautiful Outdoor living space. The dramatic, high ceilings and expansive windows invite in south facing light to highlight the stunning finishing. Concrete Tile Roof and Acrylic Stucco ensure many years of worry free maintenance. Plenty of versatile living space with a formal Living and Dining Room as well as a cozy Family Room and Breakfast Nook. The spacious Primary Suite boasts a 5 piece spa inspired ensuite bathroom and walk-in closet. A guest room, additional full bath, den/office, and laundry room complete the floorplan. As an added bonus, there is a large, full height unfinished partial Basement space with stair access from the garage great for Storage, Workshop, Gym, or Hobby Room options. If you are a Nature Lover - you will delight at the many trail accesses just outside your door. Gallaghers Canyon is known for its vibrant lifestyle community and variety of amenities. Schedule your personal tour to see what Okanagan Living is really all about! (id:60329)
RE/MAX Kelowna
2077 Mountain Gate Road
Revelstoke, British Columbia
Welcome to a truly exceptional home that captures the essence of Revelstoke living. This rare listing showcases expert design and craftsmanship, built by a creator of unique lifestyle homes that prioritize comfort, functionality, and inspired aesthetics. Perfectly positioned just minutes from Revelstoke Mountain Resort and the highly anticipated Cabot Golf Course, this property offers the ultimate combination of location, lifestyle, investment, income, and natural beauty. The home features a self-contained suite and is also licensed for nightly, weekly rentals, making it an ideal opportunity for both personal enjoyment and revenue generation. Set in a private, tranquil setting, the open-concept layout flows effortlessly to a covered deck that functions as additional outdoor living space from the generous interior size to the signature design touches, every element has been thoughtfully considered to create a one-of-a-kind living experience. Also 2 EV charging points in heated oversized garage, lawn irrigation, heated floors main house bathrooms, solid fir flooring and fireplace stones sourced locally. Whether you're looking to invest, live, or escape, this home delivers on every level. Revelstoke’s mountain lifestyle is calling. Enjoy the video attached, WELCOME HOME! Zoning R-LD6 - Tourist Accommodation Zone. (id:60329)
Coldwell Banker Executives Realty
3800 Gallaghers Pinnacle Way Unit# 19
Kelowna, British Columbia
The Complex is called the “PINNACLE” for a reason. This elegantly updated spectacular Residence offers a commanding view of the contemporary Kelowna Skyline, Valley and Lake - - yet sits on the Pinnacle of Okanagan Geological History – - Gallaghers Canyon, Layer Cake Mountain, Mission Creek, Mission Park Greenway - - - ALL at your doorstep – literally. Combine this Quality and Elegance with the Friendships, Activities, and Lifestyle of the Gallaghers Community for the Ultimate Okanagan Experience. The Photos tell it all . . . this is a “Must See” property. GOLF Memberships available. (id:60329)
RE/MAX Kelowna
3725 Dogwood Drive
Trail, British Columbia
Close to the new school? Check. Close to parks? Check. Modern kitchen and bathrooms? Check. This home is ready for a new family to join the neighbourhood! After being in the same family for 62 years, it is time for a someone to come in and make their own memories. This four bedroom, two bathroom home is in a fantastic location, on a large corner lot close to the brand new Glenmerry Elementary School opening this fall. The main floor has seen extensive updates. The kitchen/dining/living area features new flooring, paint, lighting, cabinetry, countertops and slate appliances. There are three bedrooms on the main floor to go with a modern bathroom. Downstairs is a large fourth bedroom, a large rec room with gas fireplace, second modern bathroom and utility space. Multiple entrances to this home make it a prime candidate for a basement or in-law suite. There is a newer H/E furnace, nearly brand new hot water tank and an updated 100 amp electrical panel. And to boot, the remaining older windows have just been replaced by the owner! Outside, the deck has fresh stain, the backyard is fenced and has multiple seating areas for hosting guests or enjoying the beautiful summer weather. Quick possession is possible for this amazing home, contact your agent to set up your private tour. (id:60329)
RE/MAX All Pro Realty
1181 Sunset Drive Unit# 2803
Kelowna, British Columbia
Rare 3 bdrm + 3.5 bath Sub-penthouse listed well below assessed value. 2607 sq ft + 1086 of SW facing lakeview patios located at the famed ONE Water Street development on a top street in downtown Kelowna. Just steps to the beach, marina, arena, casino, and all the vibrancy the city centre has to offer. West-facing + sunset views. Gourmet kitchen w/SubZero+Wolf appliances. Smart home to control power blinds, built-in speakers, heating/cooling, and lights. 2 parking stalls + storage locker. Huge decks with room for outdoor kitchen, cold plunge and more. The #1 layout with a family room plus a large living room. Primary suite with its own private balcony. Laundry rm + pantry. ONE Water Street boasts the best in the Okanagan amenities called The Bench, featuring 2 pools, hot tub, outdoor lounge, fire pits, large gym with yoga/pilates studio, event/party room, business center, pickleball court, pet-friendly park, and guest suites for visitors. Own one of the nicest condos in Kelowna in the award-winning ONE Water Street project. Vacant and ready for occupancy. Excellent rental income potential. No GST. (id:60329)
Engel & Volkers Okanagan
350 Hudson Street Nw Unit# 3
Salmon Arm, British Columbia
This beautifully renovated 2-bedroom, 2-bathroom home offers 1,243 sq. ft. of comfortable, modern living in the 55+ bare land strata community of Park and Waters Edge. Every detail has been thoughtfully upgraded, including modern fixtures, and stylish finishes. 2024 hot water tank & furnace. The spacious kitchen boasts stainless steel appliances, a mosaic tile backsplash, and plenty of counter space. Natural light pours in through skylights, brightening the spacious layout and a cozy gas fireplace warms the open living area, creating the perfect space to relax or entertain. Practical features like a built-in vacuum and single garage provide convenience and storage. Step outside to enjoy a large back deck with a retractable awning for shade on sunny days, as well as a generous garden bed for those with a green thumb. The bonus is a new $42,000 solar system with 22 roof panels and large power bank for low energy costs and net metering. With a location just steps from the waterfront, parks, shops, and restaurants, you can leave the car at home and make the most of downtown Salmon Arm. (id:60329)
RE/MAX Shuswap Realty
3710 25 Avenue
Vernon, British Columbia
Exceptional Multifamily Investment Opportunity in Prime Vernon Location. Discover the potential of this income-generating four-plex situated on a spacious 0.29 acre lot in a highly convenient location. Whether you're expanding your real estate portfolio or stepping into multifamily investing, this property offers incredible value, versatility & potential. The building features four separate units with a shared front and rear entry, central hallway, and common laundry area. Three of the units offer three bedrooms, while the fourth unit has two bedrooms — all with functional layouts, including galley kitchens with dining areas, generous living rooms, and primary bedrooms featuring 2-piece ensuites. Outside, the partially fenced and treed backyard provides privacy and shade, while the ample front parking area has potential to accommodate RV or boat parking — a rare and desirable feature. Just steps away from community recreation, shopping, transit, and all the amenities Vernon has to offer, this property presents an attractive opportunity with potential of a 6%+ cap rate, whether you're looking to renovate, rent, or hold a multi-unit residential building in a central, high-demand area. Don't miss out — book your private viewing today! (id:60329)
RE/MAX Vernon Salt Fowler
9420 Ravine Drive
Dawson Creek, British Columbia
A great family home, in a great family neighbourhood! This 4 bedroom, 2 bathroom home is located close to Frank Ross school on the popular Ravine Drive. The main floor features an eat-in kitchen with hardwood flooring, which flows into a nice sized living room. Down the hall you will find two guest bedrooms, a four piece bathroom, and the master bedroom. Downstairs offers another bedroom, a three piece bathroom, large utility room, a rec room, and a cozy living room complete with a wet bar! Outside boasts a fenced yard, asphalt driveway, mature trees and shrubs, and an attached single garage! Call the agent of your choice for your private viewing. (id:60329)
RE/MAX Dawson Creek Realty
335 33 Highway E Unit# 107
Kelowna, British Columbia
This affordable, three-bedroom, three-level townhouse is situated in a fantastic location, offering convenient access to schools, shopping centers, and various amenities.The home features a private outdoor space, complete with a large gazebo and a fenced greenspace, perfect for relaxing or entertaining. This property is part of a small, intimate complex with only eight homes. You'll also appreciate the recent upgrades, including a new furnace and air conditioning installed in 2025, and hard surface flooring thru out. The layout includes two bedrooms upstairs and a third bedroom in the basement. The primary bedroom currently has a temporary wall, which the sellers used for a small child, but this can easily be removed. The kitchen is equipped with a gas range and flows into an open-concept main living area with patio doors that offer a lovely view of the mountains. New furnace and AC 2025, hard surface flooring upgraded. The complex allows one pet with restrictions and has no age restrictions, providing flexibility for various lifestyles. Furthermore, one assigned parking spot is included, with the possibility of renting an additional spot if available. (id:60329)
Royal LePage Kelowna
161 Clearview Crescent Unit# 204
Apex Mountain, British Columbia
Priced to sell, this 1 bed, 1 bath condo in the Outlaws Inn at Fabulous Apex Mountain Resort is updated and ready for this coming season! Get ready to drink a morning coffee sitting in your private hot tub with an unobstructed view of the ski runs. This clean and cozy unit allows all the benefits of the quality ski hill lifestyle at a fraction of the cost. Easily sleeps four adults, spacious bedroom, storage locker, and furnished. This is a turnkey, year-round producing income property and a perfect getaway home for you and your family. Tell the kids to walk a couple of minutes to the lifts and Village and meet them after your second cup of coffee! All measurements approx. Call for more details. (id:60329)
Royal LePage Locations West
515f 20th Avenue S
Creston, British Columbia
Beautiful Move-In Ready 55+ Strata Home in a Quiet Development! Welcome to this beautifully maintained multi-level split detached home perfectly situated in a small peaceful 55+ strata community. With 2 bedrooms plus a den and 3 bathrooms, this thoughtfully designed home offers both comfort and versatility. The galley kitchen features a newer fridge and dishwasher, while upgraded lighting and durable vinyl plank flooring run throughout the home. French doors open to a private, covered deck—ideal for morning coffee or evening gatherings. The cozy layout flows seamlessly, with bedrooms and living areas thoughtfully separated across levels for privacy and function. Additional highlights include a forced air natural gas furnace replaced in 2019, 200 amp service, vacu-flow connection, and an oversized single-car garage. This home is truly move-in ready—quiet, stylish, and just waiting for you to settle in. (id:60329)
Fair Realty (Creston)
7699 3a Highway
Balfour, British Columbia
Balfour Autobody & Mechanical Ltd. has been a cornerstone business and part of the Balfour experience since 2002. As part of only a limited number of autobody shops in the Nelson area, and with one of the top reputations including I-Car Gold Class status, the business benefits from significant excess demand for its services. The business currently occupies one of the best industrial buildings in the region, featuring a steel frame building constructed in 2002 with +3,450 SF of main floor area, a +500 SF mezzanine, 4 overhead bay doors, a +420 SF paint booth, 2 vehicle hoists, 2 washrooms, staff room, 400 amps power, and gas-fired radiant tube heating. The talented and dedicated staff wish to remain, making this virtually turn-key. Company financials and a full list of business assets are available for review. The business is being offered along with the real estate – see separate real estate listing for further details. (id:60329)
Royal LePage Kelowna
3105 South Main Street Street Unit# 213
Penticton, British Columbia
Welcome to Cara Villa Estates, Where you own the land (no pad rent/Bare Land Strata Lot) while enjoying the comfort & convenience of a 55+ community. This exclusive PRE -SALE Moduline Double-Wide Manufactured Home is currently under construction & is for sale by Lakeridge Homes in Penticton. Featuring 2 spacious bedrooms PLUS DEN, 3-piece Ensuite , 4-piece Main Bathroom. The bright, open floorplan features a modern kitchen with stainless steel Whirlpool appliances side by side Fridge with Icemaker , Electric Smooth Top Range, Spacesaver Microwave & Dishwasher. Enjoy the spacious dining area & living room with Legacy Fireplace and stylish Monaco floor-to-ceiling mantle. With newly-finished driveway & fully-landscaped yard out front, this custom-home is planned to be installed on the lot by September/October 2025. Cara Villa Estates offers a well-maintained environment, promoting a peaceful, friendly community, no pets or rentals. Embrace the vibrant Okanagan lifestyle with nearby amenities such as the Senior Drop-in Center with pickle ball courts, beaches, park, tennis courts, golf courses & shopping. Bare land Strata fees are 207.88/month, access to the clubhouse with social room, indoor pool & well-kept park. Sale price plus GST. Full one-year Lakeridge Home Warranty plus 10-year Pacific Warranty. Quick possession possible. (id:60329)
Front Street Realty
1835 Nancee Way Court Unit# 50
West Kelowna, British Columbia
MOTIVATED SELLERS!!! NO PROPERTY TRANSFER TAX!!! LARGE DOUBLE CAR HEATEDGARAGE!!! A beautifully designed 2023-built home that offers the convenience of a condo or townhouse while providing the privacy and space of a detached home. This three-bedroom, two-bathroom property is a fantastic option for first-time home buyers, young families, or those looking to downsize without compromising on comfort and convenience. The open-concept living area is bright and welcoming, featuring a modern kitchen with a large island, stainless steel appliances, and plenty of storage. The primary suite offers a private ensuite and a walk-in closet, creating a comfortable retreat. With no shared walls and a spacious layout, this home is a great alternative for those seeking more freedom than a condo can provide. One of the standout features of this property, located on a spacious .16 acre lot, is the xeriscaped yard, designed for low-maintenance living so homeowners can spend more time enjoying everything the Okanagan lifestyle has to offer. Whether it’s relaxing on the covered patio, wired and ready for a TV or exploring nearby wineries, lakes, and hiking trails, this home is built for convenience. Additionally the garage is perfect for vehicles or to create your own gym, and a large shed for extra storage. Located just minutes from downtown Kelowna, AND West Kelowna this home provides quick access to work, shopping, dining, and recreation while offering the privacy and comfort of a detached home. (id:60329)
Exp Realty (Kelowna)
484 Sparrow Hawk Court
Kelowna, British Columbia
Nestled in one of Kelowna's most picturesque locations, this contemporary home offers an unparalleled vantage point for breathtaking lake, mountain, & city views. Designed with empty nesters & those eager to embrace the Okanagan lifestyle in mind, this property provides the joys of homeownership without the burden of strata fees. The heart of the home features a luminous, open-concept kitchen boasting ample storage, including a pantry wall, quartz countertops, top-of-the-line SS appliances, & a gas range - all while treating you to sweeping 180-degree views of Kelowna's stunning landscape. The living room showcases full-height windows that frame the cityscape like a living masterpiece, complemented by a gas fireplace that serves as a cozy focal point. Fully automated window coverings & sliding glass doors lead to a private patio, the perfect spot for basking in Kelowna's legendary sunsets. The spacious primary bedroom offers a retreat-like atmosphere, complete with a luxurious ensuite featuring heated floors, double sinks, & a generous walk-in closet. Down the hall, you'll find a 2nd bedroom, full bathroom, & a laundry room with bonus storage & counter space. This Rykon-built home, boasts high-end finishes throughout, including engineered oak hardwood flooring, on-demand hot water, a water softener with reverse osmosis system, epoxy garage floors, & a built-in sound system. The low-maintenance yard allows time to take focus on the views & less on upkeep. (id:60329)
Chamberlain Property Group
2172 Sunview Drive
West Kelowna, British Columbia
Welcome to your next family home in the highly desirable Rose Valley neighborhood on Sunview Drive! This stunning property boasts 4 spacious bedrooms total plus a den, and 3 bathrooms, including a fully self-contained LEGAL suite (1 bed & den). Nestled on a large .25 acre lot, with RV Parking, you’ll enjoy breathtaking valley and mountain views right from your backyard. The main floor has been beautifully renovated, showcasing a sleek kitchen with quartz countertops and a fantastic butler's pantry that will delight any home chef. The spacious living room, complete with a cozy gas fireplace, provides easy access to a large deck, perfect for entertaining or soaking up the scenic surroundings. The primary bedroom offers a luxurious ensuite equipped with a walk-in shower and in-floor heating, ensuring comfort year-round. Currently, the third bedroom is transformed into an esthetics studio, presenting the ideal opportunity for a home-based business, or it can easily revert back to a traditional bedroom. The 1-bedroom & den LEGAL suite is currently rented, providing an excellent income-generating option. With quick access to the bridge to Kelowna and proximity to local amenities, this home truly has it all. You’ll also appreciate being within walking distance of Rose Valley Elementary School and beautiful walking trails. Don’t miss the chance to make this exceptional property yours! (id:60329)
Royal LePage Kelowna
891 46th Avenue S
Cranbrook, British Columbia
Stunning rural oasis just minutes from town! This 2020 custom-built home on 5 fully fenced acres offers exceptional privacy, a lush garden, and a wonderful chicken coop. With 4 bedrooms and 3.5 bathrooms, this home showcases quality craftsmanship and thoughtful design. The bright, open layout features abundant windows, a country kitchen with granite countertops, large island, white shaker cabinets, and custom wood hood vent. The living room boasts custom built-ins and a stone fireplace, while the formal dining room is perfect for gatherings. The main-floor primary suite offers deck access, a walk-in closet, and a spa inspired ensuite with soaker tub, shower, double vanity, and water closet. A den, laundry, and half bath complete the main level. Upstairs are 2 spacious bedrooms with feature walls and a full bath. The lower level includes a rec room, playroom, 4th bedroom, full bath, bar closet, and immaculate utility room. Enjoy the peace and space of acreage living, steps from the community forest. (Unpaved road into property is a dedicated road, not an easement.) (id:60329)
RE/MAX Blue Sky Realty


