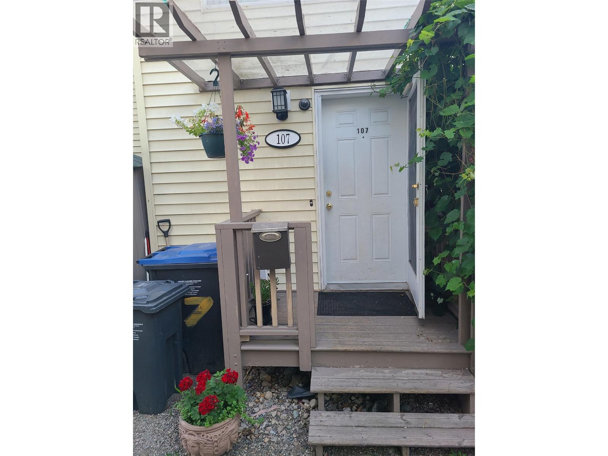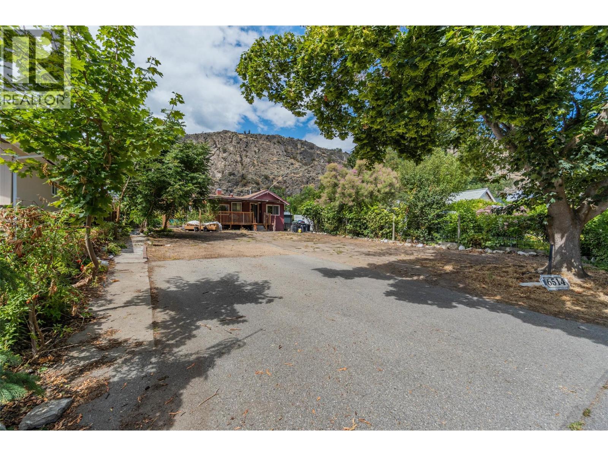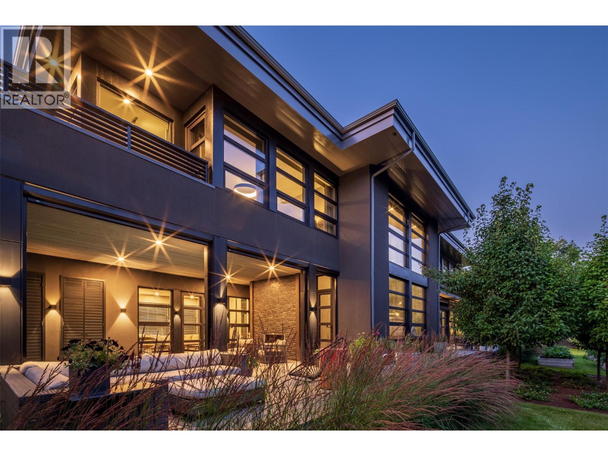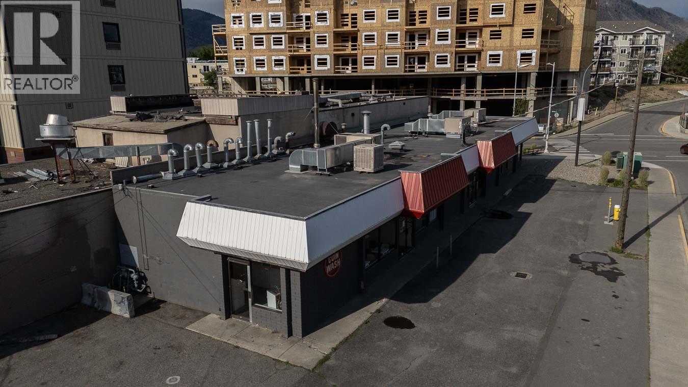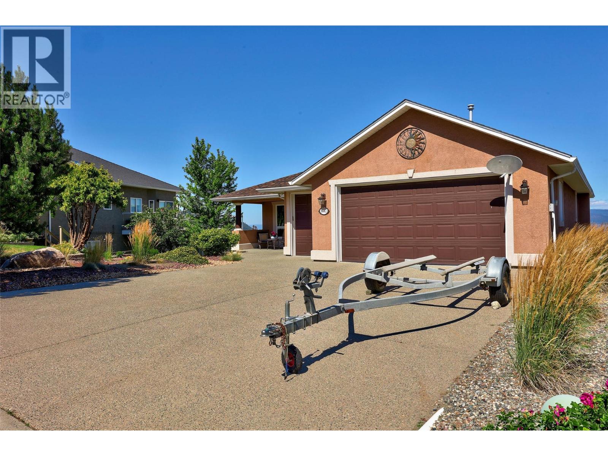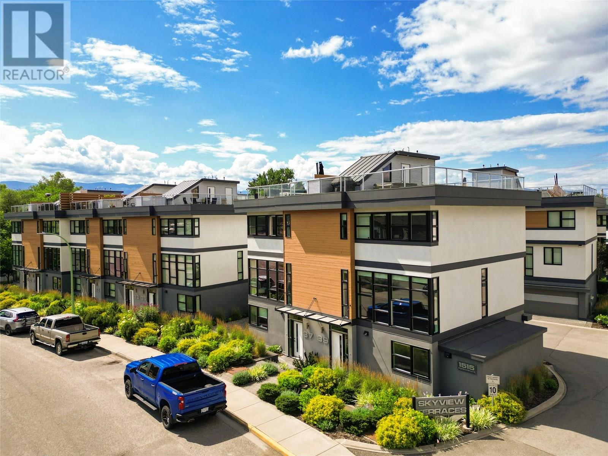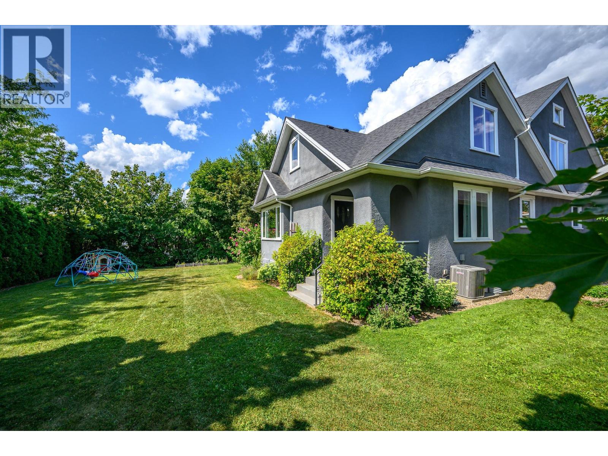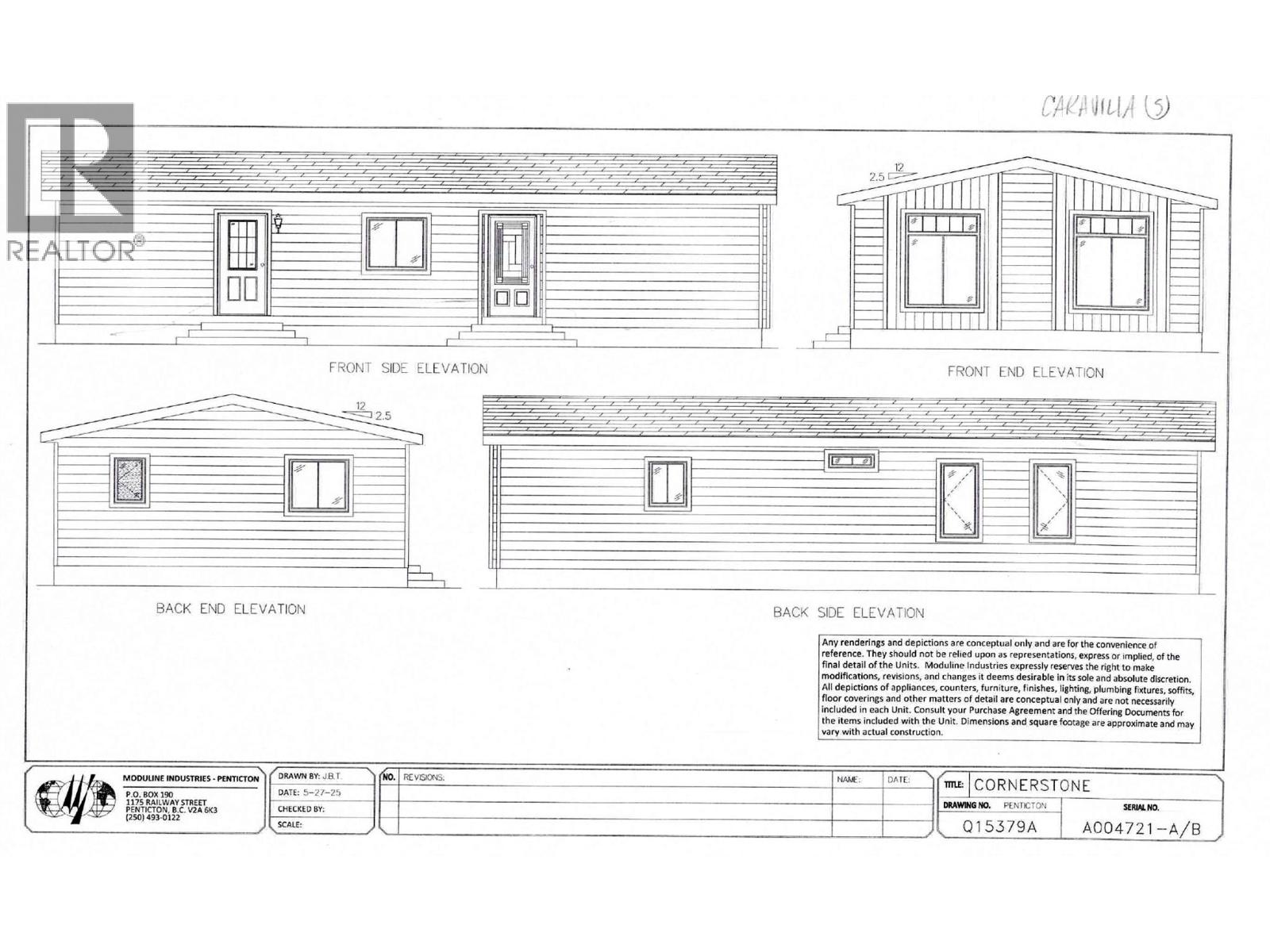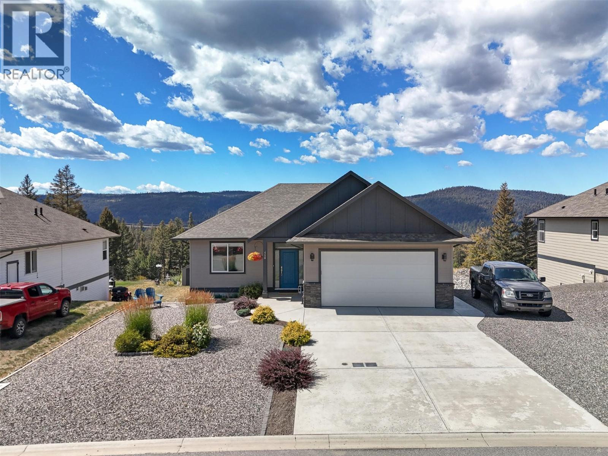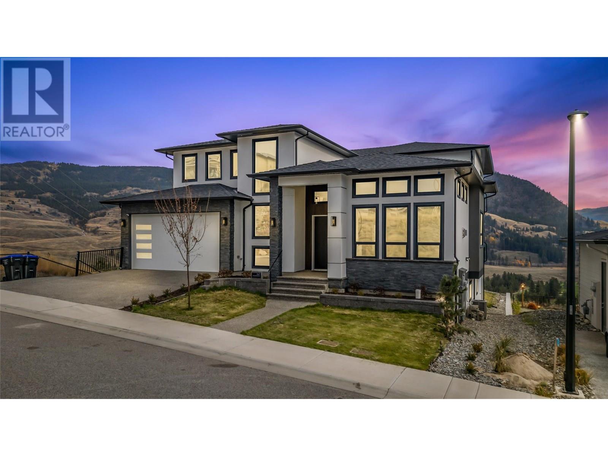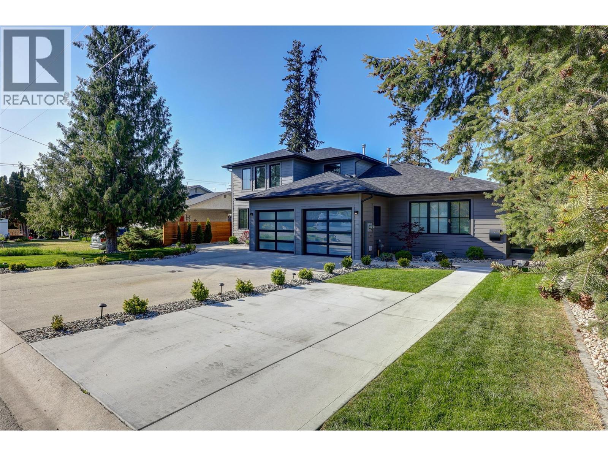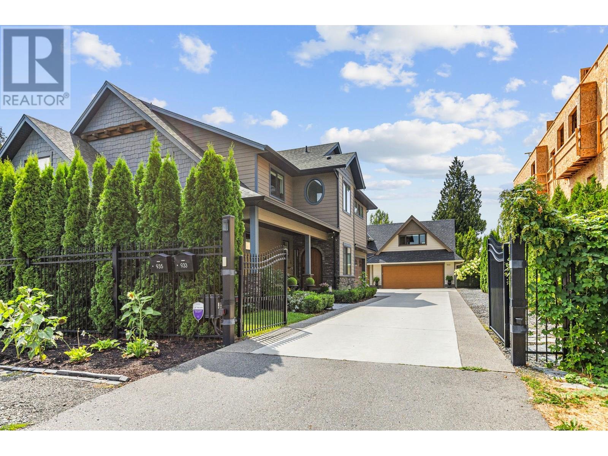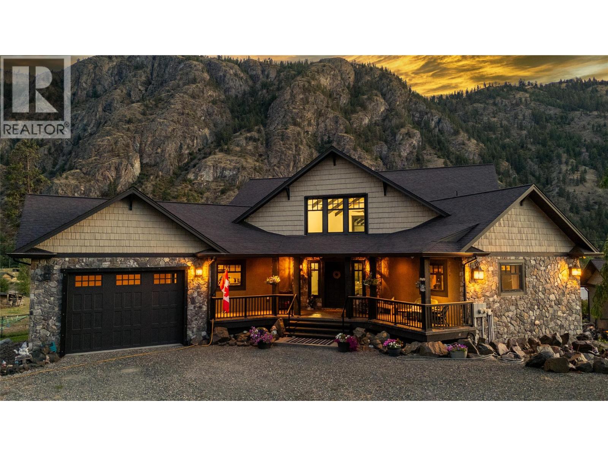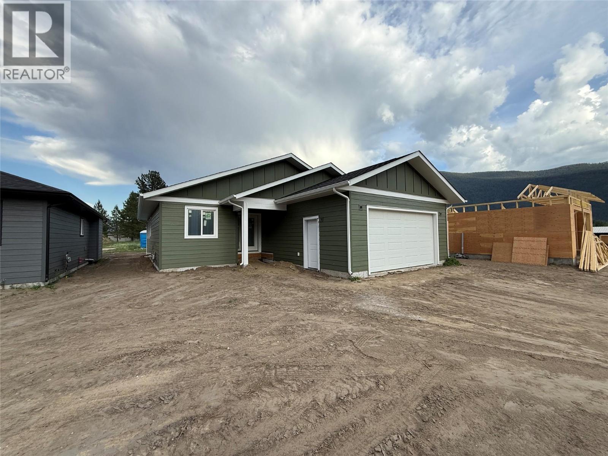15812 Mcdonagh Road
Lake Country, British Columbia
Open House Sat Aug 16th 12-3 pm* Rare opportunity to own in the heart of Oyama - one of Lake Country’s most coveted neighbourhoods. This 3 Bed + Den NEW Home is the last one remaining on this quiet cul-de-sac ideally located steps from the crystal-clear waters of one of the 10 most beautiful lakes in the world - Kalamalka Lake. Sip your morning coffee from your new covered rear deck with full views of these aqua-green waters! Whether you’re starting a family or settling into retirement, this location offers something for everyone. This is a family-friendly neighbourhood where children walk to Oyama Traditional School, enjoy nearby playgrounds (Pioneer Park, Kaloya Park, school grounds), and spend summer days at one of the local beaches. At home, retreat to your custom contemporary oasis trimmed in oak and offering open concept living with tall ceilings, cascading sunlight, and all the modern comforts curated by an elite builder. For retirees or snowbirds, Oyama provides the perfect blend of peace, beauty, and community. This is the kind of place where neighbors look out for one another and watch each other’s homes while traveling. Offering low-crime and a peaceful environment it’s an ideal setting for those seeking low-stress and secure living without sacrificing access to amenities. Only a short drive to Winfield for shopping, and to Vernon’s Jubilee Hospital; rest assured you have access to services when needed. The best of Okanagan living for every stage of life! Plus GST. (id:60329)
RE/MAX Kelowna
1302 Cedar Street Unit# 32
Okanagan Falls, British Columbia
This well appointed 3 bedroom, 1 bathroom home is located in Golden Arrows MHP. Updates include a newer furnace (2023), new dishwasher, updated floors, poly b replaced (2024) and hot water tank (2024). The outdoor space offers new, well producing organic raised garden beds, a view of Peach Cliff and a large covered deck. Golden Arrows MHP is a well run park with on site management, allows small dogs with approval and is a 55+ park. Call to book your viewings today. (id:60329)
Royal LePage Locations West
335 33 Highway E Unit# 107
Kelowna, British Columbia
This affordable, three-bedroom, three-level townhouse is situated in a fantastic location, offering convenient access to schools, shopping centers, and various amenities.The home features a private outdoor space, complete with a large gazebo and a fenced greenspace, perfect for relaxing or entertaining. This property is part of a small, intimate complex with only eight homes. You'll also appreciate the recent upgrades, including a new furnace and air conditioning installed in 2025, and hard surface flooring thru out. The layout includes two bedrooms upstairs and a third bedroom in the basement. The primary bedroom currently has a temporary wall, which the sellers used for a small child, but this can easily be removed. The kitchen is equipped with a gas range and flows into an open-concept main living area with patio doors that offer a lovely view of the mountains. New furnace and AC 2025, hard surface flooring upgraded. The complex allows one pet with restrictions and has no age restrictions, providing flexibility for various lifestyles. Furthermore, one assigned parking spot is included, with the possibility of renting an additional spot if available. (id:60329)
Royal LePage Kelowna
6514 Hollow Street
Oliver, British Columbia
Calling all renovators, builders, and savvy investors! Located just a short stroll from town and all local amenities, this property offers the perfect canvas for your vision. Whether you're looking for a renovation project or tear down to build your dream home, this flat, well-located lot has incredible potential. The existing home is a classic fixer-upper, offering loads of parking, a ductless heat pump already installed for efficient heating and cooling, and the potential to refinish beautiful hardwood floors. The lower level offers ample storage space, adding to the functionality of the property. This is an ideal opportunity for anyone seeking a project, don’t miss your chance to transform this property into something truly special. Offered As-Is. Bring your ideas and make it your own! (id:60329)
Century 21 Amos Realty
2241 Garymede Drive
Kamloops, British Columbia
Welcome to 2241 Garymede Drive in Aberdeen - a well-maintained, one-owner home with exceptional, high-value upgrades you won’t find anywhere else. In 2023, this property was one of 20 homes in the province to participate in the exclusive FortisBC Deep Energy Retrofit program, receiving $110,000 in energy efficiency improvements for year-round comfort and savings. Upgrades include a new furnace, hot water on demand, heat recovery ventilation (HRV), air conditioning, triple-glazed windows and double-glazed patio sliders, enhanced insulation, and a premium gas fireplace. Beyond its energy performance, this bright 5-bedroom, 3-bathroom home is on a desirable street, featuring a proper 2-car garage and a thoughtfully renovated kitchen (2007) with Excel cabinets, under-cabinet lighting, tile backsplash, and granite countertops. The kitchen opens to a fenced, flat backyard with a gazebo and a mature maple tree providing shade. From the front deck, living room, dining room, and master bedroom, take in stunning mountain, river and valley views. The lower level offers a spacious rec room, two additional bedrooms, a 4-piece bath, and a large functional laundry room. In-ground irrigation and a fully wired home security system are additional features. With quick possession available, this is a rare opportunity to own a home with unmatched upgrades. Close to schools and transit. For full details on the energy retrofit, contact the listing agent for the information package. (id:60329)
RE/MAX Real Estate (Kamloops)
955 Mt Begbie Drive
Vernon, British Columbia
Discover this exceptional two storey home plus full basement, perfectly situated in the highly desirable Middleton Mountain neighbourhood. Nearly 4,000 sq ft of stylish and flexible living space offers room for everyone with 6 bedrooms, 4 bathrooms, a bright and spacious bonus room over the garage, and a fully contained basement suite for family, guests, or extra income. The heart of the home flows effortlessly to your own private backyard oasis - fully fenced and surrounded by greenery, perfect for summer bbqs, kid's playtime, and quiet evenings under the stars. You can also enjoy the convenience of an attached double garage and extra off-street vehicle & RV parking. Close to lakes, parks, trails, skiing, and schools, this rare find is more than a home-it’s a lifestyle you’ll love coming back to everyday! (id:60329)
Royal LePage Downtown Realty
702 7th Street
Golden, British Columbia
A truly one-of-a-kind architectural masterpiece in the heart of Golden, BC. Situated on a rare triple lot, this custom-built home offers an unmatched blend of design, craftsmanship, and location. Inside, expansive windows flood the home with natural light while framing mountain views. The chef’s kitchen features quartzite counters, a propane cooktop, two dishwashers and two wall ovens. The living room’s soaring ceilings showcase an RSF Renaissance wood fireplace, while the luxurious primary suite offers a spa-like bath with polished white quartzite finishes. Throughout the home, custom window coverings and custom cabinetry add both style and function. Outdoor living is at its finest with a covered, heated pool, multiple lounge and dining areas, outdoor propane fireplace, Trex decking, and professionally landscaped grounds complete with raised garden beds, mature trees, and full irrigation. Premium aluminum fencing, Rolltec awnings, and Talius screens ensure both privacy and comfort. This property also features a heated oversized garage, 400-amp electrical service, dual heat pump water tanks, European triple-pane windows, and a roof engineered for solar. With its location, lot size, and unparalleled build quality, there’s truly nothing like it within town limits—and likely never will be again. (id:60329)
Exp Realty
2799 Clapperton Avenue Unit# 206
Merritt, British Columbia
Welcome to the Vibe Complex! Are you looking for an investment, first time home-buyer or downsizing? Look no further this unit is for you! Prime corner unit located on the second floor featuring 2 bedrooms and 2 bathrooms. Offering a great floor plan with an open concept kitchen, living and dining is great for entertaining. Boosting with windows all around for natural light throughout. The kitchen has a large island with granite counter tops, stainless steel appliances, pantry and separate in-unit laundry room. Both bedrooms are good size with the master bedroom including a full 4 piece ensuite. Enjoy the covered deck in the summer for relaxing and evening BBQ's, with beautiful mountain views. Strata is $275.00 a month. Call the listing agent for more information. All measurements are approximate. (id:60329)
RE/MAX Legacy
1516 Mcquarrie Avenue
Nelson, British Columbia
This Afforadable and functional 3-bedroom, 1.5-bath half duplex home offers ideal living space for families, first-time buyers, or investors. All three bedrooms and a full bathroom are located on the lower level, providing privacy and separation from the main living areas. Upstairs, enjoy an open-concept layout with excellent sightlines between the kitchen, dining, and living areas—perfect for entertaining or relaxing with family and friends Step out from the kitchen onto a spacious back deck overlooking a fully fenced backyard, ideal for kids, pets, and summer BBQs. There’s also a large shed for all your storage needs. The benefits of living in Rosemont include being walking distance to Granite Pointe Golf Course, Rosemont Elementary, Selkirk College, the Nelson Skate Park, and transit stops—and just a 5-minute drive to downtown Nelson. Just 20 mins up the Road to Whitewater Ski Resort and an hour drive to the sweet mountain town of Rossland and Red Mountain Ski Resort. No Strata fees or Bylaws on this property. Don't wait to view because this won't last on the market long Message me for a showing. (id:60329)
Coldwell Banker Executives Realty
303 Tranquille Road
Kamloops, British Columbia
An incredible opportunity awaits at this high-exposure commercial property located at the prominent corner of Tranquille Road and Pine Street in the heart of Kamloops’ bustling North Shore. Offered at $1,300,000, the building alone presents a rare chance to secure a well-positioned commercial asset in one of the city’s most active redevelopment corridors. For those looking for a turn-key business opportunity, the well-established McCleaners drycleaning business can be included in the sale for a total price of $1,800,000. With decades of trusted service in the community, McCleaners is a locally recognized name offering a seamless transition for those looking to own both real estate and a thriving business. This high-visibility corner lot offers excellent signage potential and easy access, and is located in a vibrant commercial zone with consistent foot and vehicle traffic. The property features ample on-site parking, rear access for deliveries or staff, and is just steps from transit, shopping, and the evolving Tranquille corridor. Whether you're an investor looking for a solid location or an entrepreneur ready to step into ownership, this offering provides flexibility and exceptional potential. (id:60329)
Brendan Shaw Real Estate Ltd.
1182 St Andrews Way
Kamloops, British Columbia
One of the Best Views in Kamloops! Welcome to this impressive executive custom rancher with basement, perfectly situated in a quiet Aberdeen cul-de-sac. Boasting unobstructed panoramic views of the city, river, and surrounding mountains, this home offers a truly exceptional living experience. Step inside to a bright, open-concept layout featuring a spacious foyer with an open staircase to the daylight basement, a formal living room, and a sunken dining room—both with spectacular views. The large den, complete with a skylight, can easily be converted into an additional bedroom. The inviting family room features floor-to-ceiling windows, while the updated kitchen includes a new induction stove with air-fryer function, a stunning wood island countertop, pantry, and new glass subway tile backsplash. Enjoy year-round entertaining on the covered deck overlooking the breathtaking scenery. Downstairs offers a spacious rec room and four bedrooms, two of which have private three-piece ensuites. The expansive primary suite includes a four-piece ensuite, walk-in closet, and French doors leading to the large lower deck. Also downstairs has heated flooring throughout which is perfect for those winter months . . Additional features: Brand new asphallt-shingle roof, 3 gas fireplaces, 3-car garage, Extra parking for guests and RV, Quiet, family-friendly location This home blends elegance, comfort, and some of the most spectacular views Aberdeen has to offer. (id:60329)
Exp Realty (Kamloops)
1515 Highland Drive N Unit# 39
Kelowna, British Columbia
Immaculate 3 bedroom, 3 bathroom townhouse featuring a private rooftop terrace with hot tub. Corner unit with lots of windows to let in the natural light. Geothermal heating and cooling. Gourmet kitchen with stainless steel appliances and large island. Oversized double garage. Prime location in the complex not fronting Clement or Glenmore. Primary bedroom boasts a large walk-in-closet and private ensuite. 1 dog or 1 cat. 3 month minimum rental. (id:60329)
The Agency Kelowna
2501 30 Avenue
Vernon, British Columbia
Bursting with character and charm, this timeless East Hill beauty is a must-see for anyone craving a perfect blend of historic charm and modern comfort. Ideally located just steps from downtown, this lovinglu restored and greatly expanded 1910s home is tucked onto a dbl corner lot in lower East Hill, offering walkability and space. From the moment you step inside, you feel the magic—soaring ceilings, original details, and quality renovations. The heart of the home is the warm and spacious kitchen, featuring a stunning AGA cast-iron cook range, dual farmhouse sinks, an oversized island, walk-in pantry, and an abundance of custom cabinetry. Whether you’re hosting holiday dinners or enjoying a cozy morning coffee, this kitchen was made for memory-making. The main floor also boasts multiple inviting living spaces including a front sitting room with fireplace, a large office, and an open-concept dining/living area. Upstairs you’ll find five whimsical bedrooms plus a bright primary suite with ensuite, each room with its own distinct personality—some even with secret passages and surprises to discover! Downstairs adds even more space with a sixth bedroom and a versatile rec room. Outside, enjoy peaceful moments on the covered back deck, and two large entertaining spaces for dining and lounging at the fire table. All this just a short stroll to Vernon’s vibrant downtown coffee shops, restaurants, and local shopping. Homes like this rarely come along—schedule your showing today! (id:60329)
Royal LePage Downtown Realty
3105 South Main Street Street Unit# 213
Penticton, British Columbia
Welcome to Cara Villa Estates, Where you own the land (no pad rent/Bare Land Strata Lot) while enjoying the comfort & convenience of a 55+ community. This exclusive PRE -SALE Moduline Double-Wide Manufactured Home is currently under construction & is for sale by Lakeridge Homes in Penticton. Featuring 2 spacious bedrooms PLUS DEN, 3-piece Ensuite , 4-piece Main Bathroom. The bright, open floorplan features a modern kitchen with stainless steel Whirlpool appliances side by side Fridge with Icemaker , Electric Smooth Top Range, Spacesaver Microwave & Dishwasher. Enjoy the spacious dining area & living room with Legacy Fireplace and stylish Monaco floor-to-ceiling mantle. With newly-finished driveway & fully-landscaped yard out front, this custom-home is planned to be installed on the lot by September/October 2025. Cara Villa Estates offers a well-maintained environment, promoting a peaceful, friendly community, no pets or rentals. Embrace the vibrant Okanagan lifestyle with nearby amenities such as the Senior Drop-in Center with pickle ball courts, beaches, park, tennis courts, golf courses & shopping. Bare land Strata fees are 207.88/month, access to the clubhouse with social room, indoor pool & well-kept park. Sale price plus GST. Full one-year Lakeridge Home Warranty plus 10-year Pacific Warranty. Quick possession possible. (id:60329)
Front Street Realty
6422 Mack Road
Peachland, British Columbia
$55,000 PRICE REDUCTION. Nestled on a corner lot in a family-friendly neighborhood, this beautiful Spanish style home offers a perfect blend of comfort and style. The large, fully fenced property is ideal for families with children and pets, and provides space to park your recreational vehicles. The spacious patio and private backyard invite relaxation. Mature landscaping, including fruit trees and grapevines, provide natural shade and privacy. Inside, the fully renovated interior boasts high-quality finishes, such as European ceramic tile floors and solid oak planks. The 3 downstairs bedrooms and kitchen feature new windows, while the updated bathroom includes a walk-in shower. The open concept kitchen features elegant Italian granite countertops. It opens into a light filled living room with a cozy gas fireplace. An additional large family/TV room adds versatility to the homes living spaces. Upstairs, the master bedroom includes a tiled ensuite with a bathtub and in-floor heating. Additional highlights include a new septic field, a new hot water heater, a large laundry room with natural light, 2 outdoor storage buildings, and just a 5 minute walk to the nearest bus stop. This property offers the perfect combination of modern updates, charming style, and space to grow. NEW PAINT-in family room and dining area. (id:60329)
Coldwell Banker Horizon Realty
3409 Lakeshore Road Unit# Ph S607
Kelowna, British Columbia
NEW PENTHOUSE at CABAN - Kelowna’s PREMIER BEACHFRONT development, offers an unmatched blend of design, craftsmanship, and resort-style living. Well-appointed 3 bed/2.5 bath w/ 40k of UPGRADES and boasting a 1400 sf ROOFTOP PATIO w/ PRIVATE HOT TUB, OUTDOOR KITCHEN and great LAKE VIEWS! Signature ‘Cressey Kitchen’ sets the bar for quality w/ handmade integrated Italian cabinetry, European hardware, soft-close drawers, porcelain slab backsplash, Jennair appliances, gas cooktop, built-in wall oven, upgraded wine fridge, pull out recycling/waste bins + space-saving corner storage. Designed for seamless indoor-outdoor living, this home is flooded w/natural light w/ oversized windows & soaring ceilings. Primary suite incl. custom built-ins and a spa-like ensuite w/ double vanity, fully tiled walk in shower w/bench and suspended cabinetry. Spacious second bedroom w/ own ensuite - perfect for guests! Oversized flex room provides a 3rd bedroom (closet/no window) or versatility to suit your needs. Extra highlights incl. keyless suite access, digital concierge, 2 SECURED PARKING STALLS (one EV) plus a sep storage locker. Exclusive resident amenities incl. pool, hot tub, gym, himalayan salt sauna, yoga space and private cabanas! Located across from GYRO BEACH in the heart of PANDOSY VILLAGE, this home offers unparalleled walkability to cafes, boutiques, dining, shopping, and waterfront recreation. Sophistication, Location, and the Okanagan Lifestyle at its finest! Shows AAA+ (id:60329)
Century 21 Assurance Realty Ltd
428 Daladon Drive
Logan Lake, British Columbia
Located in picturesque Logan Lake—just 30 min from Kamloops or Merritt—this immaculate 2019-built rancher offers peace, privacy & stunning views. Situated on a quiet street in sought-after Iron Stone Ridge development, this home backs onto Crown land & a pond, w/ hiking, golf, fishing, XC skiing & more nearby. Firesmart community. Spacious lot w/ drive-through access—ideal for RV parking or a future shop—& low-maintenance landscaping. Inside, enjoy a bright, open-concept main floor w/ large windows, vaulted ceilings & cozy gas fireplace. Kitchen features stone counters, SS appl incl gas range, island seating, & pantry storage. Dining area opens to an extended deck w/gas BBQ hook-up, perfect for relaxing or entertaining while taking in the serene setting. Main floor offers 2 bedrooms & 2 baths including a primary with walk-in closet, ensuite with walk-in shower, stone counters & deck access. Daylight bsmt is framed/insulated & ready for your ideas—extra bdrms, rec rm, gym or suite (R/I plumbing). Additional feats: AC, water softener, roof sprinkler, dbl garage, quality window coverings, paved driveway, & quick access to town amenities. Well-maintained & move-in ready—ideal for anyone seeking quiet living with nature at their doorstep. (id:60329)
Royal LePage Westwin Realty
5992 Princess Street
Peachland, British Columbia
WELCOME to Your Townhome Beach Retreat in Sunny Peachland! ***DEVELOPER IS COVERING THE GST!! Best deal at Somerset. Located in a stunning Okanagan lakefront community, this spacious end-unit townhome, formerly the Show Suite, features a luxurious 4-level design plus its own private elevator. With open-concept living, expansive windows, and three decks - you’ll enjoy dynamic lake & mountain views! Designed with contemporary, low-maintenance architecture, this home is perfect for ""lock-and-leave"" living or ""aging in place” with elevator. Move-in ready, this 2-bedroom, 3-bath home offers: OPEN-CONCEPT LIVING: Main level with 9’ and 10’ tray ceilings for a bright, airy feel. PRIVATE MASTER SUITE FLOOR: A spa-inspired retreat with a floating vanity, dual under-mount sinks and sensor lighting, quartz counters, frameless shower, large WIC, and same level laundry. HIGH-END FINISHES: Beach-inspired colours, hardwood floors, KitchenAid appliances, shaker cabinetry, quartz counters, and energy-efficient features. Additional highlights include a side-by-side double garage, rough-ins for security and Cat6 wiring, plus an oversized rooftop patio perfect for enjoying the breathtaking panoramic lake & mountain views at happy hour! DEVELOPER INCENTIVES: Save up to $68,000! NO GST, and PTT new construction exemption to qualified, (up to $17,900 in savings). Own a beautiful lakefront haven in a vibrant beach-centric community. Contact us today to book a private tour! (id:60329)
Oakwyn Realty Ltd.
647 Carnoustie Drive
Kelowna, British Columbia
Welcome to 647 Carnoustie Drive – Luxury at Its Finest! This stunning 6 bedroom home offers a blend of elegance, modern convenience & spacious living. The main residence features 4 beautifully appointed bedrooms, each with its own ensuite & walk-in closet. Top floor boasts 3 luxurious master suites, while the main floor includes a fourth master, complemented by a steamer shower in the ensuite. The kitchen is a chef’s dream with Fisher Paykel appliances, plus a spice kitchen. Expansive covered deck, complete with a gas hookup for bbq. The main floor also features a 2-piece powder room, speakers throughout the interior and exterior, and a living area illuminated with rogue lighting for added ambiance. The top & main floors feature radiant heat, creating a cozy warmth throughout the home. Lower level features a two-bedroom legal suite featuring its own laundry, AC, & electric heating. In addition to the legal suite there is a huge (~1300SqFt) flex space that could serve as an in-law suite, home theatre, gym etc. Special features include solid oak stairs, Nest thermostats, five speaker zones for an integrated sound experience inside and out, and roughed-in connections for a hot tub or future pool. The two-car garage feature's an 18' wide door as opposed to the standard 16'. Conveniently located close to UBC, Kelowna International Airport, Big White Ski Resort, short distance to shopping, schools, & city bus routes, this home perfectly blends luxury living. GST is not Applicable. (id:60329)
Century 21 Assurance Realty Ltd
712 Schafer Road
Kelowna, British Columbia
Welcome to this incredible full duplex in Lower Mission has been masterfully renovated from top to bottom and perfectly set up for income potential, intergenerational families, or investment, totalling 5 beds and 4 baths. You will be immediately impressed with the modern exterior and complete landscaping with gorgeous lighting. Inside, you are welcomed by modern and yet warm design, with thoughtful touches throughout. The open concept living and entertaining space has a cozy gas fireplace. The kitchen will suit the chef in the family with gas range, commercial grade hood vent, wine fridge, etc. The dining space opens to the private and fully fenced back yard, boasting a hot tub, charming water feature, BBQ, and a world class custom built sauna. The sauna (100 sqft) has a lobby with beverage cooler, heated tile floors, and HUUM stove. The first floor is finished off with large laundry area and powder room. Upstairs are three general bedrooms, including the primary ensuite which has fully built in closet/cabinetry, and a full ensuite. Two other bedrooms and another beautiful bathroom complete the upper level. The second side of the duplex is a functional single level (no step) 2 bedroom, 1 bathroom home. Perfect for revenue, extended family, etc. Two single garages could be converted to a double with epoxy flooring, and tons of parking outside. Full crawl space. Walking distance to schools, parks, and the lake. Properties like this don’t come along very often. (id:60329)
Angell Hasman & Assoc Realty Ltd.
935 Laurier Avenue
Kelowna, British Columbia
A fantastic opportunity to own a centrally located property in the heart of Kelowna, offering incredible flexibility for investors, families, or those seeking mortgage helpers. This property features three distinct living spaces, making it ideal as a full investment property with strong rental income or as a primary residence with space for extended family or tenants. The upper level of the main home offers 3 bedrooms and 2 bathrooms, with an open-concept kitchen, living and dining area, a designated laundry room, and a covered deck. The lower level includes a flex room with potential as a guest bedroom or recreation room, a full bathroom, and a double garage with epoxy flooring. A separate 2-bedroom, 1-bathroom in-law suite provides excellent accommodation for renters or extended family. At the rear of the property, down a beautifully finished concrete driveway, you'll find a well-designed 1-bedroom, 1-bathroom carriage house with a main-level office/flex space and a large double garage, currently shared between suite and carriage tenants. The entire property features high-end finishes throughout, including hardwood and tile flooring, granite countertops, and quality appliances in every space. Its central location near downtown, the hospital, and major routes offers excellent convenience and consistently strong rental demand. Zoned MF1, the property also offers future development potential, making it an ideal holding property while generating impressive rental income. (id:60329)
Unison Jane Hoffman Realty
1788 Alba Road
Okanagan Falls, British Columbia
CLICK TO VIEW VIDEO: Gorgeous craftsman style home just 2 min south of Skaha Lake! The living area offers stunning high ceilings, beautiful large timber decorative work with lots of natural light coming thru the windows, a handcrafted stone fireplace, and custom built-in cabinets for your entertainment center & personal artwork. The exquisite kitchen has granite countertops throughout, with an XL island offering plenty of sitting room, and beautiful stainless steel appliances that blend in with the beautiful millwork. There’s hidden spots for spices, lots of drawers & plenty of storage. The adjacent laundry room has a high rise washer & dryer, and tons of space for ironing & folding. The north wing features the primary bedroom with a one-of-a-kind XL ensuite. It's enormous - with sauna, steam room, bath tub, showers & an ultimate she-room at the very end! Downstairs, the full daylight basement features a 2 bdrm suite perfect for guests or B&B. There’s a large rec room big enough for a pool table, and it includes a wet bar and your own private movie theater. Outside is your fully fenced, private backyard oasis. Enjoy the tranquil sound of the landscaped water feature. Use the outdoor kitchen to invite family & friends. Spend quality time around the stamped concrete fire pit. Or enjoy a starry night in your covered hot tub. Lastly, it comes with a 2,300 sqft shop with 12 ft ceilings and a 3 pc bthrm - a blank canvas for a business, studio or carriage house. Come view this home! (id:60329)
Exp Realty
6060 19th Street
Grand Forks, British Columbia
Newly constructed 3 bed 2 bath rancher situated in Grand Forks' newest subdivision. This immaculate property boasts a contemporary open concept layout with vaulted ceilings and stone countertops. The spacious master bedroom includes a luxurious walk-in closet and private ensuite bathroom. Equipped with a gas furnace and central air conditioning, this home exudes comfort and sophistication. The exterior showcases hardie plank siding and a graded lot upon completion awaiting your landscaping vision. Purchase price is inclusive of GST, presenting an exceptional opportunity for the discerning buyer. Call your agent to view today! (id:60329)
Grand Forks Realty Ltd
412 6th Avenue S
Creston, British Columbia
Nestled in a quiet cul-de-sac, you’ll love this captivating contemporary home. With over 2100 sq ft of living space, the ground-level entry layout maximizes multi-directional mountain views. Three bedrooms plus den and three full baths offer all the space and amenities you need. The gracious foyer leads to the den, family room with pellet stove, laundry/mud room, full bath, and attached double garage. Patio doors from the family room access the outdoor oasis starting with a covered patio offering a shady retreat on hot summer days. Beyond is the breathtaking multi-level back yard. An extensive drip irrigation system means more yard enjoyment and less yard work! Inside, a maple hardwood staircase leads to the upper level where you’ll find the living room with electric fireplace, dining room, kitchen, three bedrooms and two bathrooms. The tranquil and spacious primary bedroom offers a personal retreat with a full bath with jet tub and walk-in closet. Patio doors in the living room open to the deck where you can watch sunsets to the west. The kitchen highlights a combination of granite counter tops, a functional island, and maple cabinetry. Step out the kitchen patio doors to the deck and enjoy your morning coffee while watching the sun rise. This beautifully maintained, no-carpet, all-electric home is clean and green! Recent updates include a new roof, furnace/heat pump, water heater, range, pantry, and dishwasher. Call now to see all the features of this gorgeous home! (id:60329)
RE/MAX Discovery Real Estate


