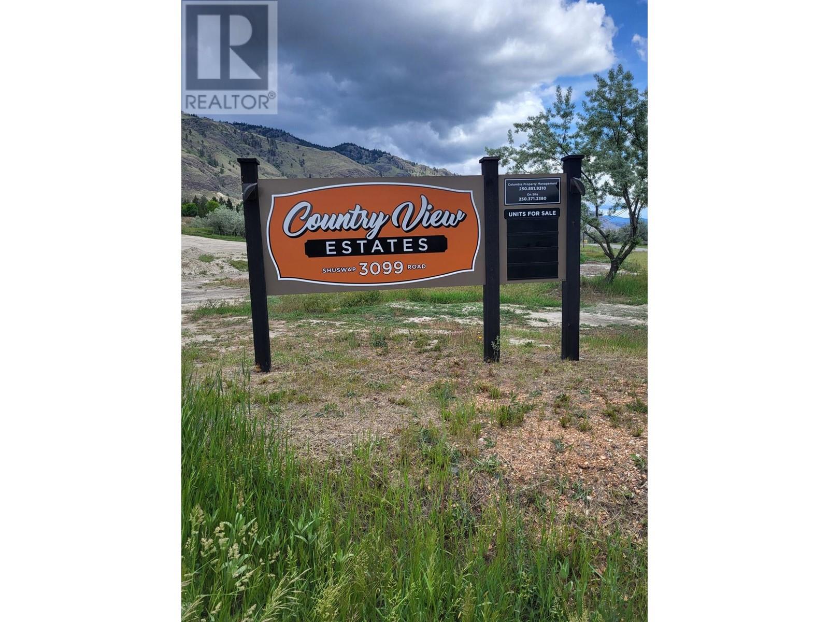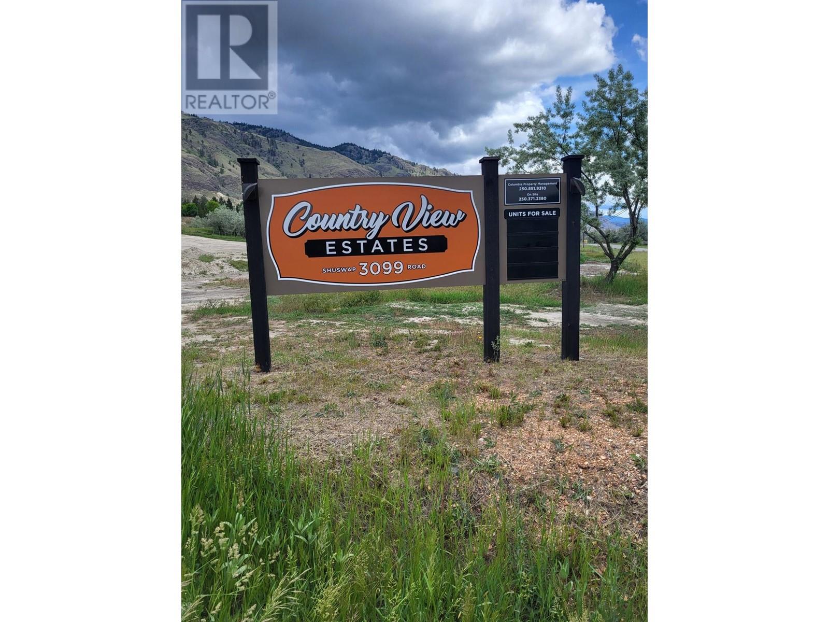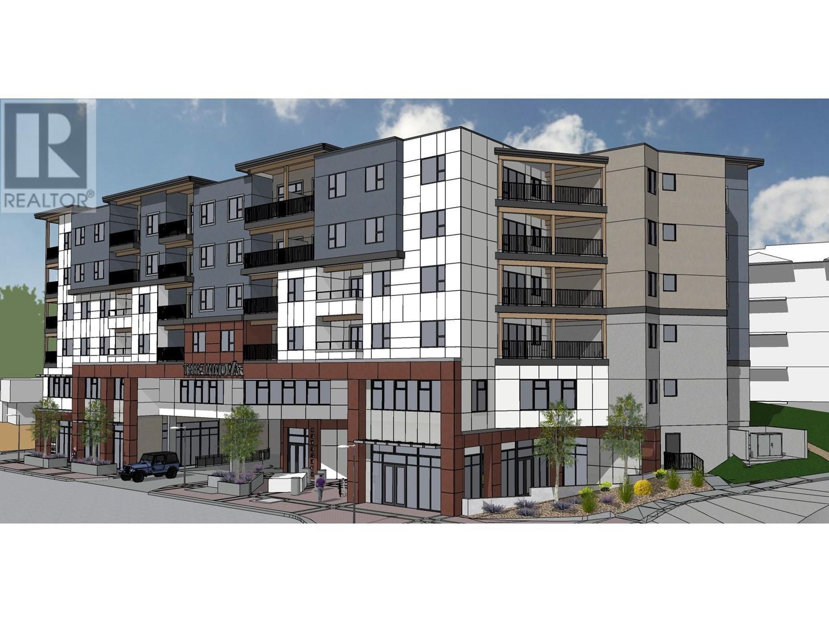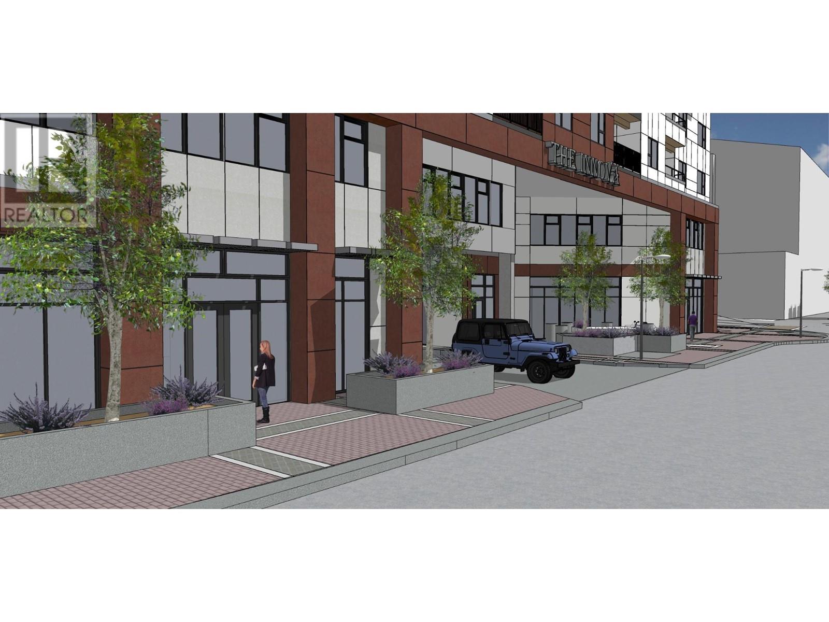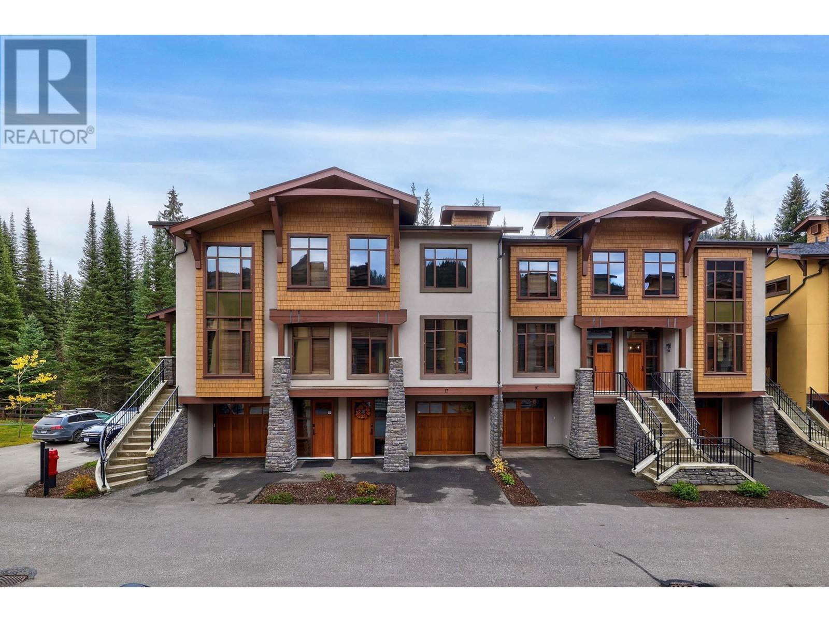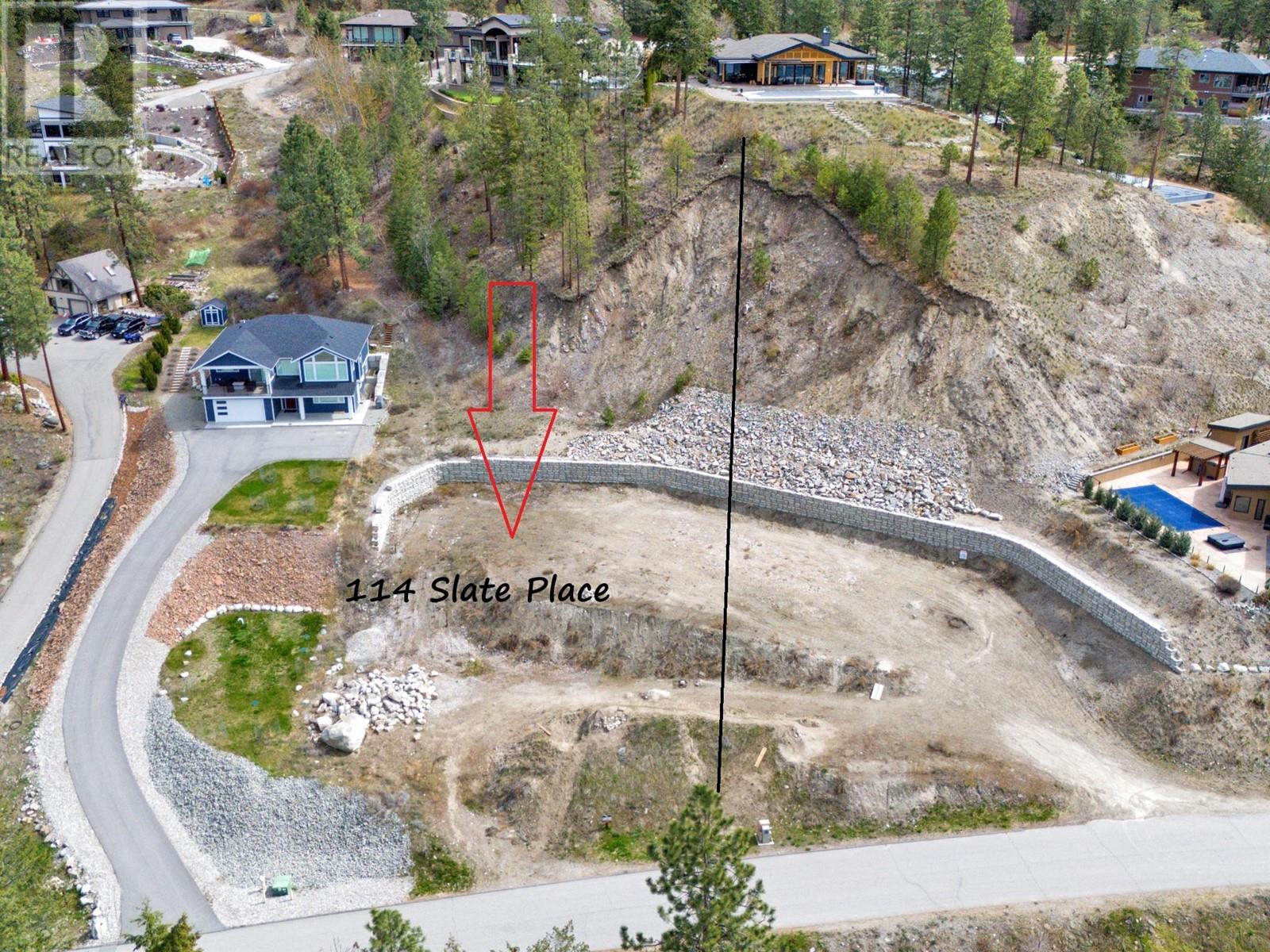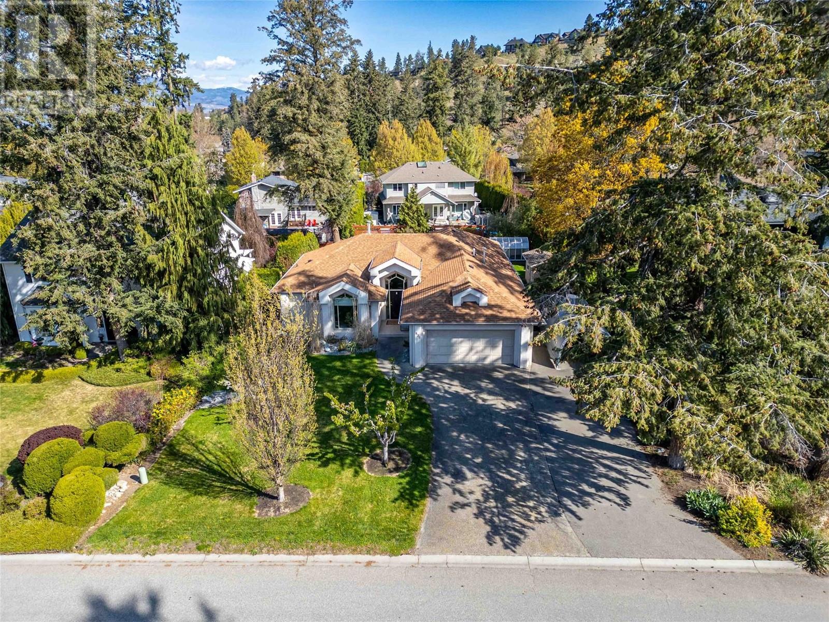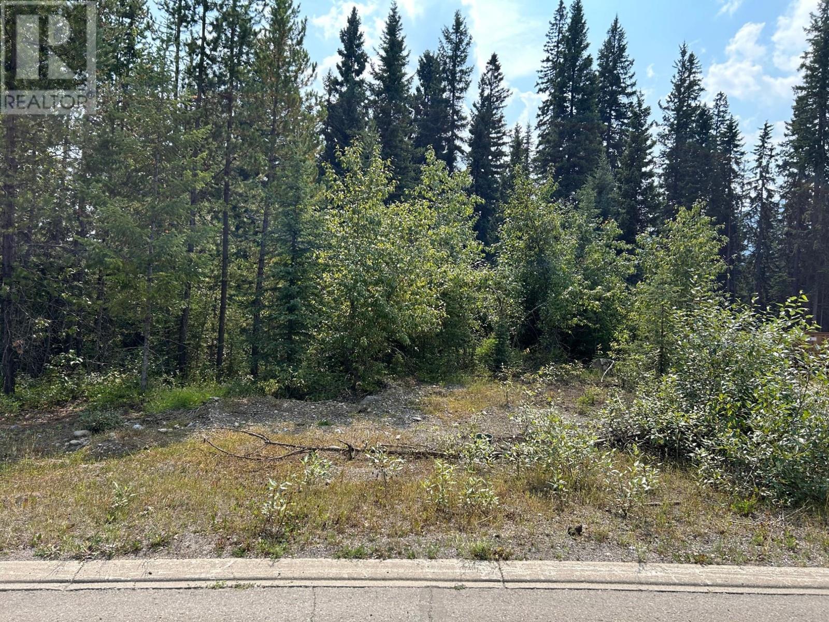3099 Shuswap Road Unit# 9
Kamloops, British Columbia
Please see the Developers Disclosure statement attached - 45 bare land strata lots of various sizes starting at 4000 square feet and up. These lots are part of a MHP that has 60 units in totals. The Developer intends to firstly offer strata lots for sale to those tenants of the Development currently renting or leasing such strata lots and subsequently offer such strata lots for sale to the general public as an investment. The present owners collect a monthly pad rent from each unit located on the lot and that fee is increasing every year. Presently the monthly income ranges from $420 to $480 . Any strata lot purchased by the general public will be subject to existing tenancies operated in accordance with the provisions of the Manufactured Home Park Tenancy Act. (id:60329)
Riley & Associates Realty Ltd.
3099 Shuswap Road Unit# 8
Kamloops, British Columbia
Please see the Developers Disclosure statement attached - 45 bare land strata lots of various sizes starting at 4000 square feet and up. These lots are part of a MHP that has 60 units in totals. The Developer intends to firstly offer strata lots for sale to those tenants of the Development currently renting or leasing such strata lots and subsequently offer such strata lots for sale to the general public as an investment. The present owners collect a monthly pad rent from each unit located on the lot and that fee is increasing every year. Presently the monthly income ranges from $420 to $480 . Any strata lot purchased by the general public will be subject to existing tenancies operated in accordance with the provisions of the Manufactured Home Park Tenancy Act. (id:60329)
Riley & Associates Realty Ltd.
3099 Shuswap Road Unit# 7
Kamloops, British Columbia
Please see the Developers Disclosure statement attached - 45 bare land strata lots of various sizes starting at 4000 square feet and up. These lots are part of a MHP that has 60 units in totals. The Developer intends to firstly offer strata lots for sale to those tenants of the Development currently renting or leasing such strata lots and subsequently offer such strata lots for sale to the general public as an investment. The present owners collect a monthly pad rent from each unit located on the lot and that fee is increasing every year. Presently the monthly income ranges from $420 to $480 . Any strata lot purchased by the general public will be subject to existing tenancies operated in accordance with the provisions of the Manufactured Home Park Tenancy Act. (id:60329)
Riley & Associates Realty Ltd.
3099 Shuswap Road Unit# 6
Kamloops, British Columbia
Please see the Developers Disclosure statement attached - 45 bare land strata lots of various sizes starting at 4000 square feet and up. These lots are part of a MHP that has 60 units in totals. The Developer intends to firstly offer strata lots for sale to those tenants of the Development currently renting or leasing such strata lots and subsequently offer such strata lots for sale to the general public as an investment. The present owners collect a monthly pad rent from each unit located on the lot and that fee is increasing every year. Presently the monthly income ranges from $420 to $480 . Any strata lot purchased by the general public will be subject to existing tenancies operated in accordance with the provisions of the Manufactured Home Park Tenancy Act. (id:60329)
Riley & Associates Realty Ltd.
320 Tranquille Road Unit# Cru4
Kamloops, British Columbia
Proposed CRU4 at Innova on Tranquille Road is a brand new 2nd floor office space in North Kamloops that is ideally suited for a general office use. Expected occupancy is late 2026 or early 2027 for tenant improvements. This second floor shell boasts a high exposure to foot and vehicle traffic and is accessible by elevator, stairs or through an attached parkade. CNS Zoning - ideal for general office, assembly, personal services, trade or technology centre, education training, retail, cultural facility, communications facility, place of worship, recreation facility. Off street parking available in attached parkade at additional cost. Innova on Tranquille Road is a brand new mixed use residential and commercial development in close proximity to Bright Eye Brewing, 5 Bean Coffee and on the city bus route. Walking distance to Independent Grocers, Red Beard Cafe, YMCA and city parks. (id:60329)
Brendan Shaw Real Estate Ltd.
320 Tranquille Road Unit# Cru3
Kamloops, British Columbia
Proposed CRU3 at Innova on Tranquille Road is a brand new commercial retail/office space in North Kamloops. Expected occupancy is late 2026 or early 2027 for tenant improvements. This main floor shell boasts a convenient, front entrance off Tranquille Road with high exposure to foot and vehicle traffic. CNS Zoning - ideal for retail, office, assembly, personal services, trade or technology centre, education training. Off street parking available in attached parkade at additional cost. Innova on Tranquille Road is a brand new mixed use residential and commercial development in close proximity to Bright Eye Brewing, 5 Bean Coffee and on the city bus route. Walking distance to Independent Grocers, Red Beard Cafe, YMCA and city parks. (id:60329)
Brendan Shaw Real Estate Ltd.
3280 Village Way Unit# 17
Sun Peaks, British Columbia
Luxury Living at Sun Peaks! This spacious townhome, one of the largest near the Village, offers over 2,400 sq.ft of living space. Backing onto the Valley Trail and McGillivray Creek, it provides the perfect blend of adventure and tranquility. The ground floor features a welcoming entryway, flex room, laundry, and a private patio with a hot tub. The garage includes ski and snowboard racks for easy gear storage. The open-concept kitchen and dining are perfect for gatherings, with a sunken living room and cozy fireplace. Upstairs find three spacious bedrooms, including a master suite with luxurious ensuite bathroom. Special features include granite countertops, wood floors heated entry and bathroom floors, a propane stove, and two decks. Nestled on the quiet creek side, this home offers ski-in/ski-out access, world-class biking, and hiking trails. Zoned for short-term rentals, it's ideal investment opportunity in the sought-after Sun Peaks market. (id:60329)
Coldwell Banker Executives Realty
114 Slate Place
Naramata, British Columbia
Side by side building lots in Naramata Benchlands. Each lot is over a half acre and provides amazing Lake and Mountain Views. These build ready lots can be purchased together or separately. Combined you have 1.25 acres to build your dream home and perhaps a carriage house with room for vines as well. Endless Options on a flat footprint. An Engineered retaining wall is already in place. Close access to the Naramata Village with the KVR Trail right close by. Tucked away on a cul-de-sac, peace and quiet await. For more information, please contact LS. (id:60329)
Chamberlain Property Group
826 Bullock Road
Kelowna, British Columbia
Welcome to this charming 1856 sq ft rancher home located in desirable Lower Mission-one of the most sought after neighborhoods in the area. Featuring 3 bedrooms and 2 full bathrooms this home blends modern comfort with timeless design. Step inside to discover elegant Italian porcelain tile flooring and a striking two-sided decorative fireplace that adds warmth and character to both the living and dining areas. The large primary suite is complete with a 5 piece ensuite bathroom with soaker tub plus its very own sauna, ideal for unwinding after a long day. Additional highlights include an attached double car garage, RV parking and plenty of extra parking space for guests. The home sits on a generous .23 acre lot with a private patio and underground sprinklers. Enjoy the convenience of being just minutes away from shopping, top-rated schools, golf courses, recreational amenities and beautiful parks! (id:60329)
Oakwyn Realty Okanagan
2268 Black Hawk Drive
Sparwood, British Columbia
Build Your Dream Home in Sparwood's Whiskey Jack Subdivision! Surrounded by luxurious new builds this lot offers 0.19 acres with a gentle slope, perfect for a walkout! Services at the lot line. Beautiful views and no timeframe to build! (id:60329)
RE/MAX Elk Valley Realty
225 Copper S Avenue
Greenwood, British Columbia
Introducing Copper Creek Country Store! A fantastic opportunity to own a turnkey business in beautiful Greenwood, BC. This 2467 sq ft store offers a wide range of new and used household and hardware supplies, catered to the needs of the local community. The store includes a fully equipped 2 bed, 1 bath suite, complete with a fridge, stove, washer, and dryer. With back lane access and highway frontage, the store benefits from excellent exposure and convenient accessibility. Take advantage of the high traffic and consider adding online sales to further boost revenue. Both the suite and the store are equipped with ample electrical service, with 100 amp service for the suite and 165 amp service for the store. Don't miss out on this incredible opportunity to own a successful business with a great location and potential for growth. Call now and schedule your private viewing! (id:60329)
Coldwell Banker Executives Realty
23 Douglas Crescent
Elkford, British Columbia
Discover this fantastic 14,374 sqft lot, featuring a wide frontage and a flat, treed landscape. This ideal parcel is situated in a tranquil, tree-lined neighbourhood, offering a peaceful setting for your future home. Enjoy the convenience of easy access to local amenities while benefiting from the serene atmosphere of this quiet community. The lot is ready for your creative vision, providing a perfect foundation for your dream residence. Don?t miss this opportunity to own a prime piece of real estate! (id:60329)
Exp Realty (Fernie)


