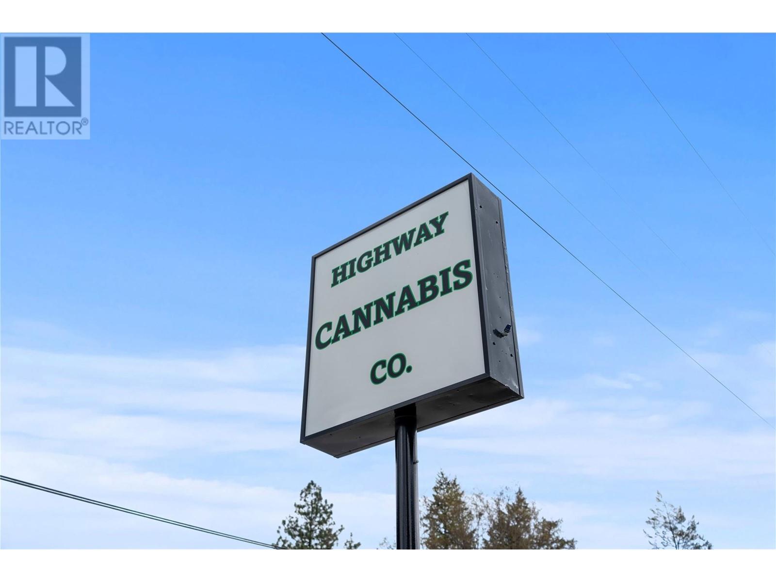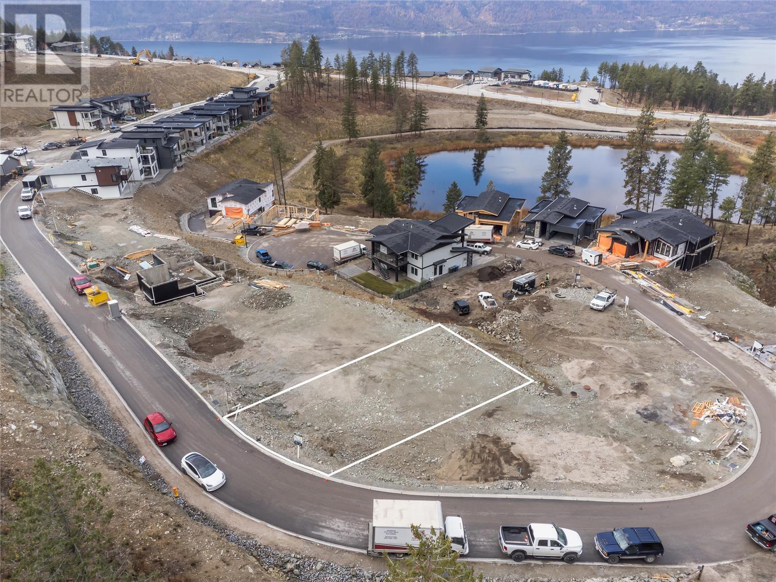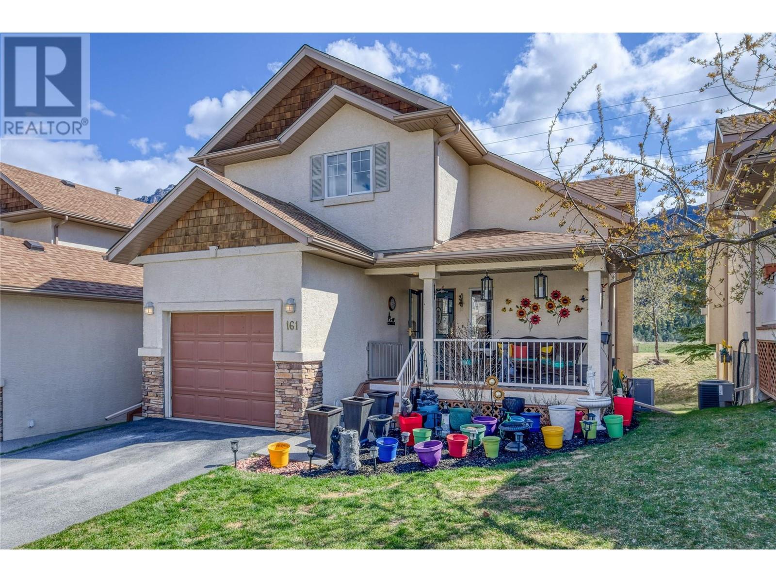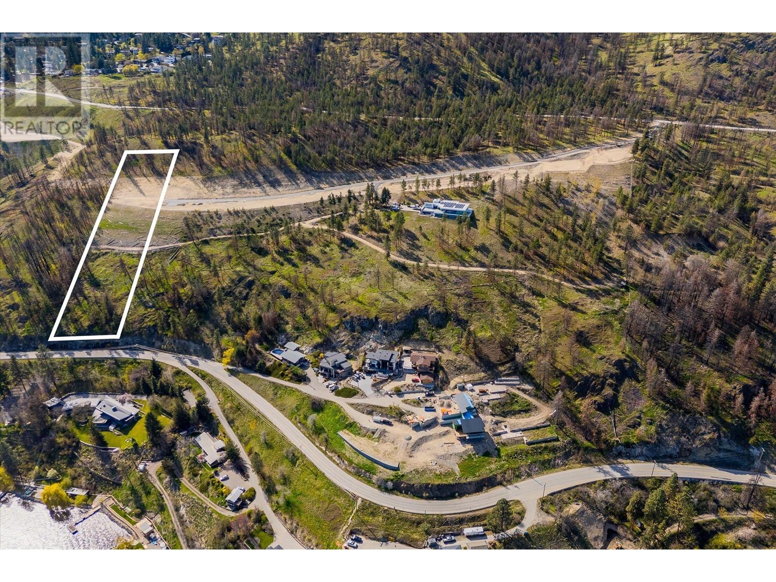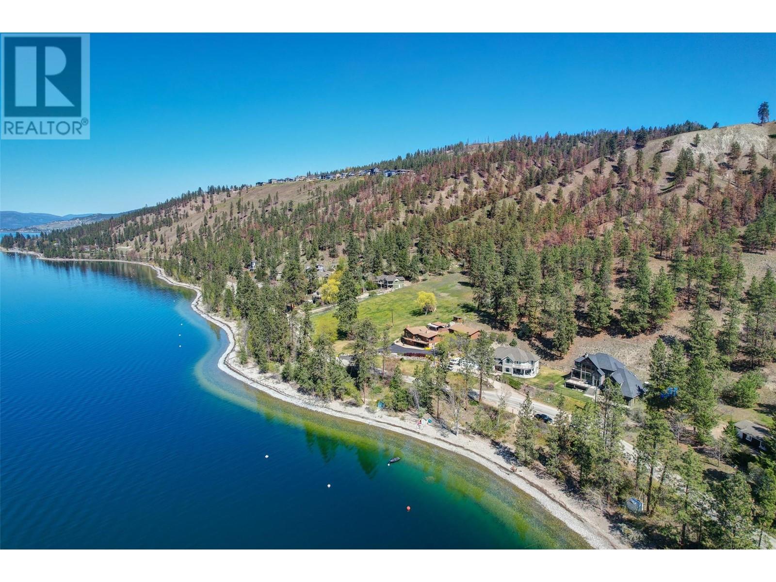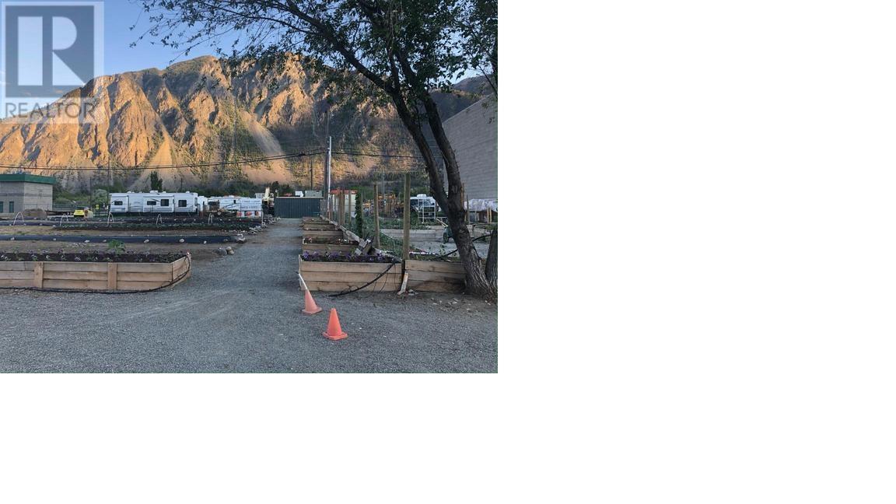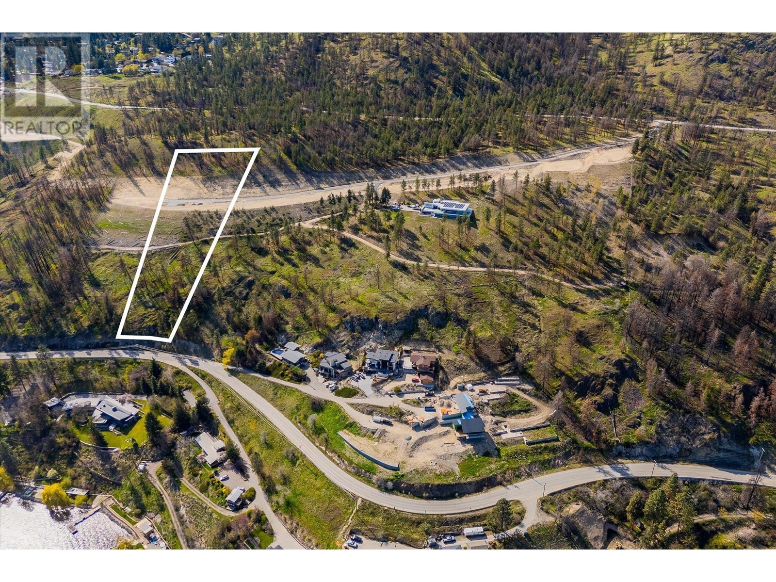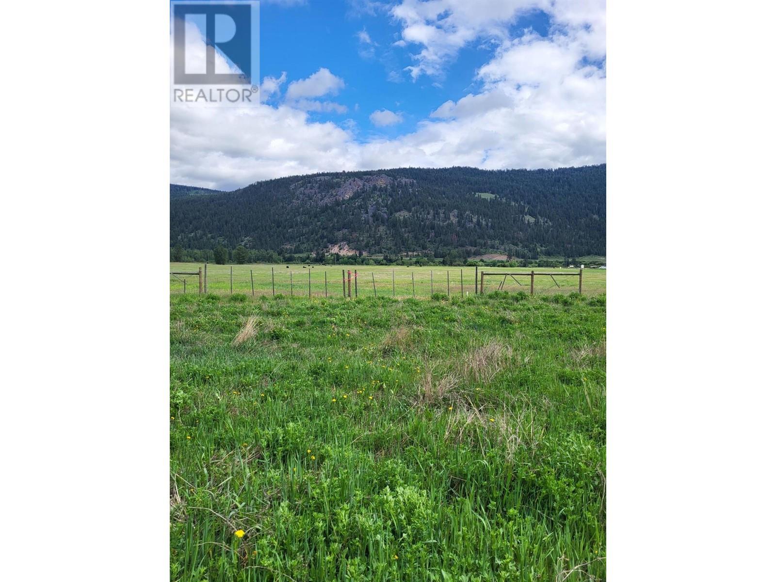792 Rossland Avenue
Trail, British Columbia
Investor’s Dream with Built-In Income Streams! Live, Work & Earn in One Perfect Property! Opportunity is knocking! This versatile Triplex + Commercial Retail Space is a rare gem steps from the heart of Trail’s downtown. Featuring: • A stunning 3-bedroom apartment boutique-style Airbnb comes with great reviews & return visitors, generating guest income year-round! • A spacious 2-bedroom with long-term rental • A street-facing commercial storefront with great visibility, ideal for your business or a rental Invest, nest, or open shop—this one checks all the boxes. The building offers great outdoor spaces, including a private yard, patio& balcony. Whether you're looking to live in one unit and rent the others, or cash in on all three, this property is primed for profit! (id:60329)
Fair Realty (Nelson)
5661 97 Highway
Falkland, British Columbia
Thriving Cannabis dispensary in Falkland, BC. Great local support from the community, plus excellent visibility and easy access to thru traffic on Highway 97. Sale will include the licence (Buyers will have to go through the government qualification process), equipment, digital and intellectual assets, and all inventory/accessories remaining at time of closing. The business is currently operating out of the Seller's Commercial building that is also for sale and the building includes a 2 bedroom, 1 bathroom residential suite. If you are looking to move into the area, you can buy yourself a business, the space to run it from, and a home to live in upstairs! Business may be purchased separately with a lease for the current space, or may be purchased with the land and building is listed separately as MLS 10314352. (id:60329)
RE/MAX Commercial Solutions
1960 Northern Flicker Court Unit# 8
Kelowna, British Columbia
SELLER OPEN TO TRADES!!! Create your ideal custom residence on this expansive vacant parcel with pond and lake views, situated within the highly coveted McKinley Beach community of Juniper Grove. With room to build your own private pool, enjoy a plethora of amenities, from beautiful gardens to a playground, as well as courts for tennis, pickleball, and basketball. Many biking and hiking trails are at your finger tips as well as a private beach for residents & a local marina. Forthcoming plans for an indoor pool, gym, and dog park are in the works. GST has been paid with approved building plans so don't wait to seize this extraordinary opportunity to make this setting and community home. (id:60329)
Coldwell Banker Horizon Realty
4904 Ridge Road Unit# 161
Radium Hot Springs, British Columbia
RADIUM TOWNHOME WITH POOL! Tucked into the vibrant community of Radium Hot Springs, this stunning townhome is the perfect 4-season home base. Whether you're here for weekend getaways or full-time living, this home wraps you in comfort, space, & unbeatable views. Be wowed by the soaring vaulted ceilings, warmth of the rock fireplace, & an open-concept & inviting layout. The upgraded kitchen is a chef’s delight, with loads of counter & cupboard space, handy pantry, & sleek new stainless steel appliances to make cooking a breeze. The dining area opens up to sweeping mountain views through patio doors that let the morning light pour in—coffee here just hits different. Upstairs, the spacious primary suite is flooded with sunshine & features a spa-like ensuite with double sinks. Across the hall, another generous bedroom also with full ensuite offers comfort & privacy for family or guests. Downstairs is where the fun begins—a flexible space perfect for a media room, guest suite, games area, or cozy den. With a second fireplace, wet bar, full bathroom, & laundry, it’s set up for whatever your lifestyle needs. Outdoor living? This home delivers. Enjoy sunrises from your massive back deck with mountain views, unwind with sunsets on the front porch, or escape to your private lower patio for peace & quiet. The single garage has plenty of room for all your outdoor toys, & the pool and hot-tub are only steps away! Come see why life is just better in the mountains and book a showing today! (id:60329)
Royal LePage Rockies West
1045 Bear Creek Lane Unit# 9
West Kelowna, British Columbia
Welcome to Knights View Estates, the Okanagan's newest collection of premier estate lots! This gated, private community will offer 9 oversized lots at a minimum of 2.48 acres in size, all with incredible lake and city views while being just a 10-minute drive to downtown Kelowna. These lots have unobstructed views of Downtown Kelowna and are elevated off the water to create clear sightlines of Okanagan Lake below. At night, enjoy some of the best city views that the Okanagan has to offer. To the west, enjoy direct access to parkland, guaranteeing privacy. The lots offer prepared, flat building profiles accessible by a paved private strata road that allows for a sizeable estate-style home, and are serviced with water, electrical, gas, and cable. The lots will have substantial earthworks completed that shouldn't require additional blasting. Design guidelines are in place to ensure a high standard of building excellence, landscaping, etc yet are not restrictive to an exact style of architecture. Lot 9, boasting 2.48 acres, offers a +/- 10,172 square foot building area. This is an incredible lot, being at the very end of the development with an oversized building pocket. The strata road ends at this property, allowing the potential for an architecturally stunning residence with a plethora of options for pool location, access, etc. Freehold title! Filed disclosure statement for all relevant details on this development. The property is gated and requires an appt to view. (id:60329)
Sotheby's International Realty Canada
Lot 28 Okanagan Centre Road W
Lake Country, British Columbia
Unique opportunity to acquire 5.1 acres of semi-lakeshore land NOT in the ALR in the prestigious Okanagan Centre area of Lake Country. With RR2 zoning already in place, there is immediate subdivision potential to subdivide into 2 separate 2.47 acre titles. There is a lake-intake license for irrigation. The land was successful in plantings to Plums, but has since been cleared as of May 2023. This would be an outstanding semi-lakeshore estate lot as-is, or perfect for creating 2 large hectare-sized lots in this high-value area. With several waterfront parks and boat launches nearby, Okanagan Centre provides a perfect lake-living lifestyle opportunity. Nearby wineries allow for great local dining options. Overall, this 5+ acre parcel is perfect for a developer or estate-lot buyer alike. (id:60329)
Unison Jane Hoffman Realty
Sotheby's International Realty Canada
723 & 727 7th Avenue
Keremeos, British Columbia
EXCELLENT INVESTMENT OPPORTUNITY IN DOWNTOWN KEREMEOS! This property features two large lots, measuring 120' x 120', totalling approximately one-third of an acre. The versatile zoning permits a wide array of uses, such as commercial and residential spaces, art galleries, studios, eateries, offices, retail shops, child care centres, hotels, and more. Conveniently located within walking distance to the grocery store and downtown shops, this flat site offers incredible potential. The property includes two separate titles (id:60329)
Top Producers Realty Ltd.
1045 Bear Creek Lane Unit# 8
West Kelowna, British Columbia
Welcome to Knights View Estates, the Okanagan's newest collection of premier estate lots! This gated, private community will offer 9 oversized lots at a minimum of 2.49 acres in size, all with incredible lake and city views while being just a 10 minute drive to downtown Kelowna. These lots have unobstructed views of Downtown Kelowna and are elevated off the water to create clear sightlines of Okanagan Lake below. At night, enjoy some of the best city views that the Okanagan has to offer. To the west, enjoy direct access to parkland, guaranteeing privacy. The lots offer prepared, flat building profiles accessible by a paved private strata road that allows for a sizeable estate-style home, and are serviced with water, electrical, gas, and cable. The lots will have substantial earthworks completed that shouldn't require additional blasting. Design guidelines are in place to ensure a high standard of building, landscaping, etc yet are not restrictive to an exact style of architecture. Lot 8, boasting 2.51 acres, offers approximately 172' of frontage and a +/- 7,685 square foot building area, allowing for a substantial, linear home. However, this lot also gets the benefit of a hammerhead turnaround to the South, allowing even more design options with extra side-access possibilities for a secondary garage while providing a built-in buffer for privacy. Freehold title! Filed disclosure statement for all relevant details on this development. The property is gated and requires an appt. (id:60329)
Sotheby's International Realty Canada
Whispering Pines Westsyde Road Lot# Lot 5
Kamloops, British Columbia
This 49.9 acre parcel of Land is located 26 kms past the intersection of Westsyde road and Harrington road. It is located at Whiserping Pines. The asking price for the property reflects a 99 year leasehold interest in Land and the Buyer will then only have to pay for yearly property taxes and any improvements made to the property for their own use or development. The property is flat and fully fenced. The property could have a multitude of commercial uses as there is no official zoning classification. Pending further Buyer investigation of services and engineering it would be best suited for a rural residential community development or a commercial operation that would utilize the land for investment return. Legal access will be from Westsyde Road. Please email for a detailed information package. (id:60329)
Riley & Associates Realty Ltd.
9983 Okanagan Centre Road W
Lake Country, British Columbia
Semi-lakeshore estate with 2 titles, encompassing 9.07 acres (5.1+3.97) of land zoned RR2 and NOT in the ALR. 9983 offers 3.97 acres of land with a beautiful 4 bedroom, 3 bathroom home. Vaulted wood ceilings, huge windows to capture the Okanagan Lake views, and heated tile floors on the main are all features that make this a great semi-lakeshore home. There is a 4 car garage for the cars and the toys, and plenty of excess room for additional parking. There is an outdoor kitchen area w/ concrete patio and a wrap around deck space. Spend 15 seconds walking across the road to enjoy the beautiful beach. Lot 28 is a 5.1 acre piece of land that has subdivision potential for a 2 lot subdivision (buyer to investigate). The land was historically successful with plums, but has been recently cleared as of May 2023. The properties are currently fed with the lake intake water system associated with 9983. Lot 28 may be sold in isolation, but the 9983 property (property w/ home) must be sold in conjunction with lot 28. Outstanding opportunity to acquire 2 titles with plenty of upside potential that total over 9 acres in the prestigious Okanagan Centre area of Lake Country. 2 titles gives building flexibility for multiple primary homes that would make for an outstanding family compound. Boat launch, cafe, and wineries all just a quick drive away! (id:60329)
Unison Jane Hoffman Realty
Sotheby's International Realty Canada
8555 Barnhartvale Road
Kamloops, British Columbia
This architecturally stunning, near-new family estate home captures the very best of what an executive home on 26 acres can offer. Thoughtfully designed, the residence, oversized 3-car garage, and expansive shop and storage areas combine to provide over 10,000 sqft of exceptional living and working space. From the moment you step inside, you’ll be welcomed by soaring vaulted ceilings with rich wood accents in the great room — setting the tone for the elegance and warmth found throughout the home. The main floor offers two beautiful living spaces and a kitchen that truly speaks for itself, blending functionality with standout style. The spa-inspired master suite offers a private retreat with remarkable attention to detail, creating a space of relaxation and luxury. The impressive shop features 1,900 sqft on the main level, a mezzanine of over 400 sqft, a full bath, a cozy wood stove, and an additional 1,000 sqft of covered storage, offering incredible versatility for a wide range of uses. Aviation enthusiasts will appreciate the potential for a future private landing strip as well. Bordering Crown land, the property is ideal for outdoor recreation, while the long driveway adds a grand, estate-like sense of arrival. This outstanding property offers a rare combination of luxury, privacy, and endless possibilities — this is a one-of-a-kind offering that must be experienced to be fully appreciated. (id:60329)
Royal LePage Westwin Realty
534 Tranquille Road
Kamloops, British Columbia
Excellent opportunity to purchase a thriving local business with excellent revenue, year over year growth and deep roots to the community with over 39 years of operation. The Kamloops Powder Keg is now for sale as the Owner is looking to retire. Share sale purchase including all marketing assets and inventory. Building is negotiable. Seller will consider a short transition period to assist the new Owner. Business has been pre-approved financing for qualified Buyers. Full financial package available but NDA required. Contact the Listing Agent for more information! (id:60329)
RE/MAX Alpine Resort Realty Corp.

