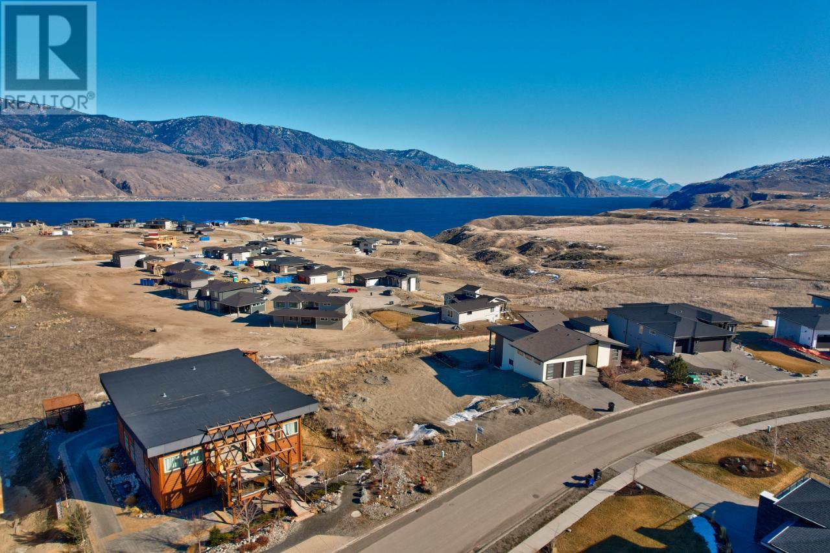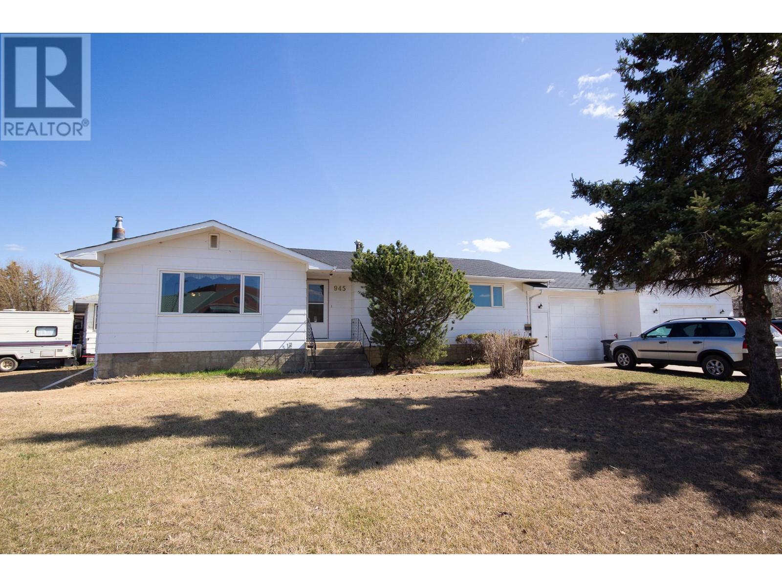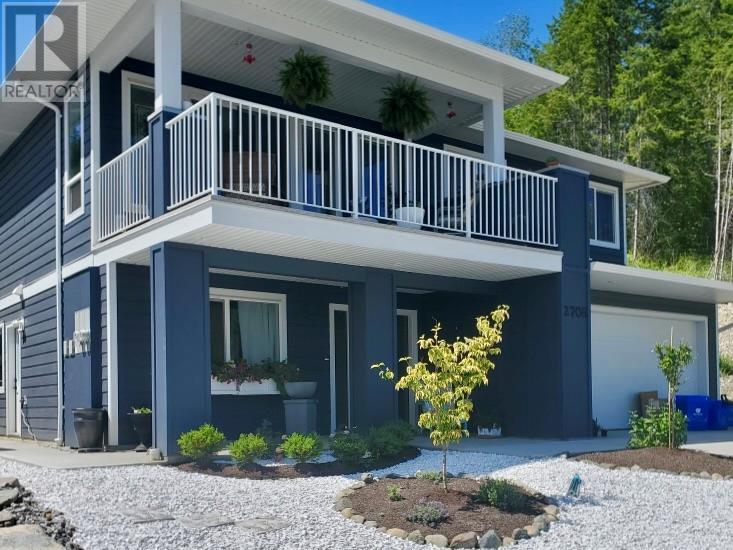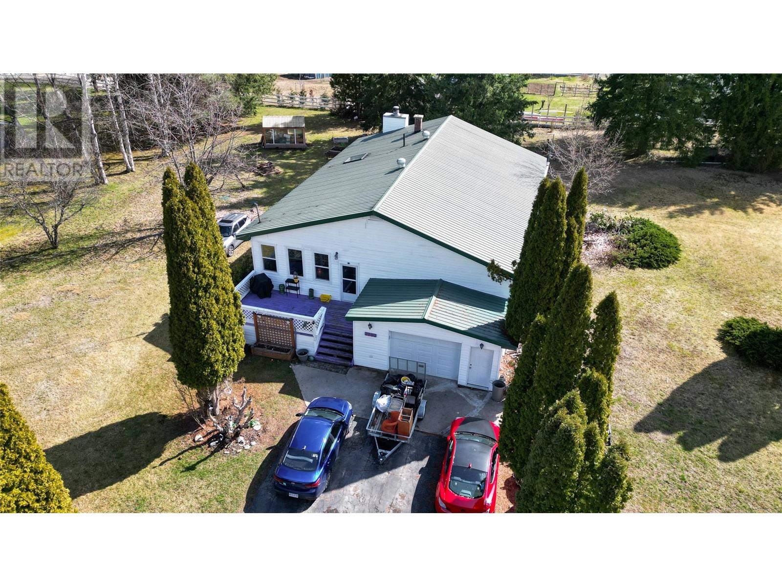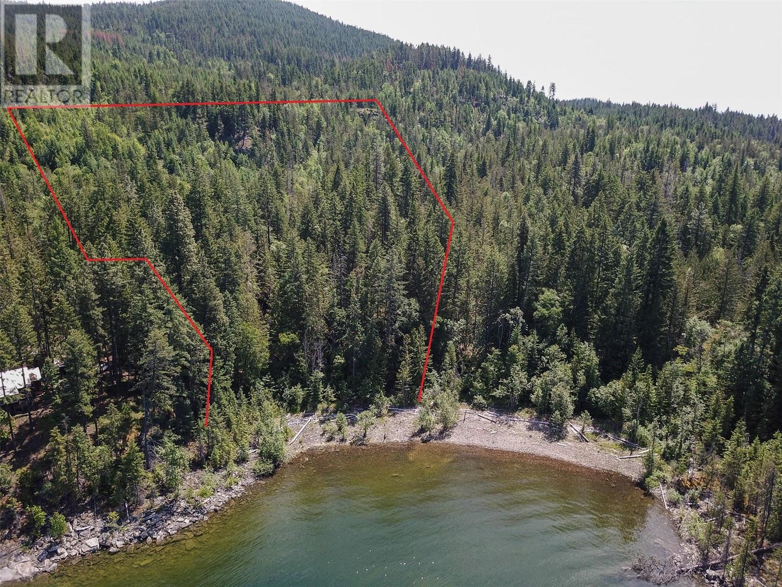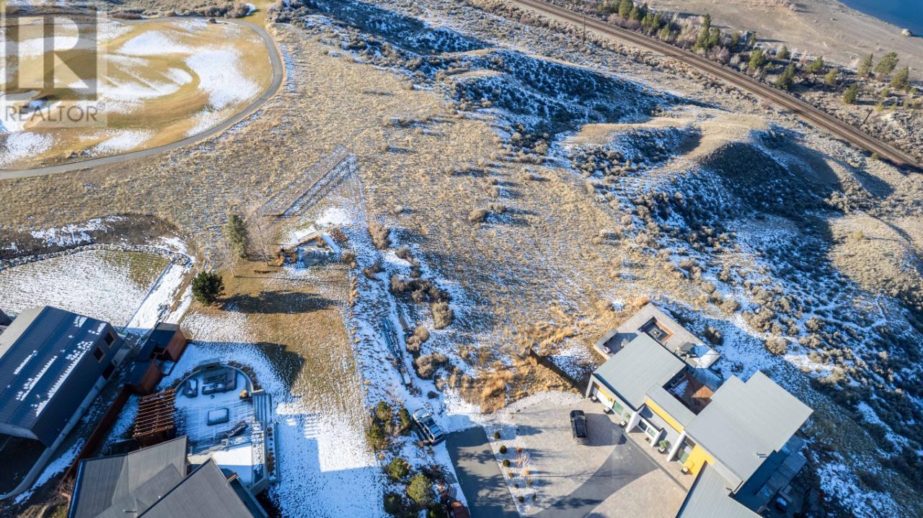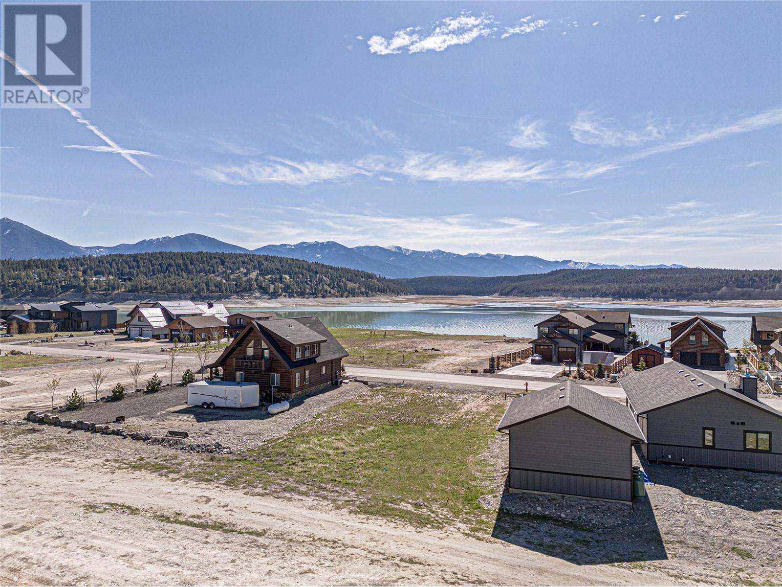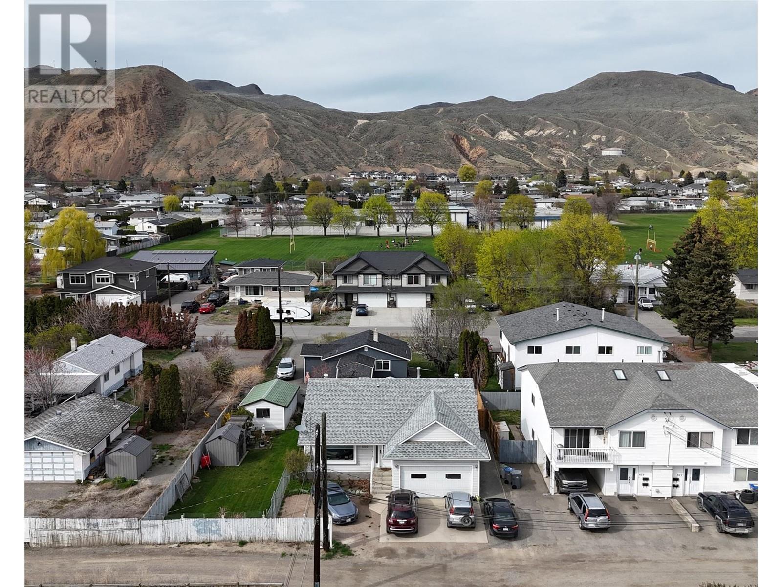186 Cavesson Way
Kamloops, British Columbia
Build your dream home at Tobiano on this spacious lot along the sought-after Cavesson Way. With ample space to accommodate various floor plans and home styles, the possibilities are endless! Perched above Kamloops Lake and just a 15-minute drive from Kamloops, Tobiano offers resort-style living with access to endless hiking and biking trails, fishing, and breathtaking outdoor adventures. Enjoy world-class amenities, including the renowned (now named) GreenTee Country Club Tobiano Golf Course and Bruker Marina, plus convenient school bus transportation for elementary and high school students. Design guidelines apply, and a Tobiano Resort Association Fee will become applicable once a home is built and occupancy is obtained. Contact for more details! (id:60329)
Exp Realty (Kamloops)
7185 Apex Drive
Vernon, British Columbia
Stunning modern home nestled in the prestigious Foothills of Vernon, offering sweeping valley, mountain, and lake views. The open-concept main floor showcases soaring 11-ft ceilings, expansive windows, and a spacious covered deck—ideal for entertaining or soaking in the Okanagan sunsets. The executive kitchen is a chef’s dream, featuring quartz countertops, premium appliances, and sleek maple cabinetry. The grand primary suite offers a walk-in closet and a spa-inspired ensuite with a stand-alone soaker tub and custom tile shower. Smartly designed with an oversized second bedroom, versatile den or third bedroom, and a well-equipped laundry room with custom bench and shelving. The walkout lower level with 10-ft ceilings adds incredible flexibility with a media room, games area, gym, bar, and additional bedroom. Step outside to your private oasis with a fully automatic saltwater pool—complete with new liner and auto cover—for ultimate ease and safety. The Synlawn turf ensures a low-maintenance, year-round green space, while the custom shed adds convenient outdoor storage. The oversized double garage provides ample room for vehicles, toys, and tools. Bring your RV, Boat, Trailer etc.... plenty of extra parking A contemporary masterpiece offering luxury, comfort, and functionality—just minutes from SilverStar Resort, hiking and biking trails, and all the amenities Vernon has to offer. (id:60329)
RE/MAX Kelowna
945 111 Avenue
Dawson Creek, British Columbia
Large family home located on a desirable corner lot in an excellent location—just minutes from hospitals, schools, shopping and parks. Whether you're starting a family or simply looking for more space, this property checks all the boxes. Inside, you’ll find a generously sized layout with 4 large bedrooms and plenty of room to add one or even two more if you need it. There is a bathroom up and down and every room in this home is big! Big bedrooms, big kitchen, big dining... you get the drift. Outside there is a fully fenced back yard with RV parking, a double/ triple concrete drive out font, an attached carport (16x25) plus an attached heated garage (20x25). This home has room for the whole family and all the toys! Call today to view. (id:60329)
RE/MAX Dawson Creek Realty
2708 Cedar Ridge Street
Lumby, British Columbia
Priced for a Quick Sale! Stunning 4-bedroom, 3-bathroom home is beautifully designed with high-end interior details and nestled in a newly developed area of Lumby. Income potential! Includes in-law suite with a separate entrance. On the main level, you'll find a cozy den—perfect for a home office—leading into a spacious great room that seamlessly connects to the kitchen, featuring custom cabinetry, an open-concept design, and large windows. The main-floor bedroom boasts a walk-in closet. Upstairs, enjoy another open-concept living space with a stylish kitchen, custom cupboards, a butcher block island, and a dining area that opens to a covered deck with scenic views. This level also includes two bedrooms and a luxurious primary suite with a walk-in closet, ensuite, and heated bathroom flooring. Outside, new landscaping surrounds the home, leading to the backyard and private entrance to the in-law suite. Located in a welcoming neighborhood, this home is close to elementary and high schools and just minutes from hiking, dirt biking, and snowmobiling trails. Experience the best of small-town living in Lumby, a peaceful retreat only 25 minutes from Vernon. (id:60329)
Coldwell Banker Horizon Realty
2202 Glade Road
Glade, British Columbia
Welcome to this beautiful 1.21-acre property in the peaceful community of Glade, BC, just a short walk from the stunning Kootenay River. This flat, sunny lot offers plenty of space for both relaxation and recreation. The large family home features a bright kitchen with a skylight, allowing natural light to flood the space. The cozy sunken living room, with its French doors leading to a partially covered deck, is perfect for enjoying the serene surroundings. The main home includes three spacious bedrooms, with the primary bedroom offering a private en suite. Additionally, there is a fully self-contained two-bedroom suite with its own laundry and a walkout basement, providing great potential for rental income or extended family. The fully fenced backyard is ideal for animals, with plenty of room for pets to roam freely. The property also boasts a newly installed septic system (approximately two years old) and a one-car attached garage/shop. Large, mature trees and fruit trees provide shade, beauty, and privacy. With ample space to build a detached garage or additional structures, this property offers endless possibilities. Whether you're looking for a peaceful retreat, a place to grow your family, or an investment opportunity, this home in Glade is truly a gem. (id:60329)
Coldwell Banker Rosling Real Estate (Nelson)
Lot 1 Pilot Bay Road
Kootenay Bay, British Columbia
Kootenay Lake waterfront property totalling nearly 9 acres along Pilot Bay Rd in one of the most desirable locations on the lake. The property is split by Pilot Bay Rd, with approximately 2 acres on the lakeside, and the remaining 7 acres are usable and easily accessible. The lakeside offers over 200 feet of exceptional shoreline with the ideal building site perched up above the beach and good developable water access along the property's North side. Properties like this are becoming increasingly difficult to find. Contact your REALTOR today for more information. (id:60329)
Coldwell Banker Rosling Real Estate (Nelson)
300 Rue Cheval Noir
Kamloops, British Columbia
Welcome to 300 Rue Cheval Noir, arguably one of Tobiano's crown jewel building lots! This 21,000 sqft building lot is nestled at the end of a private lane and sits perched overlooking Kamloops Lake. Design guidelines are available and no timeline for construction, build your dream home at your own pace from sunrise to sunset. Tobiano Resort Association Fee will become applicable once a home is built and occupancy is obtained. Enjoy resort-style living with world-class golf, a full freshwater marina & 1,700 acres of backcountry for you to hike, bike & explore. Come live, rest, and play. (id:60329)
Exp Realty (Kamloops)
Lot 104 Koocanusa Lake Drive
Lake Koocanusa, British Columbia
Build your dream getaway in Koocanusa Village—an incredible lake-access community nestled along the shores of stunning Lake Koocanusa. This 0.18-acre lot is build-ready with water and hydro services available at the lot line, and no timeline to build, giving you the flexibility to plan at your pace. Enjoy everything this vibrant recreational community has to offer: close proximity to the newly developed Crystal Lake area, a marina with slips available, community store, and easy access to 145 km of turquoise water perfect for boating, wake surfing, fishing, and paddle boarding. Surrounded by the Canadian Rockies, the area also offers hiking, biking, ATV trails, and hunting. A true summer paradise and a rare opportunity to invest in a growing lakeside development. Contact your trusted Real Estate Agent today to book a private showing! (id:60329)
Exp Realty (Fernie)
880 Caroline Street
Kamloops, British Columbia
Fully renovated home featuring 2 beds/2 baths up, and 3 bedroom suite down. Two brand new kitchens, all new flooring, paints, central A/C, hot water tank, deck, patio, and more. Potential to add a garden suite. Fully-tenanted property, very neat and clean, and a minimum 24-hour notice is required. All measurements are approximate. Please contact listing agent for more info. (id:60329)
Coldwell Banker Executives Realty (Kamloops)
4498 Squilax - Anglemont Road Lot# 35
Scotch Creek, British Columbia
Welcome to your perfect Shuswap retreat! This rare lot has seen incredible retaining wall improvements and is nestled in the desirable Ta’Lana Bay community in Scotch Creek, offering a prime location for your summer getaway or future build. The lot features 30 + 50 amp hook ups, sewer and water connections. Enjoy exclusive private access to over 500 meters of Shuswap Lake frontage, including your own buoy and a common dock with swimming platform—ideal for lakeside relaxation, boating, and family fun. This lot gives you space to park your RV, unwind under the stars, and soak in the beauty of the Shuswap. The beautifully landscaped lot adds privacy and dimension, creating the perfect setting for outdoor living. Entertain with ease thanks to a spacious deck, a well-equipped outdoor kitchen, and a gorgeous rock fireplace—ideal for cozy evenings with friends and family. A charming accessory building with bunks offers extra sleeping space for guests or kids, making it easy to host and enjoy extended stays. Whether you’re looking for a peaceful escape or a home base for adventure, this lot offers unbeatable value and a true lakeside lifestyle. Lake Life Starts Here! (id:60329)
Royal LePage Westwin Realty
270 Richie Road
Rossland, British Columbia
Gorgeous 6.56 Acre parcel across from Red Resort with a well already drilled!! This gently sloping acreage has been partially cleared and offers fantastic mountain views in all directions. Acme Creek runs through this beautiful property with mountain bike trails close by. Easy access and several possible building sites. (id:60329)
Century 21 Kootenay Homes (2018) Ltd
5265 Buchanan Avenue
Peachland, British Columbia
Enjoy the ultimate lakefront lifestyle with this stunning lakefront lot in the heart of Peachland. this rare flat .76 acre lot offer 103 feet of pristine Okanagan Lake frontage. delivering breath taking views and unbeatable access to one of British Columbia's most sought- after lakeside communities. this lot comes With Deep moorage an immaculate dock and 16,000 lb lift already in place- perfect for your cruiser or wake boat. Whether you envision building a luxurious estate or vacation getaway this remarkable lot provides the perfect canvas with ample space and flexibility for your dream design. (id:60329)
Royal LePage Kelowna
