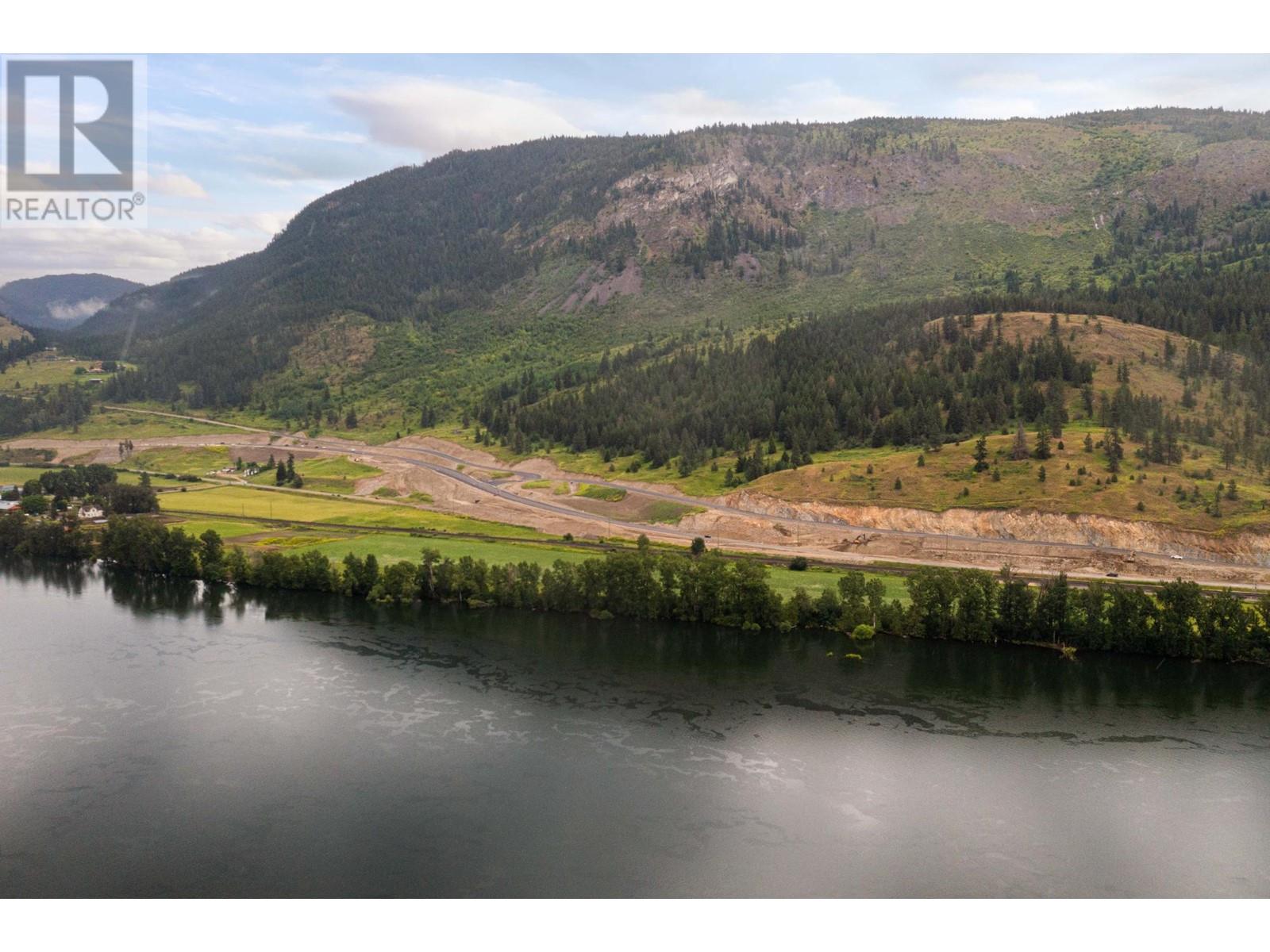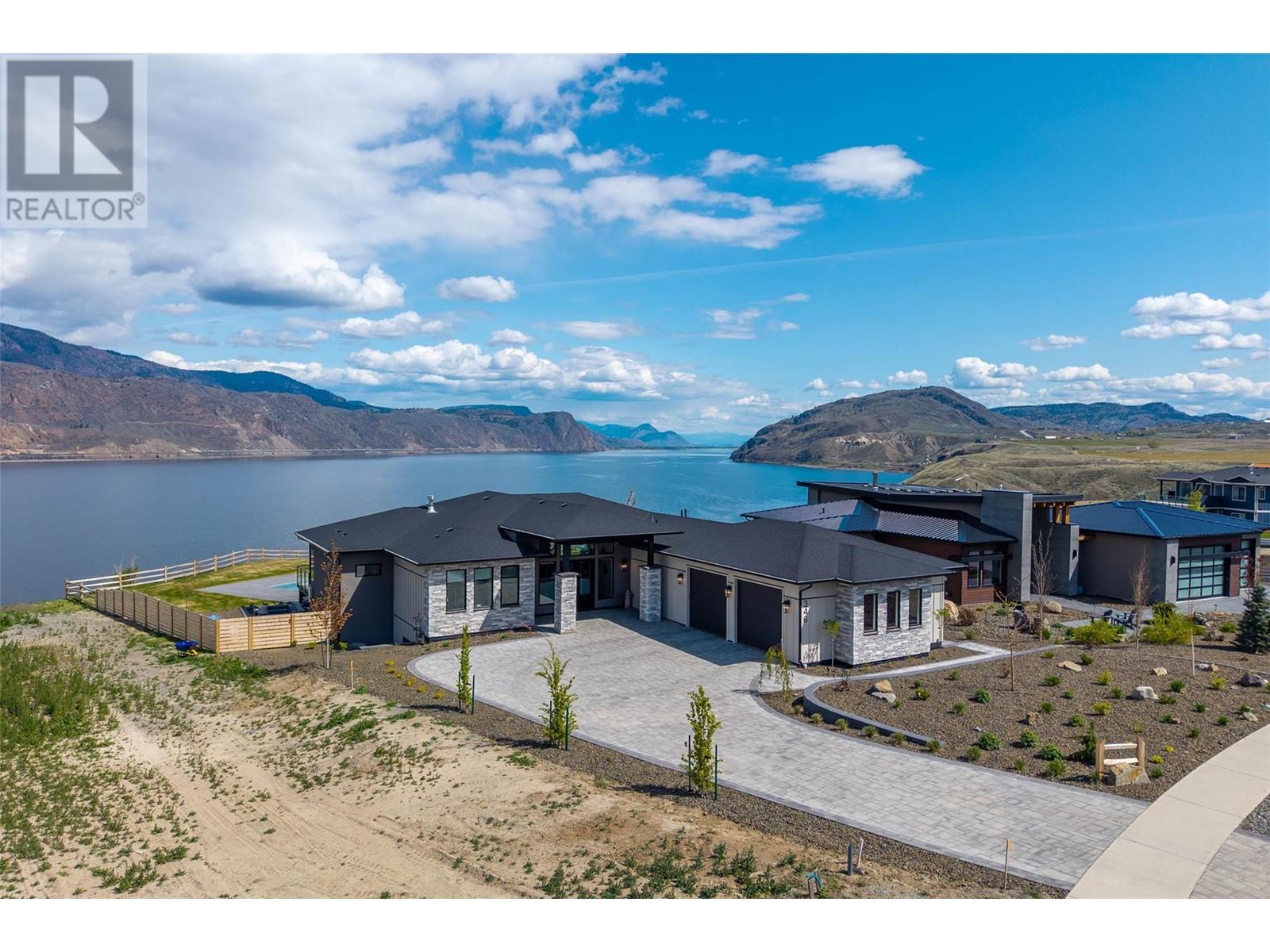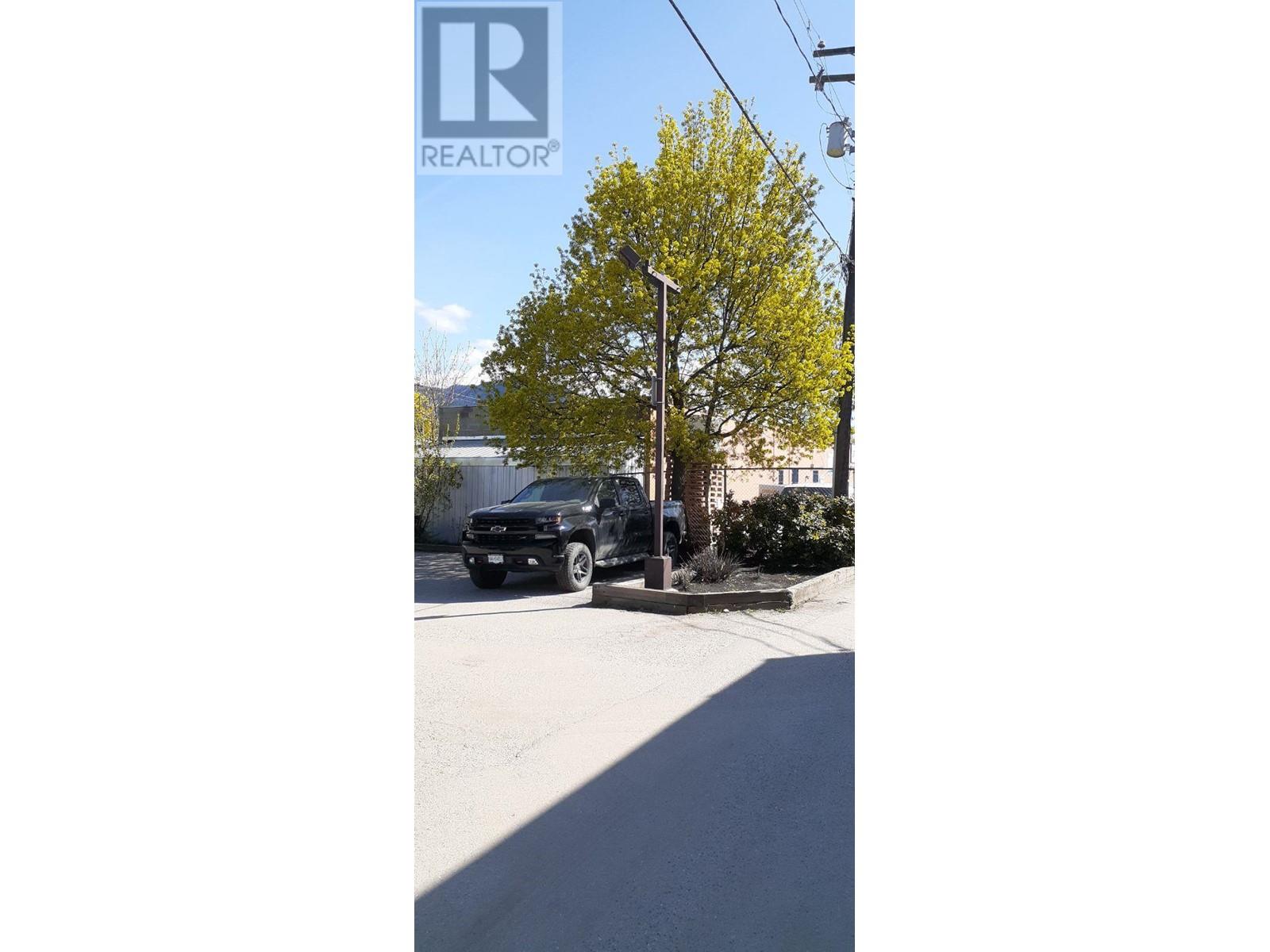6408 Monck Park Road
Merritt, British Columbia
Rare 1 acre waterfront lot at Nicola Lakeshore Estates on beautiful Nicola Lake. Enjoy waterfront living and build your dream home, be part of this custom built homes community. Only 3 hours away from Vancouver and 1.5 hours from Kelowna. Short drive from the renowned Sagebrush Golf Club and great location for many water sports or recreational activities. Monck Park Provincial Park just minutes away. Paved road access with water and sewer services to the lot line. Paved road to the lot. Only a 20 minute drive to Nicola Valley Hospital, Canadian Tire, Wal-Mart, restaurants, and other essentials. Schools are 20 mins away: Merritt Bench Elementary, Merritt Secondary. Don't miss this rare opportunity to own a Lakefront lot! (id:60329)
Saba Realty Ltd.
535 Arbutus Street
Chase, British Columbia
Discover the potential of 535 Arbutus St. in Chase! This spacious nearly 4,000 sq. ft. home is perfect for large families, featuring three bedrooms on the main floor and an additional three bedrooms downstairs. Need an income-producing suite? This property has you covered with a separate kitchen, living, and dining area on the lower level, complete with its own exterior entrance. Set on a generous half-acre double lot, you'll enjoy ample outdoor space just steps from the beach and a nearby golf course. While some updates are needed, this home offers an incredible opportunity to create your dream space in the heart of Chase. Don't miss out on this rare find—contact the listing broker for more details and to schedule your private showing! (id:60329)
Royal LePage Westwin Realty
6189 Trans Canada Highway
Chase, British Columbia
231 Acres above the South Thompson River just west of Chase, 3 Titles, some mineral rights, great opportunity to re-align titles, hillside as fantastic views, mostly out of ALR, so possible further subdivision potential, about 12 acres farmable, great holding property at this price for 231 acres. Less than 5 min to down town Chase. 35 min to Kamloops. (id:60329)
B.c. Farm & Ranch Realty Corp.
5649 Vla Road
Chase, British Columbia
136 acre farm on the South Thompson River, 1 mile from river frontage, over 115 acres irrigated, 4 titles, 3 houses; early 1900s 1300sqft on main (not lived in) 950 sqft 2 bedroom, 850 sqft 2 bedroom, this would be a great property to continue Cattle Ranching, or turn into an equestrian ranch for private use or invite the public as a dude ranch, ecellent soil to grow hay, vegetabe, or orchard. 7 wells, irrigation from wells, some mineral rights, great opportunity to re-align titles, Less than 5 min to downtown Chase. 35 min to Kamloops. (id:60329)
B.c. Farm & Ranch Realty Corp.
1045 Bear Creek Lane Unit# 7
West Kelowna, British Columbia
Welcome to Knights View Estates, the Okanagan's newest collection of premier estate lots! This gated, private community will offer 9 oversized lots at a minimum of 2.48 acres in size, all with incredible lake and city views while being just a 10 minute drive to downtown Kelowna. These lots have unobstructed views of Downtown Kelowna and are elevated off the water to create clear sightlines of Okanagan Lake below. At night, enjoy some of the best city views that the Okanagan has to offer. To the west, enjoy direct access to parkland, guaranteeing privacy. The lots offer prepared, flat building profiles accessible by a paved private strata road that allows for a sizeable estate-style home, and are serviced with water, electrical, gas, and cable. The lots will have substantial earthworks completed that shouldn't require additional blasting. Design guidelines are in place to ensure a high standard of building excellence, landscaping, etc yet are not restrictive to an exact style of architecture. Lot 7, boasting 2.49 acres, offers approximately 194' of frontage and a +/- 7,707 square foot building area, allowing for a substantial, linear home with plenty of design options. This is your chance to get into a premier community that is close to downtown, parkland, all of West Kelowna's amenities, wineries, and more! Freehold title! Filed disclosure statement for all relevant details on this development. The property is gated and requires an appointment to view; please inquire! (id:60329)
Sotheby's International Realty Canada
1045 Bear Creek Lane Unit# 6
West Kelowna, British Columbia
Welcome to Knights View Estates, the Okanagan's newest collection of premier estate lots! This gated, private community will offer 9 oversized lots at a minimum of 2.49 acres in size, all with incredible lake and city views while being just a 10 minute drive to downtown Kelowna. These lots have unobstructed views of Downtown Kelowna and are elevated off the water to create clear sightlines of Okanagan Lake below. At night, enjoy some of the best city views that the Okanagan has to offer. To the west, enjoy direct access to parkland, guaranteeing privacy. The lots offer prepared, flat building profiles accessible by a paved private strata road that allows for a sizeable estate-style home, and are serviced with water, electrical, gas, and cable. The lots will have substantial earthworks completed that shouldn't require additional blasting. Design guidelines are in place to ensure a high standard of building excellence, landscaping, etc yet are not restrictive to an exact style of architecture. Lot 6, boasting 2.51 acres, offers approximately 187' of frontage and a +/- 7,879 square foot building area, allowing for a substantial, linear home with plenty of design options. This is your chance to get into a premier community that is close to downtown, parkland, all of West Kelowna's amenities, wineries, and more! Freehold title! Filed disclosure statement for all relevant details on this development. The property is gated and requires an appointment to view; please inquire! (id:60329)
Sotheby's International Realty Canada
657 Hoirup Road
Clearwater, British Columbia
10 ACRE LOT . Located just north of Vavenby. Slightly sloping lot, has pasture in place, plenty of room to build . Water rights, and on a bus route......call now. (id:60329)
RE/MAX Real Estate (Kamloops)
1749 Menzies Street Unit# 16
Merritt, British Columbia
Welcome to this beautifully maintained 2-bedroom, 2-bathroom end unit townhouse in the sought-after Sun Valley Court Strata where comfort, style, and community come together. Step into a bright and inviting home featuring an open-concept main floor, where the living room, dining area, and kitchen flow seamlessly ideal for both everyday living and entertaining. A cozy natural gas fireplace adds warmth and charm, perfect for relaxing evenings. The kitchen has ample counter space, and plenty of storage to keep everything organized and within reach. Upstairs, you’ll find two generous bedrooms, including a spacious primary suite with a walk-thru closet and a private 3-piece ensuite. Enjoy the added convenience of second-floor laundry and a versatile flex space perfect for a home office, reading nook, or family room. What truly sets this home apart is the larger end-unit yard, surrounded by mature landscaping – your own peaceful outdoor oasis, ideal for gardening, entertaining, or simply unwinding in privacy. Sun Valley Court is known for its well-cared-for properties and welcoming community atmosphere. Whether you're a first-time buyer, downsizer, or investor, this home has everything you need. Contact the listing agent today to schedule your private tour and discover the lifestyle waiting for you at Sun Valley Court! (id:60329)
Royal LePage Merritt R.e. Serv
7343 Okanagan Landing Road Unit# 1324
Vernon, British Columbia
Can you imagine Sipping Every Morning Coffee Lakeside? Welcome to the Ultimate Lakeside Lifestyle at The Strand Lakeside Resort! This Bright and Modern Loft Style with Vaulted Ceilings unit overlooks the Thoughtfully Manicured Courtyard from the Floor to Ceiling Windows in the Great Room and The Stunning Okanagan Lake from the Private Patio in the back. A Seamless Open-Concept design comes Fully Furnished with a Contemporary Flair, it’s move-in ready for you to enjoy the Okanagan Summer or capitalize on the strong demand for Short-Term rentals in the area— also making it a Fantastic Investment Opportunity. The Stylish Kitchen features a Granite Peninsula, perfect for entertaining, The Loft Style Bedroom Features a Soaker Tub with a Lakeview, perfect or melting the daily stress away. This Resort is Situated on 280 feet of pristine Okanagan Lake beach, and Boasts a Heated Pool, Hot Tub, and Private Marina, offering an unparalleled resort-style experience. Heated underground parking and a Storage Locker add ease and convenience. Have a Boat? No problem, Boat Slip available to purchase! Don't miss this rare opportunity to own a piece of this Prime Lakefront Resort! (id:60329)
RE/MAX Vernon
1645 Dilworth Drive Unit# 108
Kelowna, British Columbia
Explore the opportunity to lease a second-floor unit centrally located in Kelowna's bustling commercial and shopping district. This premium space boasts a generous total square footage of 948 SF, with the added option to secure a 93 SF ground storage unit within the warehouse bay on the ground floor. Access to the stairs and up to the unit will be through the Lock Doctor foyer which offers a separate and secured entrance. Convenience and accessibility define this prime location, with an array of amenities for the Tenant's advantage. Anchoring shopping destinations, numerous dealerships, various hotels, Orchard Park Mall, and easy access to Highway 97 all reside within a 1-kilometer radius in this high traffic area. Inside, you'll discover a meticulously improved and fantastically finished unit, reflecting a commitment to quality. This space becomes available starting December 1. Please contact the listing agent for showing instructions. (id:60329)
Royal LePage Kelowna
346 Rue Cheval Noir
Kamloops, British Columbia
Welcome to 346 Rue Cheval Noir, where refined architecture & scenic beauty converge in one of Tobiano’s most prestigious neighborhoods. Thoughtfully designed, this custom-built home exudes timeless West Coast elegance with a modern edge—perfectly positioned to capture panoramic lake & mountain views from this gorgeous lot spanning just over an acre. Step into a sunlit interior defined by soaring ceilings, expansive windows, & an open-concept layout tailored for both elevated entertaining and peaceful everyday living. The main floor features a seamless flow between the great room, dining space, and a chef’s kitchen complete with high-end finishes, a walk-through pantry, & built-in coffee bar. A convenient den with its own ensuite offers a serene space to work from home, while the luxurious primary suite invites relaxation with spa-inspired, stunning design & outdoor access. The lower level is equally impressive, offering flexible living zones ideal for guests or family with direct access to the backyard oasis. This property is a complete showstopper with a professionally landscaped yard & a gorgeous, heated in-ground pool—your private retreat for lounging or entertaining under the sun. The expansive deck space allows you to enjoy Tobiano’s breathtaking landscape from every angle. 3 car garage & a clean modern exterior with nearly 5000 sqft of living space and proximity to world-class golfing, marina & endless trail systems complete the lifestyle this home offers. (id:60329)
Exp Realty (Kamloops)
904 Belvedere Street
Enderby, British Columbia
This is a rare and excellent opportunity to run a simple, low-stress business in the peaceful and beautiful town of Okanagan Valley. The sale includes the property. Open only 5 days a week, from 10 am to 4 pm. There is no competition in the area, and due to the nature of the business, no new competitors can enter the market. It's a turly hard-to-find business that offers an easy operation and generates solid, reliable net profits. (id:60329)
Grand Central Realty











