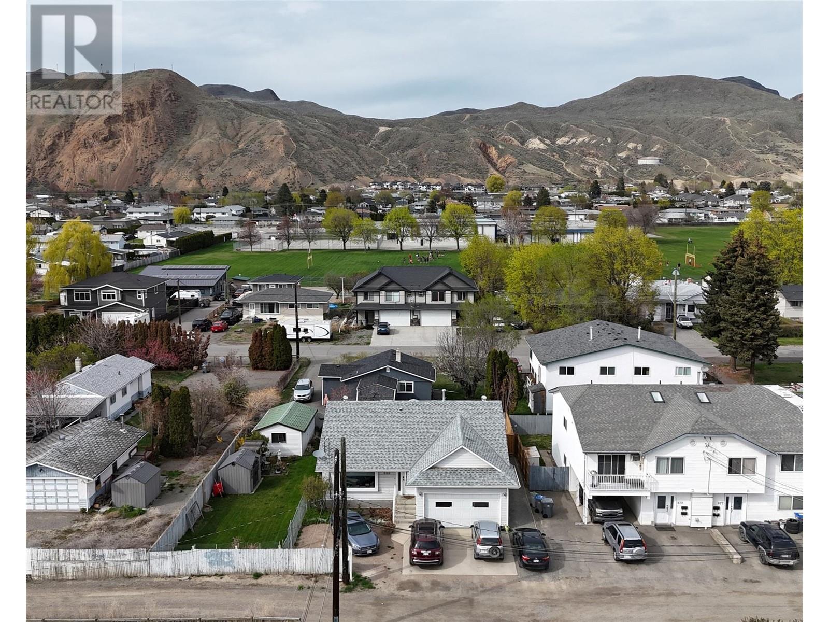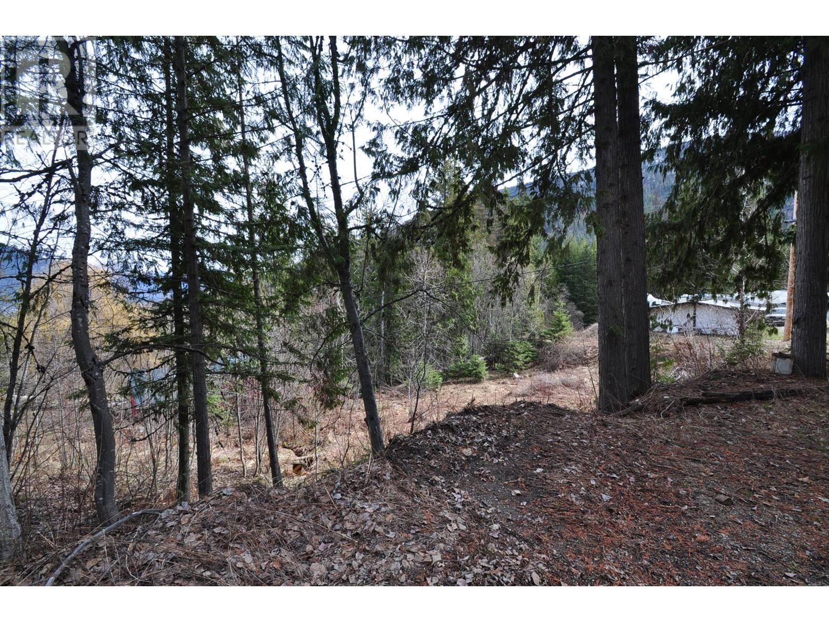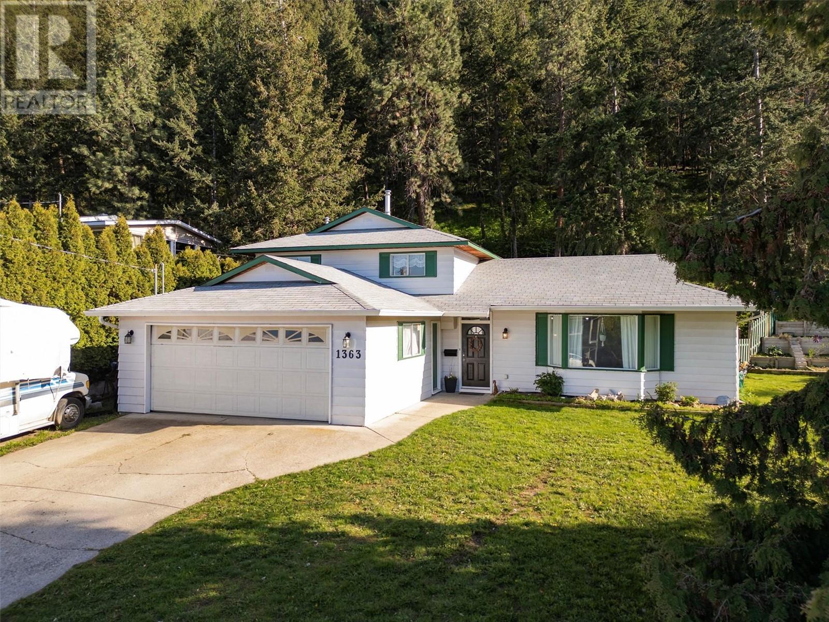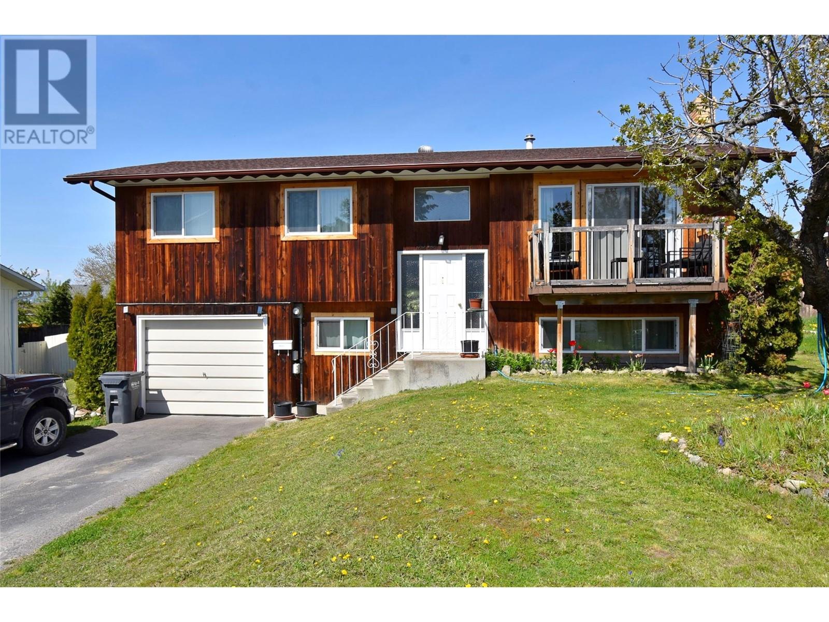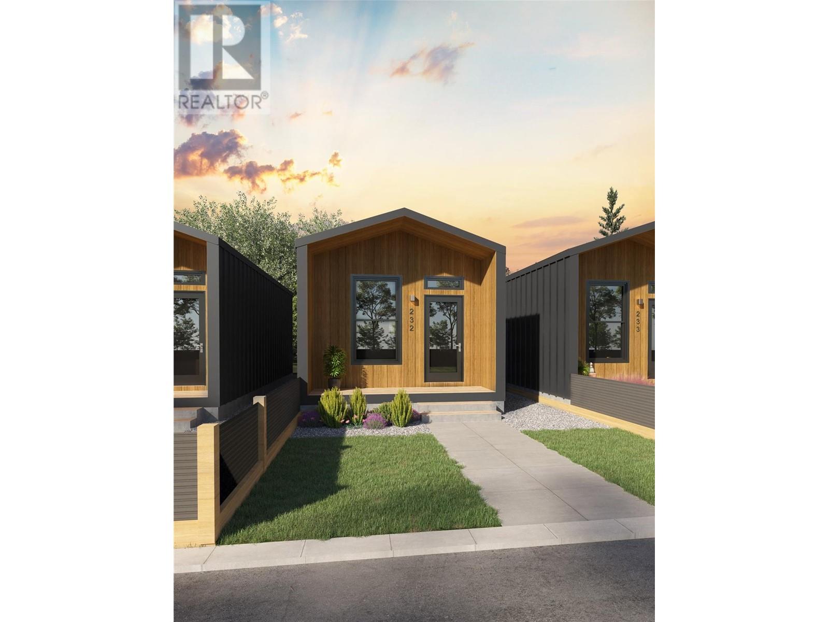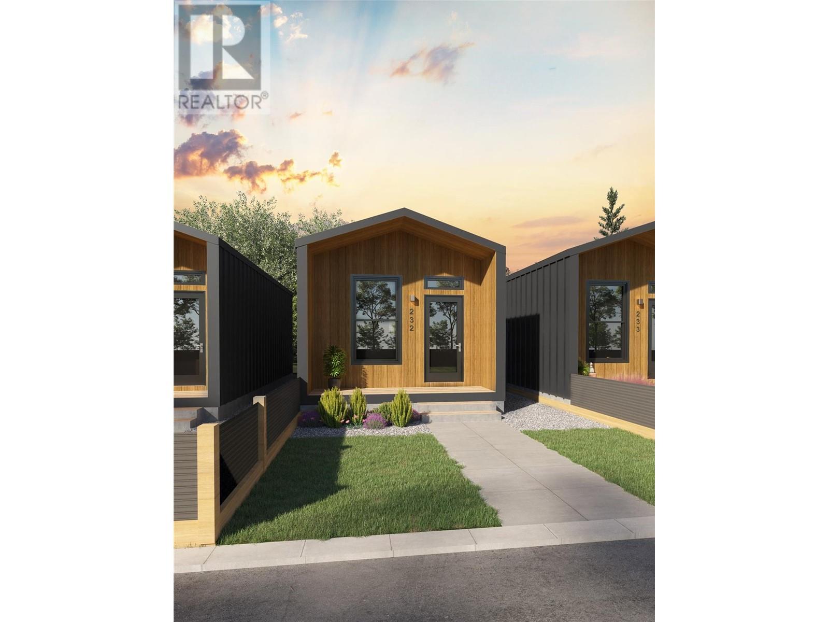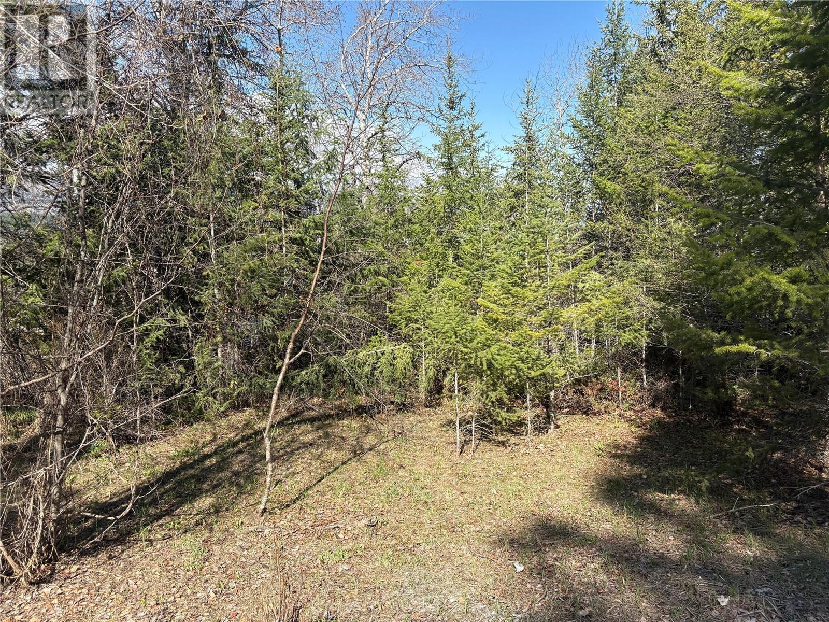880 Caroline Street
Kamloops, British Columbia
Fully renovated home featuring 2 beds/2 baths up, and 3 bedroom suite down. Two brand new kitchens, all new flooring, paints, central A/C, hot water tank, deck, patio, and more. Potential to add a garden suite. Fully-tenanted property, very neat and clean, and a minimum 24-hour notice is required. All measurements are approximate. Please contact listing agent for more info. (id:60329)
Coldwell Banker Executives Realty (Kamloops)
4498 Squilax - Anglemont Road Lot# 35
Scotch Creek, British Columbia
Welcome to your perfect Shuswap retreat! This rare lot has seen incredible retaining wall improvements and is nestled in the desirable Ta’Lana Bay community in Scotch Creek, offering a prime location for your summer getaway or future build. The lot features 30 + 50 amp hook ups, sewer and water connections. Enjoy exclusive private access to over 500 meters of Shuswap Lake frontage, including your own buoy and a common dock with swimming platform—ideal for lakeside relaxation, boating, and family fun. This lot gives you space to park your RV, unwind under the stars, and soak in the beauty of the Shuswap. The beautifully landscaped lot adds privacy and dimension, creating the perfect setting for outdoor living. Entertain with ease thanks to a spacious deck, a well-equipped outdoor kitchen, and a gorgeous rock fireplace—ideal for cozy evenings with friends and family. A charming accessory building with bunks offers extra sleeping space for guests or kids, making it easy to host and enjoy extended stays. Whether you’re looking for a peaceful escape or a home base for adventure, this lot offers unbeatable value and a true lakeside lifestyle. Lake Life Starts Here! (id:60329)
Royal LePage Westwin Realty
270 Richie Road
Rossland, British Columbia
Gorgeous 6.56 Acre parcel across from Red Resort with a well already drilled!! This gently sloping acreage has been partially cleared and offers fantastic mountain views in all directions. Acme Creek runs through this beautiful property with mountain bike trails close by. Easy access and several possible building sites. (id:60329)
Century 21 Kootenay Homes (2018) Ltd
5265 Buchanan Avenue
Peachland, British Columbia
Enjoy the ultimate lakefront lifestyle with this stunning lakefront lot in the heart of Peachland. this rare flat .76 acre lot offer 103 feet of pristine Okanagan Lake frontage. delivering breath taking views and unbeatable access to one of British Columbia's most sought- after lakeside communities. this lot comes With Deep moorage an immaculate dock and 16,000 lb lift already in place- perfect for your cruiser or wake boat. Whether you envision building a luxurious estate or vacation getaway this remarkable lot provides the perfect canvas with ample space and flexibility for your dream design. (id:60329)
Royal LePage Kelowna
2835 Silver King Road
Nelson, British Columbia
Development property. So many options for this 4.9 acre parcel just outside of the City limits. This newly created lot is from the approved subdivision (PLR) on file. There is an opportunity to create a 3 lot subdivision or take advantage of the no zoning for multiple home sites or creation of a tiny home village. The property presently offers multiple building sites and was septic tested for the creation of 3 strata lots. The close proximity to town and to mountain bike trails and outdoor activities is a bonus. The property could also be suitable for commercial ventures wanting to put a large shop up with easy access to town. (id:60329)
Coldwell Banker Rosling Real Estate (Nelson)
240 Larkspur Street Unit# 103
Kamloops, British Columbia
952 sq foot warehouse space available, no plumbing or washroom is available in this unit, parking available on site. 1200/mth plus NNN (id:60329)
RE/MAX Real Estate (Kamloops)
1363 Ponderosa Road
West Kelowna, British Columbia
Excellent value and location for this 3 level split home in Lakeview Heights! The open concept main floor features newer laminate flooring, a stunning new kitchen with new lighting, extra cabinetry/storage and a massive island for family gatherings. There is also a formal dining area and living room on this level with electric fireplace. The upper floor has three bedrooms, main bath with new tub, tiling and sink and 2 piece ensuite with new tile, flooring and counter. The lower level features a family room with gas fireplace surrounded by built in shelving, new flooring and new lighting. There is also a newer 2 piece bathroom on this level with space and drain to install a shower and plenty of extra storage space here too! The crawl space with newer extra insulation is accessed from the family room. If you're looking for a huge private backyard look no further, there is plenty of space here for kids, pets, lounging and gardening. Lots of room for parking including RV parking with sani dump. Conveniently located just steps to the high school, 2 ice arenas, hiking, and plenty of recreation. Also just a short drive to the Westside wine trail, beaches, shopping and restaurants. (id:60329)
RE/MAX Kelowna
5615 Mcclure Road
Vernon, British Columbia
THIS IS THE ONE! This property is perfect for those looking to purchase their first home or perhaps purchase an investment opportunity.The ideal combination of rural serenity & access to downtown amenities, this perfectly located family home offers the best of both worlds. Located in the highly sought area of BX, you will love watching the seasons change from your huge covered back deck.This family home offers 3 bedrooms on the top floor including the primary bedroom, a spacious kitchen, dining room, living room & main bathroom.The dining room can accommodate a large family table & opens to the bright living room, the open concept dining & living room make it ideal for entertaining. Down below, you will find another bedroom, den, bathroom, laundry room, & a family room with a wood burning stove to keep the home warm & cozy. There is ample of storage & access to the single garage from the basement! The large backyard has so much to offer with room for children & pets to play, park your toys & enjoy the Okanagan lifestyle. It is close to town & all amenities yet still feels very private in this quiet little neighbourhood. Area of great schools, parks, hiking trails, orchards & only 20 min away from World Class Silver Star Ski & MTN Resort. This large lot, 0.21acres, offers an abundance of green space in the back yard for those with a green thumb. This home & property have so many possibilities, bring your ideas & make this the home of your dreams. Don’t miss this opportunity! (id:60329)
Real Broker B.c. Ltd
400 Stemwinder Drive Unit# 310
Kimberley, British Columbia
Welcome to Mountain Spirit Resort! Now is your opportunity to own in this exclusive building only steps to the ski hill (a true ski in/ski out )and close to world class golfing, hiking, fishing and mountain biking! This is a stunning complex that features a year round heated pool + sauna, BBQ area, luxurious lobby, heated underground parking, elevators, & private sports equipment storage lockers. This fully furnished unit is stunning and features an open concept layout with high end finishing throughout and amazing views. As you enter the unit you are greeted by a chef inspired kitchen with granite countertops, stainless steel appliances and a large eat-in island. The living room is spacious and features a cozy fireplace and beautiful views from the large patio windows. The master bedroom is spacious and features a beautiful spa inspired ensuite with large soaker tub and walk-in shower. The second bedroom is equally impressive and features its own cheater ensuite that also can service the main living area. This unit also features a large private south facing deck, a perfect vantage point to enjoy the beautiful surroundings! Air conditioning, loads of storage space and in-suite laundry complete these stunning unit! Strata fee's incl. all utilities, cable, internet/business wifi and more! Only minutes to downtown Kimberley, restaurants and shopping. And only 25 minutes to Cranbrook, 15 minutes to the international airport and 4 hours to Calgary! (id:60329)
Real Broker B.c. Ltd
12204 Westside Road Unit# 208d
Vernon, British Columbia
The Dragonfly is ideal for singles, couples, and students seeking functional, modern living in a compact space. With 350 square feet of carefully optimized design, this unit maximizes livability without compromising comfort. Clean lines, multi-use furniture options, and a seamless flow make it feel larger than it is—perfect for those who value simplicity and efficiency. Located within a thoughtfully planned community, Dragonfly residents also benefit from shared green spaces and a low-maintenance lifestyle. Features: Smart Space: 350 sq ft of highly efficient, open-concept living, Optional Upgrade for Built-in Murphy Bed: Instantly transforms your living area Modern Kitchen: Stainless steel appliances and sleek cabinetry Private Outdoor Space: Front patio with privacy wall Designated Parking: One paved stall included Community Perks: Landscaped pathways, communal green space and a welcoming neighborhood feel Low Monthly Fee: $275/month maintenance & land use fee – includes water, septic, garbage, recycling and common area maintenance Optional Add-Ons: Ask us about upgrades and furniture packages SHORT TERM RENTALS PERMITTED. Scheduled completion Fall 2025 Book your appointment today! (id:60329)
RE/MAX Kelowna
8900 Jim Bailey Road Unit# 5a
Kelowna, British Columbia
The Dragonfly is ideal for singles, couples, and students seeking functional, modern living in a compact space. With 350 square feet of carefully optimized design, this unit maximizes livability without compromising comfort. Clean lines, multi-use furniture options, and a seamless flow make it feel larger than it is—perfect for those who value simplicity and efficiency. Located within a thoughtfully planned community, Dragonfly residents also benefit from shared green spaces and a low-maintenance lifestyle. Features: Smart Space: 350 sq ft of highly efficient, open-concept living Optional Upgrade for Built-in Murphy Bed: Instantly transforms your living area Modern Kitchen: Stainless steel appliances and sleek cabinetry Private Outdoor Space: Front patio with privacy wall Designated Parking: One paved stall included Community Perks: Landscaped pathways, communal green space, 2 racquetball courts and a welcoming neighborhood feel. Low Monthly Fee: $275/month maintenance & land use fee – includes water, septic, garbage, recycling and common area maintenance Optional Add-Ons: Ask us about upgrades and furniture packages SHORT TERM RENTALS PERMITTED. Close to the Okanagan Rail Trail, shopping, parks & beaches. Just minutes from UBCO & the Kelowna Airport. Scheduled completion August / September 2025 Book your appointment today! (id:60329)
RE/MAX Kelowna
5185 Hot Springs Road
Fairmont Hot Springs, British Columbia
Build Your Dream Home in Fairmont Hot Springs! Discover the perfect opportunity to create your ideal mountain retreat on this beautifully treed vacant lot in the heart of Fairmont Hot Springs. The natural terrain lends itself to a variety of building styles, making it easy to design a home that truly fits your vision. Enjoy the serenity of a wooded setting with the convenience of municipal water and sewer at the lot line. Located just minutes from hiking and biking trails, multiple golf courses, and the famous Fairmont Hot Springs pools, this central location offers year-round recreation and relaxation. Don’t miss out on owning a piece of paradise in one of the Columbia Valley’s most desirable communities! (id:60329)
Royal LePage Rockies West
